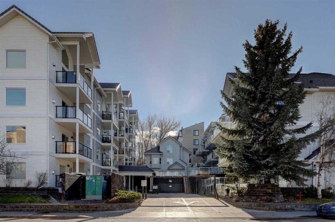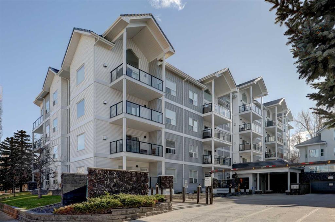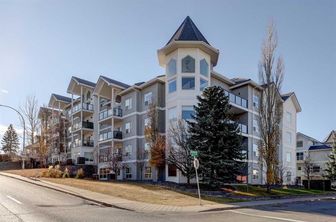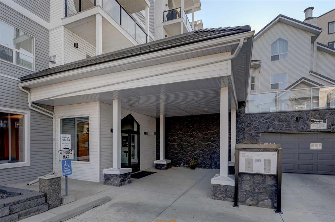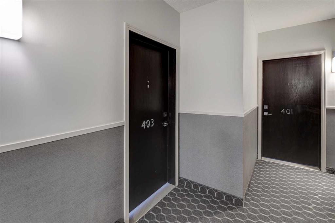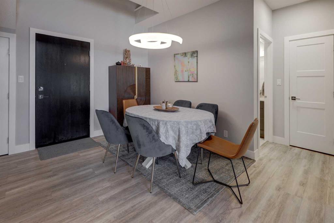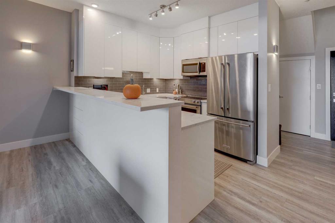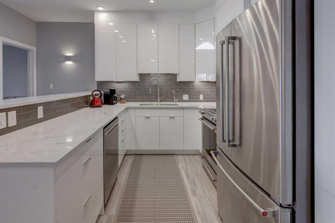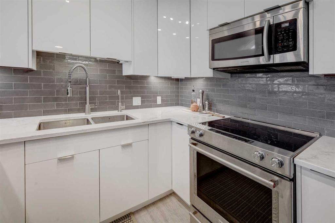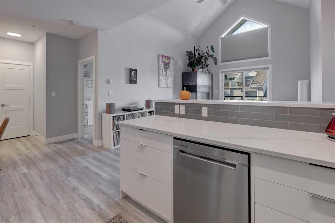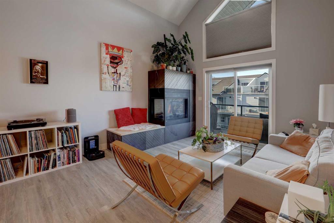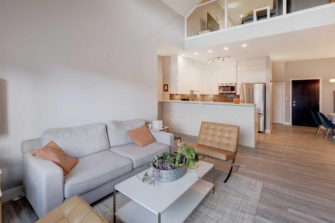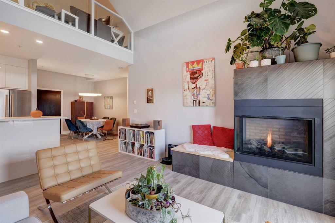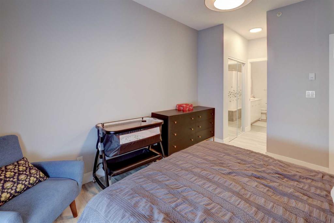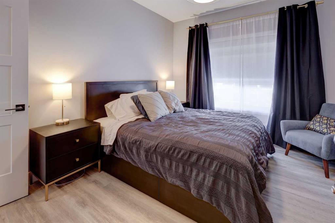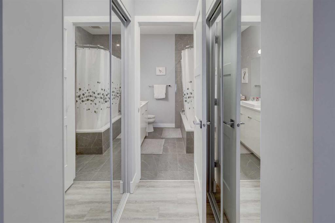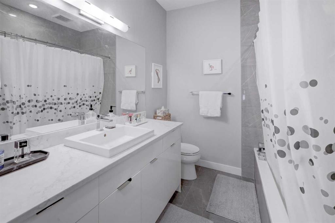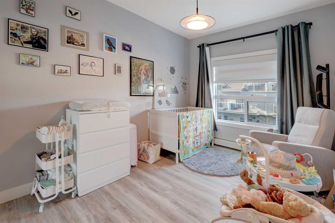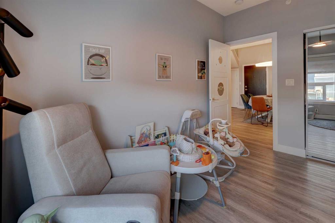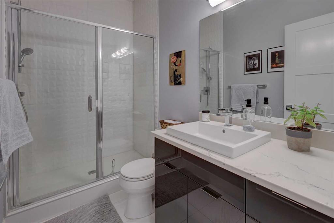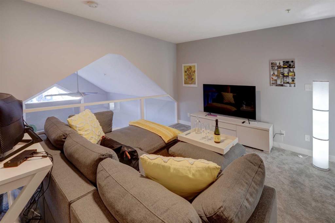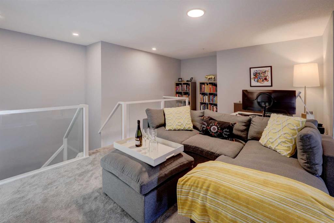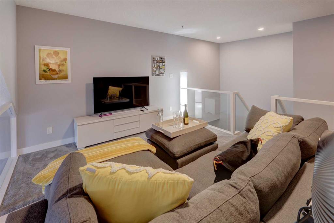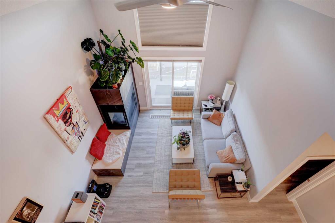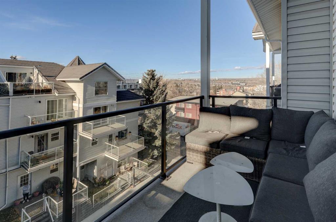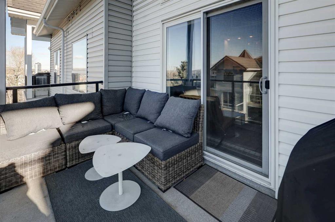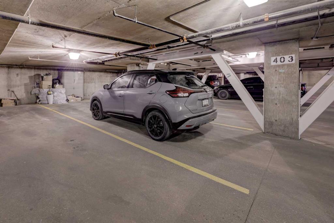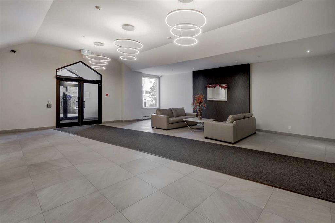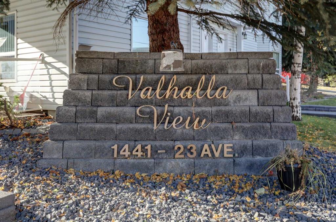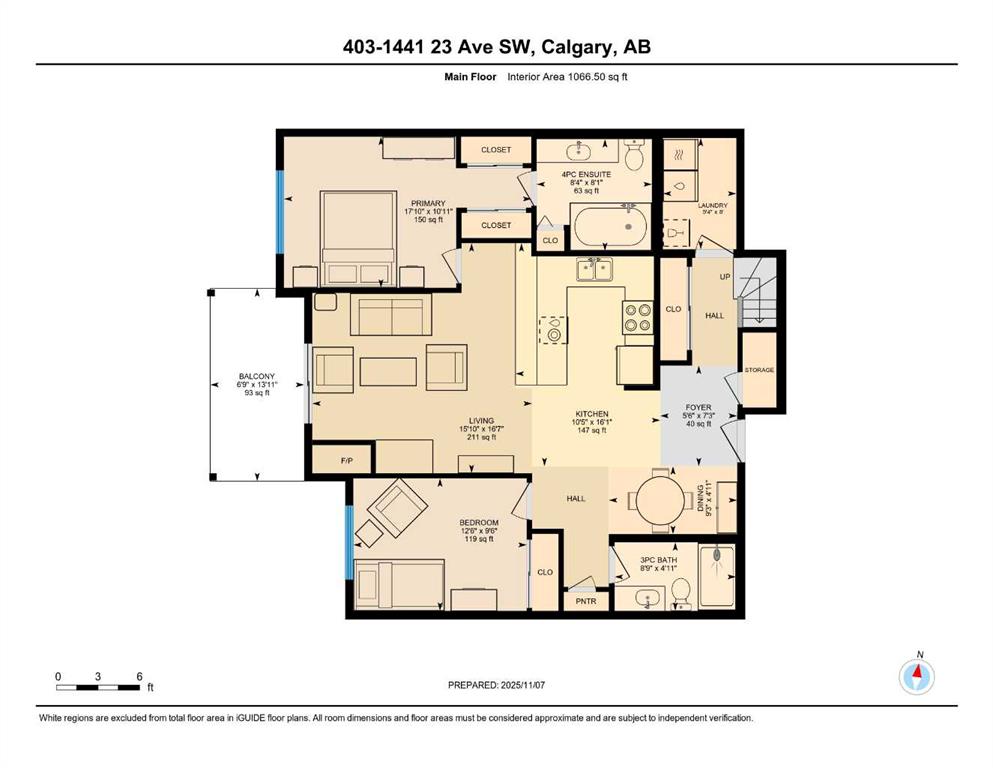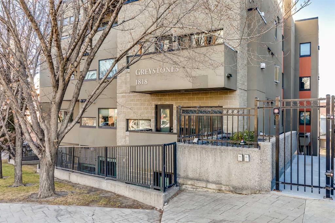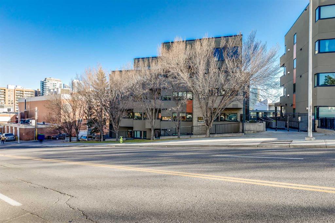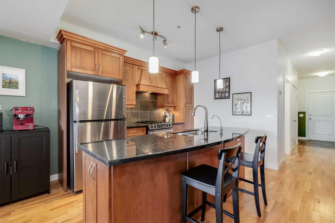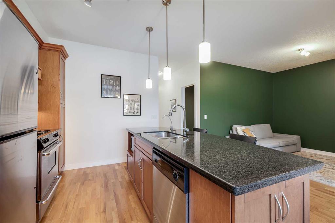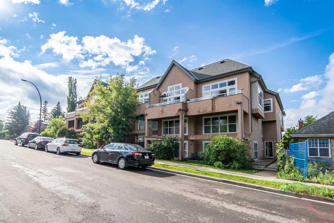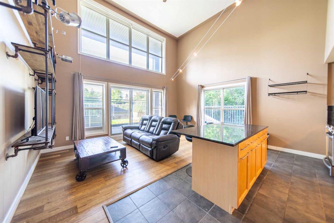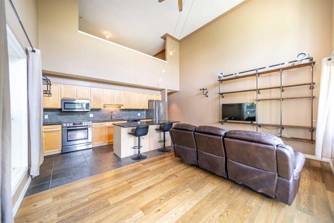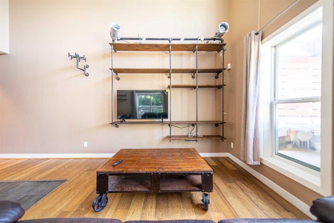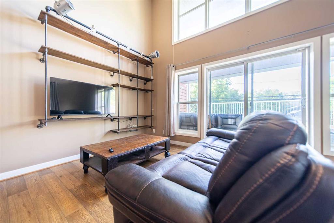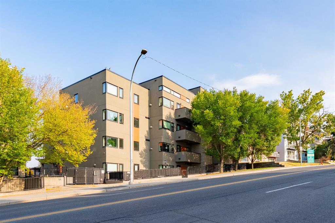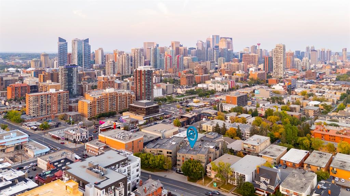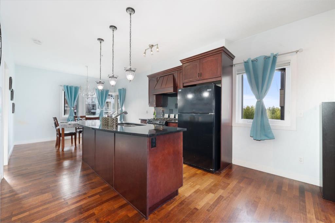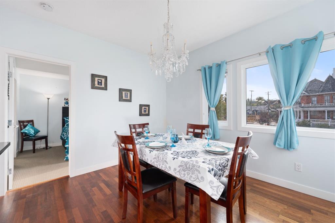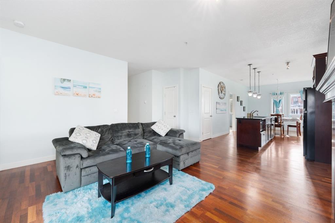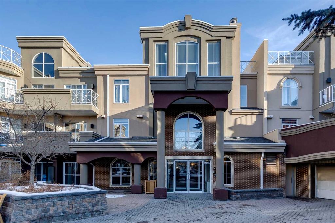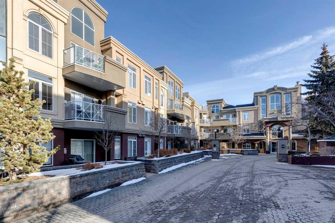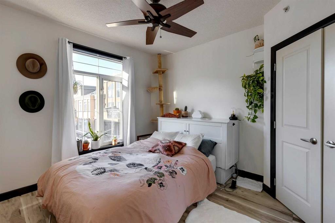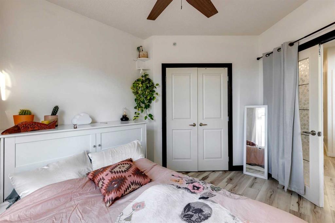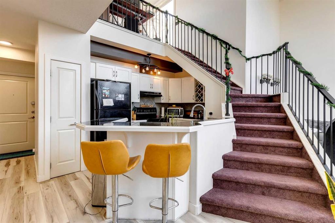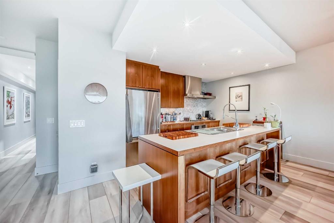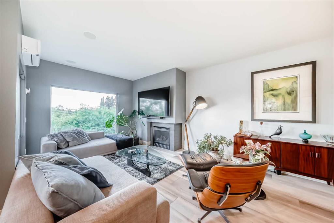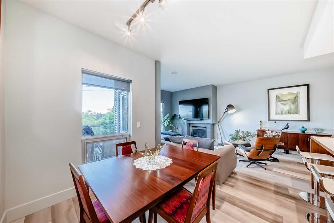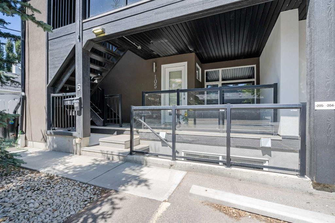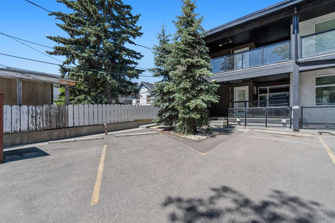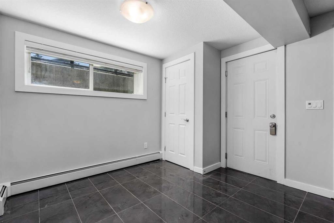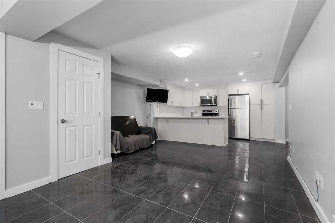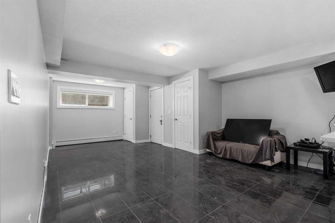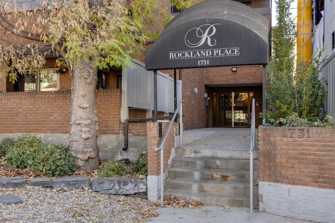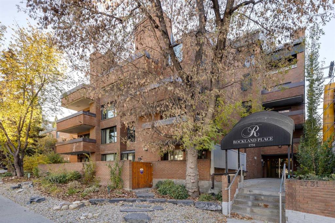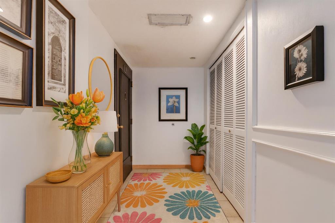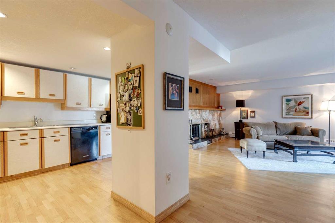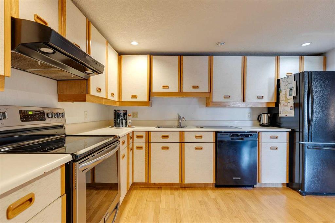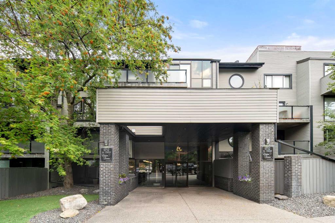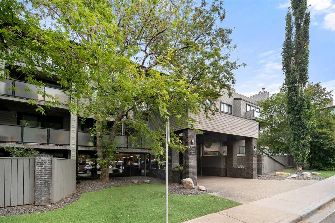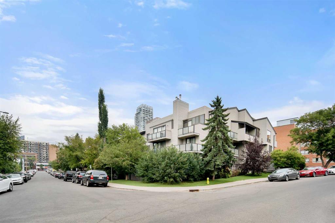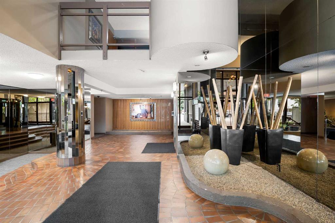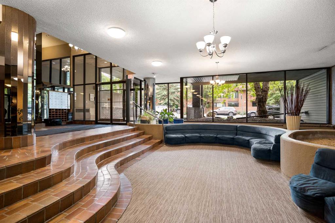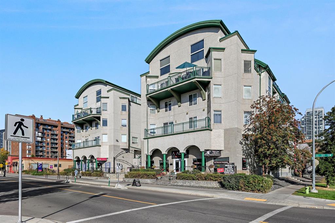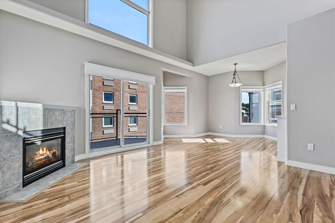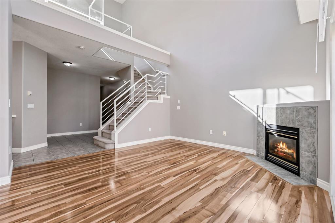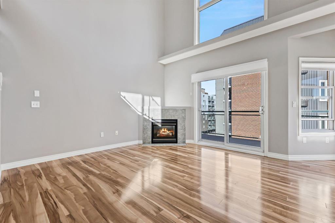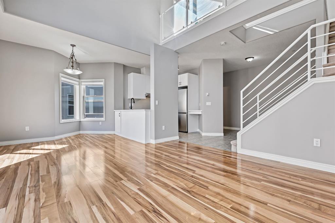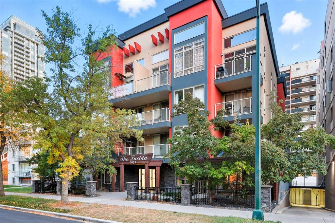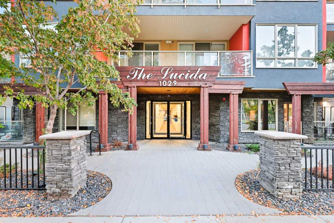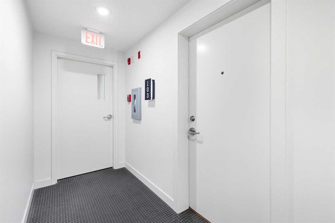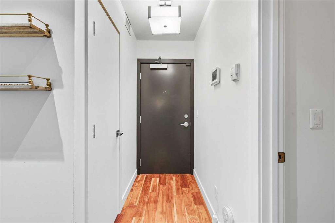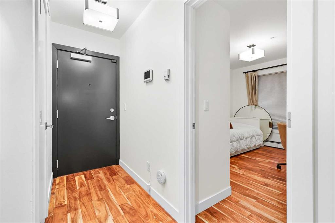403, 1441 23 Avenue SW
Calgary T2T 0T6
MLS® Number: A2269203
$ 449,000
2
BEDROOMS
2 + 0
BATHROOMS
1,324
SQUARE FEET
1997
YEAR BUILT
Welcome to your unique and contemporary move-in ready two-bedroom, two bathroom, recently rebuilt and fully updated home. Nestled in the desired community of Bankview; this condo features a well-planned floor plan with a living-room featuring a vaulted 18-foot ceiling enhanced by an abundance of natural light. The double sided large fireplace is unique to only this unit and provides lots of heat during cold evenings and nights. The sleek modern kitchen includes quartz countertops, floor to ceiling cupboards, solid wood drawers with durable dovetailed joints, and stainless-steel appliances. The primary bedroom has walk-through closets, and an elegant bathroom with in-floor heating and an oversized soaker tub. The second simple yet stylish bathroom features a custom walk-in shower. Both bedrooms have upgraded solid core doors for enhanced quality and sound reduction. Your primary amenities are all centralized on the main floor, including in-suite laundry with high-end oversized washer and dryer (both include a separate, independent unit for small or delicate loads), and under stair storage. This unique home is highlighted by a large loft space perfect for entertainment, workout space or a home office – or whatever your creative heart desires. The unit includes two titled parking spots (tandem) with a private storage locker. This home is close to the bustling 17th Avenue, Marda Loop and Mission neighbourhoods, known for their entertainment, restaurants, cafes, boutiques, and nightlife. It has well serviced bus routes and city transportation at your doorstep. Residents enjoy several local parks, including Bankview Park and Buckmaster Park, which feature playgrounds, picnic areas, and open fields. The Bankview Community Association provides access to facilities such as tennis courts, a basketball court, a community garden, and a community hall. Close to Bankview community you will find the Bow River pathways, River Park (a popular off-leash dog park), and Sandy Beach Park, providing ample opportunities for outdoor activities like hiking, biking, and picnicking. Easy access to Crowchild Trail, Glenmore Trail or other major throughways allows for quick access to all parts of Calgary. Welcome to your new home!
| COMMUNITY | Bankview |
| PROPERTY TYPE | Apartment |
| BUILDING TYPE | Low Rise (2-4 stories) |
| STYLE | Multi Level Unit |
| YEAR BUILT | 1997 |
| SQUARE FOOTAGE | 1,324 |
| BEDROOMS | 2 |
| BATHROOMS | 2.00 |
| BASEMENT | |
| AMENITIES | |
| APPLIANCES | Dishwasher, Microwave, Oven, Refrigerator, Washer/Dryer, Window Coverings |
| COOLING | None |
| FIREPLACE | Gas |
| FLOORING | Carpet, Tile, Vinyl Plank |
| HEATING | Fireplace(s), Forced Air, Natural Gas |
| LAUNDRY | In Unit |
| LOT FEATURES | |
| PARKING | Parkade |
| RESTRICTIONS | Pet Restrictions or Board approval Required |
| ROOF | |
| TITLE | Fee Simple |
| BROKER | Real Estate Professionals Inc. |
| ROOMS | DIMENSIONS (m) | LEVEL |
|---|---|---|
| 3pc Bathroom | 8`9" x 4`11" | Main |
| 4pc Ensuite bath | 8`4" x 8`1" | Main |
| Bedroom | 12`6" x 9`6" | Main |
| Dining Room | 9`3" x 4`11" | Main |
| Foyer | 5`3" x 7`3" | Main |
| Kitchen | 10`5" x 16`1" | Main |
| Laundry | 5`4" x 8`0" | Main |
| Living Room | 15`10" x 16`7" | Main |
| Bedroom - Primary | 17`10" x 10`11" | Main |
| Family Room | 15`2" x 19`9" | Second |

