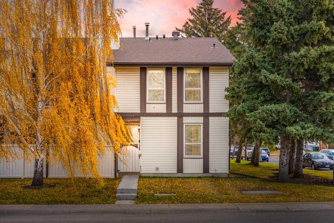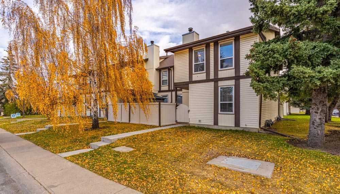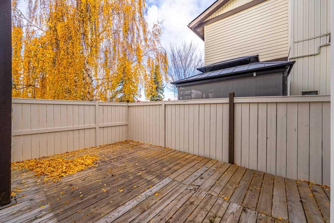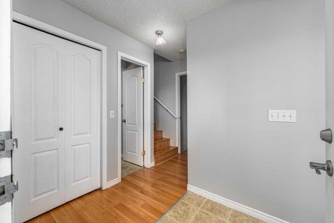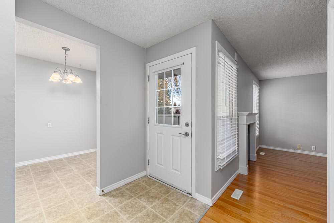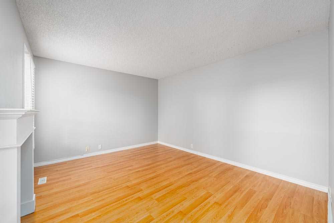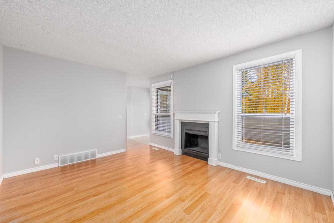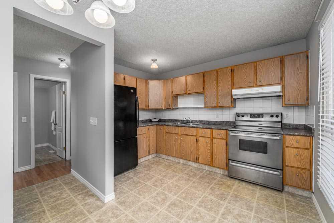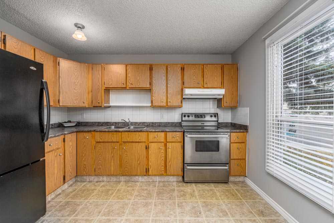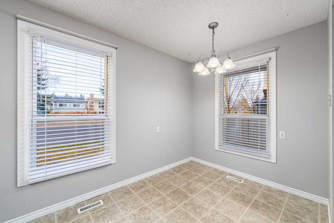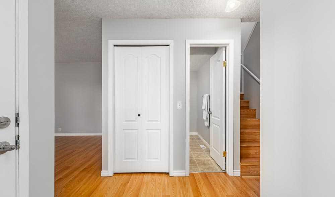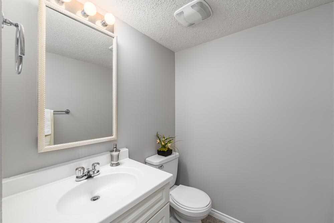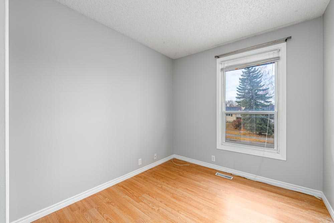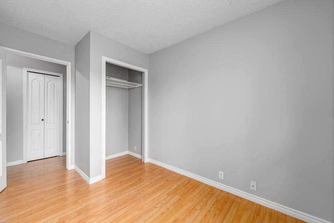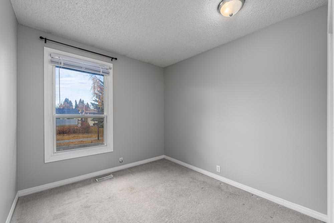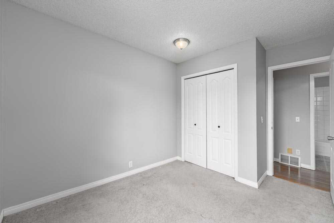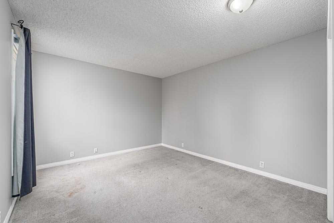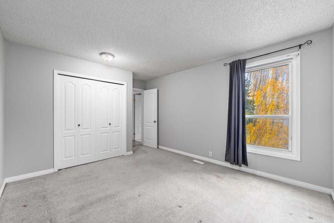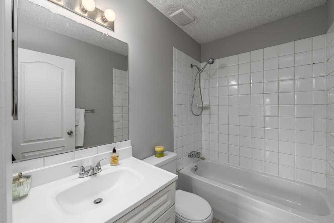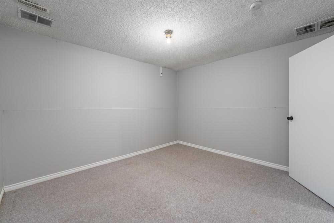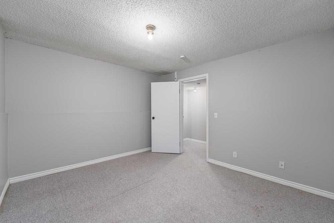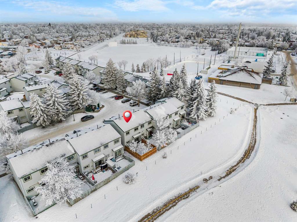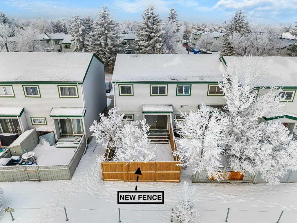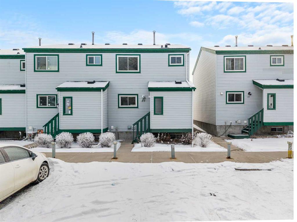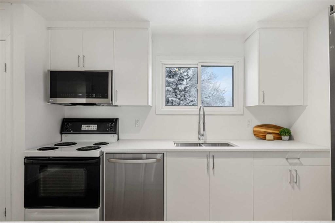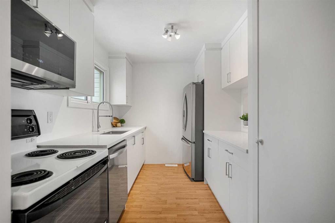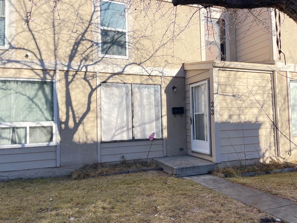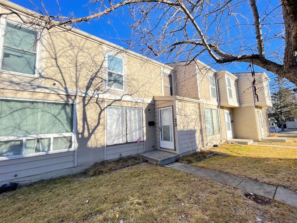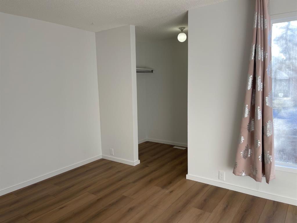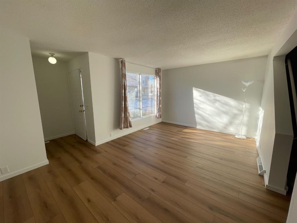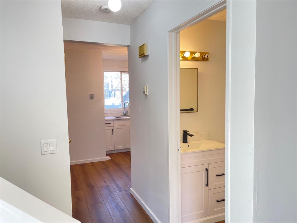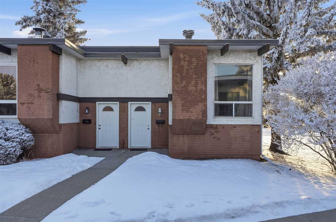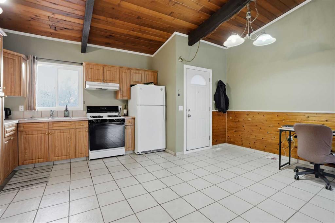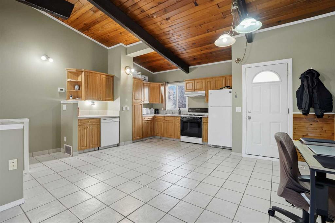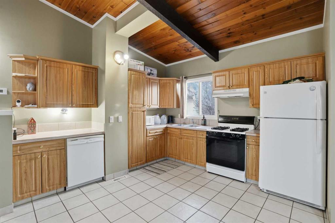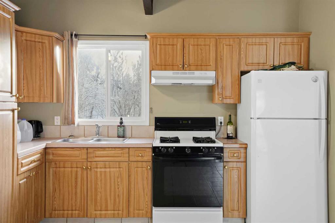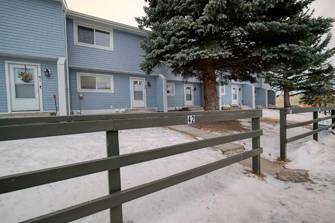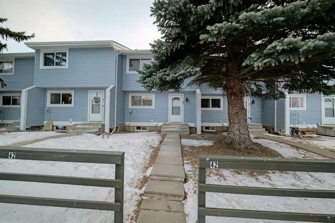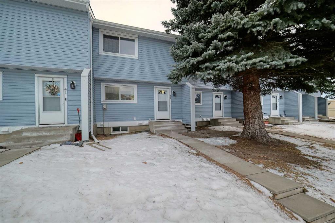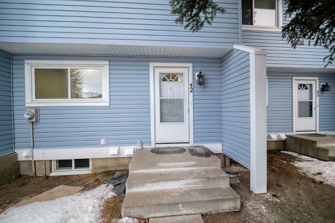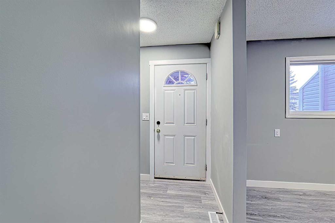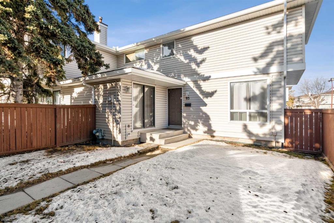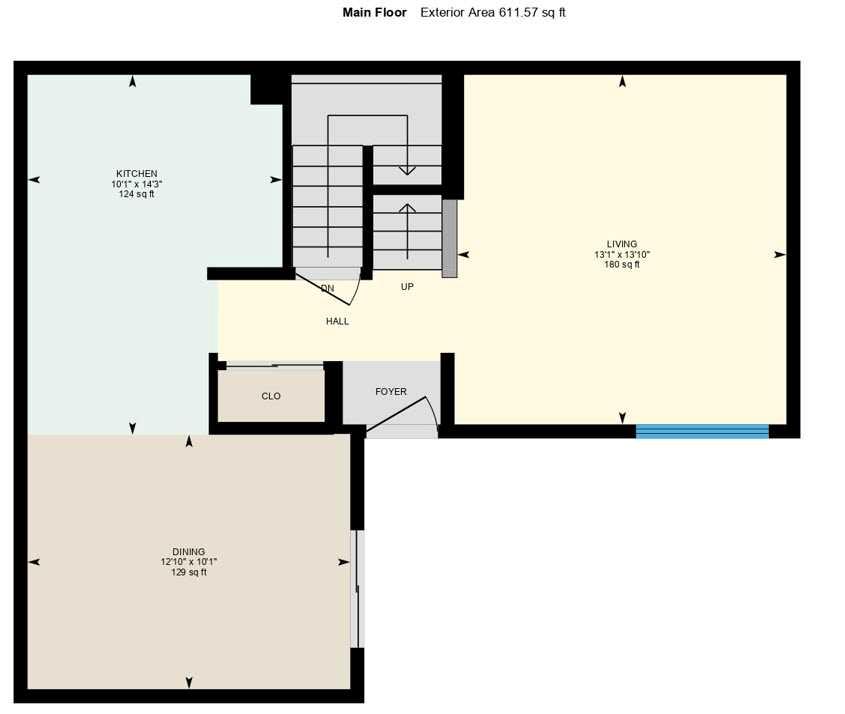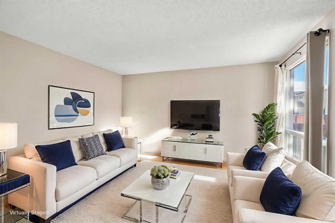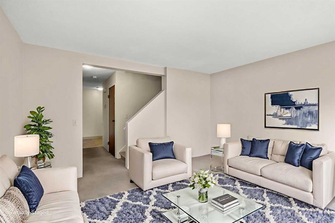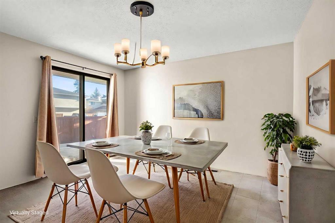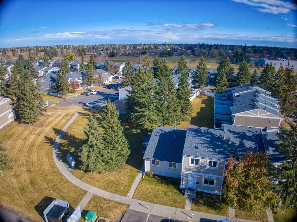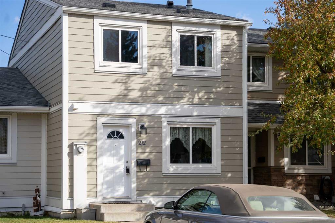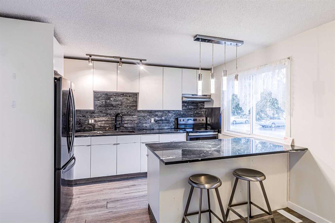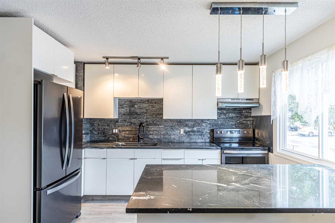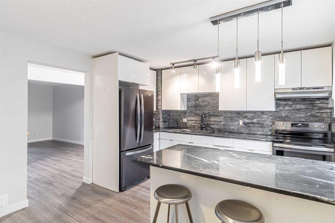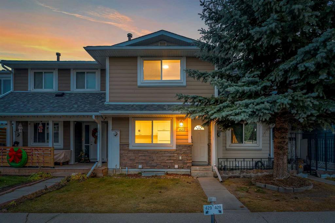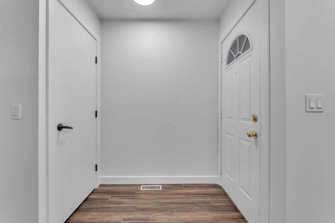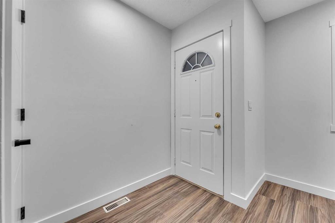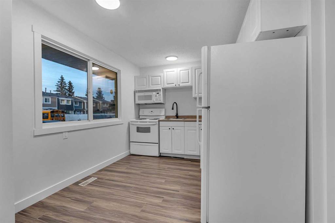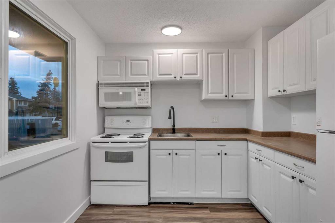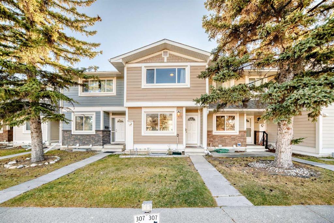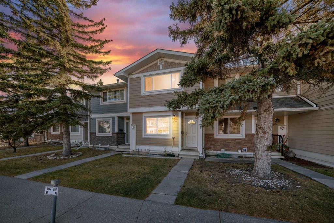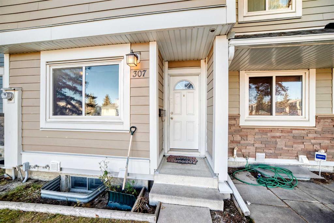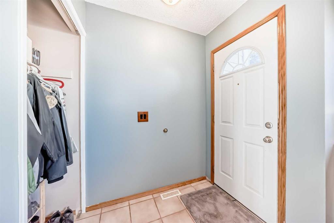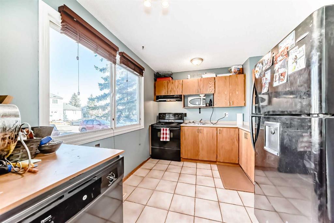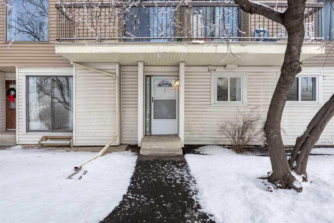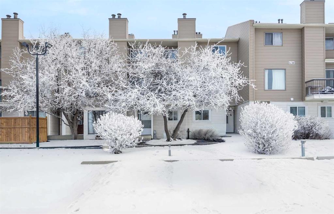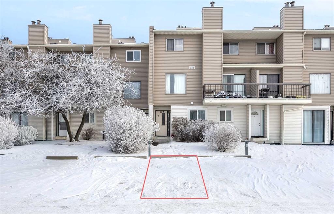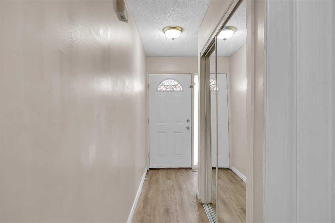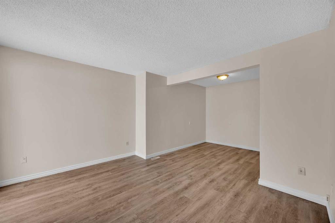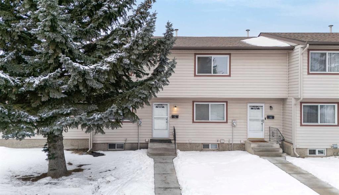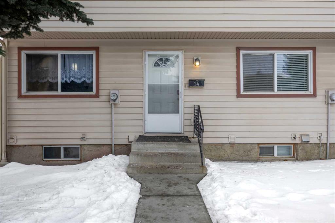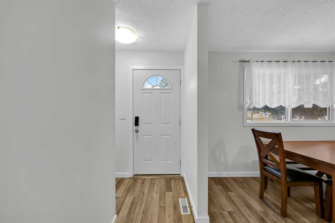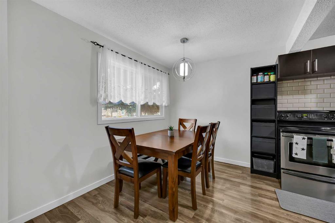4, 3200 60 Street NE
Calgary T1Y 4K8
MLS® Number: A2267996
$ 275,000
3
BEDROOMS
1 + 1
BATHROOMS
1,049
SQUARE FEET
1978
YEAR BUILT
HOT NEW PRICE !! Welcome to this renovated end-unit townhome move-in ready and offering great value for the new buyer! Recently updated with fresh paint (walls, doors, and trim) and laminate flooring, this home is clean, bright, and well-maintained. Featuring 3 bedrooms upstairs, this property is an excellent opportunity for a first-time home buyer, investor, or empty nester looking for an affordable and comfortable home in a convenient location. The main floor offers a bright living room with a cozy fireplace, a functional kitchen and dining area, and a convenient half bath. Upstairs, youll find three comfortable bedrooms and a full bathroom, while the fully finished basement includes a spacious recreation room perfect for a home office, gym, or entertainment space. Enjoy outdoor parking and a prime location close to all amenities Village Square Leisure Centre, library, schools of all levels, shopping, public transit, McKnight Blvd, and Stoney Trail making daily life easy and convenient. This home is easy to show and offers quick possession.
| COMMUNITY | Pineridge |
| PROPERTY TYPE | Row/Townhouse |
| BUILDING TYPE | Five Plus |
| STYLE | 2 Storey |
| YEAR BUILT | 1978 |
| SQUARE FOOTAGE | 1,049 |
| BEDROOMS | 3 |
| BATHROOMS | 2.00 |
| BASEMENT | Full |
| AMENITIES | |
| APPLIANCES | Dryer, Refrigerator, Washer, Window Coverings |
| COOLING | None |
| FIREPLACE | Wood Burning |
| FLOORING | Carpet, Laminate, Linoleum |
| HEATING | Forced Air, Natural Gas |
| LAUNDRY | In Basement |
| LOT FEATURES | Corner Lot |
| PARKING | Stall |
| RESTRICTIONS | None Known |
| ROOF | Asphalt Shingle |
| TITLE | Fee Simple |
| BROKER | Real Broker |
| ROOMS | DIMENSIONS (m) | LEVEL |
|---|---|---|
| Game Room | 10`9" x 12`2" | Basement |
| Storage | 10`9" x 14`0" | Basement |
| Furnace/Utility Room | 6`5" x 6`2" | Basement |
| 2pc Bathroom | 7`8" x 5`0" | Main |
| Dining Room | 7`4" x 5`11" | Main |
| Kitchen | 11`8" x 7`4" | Main |
| Living Room | 11`3" x 13`9" | Main |
| Bedroom - Primary | 11`4" x 15`0" | Upper |
| Bedroom | 11`7" x 8`10" | Upper |
| Bedroom | 11`7" x 8`2" | Upper |
| 4pc Bathroom | 7`7" x 5`0" | Upper |

