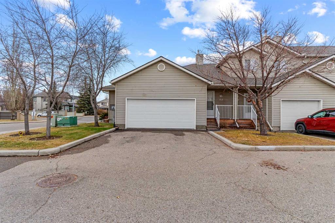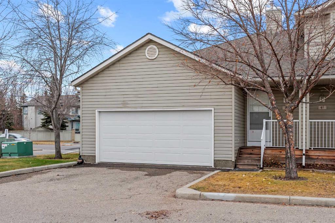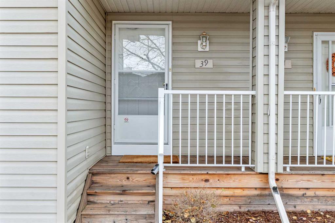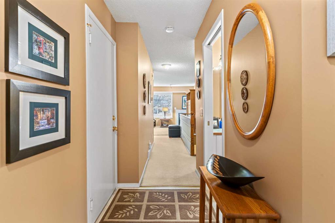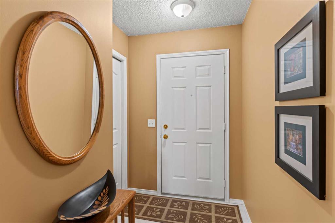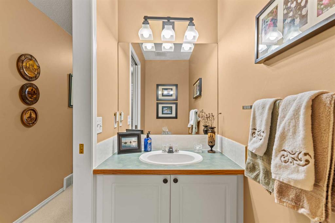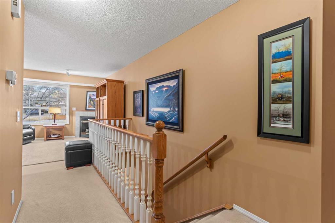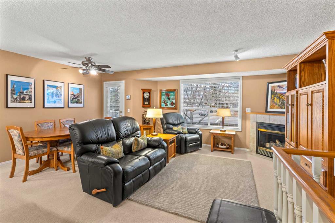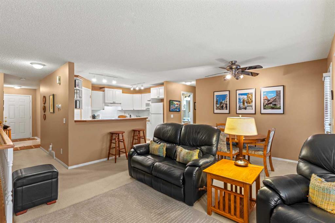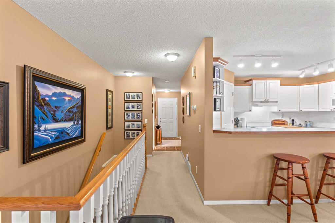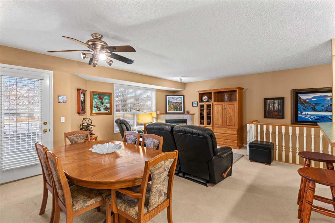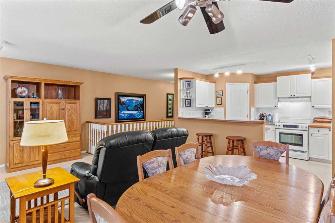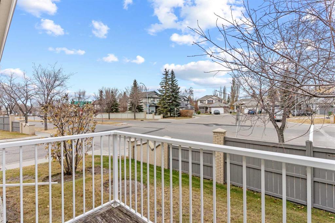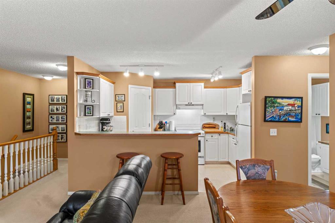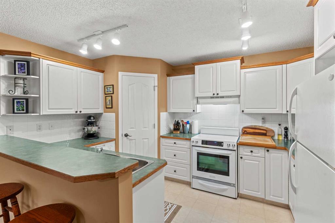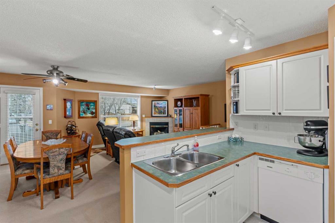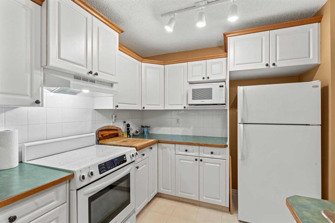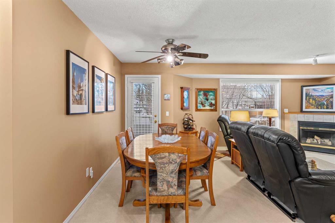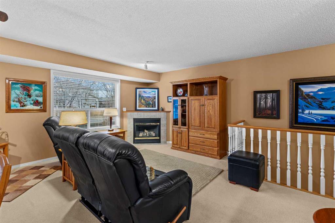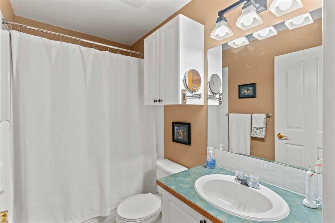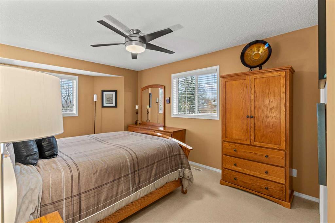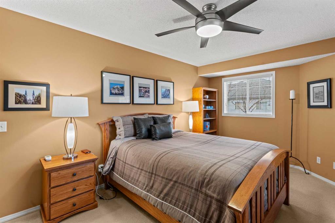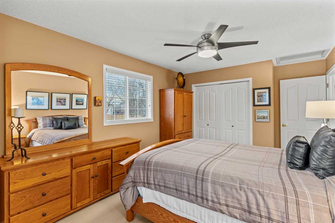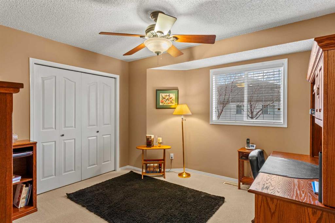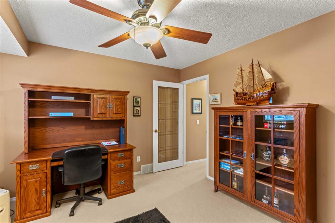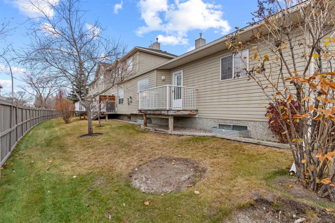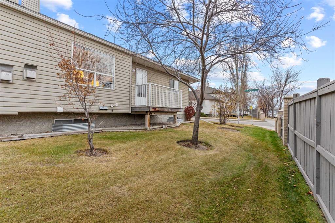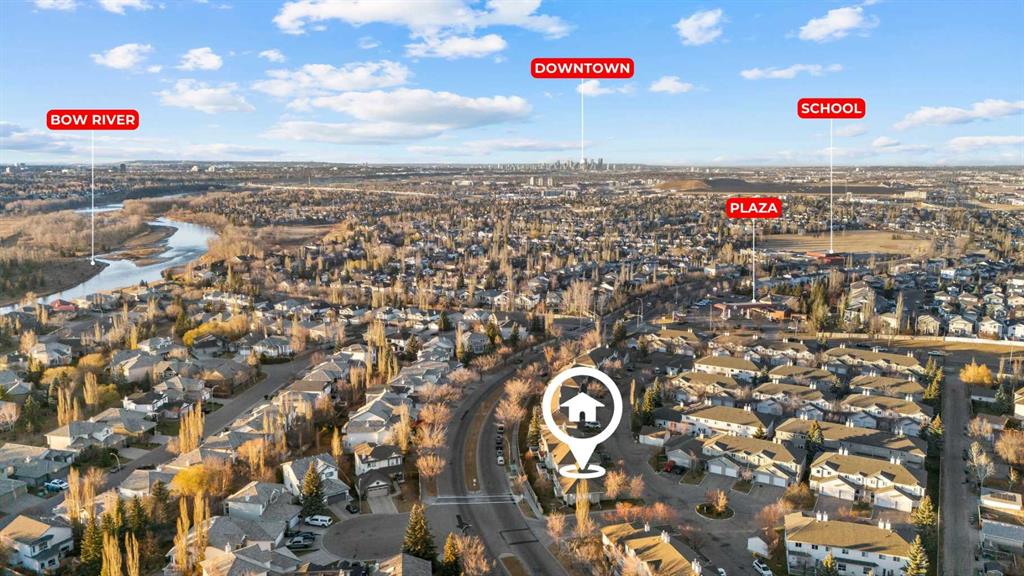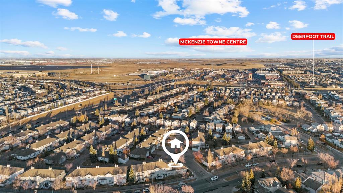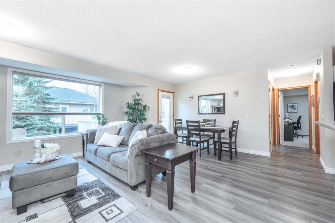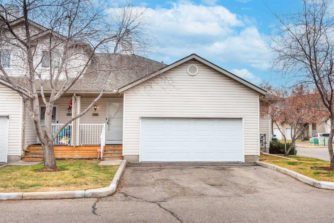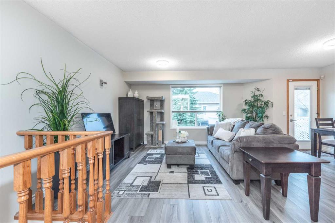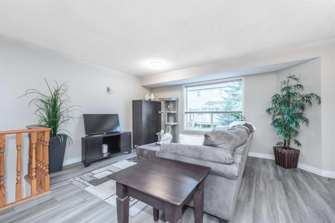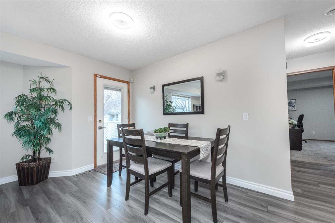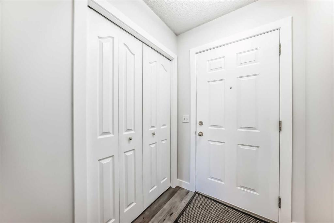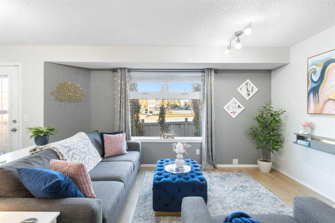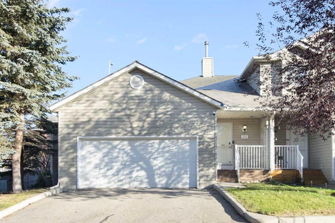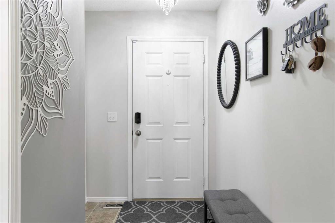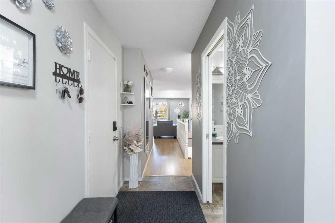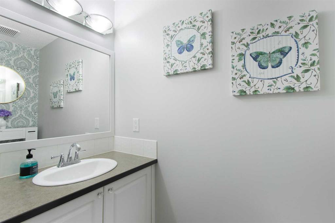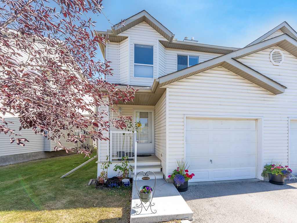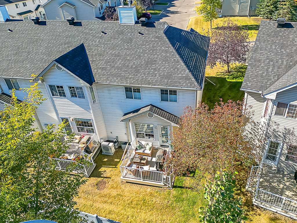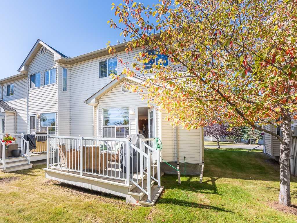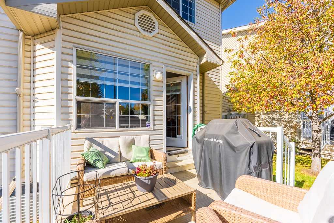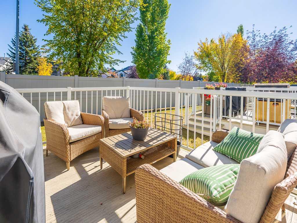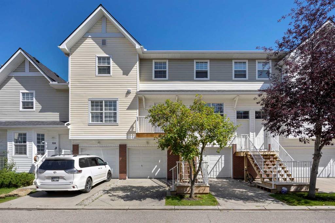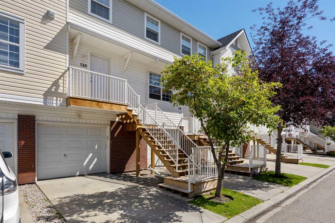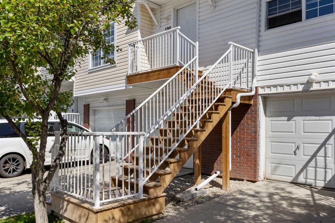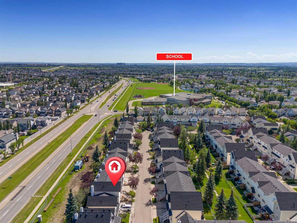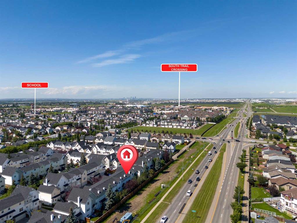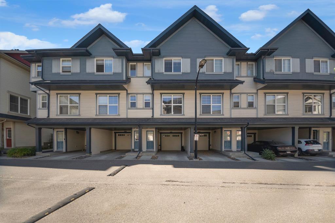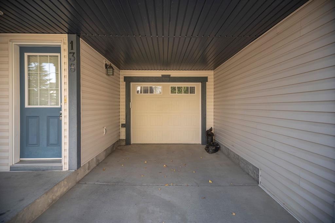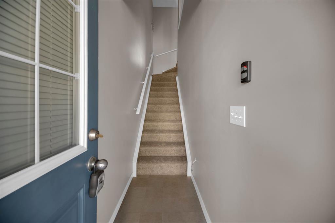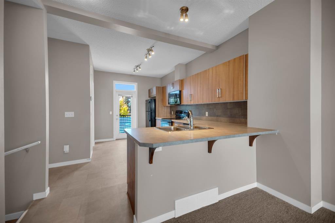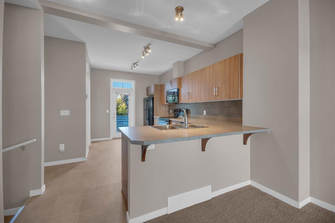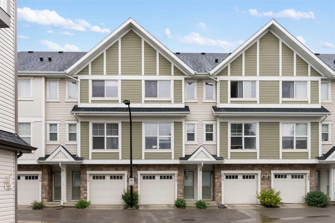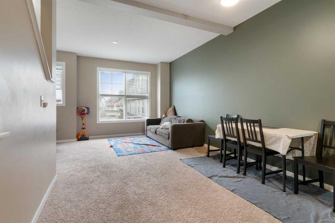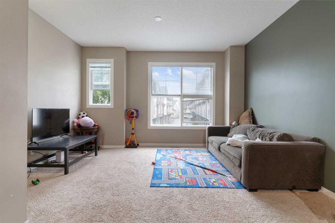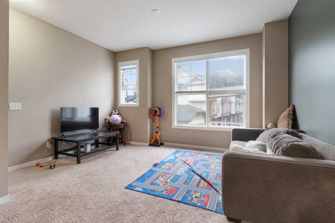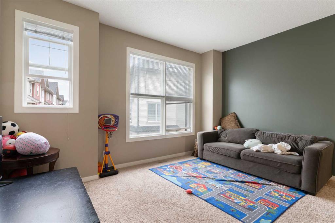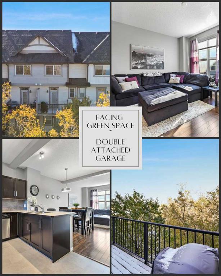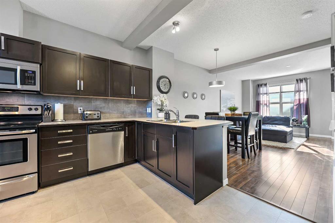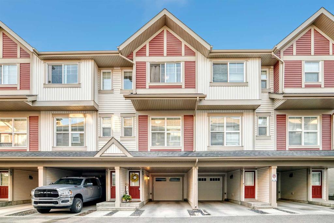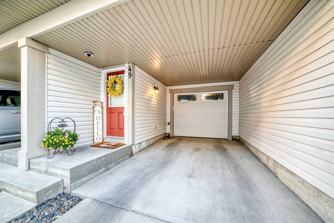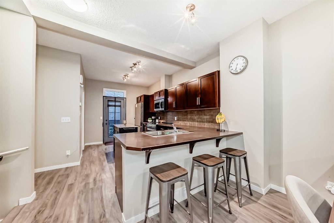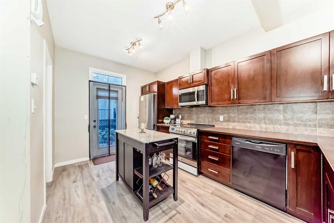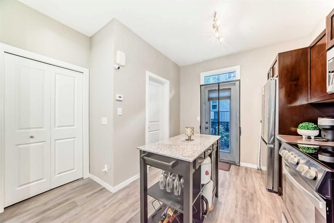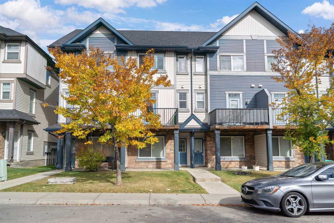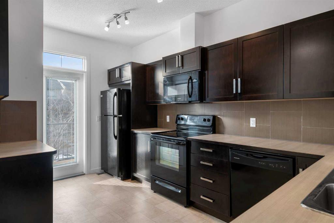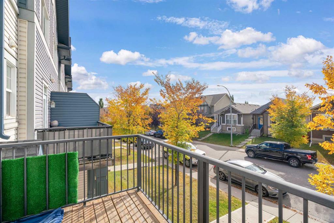39 Mt Aberdeen Manor SE
Calgary T2Z 3N8
MLS® Number: A2270069
$ 424,900
2
BEDROOMS
1 + 1
BATHROOMS
1998
YEAR BUILT
Welcome to easy living in one of southeast Calgary’s most sought-after communities — McKenzie Lake. Perfectly positioned on a prime corner lot, this beautiful bungalow offers extra yard space, more privacy, and timeless curb appeal. Inside, you’ll find a bright, open layout featuring 2 bedrooms, 1.5 bathrooms, and an unfinished basement ready for your future vision — whether that’s a media room, home gym, or additional bedroom. The main living area flows naturally, with large windows that bring in plenty of natural light and create a warm, welcoming atmosphere. Enjoy the convenience of a double attached garage, low condo fees, and a community known for its parks, pathways, walking distance to shopping, and that close community feeling. This is your chance to own a corner-lot bungalow in McKenzie Lake — low maintenance, high value, and full of potential. THIS HOMES AS ALWAYS BEEN PET & SMOKE FREE
| COMMUNITY | McKenzie Lake |
| PROPERTY TYPE | Row/Townhouse |
| BUILDING TYPE | Five Plus |
| STYLE | Villa |
| YEAR BUILT | 1998 |
| SQUARE FOOTAGE | 1,070 |
| BEDROOMS | 2 |
| BATHROOMS | 2.00 |
| BASEMENT | Full |
| AMENITIES | |
| APPLIANCES | Dishwasher, Dryer, Electric Stove, Microwave, Refrigerator, Washer |
| COOLING | None |
| FIREPLACE | Family Room, Gas |
| FLOORING | Carpet, Linoleum |
| HEATING | Forced Air, Natural Gas |
| LAUNDRY | In Basement |
| LOT FEATURES | Back Yard |
| PARKING | Concrete Driveway, Double Garage Attached, Garage Door Opener, Garage Faces Front, Insulated |
| RESTRICTIONS | Utility Right Of Way |
| ROOF | Asphalt Shingle |
| TITLE | Fee Simple |
| BROKER | eXp Realty |
| ROOMS | DIMENSIONS (m) | LEVEL |
|---|---|---|
| 2pc Bathroom | 3`4" x 7`1" | Main |
| 4pc Bathroom | 4`11" x 8`3" | Main |
| Bedroom - Primary | 17`11" x 10`8" | Main |
| Bedroom | 11`9" x 11`11" | Main |
| Dining Room | 6`5" x 16`2" | Main |
| Foyer | 5`6" x 9`8" | Main |
| Kitchen | 12`10" x 8`6" | Main |
| Living Room | 12`11" x 16`2" | Main |

