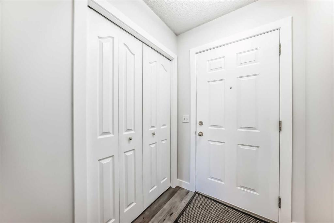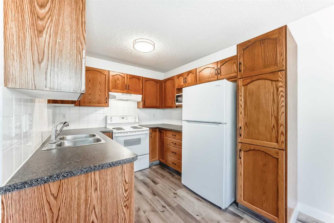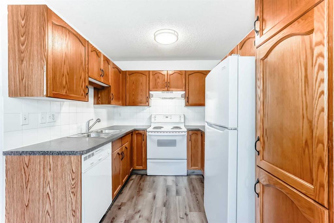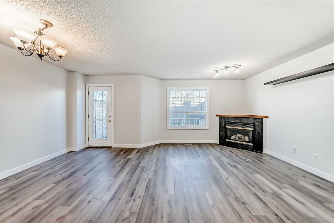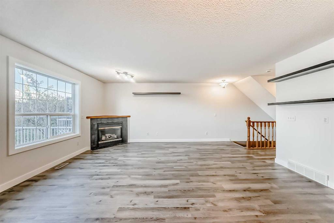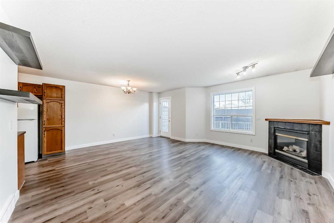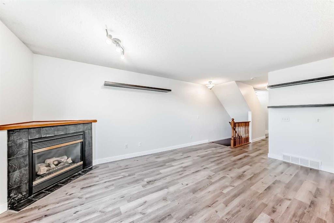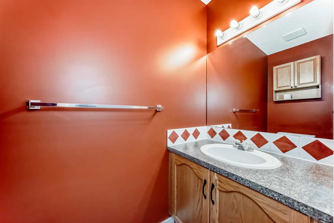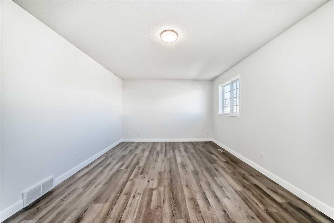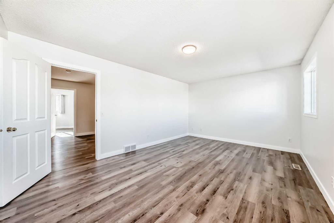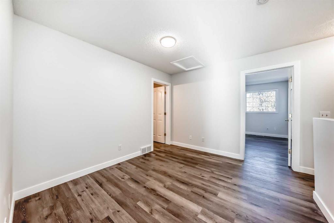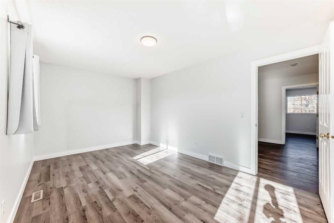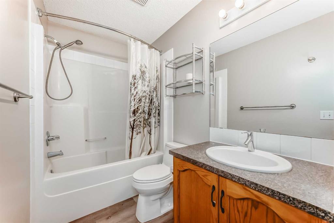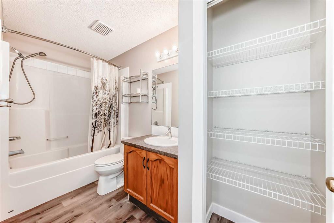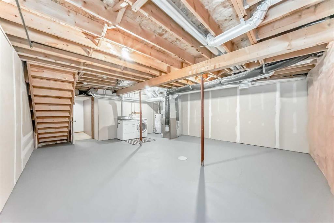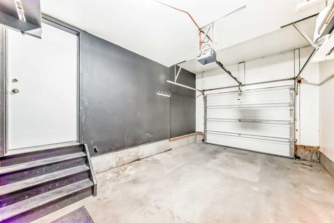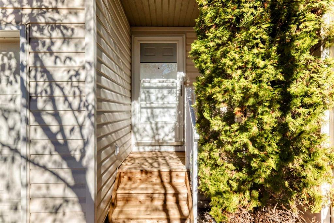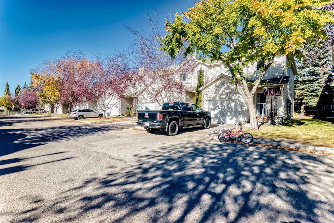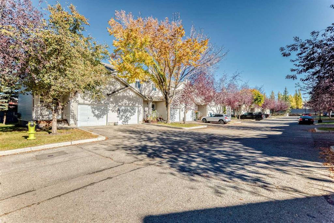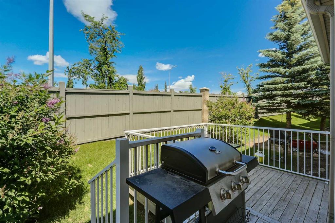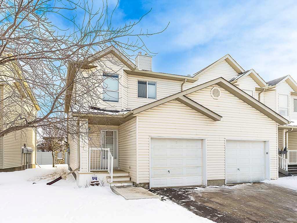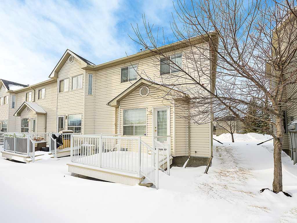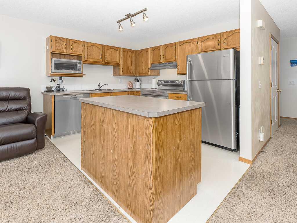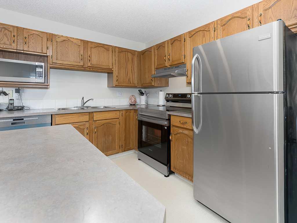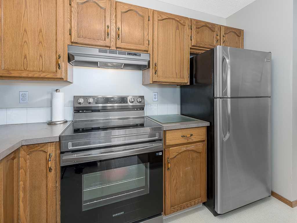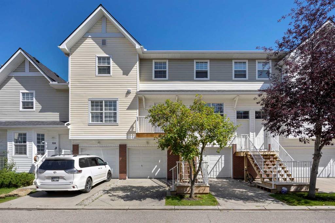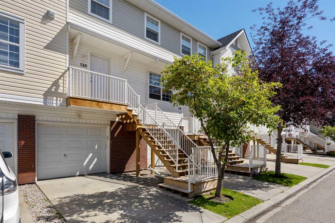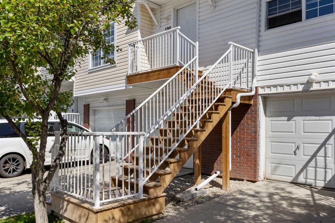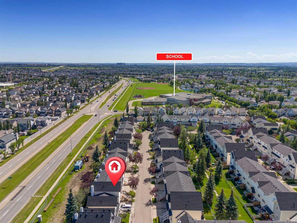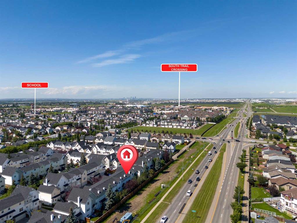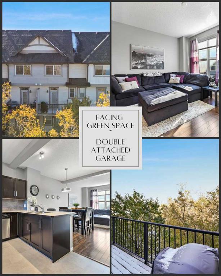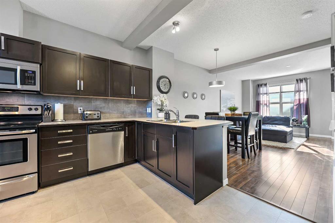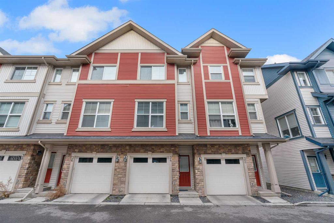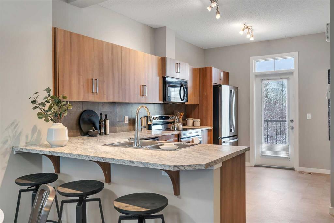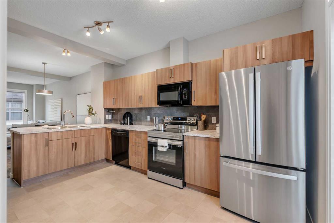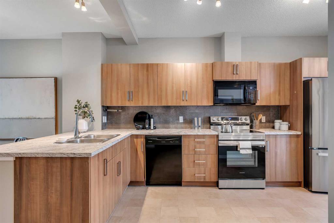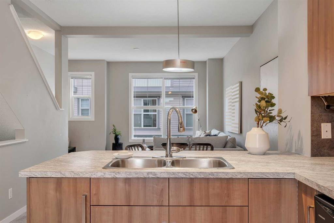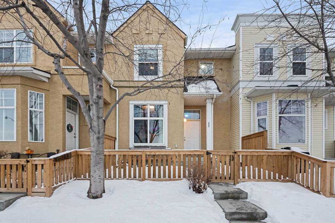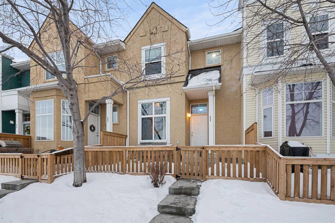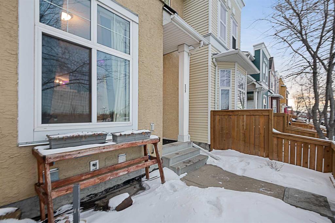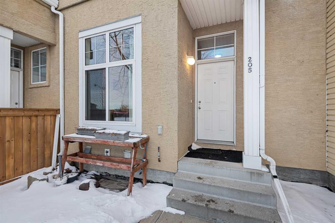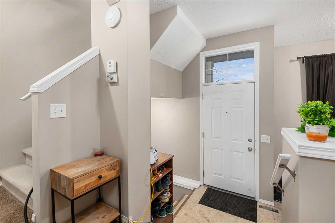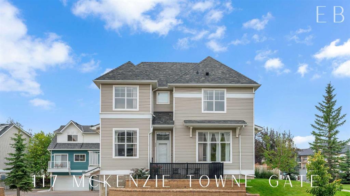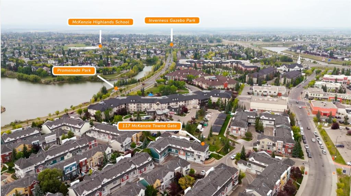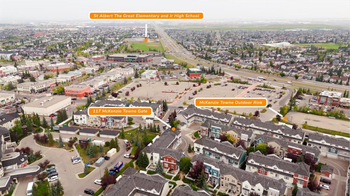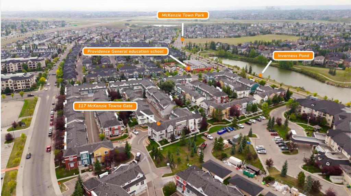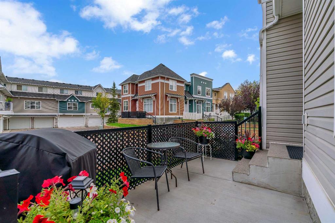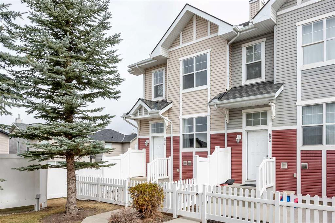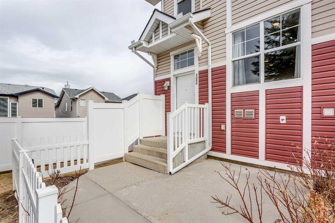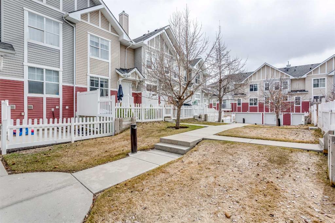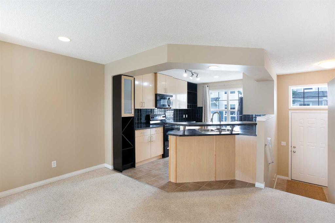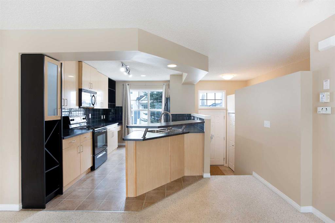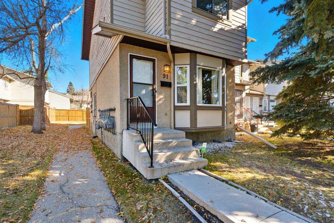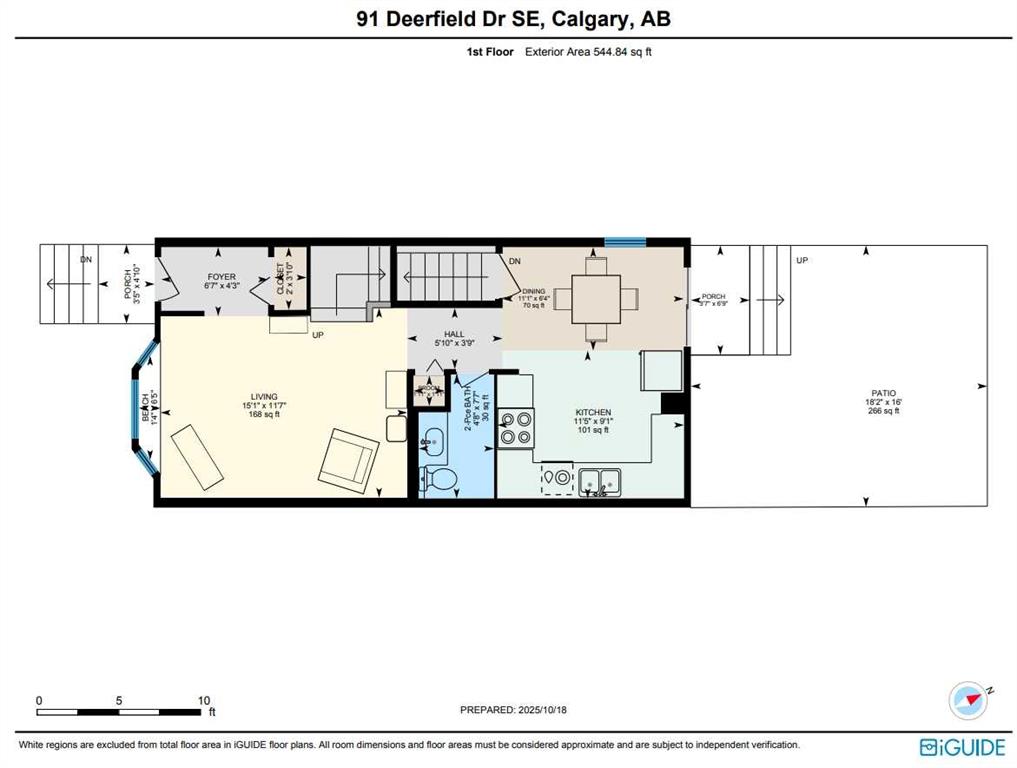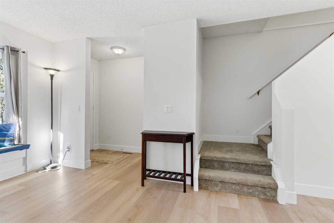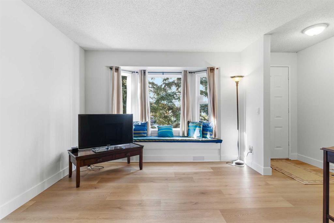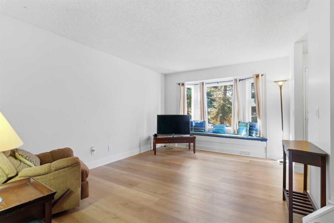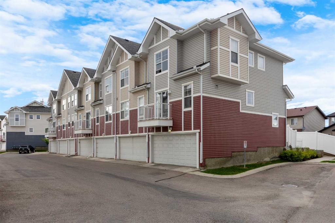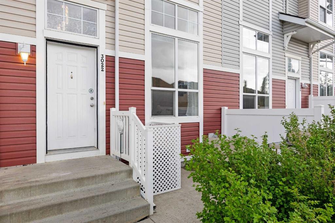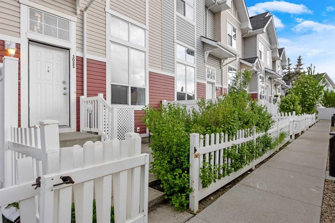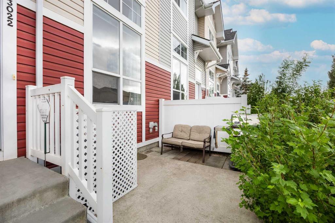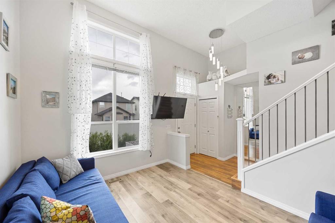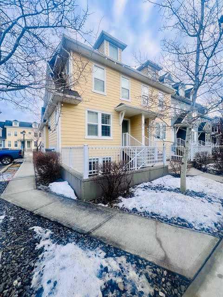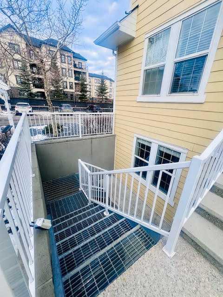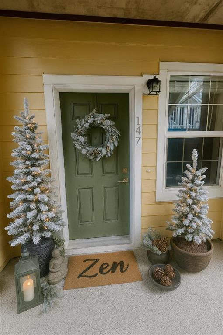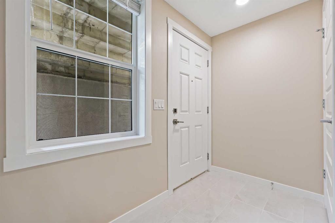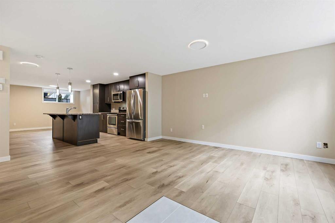184 Mt Aberdeen Manor SE
Calgary T2Z 3N8
MLS® Number: A2264893
$ 389,900
2
BEDROOMS
1 + 1
BATHROOMS
1,335
SQUARE FEET
1998
YEAR BUILT
With over 1200 square feet of developed space, this two-bedroom McKenzie Lake townhouse condo has been refreshed with recent updates including fresh paint, new baseboards, and durable vinyl plank flooring. Conveniently located close to all amenities such as shopping, transit, and Deerfoot Trail, this home boasts a tastefully decorated interior with an open and bright layout. The living room features a cozy fireplace and a backdoor leading to a spacious deck, perfect for outdoor relaxation. Upstairs, you'll find two large bedrooms, along with a versatile open flex area that can serve as a second living room or office. The main floor includes a convenient two-piece bathroom, while upstairs offers a full four-piece bathroom. Additional highlights include an attached single-car garage. This is a fantastic condo in a well-managed complex—come check it out!
| COMMUNITY | McKenzie Lake |
| PROPERTY TYPE | Row/Townhouse |
| BUILDING TYPE | Four Plex |
| STYLE | 2 Storey |
| YEAR BUILT | 1998 |
| SQUARE FOOTAGE | 1,335 |
| BEDROOMS | 2 |
| BATHROOMS | 2.00 |
| BASEMENT | Full |
| AMENITIES | |
| APPLIANCES | Dishwasher, Dryer, Electric Stove, Microwave, Range Hood, Refrigerator, Washer |
| COOLING | None |
| FIREPLACE | Family Room, Gas |
| FLOORING | Carpet, Vinyl Plank |
| HEATING | Forced Air |
| LAUNDRY | In Basement |
| LOT FEATURES | Other |
| PARKING | Single Garage Attached |
| RESTRICTIONS | Pet Restrictions or Board approval Required |
| ROOF | Asphalt Shingle |
| TITLE | Fee Simple |
| BROKER | Greater Calgary Real Estate |
| ROOMS | DIMENSIONS (m) | LEVEL |
|---|---|---|
| Foyer | 5`7" x 4`7" | Main |
| 2pc Bathroom | 3`0" x 7`3" | Main |
| Living Room | 17`4" x 12`7" | Main |
| Dining Room | 15`5" x 8`4" | Main |
| Kitchen | 9`7" x 8`4" | Main |
| Bedroom - Primary | 11`11" x 16`11" | Upper |
| Family Room | 11`2" x 10`1" | Upper |
| 4pc Bathroom | 5`0" x 11`2" | Upper |
| Bedroom | 10`5" x 16`11" | Upper |





