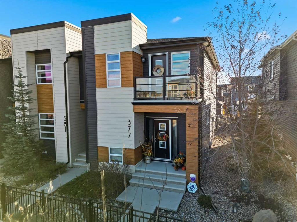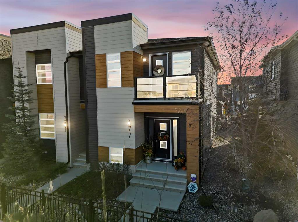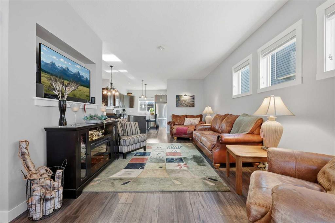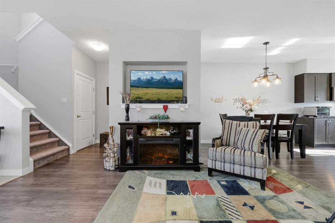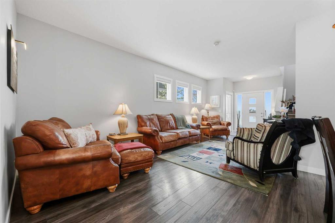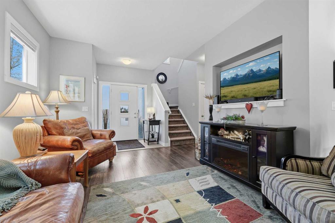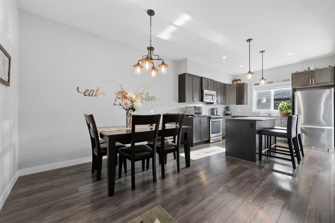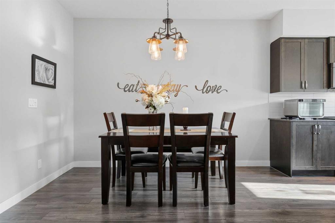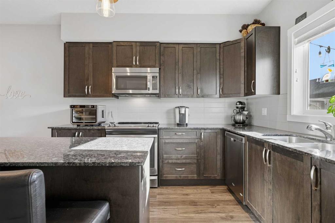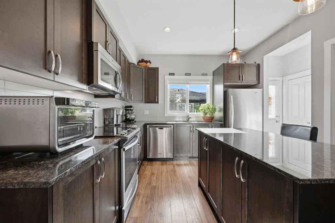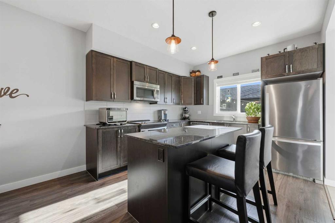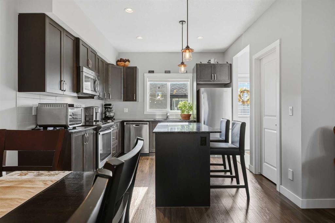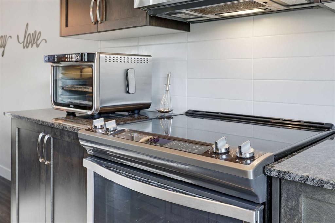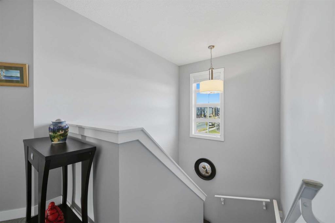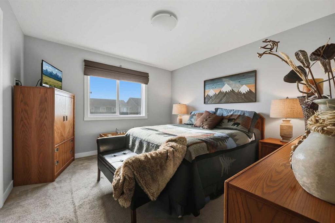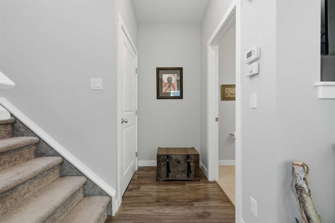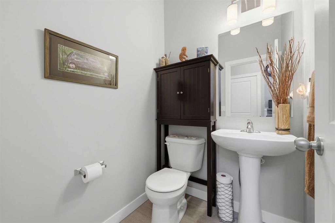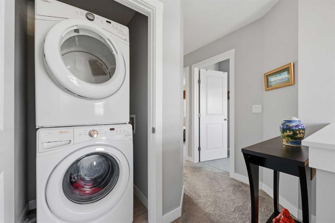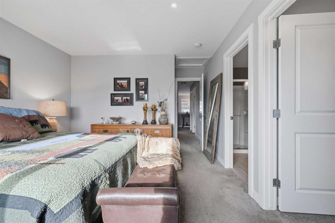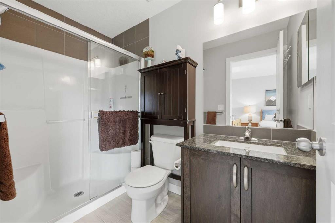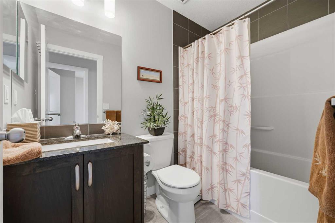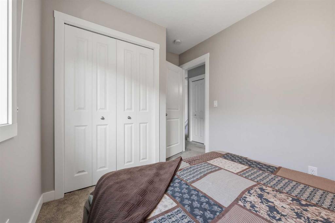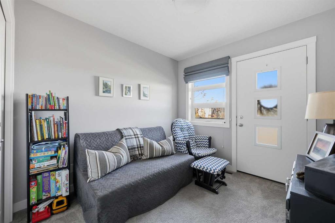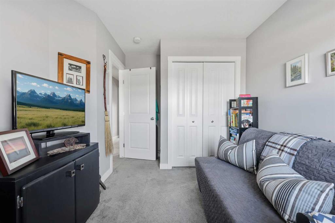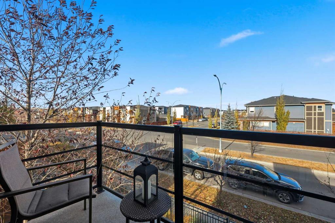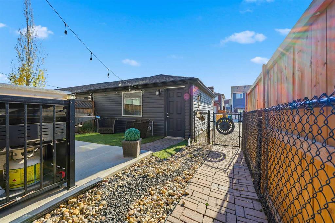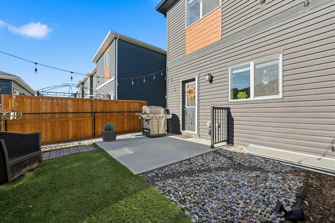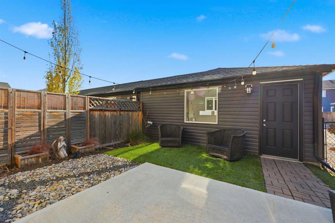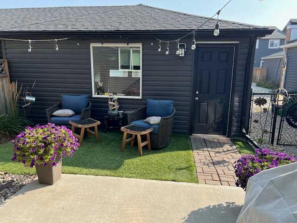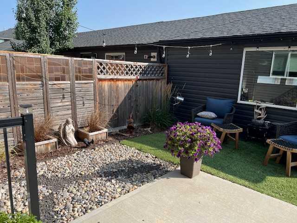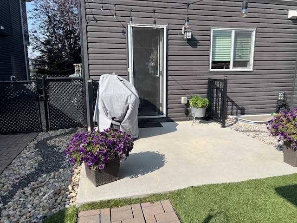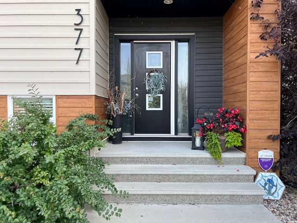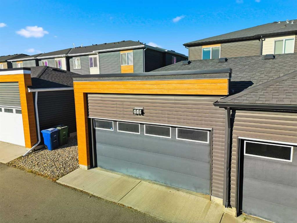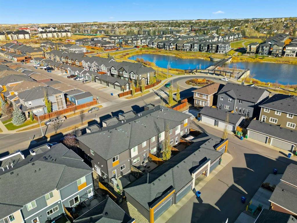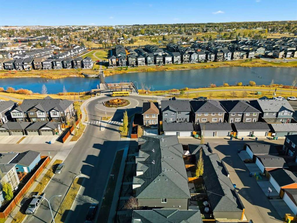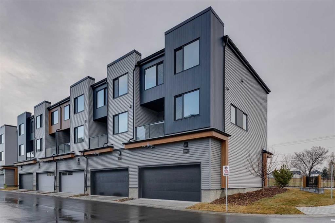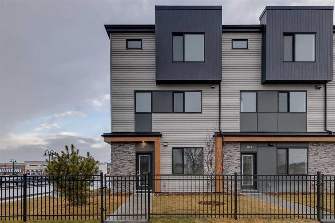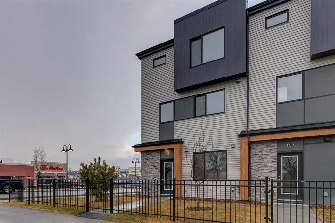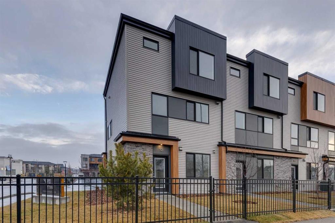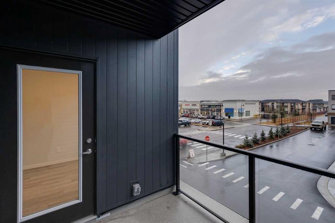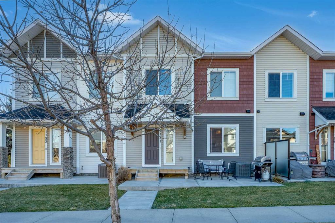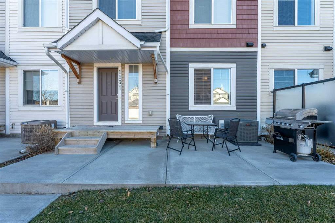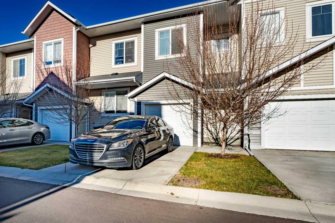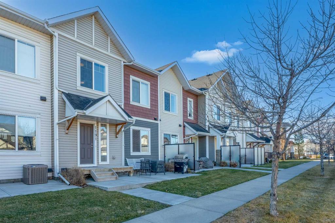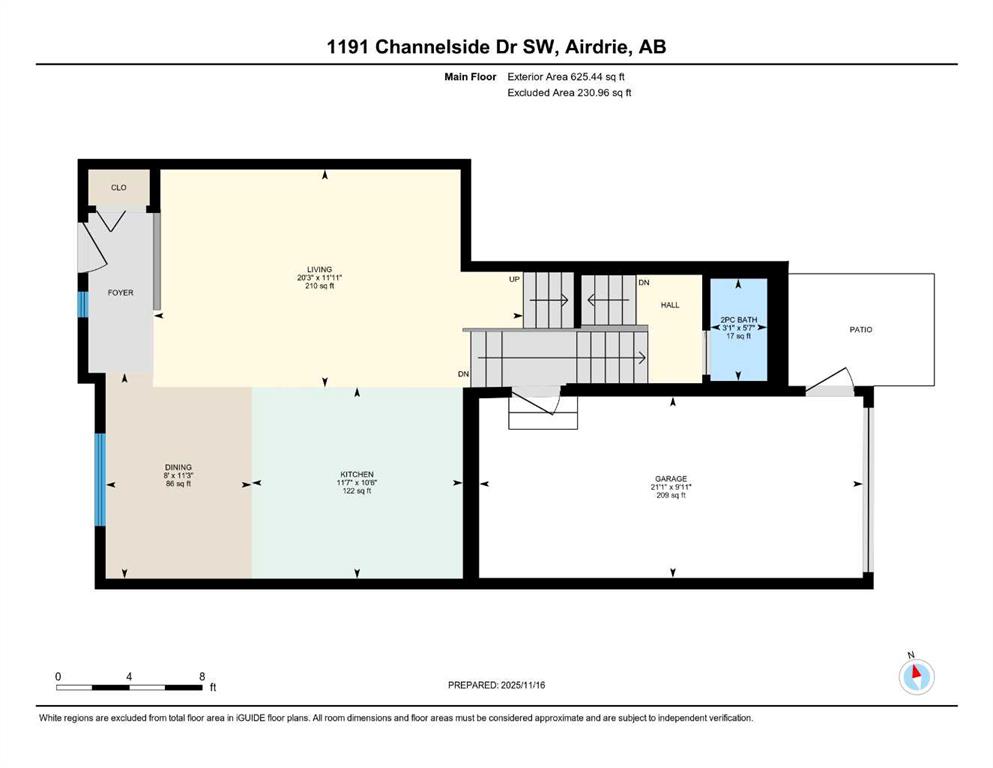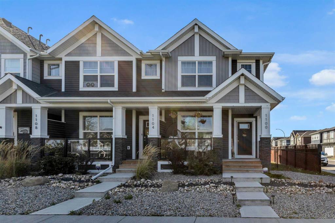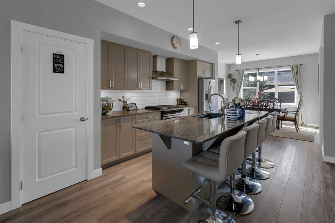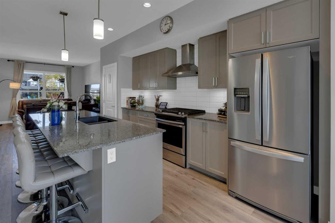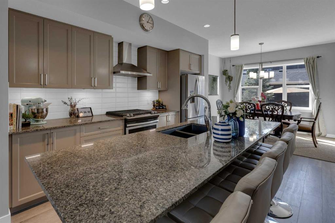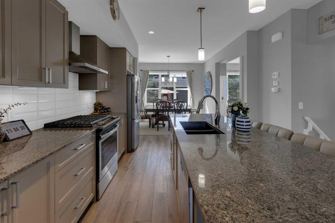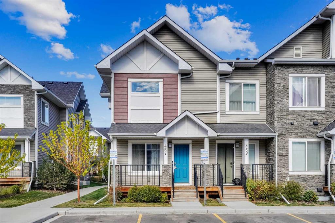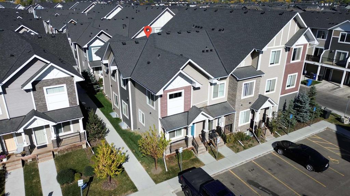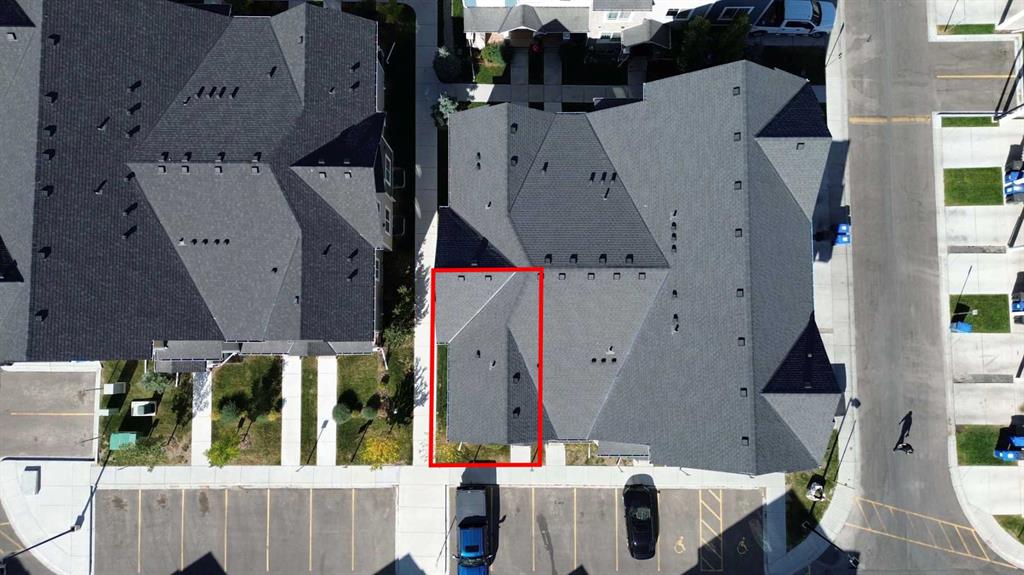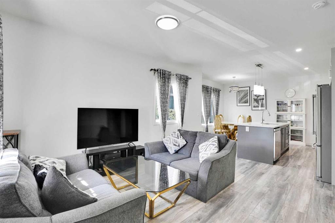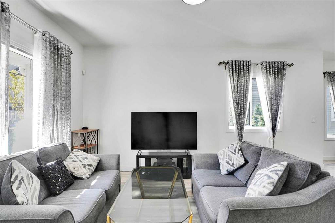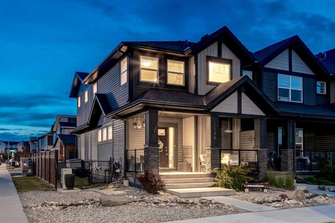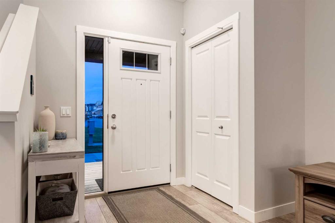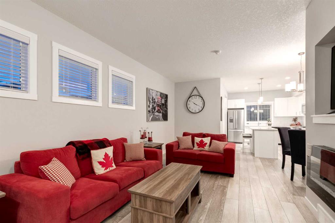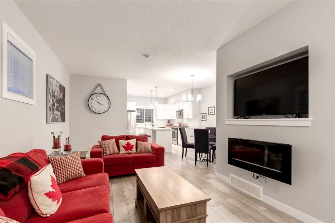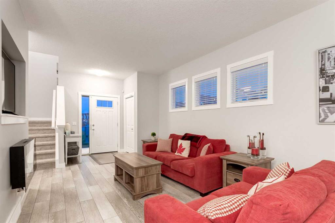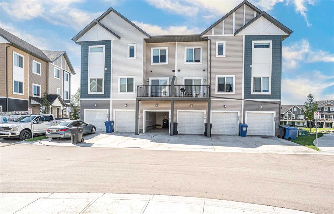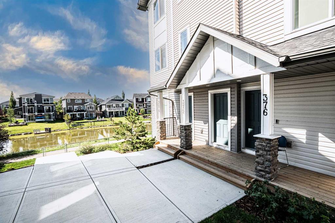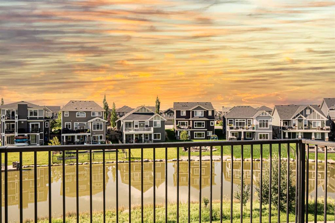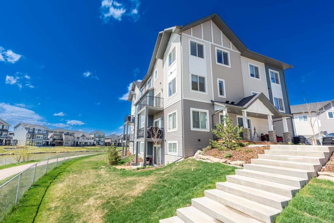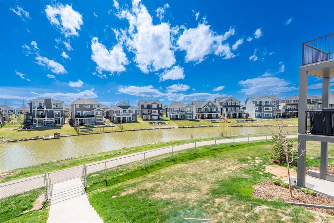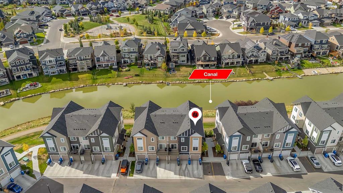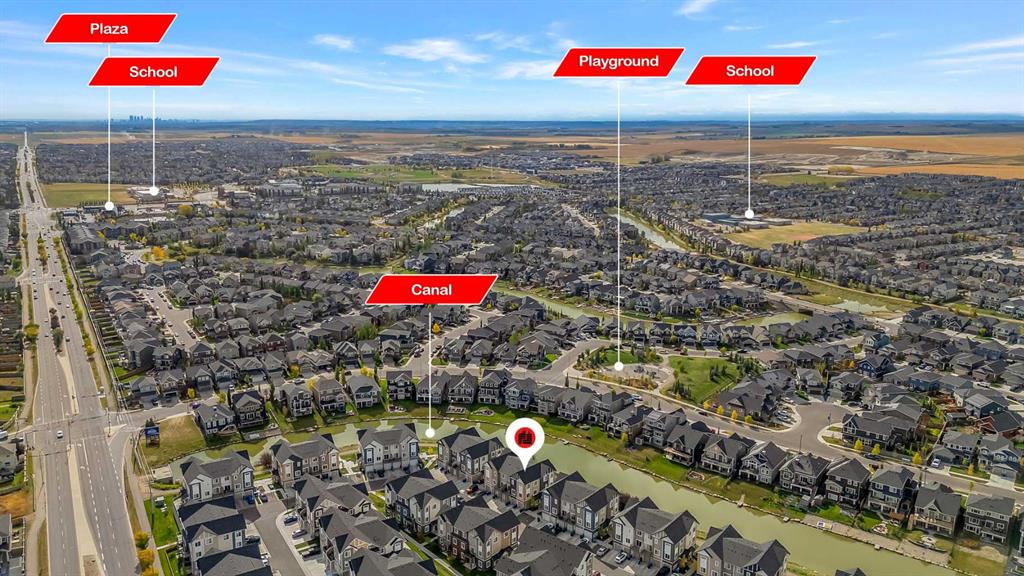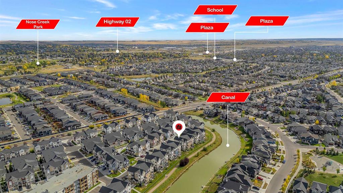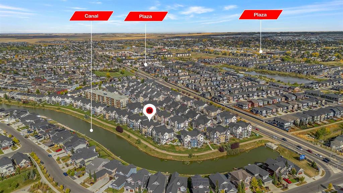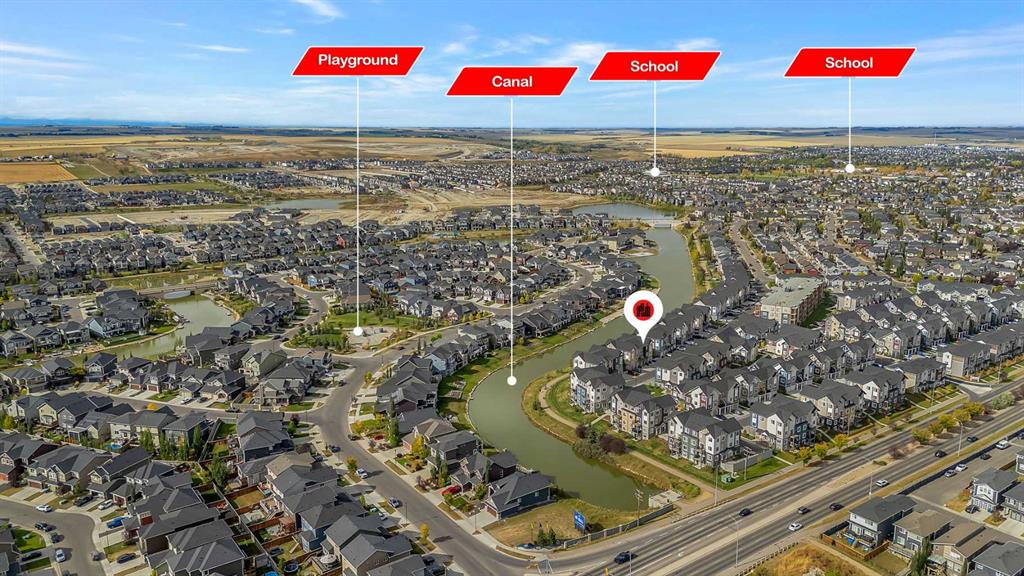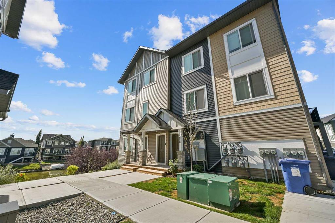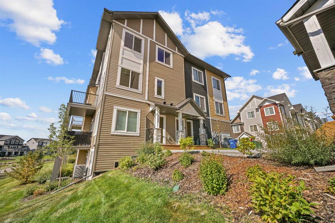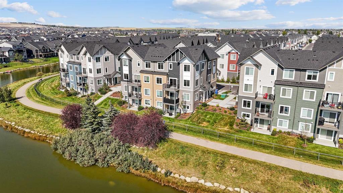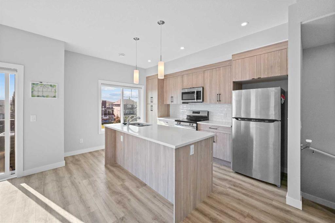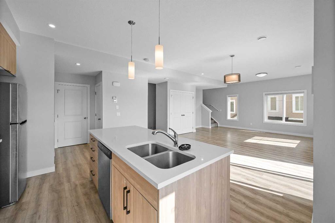377 Midtown Gate SW
Airdrie T4B 4C9
MLS® Number: A2267090
$ 469,900
3
BEDROOMS
2 + 1
BATHROOMS
1,453
SQUARE FEET
2016
YEAR BUILT
Gorgeous, one-owner home in absolute move-in condition! Step inside and fall in love with this exceptional property. An end unit with no condo fees, it offers both privacy and value. Beautifully landscaped with artificial grass, the sunny south-facing backyard is a true retreat; fully fenced, and perfect for enjoying your own private outdoor oasis. The main floor of this 2-storey townhouse features a bright, open layout highlighted by 9' ceilings and attractive, easy-care laminate flooring. The impressive kitchen showcases dark-stained cabinetry, upgraded stainless steel appliances, a large centre island, elegant quartz countertops and a spacious walk-in pantry. Additional features include an upper-floor laundry, a generous walk-in closet in the primary bedroom, knockdown ceilings, upgraded light fixtures, additional cabinets in bathrooms, and a charming balcony off the front bedroom. With 3 bedrooms, 2.5 bathrooms, an unspoiled basement with rough-in plumbing, and an insulated, drywalled, double garage this home truly checks all the boxes.
| COMMUNITY | Midtown |
| PROPERTY TYPE | Row/Townhouse |
| BUILDING TYPE | Five Plus |
| STYLE | 2 Storey |
| YEAR BUILT | 2016 |
| SQUARE FOOTAGE | 1,453 |
| BEDROOMS | 3 |
| BATHROOMS | 3.00 |
| BASEMENT | Full |
| AMENITIES | |
| APPLIANCES | Dishwasher, Electric Stove, Microwave Hood Fan, Refrigerator, Washer/Dryer |
| COOLING | None |
| FIREPLACE | N/A |
| FLOORING | Carpet, Ceramic Tile, Laminate |
| HEATING | Forced Air |
| LAUNDRY | Upper Level |
| LOT FEATURES | Back Lane, Back Yard, Landscaped, Level, Paved, Private |
| PARKING | Double Garage Detached |
| RESTRICTIONS | Airspace Restriction, Development Restriction, Easement Registered On Title, Restrictive Covenant, Utility Right Of Way |
| ROOF | Asphalt Shingle |
| TITLE | Fee Simple |
| BROKER | Stonemere Real Estate Solutions |
| ROOMS | DIMENSIONS (m) | LEVEL |
|---|---|---|
| Dining Room | 11`10" x 5`11" | Main |
| Kitchen | 10`8" x 10`11" | Main |
| Living Room | 22`0" x 11`0" | Main |
| 2pc Bathroom | Main | |
| 4pc Bathroom | Second | |
| 3pc Ensuite bath | Second | |
| Bedroom - Primary | 16`3" x 11`7" | Second |
| Bedroom | 11`7" x 9`1" | Second |
| Bedroom | 11`9" x 8`0" | Second |

