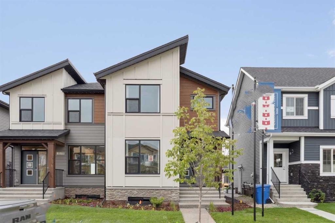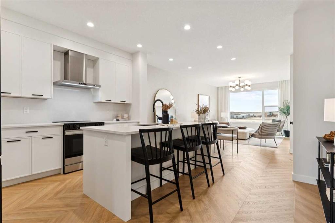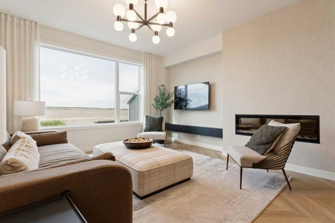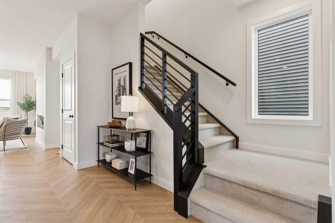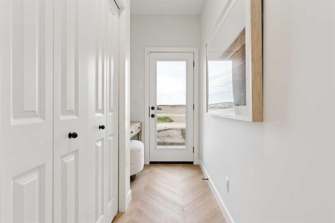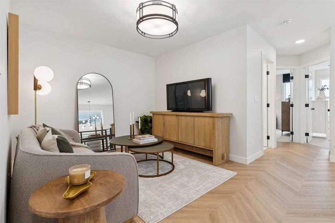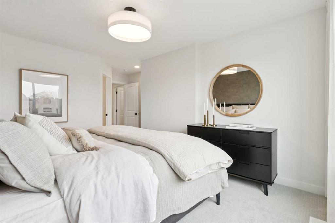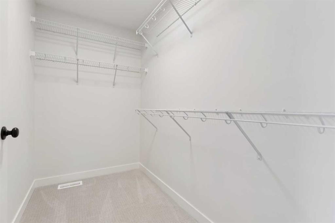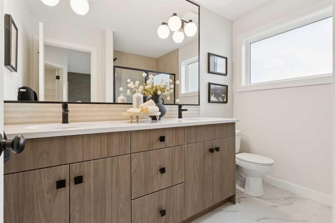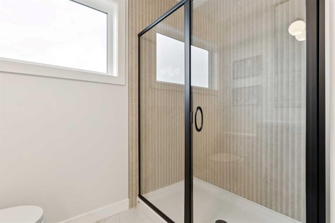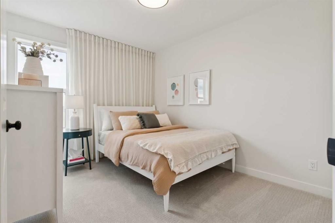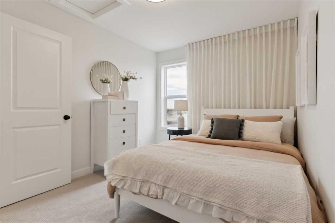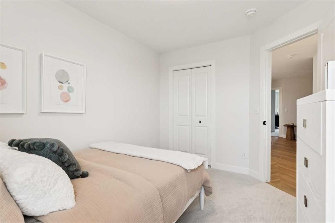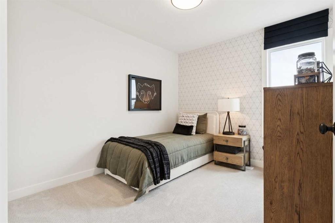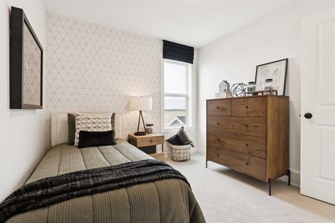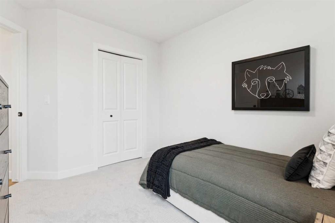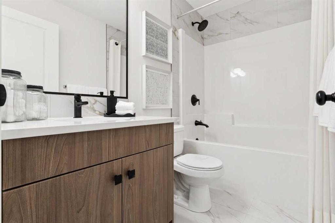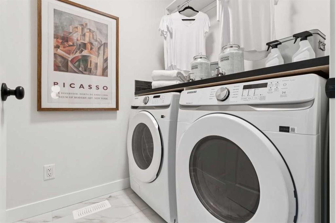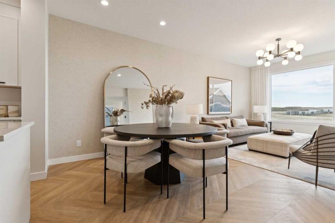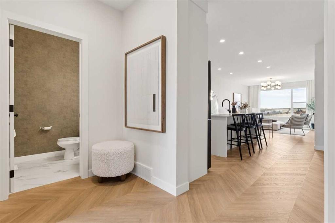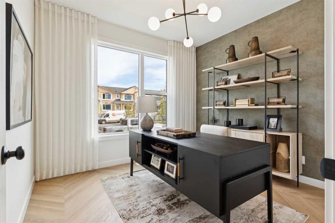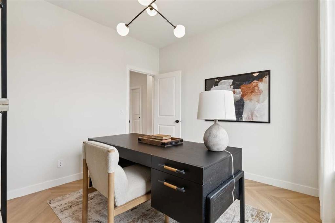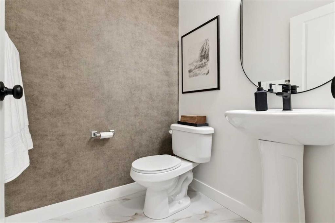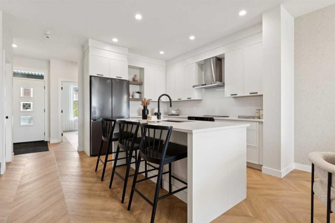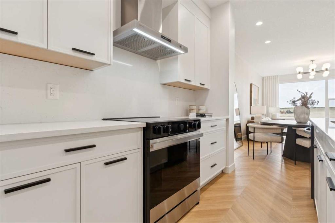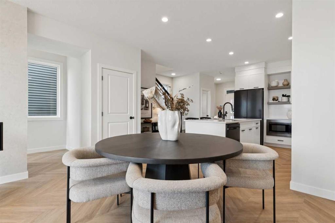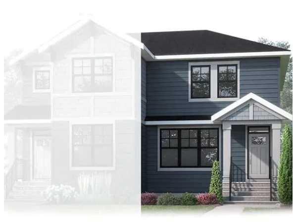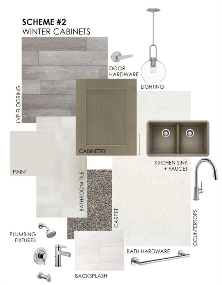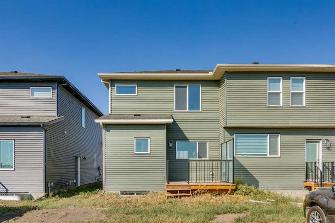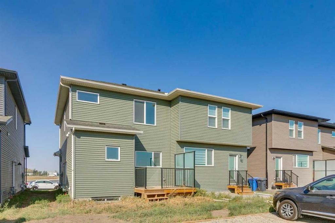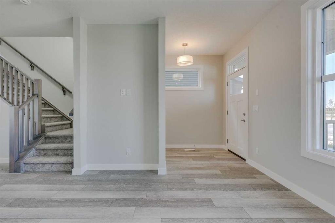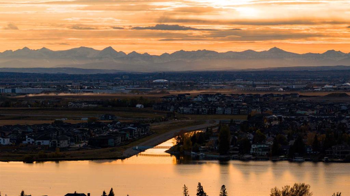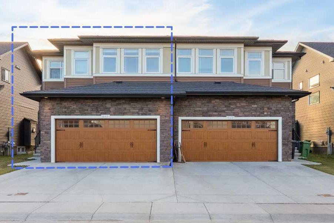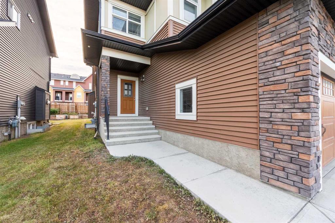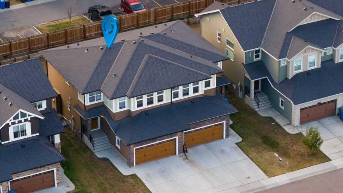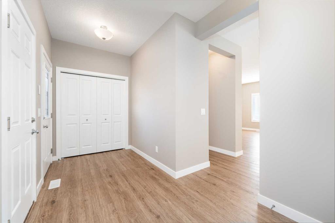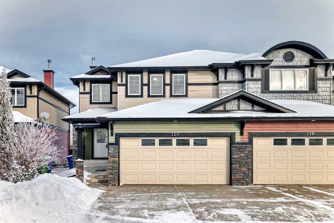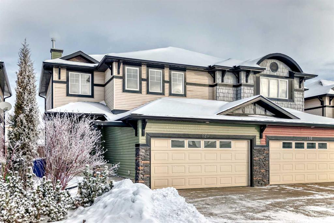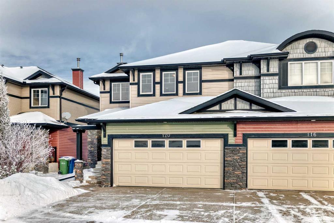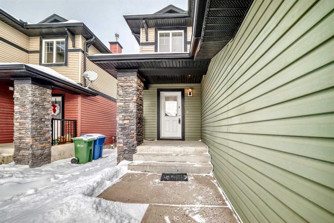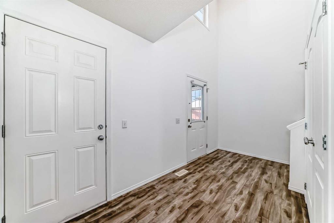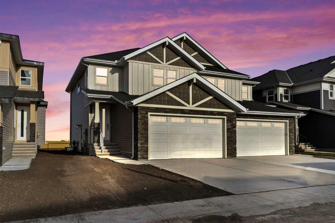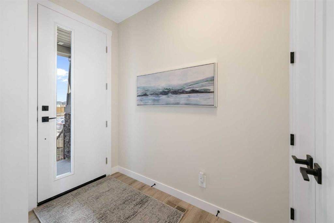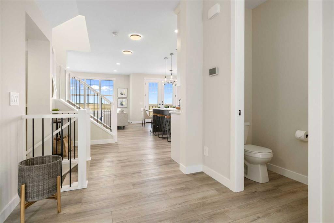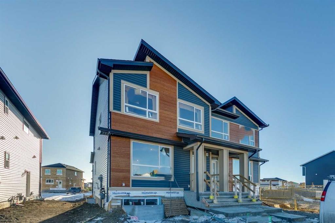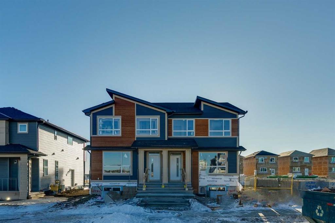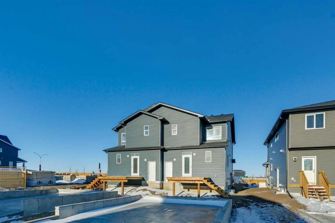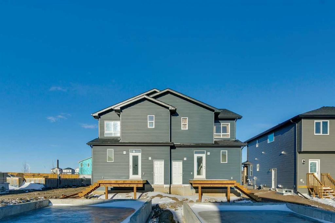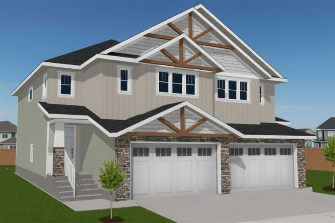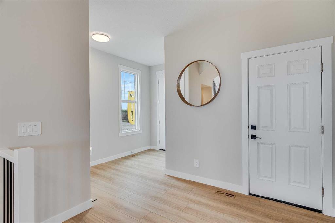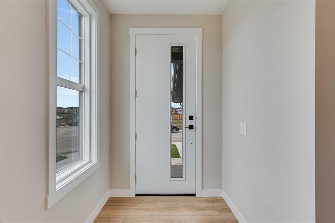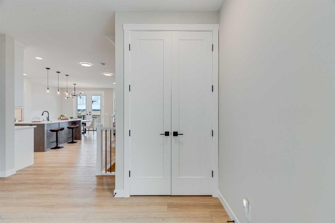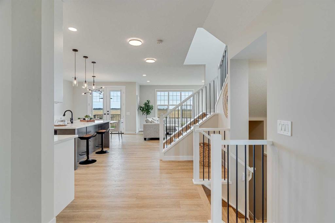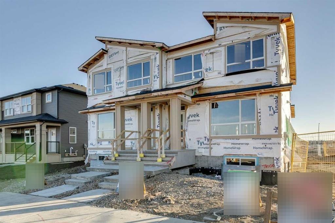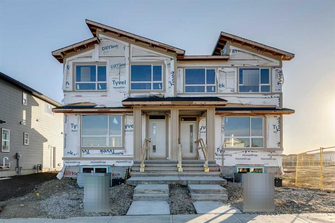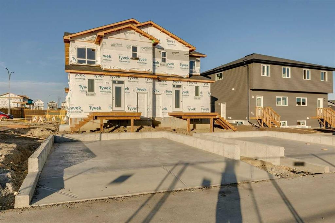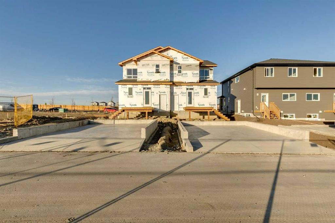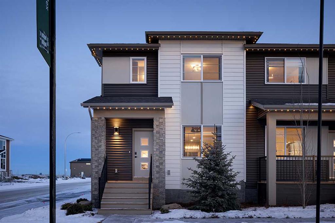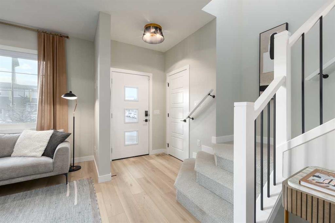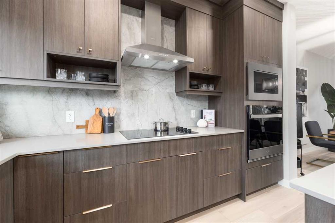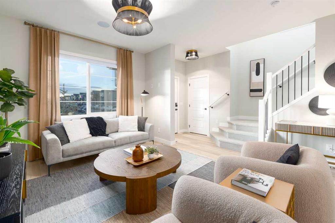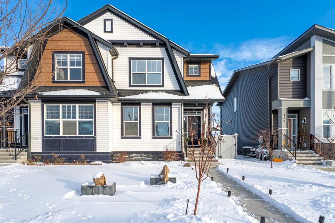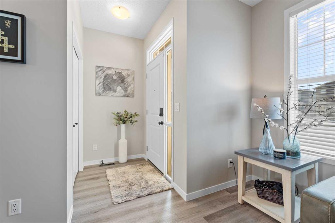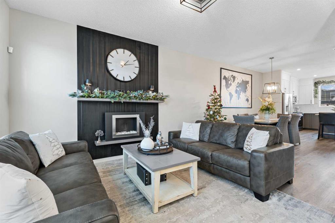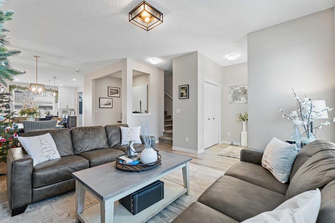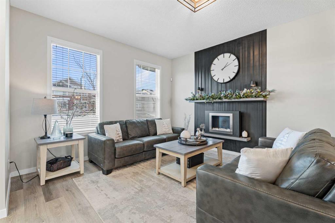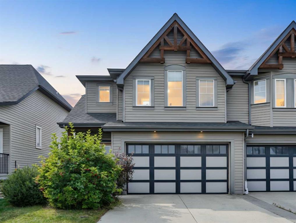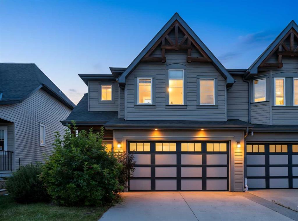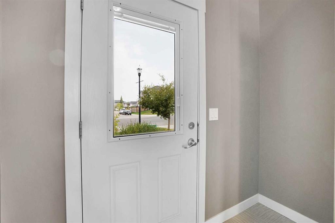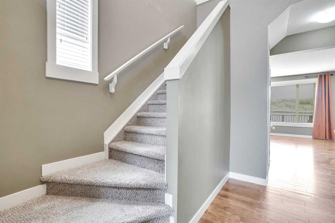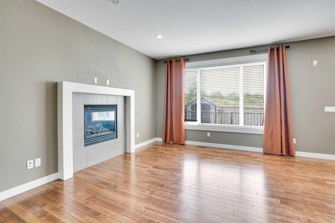3575 Chestermere Boulevard
Chestermere T1X3A8
MLS® Number: A2270952
$ 589,900
3
BEDROOMS
3 + 0
BATHROOMS
2025
YEAR BUILT
Move-in ready with lots of upgrades! The Lucca by Cardel Homes offers 1,499 sq ft of upgraded living space in the desirable Clearwater Park community of Chestermere. This 3-bed, 2.5-bath home features 9’ main and basement ceilings, an electric fireplace, LVP flooring throughout the main floor and loft, and tile flooring in all bathrooms. The custom kitchen includes soft-close cabinetry, dovetail drawers, black stainless Samsung appliances, upgraded backsplash, quartz countertops, matte black hardware, and a Blanco granite sink. A side entrance provides future flexibility, while the upper floor includes a central loft, laundry, and a spacious primary bedroom with dual sinks. Additional highlights include upgraded railing, enhanced tile package, pot lighting, air conditioning, front and rear landscaping, a 12’ x 11’ exposed concrete patio, a rear gas line, and 30-year shingles. Located in Clearwater Park with easy access to Calgary, amenities, and parks. Photos are representative.
| COMMUNITY | East Chestermere |
| PROPERTY TYPE | Semi Detached (Half Duplex) |
| BUILDING TYPE | Duplex |
| STYLE | 2 Storey, Side by Side |
| YEAR BUILT | 2025 |
| SQUARE FOOTAGE | 1,500 |
| BEDROOMS | 3 |
| BATHROOMS | 3.00 |
| BASEMENT | Full |
| AMENITIES | |
| APPLIANCES | Dishwasher, Dryer, Electric Range, Range Hood, Refrigerator, Washer |
| COOLING | None |
| FIREPLACE | Electric |
| FLOORING | Carpet, Ceramic Tile, Concrete, Laminate |
| HEATING | Forced Air, Natural Gas |
| LAUNDRY | Upper Level |
| LOT FEATURES | Back Lane, Back Yard, Close to Clubhouse, Level |
| PARKING | Parking Pad |
| RESTRICTIONS | Utility Right Of Way |
| ROOF | Asphalt Shingle |
| TITLE | Fee Simple |
| BROKER | Bode Platform Inc. |
| ROOMS | DIMENSIONS (m) | LEVEL |
|---|---|---|
| Dining Room | 14`10" x 9`6" | Main |
| Family Room | 13`1" x 13`0" | Main |
| 3pc Bathroom | Main | |
| 4pc Bathroom | Upper | |
| 4pc Bathroom | 0`0" x 0`8" | Upper |
| Bedroom - Primary | 10`11" x 12`10" | Upper |
| Bedroom | 9`0" x 11`0" | Upper |
| Bedroom | 9`9" x 9`8" | Upper |

