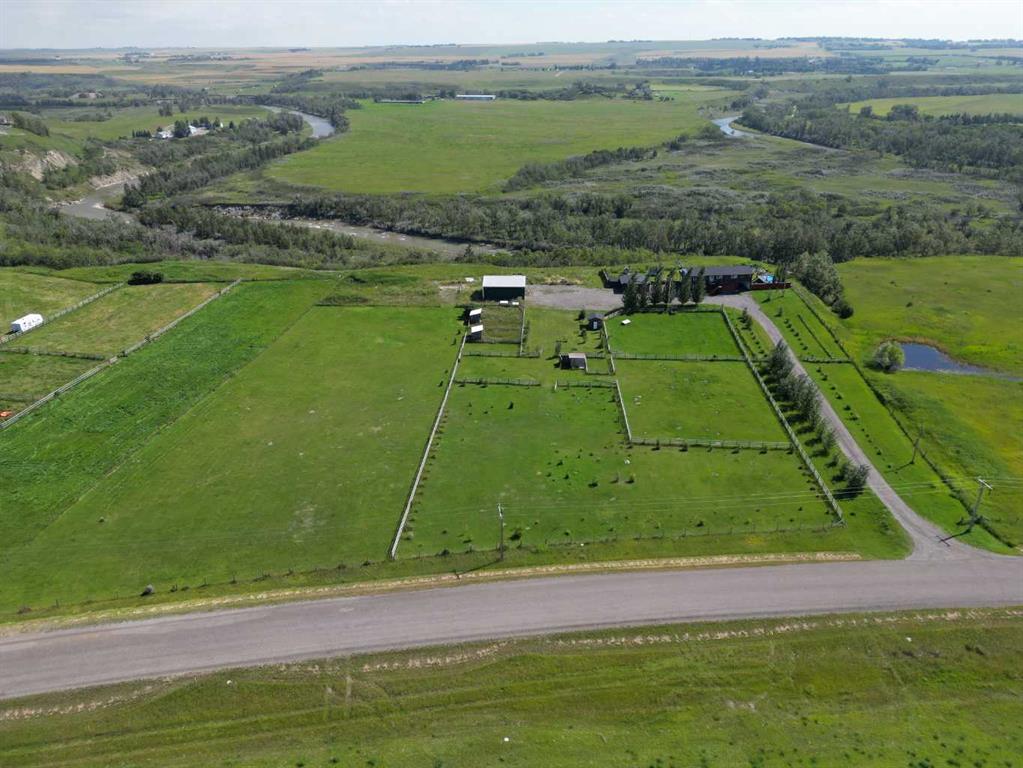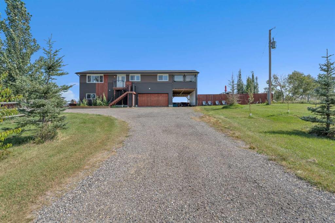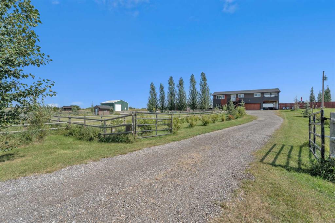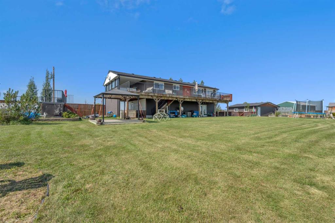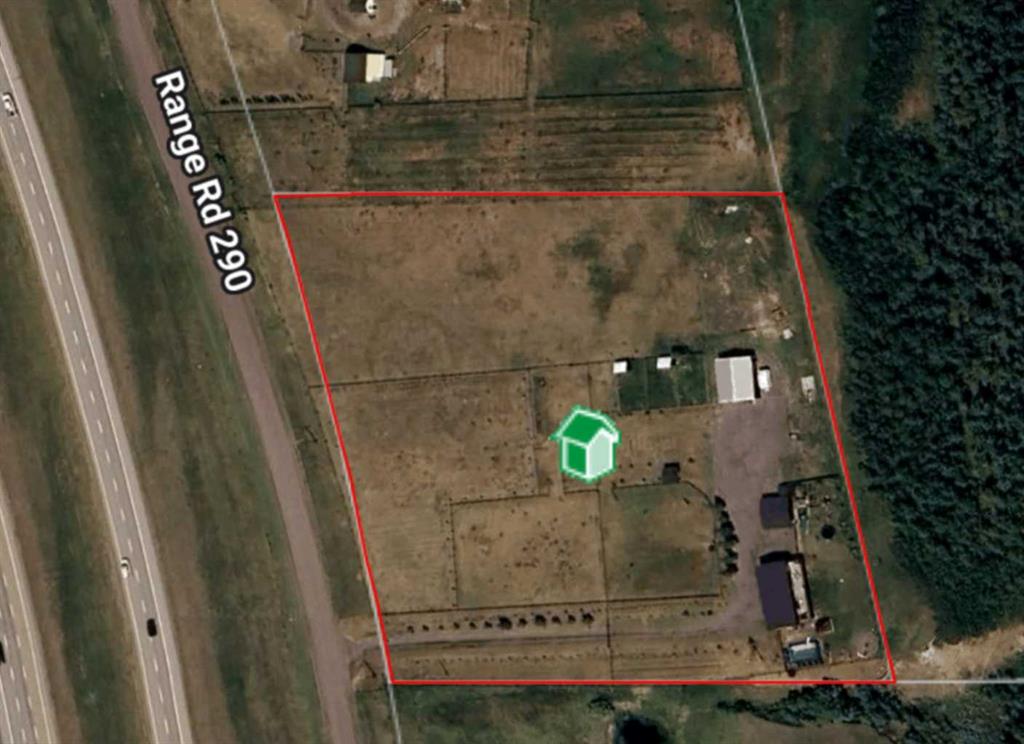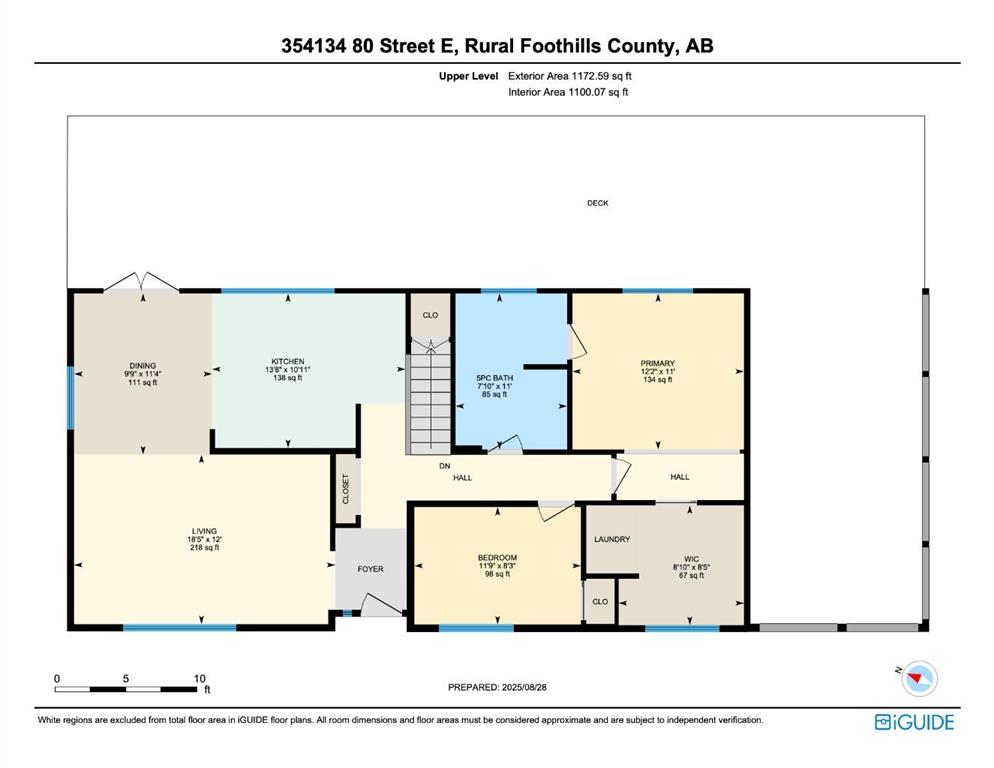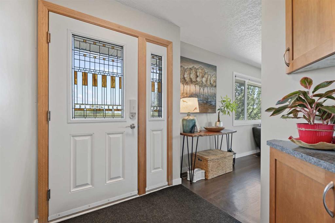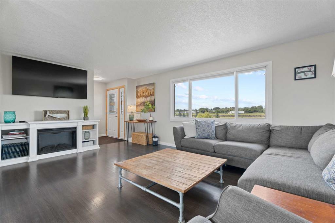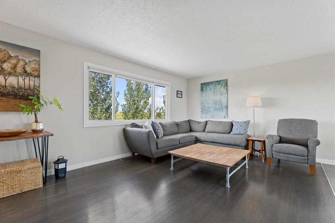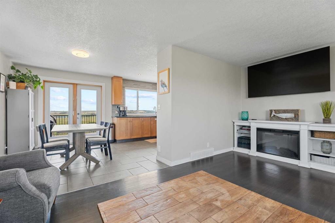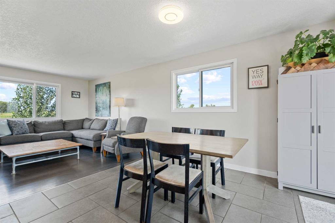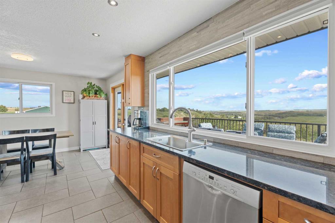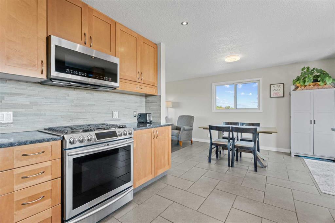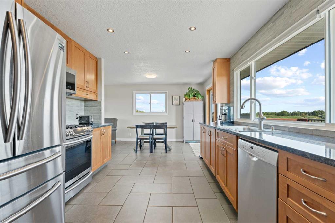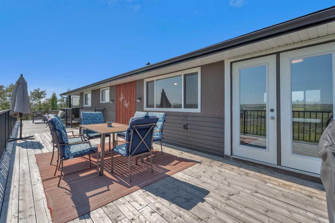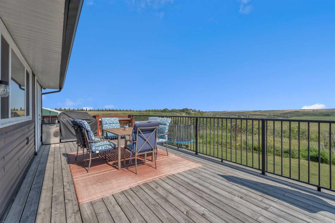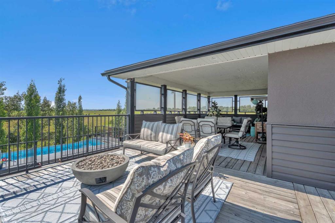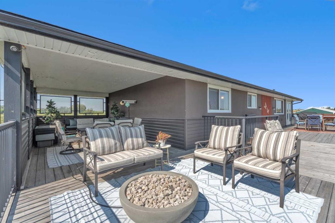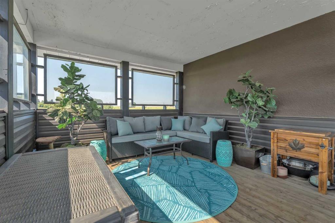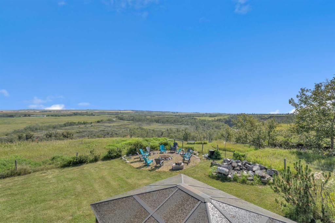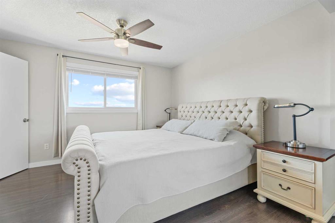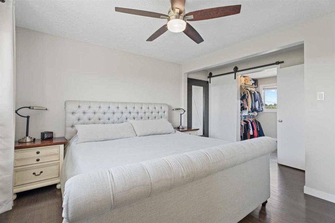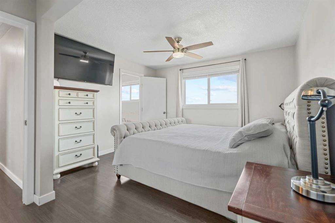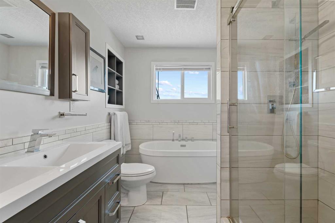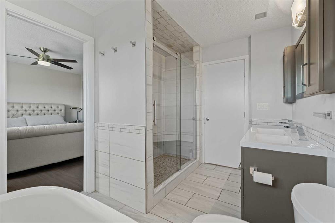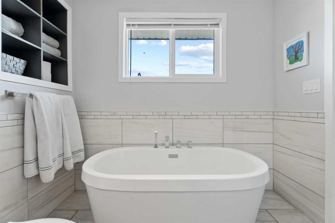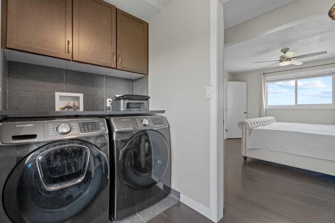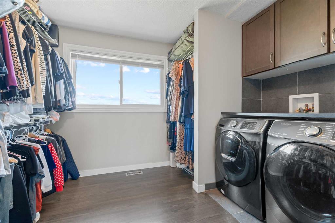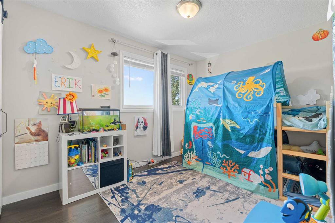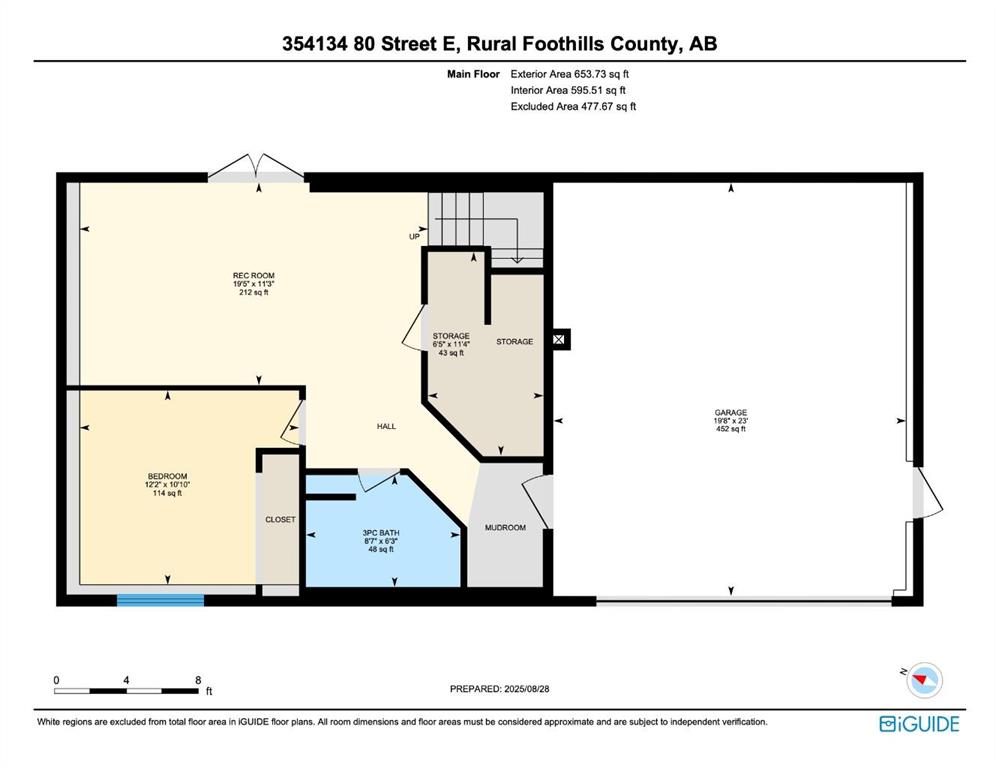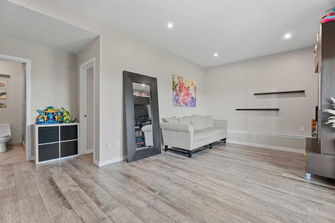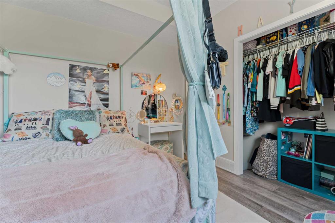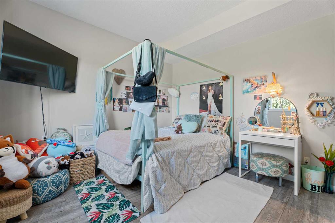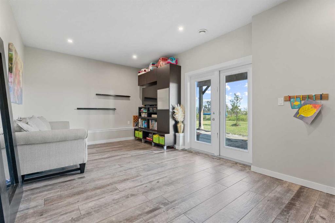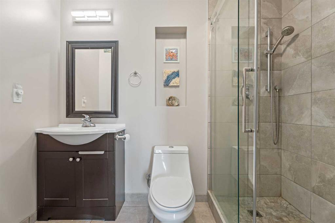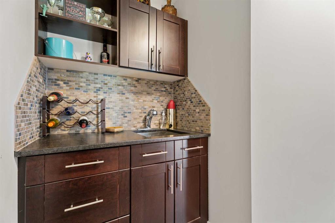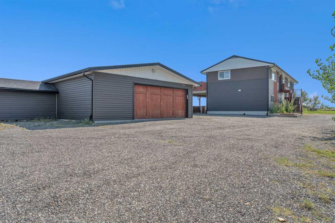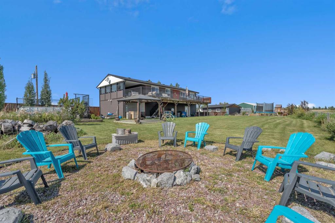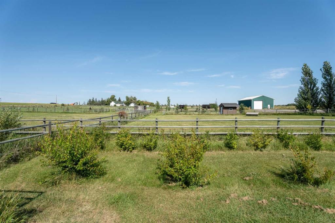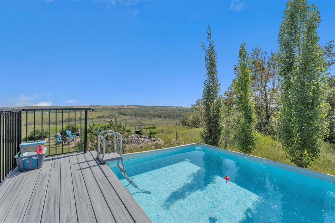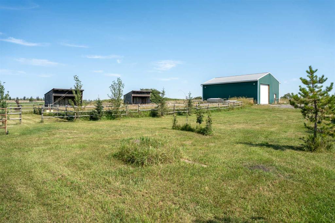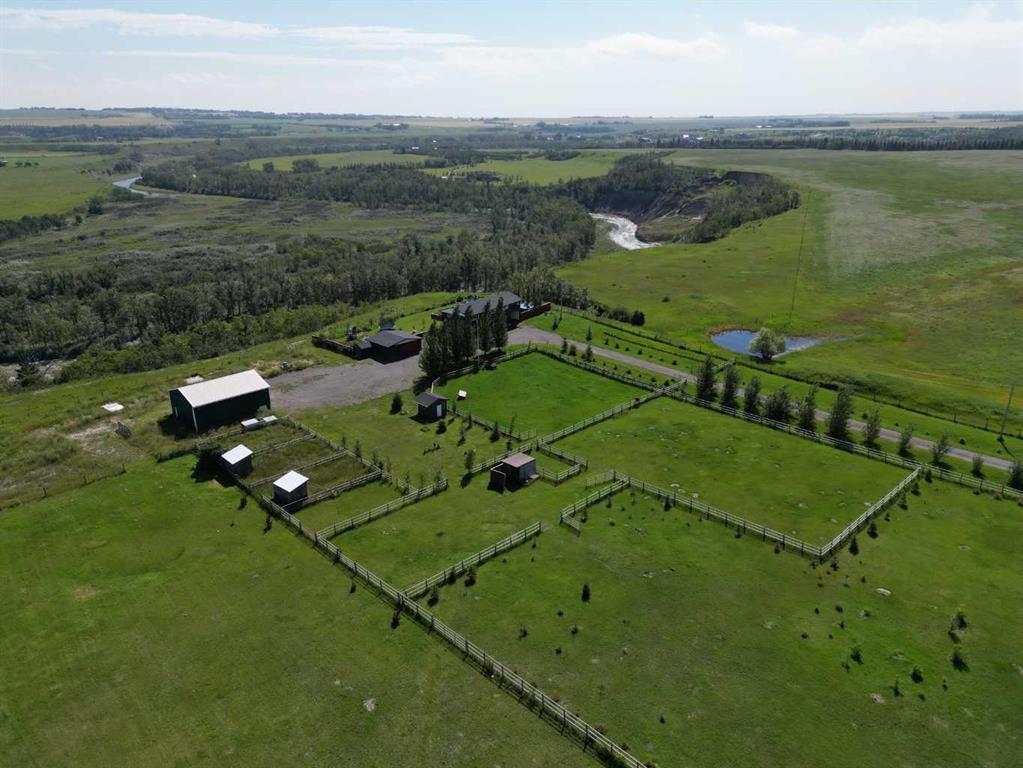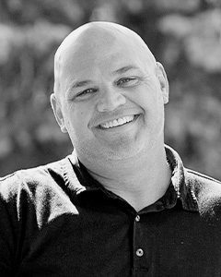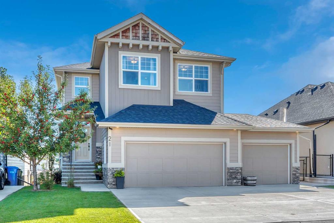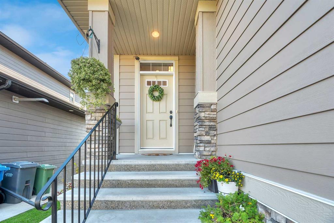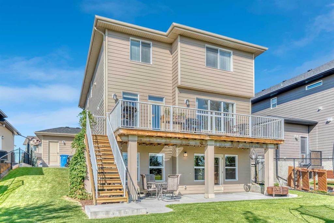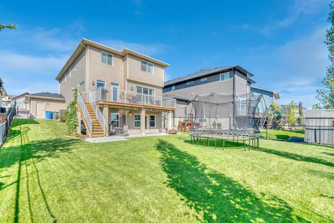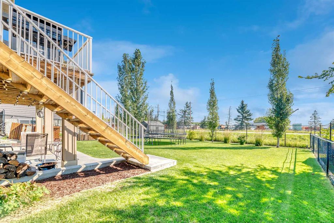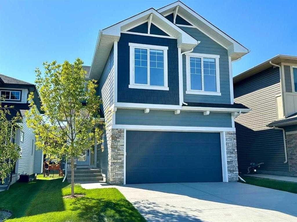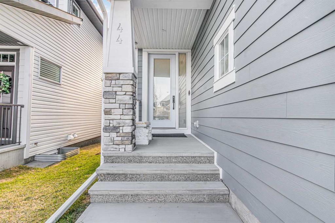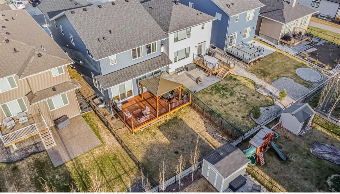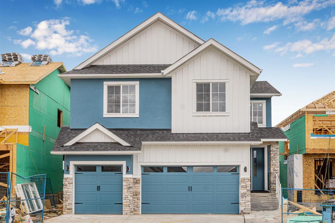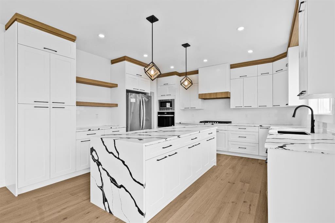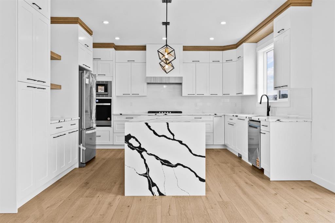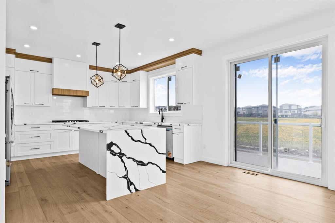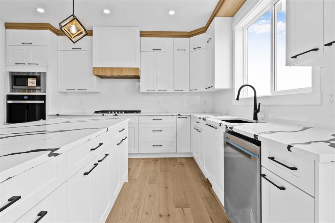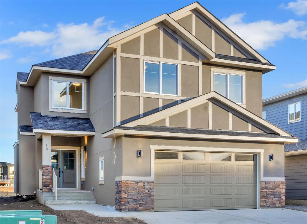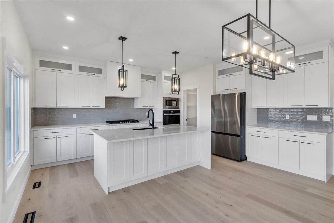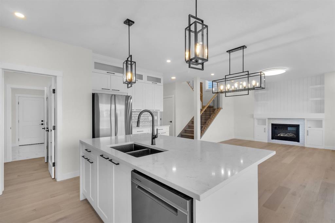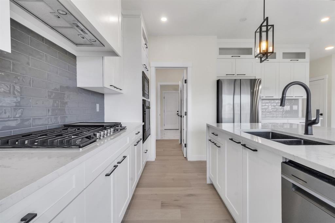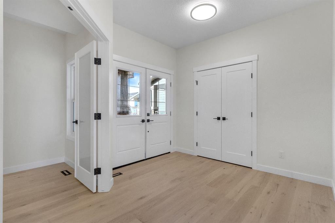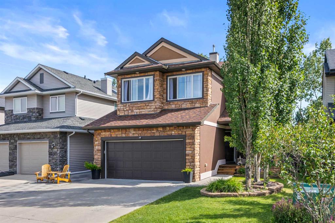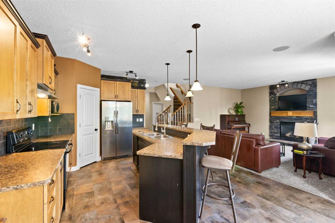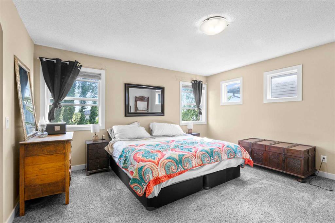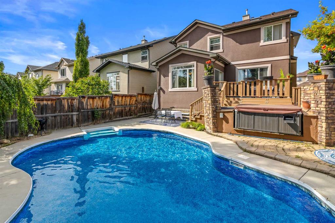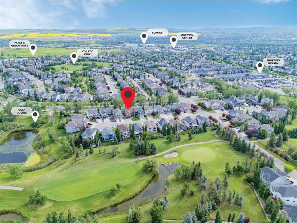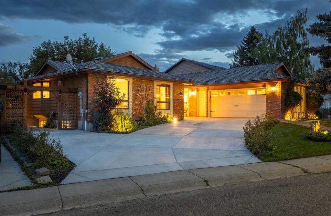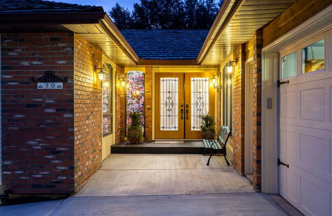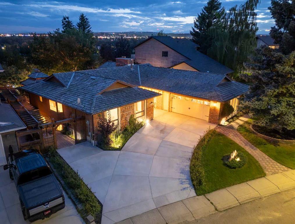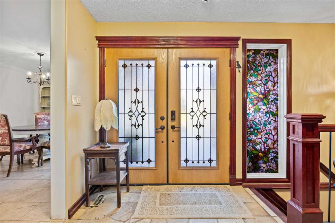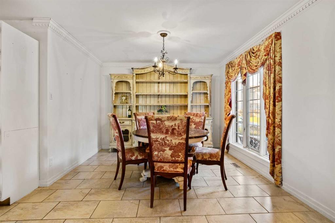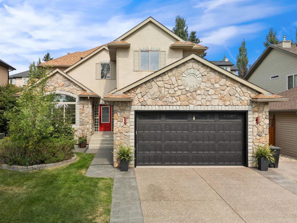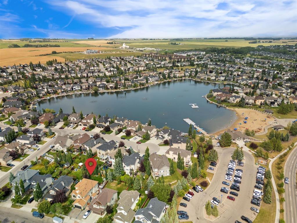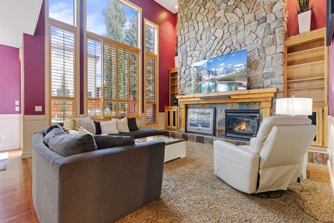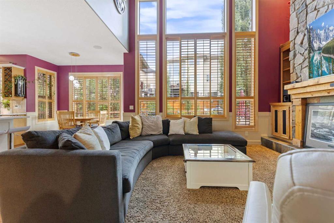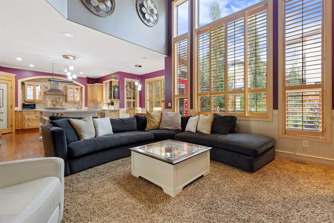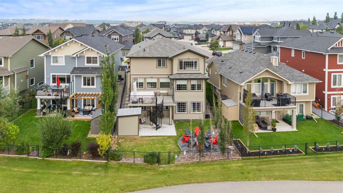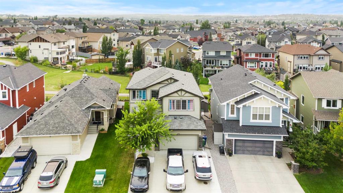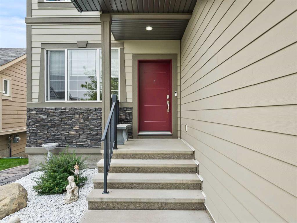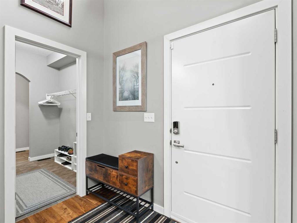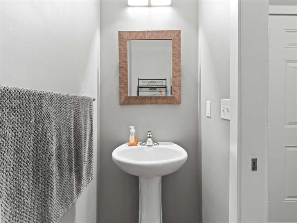354134 80 Street E
Rural Foothills County T1S 4R1
MLS® Number: A2252069
$ 975,000
3
BEDROOMS
2 + 0
BATHROOMS
2018
YEAR BUILT
Welcome to your dream acreage, a slice of paradise perched on 4.99 acres with jaw-dropping views of the Sheep River Valley. Just minutes from Okotoks and a short drive to Calgary, this property is where peace, privacy, and practicality come together in perfect harmony. As you roll up, you are greeted by secure electric gates, full fencing with cross fencing, and four horse corrals complete with shelters, water hydrants, and automatic waterers. It is an equestrian’s dream come true. Over 500 trees and shrubs have been lovingly planted, creating a lush, private oasis that will only get better with time. The home itself is a showstopper, designed to soak in those breathtaking river and valley views from almost every angle. Step out onto the massive 60 x 12 back deck and prepare to be wowed. It is the perfect spot for morning coffee, evening wine, or just soaking up the scenery. Inside, the main level is bright and welcoming, with a sunlit living room offering mountain views, a spacious kitchen with plenty of storage, and gorgeous refinished hardwood and tile floors. The spa-like bathroom is pure luxury, featuring an oversized tiled shower, a deep soaker tub, dimmable LED lighting, and hot water on demand(Go on, enjoy that long shower). Downstairs, cozy in-floor heating keeps things toasty, with a second living room, a third bedroom, and another beautifully finished bathroom. And do not worry about winter, an attached heated garage has you covered. But the fun does not stop there. Outside, the fully fenced backyard is an entertainer’s paradise. Picture yourself cooling off in the 22 x 12 outdoor pool, relaxing under the hard-top gazebo, or gathering around the fire pit, all while enjoying those unbeatable valley views. Vibrant gardens, raised planters, and a greenhouse add even more charm. For the hobbyist or entrepreneur, the outbuildings are next level. A 40 x 30 shop with a concrete floor, dual overhead doors, and a decent sized heated workshop area is ready for your projects. The 26 x 24 detached heated garage houses the well water and cistern system, with plenty of room for all your toys. There is even an insulated shed with power, currently a playhouse, but it could easily become your new tack room. Multiple powered outbuildings, backyard sprinkler system, and the whole place has a well along with a 3,300-gallon cistern to ensure your make this property as functional as it is fabulous. With thoughtful upgrades, endless features, and room for both work and play, this is not just a home, it is a lifestyle. Do not miss your chance to own this one-of-a-kind property.
| COMMUNITY | |
| PROPERTY TYPE | Detached |
| BUILDING TYPE | House |
| STYLE | 2 Storey, Acreage with Residence |
| YEAR BUILT | 2018 |
| SQUARE FOOTAGE | 1,826 |
| BEDROOMS | 3 |
| BATHROOMS | 2.00 |
| BASEMENT | None |
| AMENITIES | |
| APPLIANCES | Central Air Conditioner, Dishwasher, Dryer, Electric Stove, Gas Stove, Microwave Hood Fan, Refrigerator, Washer, Window Coverings |
| COOLING | Central Air |
| FIREPLACE | N/A |
| FLOORING | Hardwood, Tile |
| HEATING | In Floor, Forced Air, Natural Gas |
| LAUNDRY | Laundry Room, Upper Level |
| LOT FEATURES | Private |
| PARKING | Attached Carport, Double Garage Attached, Double Garage Detached, Gravel Driveway, Quad or More Detached, RV Access/Parking |
| RESTRICTIONS | None Known |
| ROOF | Asphalt Shingle |
| TITLE | Fee Simple |
| BROKER | CIR Realty |
| ROOMS | DIMENSIONS (m) | LEVEL |
|---|---|---|
| 3pc Bathroom | 6`3" x 8`7" | Main |
| Bedroom | 10`10" x 12`2" | Main |
| Game Room | 11`3" x 19`5" | Main |
| Storage | 11`4" x 6`5" | Main |
| 5pc Bathroom | 11`0" x 7`10" | Upper |
| Bedroom | 8`3" x 11`9" | Upper |
| Dining Room | 11`4" x 9`9" | Upper |
| Kitchen | 10`11" x 13`8" | Upper |
| Living Room | 12`0" x 18`5" | Upper |
| Bedroom - Primary | 11`0" x 12`2" | Upper |
| Walk-In Closet | 8`5" x 8`10" | Upper |

