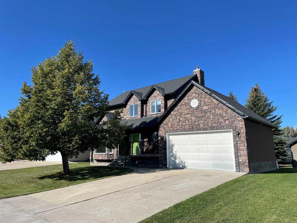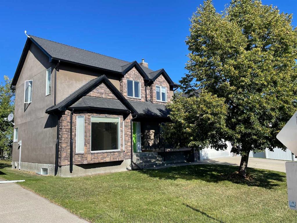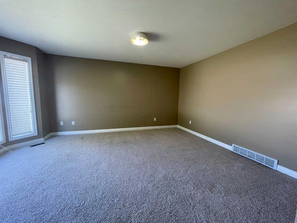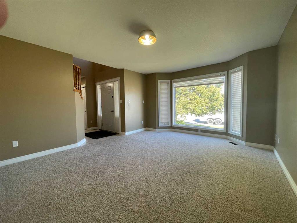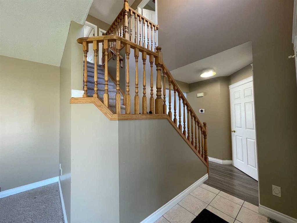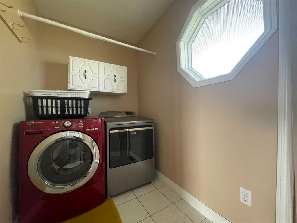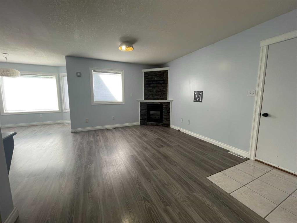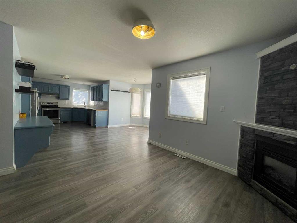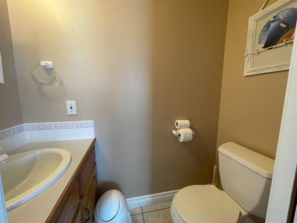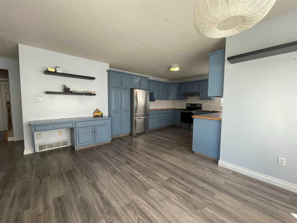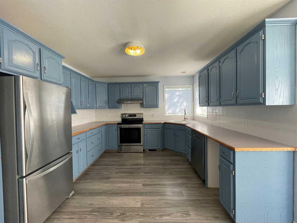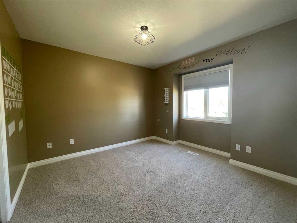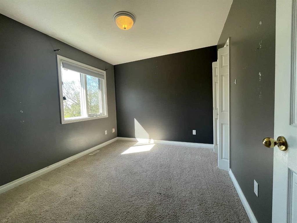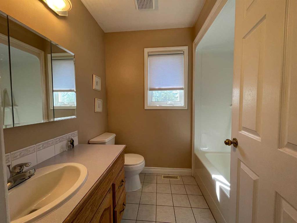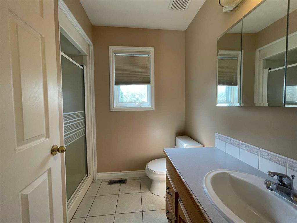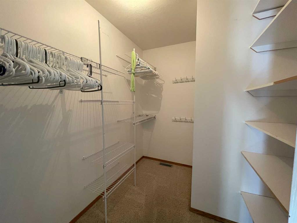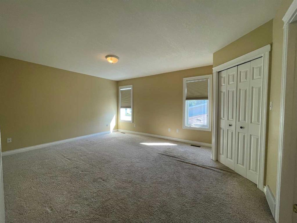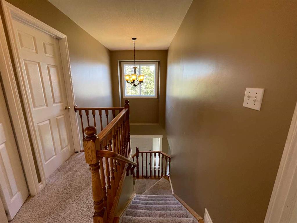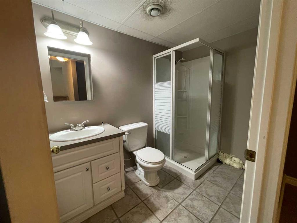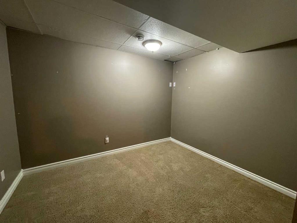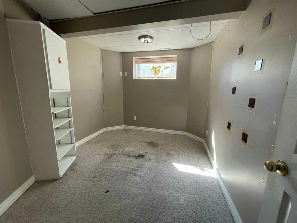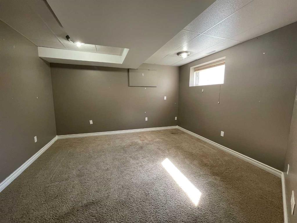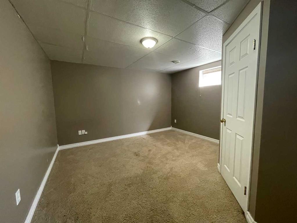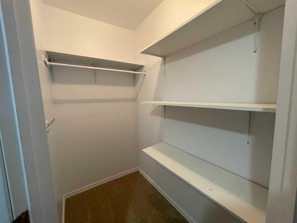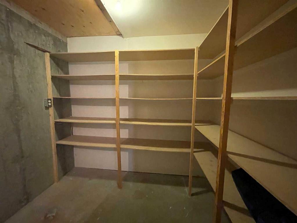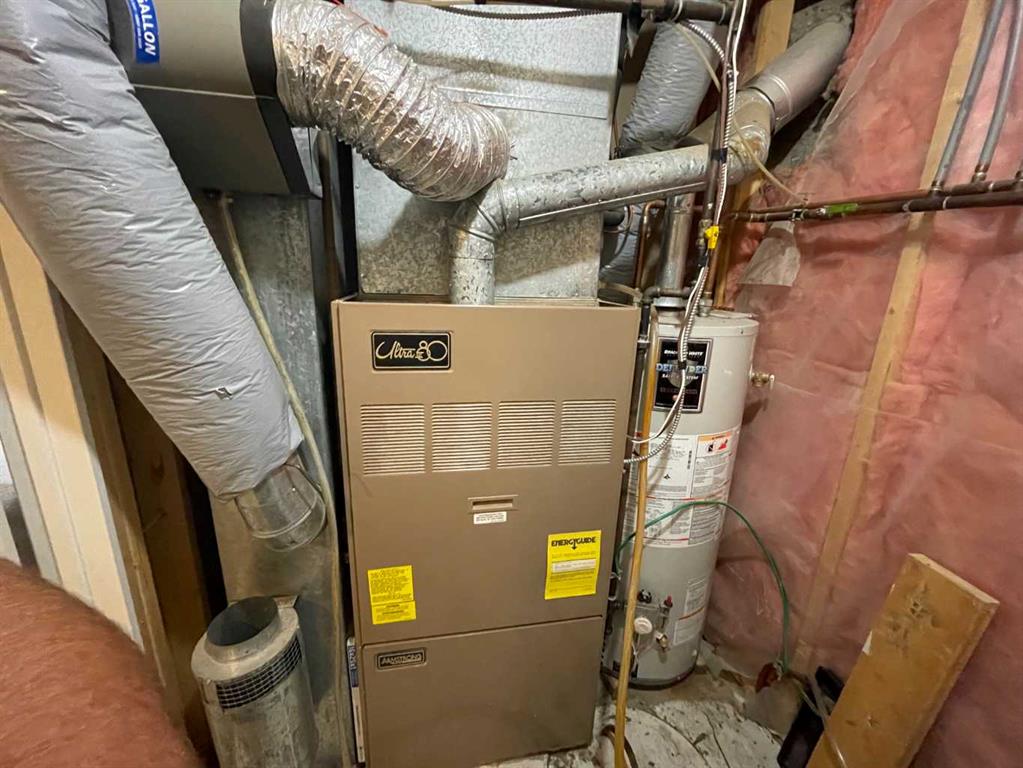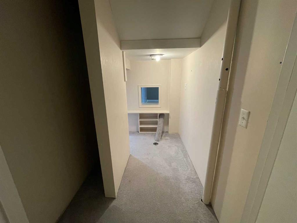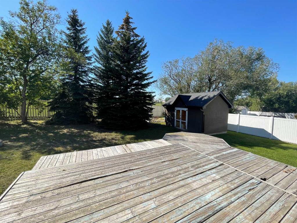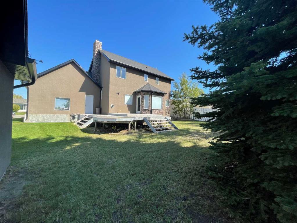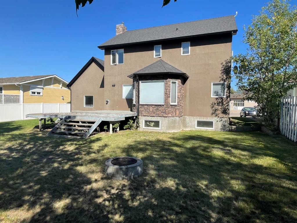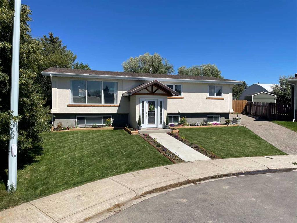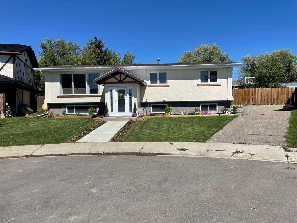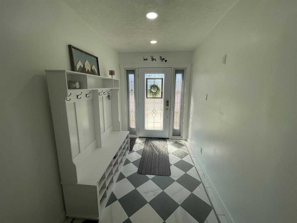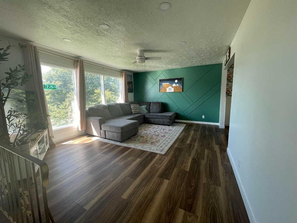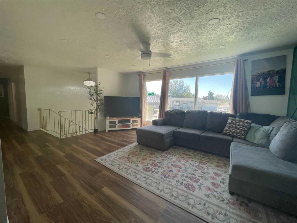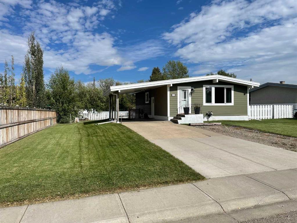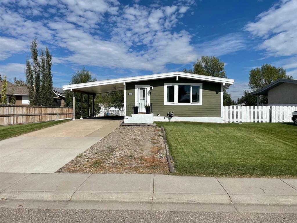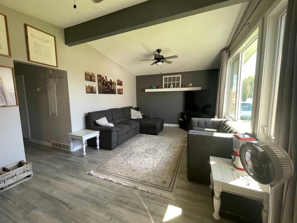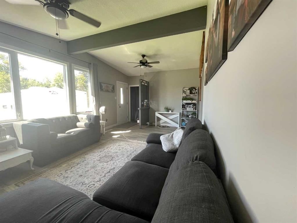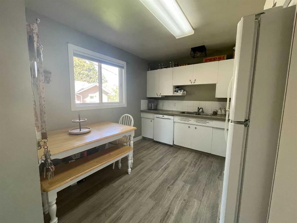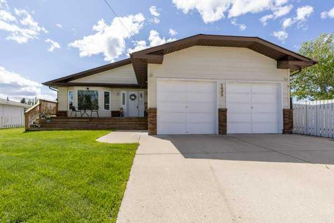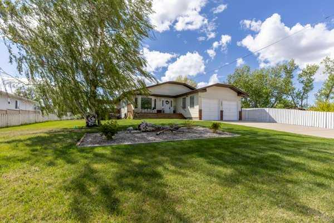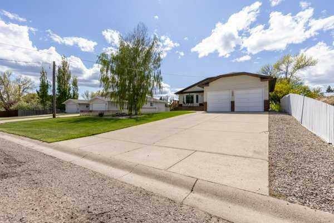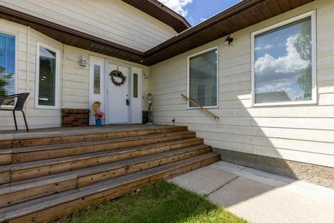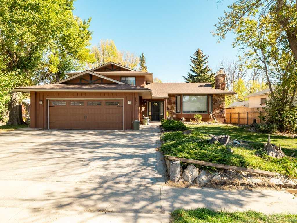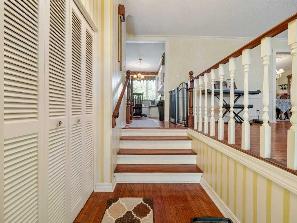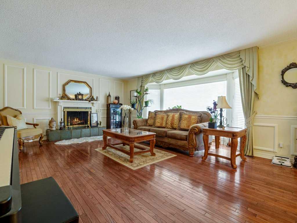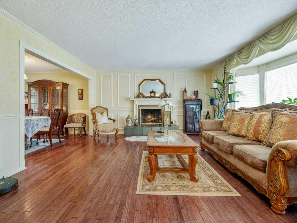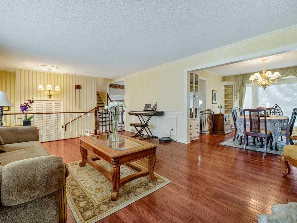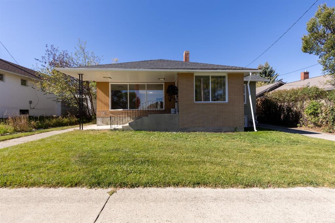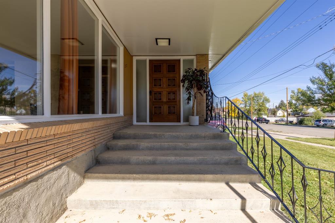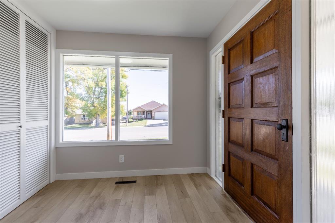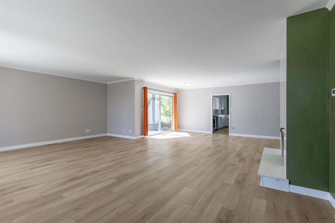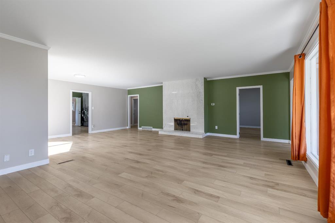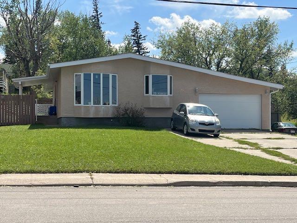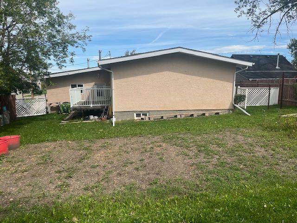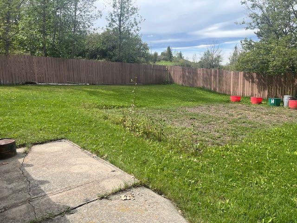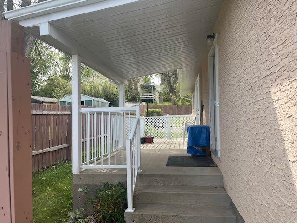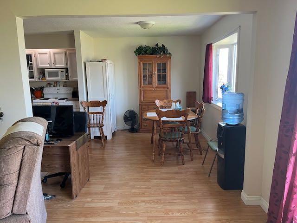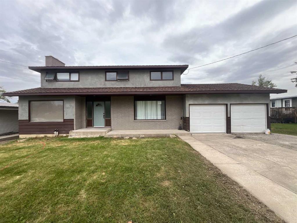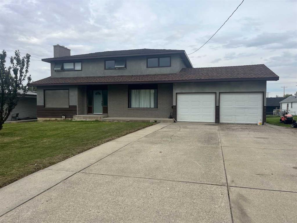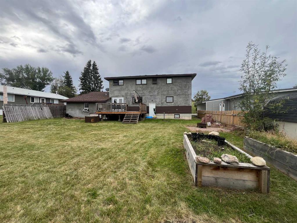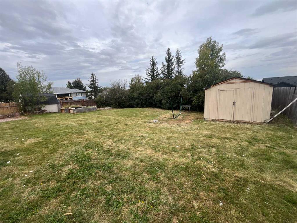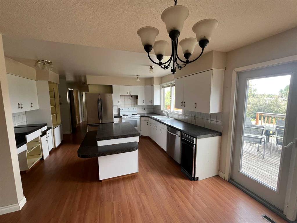353 9 Street W
Cardston T0K 0K0
MLS® Number: A2262056
$ 369,000
4
BEDROOMS
3 + 1
BATHROOMS
1,636
SQUARE FEET
1993
YEAR BUILT
Welcome to this beautiful two-story home, with 4 bedrooms and 3.5 bathrooms in a highly sought-after part of town. Perfect for families, this home is ideally located close to schools, and with mature trees in the yard, it creates a peaceful and private setting. Inside, you’ll enjoy a warm and inviting living room highlighted by a cozy gas fireplace, perfect for gathering with family and friends. The kitchen and dining area are designed for everyday living and entertaining, with a convenient gas line already in place for your BBQ just outside. The upper level provides comfortable bedrooms, including a well-appointed primary suite with its own walk-in closet and ensuite. Downstairs, you’ll find additional living space and plenty of room for storage. Outside, the property features an attached garage, a large storage shed, and a landscaped yard with plenty of space to relax and enjoy.
| COMMUNITY | |
| PROPERTY TYPE | Detached |
| BUILDING TYPE | House |
| STYLE | 2 Storey |
| YEAR BUILT | 1993 |
| SQUARE FOOTAGE | 1,636 |
| BEDROOMS | 4 |
| BATHROOMS | 4.00 |
| BASEMENT | Finished, Full |
| AMENITIES | |
| APPLIANCES | Central Air Conditioner, Dishwasher, Electric Stove, Refrigerator, Washer/Dryer |
| COOLING | Central Air |
| FIREPLACE | Gas |
| FLOORING | Carpet, Ceramic Tile, Vinyl Plank |
| HEATING | Forced Air |
| LAUNDRY | Main Level |
| LOT FEATURES | Back Yard, City Lot, Landscaped, Lawn, Level, Rectangular Lot |
| PARKING | Double Garage Attached |
| RESTRICTIONS | None Known |
| ROOF | Asphalt Shingle |
| TITLE | Fee Simple |
| BROKER | RE/MAX CARDSTON REALTY |
| ROOMS | DIMENSIONS (m) | LEVEL |
|---|---|---|
| 3pc Bathroom | Basement | |
| Storage | 6`4" x 8`0" | Basement |
| Furnace/Utility Room | 5`3" x 6`0" | Basement |
| Hobby Room | 10`6" x 8`6" | Basement |
| Office | 11`0" x 8`6" | Basement |
| Family Room | 12`0" x 13`6" | Basement |
| Bedroom | 12`7" x 12`7" | Basement |
| Living Room | 14`9" x 12`11" | Main |
| Entrance | 4`0" x 7`0" | Main |
| Family Room | 15`0" x 11`6" | Main |
| Kitchen | 13`1" x 11`7" | Main |
| Dining Room | 16`4" x 10`0" | Main |
| 2pc Bathroom | Main | |
| Bedroom - Primary | 13`0" x 16`7" | Second |
| 3pc Ensuite bath | Second | |
| Walk-In Closet | 8`8" x 6`9" | Second |
| Bedroom | 11`0" x 9`6" | Second |
| Bedroom | 10`6" x 10`6" | Second |
| 4pc Bathroom | Second |

