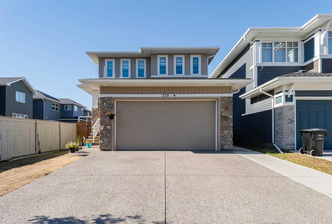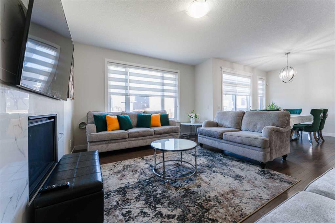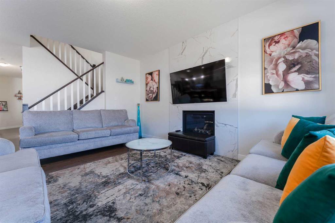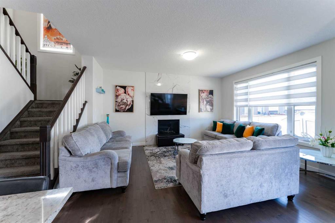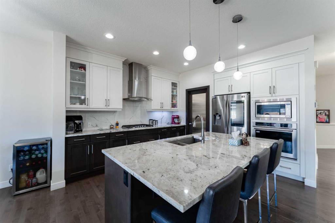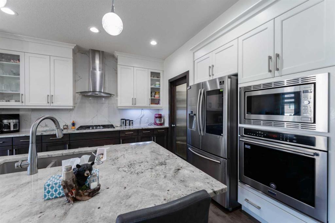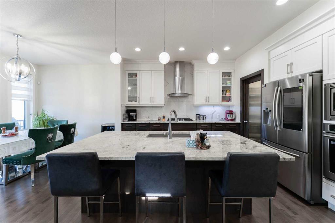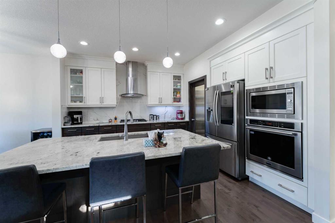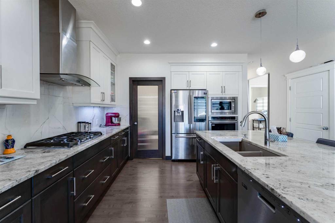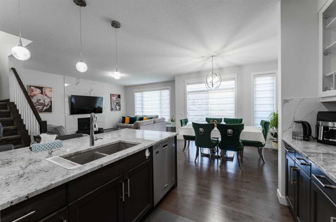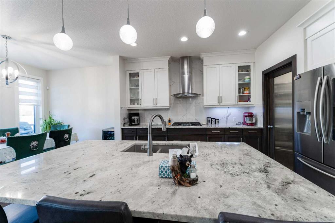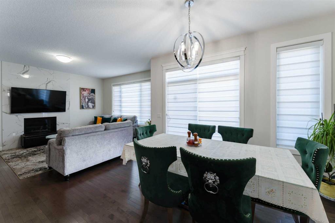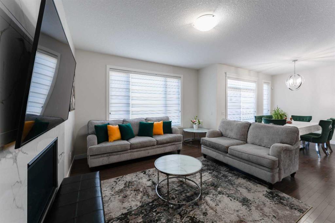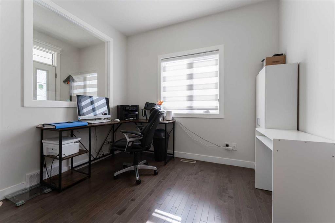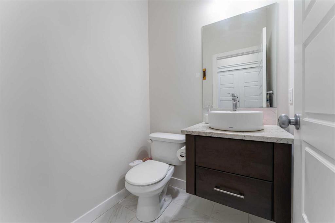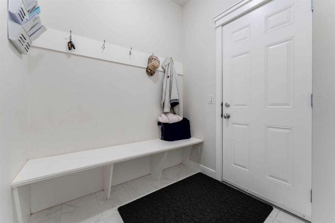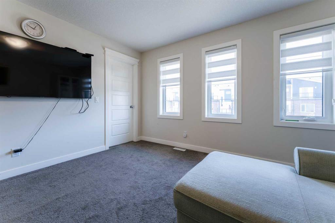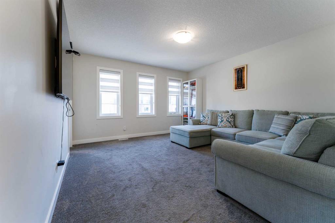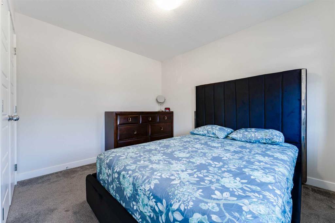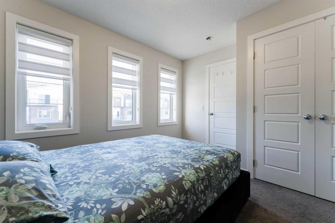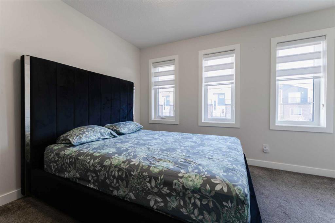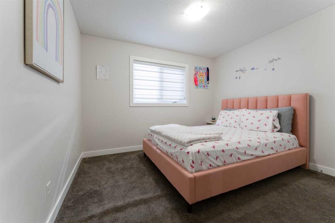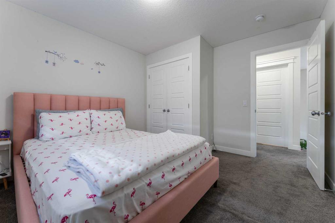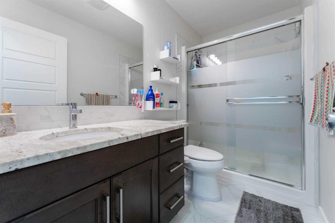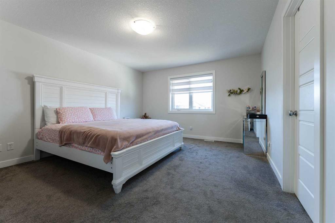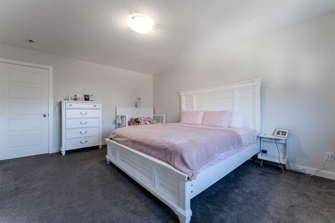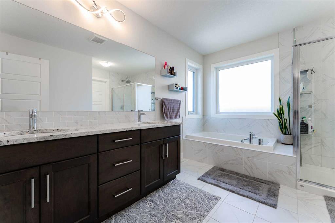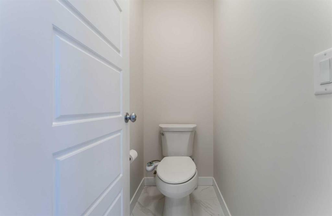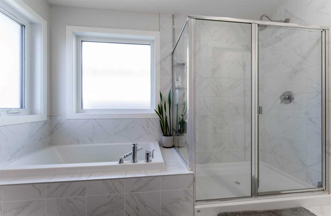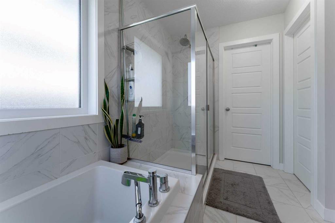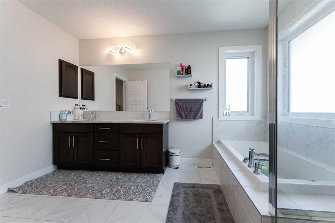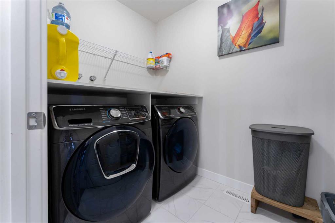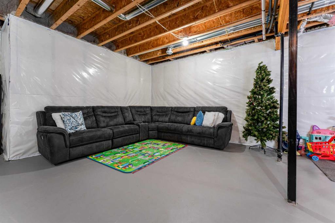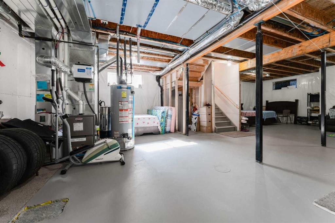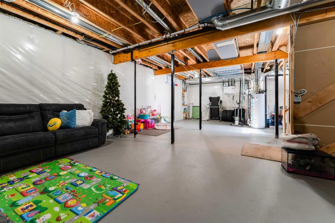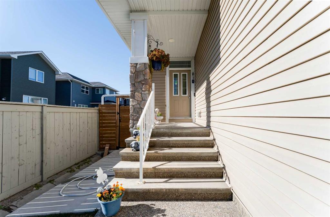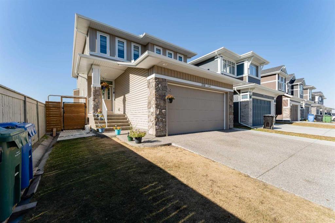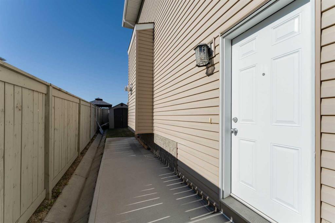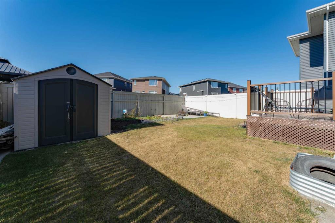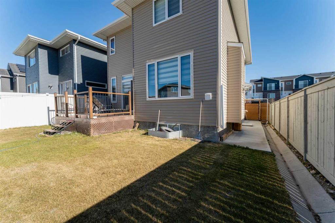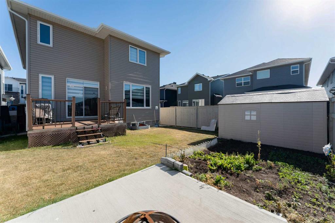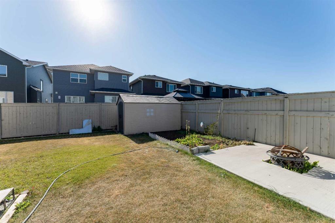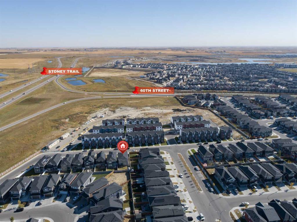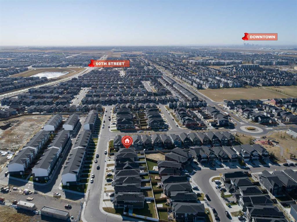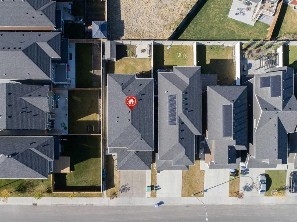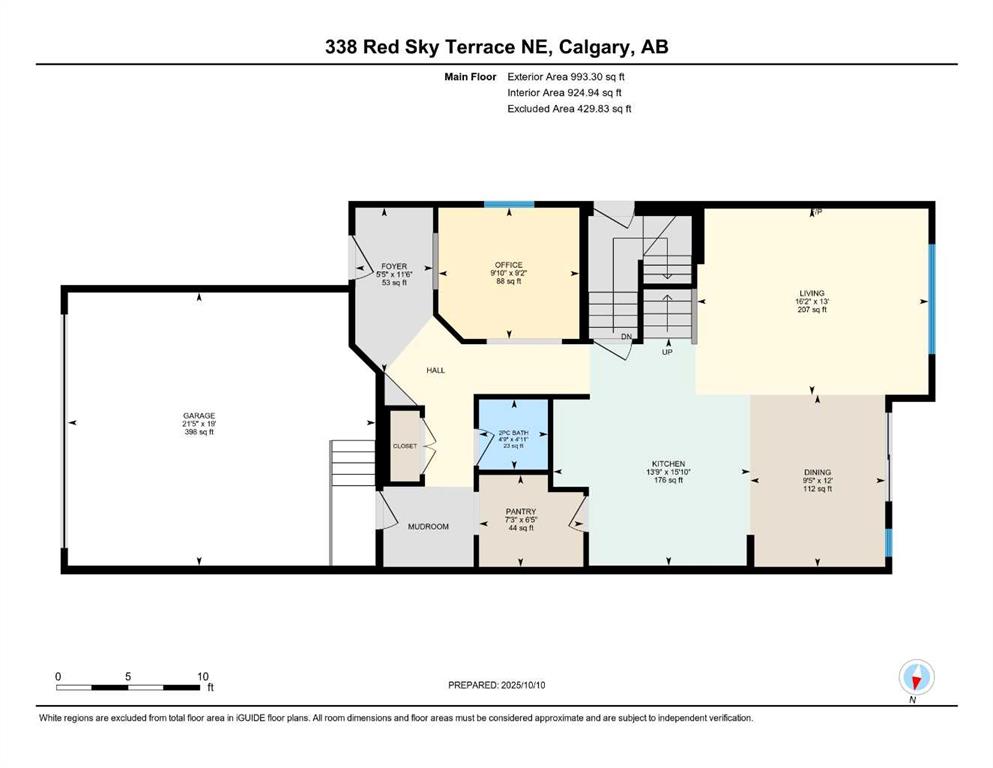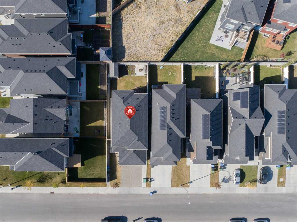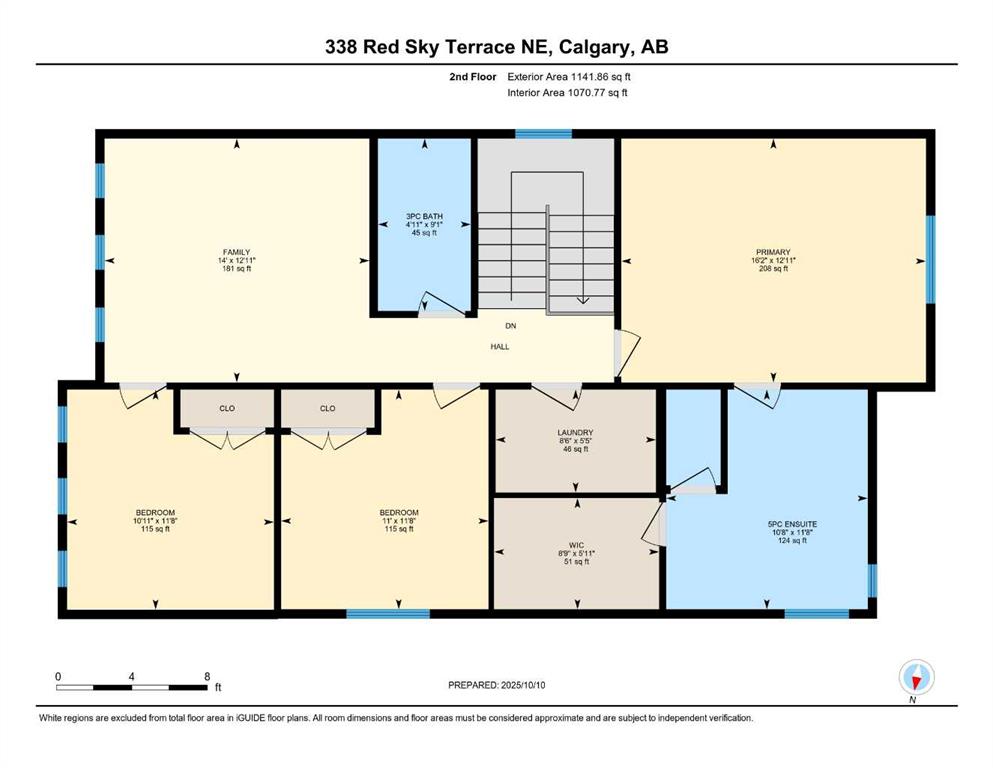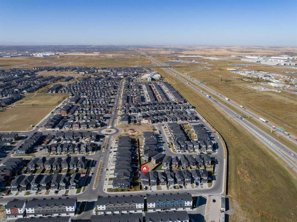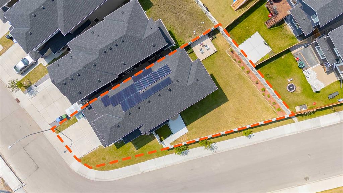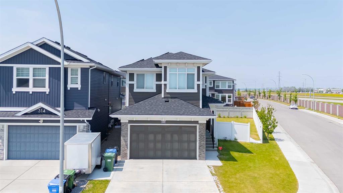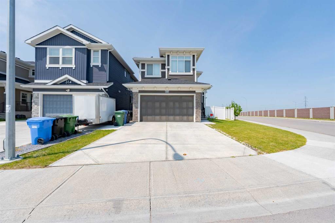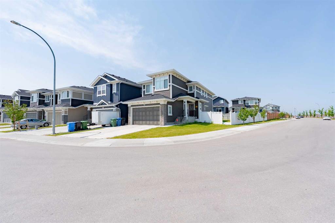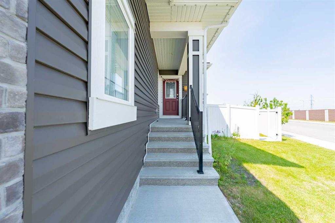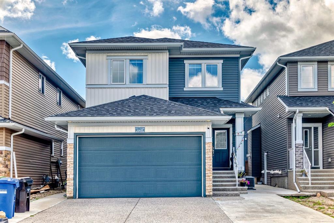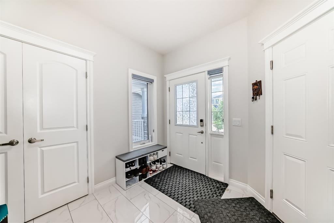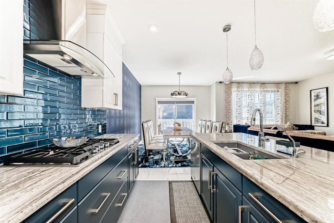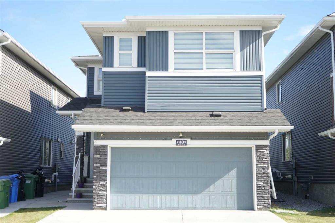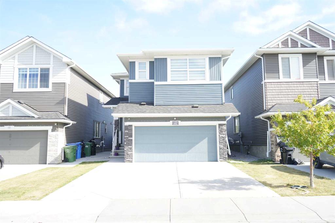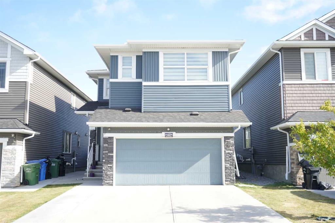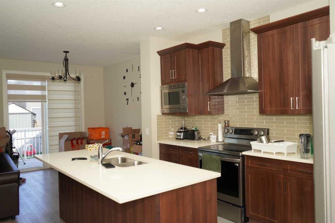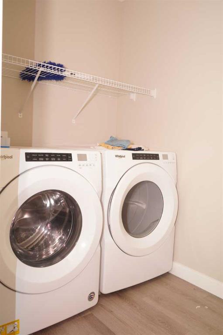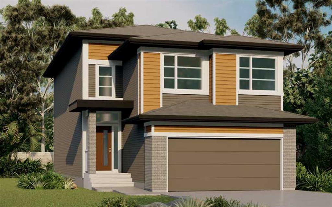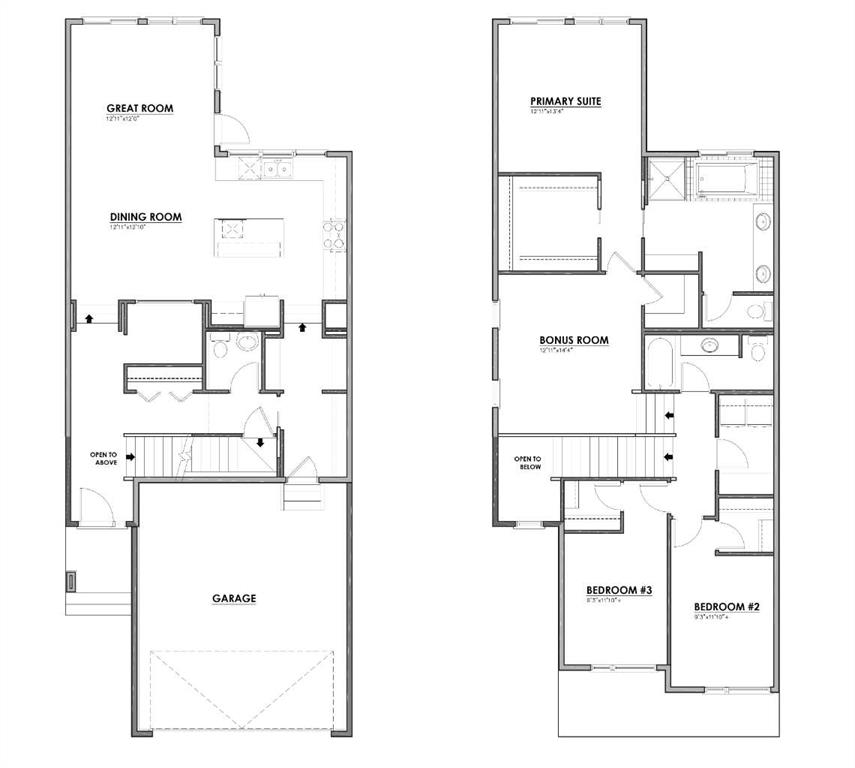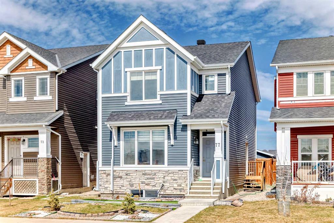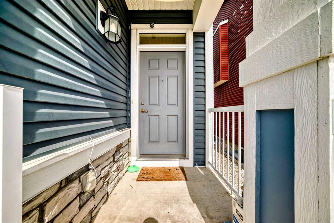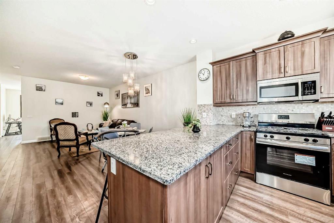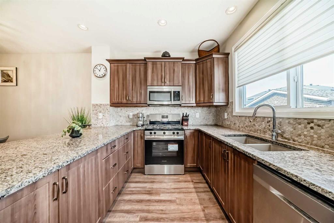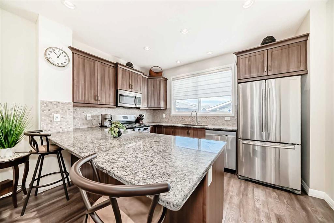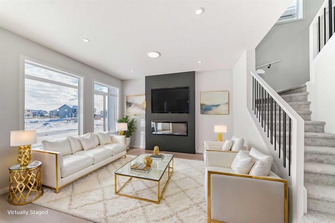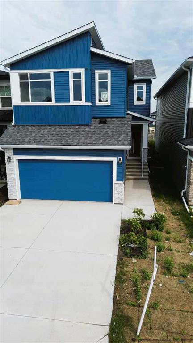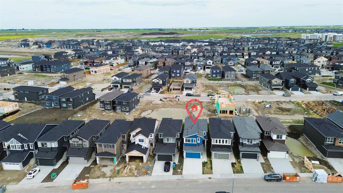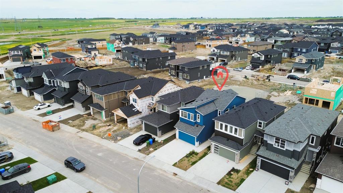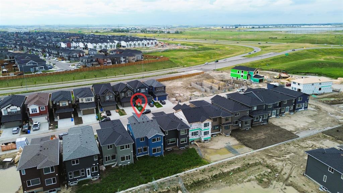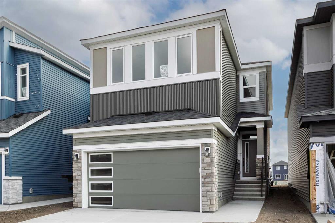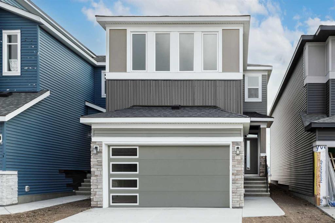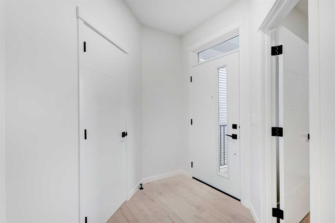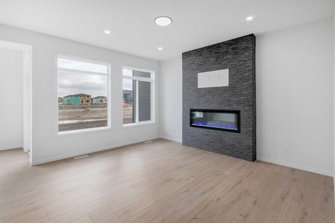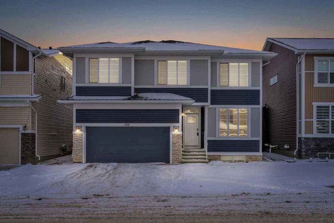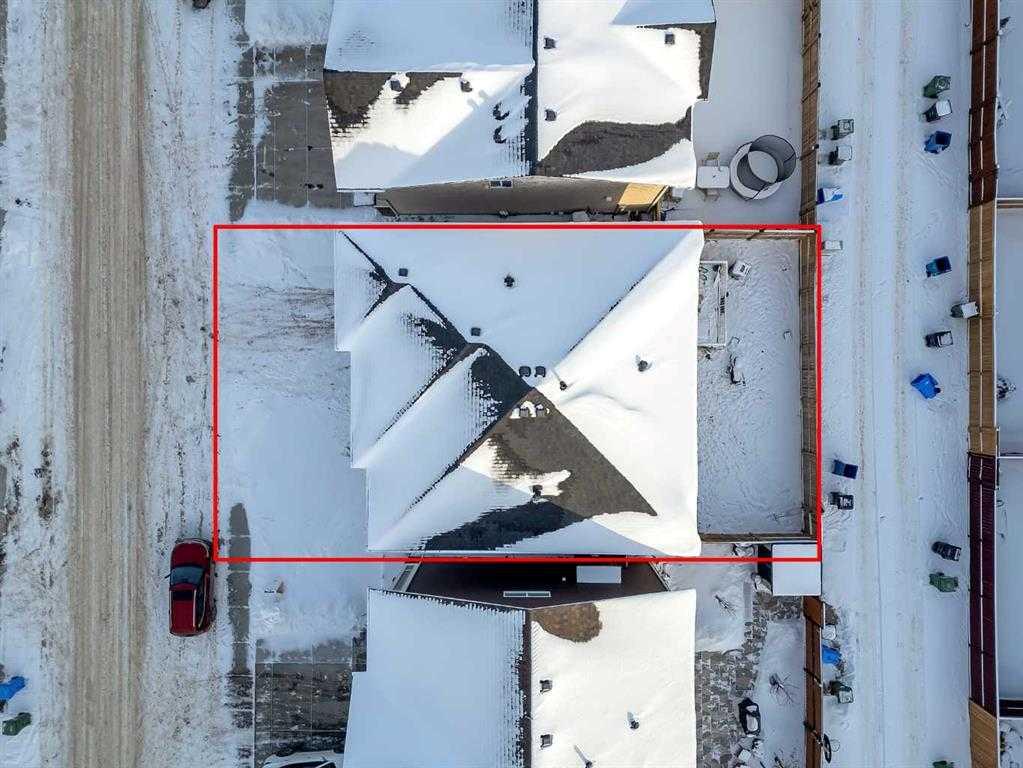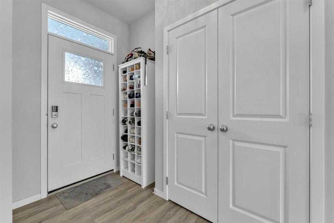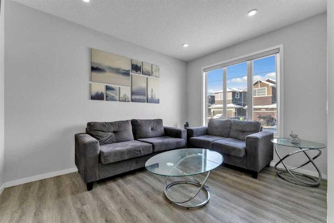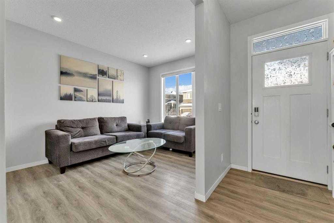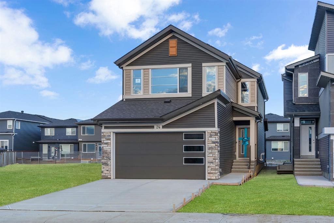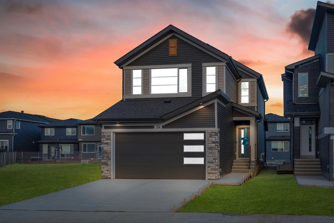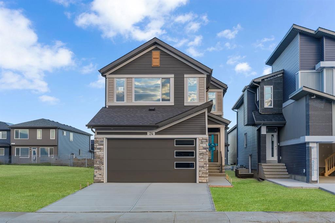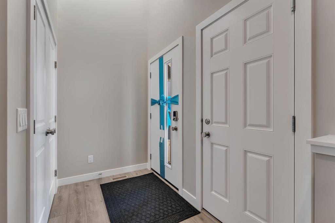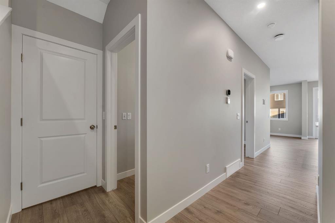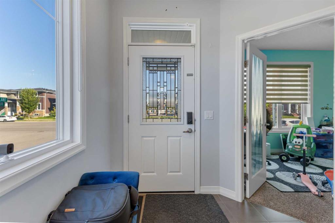338 RED SKY Terrace NE
Calgary T3N 1N1
MLS® Number: A2263990
$ 729,999
3
BEDROOMS
2 + 1
BATHROOMS
2,135
SQUARE FEET
2019
YEAR BUILT
Welcome to your dream home in Redstone! This stunning, fully upgraded residence offers the perfect blend of traditional charm and modern luxury on a desirable lot. Step inside to an inviting main floor featuring a dedicated office space, ideal for remote work or study. The gourmet kitchen is a chef's delight, boasting built-in appliances and a gas cooktop. Throughout the home, you'll appreciate the quality finishes, including elegant Maple railings. Enjoy the outdoors on your back deck, complete with a natural gas line for easy BBQing. The convenience extends to the garage, which also features a gas line. The low-maintenance exterior is fully paved in the front and back, while still offering a dedicated space for your gardening passion. This East-facing home is perfectly situated, offering quick access to the Stoney Trail highway and is close to all amenities and parks. A key feature is the side entrance to the unfinished basement, already poised for your custom development—perfect for an in-law suite or rental opportunity (subject to city approvals). This is more than a house; it's a completely upgraded lifestyle ready for you to move in! Call in your Fav Realtor for Showing.
| COMMUNITY | Redstone |
| PROPERTY TYPE | Detached |
| BUILDING TYPE | House |
| STYLE | 2 Storey |
| YEAR BUILT | 2019 |
| SQUARE FOOTAGE | 2,135 |
| BEDROOMS | 3 |
| BATHROOMS | 3.00 |
| BASEMENT | Full, Unfinished |
| AMENITIES | |
| APPLIANCES | Built-In Oven, Dishwasher, Garage Control(s), Gas Cooktop, Refrigerator, Washer/Dryer, Window Coverings |
| COOLING | None |
| FIREPLACE | Gas, Living Room |
| FLOORING | Carpet, Hardwood |
| HEATING | Forced Air |
| LAUNDRY | Upper Level |
| LOT FEATURES | City Lot, Creek/River/Stream/Pond, Garden, Interior Lot, Lawn, Low Maintenance Landscape, Open Lot |
| PARKING | Double Garage Attached |
| RESTRICTIONS | None Known |
| ROOF | Asphalt Shingle |
| TITLE | Fee Simple |
| BROKER | Real Broker |
| ROOMS | DIMENSIONS (m) | LEVEL |
|---|---|---|
| 2pc Bathroom | 4`11" x 4`9" | Main |
| Dining Room | 12`0" x 9`5" | Main |
| Foyer | 11`6" x 5`5" | Main |
| Kitchen | 15`10" x 13`9" | Main |
| Living Room | 13`0" x 16`2" | Main |
| Office | 9`2" x 9`10" | Main |
| Pantry | 6`5" x 7`3" | Main |
| 3pc Bathroom | 9`1" x 4`11" | Upper |
| 5pc Ensuite bath | 11`8" x 10`8" | Upper |
| Bedroom | 11`8" x 10`11" | Upper |
| Bedroom | 11`8" x 11`0" | Upper |
| Family Room | 12`11" x 14`0" | Upper |
| Laundry | 5`5" x 8`6" | Upper |
| Bedroom - Primary | 12`11" x 16`2" | Upper |
| Walk-In Closet | 5`11" x 8`9" | Upper |

