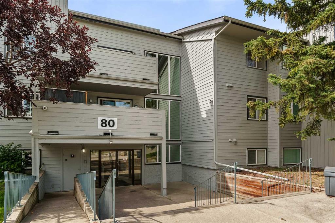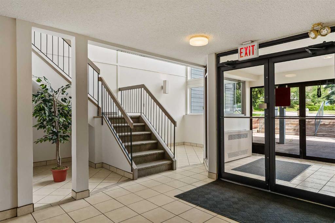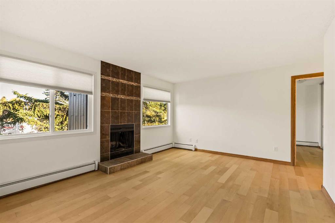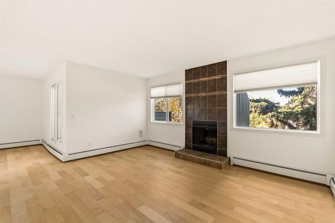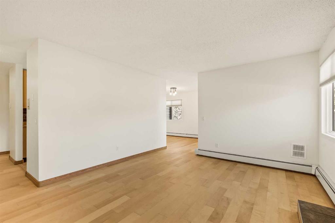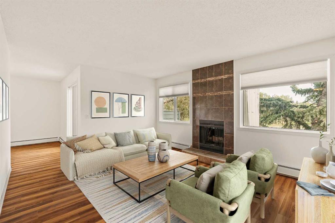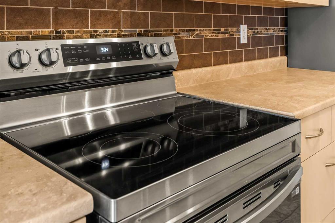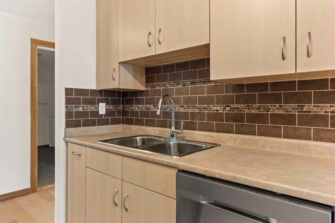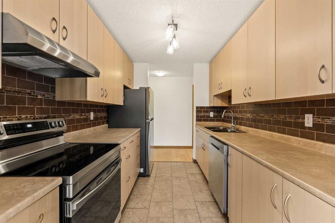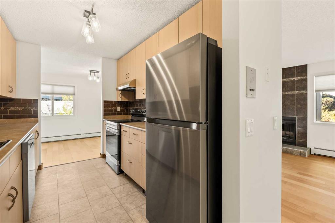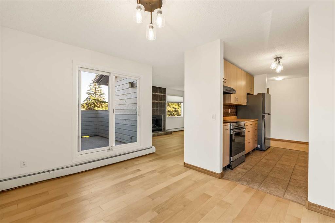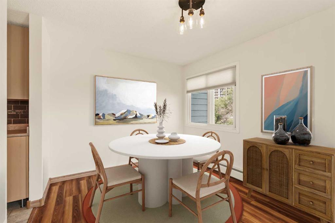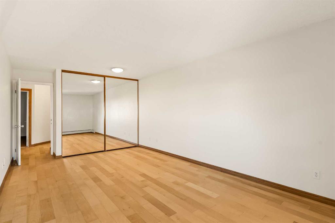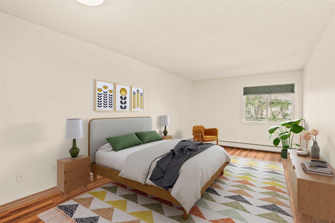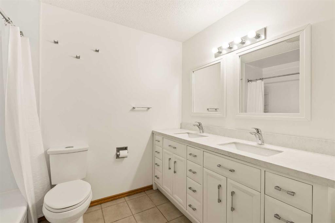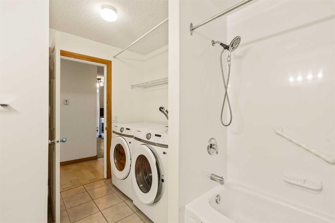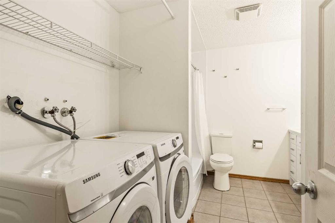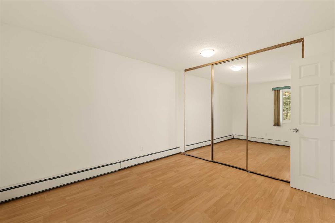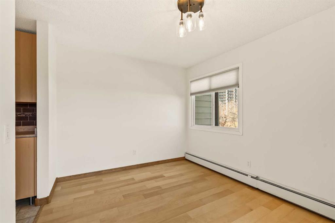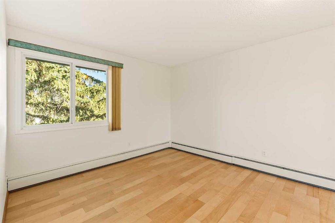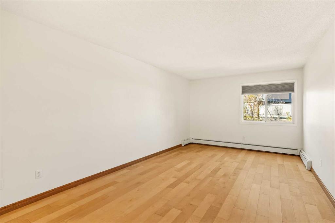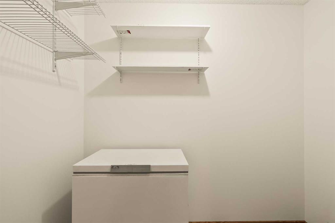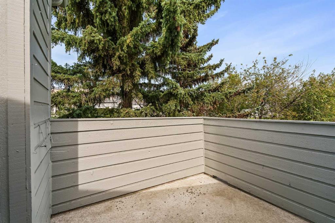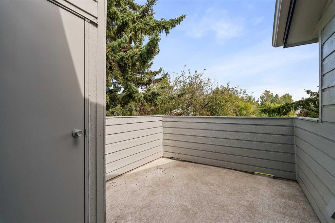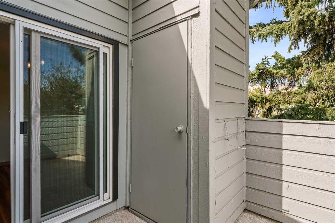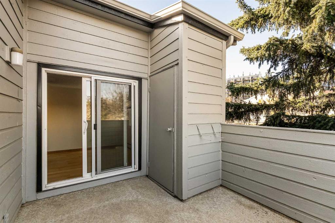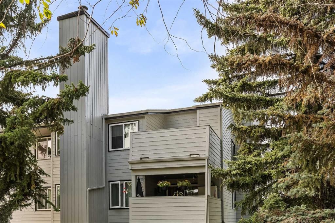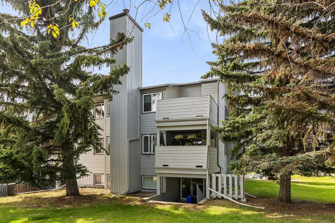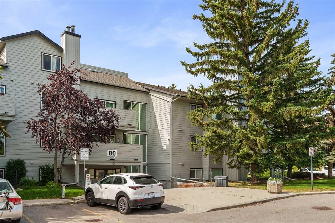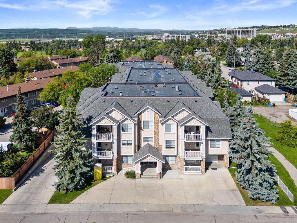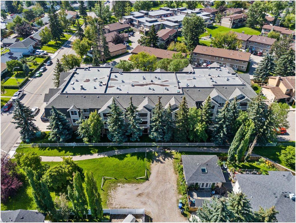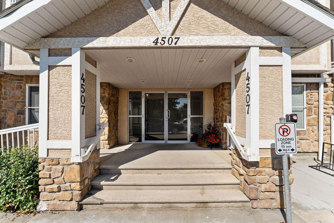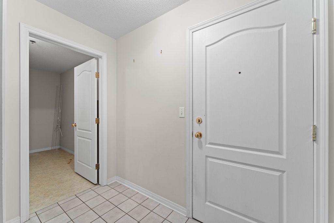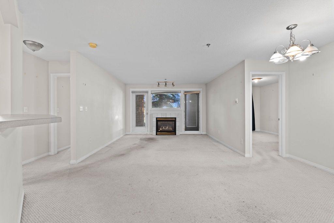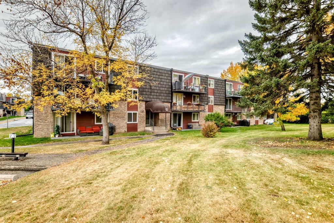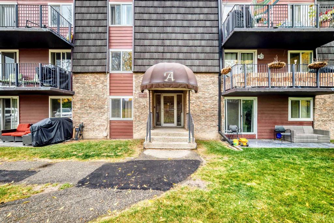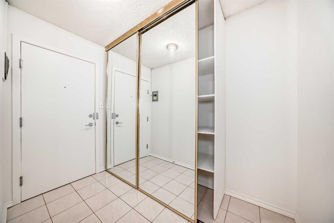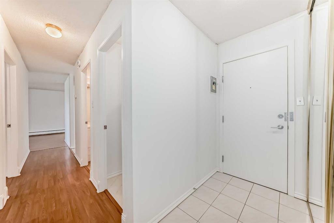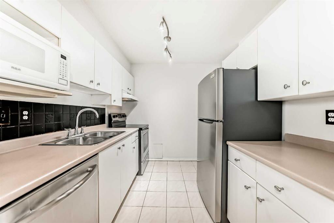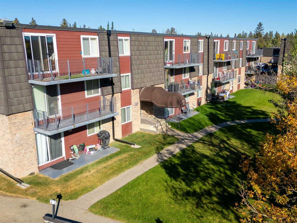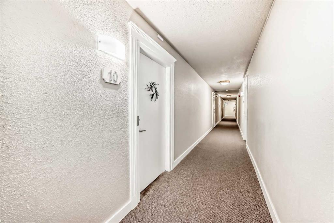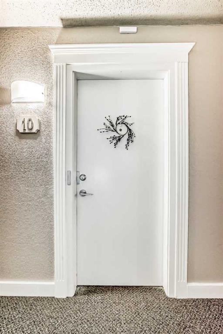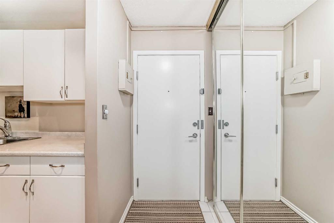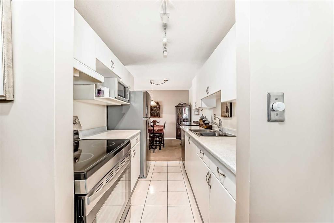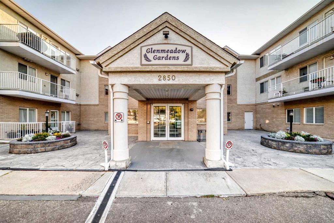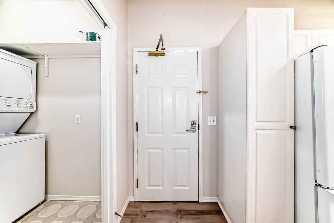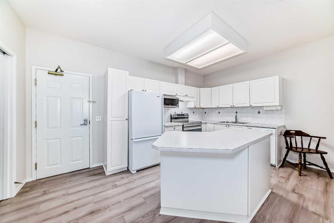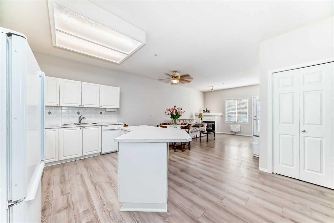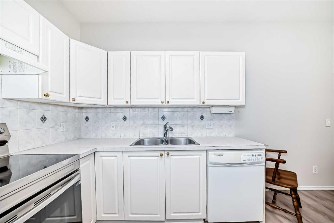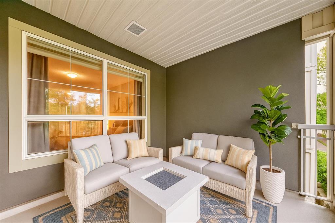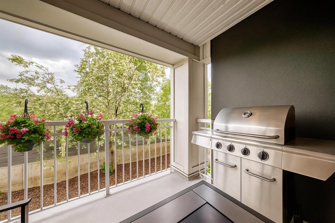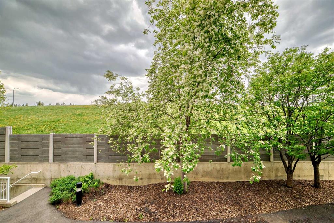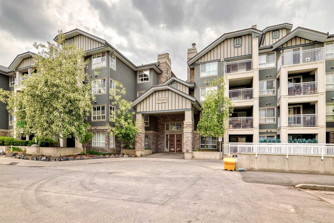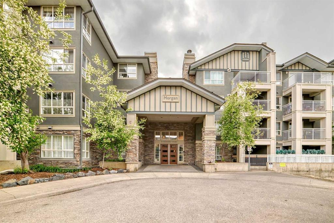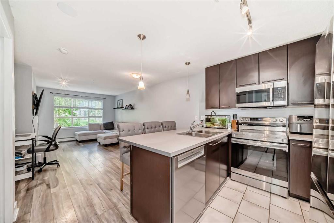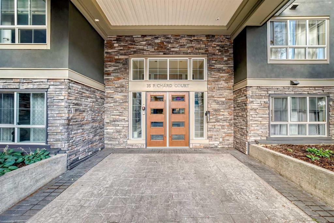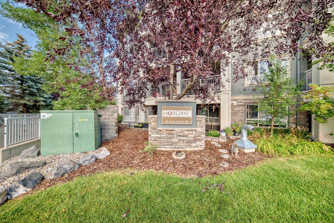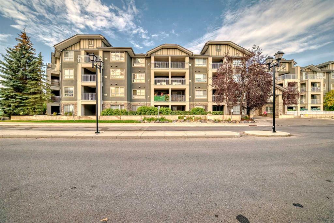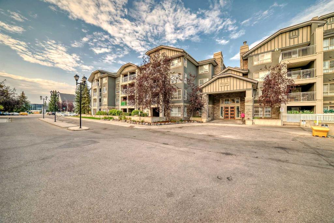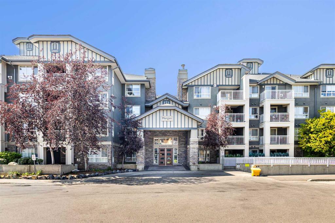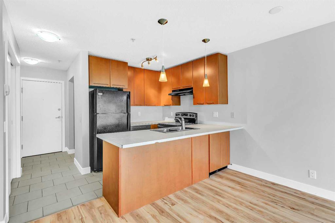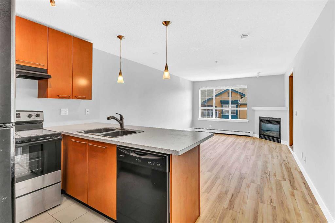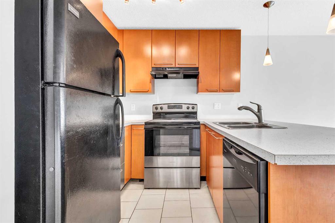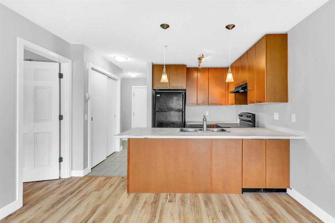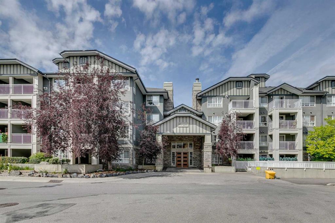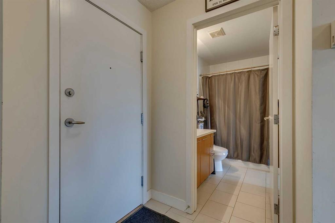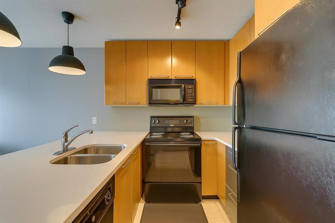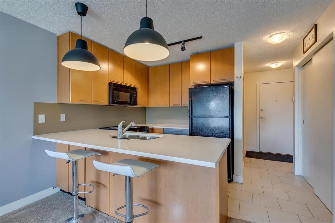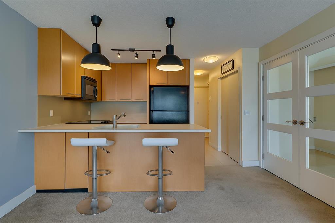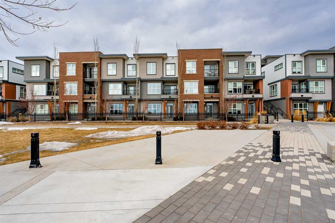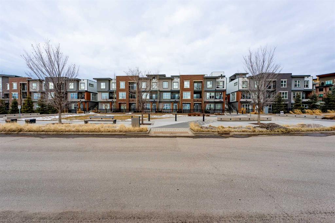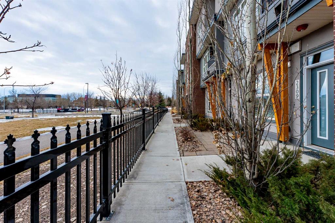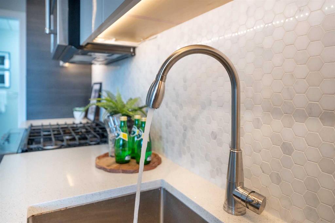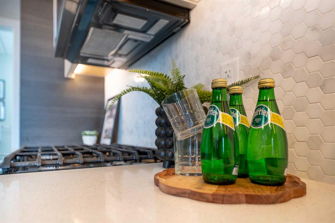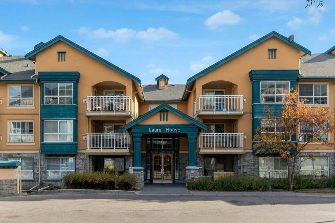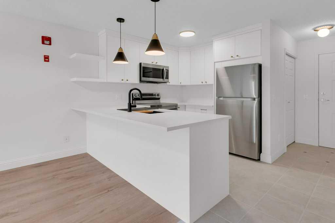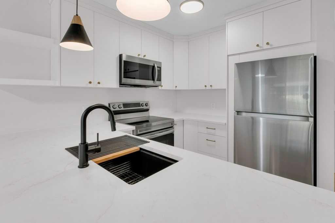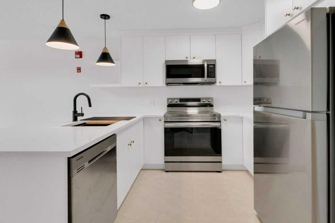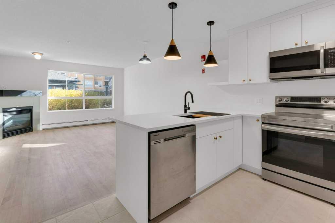3302, 80 Glamis Drive SW
Calgary T3E 6T7
MLS® Number: A2263538
$ 249,900
2
BEDROOMS
1 + 0
BATHROOMS
1,147
SQUARE FEET
1981
YEAR BUILT
Proudly presenting suite 3302, the best two bedroom in the building with brand new appliances and hardwood flooring. This well maintained top floor two bedroom corner condo in Glamorgan is bright, quiet, private and has been meticulously cared for over the years. It is truly turnkey, offering both comfort and convenience. Inside you will find 5 brand new appliances (refrigerator, dishwasher, oven, washer dryer), engineered hardwood flooring (installed Oct 2025), an operational wood burning fireplace (inspected annually by the condo board), an upgraded slider window, updated light fixtures, soft close kitchen drawers, and a dual vanity sink. The floor plan is spacious and well laid out, with abundant natural light streaming through the suite throughout the day. The primary bedroom is incredibly spacious, and the home features an oversized in-suite storage room as well as an additional large storage locker off of the private deck. The building is well maintained with an active and engaged board, giving peace of mind to owners. The location is highly walkable close to a Co-op, Save On Foods, Canadian Tire and London Drugs. The beloved Glamorgan Bakery is a short walk, along with restaurants, cafés, schools, Mount Royal University and fitness amenities. With shopping, a transportation hub and daily essentials close by, this Glamorgan condo is an ideal place to call home. This property has been professionally cleaned and is ready for quick possession!
| COMMUNITY | Glamorgan |
| PROPERTY TYPE | Apartment |
| BUILDING TYPE | Low Rise (2-4 stories) |
| STYLE | Single Level Unit |
| YEAR BUILT | 1981 |
| SQUARE FOOTAGE | 1,147 |
| BEDROOMS | 2 |
| BATHROOMS | 1.00 |
| BASEMENT | |
| AMENITIES | |
| APPLIANCES | Dishwasher, Dryer, Electric Stove, Freezer, Range Hood, Refrigerator, Washer |
| COOLING | None |
| FIREPLACE | Wood Burning |
| FLOORING | Hardwood, Tile |
| HEATING | Baseboard |
| LAUNDRY | In Unit |
| LOT FEATURES | |
| PARKING | Assigned, Parking Lot, Stall |
| RESTRICTIONS | Pet Restrictions or Board approval Required, Pets Allowed |
| ROOF | |
| TITLE | Fee Simple |
| BROKER | Charles |
| ROOMS | DIMENSIONS (m) | LEVEL |
|---|---|---|
| 5pc Bathroom | 10`11" x 9`0" | Main |
| Bedroom | 11`0" x 12`2" | Main |
| Dining Room | 9`9" x 12`6" | Main |
| Kitchen | 10`9" x 8`0" | Main |
| Living Room | 15`0" x 14`6" | Main |
| Bedroom - Primary | 21`6" x 11`0" | Main |
| Storage | 5`10" x 7`9" | Main |

