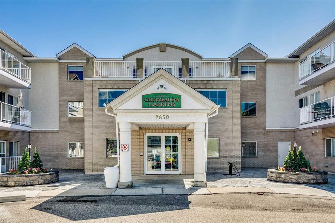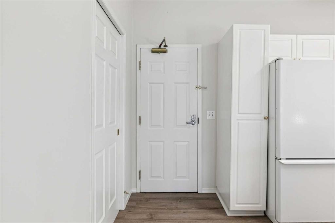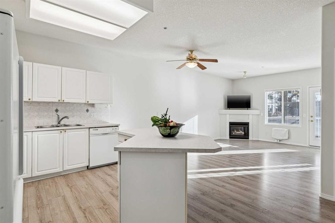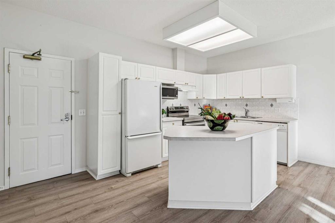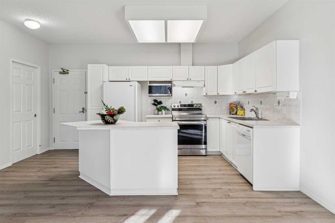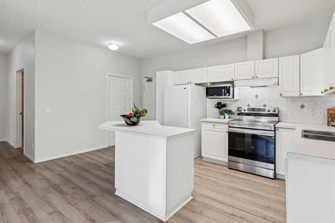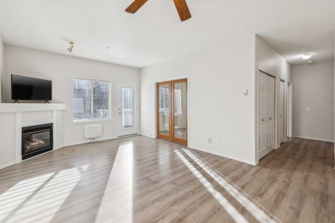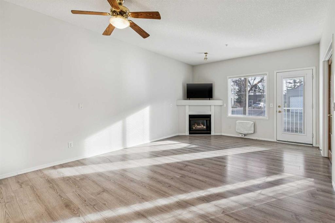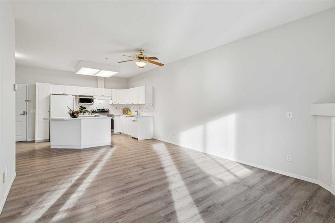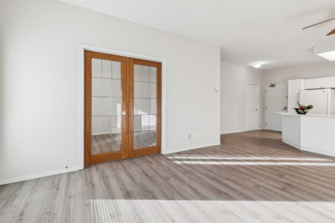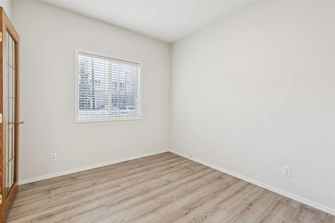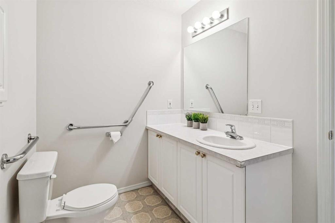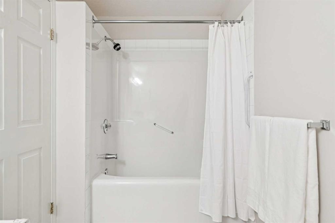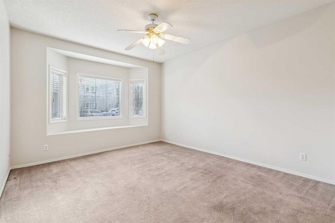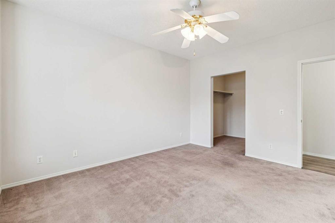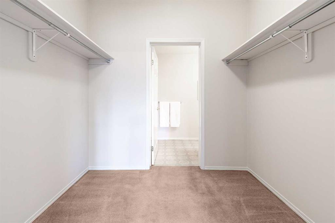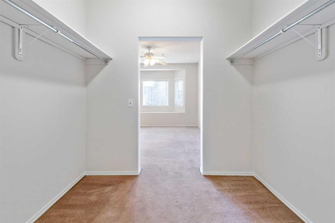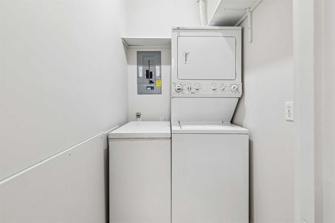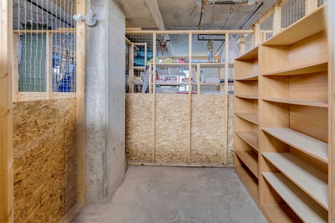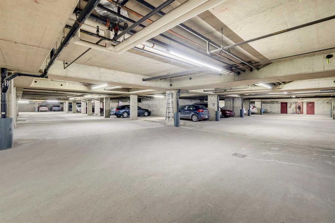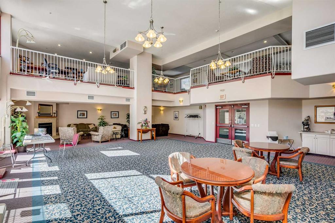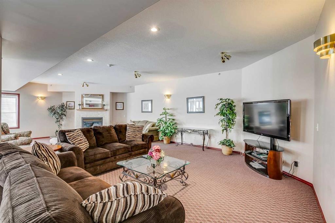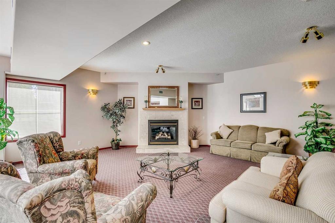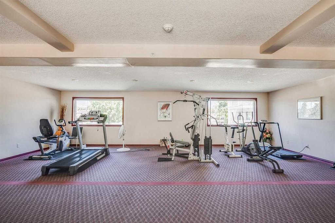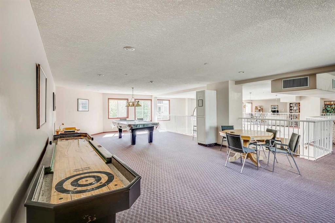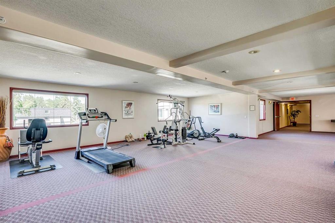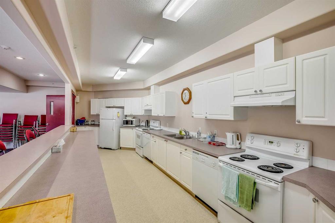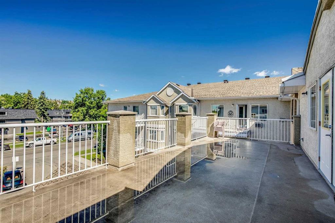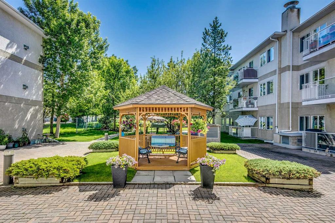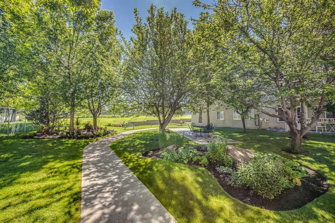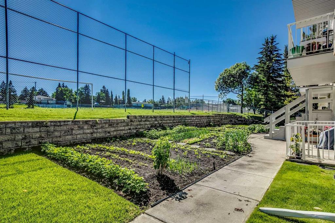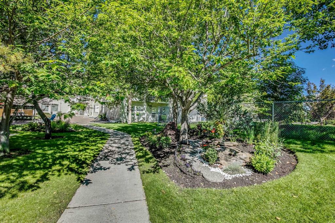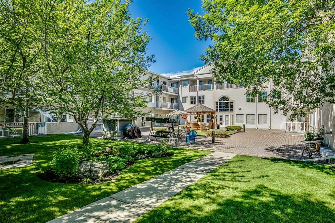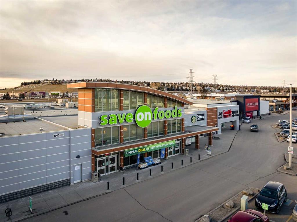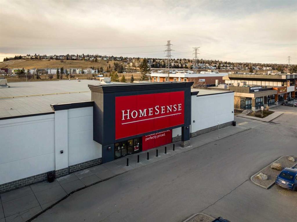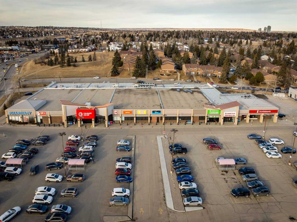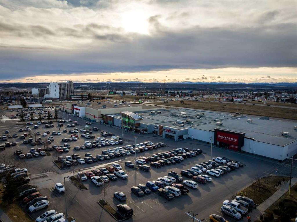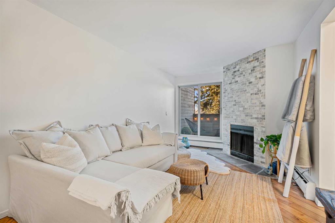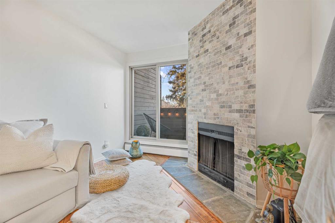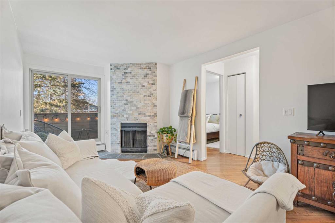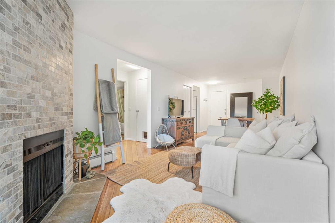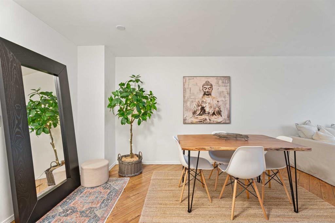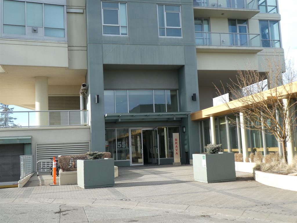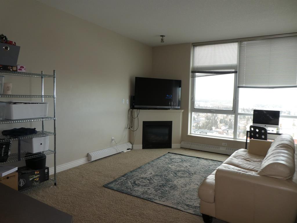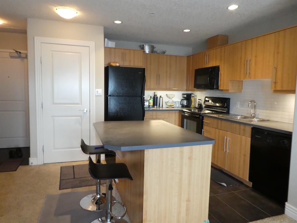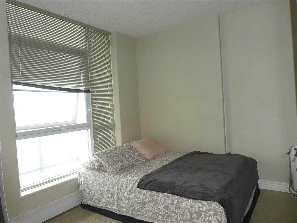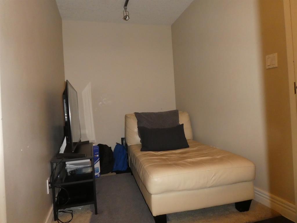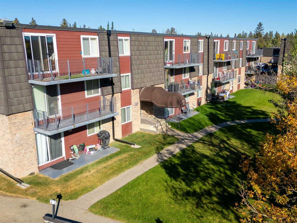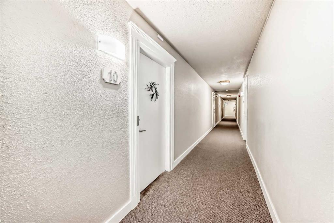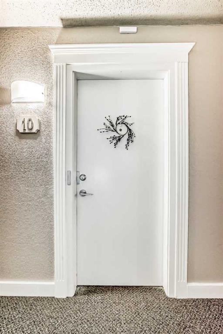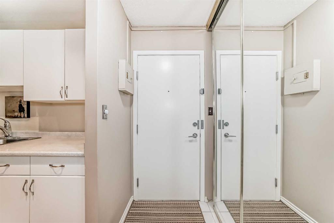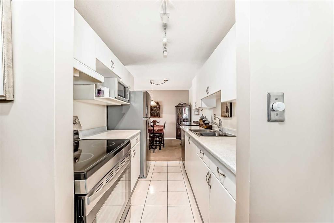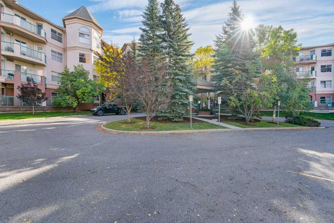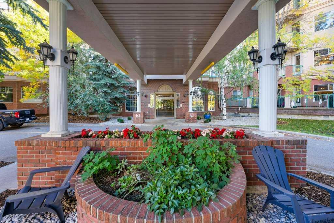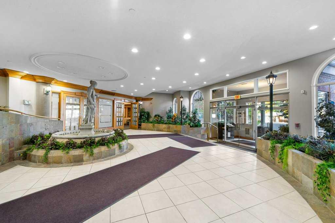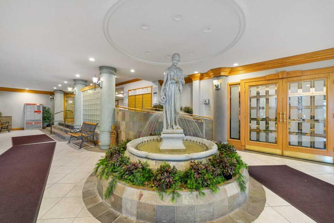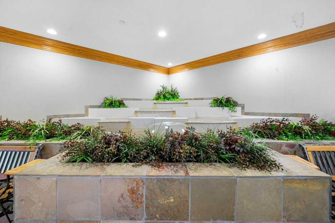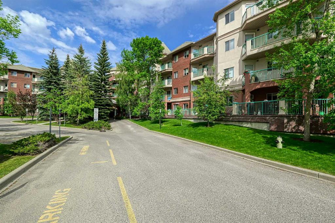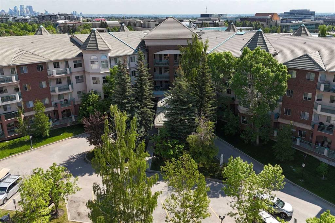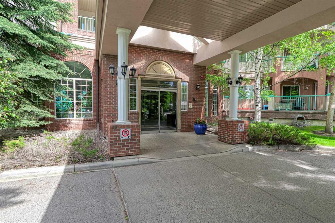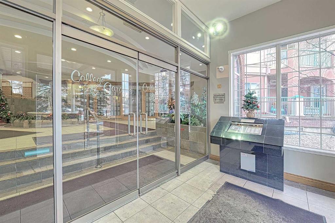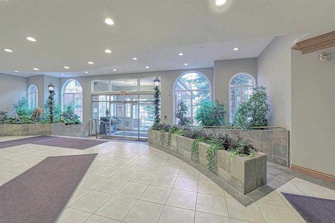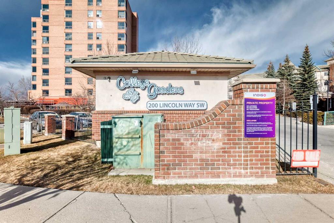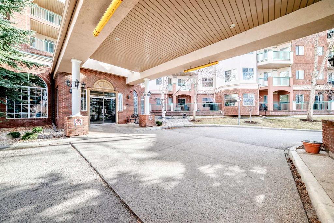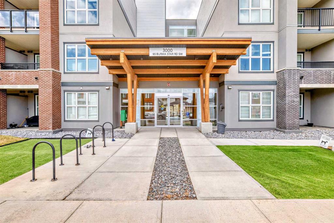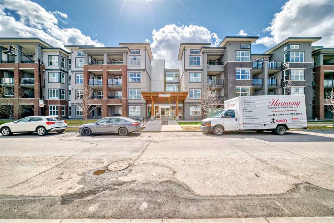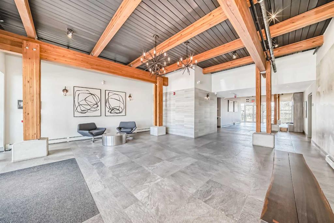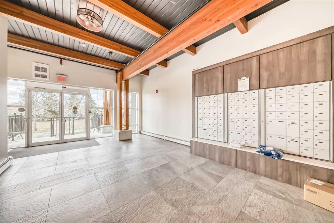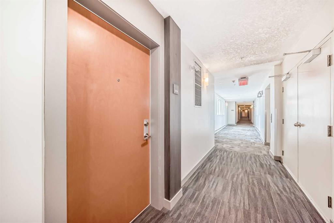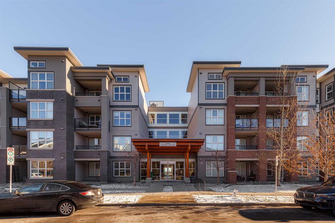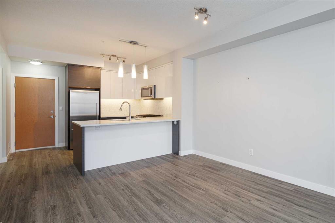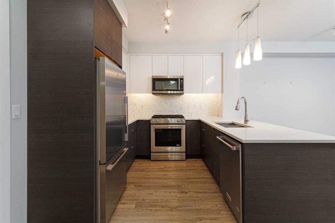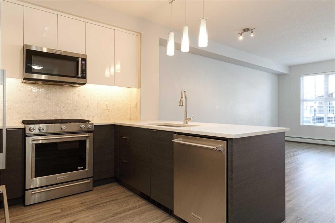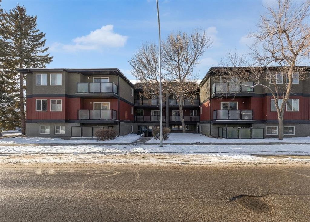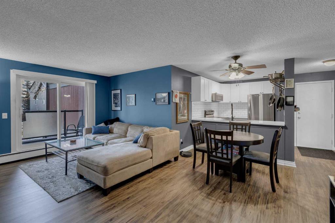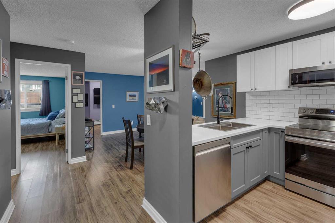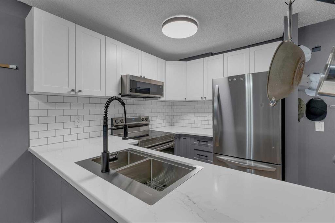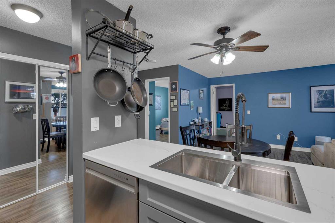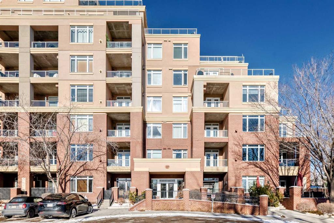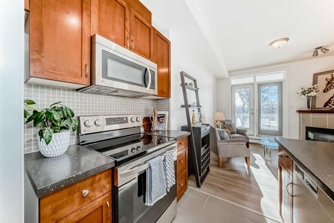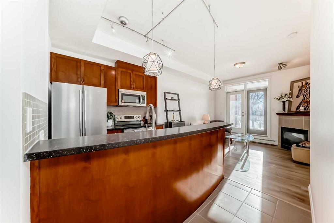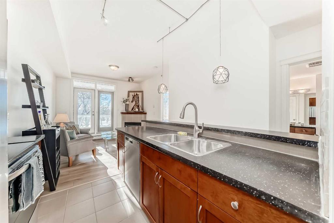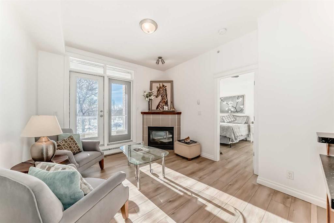112, 2850 51 Street SW
Calgary T3E 6S7
MLS® Number: A2283642
$ 269,900
2
BEDROOMS
2 + 0
BATHROOMS
956
SQUARE FEET
1997
YEAR BUILT
Welcome to Glenmeadows Gardens - a friendly 55+ community situated in the heart of sought after Glenbrook. This immaculate 2 bedroom, 2 bath unit is conveniently located on the main floor close to the entrance & elevator & features a sleek white kitchen with island & breakfast bar open to a spacious dining area & cozy family room with gas fireplace & French door access to a private sunny east facing patio with gate access to a lovely green space. Move in ready with fresh paint throughout, low maintenance vinyl plank flooring, in-floor heating, air conditioning & convenient in-suite laundry. You will appreciate the heated underground assigned parking, large storage room with shelving & bicycle storage. This beautifully maintained complex has a very welcoming atmosphere & includes a long list of sought after amenities including a social room with kitchen, a games room, a library & a fitness room. The beautifully landscaped central courtyard with gazebo, private garden plots, extensive visitor parking & easy bus access make living here a pleasure for you & your guests. This building includes Telus Fibre Optics throughout & two rentable, fully equipped guest suites. Easy access to shopping, restaurants & grocery stores plus a quick escape to the mountains & minutes to Glenmore & Stoney Trails. A wonderful opportunity to enjoy the lifestyle of convenience & ease you deserve!
| COMMUNITY | Glenbrook |
| PROPERTY TYPE | Apartment |
| BUILDING TYPE | Low Rise (2-4 stories) |
| STYLE | Single Level Unit |
| YEAR BUILT | 1997 |
| SQUARE FOOTAGE | 956 |
| BEDROOMS | 2 |
| BATHROOMS | 2.00 |
| BASEMENT | |
| AMENITIES | |
| APPLIANCES | Dishwasher, Electric Stove, Freezer, Microwave, Range Hood, Refrigerator, Washer/Dryer Stacked, Window Coverings |
| COOLING | Wall Unit(s) |
| FIREPLACE | Gas |
| FLOORING | Carpet, Laminate, Linoleum |
| HEATING | In Floor, Natural Gas |
| LAUNDRY | In Unit, Laundry Room |
| LOT FEATURES | |
| PARKING | Assigned, Heated Garage, Parkade, Underground |
| RESTRICTIONS | AGE55, Easement Registered On Title, Pets Not Allowed, Restrictive Covenant |
| ROOF | |
| TITLE | Fee Simple |
| BROKER | RE/MAX Landan Real Estate |
| ROOMS | DIMENSIONS (m) | LEVEL |
|---|---|---|
| Kitchen | 15`10" x 13`3" | Main |
| Living Room | 12`6" x 14`4" | Main |
| Laundry | 6`5" x 4`5" | Main |
| Bedroom - Primary | 12`1" x 13`9" | Main |
| Bedroom | 9`4" x 11`8" | Main |
| Walk-In Closet | 8`4" x 6`11" | Main |
| 4pc Ensuite bath | 0`0" x 0`0" | Main |
| 3pc Bathroom | 0`0" x 0`0" | Main |

