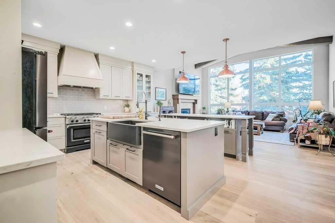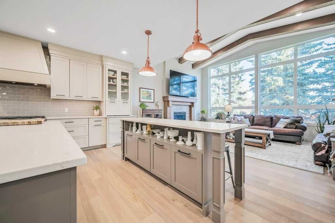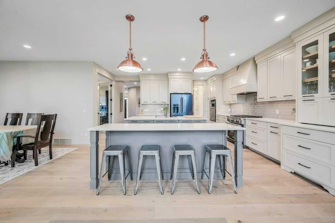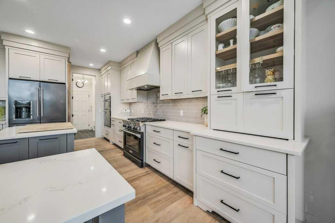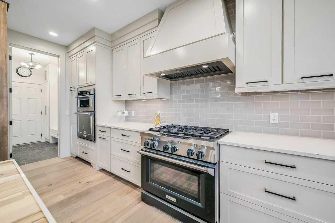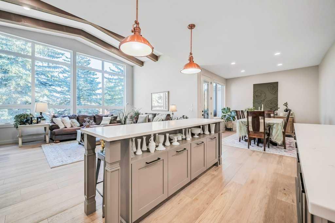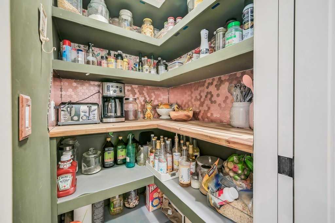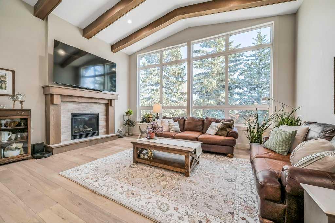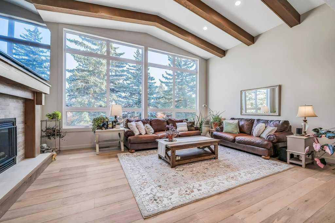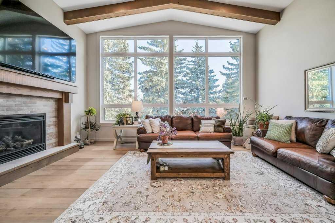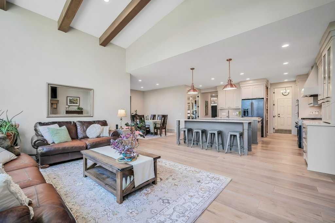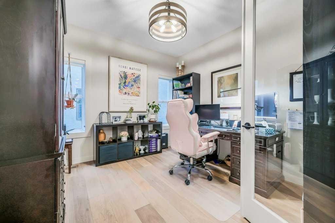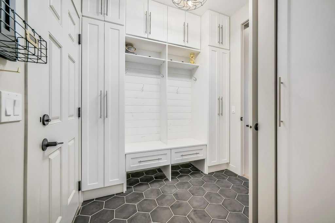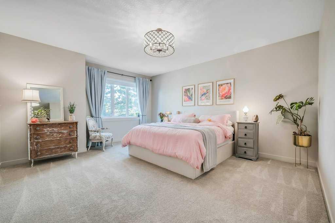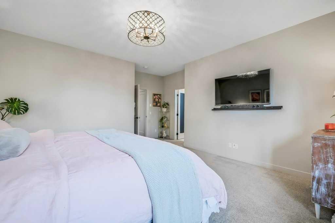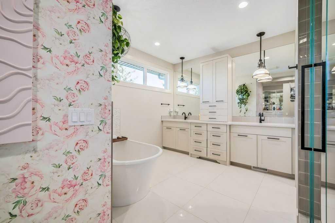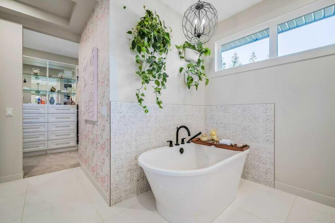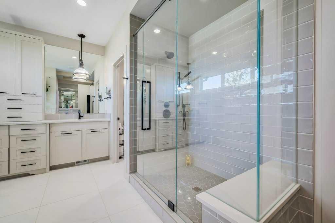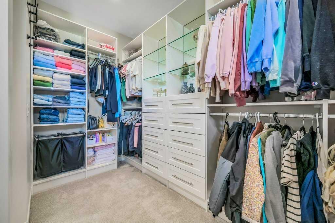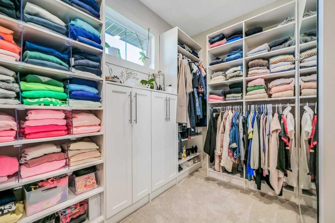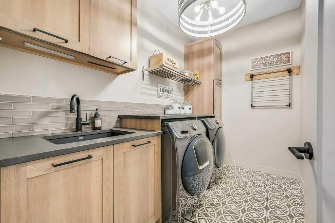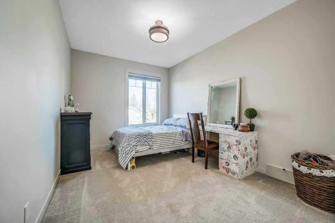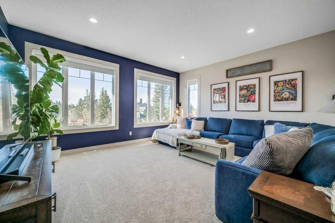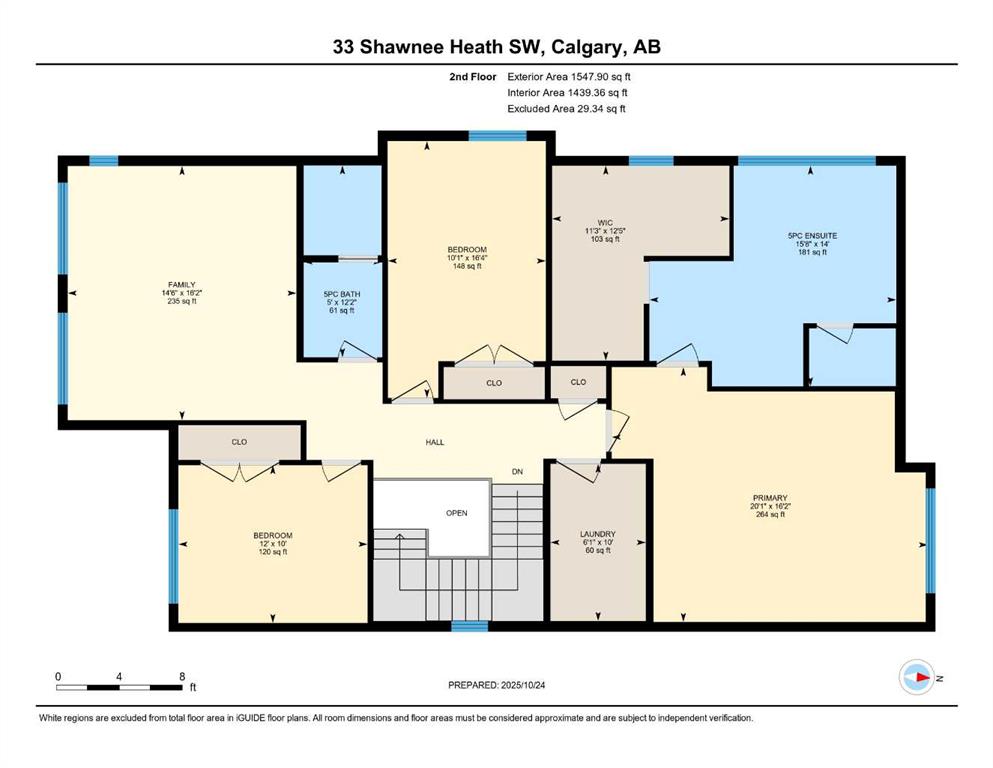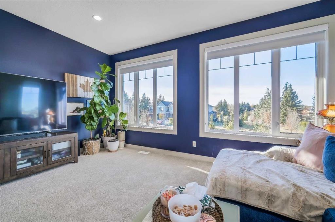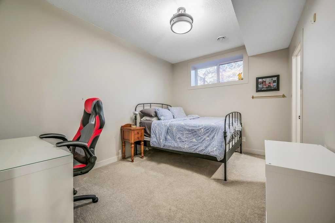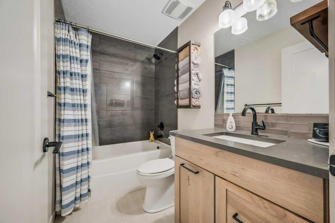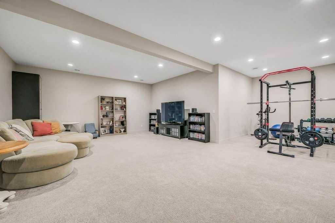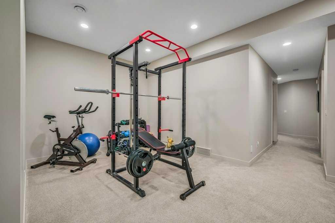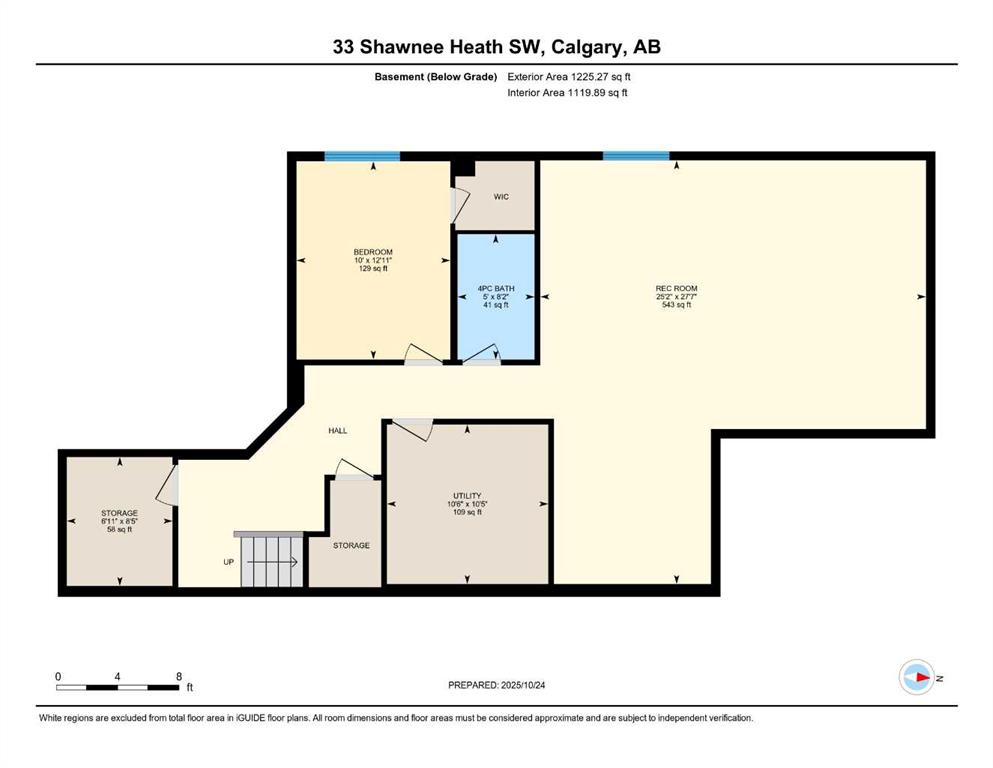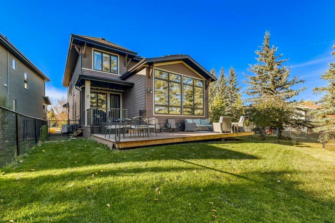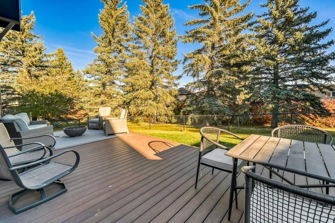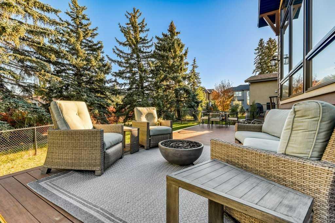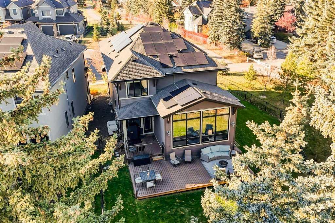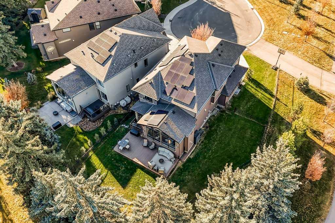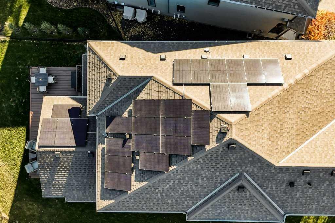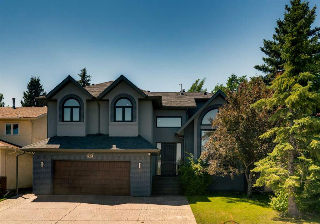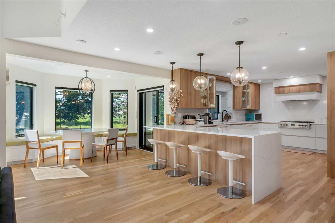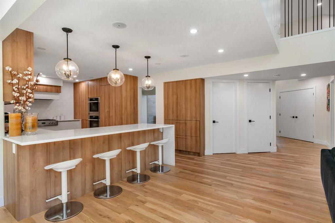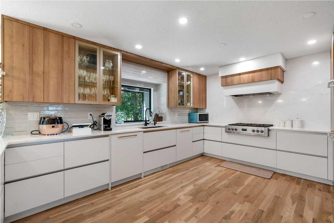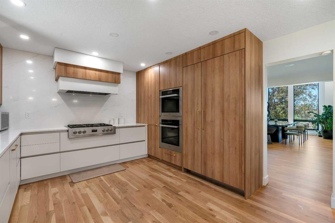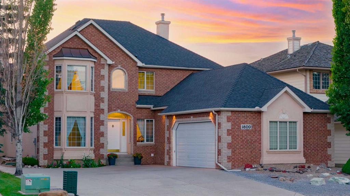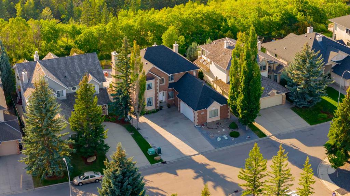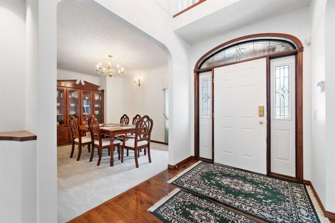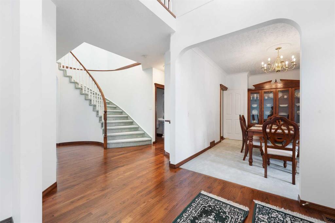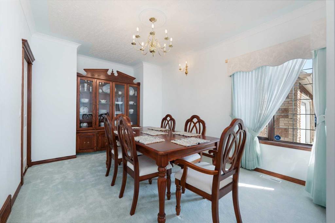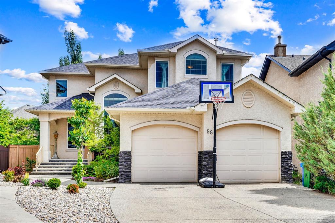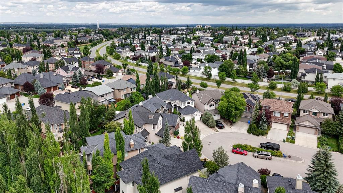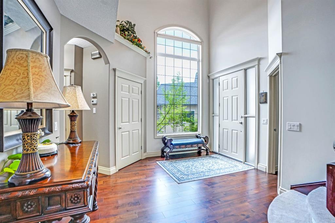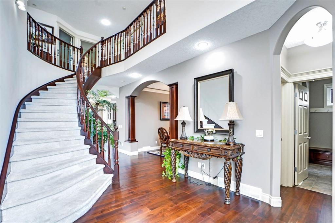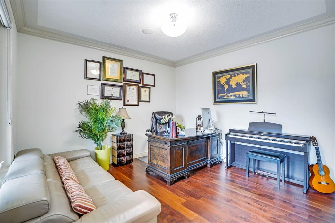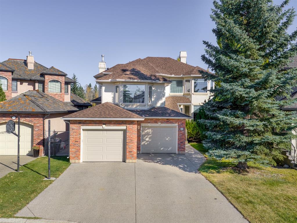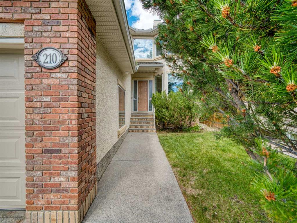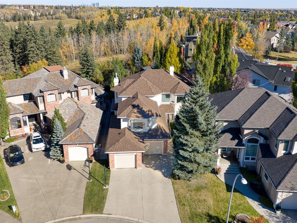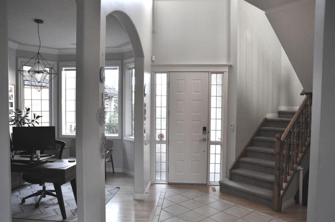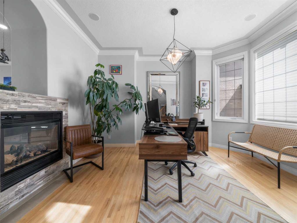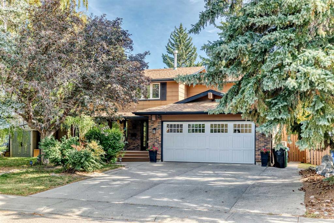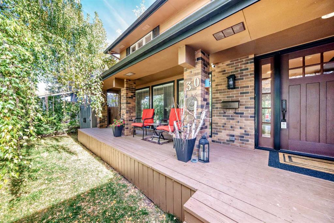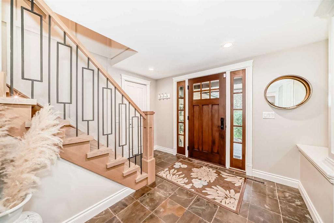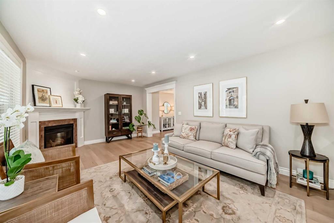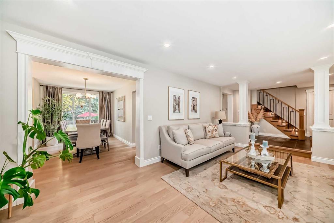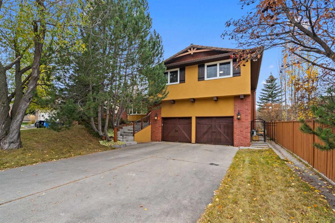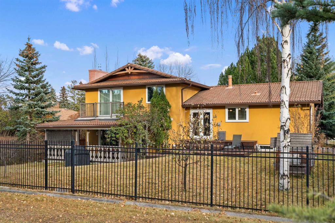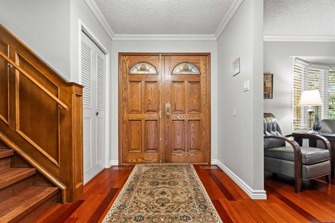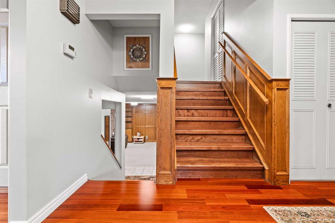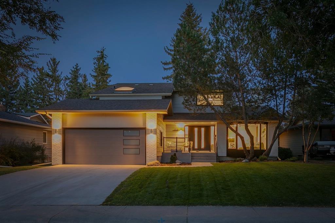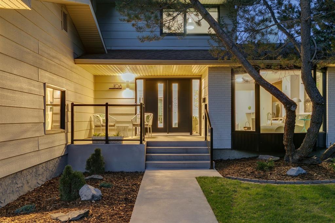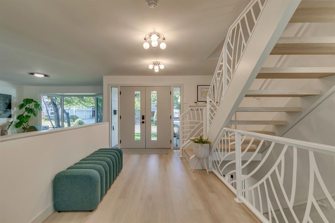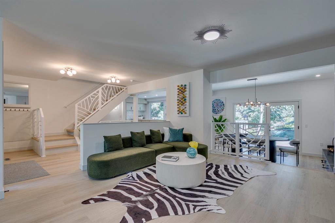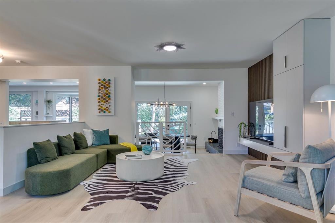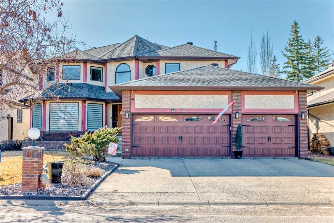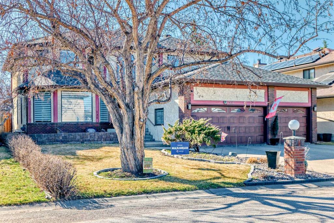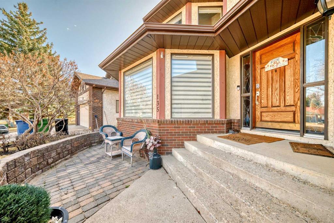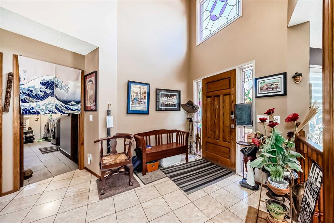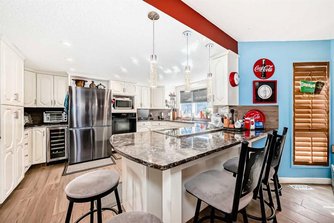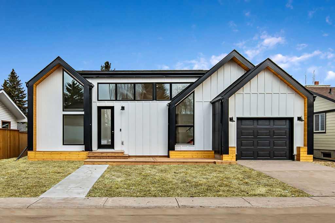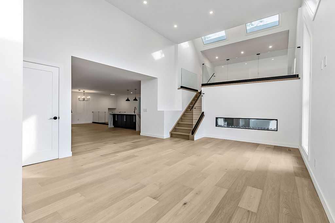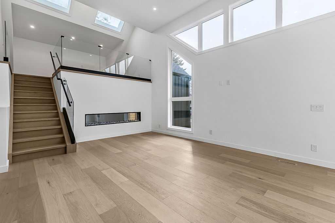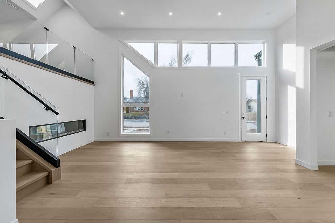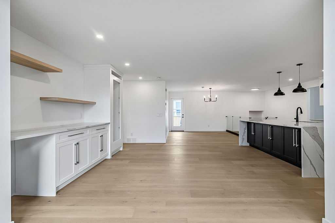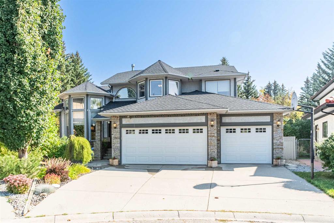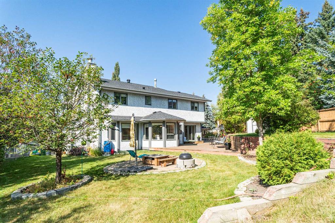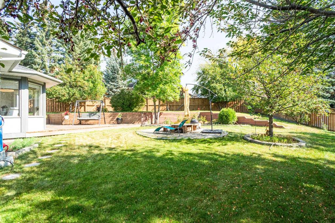33 Shawnee Heath SW
Calgary T2Y0P6
MLS® Number: A2266762
$ 1,349,900
4
BEDROOMS
3 + 1
BATHROOMS
2,883
SQUARE FEET
2018
YEAR BUILT
Welcome to 33 Shawnee Heath SW — where luxury living meets the perfect family lifestyle. Situated on one of the most coveted lots in Shawnee Slopes, this exceptional two-storey home is nestled on an oversized corner lot at the end of a quiet cul-de-sac, surrounded by mature trees and backing directly onto a serene greenbelt. Offering over 4,100 sq. ft. of beautifully finished living space, this original-owner home was built with care and attention to every detail — a true testament to pride of ownership. From the moment you arrive, the curb appeal is undeniable, enhanced by thoughtful upgrades such as Gemstone lighting, solar panels, and a heated oversized garage with an epoxy floor and EV charging station. Inside, the heart of the home is the show-stopping chef’s kitchen, designed for both function and beauty. It features dual kitchen islands, high-end appliances, premium countertops, and abundant custom cabinetry to keep everything perfectly organized. The inviting family room is flooded with natural light through wall-to-wall windows and showcases a vaulted, beamed ceiling that creates an incredible sense of space and warmth. A cozy gas fireplace with a custom mantel completes this perfect gathering area. Upstairs, the primary suite is a true retreat — complete with a spa-inspired ensuite featuring a standalone soaker tub, oversized glass shower, built-in cabinetry, and a fully customized walk-in closet. There are two more additional bedrooms that share a well-appointed 5-piece bathroom and an amazing bonus room offers stunning views of the surrounding green space. A convenient upper-floor laundry with storage and a full size sink adds to everyday practicality. The professionally finished basement, completed by the builder, extends the living space with a large recreation room, the 4th bedroom, full bathroom, and plenty of storage. Step outside and experience where this home truly shines. Set on a sprawling 7,211 sq. ft. lot, the backyard is a private oasis — perfect for family gatherings, outdoor entertaining, or watching the kids play soccer while you relax on the deck. Complete with underground sprinklers, air conditioning, central vacuum, and a water softener, every detail has been considered for comfort and convenience. Located just a short walk to Fish Creek Provincial Park, and minutes from top-rated schools, shopping, and all amenities, this property combines the best of community living with high-end modern comfort. This is a rare opportunity to own one of Shawnee Slopes’ most desirable homes — where location, design, and lifestyle come together beautifully. Book your showing and come on Buy!
| COMMUNITY | Shawnee Slopes |
| PROPERTY TYPE | Detached |
| BUILDING TYPE | House |
| STYLE | 2 Storey |
| YEAR BUILT | 2018 |
| SQUARE FOOTAGE | 2,883 |
| BEDROOMS | 4 |
| BATHROOMS | 4.00 |
| BASEMENT | Full |
| AMENITIES | |
| APPLIANCES | Built-In Oven, Central Air Conditioner, Dishwasher, Dryer, Garage Control(s), Gas Range, Microwave, Range Hood, Refrigerator, Washer, Water Softener, Window Coverings |
| COOLING | Central Air |
| FIREPLACE | Blower Fan, Brick Facing, Gas, Living Room, Mantle, Raised Hearth |
| FLOORING | Carpet, Ceramic Tile, Hardwood |
| HEATING | Forced Air, Natural Gas, Solar |
| LAUNDRY | Laundry Room, Sink, Upper Level |
| LOT FEATURES | Back Yard, Backs on to Park/Green Space, Corner Lot, Cul-De-Sac, Few Trees, Front Yard, Greenbelt, Irregular Lot, Landscaped, Lawn, Private, Underground Sprinklers |
| PARKING | 220 Volt Wiring, Aggregate, Double Garage Attached, Garage Door Opener, Heated Garage, In Garage Electric Vehicle Charging Station(s), Insulated |
| RESTRICTIONS | Utility Right Of Way |
| ROOF | Asphalt Shingle |
| TITLE | Fee Simple |
| BROKER | RE/MAX House of Real Estate |
| ROOMS | DIMENSIONS (m) | LEVEL |
|---|---|---|
| 4pc Bathroom | 8`2" x 5`0" | Lower |
| Bedroom | 12`11" x 10`0" | Lower |
| Game Room | 27`7" x 25`2" | Lower |
| Storage | 8`5" x 6`11" | Lower |
| 2pc Bathroom | 5`0" x 6`11" | Main |
| Dining Room | 5`0" x 6`11" | Main |
| Kitchen | 19`0" x 18`9" | Main |
| Living Room | 19`0" x 16`0" | Main |
| Mud Room | 9`11" x 7`4" | Main |
| Den | 10`11" x 10`6" | Main |
| 5pc Bathroom | 12`2" x 5`0" | Upper |
| 5pc Ensuite bath | 14`0" x 15`8" | Upper |
| Bedroom | 16`4" x 10`1" | Upper |
| Bedroom | 10`0" x 12`0" | Upper |
| Bonus Room | 16`2" x 14`6" | Upper |
| Laundry | 10`0" x 6`1" | Upper |
| Bedroom - Primary | 16`2" x 20`1" | Upper |


