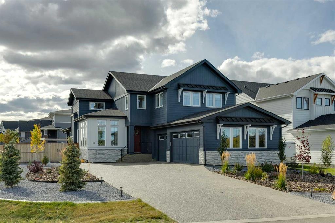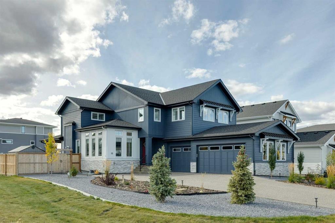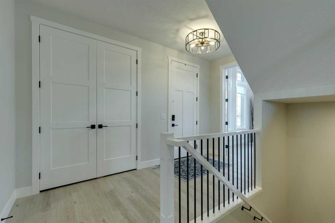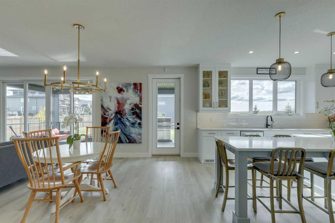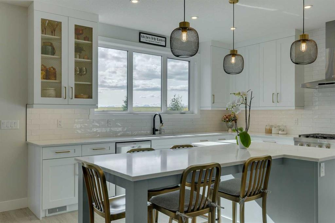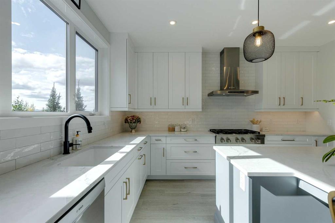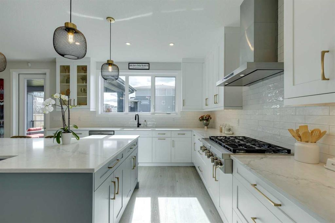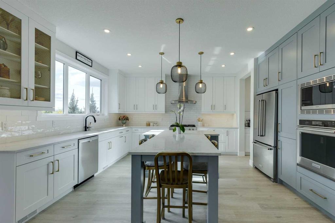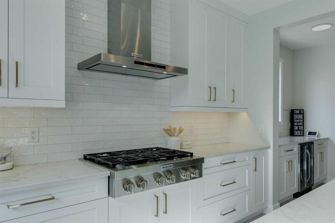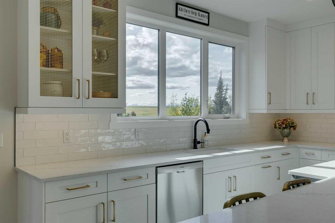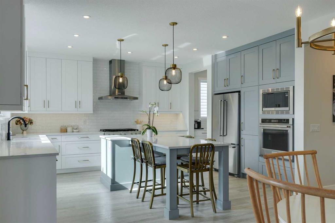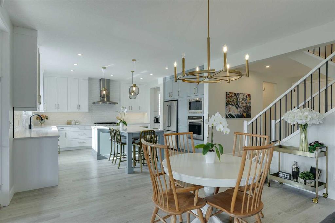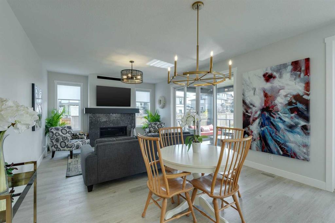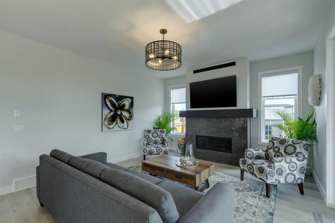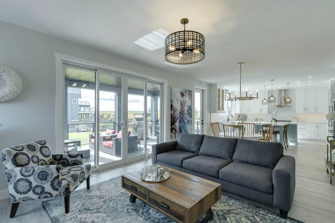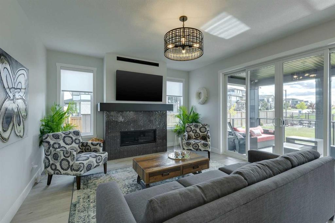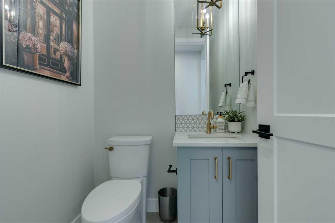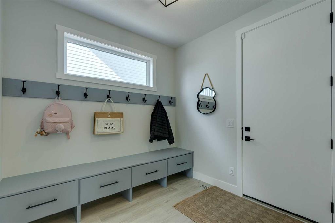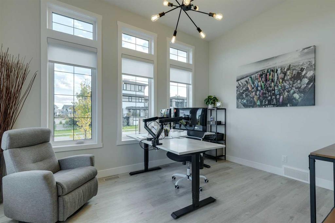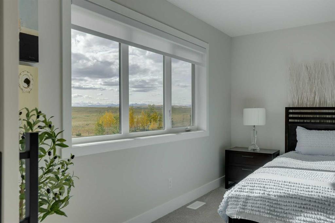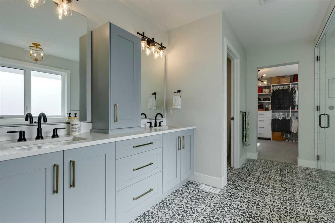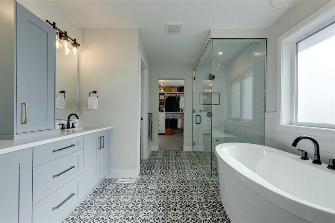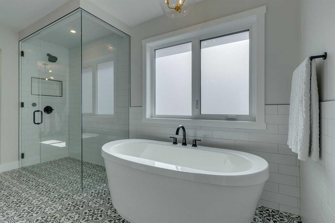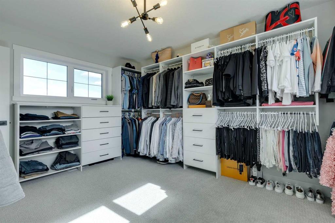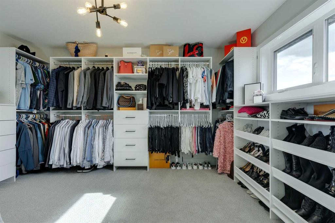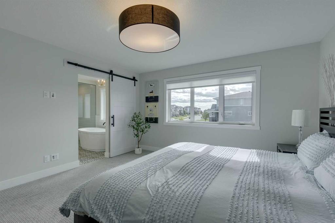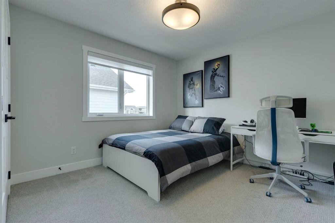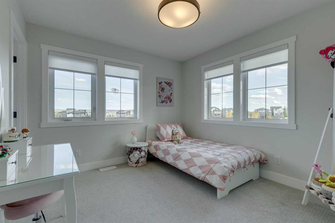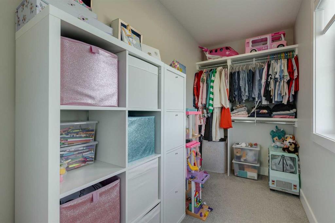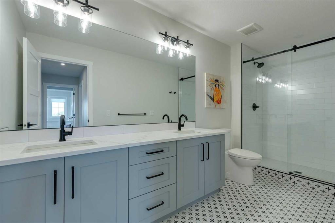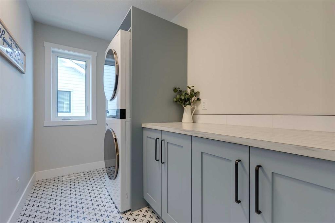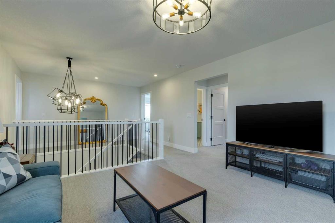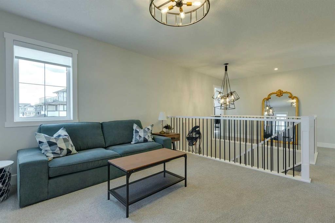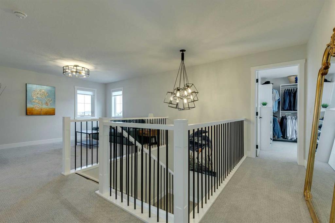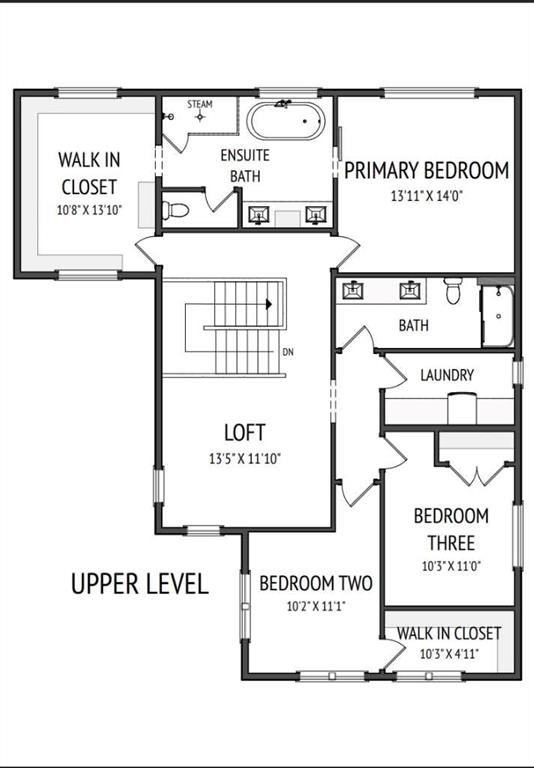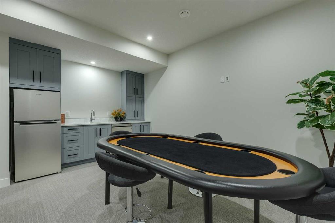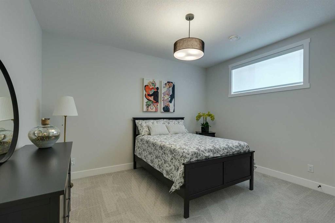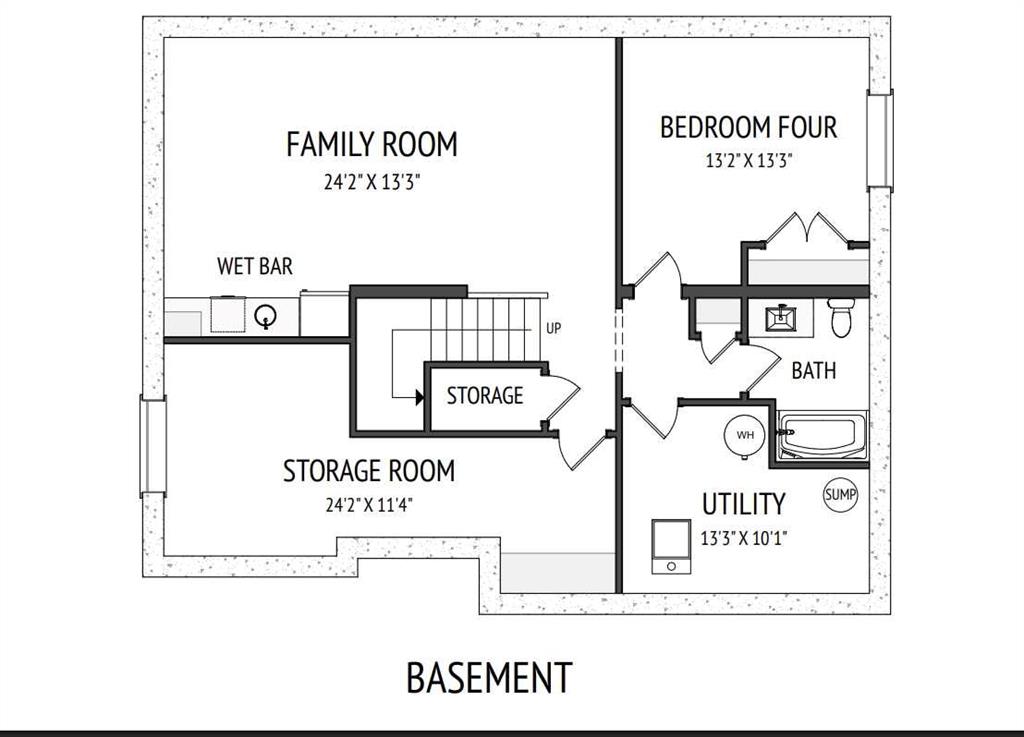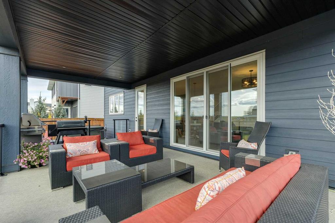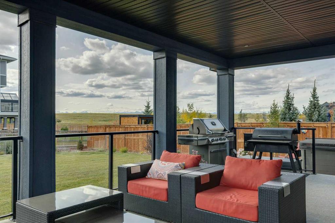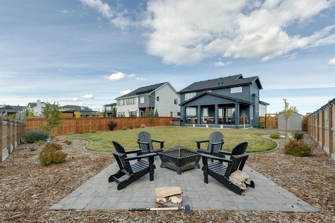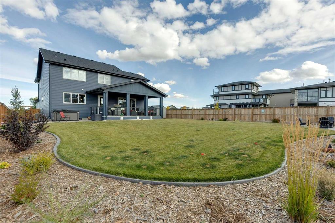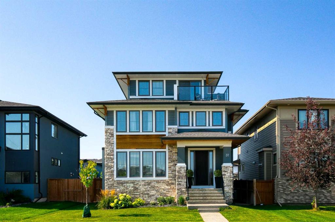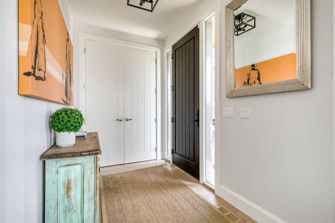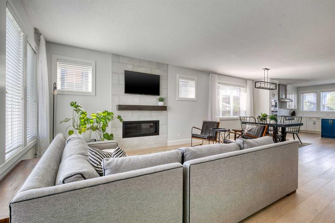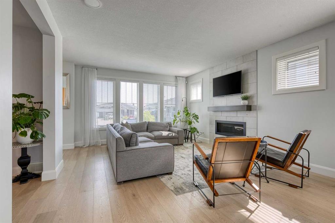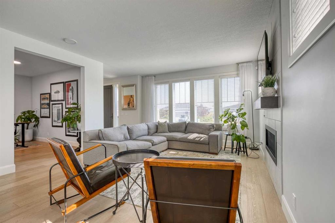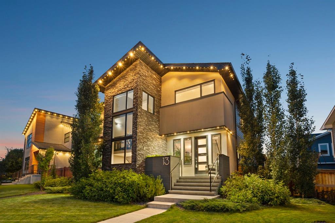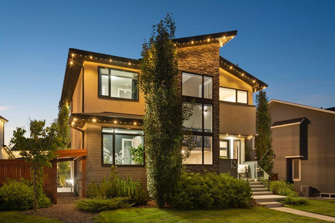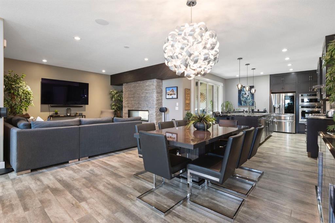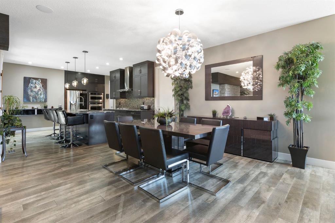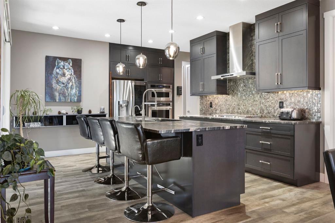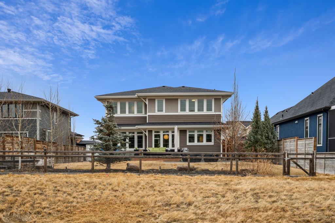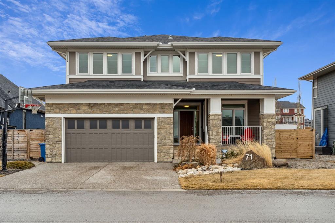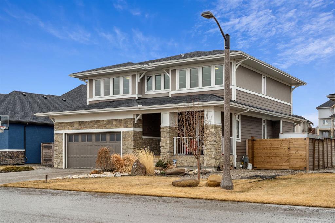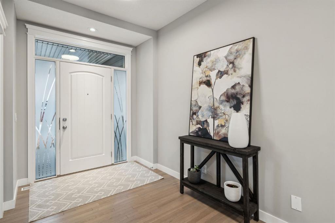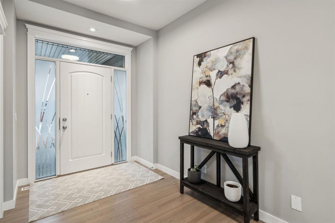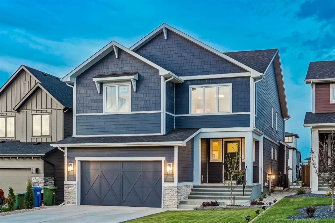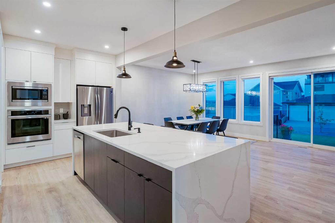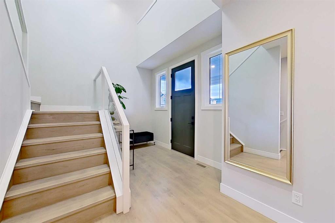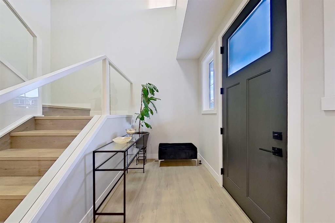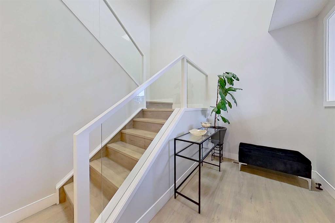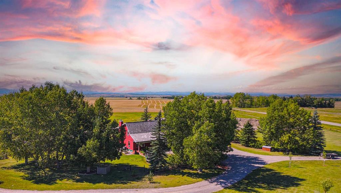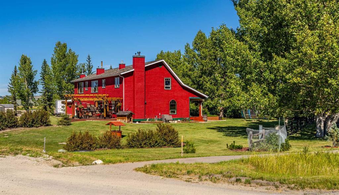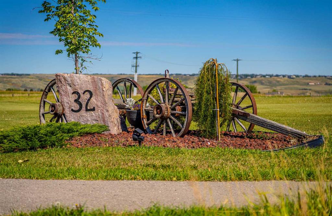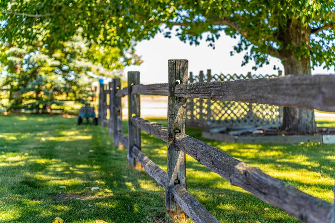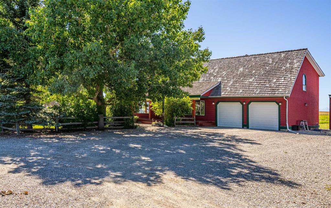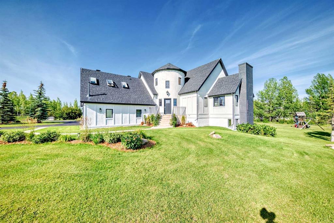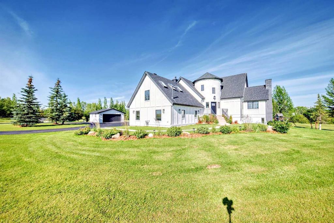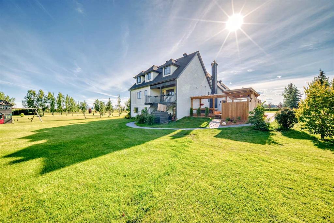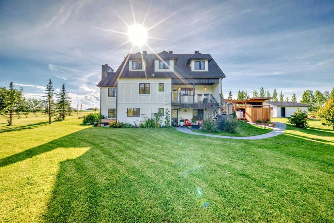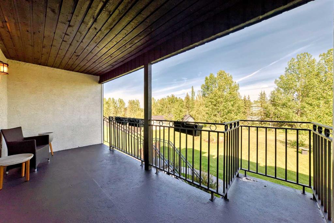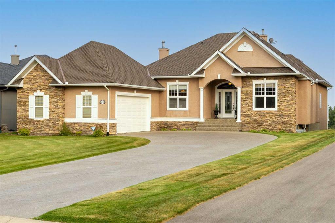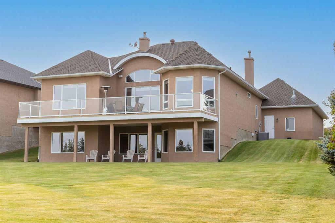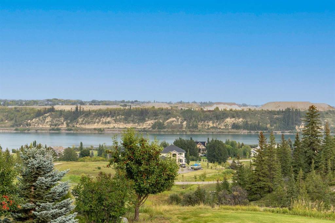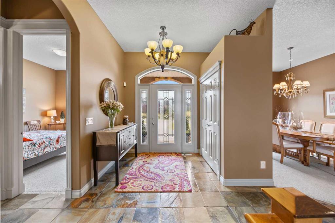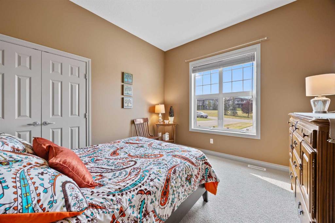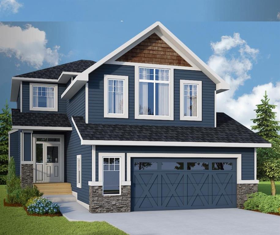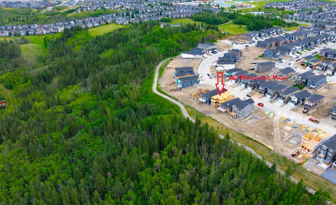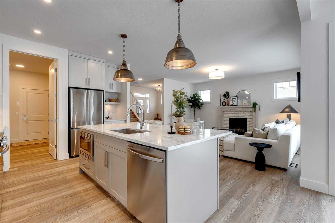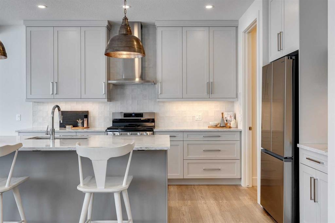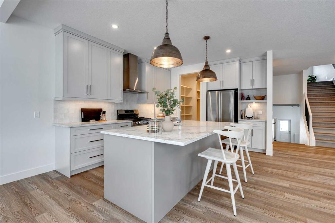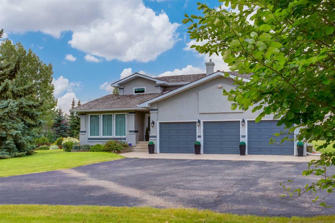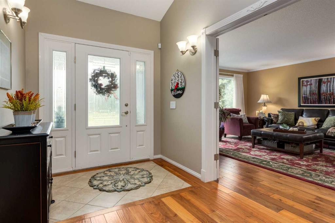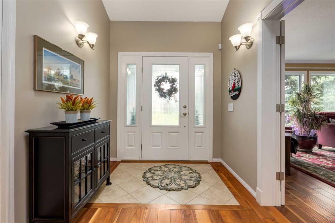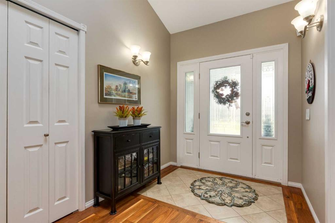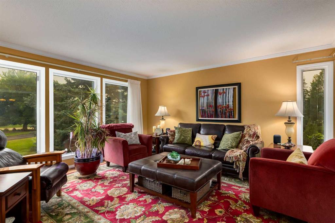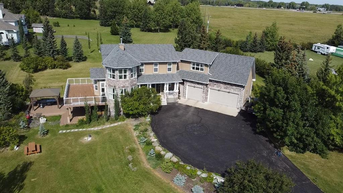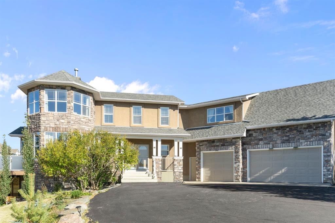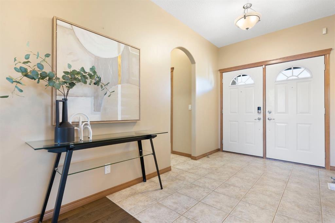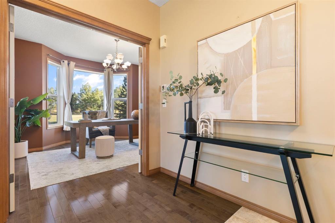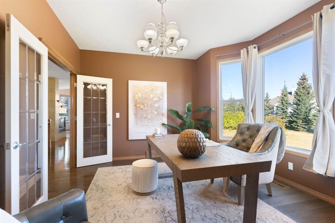33 Paintbrush Park
Rural Rocky View County T3Z 0C6
MLS® Number: A2262166
$ 1,425,000
4
BEDROOMS
3 + 1
BATHROOMS
2,665
SQUARE FEET
2022
YEAR BUILT
Welcome to 33 Paintbrush Park – a beautifully appointed residence set on an huge (.28 acre), landscaped corner lot fronting the park and a short stroll to Harmony Lake. Offering more than 3,500 SQFT of fully-developed living space, this home seamlessly combines thoughtful design with elegant finishes. The inviting foyer opens into a spacious, light-filled living area anchored by expansive windows that frame views of the covered deck, backyard, and surrounding greenspace and mountain vistas. At the heart of the home, the chef’s kitchen features full-height cabinetry, generous quartz surfaces, a built-in wall oven and gas cooktop. A coffee and prep area (with bar fridge) is situated beside a discreet walk-in pantry. Everyday functionality is enhanced by an organized mudroom, winter coat room, and a side-entry triple garage. A private office overlooking the park provides the ideal work-from-home setting. Upstairs, a central bonus room offers a perfect retreat for family hangouts with peek-a-boo views to the lake. The elegant primary suite is bright and serene, with a spa-inspired ensuite showcasing designer tile, a curbless steam shower, and abundant vanity storage. A custom dressing room with extensive built-ins elevates everyday living. Two additional bedrooms share a well-appointed 4-piece bathroom with double vanities and a walk-in shower. The fully-finished basement extends the living space with a fourth bedroom, full bath, and a large family room designed for games and movie nights. A built-in bar, complete with full-sized fridge and dishwasher, makes entertaining effortless. Ample storage includes an unfinished space easily convertible to a fifth bedroom if desired. This smartly equipped home includes air conditioning, irrigation controls, smart thermostat, two backyard gas lines, 240V rough-in for future hot tub, and additional conveniences like dual hot/cold hose bibs. Harmony is an award-winning lake community offering unmatched lifestyle amenities: two recreational lakes, Mickelson National Golf Course, LaunchPad, a pump track, extensive pathways, multiple playgrounds, local shops, and the exciting future Village Centre and Nordic Spa.
| COMMUNITY | Harmony |
| PROPERTY TYPE | Detached |
| BUILDING TYPE | House |
| STYLE | 2 Storey |
| YEAR BUILT | 2022 |
| SQUARE FOOTAGE | 2,665 |
| BEDROOMS | 4 |
| BATHROOMS | 4.00 |
| BASEMENT | Finished, Full |
| AMENITIES | |
| APPLIANCES | Bar Fridge, Built-In Oven, Dishwasher, Gas Cooktop, Microwave, Range Hood, Refrigerator, Window Coverings |
| COOLING | Central Air |
| FIREPLACE | Gas |
| FLOORING | Ceramic Tile, Vinyl Plank |
| HEATING | Forced Air, Natural Gas |
| LAUNDRY | Upper Level |
| LOT FEATURES | Back Yard, Backs on to Park/Green Space, Corner Lot, Landscaped, Underground Sprinklers |
| PARKING | Triple Garage Attached |
| RESTRICTIONS | Airspace Restriction, Architectural Guidelines, Easement Registered On Title, Restrictive Covenant-Building Design/Size, Utility Right Of Way |
| ROOF | Asphalt Shingle |
| TITLE | Fee Simple |
| BROKER | Charles |
| ROOMS | DIMENSIONS (m) | LEVEL |
|---|---|---|
| 4pc Bathroom | 0`0" x 0`0" | Basement |
| Bedroom | 13`3" x 13`2" | Basement |
| Family Room | 24`2" x 13`3" | Basement |
| Storage | 24`2" x 11`3" | Basement |
| 2pc Bathroom | 0`0" x 0`0" | Main |
| Kitchen | 14`2" x 14`0" | Main |
| Dining Room | 14`0" x 10`0" | Main |
| Living Room | 14`8" x 14`0" | Main |
| Office | 14`5" x 10`6" | Main |
| Bedroom - Primary | 14`0" x 13`11" | Upper |
| Bedroom | 11`1" x 10`2" | Upper |
| Bedroom | 11`0" x 10`3" | Upper |
| 5pc Ensuite bath | 0`0" x 0`0" | Upper |
| 4pc Bathroom | 0`0" x 0`0" | Upper |
| Bonus Room | 13`5" x 11`10" | Upper |
| Walk-In Closet | 13`10" x 10`8" | Upper |

