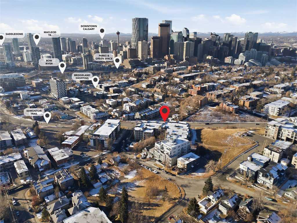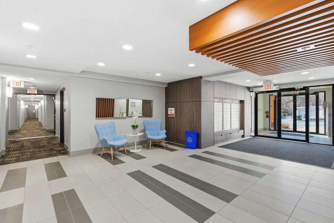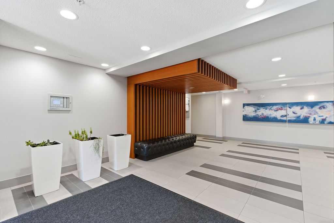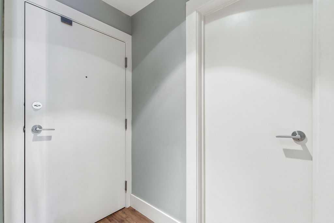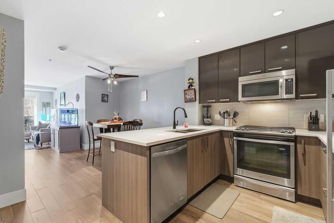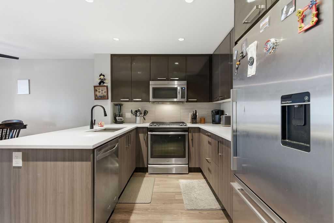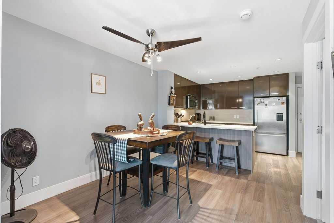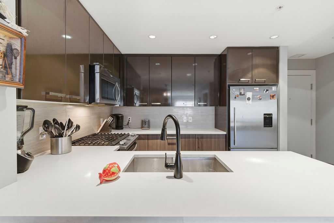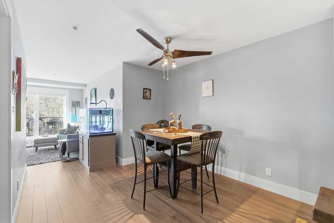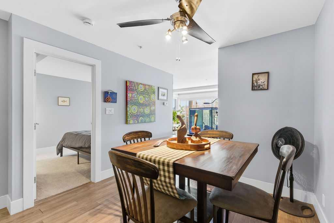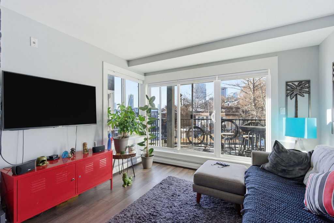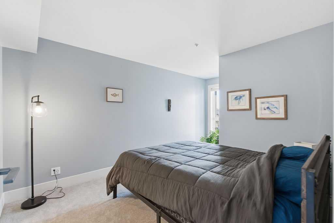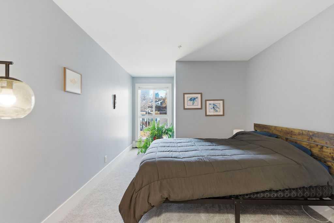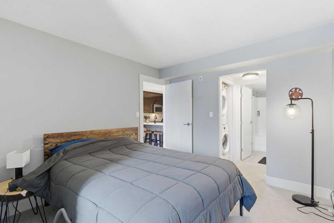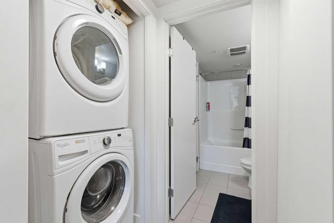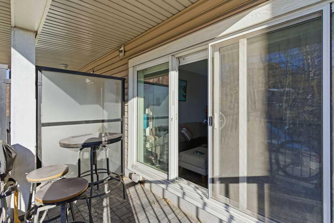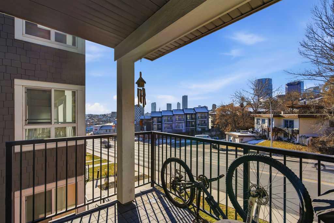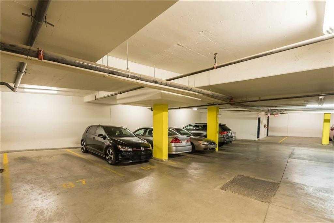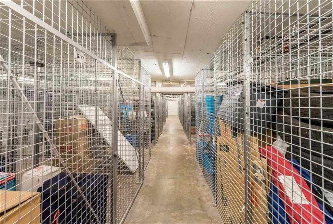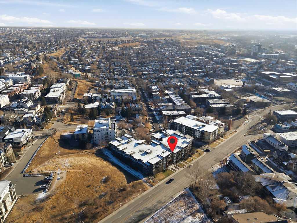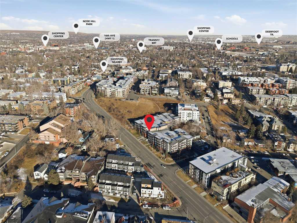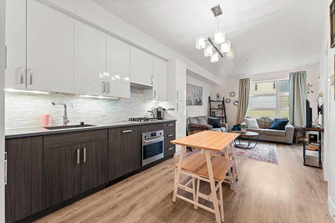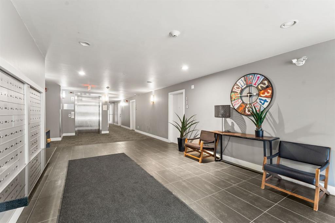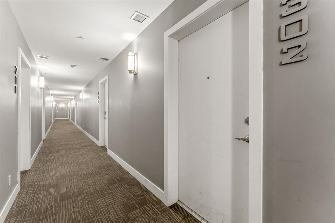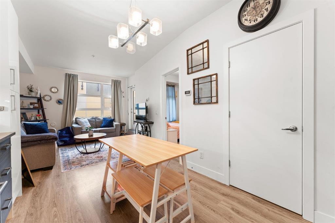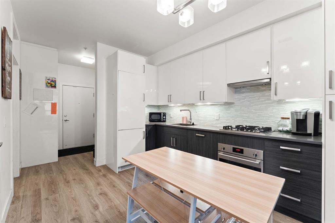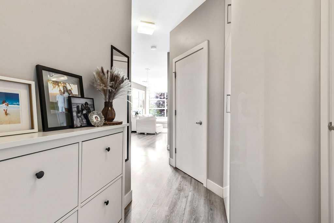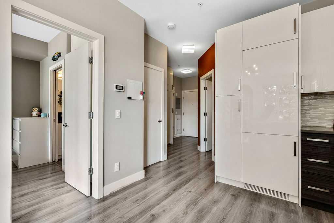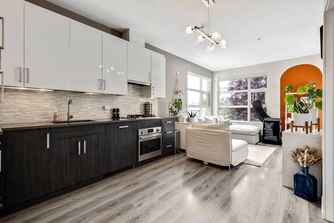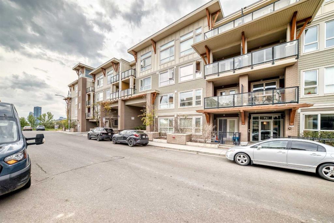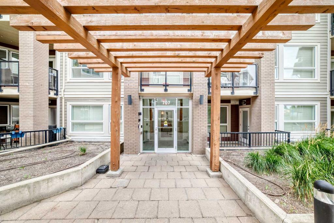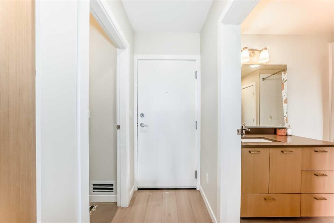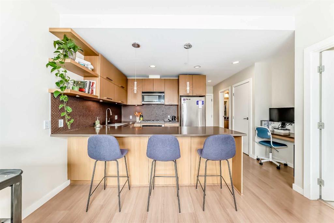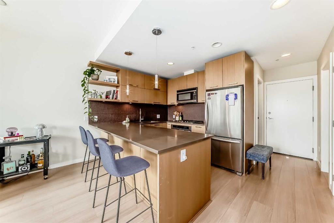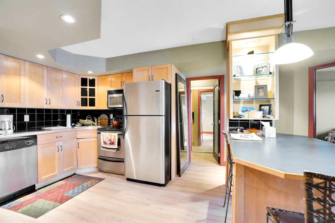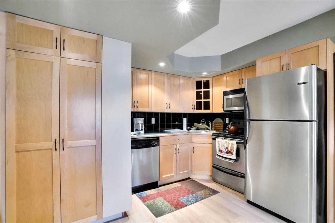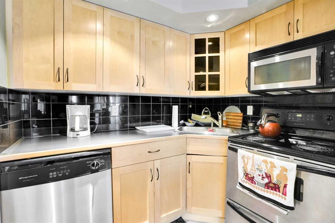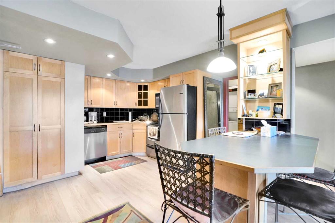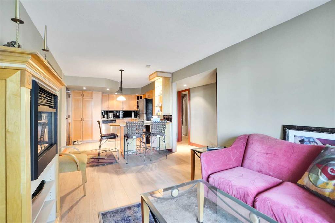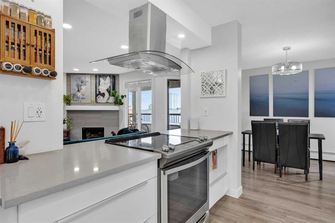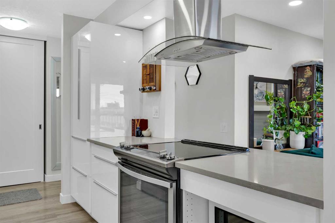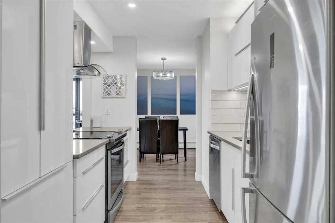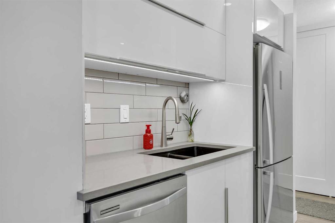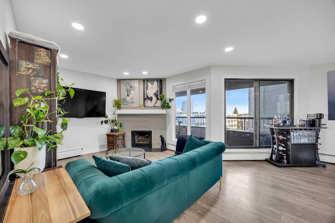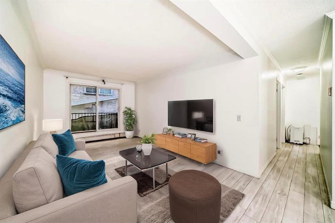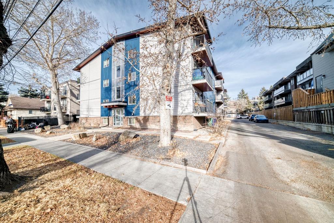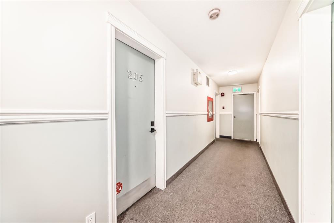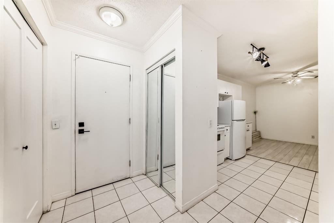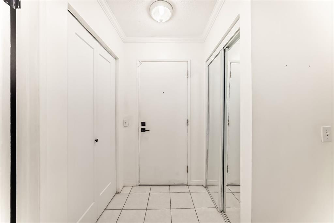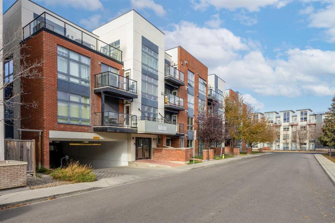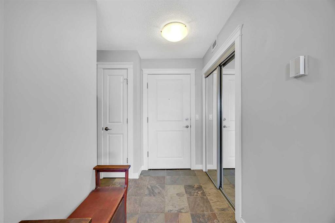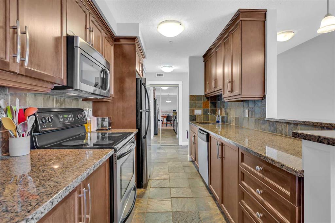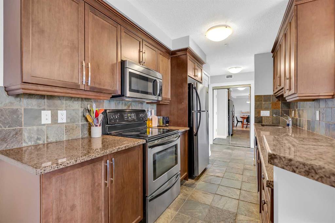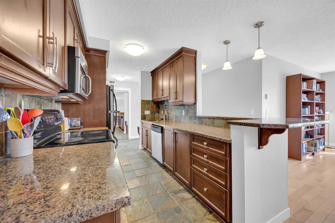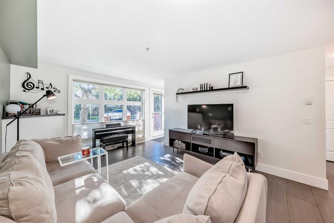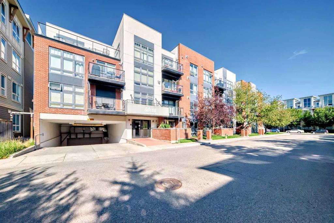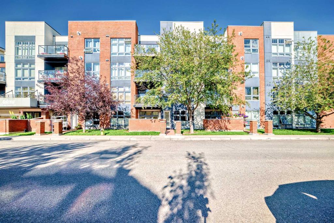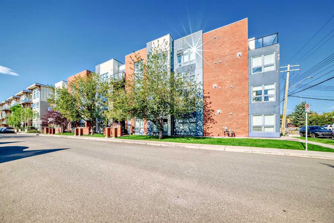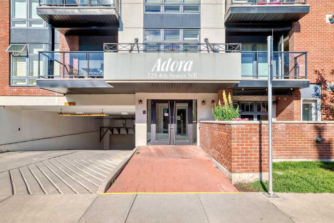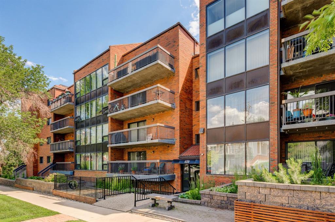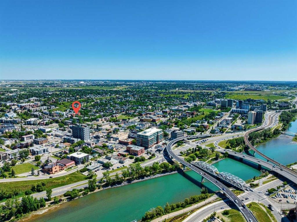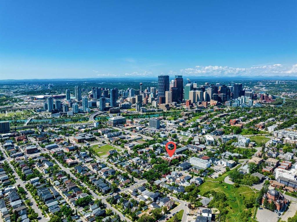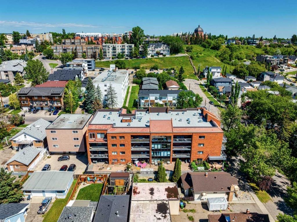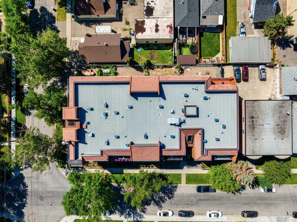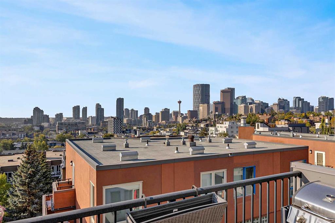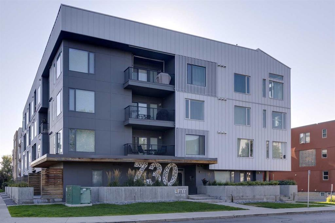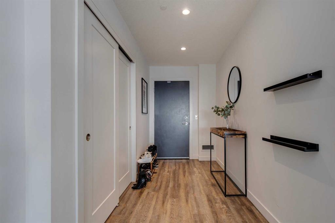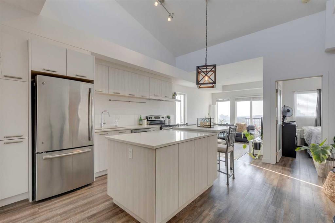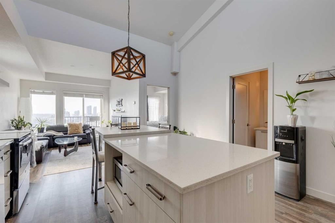327, 510 Edmonton Trail NE
Calgary T2E 0J7
MLS® Number: A2271729
$ 279,900
1
BEDROOMS
1 + 0
BATHROOMS
2016
YEAR BUILT
Enjoy those sunny downtown views from your big 10x7 west-facing balcony on the third floor! If you’ve been wanting to walk to work and stay close to everything, this is the spot. This well-built 1-bedroom suite is right by downtown, transit, and tons of shopping. The kitchen is sleek and modern with high-end stainless appliances, a gas stove, and a big quartz peninsula that’s perfect for cooking or hosting. There’s lots of room in the dining nook for a proper table too. The living room is bright and functional with corner windows and a cozy wall-mounted electric fireplace. You also get a spacious bedroom with great closet space and a full bathroom. Flooring has a mix of laminate hardwood, carpet, and tile for a nice mix of style and comfort. Plus, you get titled heated underground parking, secure storage, a fitness room, bike storage, a stylish lobby, and visitor parking—all part of “Bridgeland Hills.” And of course, you’re just minutes from downtown, trendy shops, restaurants, and everything Bridgeland has to offer.
| COMMUNITY | Bridgeland/Riverside |
| PROPERTY TYPE | Apartment |
| BUILDING TYPE | Low Rise (2-4 stories) |
| STYLE | Single Level Unit |
| YEAR BUILT | 2016 |
| SQUARE FOOTAGE | 591 |
| BEDROOMS | 1 |
| BATHROOMS | 1.00 |
| BASEMENT | |
| AMENITIES | |
| APPLIANCES | Dishwasher, Garage Control(s), Gas Stove, Microwave Hood Fan, Washer/Dryer Stacked, Window Coverings |
| COOLING | None |
| FIREPLACE | Electric |
| FLOORING | Ceramic Tile, Vinyl Plank |
| HEATING | Hot Water, Natural Gas |
| LAUNDRY | In Unit |
| LOT FEATURES | |
| PARKING | Heated Garage, Titled, Underground |
| RESTRICTIONS | None Known |
| ROOF | Asphalt Shingle |
| TITLE | Fee Simple |
| BROKER | RE/MAX Complete Realty |
| ROOMS | DIMENSIONS (m) | LEVEL |
|---|---|---|
| Foyer | 3`8" x 6`0" | Main |
| Kitchen | 10`4" x 9`4" | Main |
| Dining Room | 10`2" x 10`6" | Main |
| Living Room | 10`8" x 12`7" | Main |
| 4pc Bathroom | 5`5" x 7`8" | Main |
| Laundry | 3`5" x 3`6" | Main |
| Bedroom | 9`10" x 19`7" | Main |


