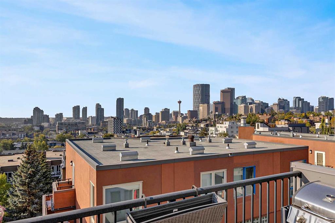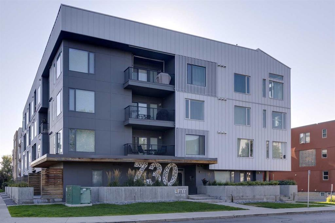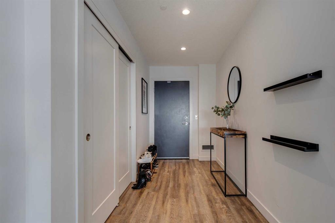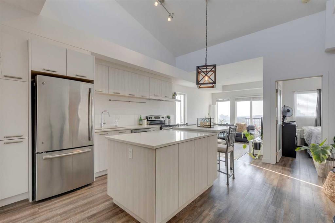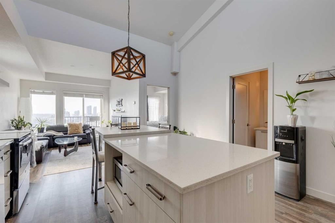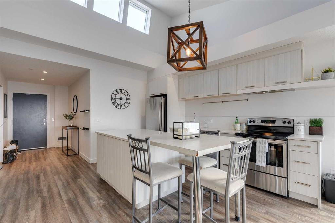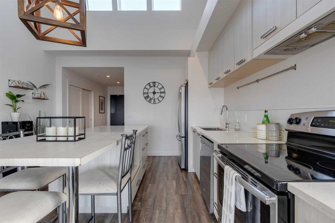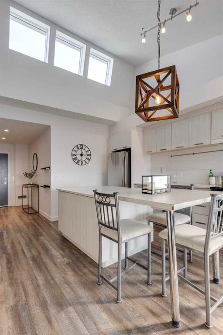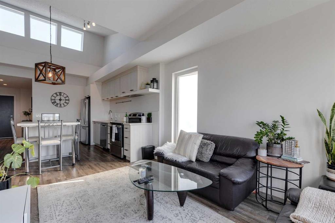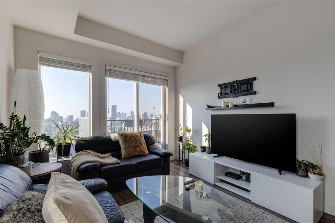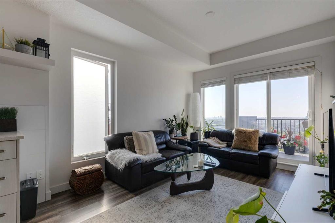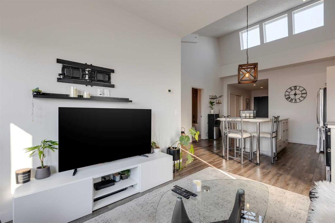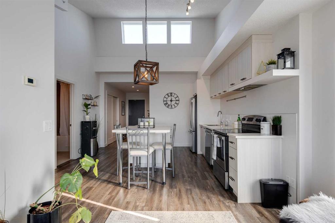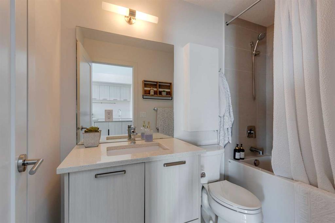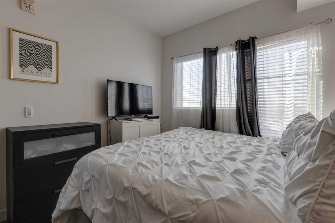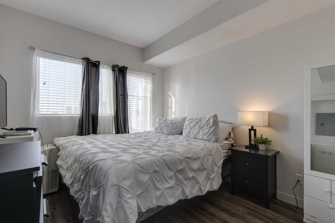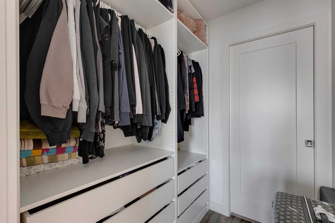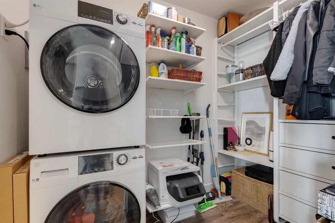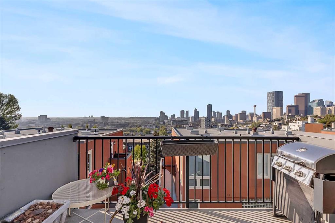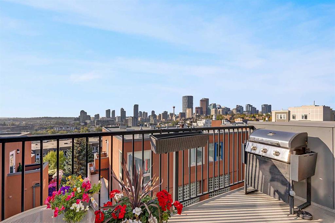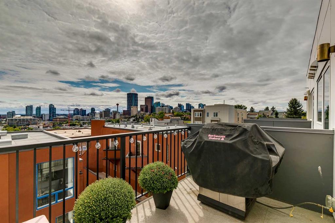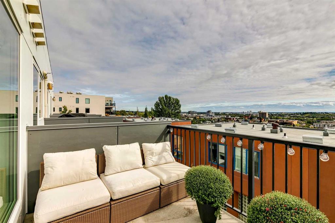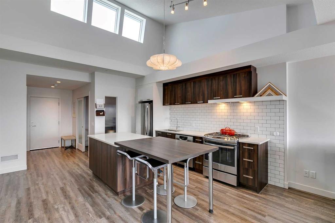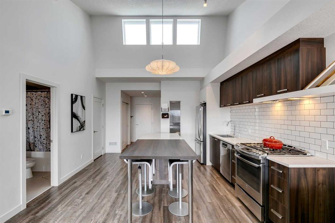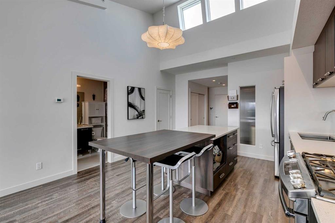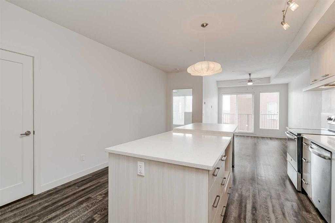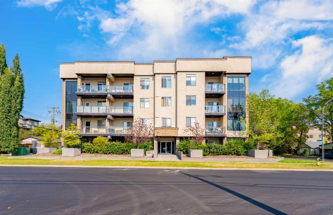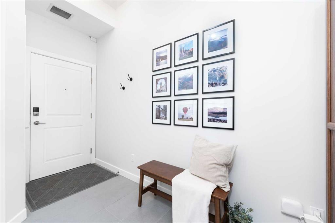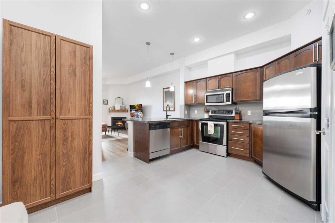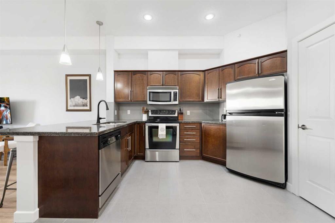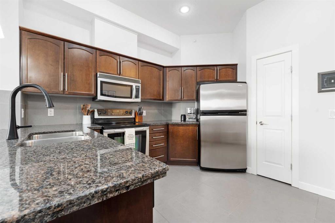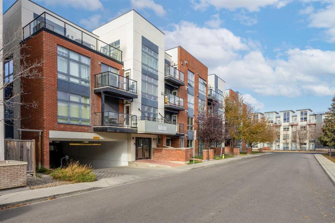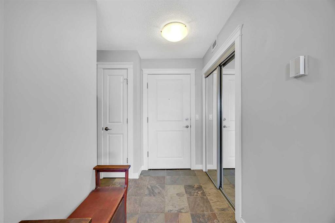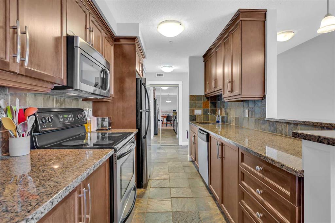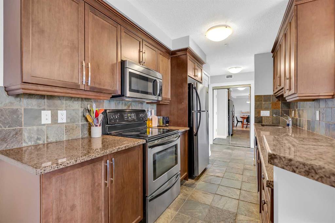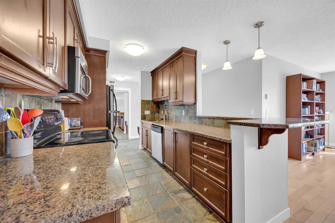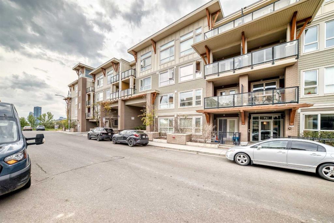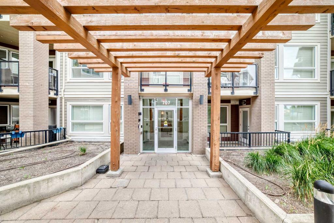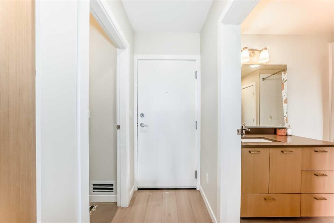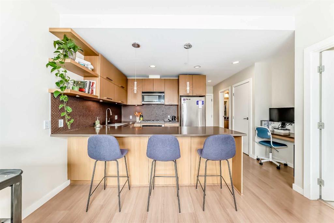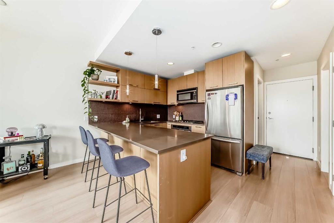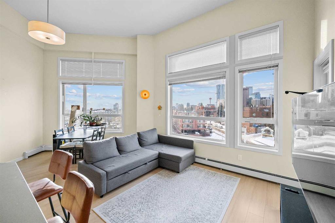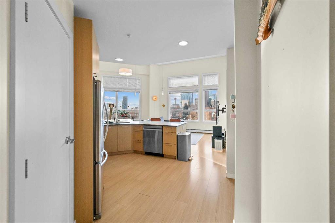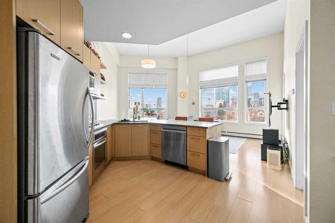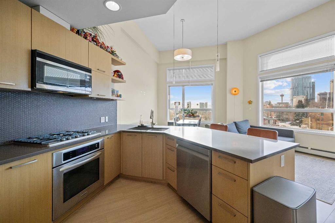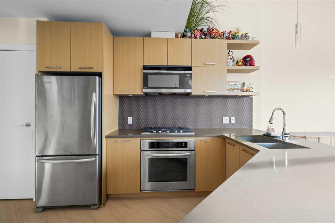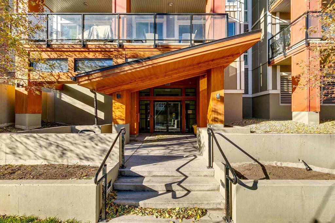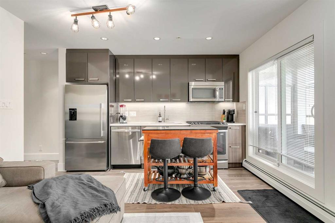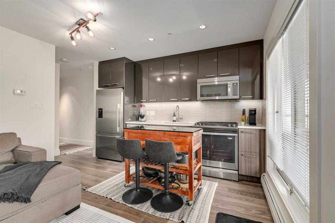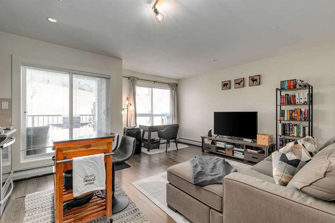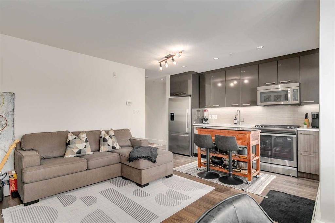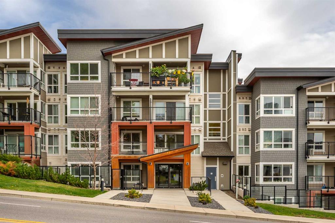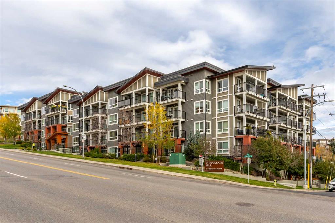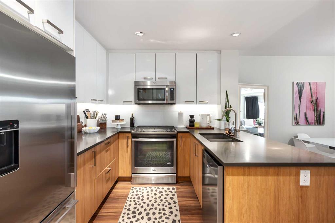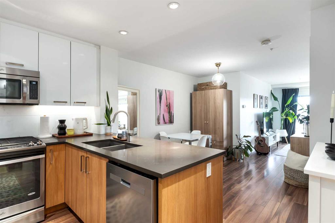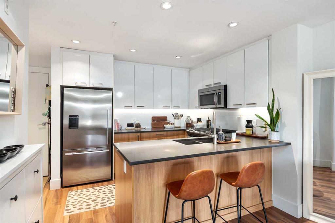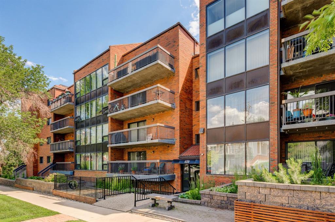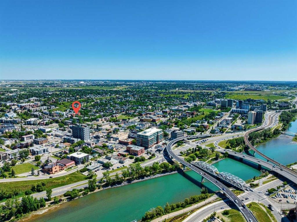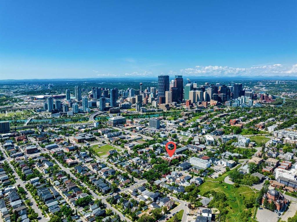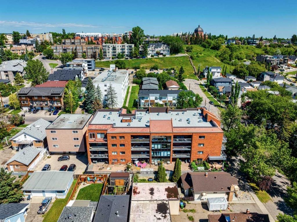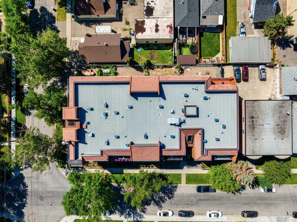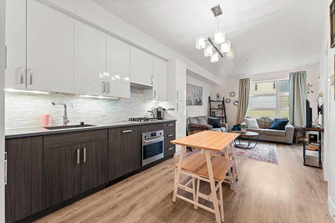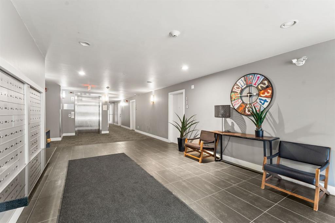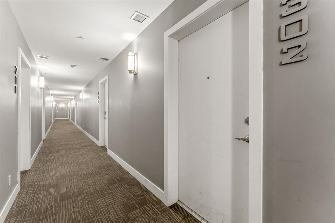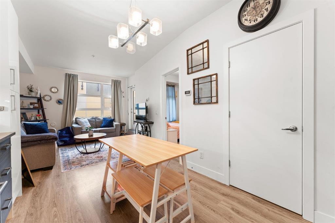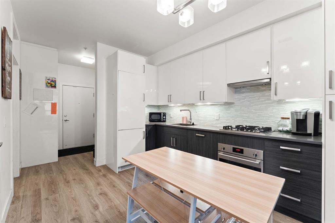406, 730 5 Street NE
Calgary T2N 1P9
MLS® Number: A2277019
$ 325,000
1
BEDROOMS
1 + 0
BATHROOMS
626
SQUARE FEET
2016
YEAR BUILT
Meet “Ray” - Unbelievable Downtown View | South Exposure | Vaulted Ceilings | Titled Parking. Soak in one of Calgary’s very best downtown views from this stylish end unit in LiFTT located in the heart of Renfrew. With a coveted south exposure, soaring vaulted ceilings, and skylights, this home is flooded with natural light all day. The bright living room frames the skyline like artwork, and the private balcony is a prime vantage point to watch the city glow—unobstructed views stretching from sunrise to nightfall. Inside, you’ll find durable vinyl plank flooring and a modern kitchen with quartz countertops, ample cupboard space, and a built-in eating area. As a bonus, there's a gas line behind the stove. The spacious bedroom features a walk-through closet leading to a sleek 4-piece bathroom, while the large laundry/storage room provides rare extra space. Additional perks include underground titled parking and a separate storage locker. Located at 730 5 St NE, you’re just steps from Renfrew’s best restaurants, cafes, and amenities—Namo Cafe, SS106 Aperitivo Bar, Blue Star Diner, UNA, breweries, fitness studios, and easy access to the river pathways and downtown. A one-of-a-kind inner-city condo that blends modern design, practical space, and a show-stopping view.
| COMMUNITY | Renfrew |
| PROPERTY TYPE | Apartment |
| BUILDING TYPE | Low Rise (2-4 stories) |
| STYLE | Penthouse |
| YEAR BUILT | 2016 |
| SQUARE FOOTAGE | 626 |
| BEDROOMS | 1 |
| BATHROOMS | 1.00 |
| BASEMENT | |
| AMENITIES | |
| APPLIANCES | Dishwasher, Electric Stove, Microwave, Range Hood, Refrigerator, Washer/Dryer |
| COOLING | None |
| FIREPLACE | N/A |
| FLOORING | Tile, Vinyl Plank |
| HEATING | In Floor |
| LAUNDRY | In Unit |
| LOT FEATURES | |
| PARKING | Secured, Titled, Underground |
| RESTRICTIONS | None Known |
| ROOF | |
| TITLE | Fee Simple |
| BROKER | Renzo Real Estate Inc. |
| ROOMS | DIMENSIONS (m) | LEVEL |
|---|---|---|
| 4pc Bathroom | 4`11" x 8`7" | Main |
| Bedroom - Primary | 9`8" x 11`0" | Main |
| Dining Room | 9`9" x 6`2" | Main |
| Foyer | 5`7" x 10`9" | Main |
| Kitchen With Eating Area | 13`8" x 14`8" | Main |
| Laundry | 5`6" x 8`0" | Main |
| Living Room | 9`11" x 11`8" | Main |

