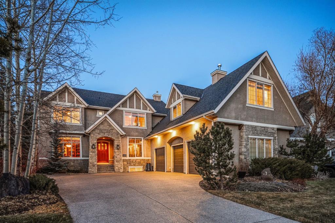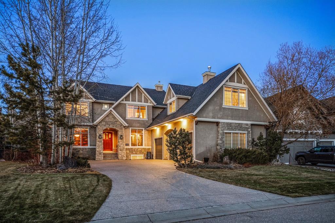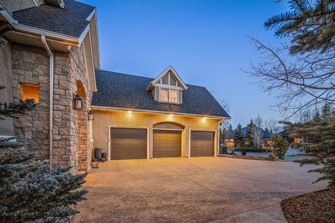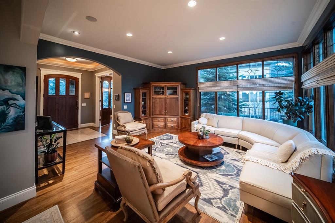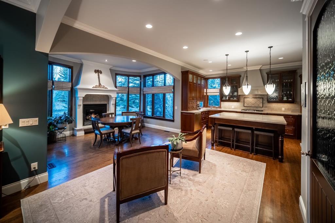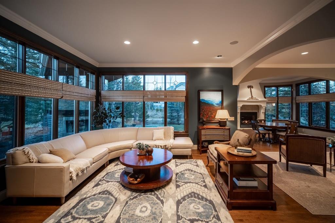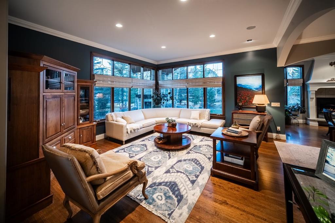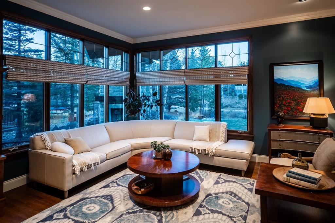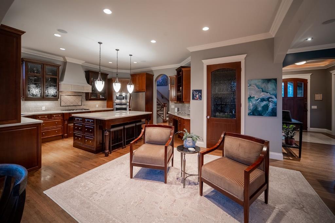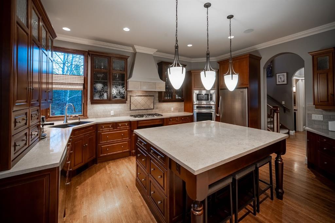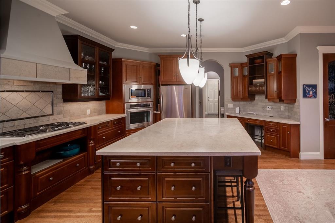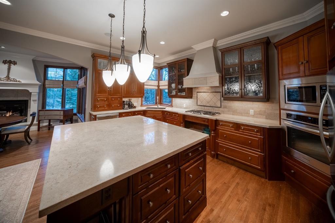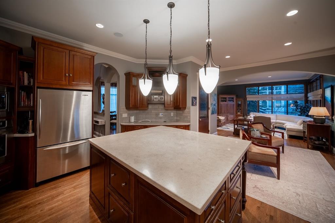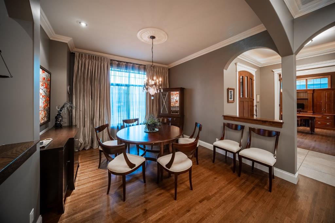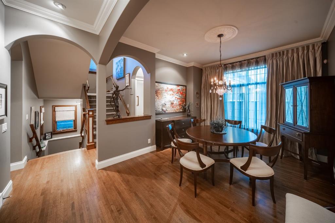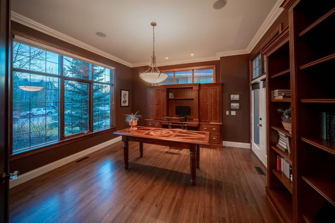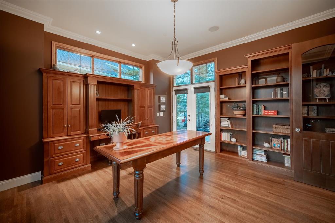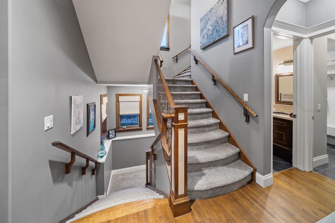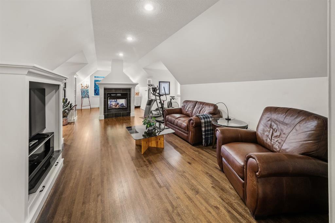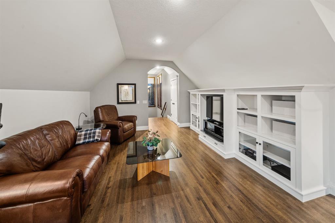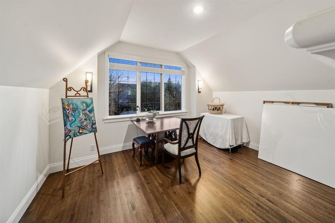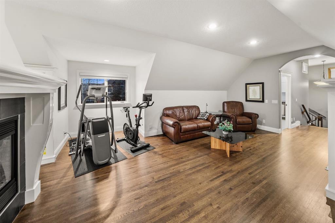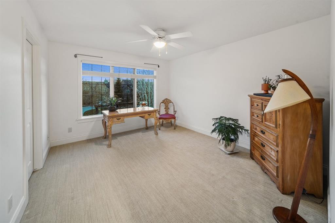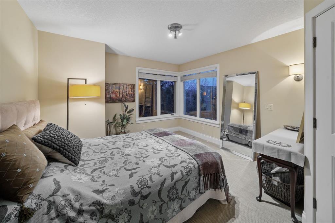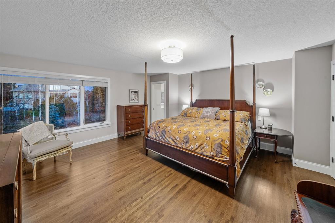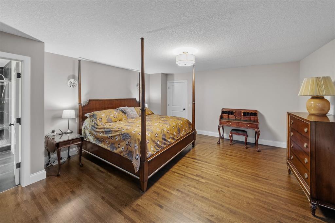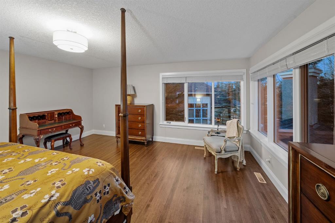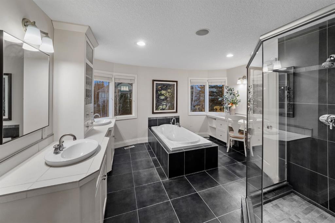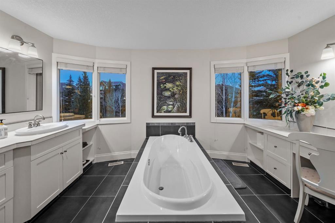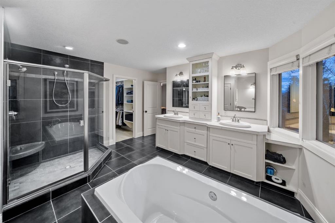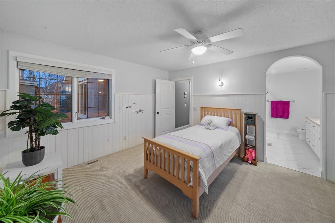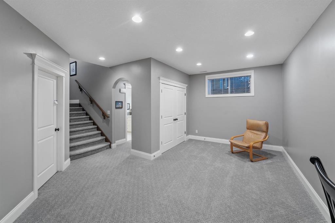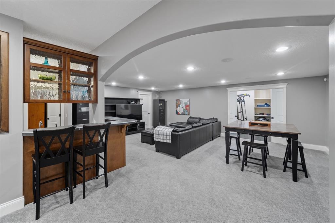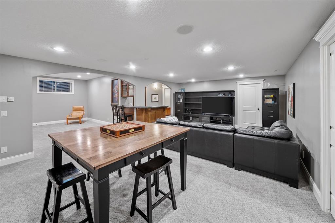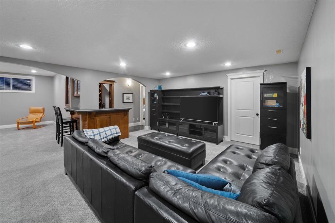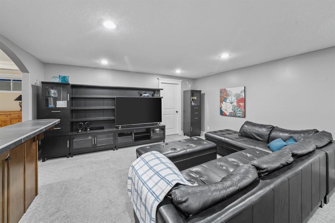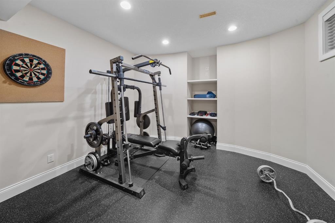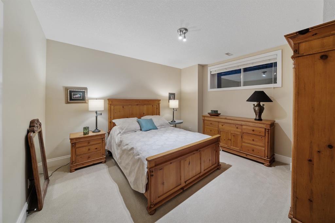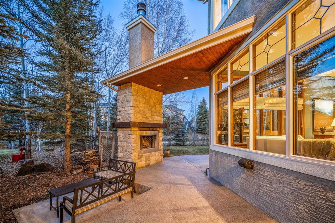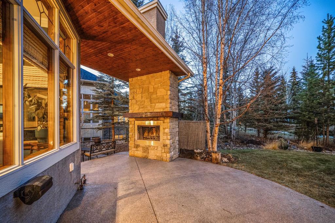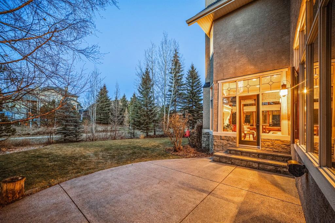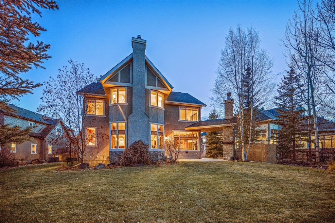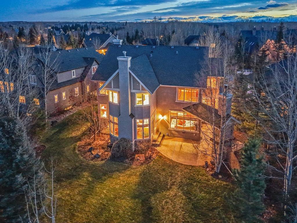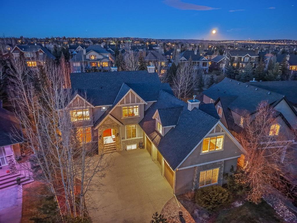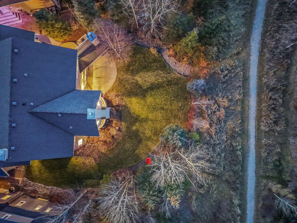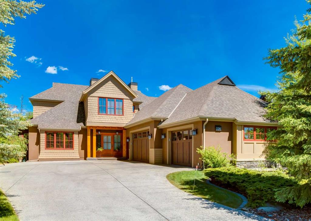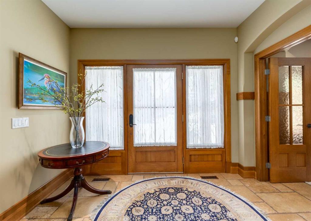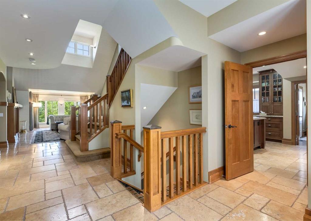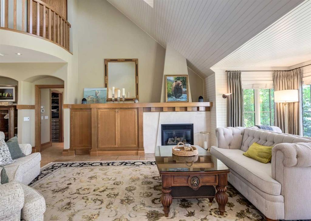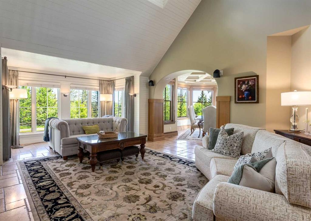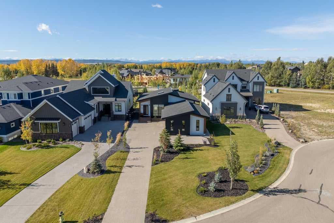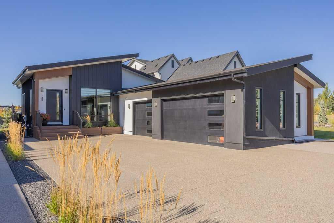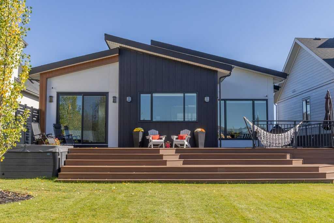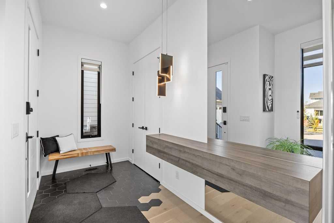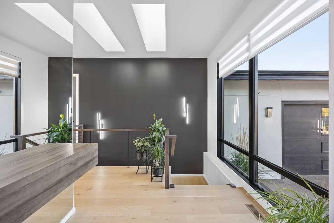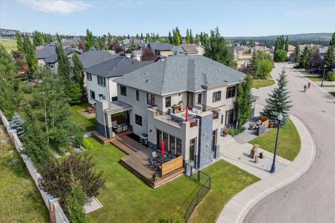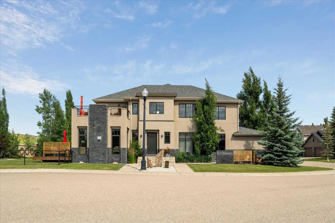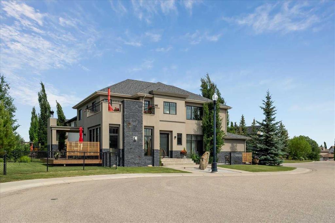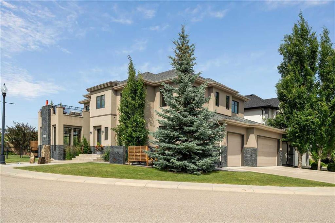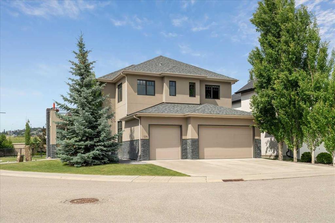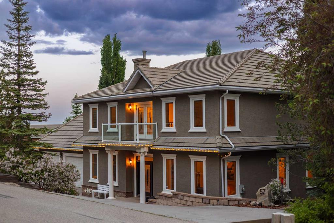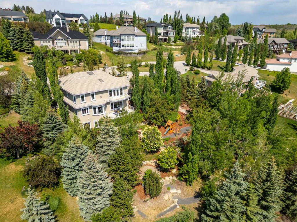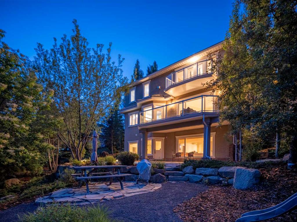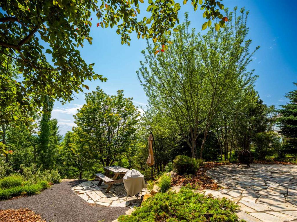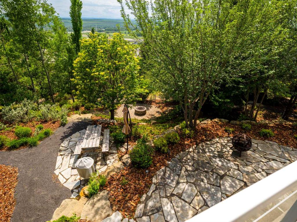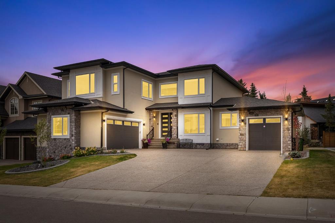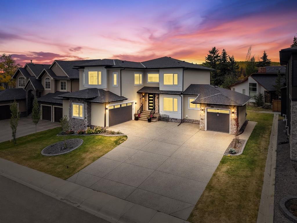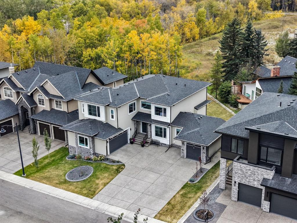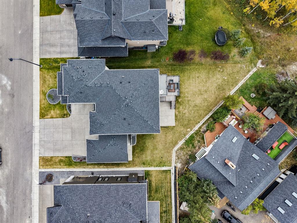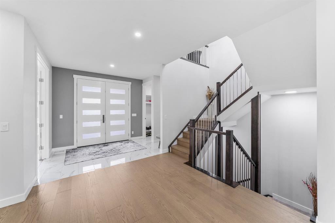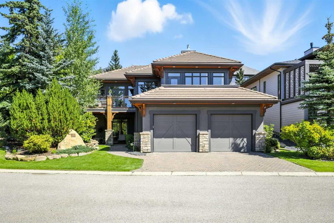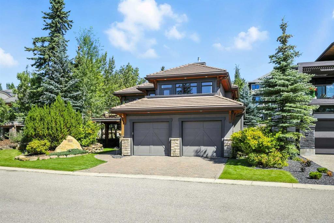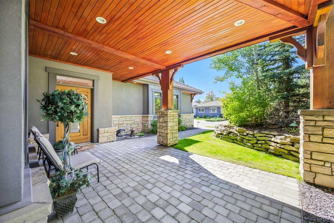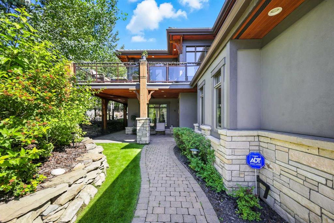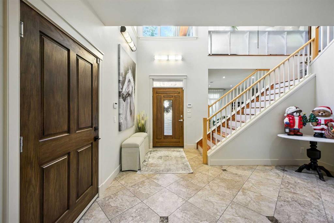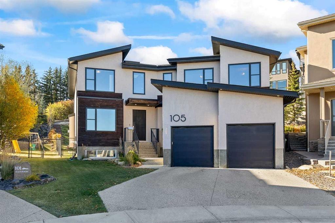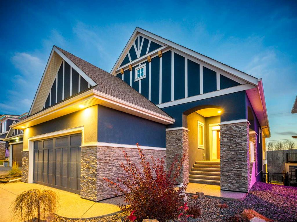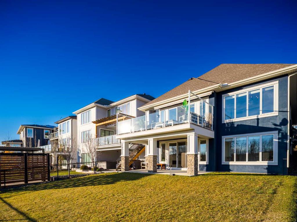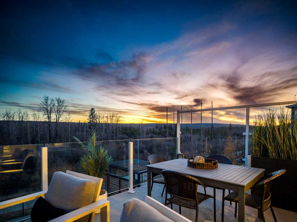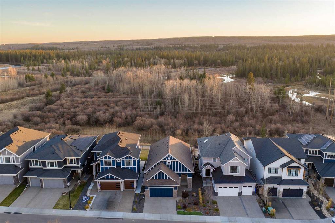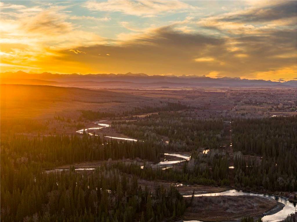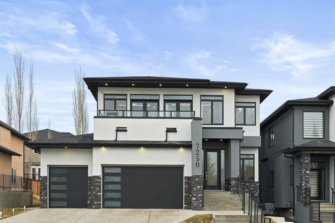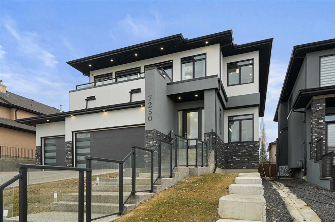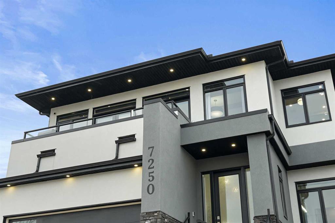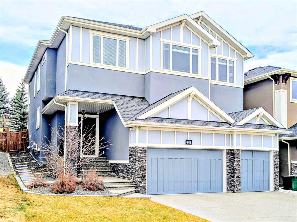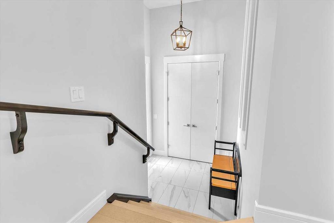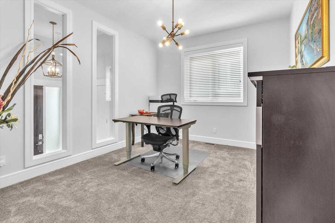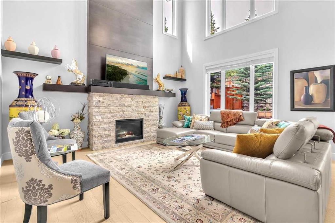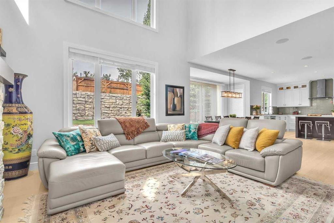323 Snowberry Place
Rural Rocky View County T3Z 3E4
MLS® Number: A2268319
$ 1,948,000
5
BEDROOMS
4 + 1
BATHROOMS
4,050
SQUARE FEET
2005
YEAR BUILT
Welcome to 323 Snowberry Place in prestigious Elbow Valley — a beautifully crafted custom estate offering over 5,620 sq. ft. of thoughtfully designed living space. With 5 spacious bedrooms, 4.5 bathrooms, and exquisite millwork, this home blends quality construction with functional family living. The main floor features 10’ ceilings with crown molding, quarter-sawn solid oak hardwood, and 8’ custom wood doors with upgraded hardware. A striking custom fir front door opens to a warm and inviting floor plan complete with a large office, separate dining room, and a living area showcasing a custom black walnut entertainment unit. The gourmet kitchen includes maple cabinetry, limestone counters and backsplash, stainless steel appliances, and a walk-in pantry with an additional fridge. A cozy gas fireplace warms the breakfast nook, while the covered patio offers a wood-burning fireplace with natural gas starter—perfect for year-round enjoyment. A spacious mudroom off the garage provides excellent storage. The upper level continues with solid oak hardwood flooring and offers 4 bedrooms, all with walk-in closets. Three of the bedrooms feature full ensuites. A large bonus room includes a natural gas fireplace and built-in entertainment centre, along with an additional flex area ideal for an art studio, gym, or play space. The laundry room is conveniently located on this level. The lower level features 9’ ceilings, heated floors, a custom bar with wine room, exercise room, 5th bedroom, and a large bathroom—creating a comfortable and functional extension of the home. Completing the property is an oversized triple garage with built-in cabinetry, sink, gas line for heater, and electrical outlet for an EV charger. This exceptional residence offers luxury, comfort, and space in one of Calgary’s most sought-after communities. A truly remarkable place to call home.
| COMMUNITY | Elbow Valley |
| PROPERTY TYPE | Detached |
| BUILDING TYPE | House |
| STYLE | 2 Storey |
| YEAR BUILT | 2005 |
| SQUARE FOOTAGE | 4,050 |
| BEDROOMS | 5 |
| BATHROOMS | 5.00 |
| BASEMENT | Full |
| AMENITIES | |
| APPLIANCES | Bar Fridge, Dishwasher, Dryer, Garage Control(s), Garburator, Microwave, Range Hood, Refrigerator, Stove(s), Washer |
| COOLING | None |
| FIREPLACE | Gas, See Remarks |
| FLOORING | Carpet, Hardwood, Tile |
| HEATING | In Floor, Fireplace(s), Forced Air, Natural Gas |
| LAUNDRY | Upper Level |
| LOT FEATURES | Back Yard, Landscaped, Lawn, Many Trees, Treed |
| PARKING | Additional Parking, Aggregate, Driveway, Enclosed, Garage Door Opener, In Garage Electric Vehicle Charging Station(s), Triple Garage Attached |
| RESTRICTIONS | Architectural Guidelines, Board Approval, Building Restriction |
| ROOF | Asphalt Shingle |
| TITLE | Fee Simple |
| BROKER | Century 21 Bamber Realty LTD. |
| ROOMS | DIMENSIONS (m) | LEVEL |
|---|---|---|
| 3pc Bathroom | 9`10" x 7`8" | Lower |
| Other | 9`8" x 3`5" | Lower |
| Bedroom | 13`8" x 13`10" | Lower |
| Exercise Room | 12`7" x 12`1" | Lower |
| Game Room | 26`7" x 33`6" | Lower |
| Storage | 5`1" x 8`1" | Lower |
| Furnace/Utility Room | 9`10" x 20`10" | Lower |
| 2pc Bathroom | 5`2" x 5`2" | Main |
| Dining Room | 12`4" x 17`0" | Main |
| Foyer | 8`0" x 8`10" | Main |
| Kitchen | 15`10" x 16`11" | Main |
| Living Room | 23`5" x 17`1" | Main |
| Office | 14`11" x 14`5" | Main |
| Sunroom/Solarium | 14`0" x 9`10" | Main |
| Walk-In Closet | 5`5" x 9`11" | Main |
| 3pc Bathroom | 10`7" x 5`11" | Upper |
| 4pc Ensuite bath | 9`7" x 8`1" | Upper |
| 5pc Ensuite bath | 15`11" x 13`10" | Upper |
| Bedroom | 12`5" x 15`4" | Upper |
| Bedroom | 12`0" x 17`1" | Upper |
| Family Room | 20`9" x 34`1" | Upper |
| Laundry | 6`4" x 10`5" | Upper |
| Bedroom | 11`6" x 13`0" | Upper |
| Bedroom - Primary | 16`1" x 17`1" | Upper |
| Walk-In Closet | 10`6" x 9`1" | Upper |

