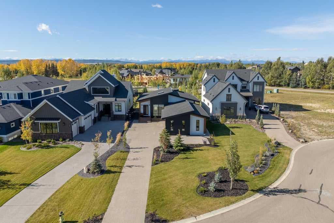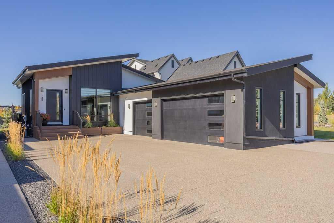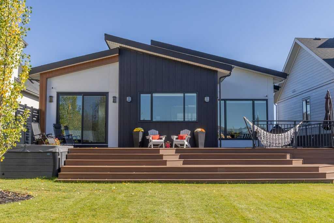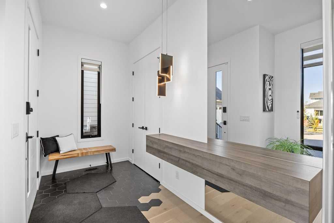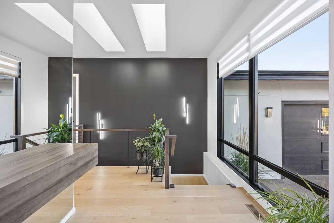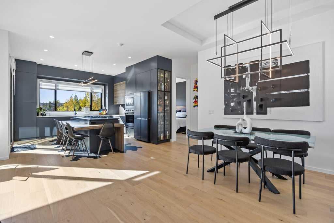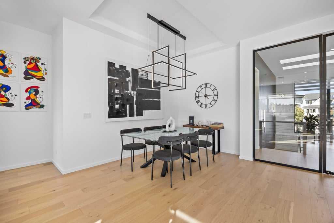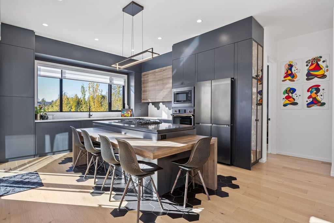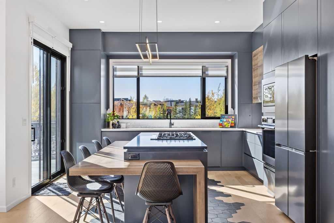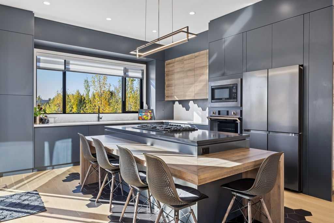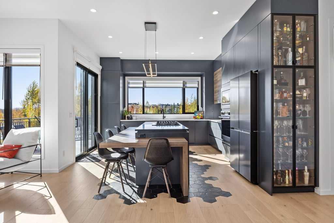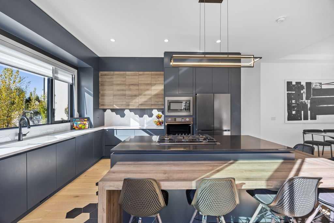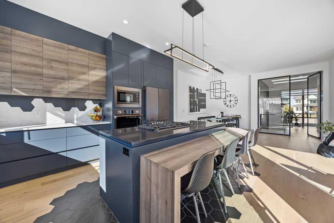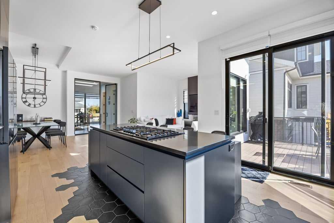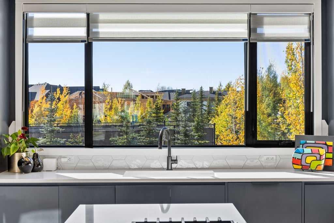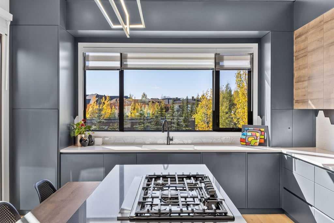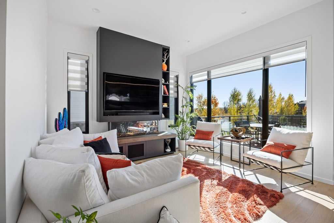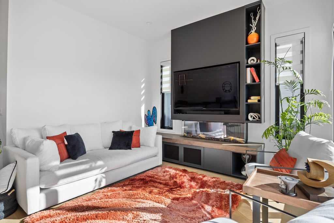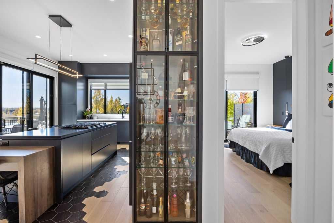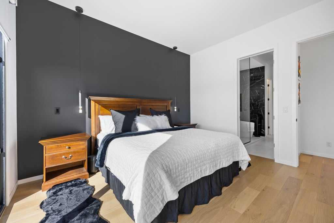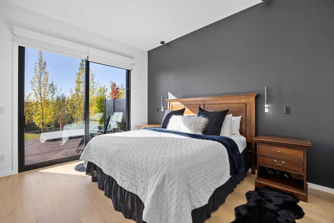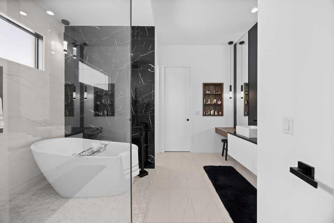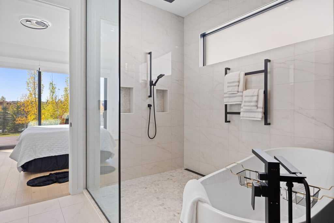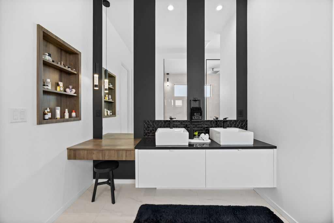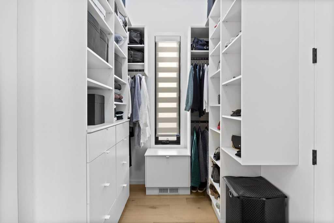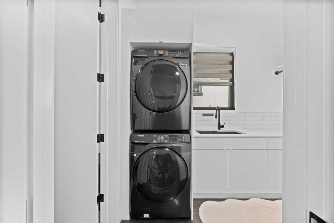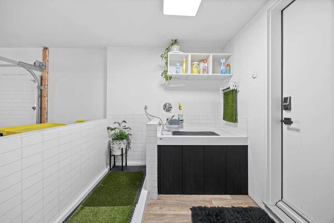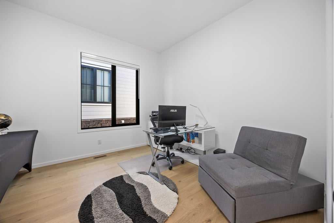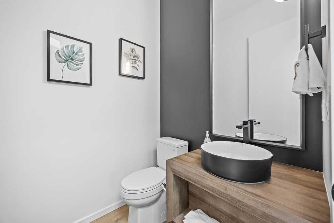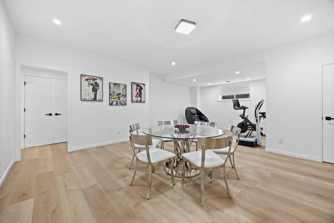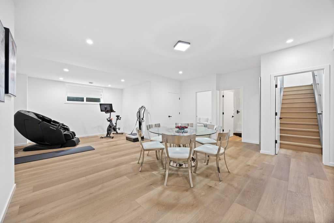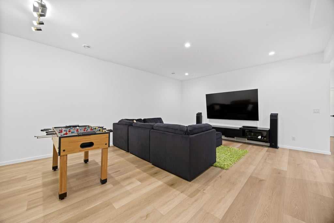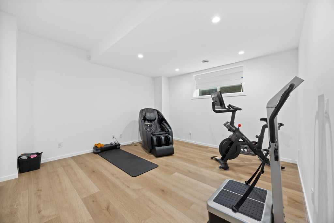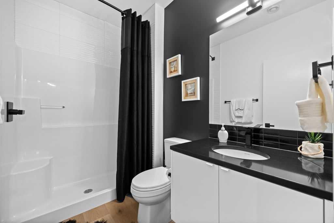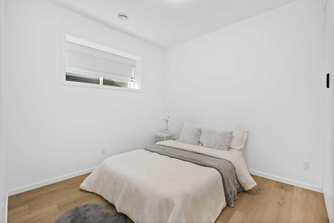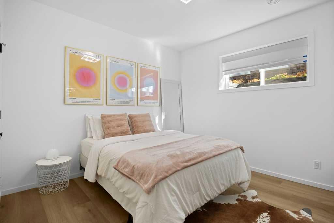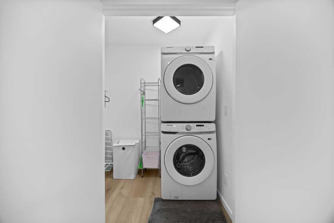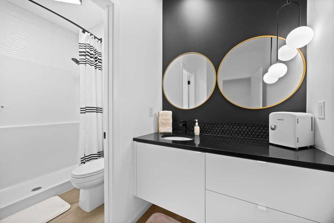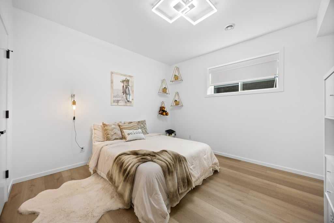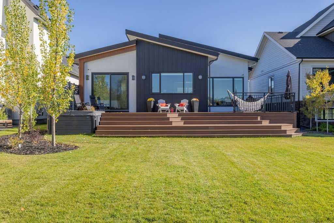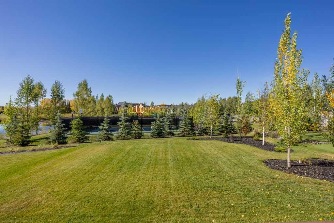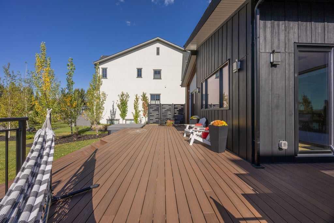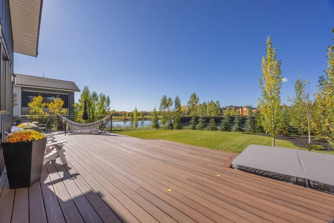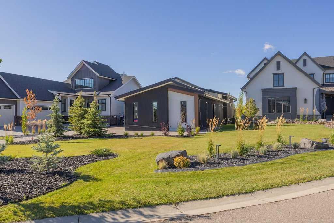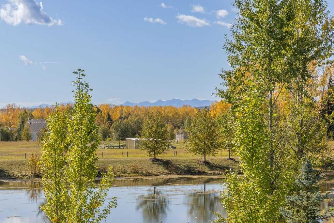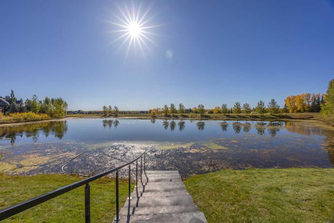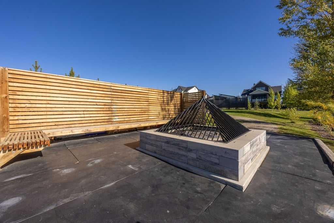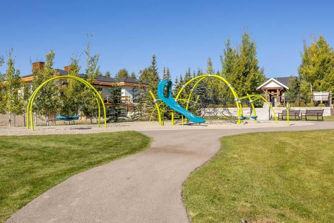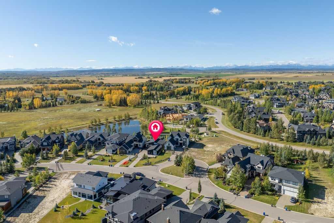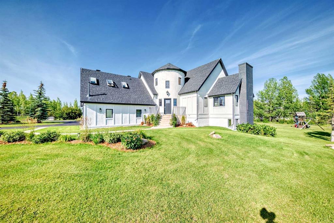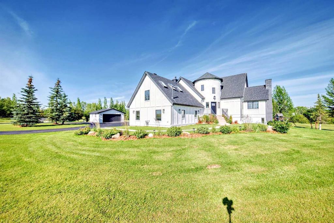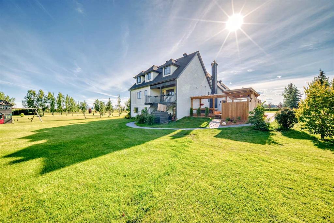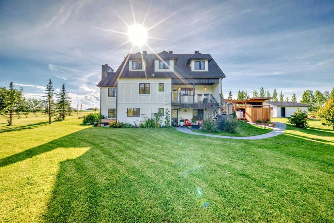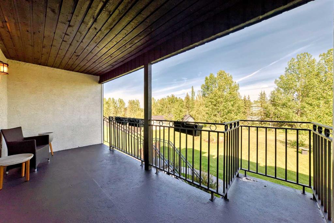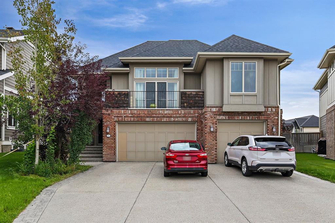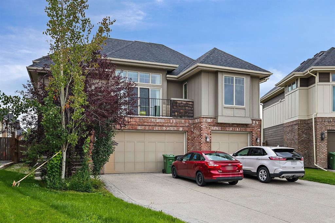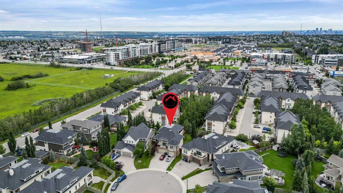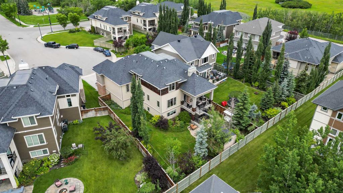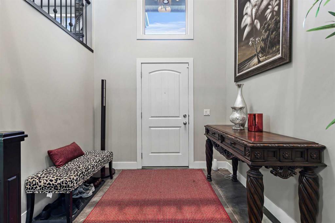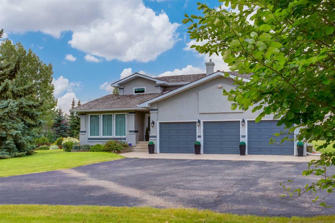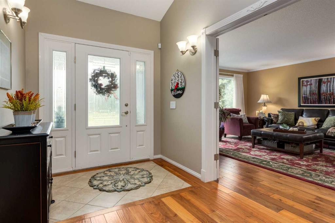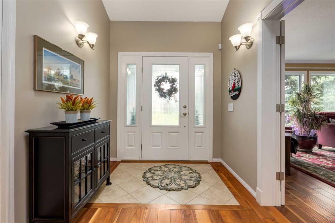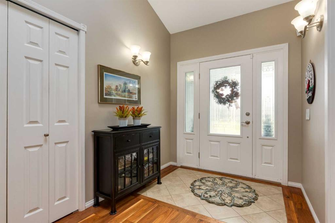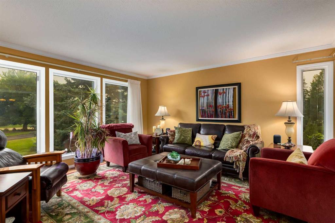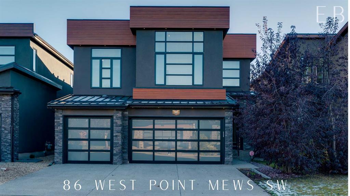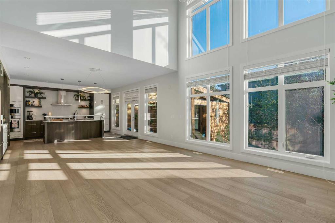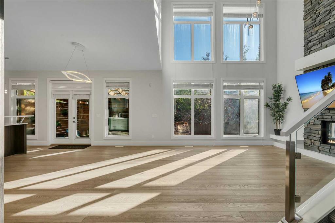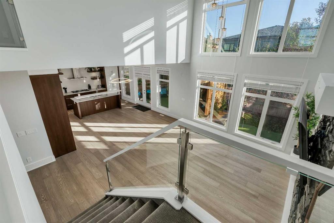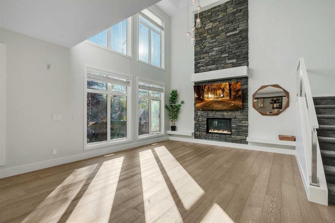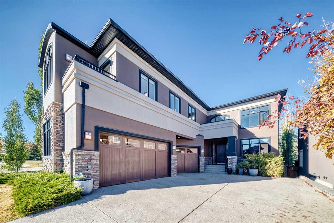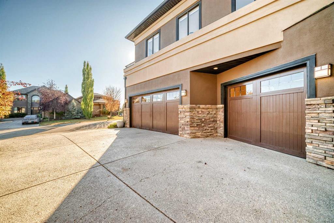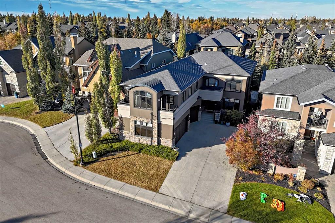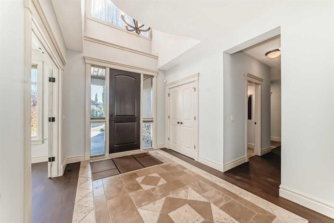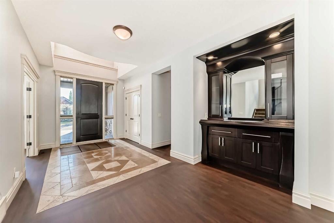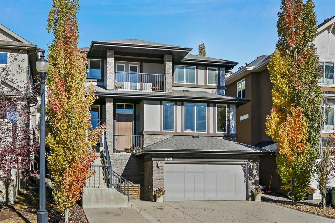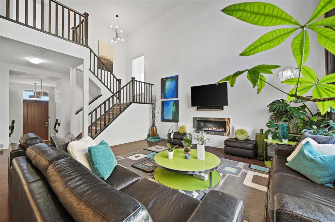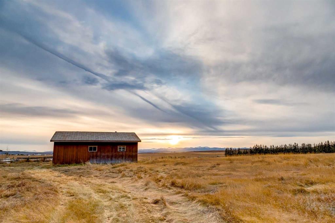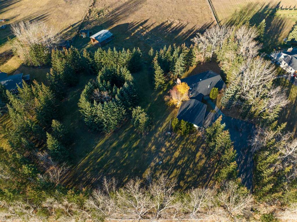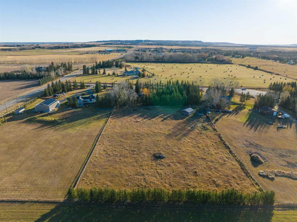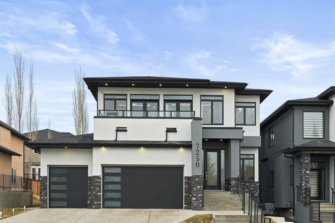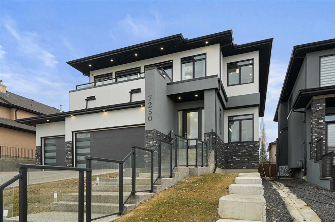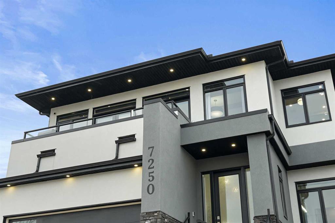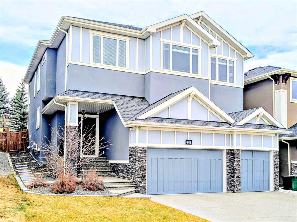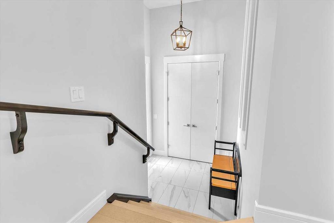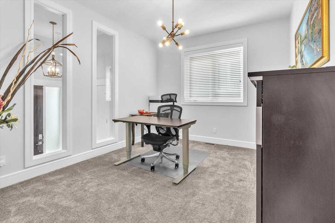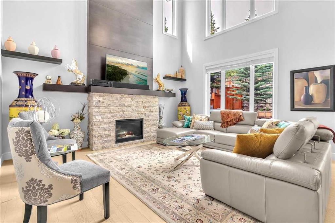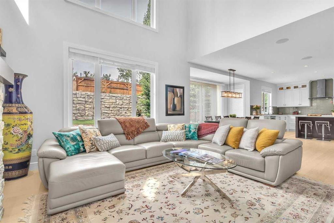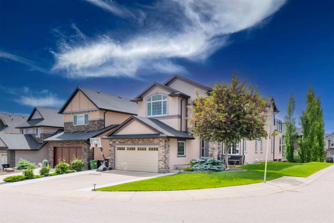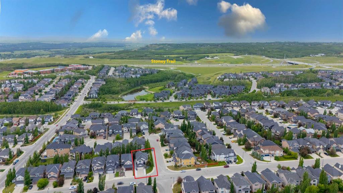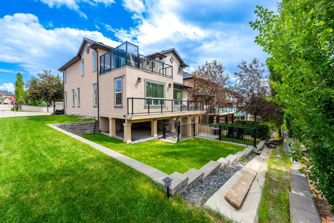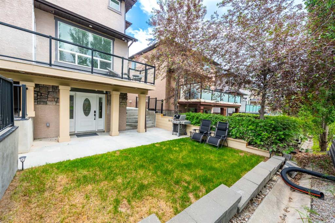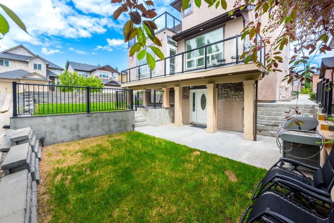133 Glyde Park
Rural Rocky View County T3Z 0A1
MLS® Number: A2264423
$ 1,570,000
4
BEDROOMS
3 + 1
BATHROOMS
1,751
SQUARE FEET
2023
YEAR BUILT
Experience the perfect balance of sophistication and comfort in this stunning modern bungalow, offering over 3,400 sq. ft. of beautifully designed living space. Set in the prestigious community of Elbow Valley West, this residence pairs architectural simplicity with high-end finishes and a seamless open-concept layout. Backed by peaceful pond views and the community’s impeccably kept pickleball courts, the setting is as serene as it is private. Step outside to an expansive deck—ideal for morning coffee, relaxed dinners, or evenings in the private hot tub surrounded by nature. The professionally landscaped yard completes the outdoor sanctuary, with uninterrupted views and space to unwind. Inside, every detail reflects thoughtful craftsmanship. The gourmet kitchen features sleek custom cabinetry, quartz countertops, and premium built-in appliances, all designed to inspire culinary creativity. High ceilings and oversized windows fill the home with natural light, creating an airy, inviting atmosphere. The primary suite is a true retreat, offering calming views, a walk-in closet, and a spa-inspired ensuite that blends luxury and function. Additional bedrooms provide versatility—whether for guests, a home office, or hobbies—each finished with the same refined touch found throughout the home. Warm engineered hardwood floors, designer lighting, and a striking custom fireplace in the great room add depth and character to every space. The lower level continues to impress with three large bedrooms, two full bathrooms, a second washer and dryer, and plenty of room to relax or entertain. Enjoy access to walking trails, community amenities, and recreational spaces just steps from your door. A triple oversized heated garage, smart home security, electronic key locks, and automated window coverings add convenience and peace of mind. Perfect for anyone seeking refined single-level living, this home delivers the best of modern elegance. This exclusive enclave offers the best of both worlds: quiet country-style living with convenient city access. Residents enjoy beautifully maintained walking paths, scenic ponds, tennis and basketball courts, and nearby playgrounds — perfect for an active lifestyle or quiet evening strolls. With easy access to Highway 8, Stoney Trail, and the new West Calgary Ring Road, you’re only a short drive from top-rated schools, West Springs and Aspen Landing shopping, Westside Recreation Centre, and the mountains beyond. Whether you’re heading downtown or escaping to the Rockies for the weekend, this location makes it effortless. Elbow Valley West is known for its welcoming community spirit, stunning natural setting, and elegant homes — the perfect place to call home for those seeking space, comfort, and connection.
| COMMUNITY | Elbow Valley West |
| PROPERTY TYPE | Detached |
| BUILDING TYPE | House |
| STYLE | Acreage with Residence, Bungalow |
| YEAR BUILT | 2023 |
| SQUARE FOOTAGE | 1,751 |
| BEDROOMS | 4 |
| BATHROOMS | 4.00 |
| BASEMENT | Full |
| AMENITIES | |
| APPLIANCES | Built-In Oven, Central Air Conditioner, Dishwasher, Gas Cooktop, Microwave, Refrigerator, Washer/Dryer, Window Coverings |
| COOLING | Central Air |
| FIREPLACE | Electric |
| FLOORING | Ceramic Tile, Hardwood |
| HEATING | Forced Air, Natural Gas |
| LAUNDRY | Laundry Room, Lower Level, Main Level |
| LOT FEATURES | Backs on to Park/Green Space, Conservation, Creek/River/Stream/Pond, Cul-De-Sac, Environmental Reserve, Landscaped, Treed |
| PARKING | Heated Garage, Triple Garage Attached |
| RESTRICTIONS | Restrictive Covenant |
| ROOF | Asphalt Shingle |
| TITLE | Fee Simple |
| BROKER | eXp Realty |
| ROOMS | DIMENSIONS (m) | LEVEL |
|---|---|---|
| Game Room | 40`4" x 31`2" | Lower |
| Bedroom | 11`8" x 9`6" | Lower |
| Bedroom | 12`6" x 12`0" | Lower |
| Bedroom | 12`1" x 11`8" | Lower |
| 3pc Bathroom | 11`0" x 8`6" | Lower |
| 3pc Bathroom | 8`3" x 5`6" | Lower |
| Storage | 7`10" x 3`5" | Lower |
| Furnace/Utility Room | 8`4" x 5`11" | Lower |
| Den | 12`4" x 11`9" | Main |
| Dining Room | 19`2" x 15`6" | Main |
| Kitchen | 15`2" x 14`2" | Main |
| Living Room | 12`7" x 11`6" | Main |
| Mud Room | 13`0" x 11`9" | Main |
| Laundry | 9`5" x 6`3" | Main |
| 2pc Bathroom | 5`2" x 5`0" | Main |
| Bedroom - Primary | 13`6" x 12`0" | Main |
| Walk-In Closet | 12`10" x 6`2" | Main |
| 5pc Ensuite bath | 12`10" x 12`3" | Main |

