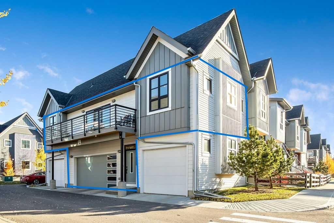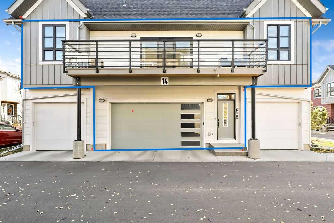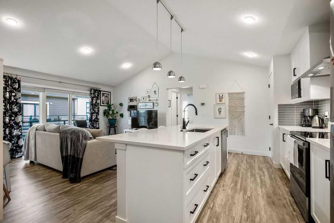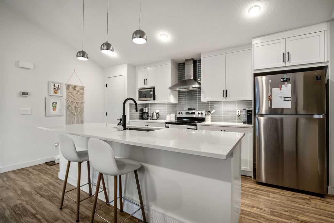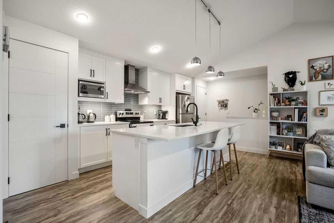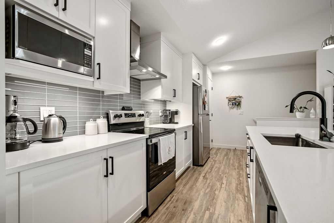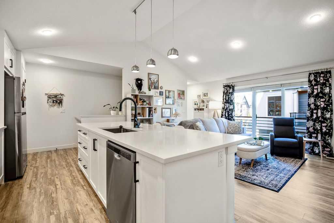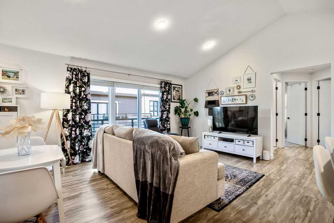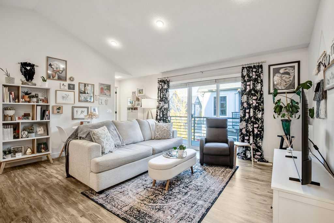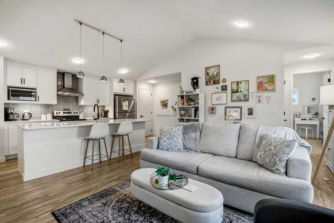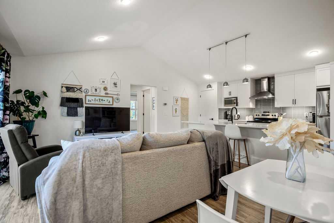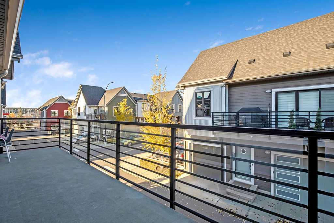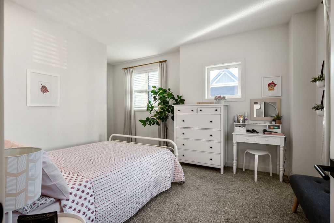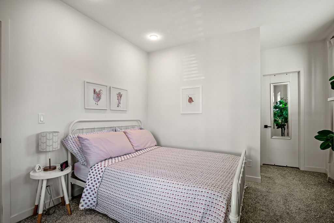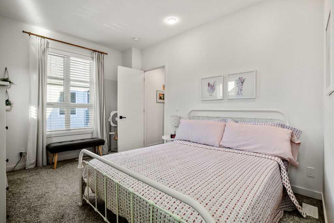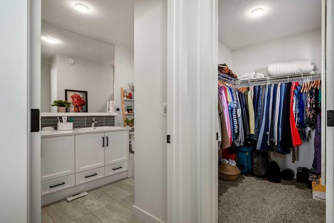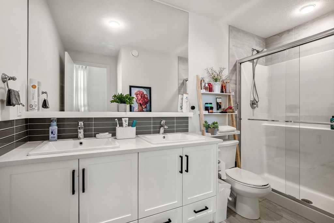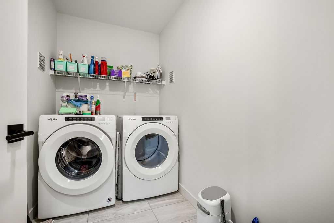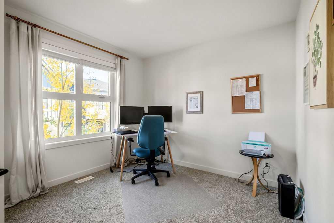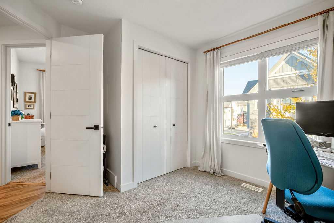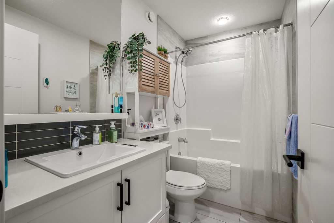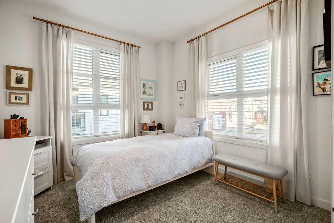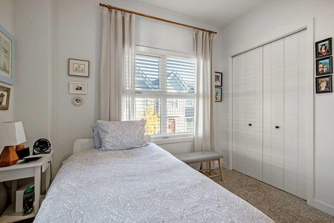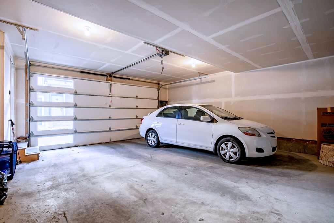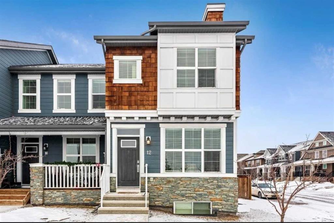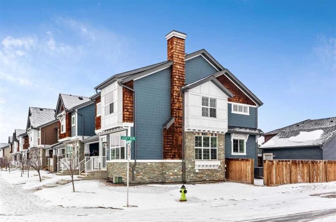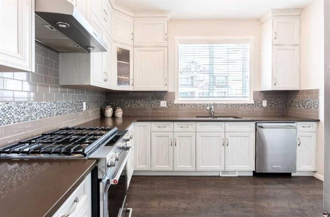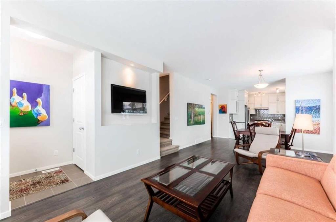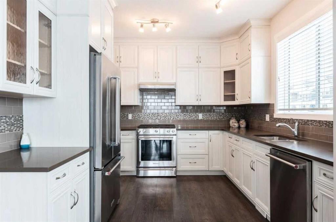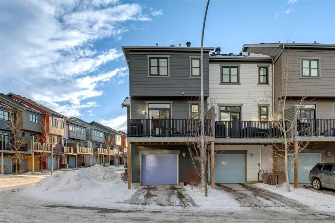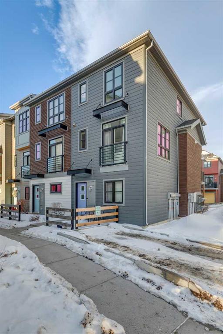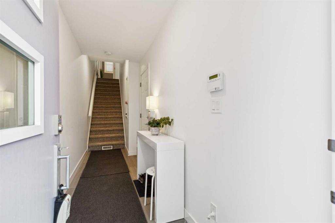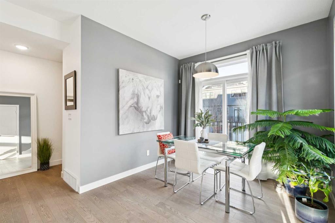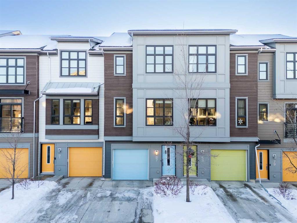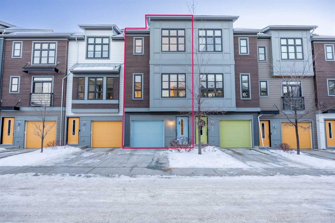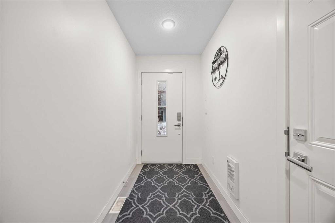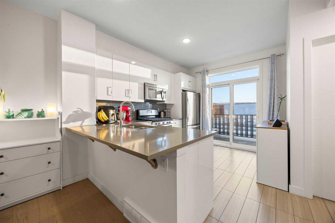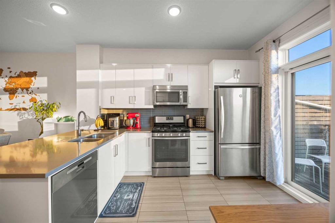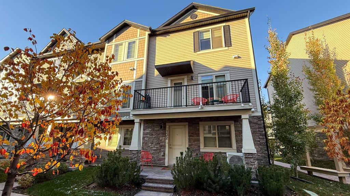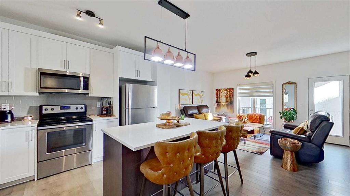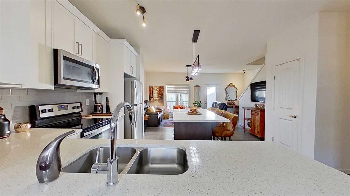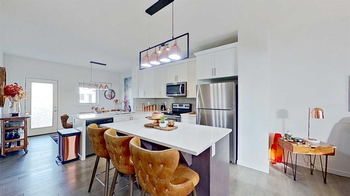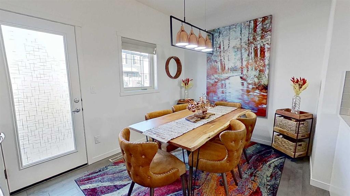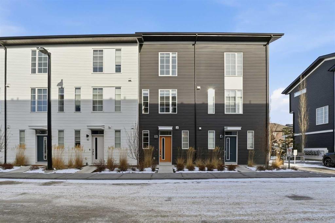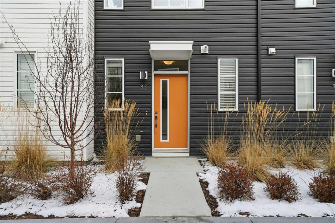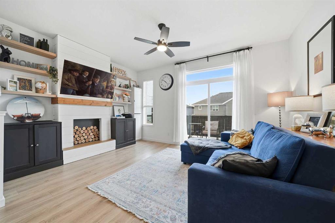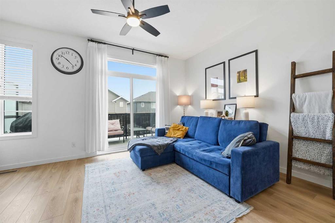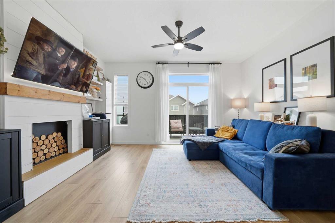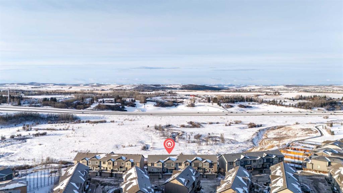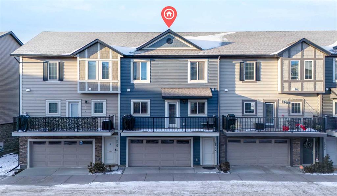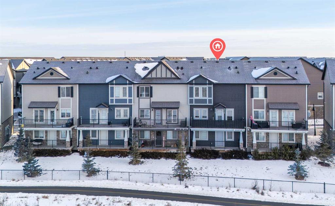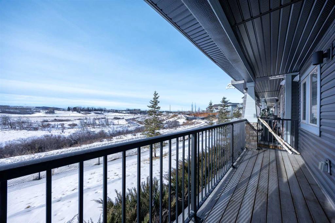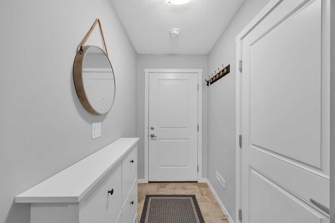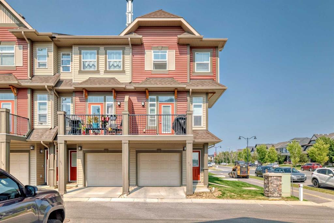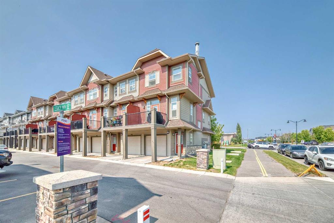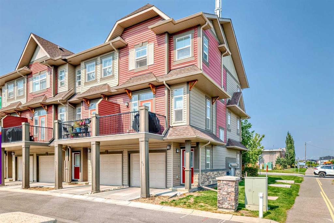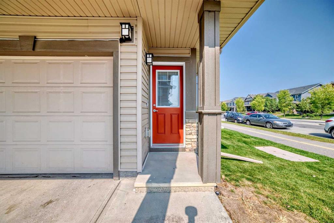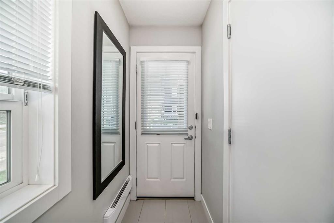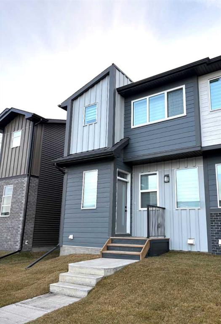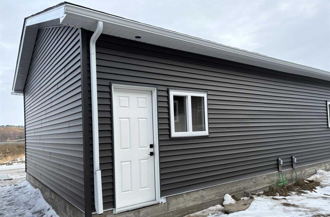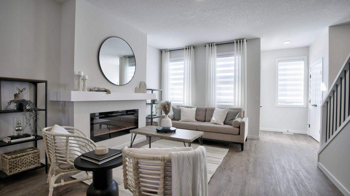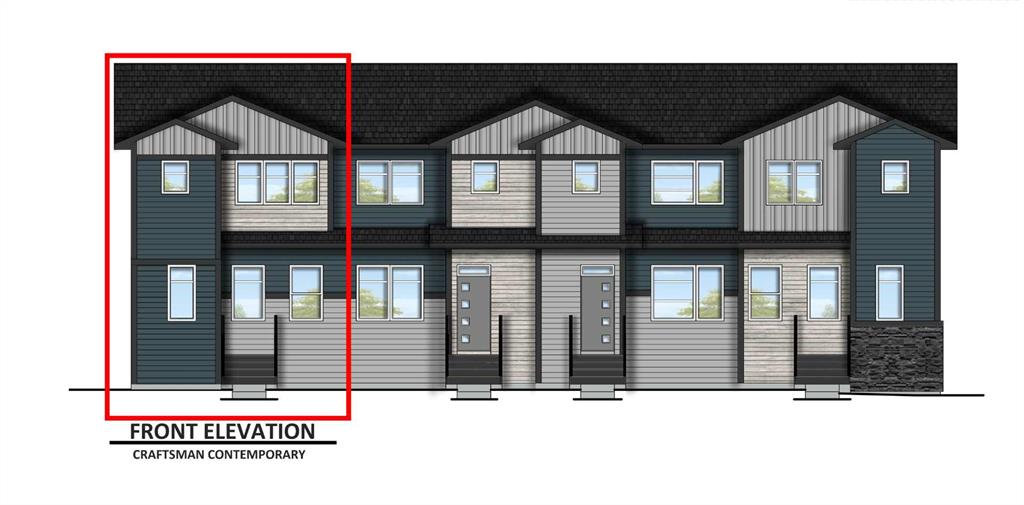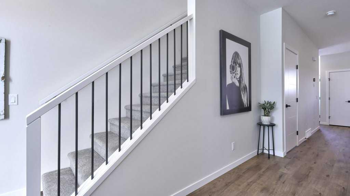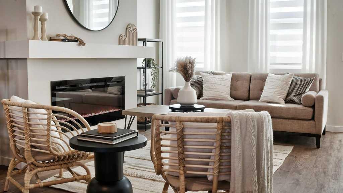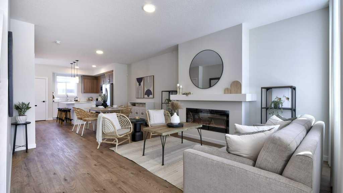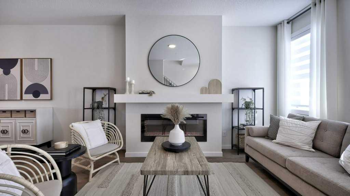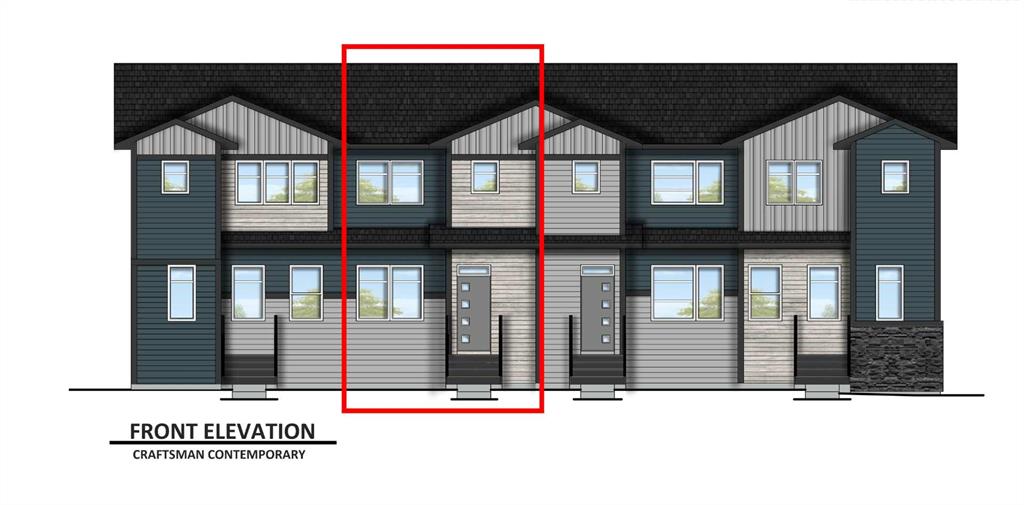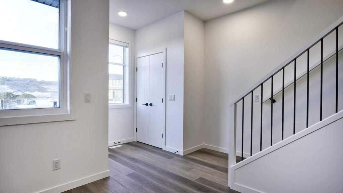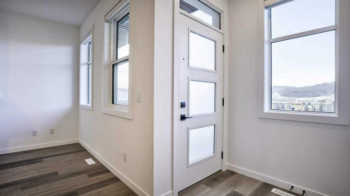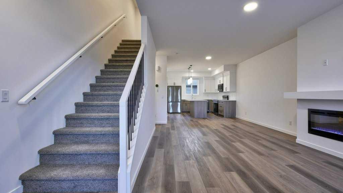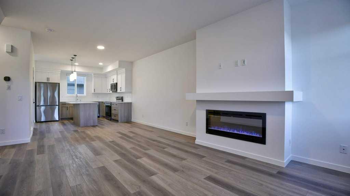3206, 100 Walgrove Court SE
Calgary T2X 4N1
MLS® Number: A2267913
$ 489,900
3
BEDROOMS
2 + 0
BATHROOMS
1,176
SQUARE FEET
2021
YEAR BUILT
Modern Living in the Heart of Walden! This stylish Avi-built, 3-bedroom, 2-bath townhome offers over 1,176 sq ft of thoughtfully designed space—all on one level, a unique feature that highlights the smart and efficient layout - and loads of upgrades including Air Conditioning. Newly built in 2021, you’ll enjoy contemporary finishes throughout, including vaulted ceilings, vinyl plank flooring, stainless steel appliances, and a smooth-top range(there is a gas line also!) in the sleek, open-concept kitchen. The bright and functional layout is perfect for both relaxing and entertaining. The primary suite is a true retreat, featuring a luxurious ensuite with dual sinks and walk-in closets. Soak up the sunshine on the expansive west facing 170 sq ft deck, complete with low-maintenance Duradek finishing and a built-in gas line ready for your favorite BBQ. Set in a friendly community, this home is just steps from parks, scenic pathways, schools, and local shopping—and just a short walk to the ridge. With quick access to Stoney Trail, you can be out of the city and on your way in minutes. The large attached 22.5’ x 20’ finished and heated garage with slat wall to keep it all organized adds a polished touch to this already impressive home in one of Calgary’s most walkable and well-connected communities. Contact your favorite realtor today to schedule your viewing!
| COMMUNITY | Walden |
| PROPERTY TYPE | Row/Townhouse |
| BUILDING TYPE | Triplex |
| STYLE | Stacked Townhouse |
| YEAR BUILT | 2021 |
| SQUARE FOOTAGE | 1,176 |
| BEDROOMS | 3 |
| BATHROOMS | 2.00 |
| BASEMENT | None |
| AMENITIES | |
| APPLIANCES | Central Air Conditioner, Dishwasher, ENERGY STAR Qualified Appliances, Humidifier, Microwave Hood Fan, Range, Refrigerator |
| COOLING | Central Air |
| FIREPLACE | N/A |
| FLOORING | Carpet, Tile, Vinyl Plank |
| HEATING | High Efficiency, Natural Gas |
| LAUNDRY | Laundry Room |
| LOT FEATURES | Other |
| PARKING | Double Garage Attached, Front Drive, Insulated |
| RESTRICTIONS | Condo/Strata Approval |
| ROOF | Asphalt Shingle |
| TITLE | Fee Simple |
| BROKER | RE/MAX Landan Real Estate |
| ROOMS | DIMENSIONS (m) | LEVEL |
|---|---|---|
| Kitchen | 19`11" x 9`3" | Main |
| Great Room | 19`11" x 13`2" | Main |
| Bedroom - Primary | 11`10" x 17`0" | Main |
| Bedroom | 10`1" x 11`6" | Main |
| Bedroom | 10`1" x 12`4" | Main |
| 4pc Bathroom | 5`0" x 8`3" | Main |
| 4pc Ensuite bath | 7`5" x 10`10" | Main |
| Laundry | 5`1" x 8`10" | Main |

