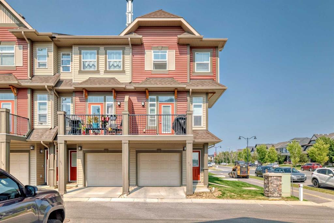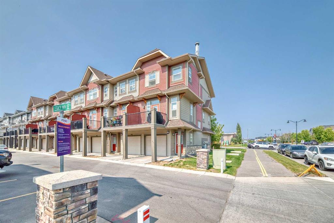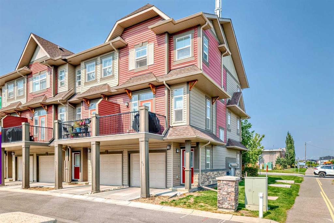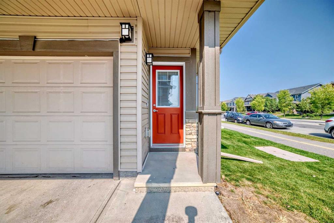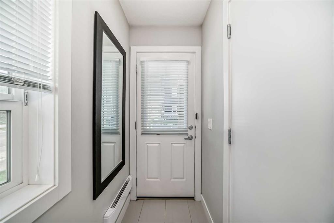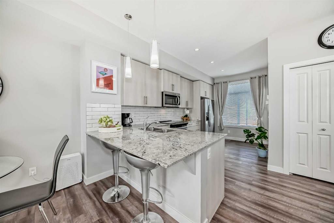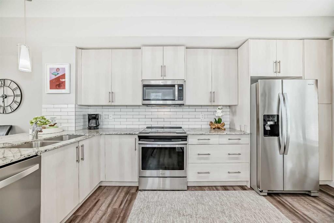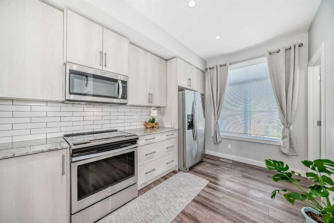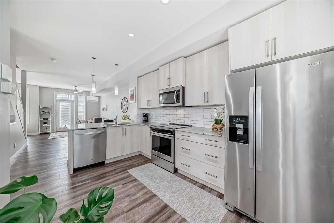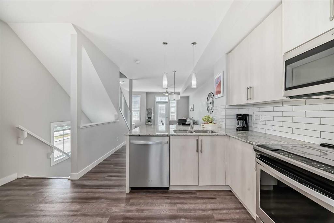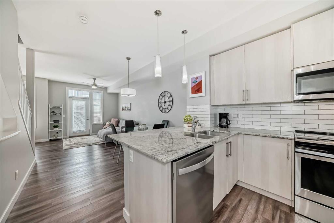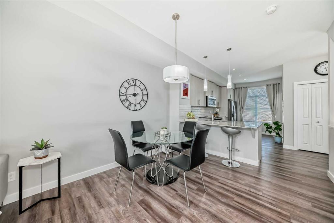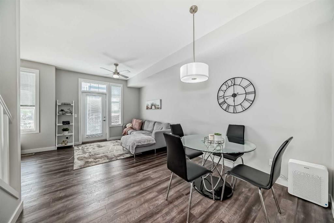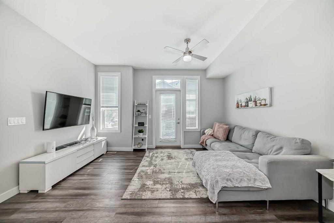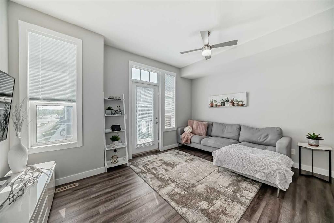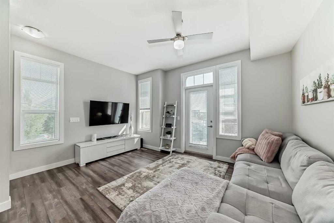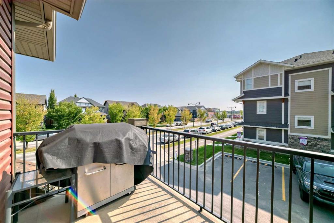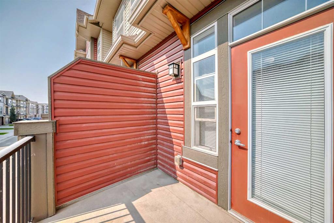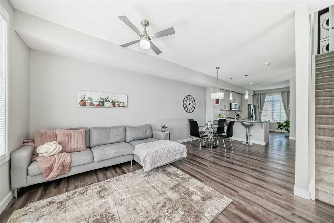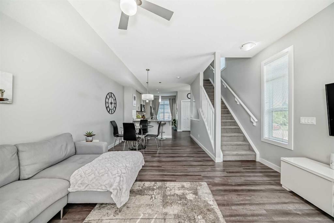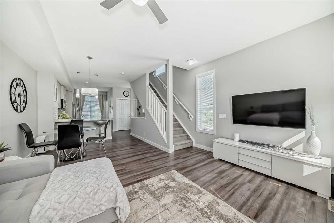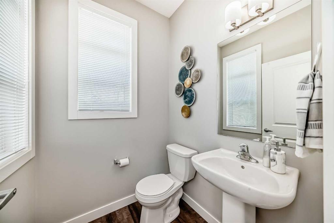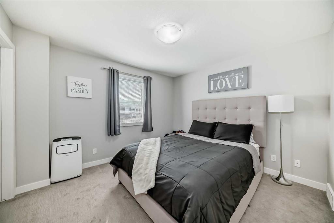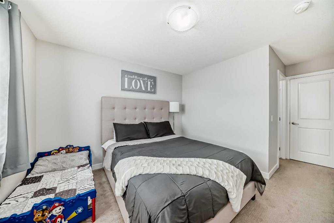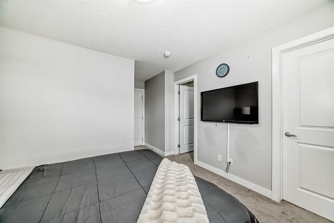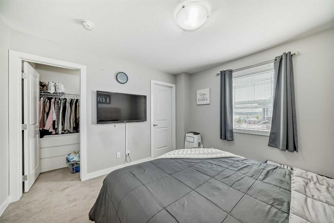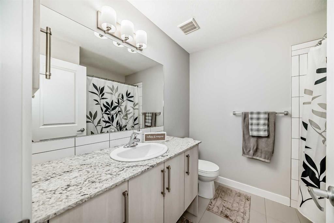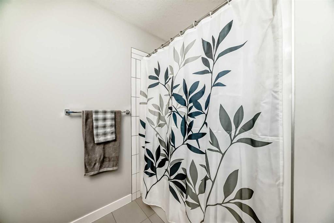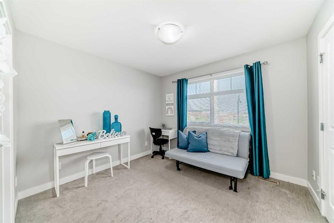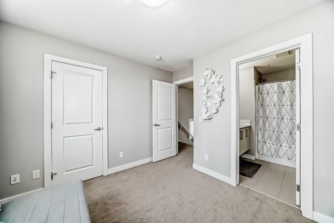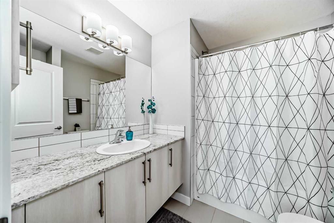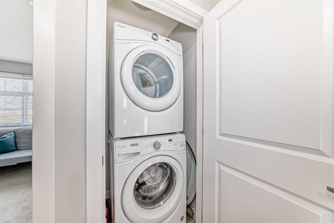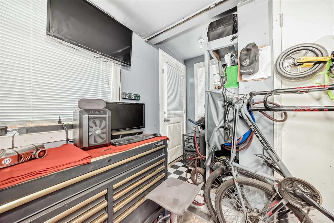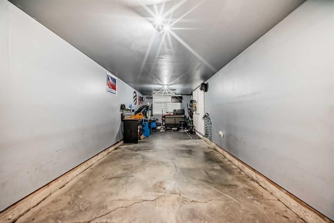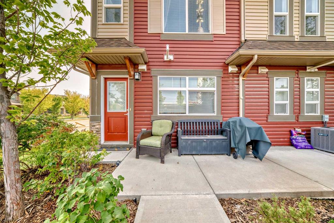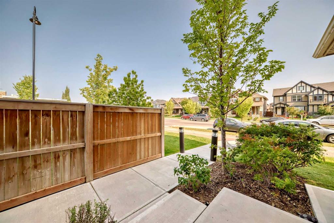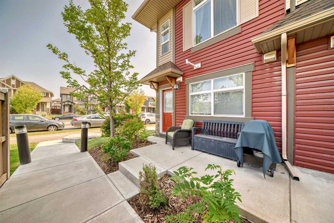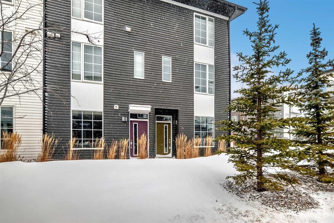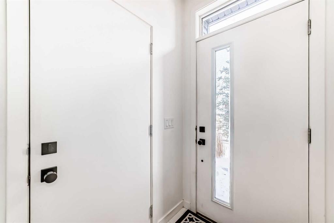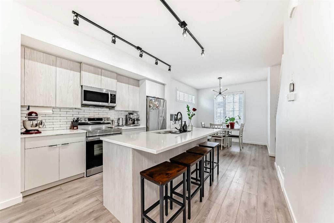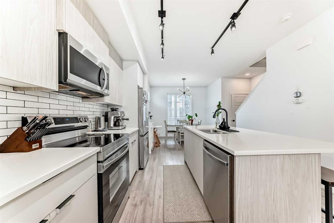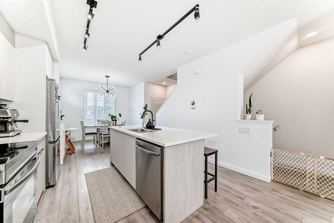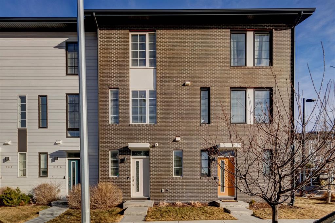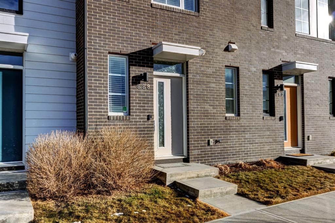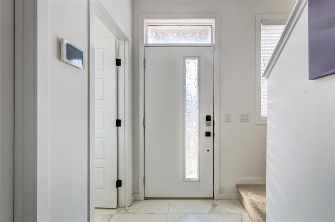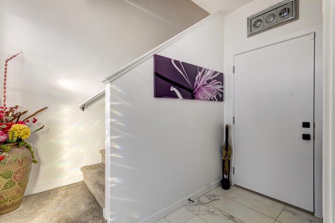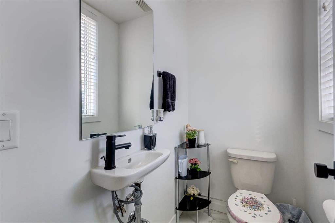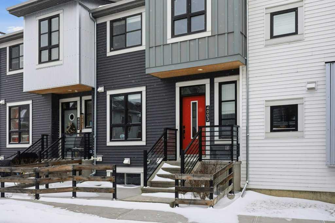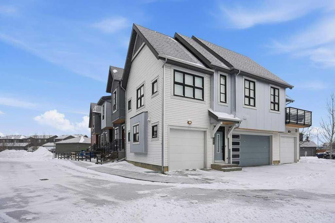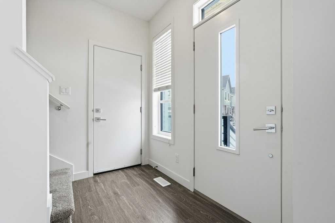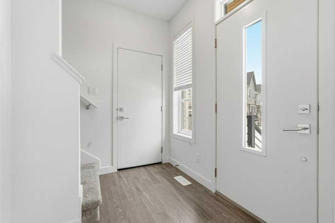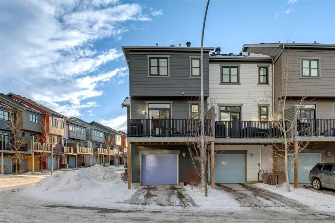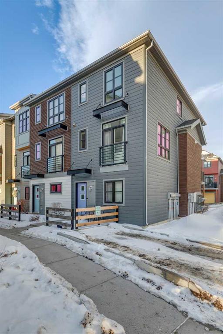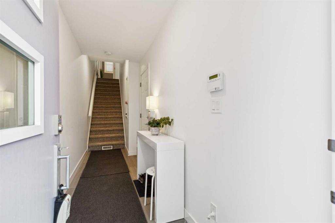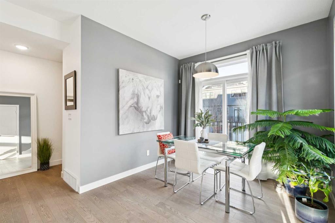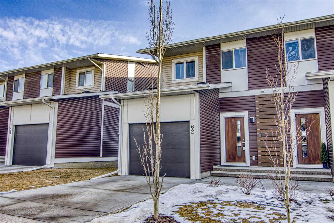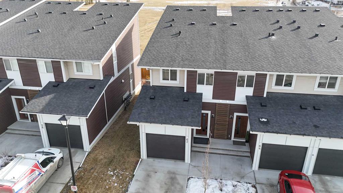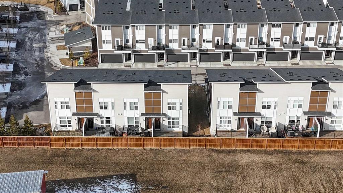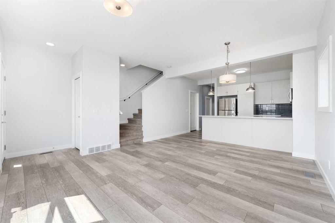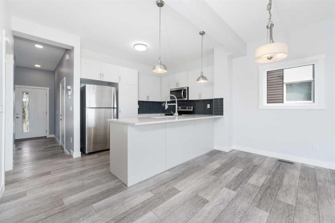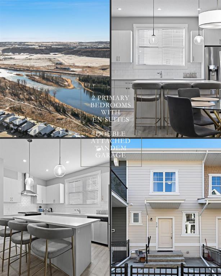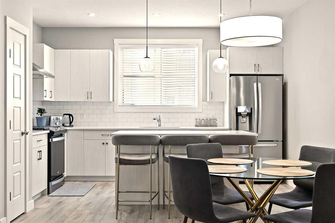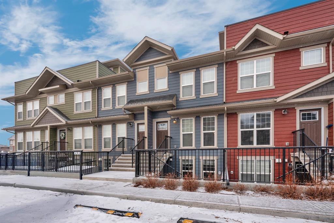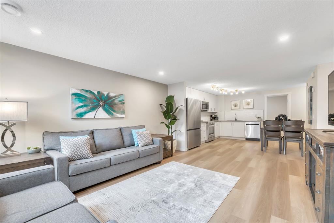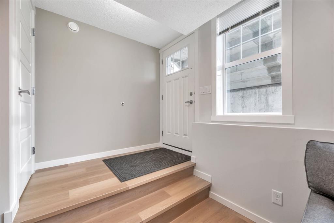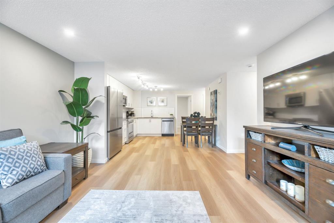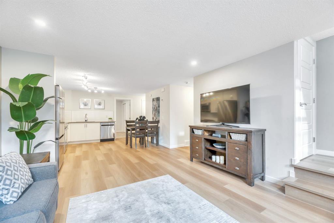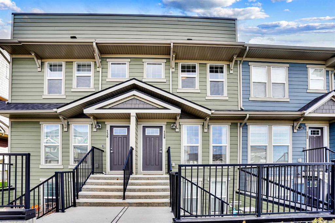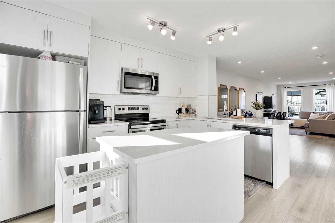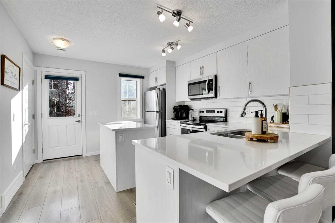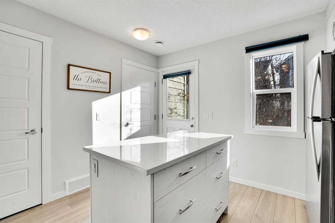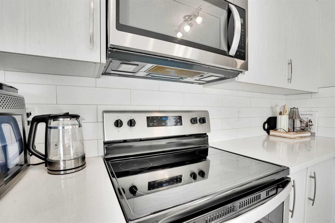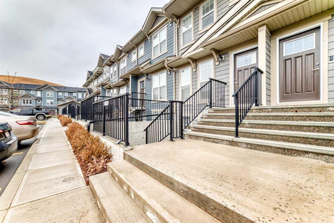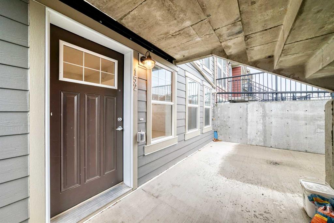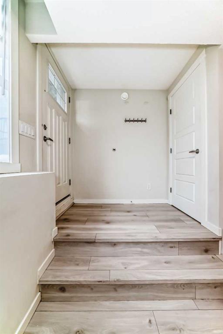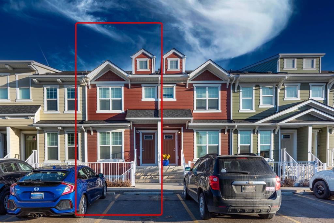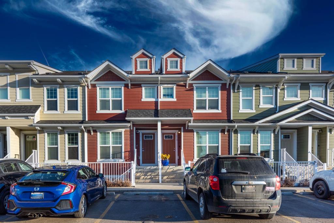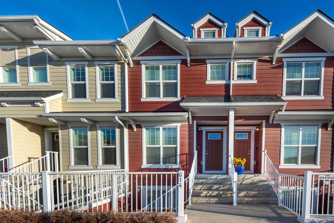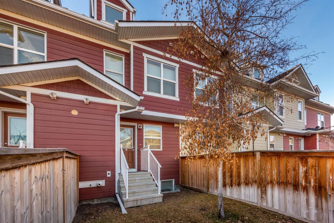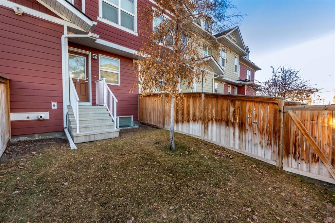63 Legacy Path SE
Calgary T2X 4H9
MLS® Number: A2280200
$ 419,900
2
BEDROOMS
2 + 1
BATHROOMS
1,280
SQUARE FEET
2018
YEAR BUILT
WELCOME TO THIS EXCEPTIONAL END UNIT. 2 bedroom + 2.5 bath with Tandem Garage . Located in Legacy Path, a townhome project by Trico Homes. Nestled in the much desired south community of Legacy you are close to all amenities with quick access to major roadways, making the commute to work that much easier and steps away from the NEW K-9 school. This two storey END UNIT features a main floor with 9ft ceilings, tons of windows for natural light, laminate flooring throughout, kitchen with granite countertops, stainless steel appliances, upgraded cabinetry, and flush eating bar. With access to a rear private balcony. Open concept with the dining area and large living room. The upper level features two master bedrooms each with their own walk-in closet and 4pc ensuite bathroom. Double tandem attached garage and a rear patio with a small shared common area. Close to the new Legacy Village with medical services, retail, restaurants and many more. As well as greenspaces and walking paths throughout the community. Make your private showing today.
| COMMUNITY | Legacy |
| PROPERTY TYPE | Row/Townhouse |
| BUILDING TYPE | Five Plus |
| STYLE | 2 Storey |
| YEAR BUILT | 2018 |
| SQUARE FOOTAGE | 1,280 |
| BEDROOMS | 2 |
| BATHROOMS | 3.00 |
| BASEMENT | None |
| AMENITIES | |
| APPLIANCES | Dishwasher, Electric Stove, Refrigerator, Washer/Dryer |
| COOLING | None |
| FIREPLACE | N/A |
| FLOORING | Carpet, Laminate |
| HEATING | Forced Air |
| LAUNDRY | Upper Level |
| LOT FEATURES | Landscaped, Low Maintenance Landscape, Paved, Treed, Yard Lights |
| PARKING | Double Garage Attached, Tandem |
| RESTRICTIONS | None Known |
| ROOF | Asphalt Shingle |
| TITLE | Fee Simple |
| BROKER | MaxWell Canyon Creek |
| ROOMS | DIMENSIONS (m) | LEVEL |
|---|---|---|
| Living Room | 14`2" x 10`10" | Second |
| Dining Room | 10`2" x 10`7" | Second |
| Kitchen | 16`8" x 8`8" | Second |
| 2pc Bathroom | 5`2" x 4`11" | Second |
| Balcony | 10`11" x 6`11" | Second |
| Bedroom | 10`9" x 9`11" | Third |
| 4pc Ensuite bath | 7`7" x 7`1" | Third |
| 4pc Ensuite bath | 7`1" x 7`9" | Third |
| Bedroom - Primary | 11`8" x 11`0" | Third |

