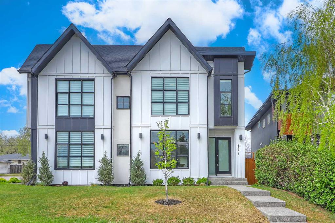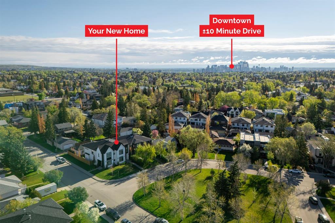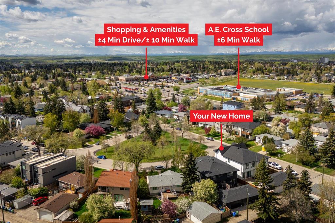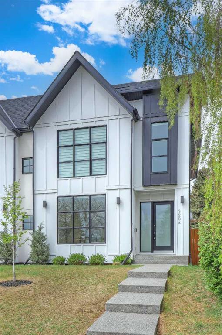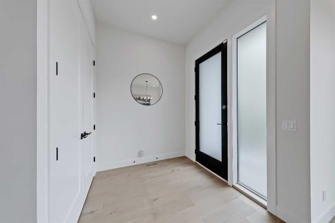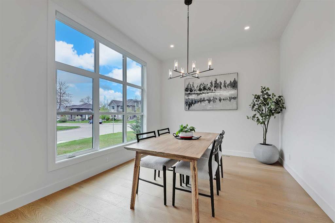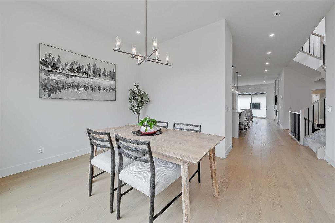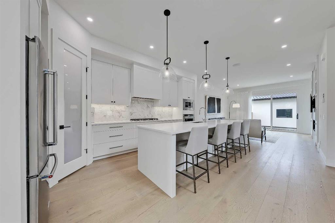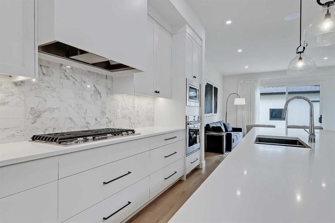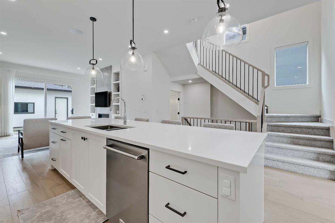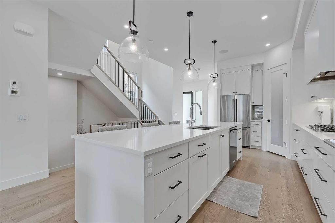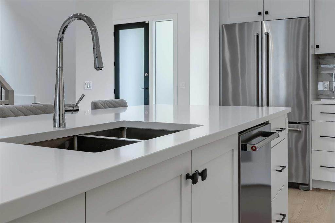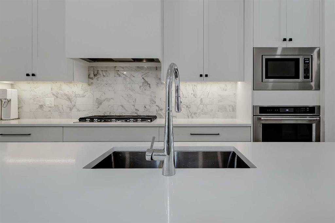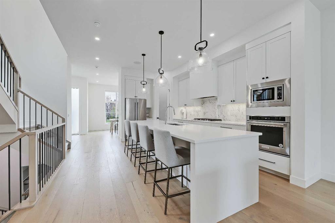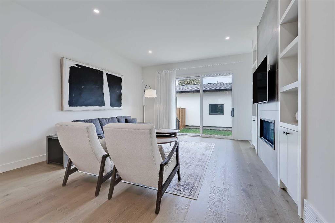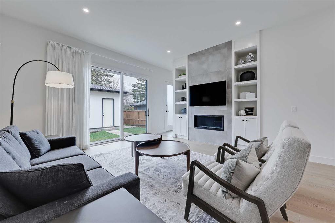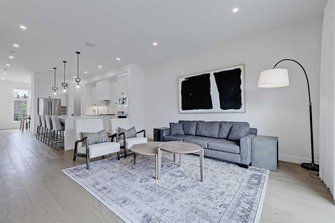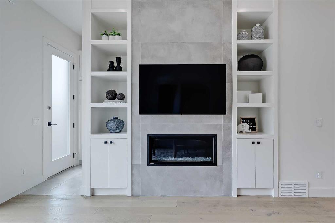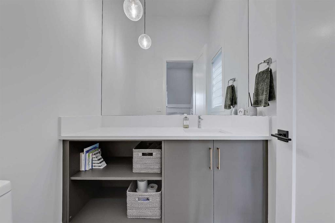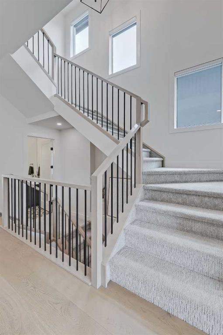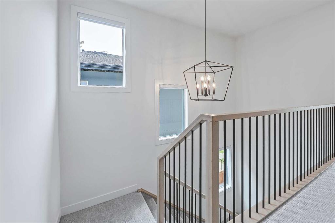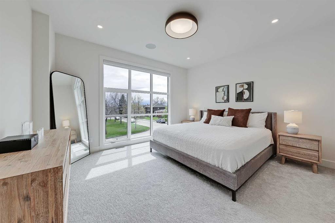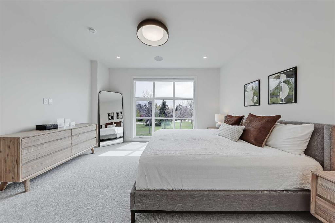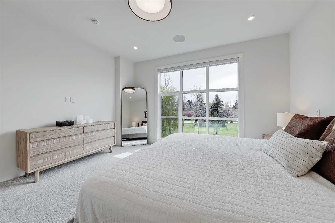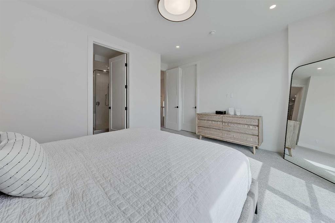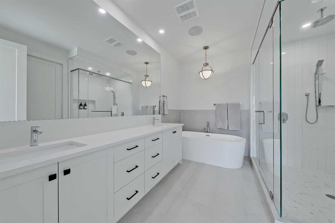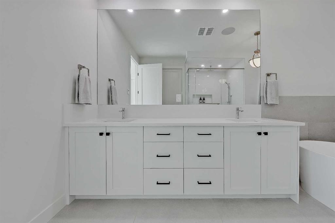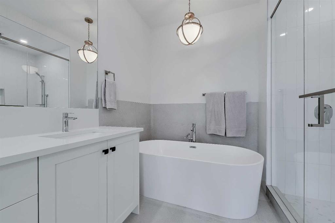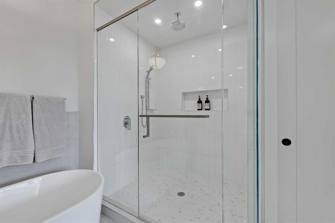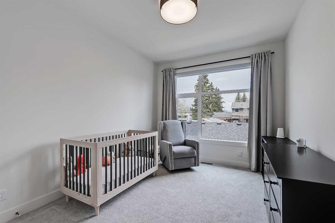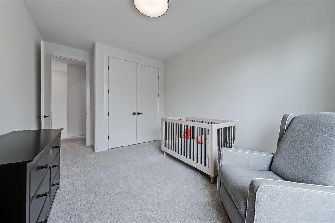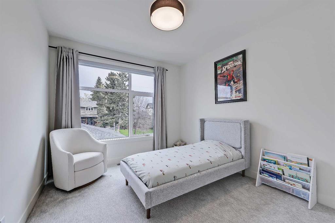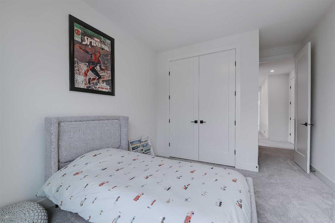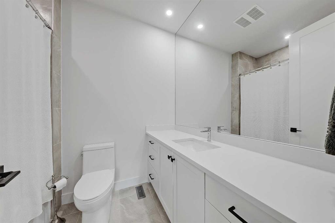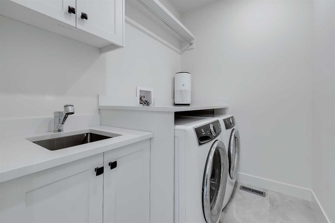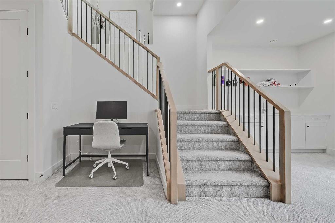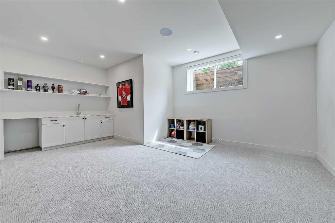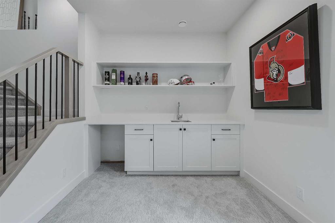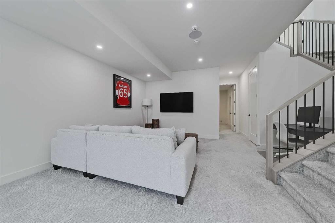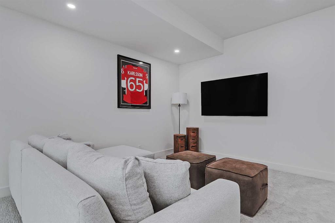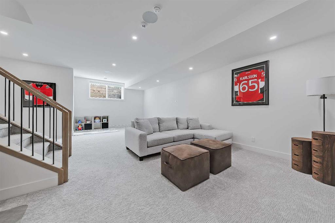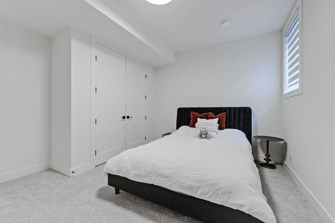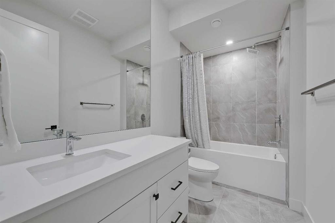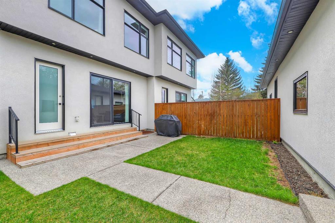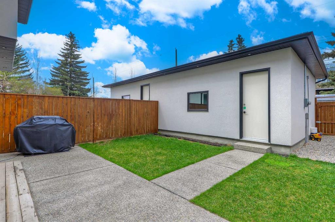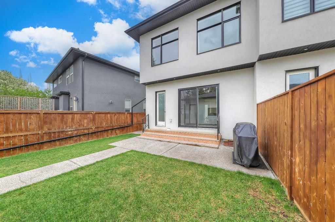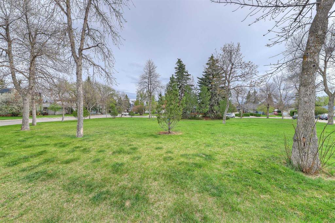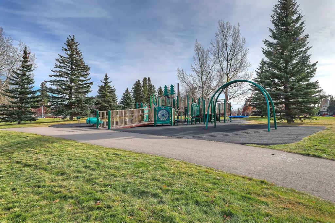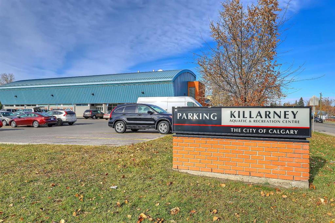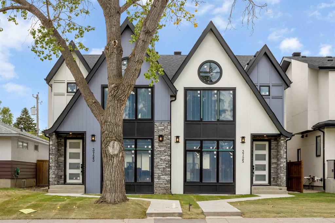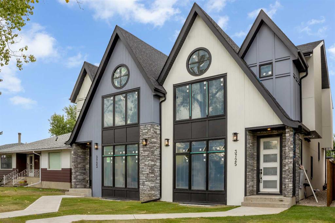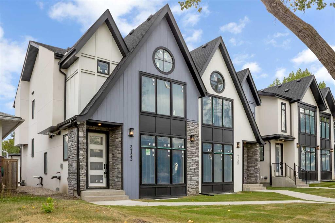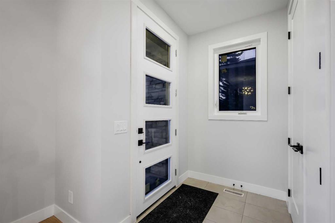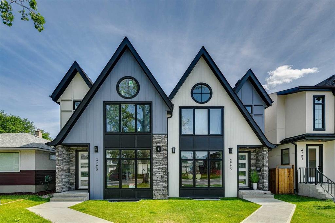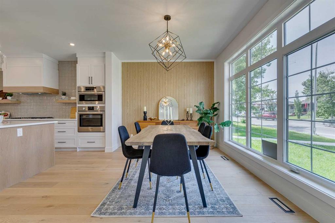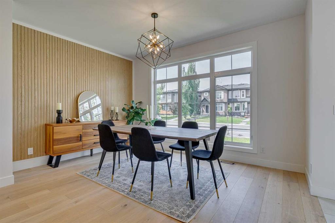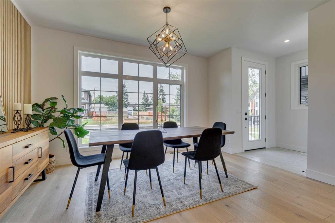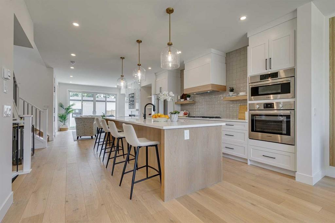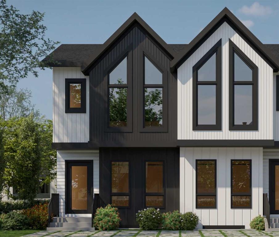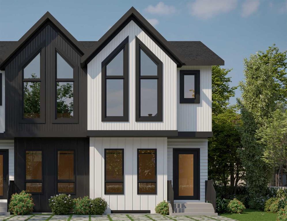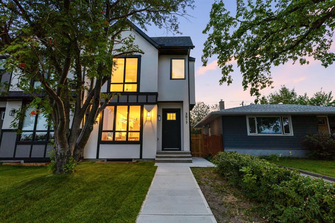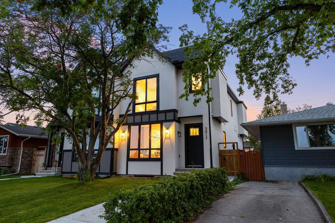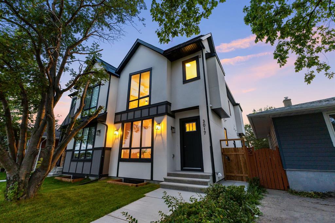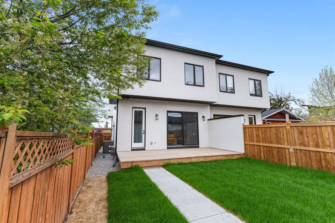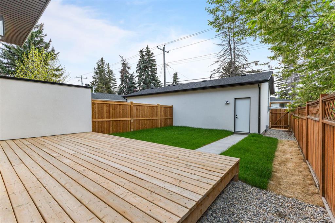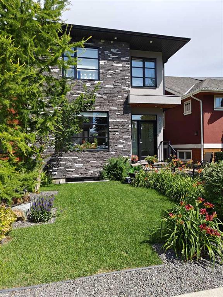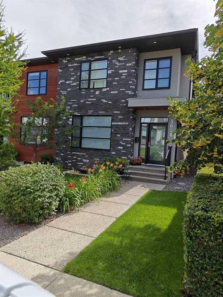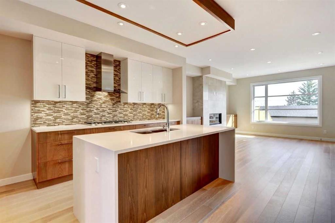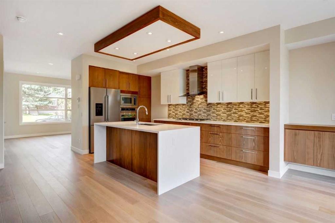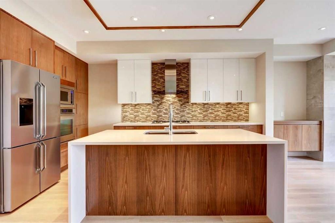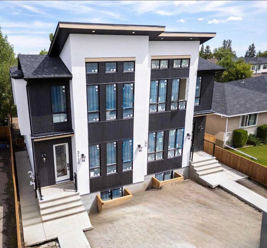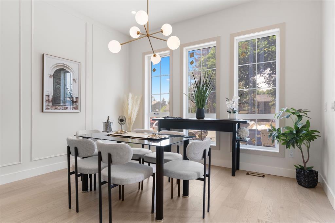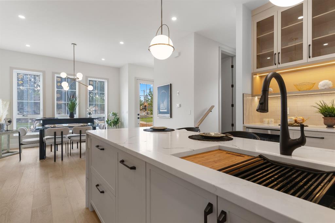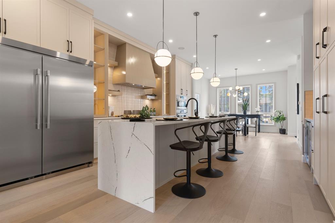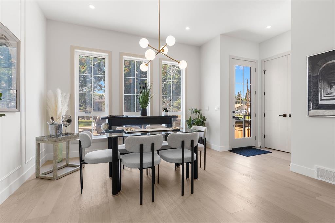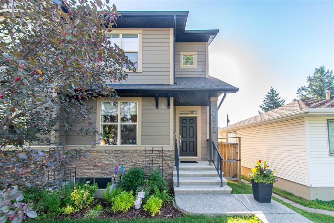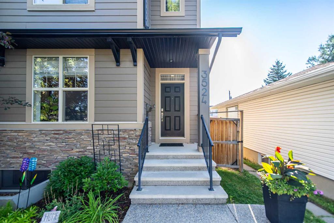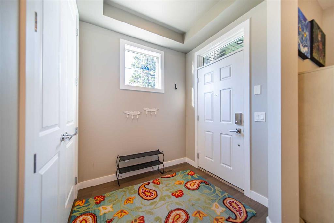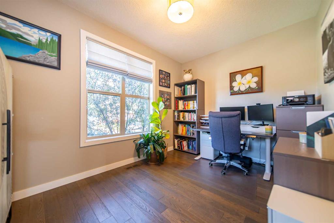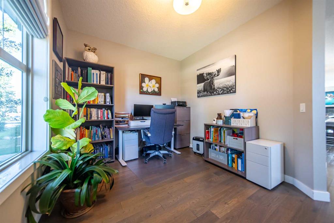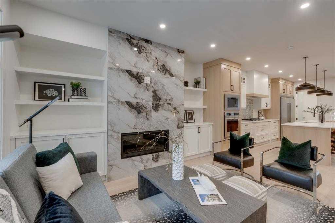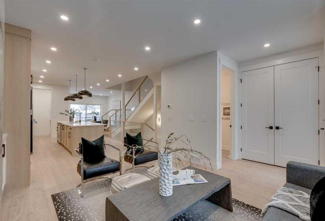3204 Kerrydale Road SW
Calgary T3E 4S6
MLS® Number: A2225092
$ 1,099,900
4
BEDROOMS
3 + 1
BATHROOMS
2,097
SQUARE FEET
2020
YEAR BUILT
*VISIT MULTIMEDIA LINK FOR FULL DETAILS, INCLUDING IMMERSIVE 3D TOUR & FLOORPLANS* Nestled on an OVERSIZED lot meaning an EXTRA WIDE HOME in one of the most sought-after pockets of Killarney! This like-new 4-bed, 3.5-bath infill offers refined inner-city living on a quiet street across from green space. The striking Smart Board and stucco exterior are paired with exposed aggregate concrete walkways, leading to a spacious, beautifully finished home. Inside, 10-ft flat-painted ceilings, engineered hardwood, and extensive pot lighting set the tone. The chef’s kitchen features high-end stainless steel appliances, a quartz island, a corner pantry, and custom cabinetry with pull-out organizers. An elegant tiled fireplace anchors the rear living room, which opens to a fully fenced backyard with a gas line and aggregate concrete patio. Upstairs, the primary suite impresses with a huge walk-in closet, spa-like 5pc ensuite, and peaceful park views. Two additional bedrooms, a designer 4pc bath, and a well-appointed laundry room complete the upper level. The bright basement offers a spacious rec area with a wet bar, a guest bedroom with a walk-in closet, and a stylish 4pc full bath. With A/C, HRV, high-efficiency furnace, water softener, and an insulated double garage, this home checks every box. Enjoy top-tier schools, tree-lined streets, and a tranquil location just minutes from downtown. Schedule your private showing today!
| COMMUNITY | Killarney/Glengarry |
| PROPERTY TYPE | Semi Detached (Half Duplex) |
| BUILDING TYPE | Duplex |
| STYLE | 2 Storey, Side by Side |
| YEAR BUILT | 2020 |
| SQUARE FOOTAGE | 2,097 |
| BEDROOMS | 4 |
| BATHROOMS | 4.00 |
| BASEMENT | Finished, Full |
| AMENITIES | |
| APPLIANCES | Built-In Oven, Central Air Conditioner, Dishwasher, Dryer, Gas Cooktop, Microwave, Range Hood, Refrigerator, Washer, Water Softener, Window Coverings |
| COOLING | Central Air |
| FIREPLACE | Gas |
| FLOORING | Carpet |
| HEATING | Forced Air, Natural Gas |
| LAUNDRY | Upper Level |
| LOT FEATURES | Back Yard, Front Yard |
| PARKING | Double Garage Detached |
| RESTRICTIONS | None Known |
| ROOF | Asphalt Shingle |
| TITLE | Fee Simple |
| BROKER | RE/MAX House of Real Estate |
| ROOMS | DIMENSIONS (m) | LEVEL |
|---|---|---|
| Bedroom | 13`7" x 12`11" | Basement |
| Game Room | 26`7" x 20`0" | Basement |
| 4pc Bathroom | Basement | |
| 2pc Bathroom | Main | |
| Living Room | 17`5" x 14`0" | Main |
| Kitchen | 18`1" x 9`2" | Main |
| Dining Room | 13`6" x 11`0" | Main |
| Bedroom - Primary | 14`3" x 12`6" | Upper |
| Bedroom | 12`7" x 10`0" | Upper |
| Bedroom | 11`7" x 10`9" | Upper |
| Laundry | 7`2" x 5`9" | Upper |
| 4pc Bathroom | Upper | |
| 5pc Ensuite bath | Upper |

