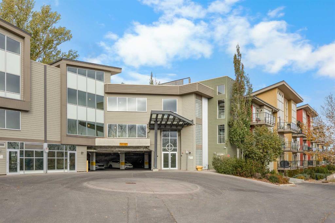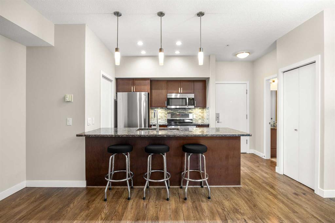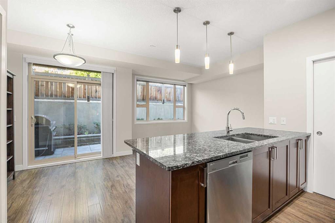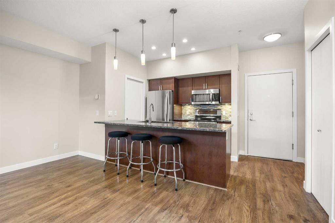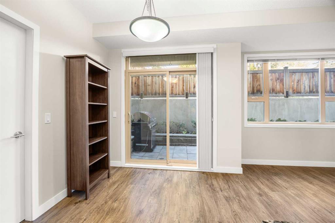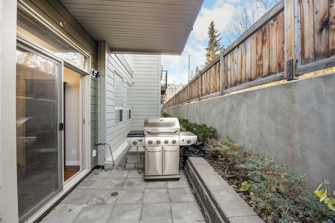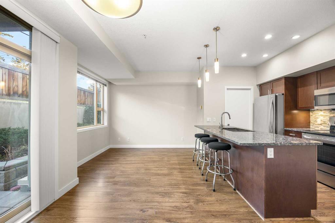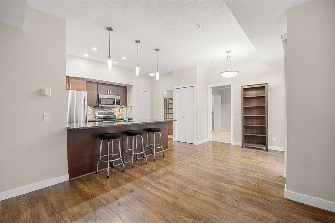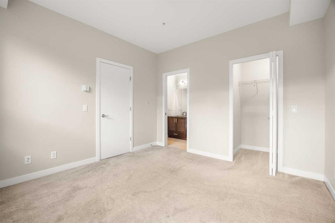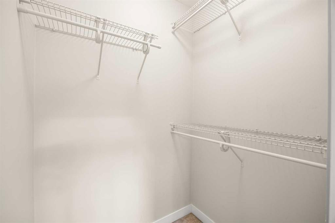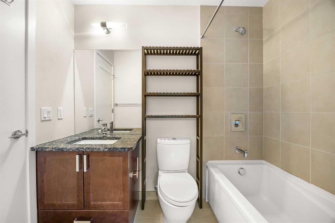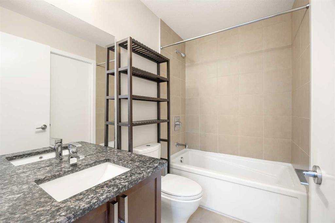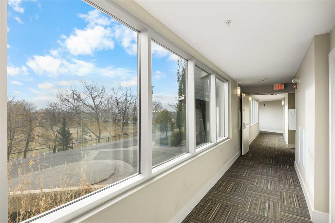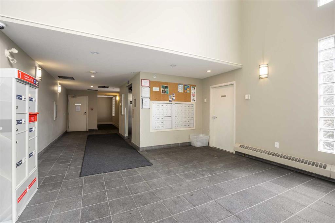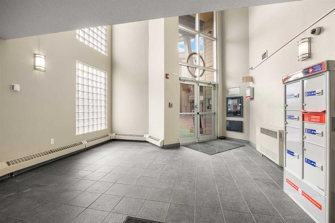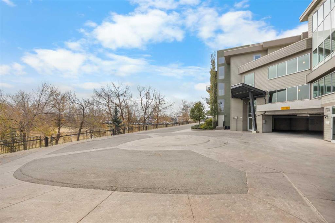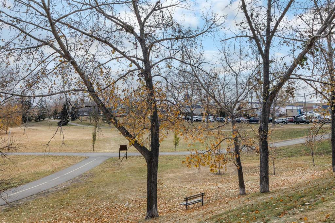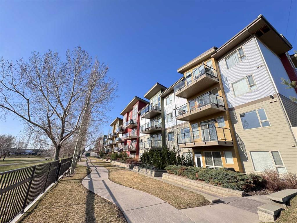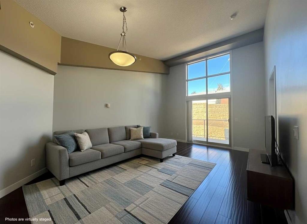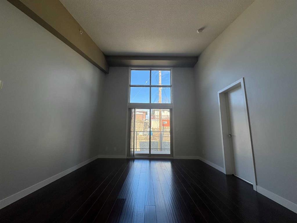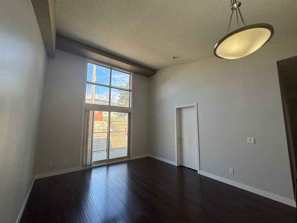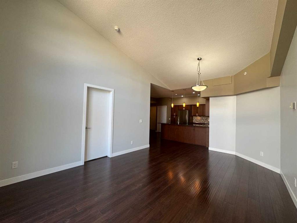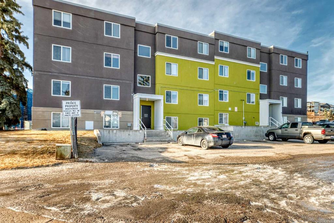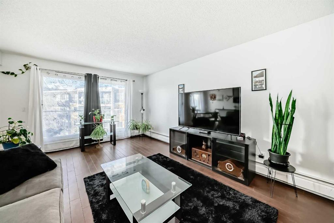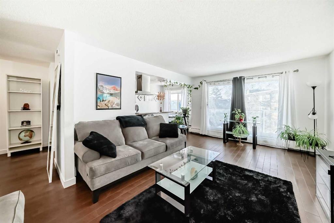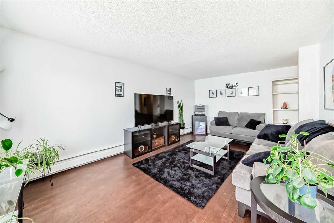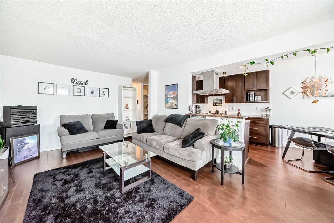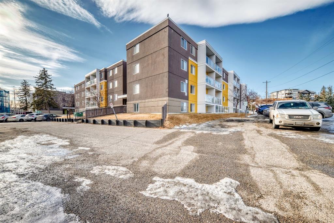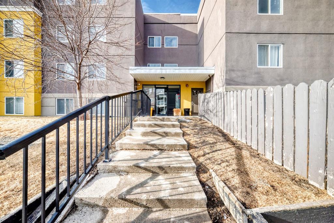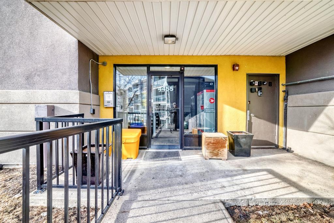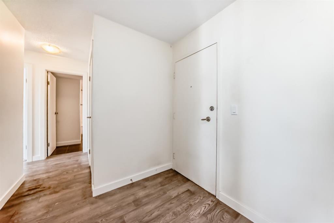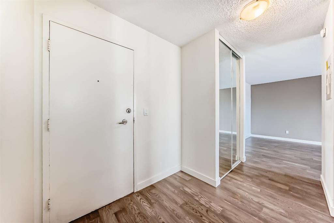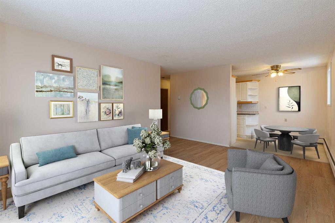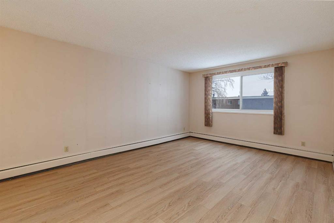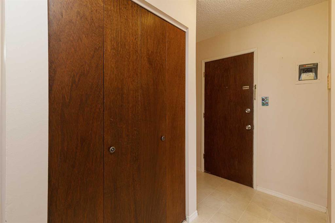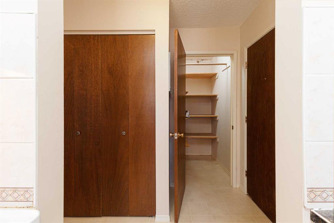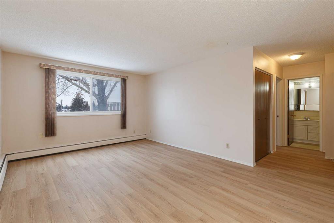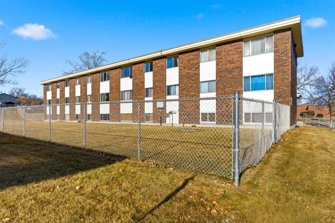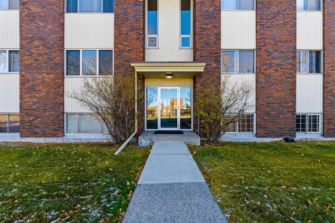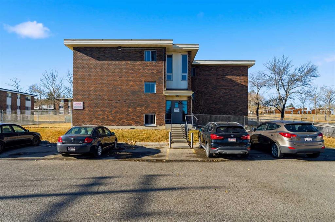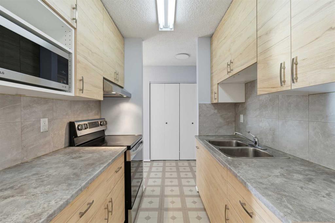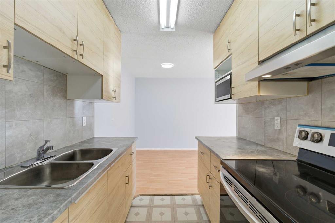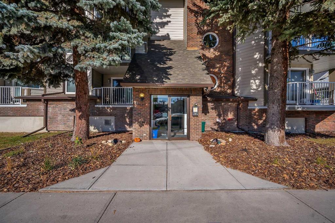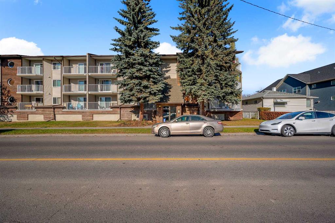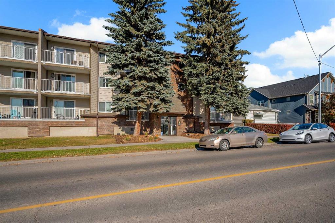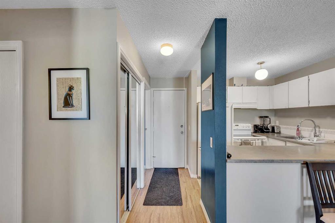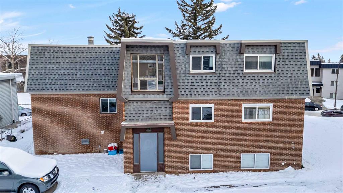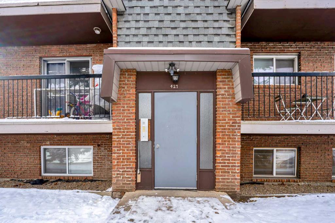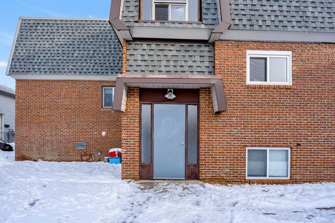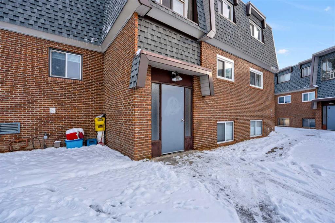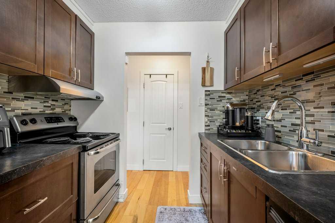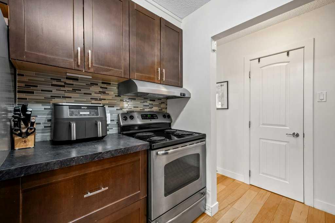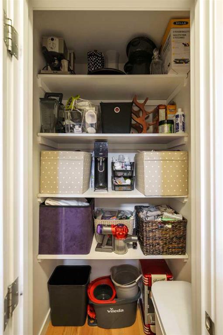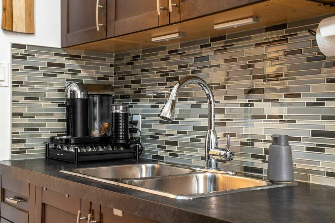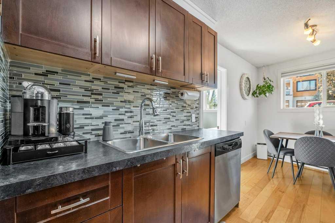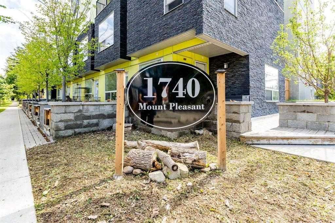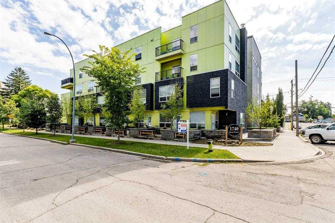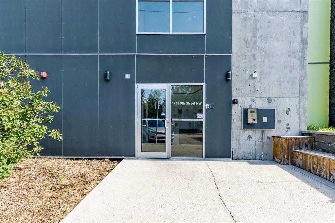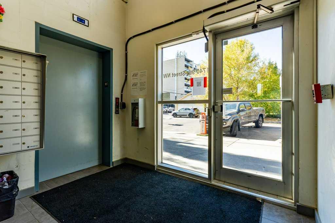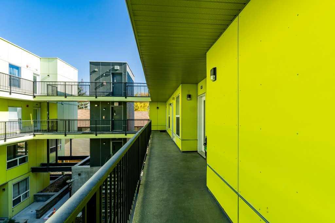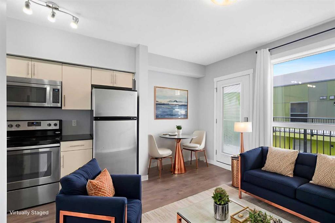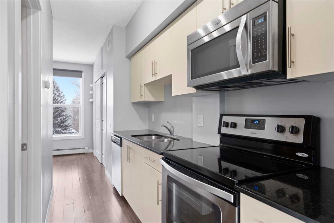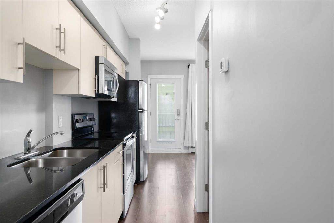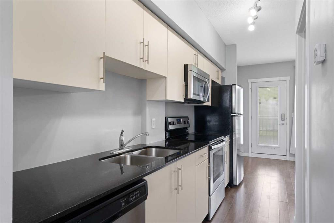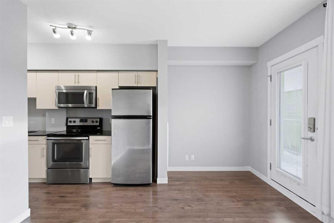318, 4303 1 Street NE
Calgary T2E 7M3
MLS® Number: A2286662
$ 219,900
1
BEDROOMS
1 + 0
BATHROOMS
495
SQUARE FEET
2014
YEAR BUILT
Welcome to this stylish 1 Bedroom Apartment in the established Highland Park community! The unit entrance faces east, with a big window overlooking the park, creating a bright and welcoming corridor as you walk in. Inside, the open-concept layout features 8'10" ceilings and a modern Kitchen with granite countertops, a large Breakfast Bar, and Stainless Steel Appliances, flowing seamlessly into a spacious Living and Dining Area. The Dining Room opens to a Patio with gas hookup—perfect for summer BBQs and relaxing outdoors. The Primary Bedroom offers a Walk-In Closet and a cheater door to the 4-Piece Bathroom with granite countertops. In-Suite Laundry with additional storage next to the Kitchen, plus 1 assigned underground Parking Stall, and one storage unit, complete this practical and comfortable home. The building is pet-friendly with board approval, offering excellent amenities including Bike Storage, a full Kitchen Party Room, and covered Visitor Parking. Ideally located close to Parks, a Dog Park, Schools, Restaurants, Shopping, and with easy access to Deerfoot Trail NE, Centre Street, and Downtown. Don’t miss your chance to experience the perfect blend of style, comfort, and convenience in Highland Park—book your showing today!
| COMMUNITY | Highland Park |
| PROPERTY TYPE | Apartment |
| BUILDING TYPE | Low Rise (2-4 stories) |
| STYLE | Single Level Unit |
| YEAR BUILT | 2014 |
| SQUARE FOOTAGE | 495 |
| BEDROOMS | 1 |
| BATHROOMS | 1.00 |
| BASEMENT | |
| AMENITIES | |
| APPLIANCES | Dishwasher, Electric Stove, Microwave Hood Fan, Refrigerator |
| COOLING | None |
| FIREPLACE | N/A |
| FLOORING | Laminate |
| HEATING | In Floor |
| LAUNDRY | Laundry Room |
| LOT FEATURES | |
| PARKING | Underground |
| RESTRICTIONS | Pet Restrictions or Board approval Required |
| ROOF | |
| TITLE | Fee Simple |
| BROKER | Jessica Chan Real Estate & Management Inc. |
| ROOMS | DIMENSIONS (m) | LEVEL |
|---|---|---|
| Living Room | 10`7" x 8`10" | Main |
| Kitchen | 8`6" x 8`6" | Main |
| Dining Room | 8`9" x 7`9" | Main |
| Bedroom - Primary | 11`4" x 11`2" | Main |
| 4pc Bathroom | 0`0" x 0`0" | Main |
| Laundry | 8`7" x 2`10" | Main |

