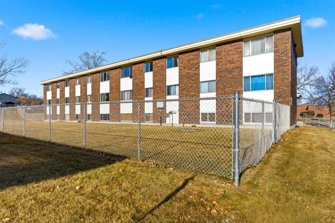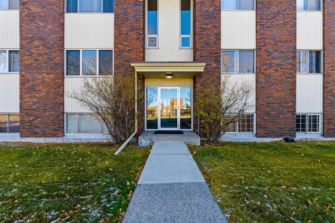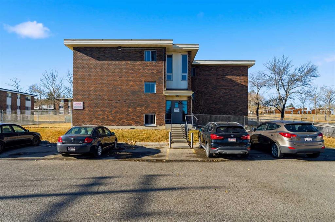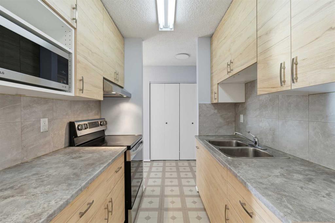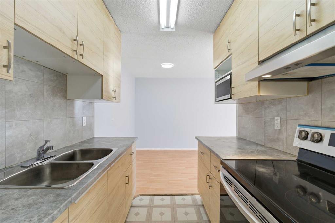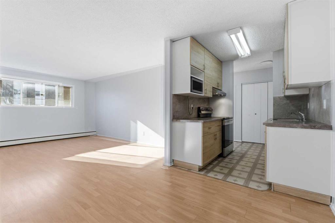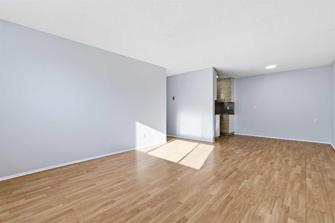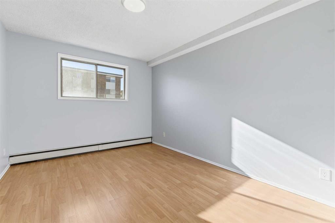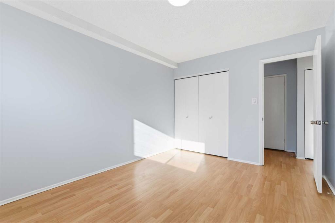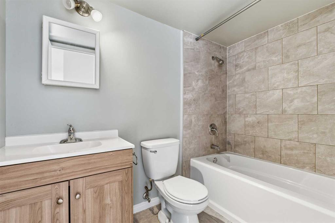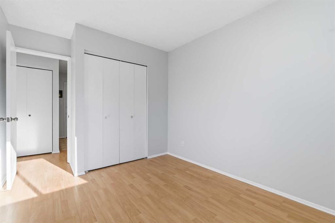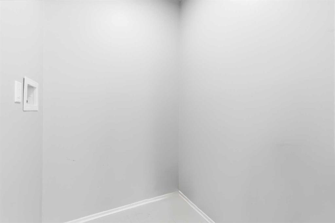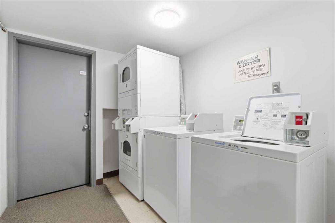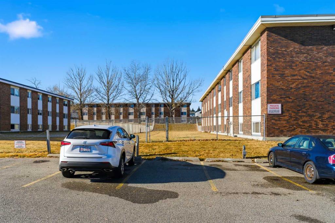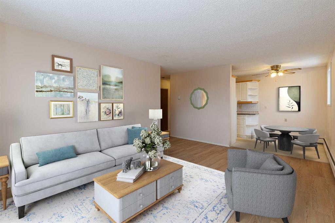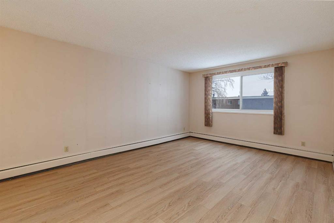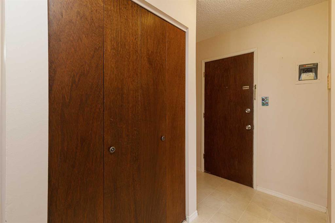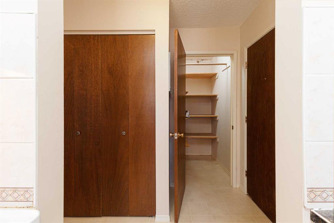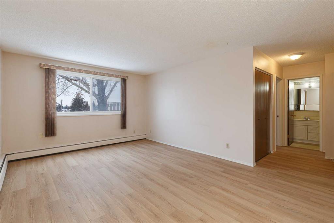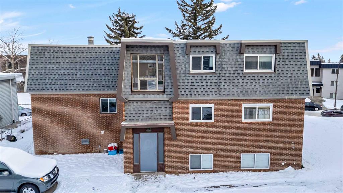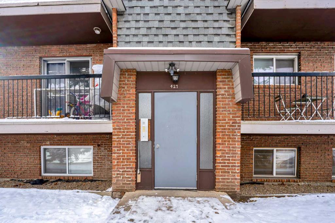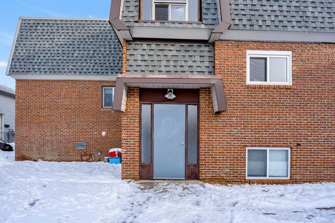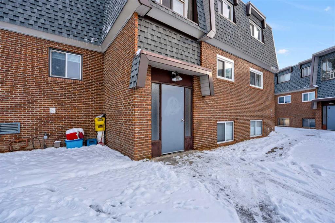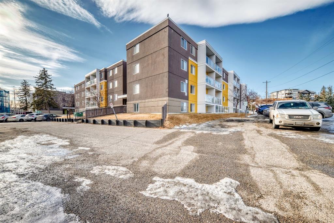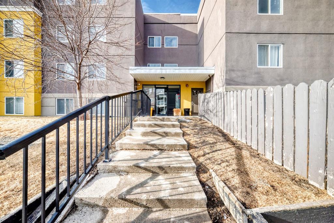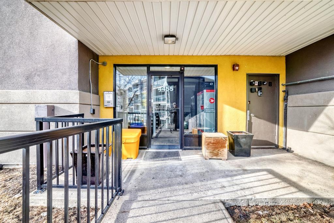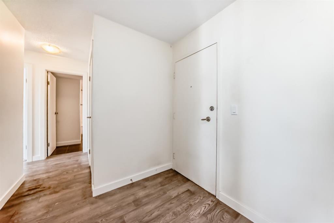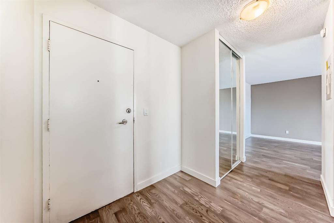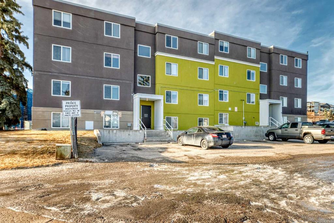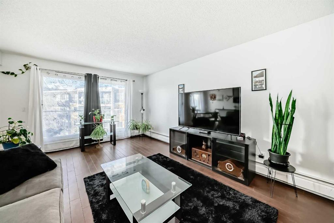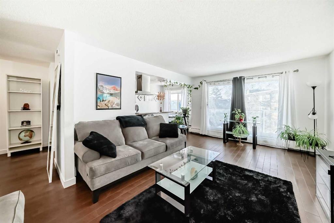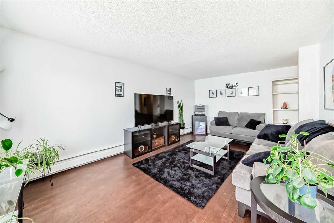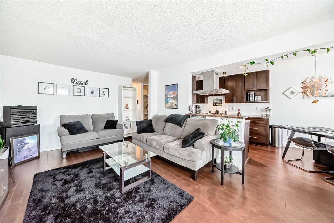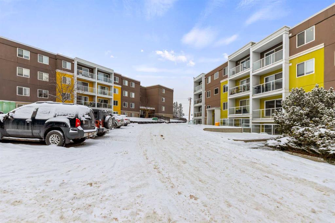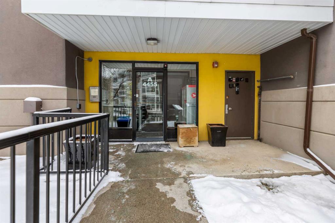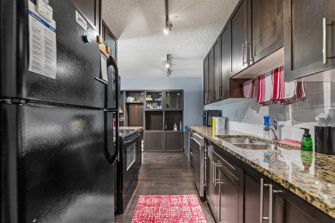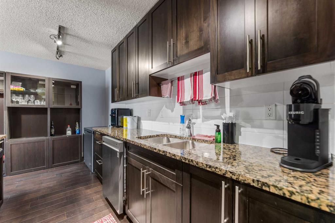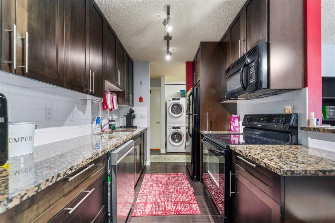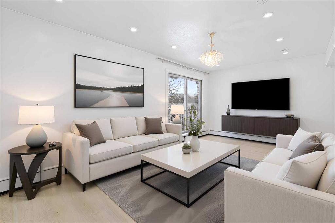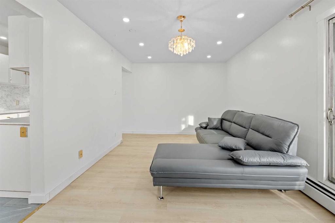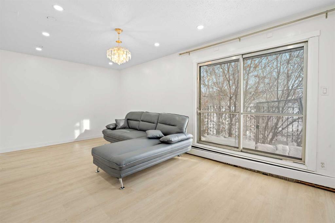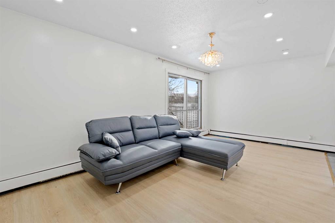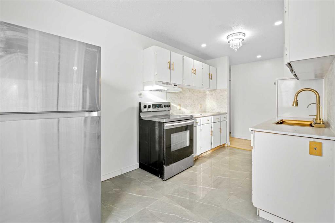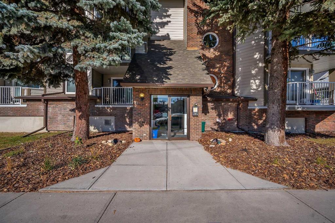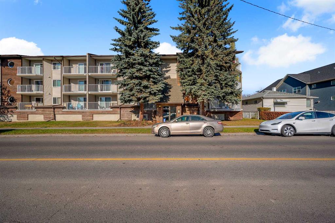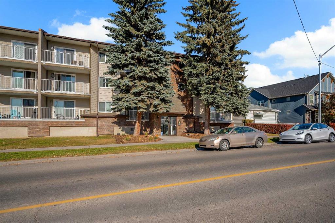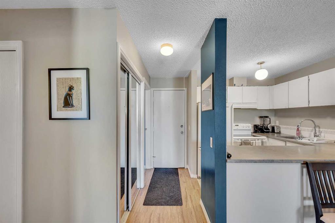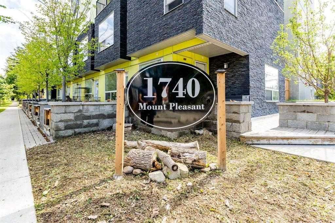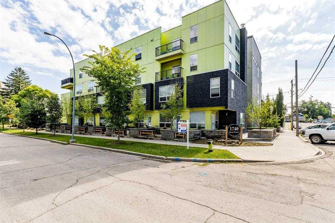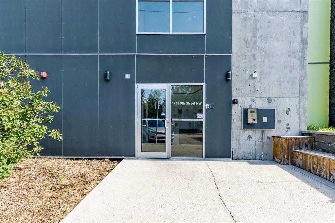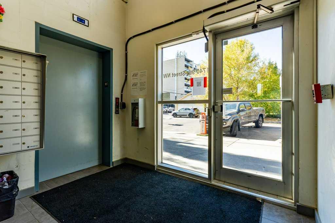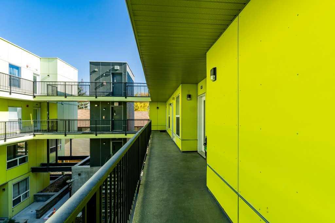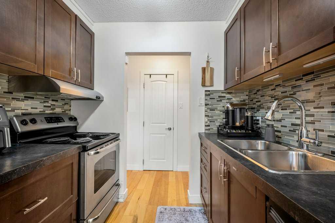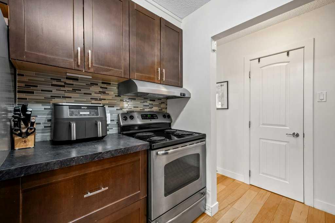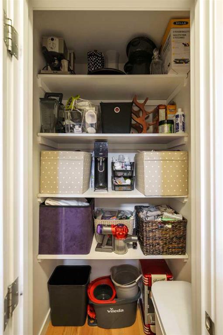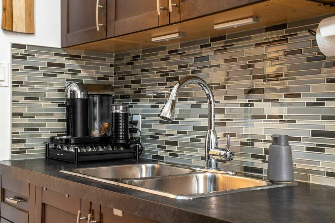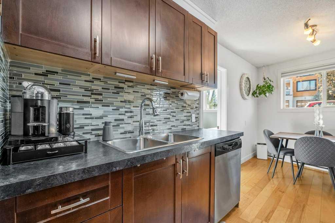103, 231 64 Avenue NW
Calgary T2K 0M1
MLS® Number: A2266701
$ 205,000
2
BEDROOMS
1 + 0
BATHROOMS
793
SQUARE FEET
1969
YEAR BUILT
Welcome to your new home! This bright and inviting 2-bedroom, 1-bathroom condo offers the ideal blend of comfort, style and convenience, perfect for first-time buyers, young professionals or savvy investors. The open-concept living/dining area is flooded with natural light and seamlessly flows into the modern kitchen. Two well-sized bedrooms provide flexibility for a guest room, home office or shared living situation. The full bathroom has been thoughtfully updated. And a large storage room adds convenience. Enjoy the ease of condo living with super lower condo fee covers essential amenities including Heat, Water/Sewer, Reserve Fund, Management Services, and upkeep of the common areas. Ideal for those who value time and simplicity. Located in the heart of established Thorncliffe, you’ll be just steps from highly rated educational institutions such as John G. Diefenbaker High School, St. Helena School and Huntington Hills School. In addition, you'll find convenient access to nearby shopping options and seamless Public Transit connectivity. Whether you’re looking to move in and enjoy or purchase a turnkey investment, this unit offers strong value in today’s market. Don’t miss the chance to make this your new home sweet home! Unit is below grade.
| COMMUNITY | Thorncliffe |
| PROPERTY TYPE | Apartment |
| BUILDING TYPE | Low Rise (2-4 stories) |
| STYLE | Single Level Unit |
| YEAR BUILT | 1969 |
| SQUARE FOOTAGE | 793 |
| BEDROOMS | 2 |
| BATHROOMS | 1.00 |
| BASEMENT | |
| AMENITIES | |
| APPLIANCES | Electric Stove, Range Hood |
| COOLING | None |
| FIREPLACE | N/A |
| FLOORING | Ceramic Tile, Laminate, Linoleum |
| HEATING | Baseboard, Hot Water |
| LAUNDRY | Common Area |
| LOT FEATURES | |
| PARKING | Assigned, Plug-In, Stall |
| RESTRICTIONS | Board Approval |
| ROOF | |
| TITLE | Fee Simple |
| BROKER | Century 21 Bravo Realty |
| ROOMS | DIMENSIONS (m) | LEVEL |
|---|---|---|
| Living Room | 13`0" x 16`8" | Main |
| Dining Room | 9`1" x 7`5" | Main |
| Bedroom | 9`1" x 13`2" | Main |
| Bedroom | 9`11" x 13`3" | Main |
| Kitchen | 6`7" x 7`0" | Main |
| 4pc Bathroom | Main | |
| Storage | Main |

