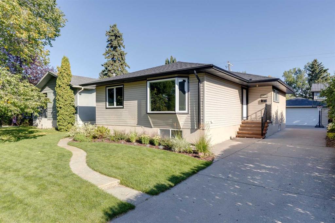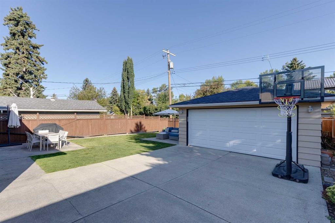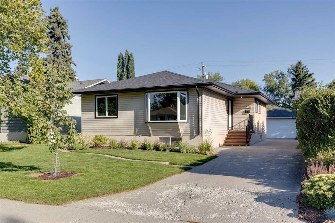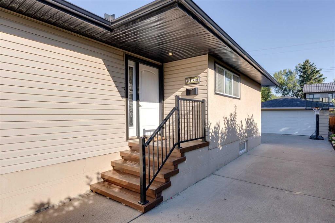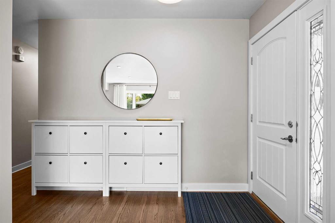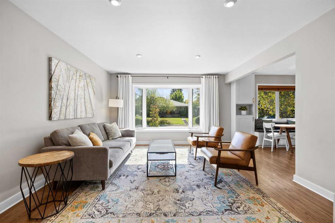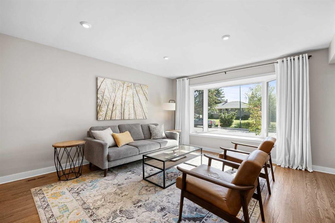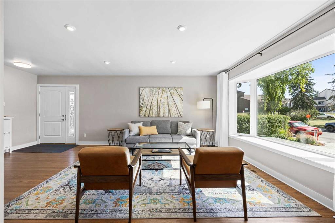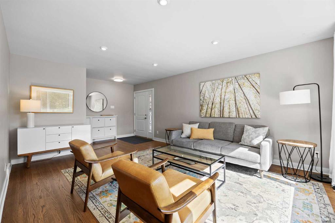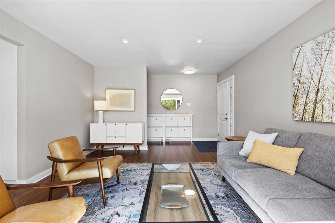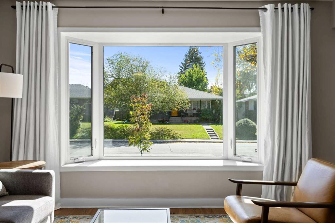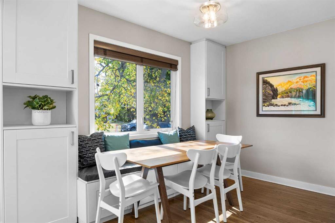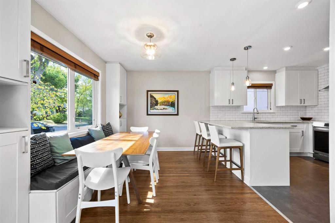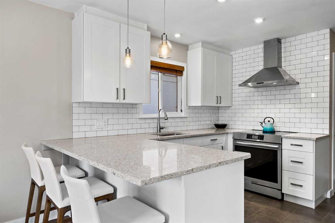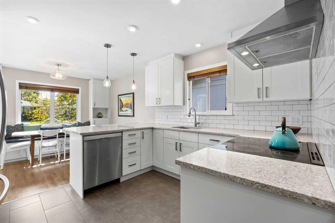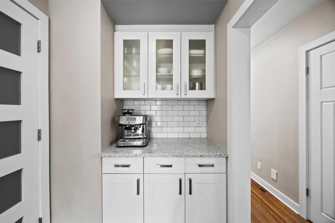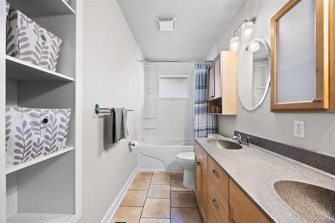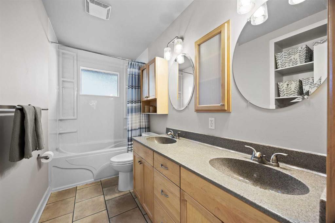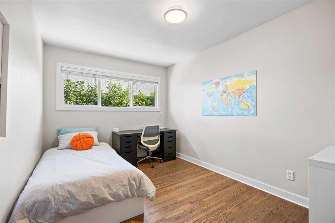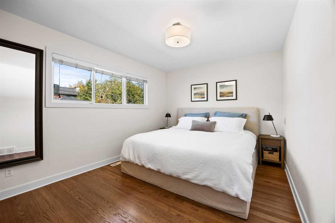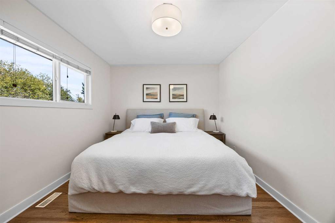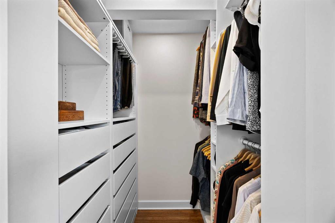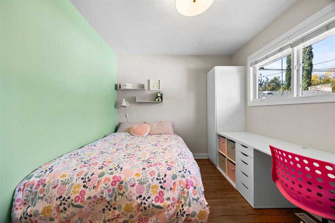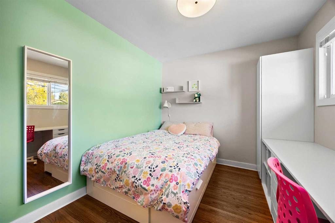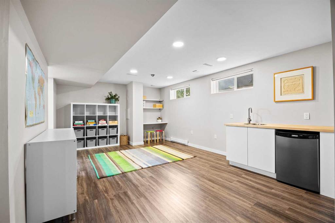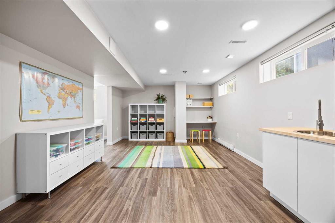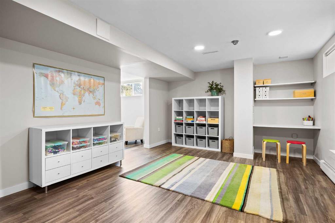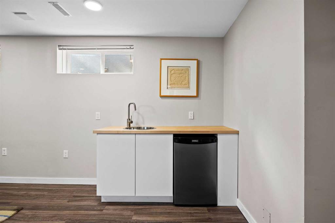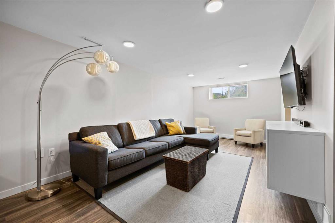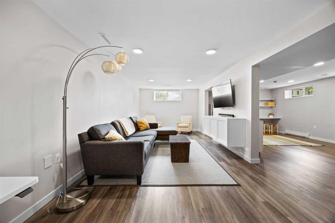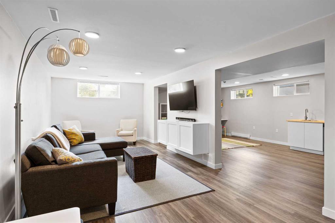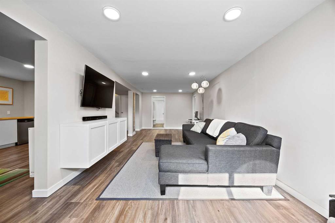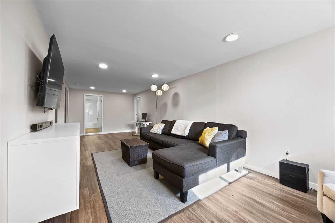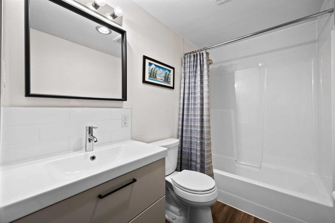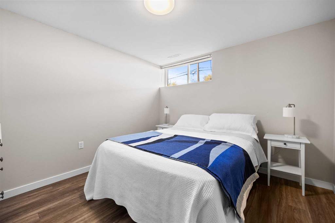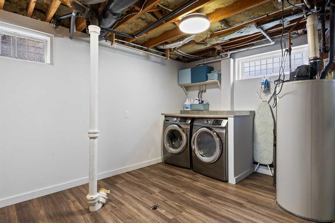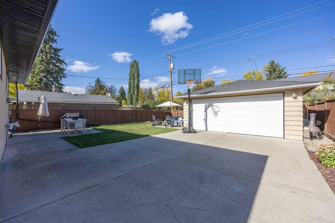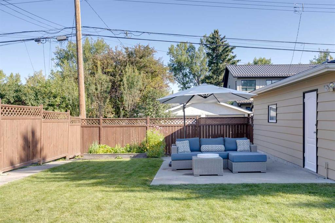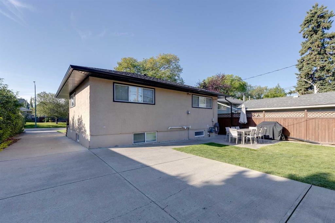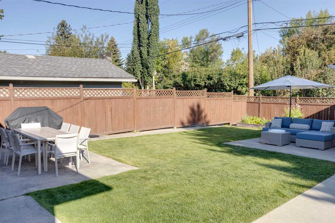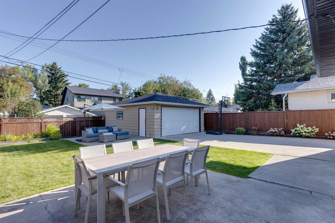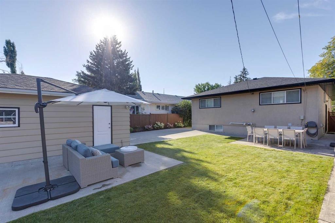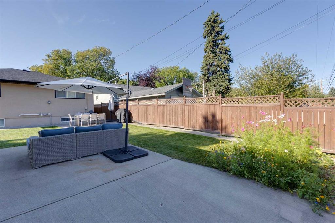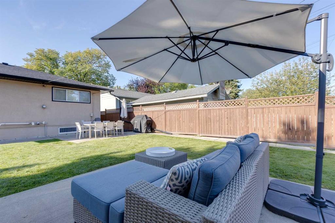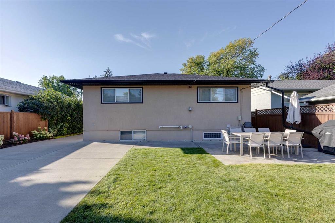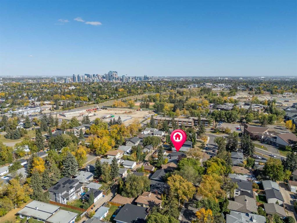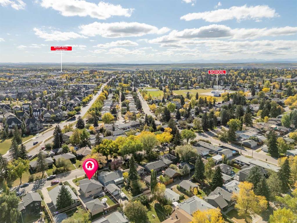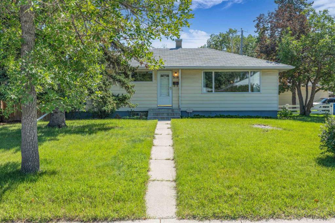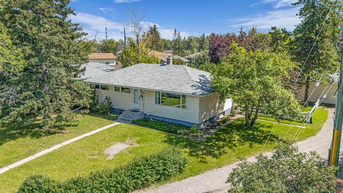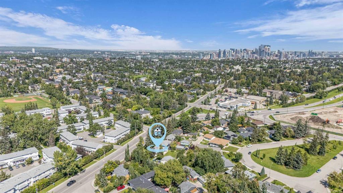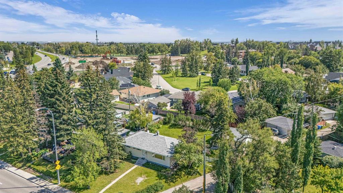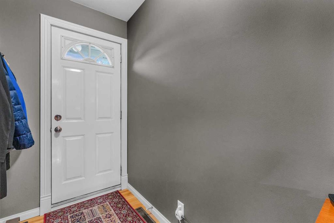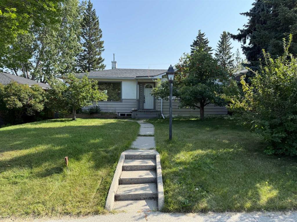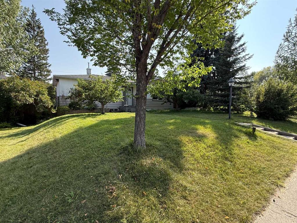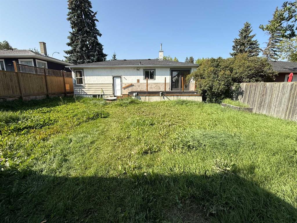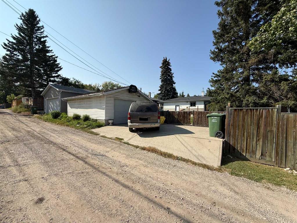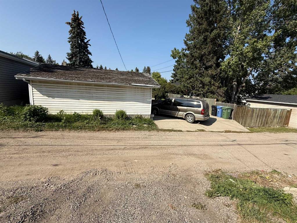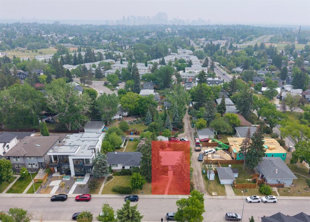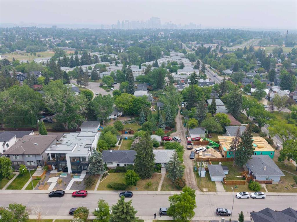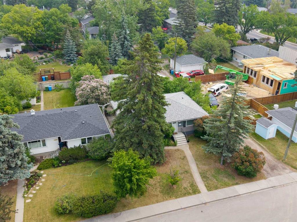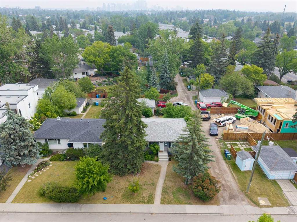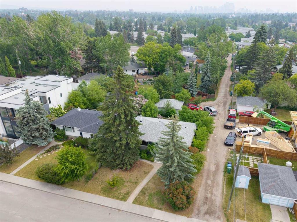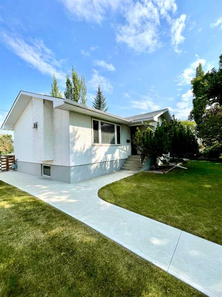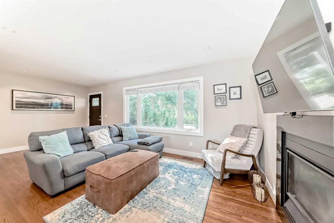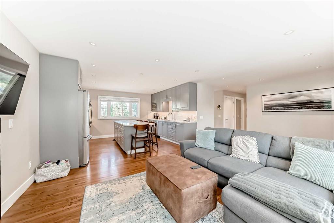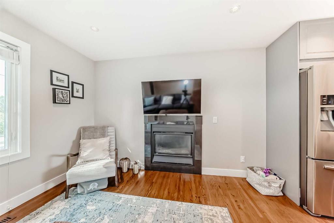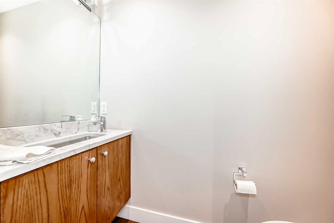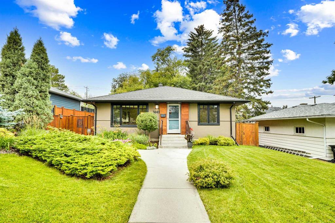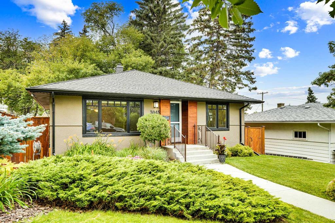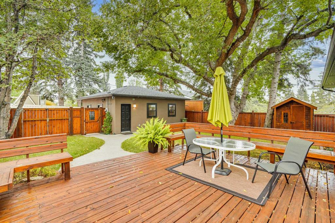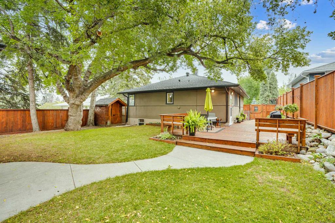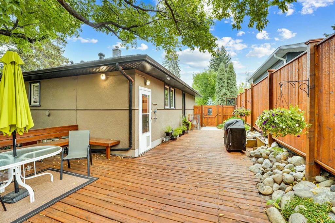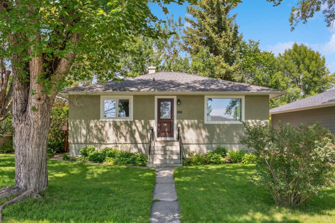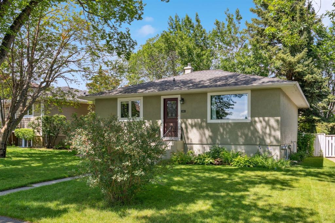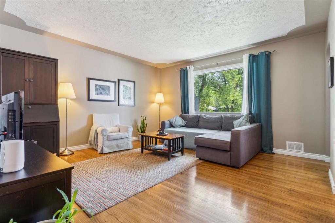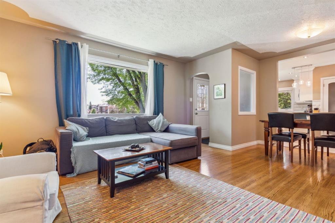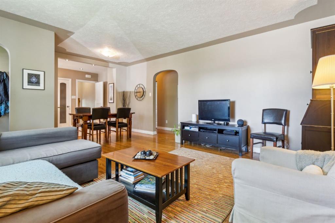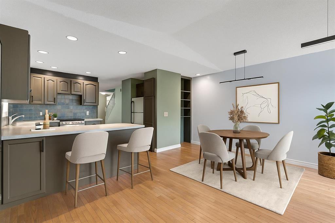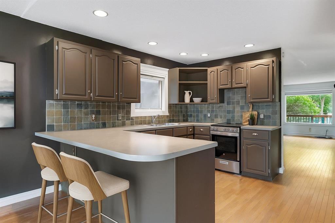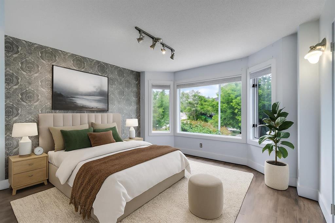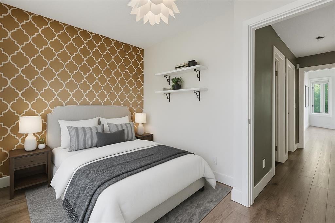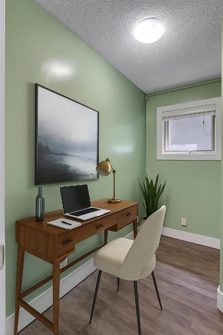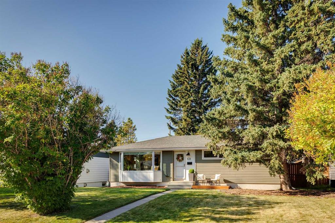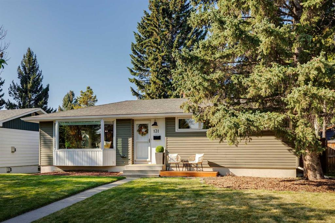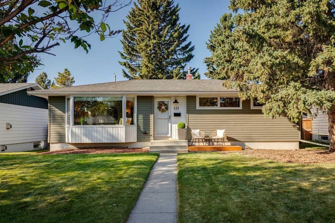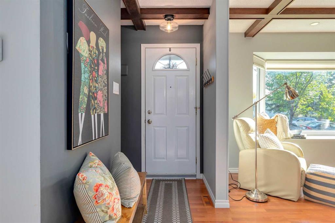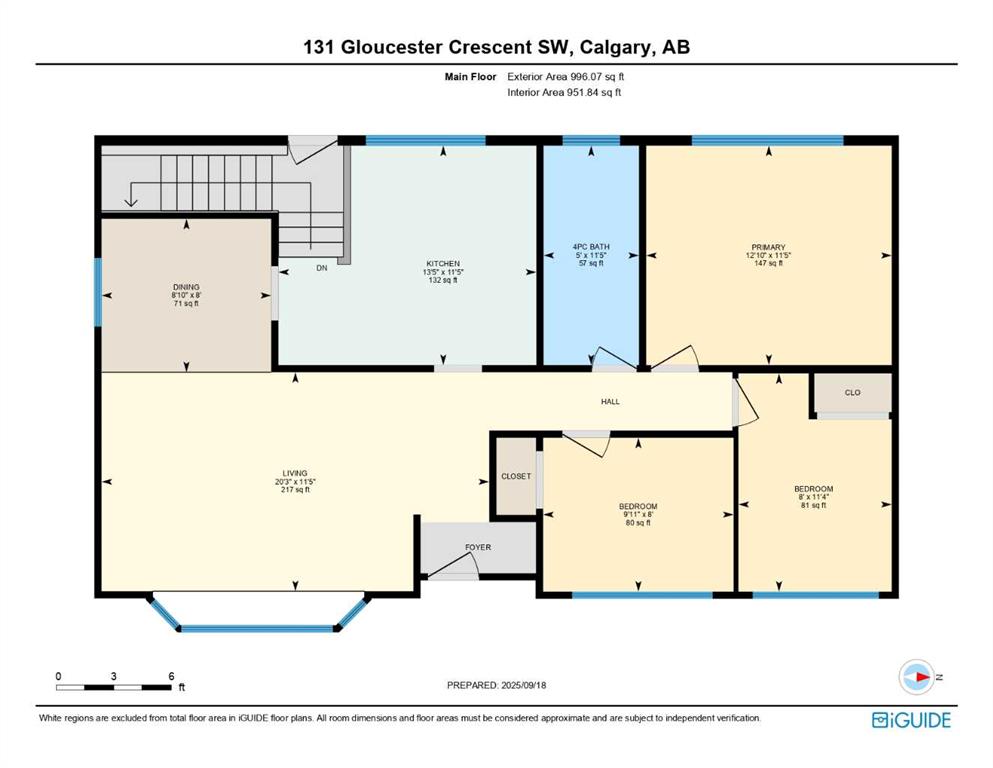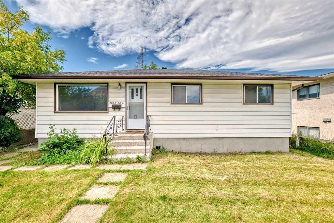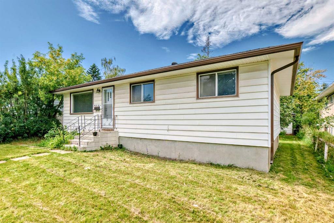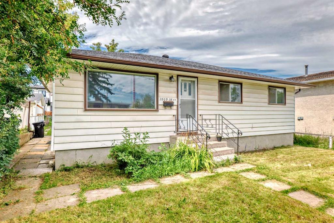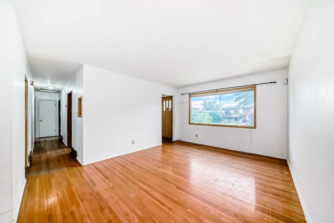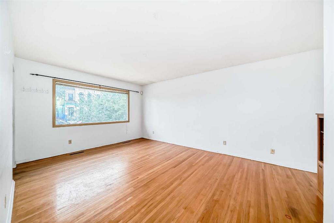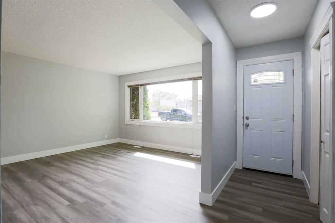3120 35 Avenue SW
Calgary T3E0Z7
MLS® Number: A2260208
$ 800,000
4
BEDROOMS
2 + 0
BATHROOMS
1,222
SQUARE FEET
1956
YEAR BUILT
Welcome to your new home in the heart of Rutland Park! This beautiful & extensively updated bungalow sits on a quiet, tree-lined street in one of the city’s most desirable neighborhoods. From the moment you walk in, you’ll love the warmth of the refinished hardwood floors and the bright, welcoming living room overlooking the peaceful street. The updated kitchen is a true highlight, with fresh white cabinetry, sleek Caesarstone quartz countertops, and modern appliances—perfect for cooking and entertaining. A smartly designed dining area with a built-in bench adds both charm and function. On the main floor, the spacious primary bedroom includes a large walk-in closet with custom built-ins. Two additional bedrooms and a full bathroom with dual vanities make this level ideal for family living. Downstairs, you’ll find even more space to enjoy—an open recreation room for movie nights or gatherings, plus a versatile bonus area that can be used as a playroom, workout zone, or home office. A corner wet bar, fourth bedroom, and another updated bathroom add even more flexibility. Step outside to a backyard oasis with gorgeous landscaping, offering plenty of room to relax and unwind. The huge front driveway and oversized double garage mean parking and storage will never be a problem. Other updates include newer windows & furnace replaced in 2016 Best of all, this home is in an unbeatable location—walking distance to Mount Royal University, just 10 minutes from downtown, and close to Marda Loop, Currie Barracks, schools, restaurants, and shopping. You will love the lifestyle this property offers. Homes like this don’t come up often—book your showing today.
| COMMUNITY | Rutland Park |
| PROPERTY TYPE | Detached |
| BUILDING TYPE | House |
| STYLE | Bungalow |
| YEAR BUILT | 1956 |
| SQUARE FOOTAGE | 1,222 |
| BEDROOMS | 4 |
| BATHROOMS | 2.00 |
| BASEMENT | Finished, Full |
| AMENITIES | |
| APPLIANCES | Bar Fridge, Dishwasher, Dryer, Freezer, Induction Cooktop, Range Hood, Refrigerator, Washer |
| COOLING | None |
| FIREPLACE | N/A |
| FLOORING | Hardwood |
| HEATING | Forced Air |
| LAUNDRY | In Basement |
| LOT FEATURES | Back Lane, Back Yard, Landscaped, Lawn, Level, Private, Rectangular Lot, See Remarks, Street Lighting |
| PARKING | Concrete Driveway, Double Garage Detached, Driveway, Oversized, Parking Pad, See Remarks |
| RESTRICTIONS | Restrictive Covenant |
| ROOF | Asphalt Shingle |
| TITLE | Fee Simple |
| BROKER | CIR Realty |
| ROOMS | DIMENSIONS (m) | LEVEL |
|---|---|---|
| Game Room | 10`7" x 18`7" | Basement |
| Bonus Room | 12`8" x 25`7" | Basement |
| Bedroom | 10`5" x 14`10" | Basement |
| 4pc Bathroom | 0`0" x 0`0" | Basement |
| Living Room | 13`4" x 17`0" | Main |
| Dining Room | 11`11" x 9`2" | Main |
| Kitchen | 11`9" x 15`7" | Main |
| Bedroom - Primary | 14`6" x 10`2" | Main |
| Bedroom | 14`4" x 9`1" | Main |
| Bedroom | 11`9" x 9`0" | Main |
| 5pc Bathroom | 0`0" x 0`0" | Main |

