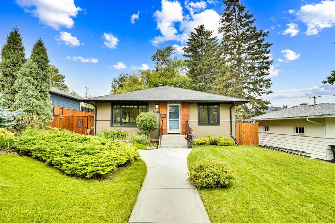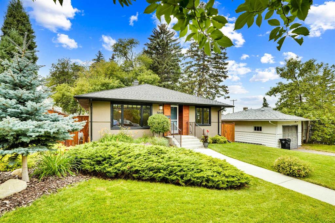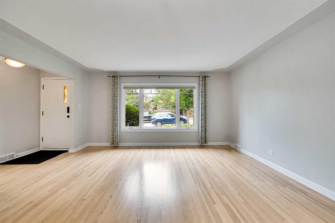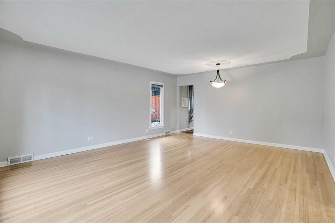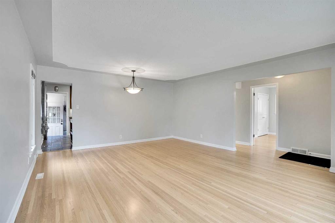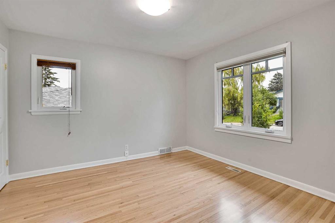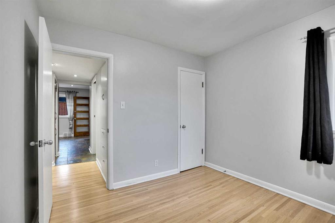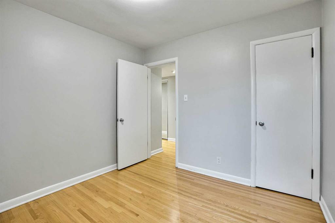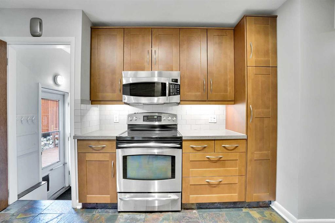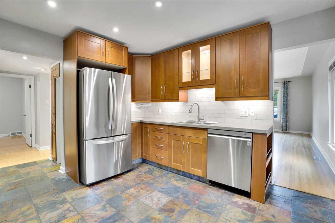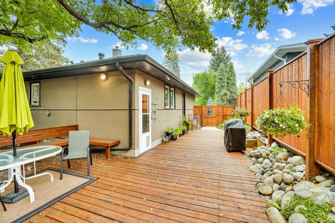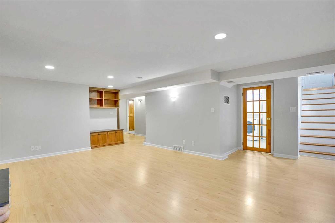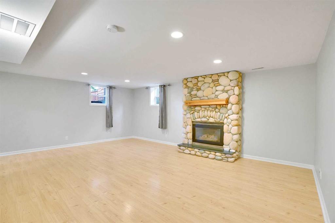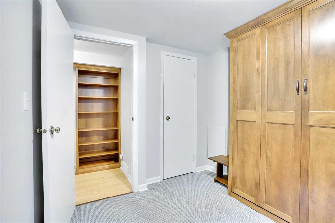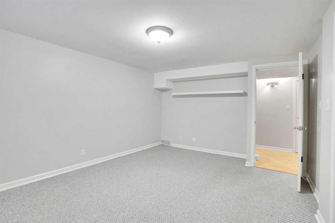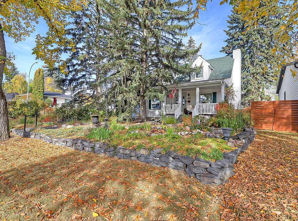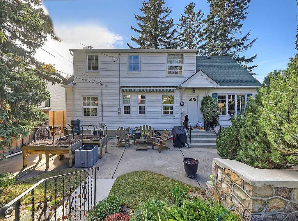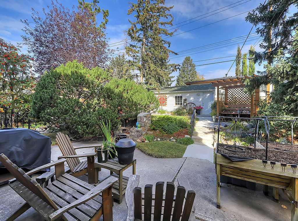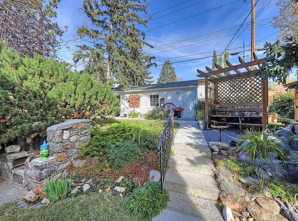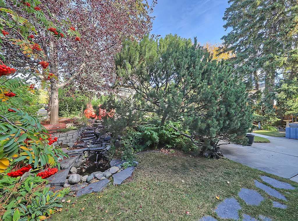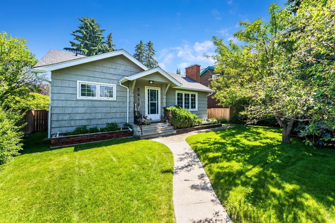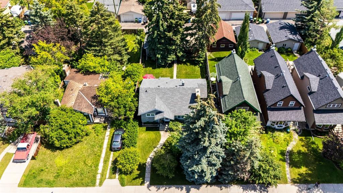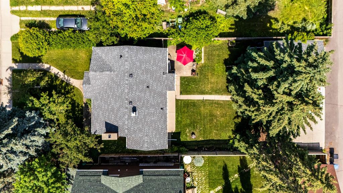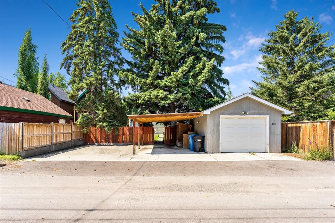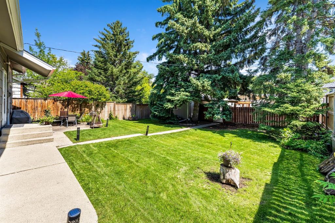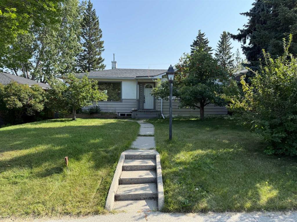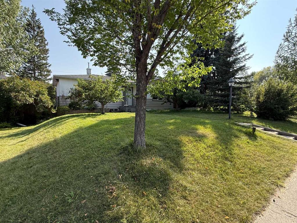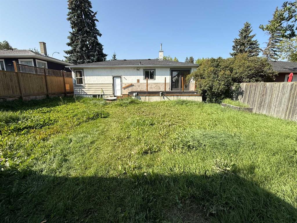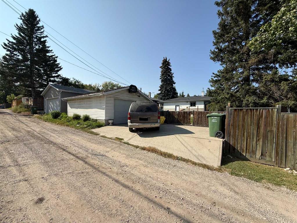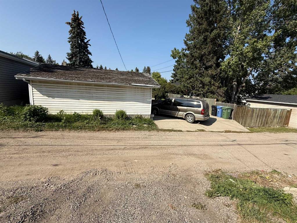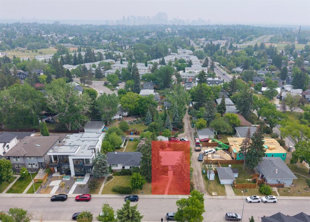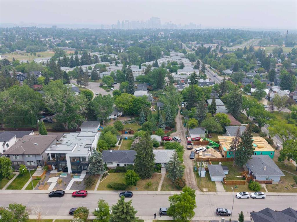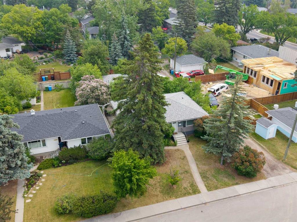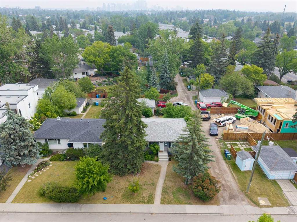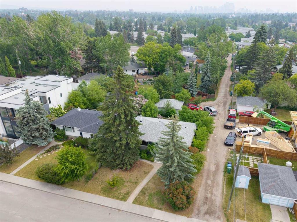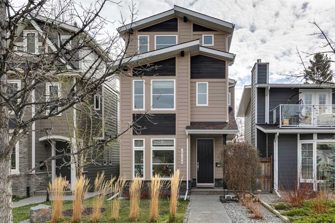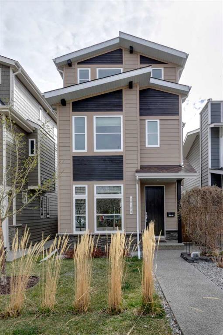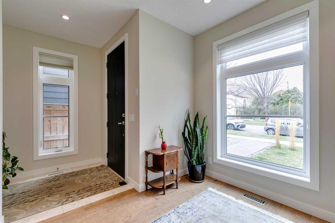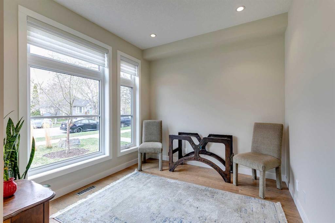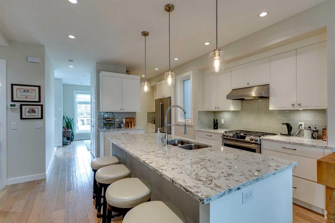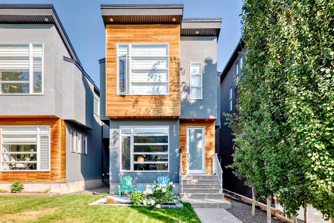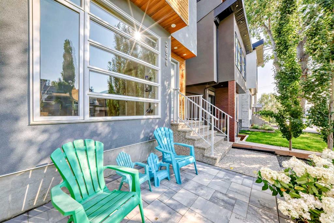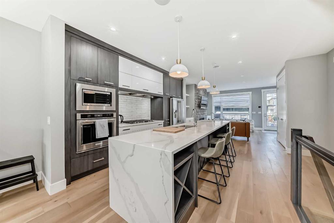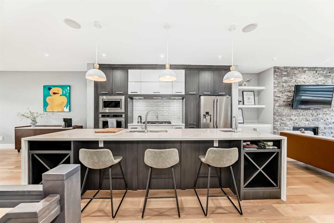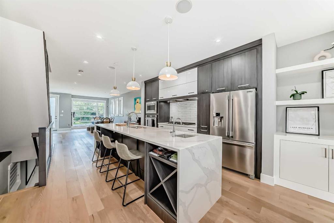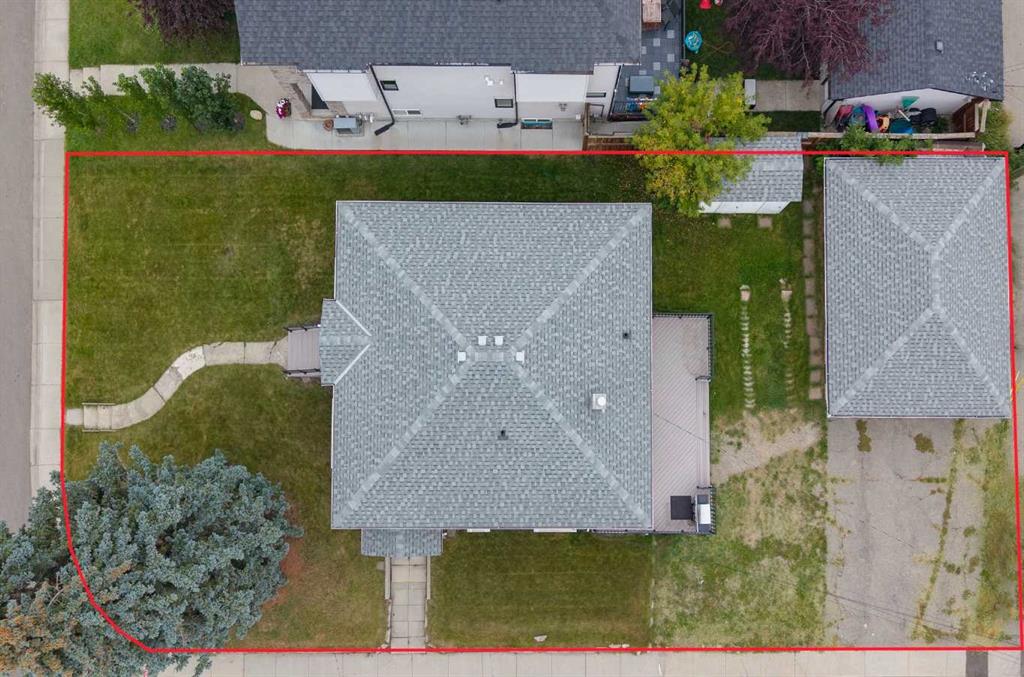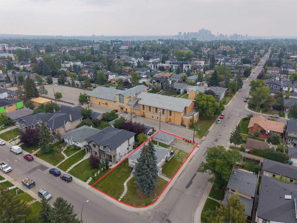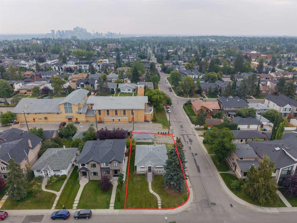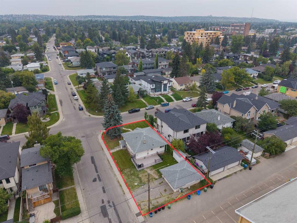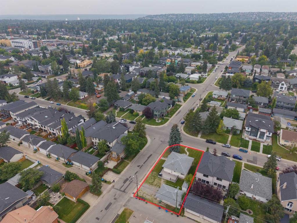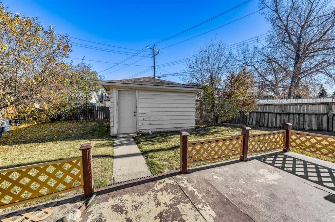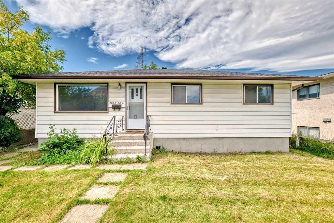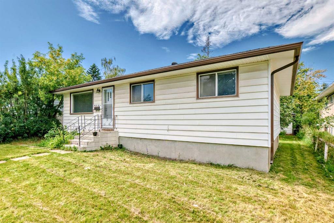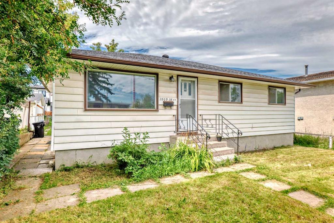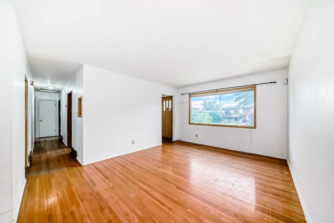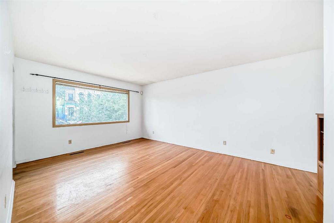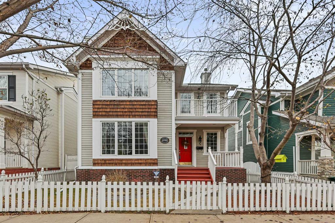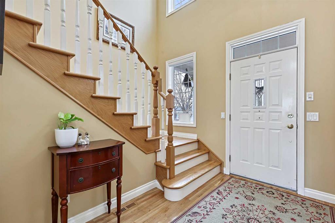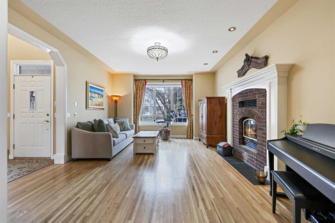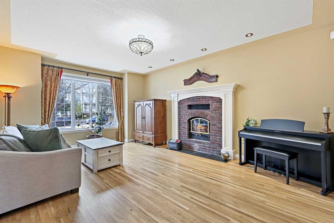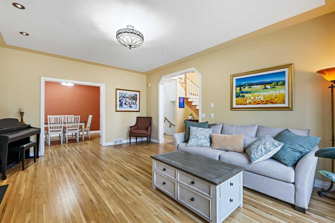3045 26A Street SW
Calgary T3E 2E4
MLS® Number: A2266219
$ 915,000
4
BEDROOMS
2 + 0
BATHROOMS
1,175
SQUARE FEET
1952
YEAR BUILT
Exceptionally Well Maintained Bungalow in Richmond Hill 'Wedge' area and steps from Marda Loop. Updated Throughout over the years with a freshly rebuilt Dream Garage. This beautifully bungalow offers timeless charm with modern upgrades throughout, from the newer kitchen, stainless steel appliances and granite countertops to the Refinished hardwood floors and newer vinyl & metal clad Low-E windows which fill the home with warmth and natural light. Fully developed sun-filled basement with large windows, a cozy gas fireplace, spacious bedroom, dedicated office with Murphy bed, a 4 piece bathroom and spacious laundry room. — Relax and enjoy the Private, fully fenced backyard with a re-stained deck, 6’ cedar fence, and a mature Manitoba Maple tree. The exterior of the home has a Newer roof on house and garage with fresh exterior paint using two coats of Elastomeric stucco paint for long-lasting durability. The double garage — fully insulated, drywalled and painted with new gas heater, epoxy floors, additional windows, and double parking pad beside it for 4 total off-street parking spots. New Electrical service installed in garage (for future EV Charging) and underground service to the house. This is a rare opportunity to own a move-in-ready home in one of Calgary’s desirable inner-city communities.
| COMMUNITY | Richmond |
| PROPERTY TYPE | Detached |
| BUILDING TYPE | House |
| STYLE | Bungalow |
| YEAR BUILT | 1952 |
| SQUARE FOOTAGE | 1,175 |
| BEDROOMS | 4 |
| BATHROOMS | 2.00 |
| BASEMENT | Full |
| AMENITIES | |
| APPLIANCES | Dishwasher, Electric Stove, Garage Control(s), Refrigerator, Washer/Dryer, Window Coverings |
| COOLING | None |
| FIREPLACE | Basement, Gas |
| FLOORING | Ceramic Tile, Hardwood, Linoleum |
| HEATING | Central, Natural Gas |
| LAUNDRY | In Basement, Laundry Room |
| LOT FEATURES | Back Lane, Back Yard, City Lot, Interior Lot, Rectangular Lot |
| PARKING | 220 Volt Wiring, Additional Parking, Alley Access, Double Garage Detached, Garage Door Opener, Garage Faces Rear, Heated Garage, Insulated, Oversized, Parking Pad, Workshop in Garage |
| RESTRICTIONS | Call Lister, Restrictive Covenant |
| ROOF | Asphalt Shingle |
| TITLE | Fee Simple |
| BROKER | MaxWell Capital Realty |
| ROOMS | DIMENSIONS (m) | LEVEL |
|---|---|---|
| Laundry | 14`3" x 5`8" | Lower |
| Office | 10`9" x 8`4" | Lower |
| Game Room | 14`9" x 16`6" | Lower |
| 4pc Bathroom | 0`0" x 0`0" | Lower |
| Bedroom | 14`10" x 11`7" | Lower |
| Bedroom | 11`4" x 10`5" | Main |
| Bedroom - Primary | 11`5" x 12`0" | Main |
| Living/Dining Room Combination | 15`8" x 19`2" | Main |
| 3pc Bathroom | 0`0" x 0`0" | Main |
| Bedroom | 9`7" x 9`8" | Main |
| Kitchen | 12`5" x 12`4" | Main |

