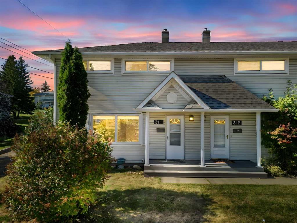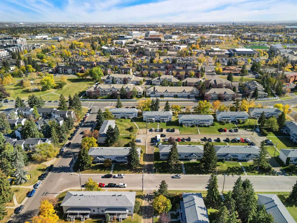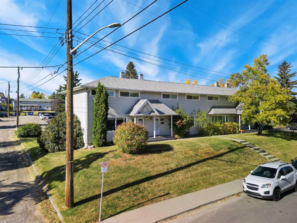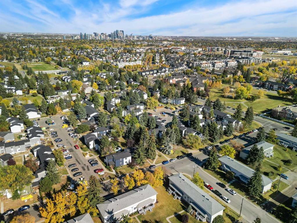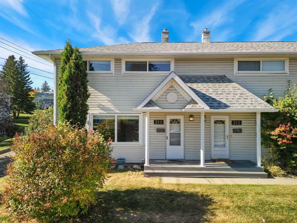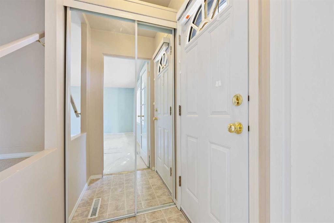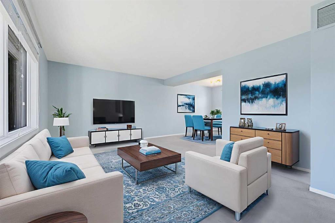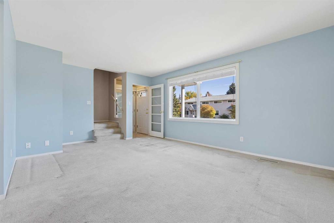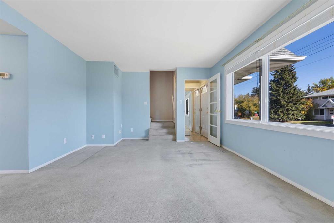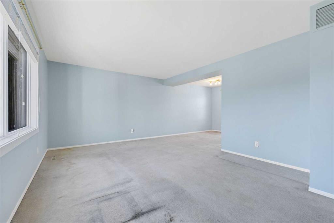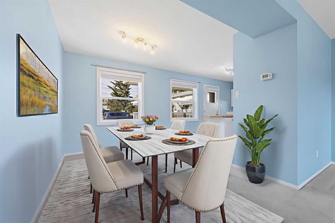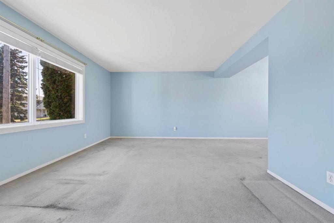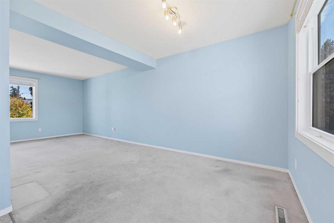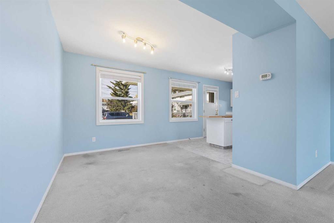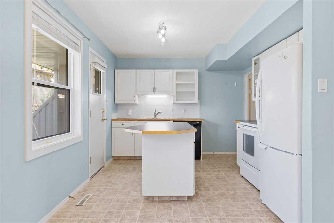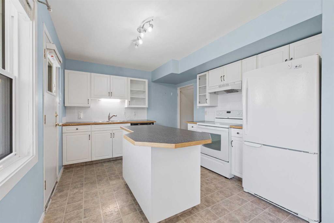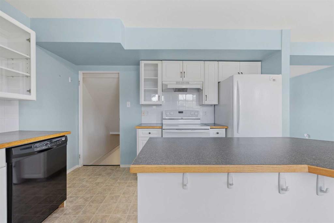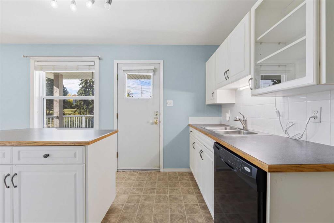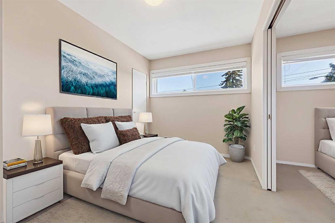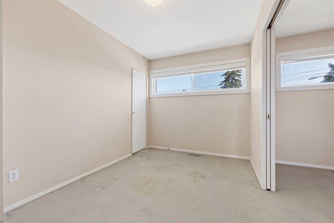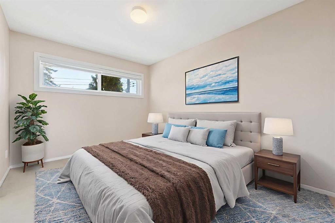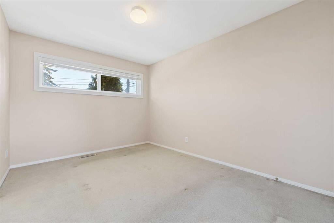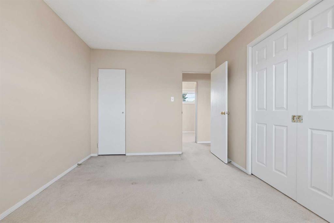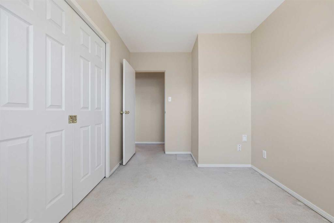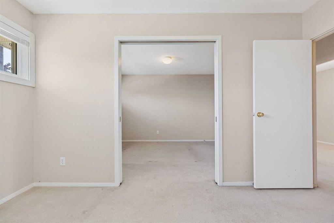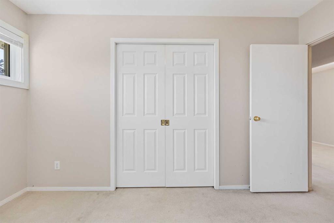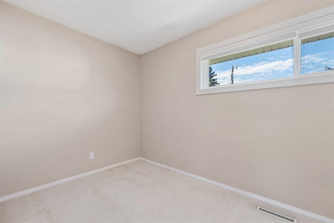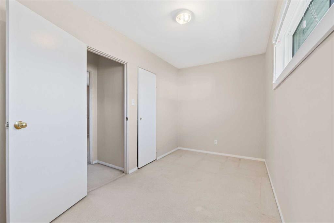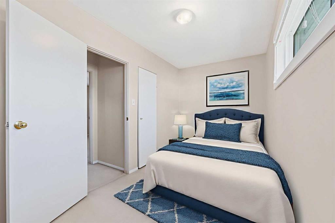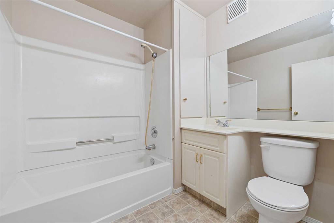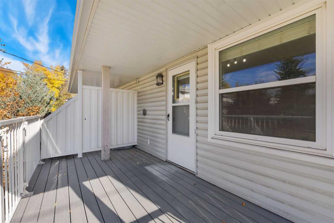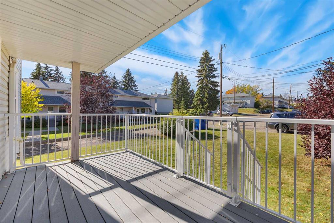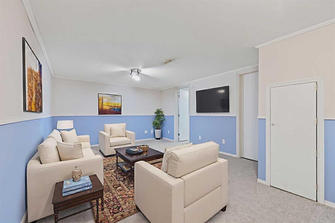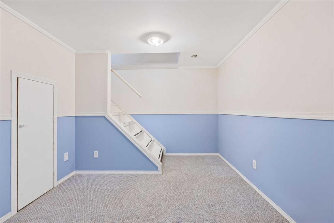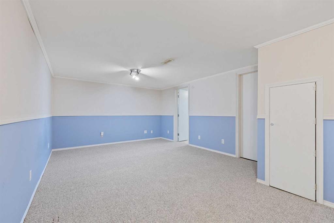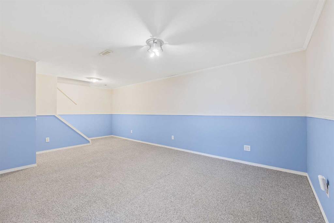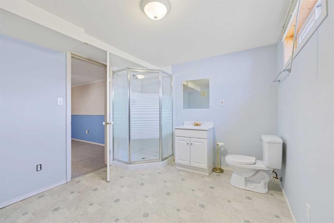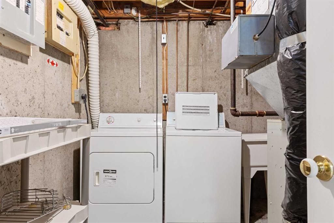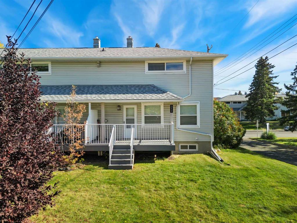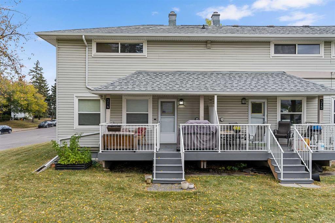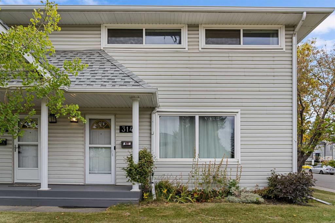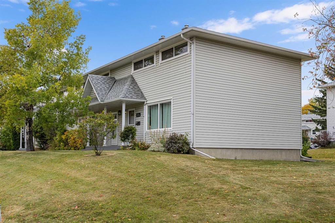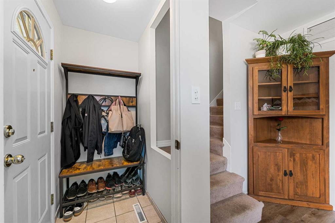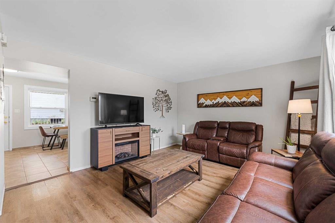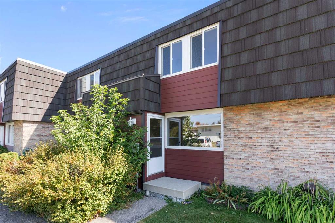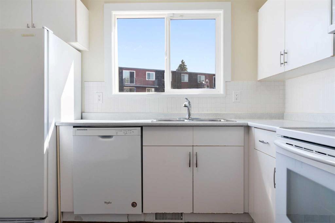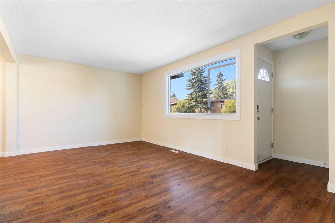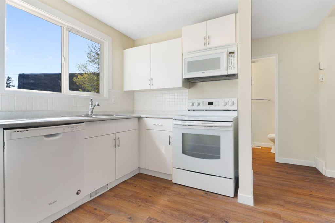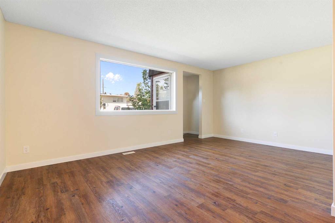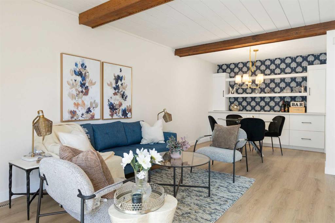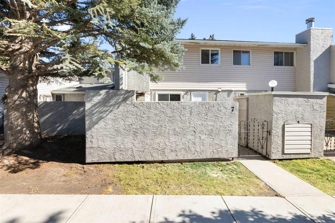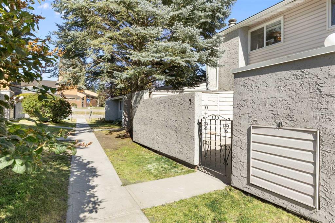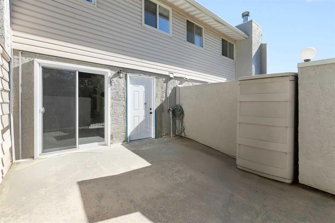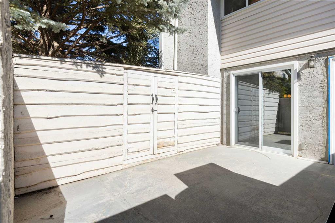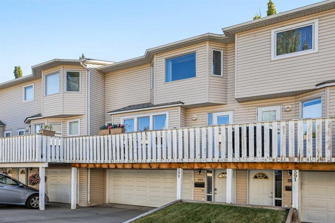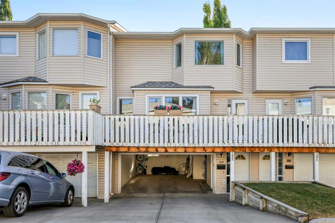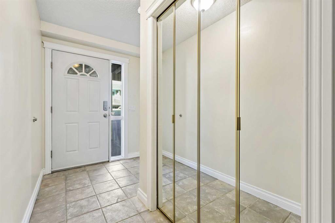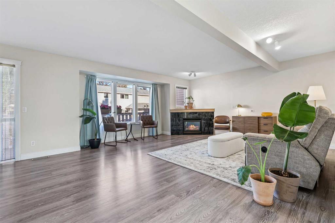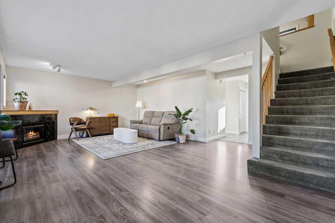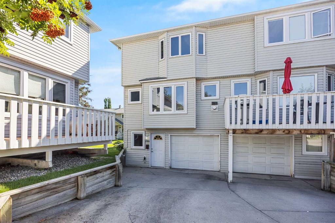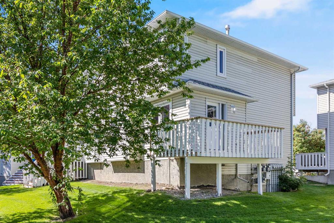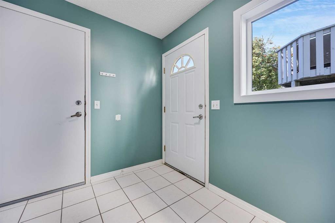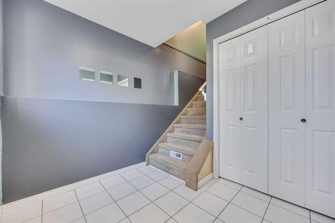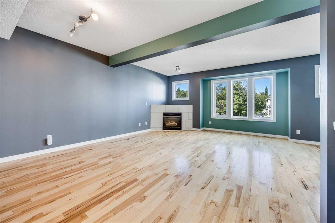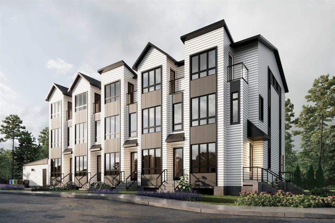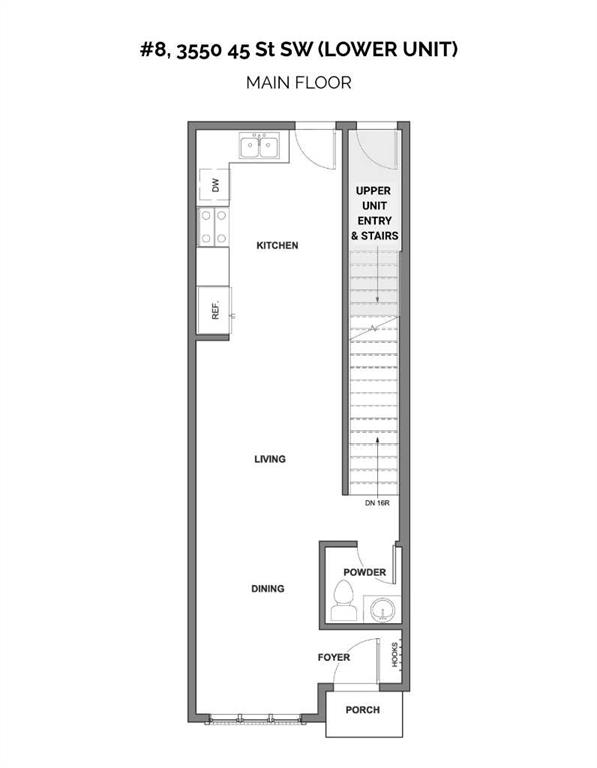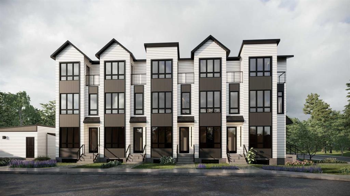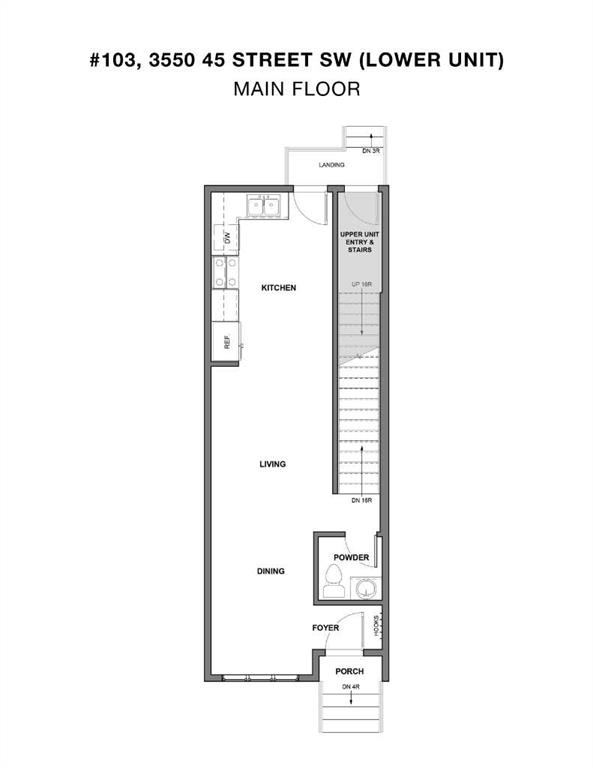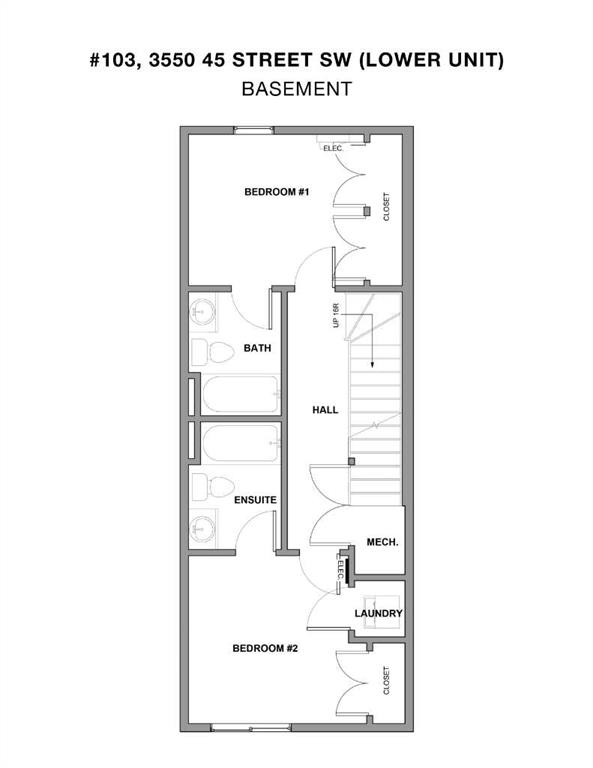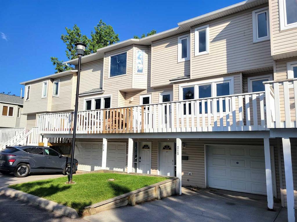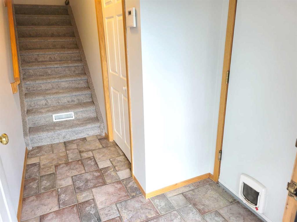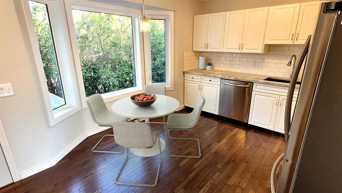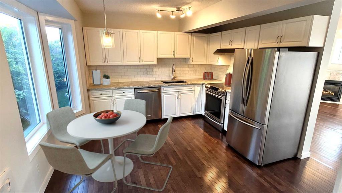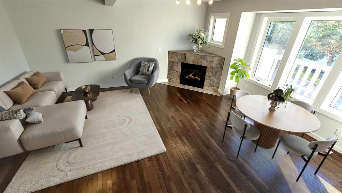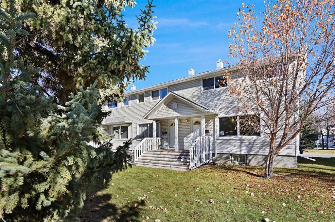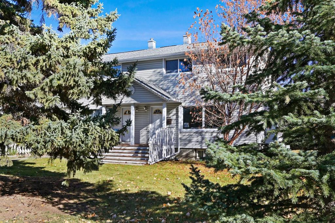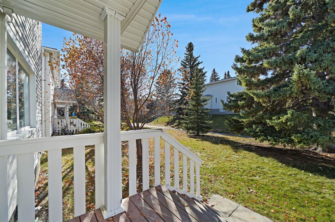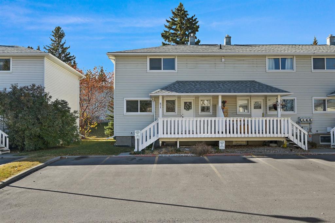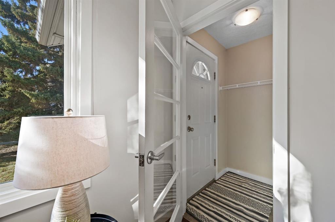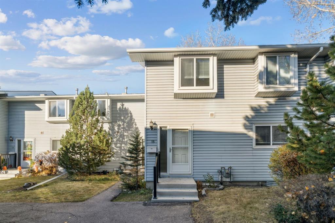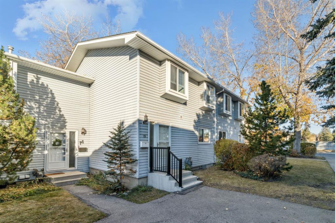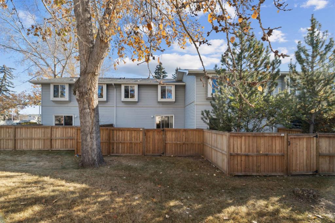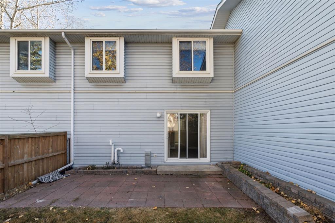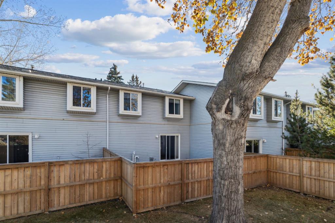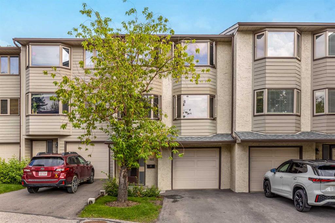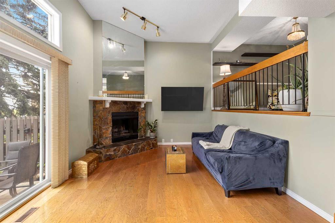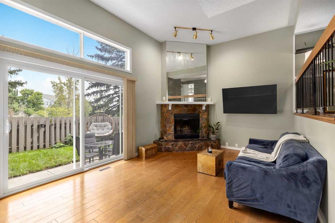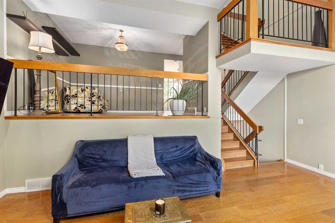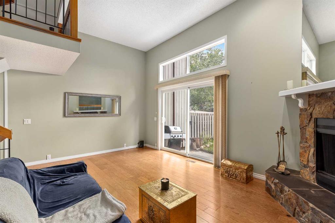311, 4525 31 Street SW
Calgary T3E2P8
MLS® Number: A2263693
$ 365,000
3
BEDROOMS
2 + 0
BATHROOMS
1,087
SQUARE FEET
1956
YEAR BUILT
Welcome to Westview Parc in the desirable community of Rutland Park! This charming 3-bedroom end-unit townhouse combines modern updates with everyday comfort in an unbeatable location just minutes from Mount Royal University, downtown, and countless amenities. Step inside to discover a bright, inviting living room with large windows that fill the space with natural light. The white kitchen features updated cupboards, an island, and a cozy dining area perfect for family meals or casual entertaining. From here, step out to your private back deck, complete with a gas BBQ hookup and peaceful green space behind—ideal for relaxing outdoors. Upstairs, you’ll find three well-sized bedrooms and a 4-piece bathroom. The primary and second bedrooms are connected by pocket doors, offering a versatile layout that can easily be used as a spacious primary suite, nursery, or home office. The fully finished basement adds even more living area, with a large rec room, a 2-piece bathroom, laundry, and ample storage. Recent updates include newer windows, shingles, and composite back deck with metal railings. Assigned parking and a well-managed complex make this a low-maintenance lifestyle choice. Whether you’re a first-time buyer, an investor, or simply looking for a move-in ready home in a quiet yet connected location, this Rutland Park gem has it all—modern style, privacy, and convenience.
| COMMUNITY | Rutland Park |
| PROPERTY TYPE | Row/Townhouse |
| BUILDING TYPE | Four Plex |
| STYLE | 2 Storey |
| YEAR BUILT | 1956 |
| SQUARE FOOTAGE | 1,087 |
| BEDROOMS | 3 |
| BATHROOMS | 2.00 |
| BASEMENT | Finished, Full |
| AMENITIES | |
| APPLIANCES | Dishwasher, Dryer, Electric Stove, Garburator, Range Hood, Refrigerator, Washer, Window Coverings |
| COOLING | None |
| FIREPLACE | N/A |
| FLOORING | Carpet, Linoleum |
| HEATING | Forced Air, Natural Gas |
| LAUNDRY | In Basement |
| LOT FEATURES | Backs on to Park/Green Space |
| PARKING | Stall |
| RESTRICTIONS | Board Approval, Pet Restrictions or Board approval Required |
| ROOF | Asphalt Shingle |
| TITLE | Fee Simple |
| BROKER | CIR Realty |
| ROOMS | DIMENSIONS (m) | LEVEL |
|---|---|---|
| 3pc Bathroom | 10`8" x 9`2" | Basement |
| Game Room | 20`5" x 12`2" | Basement |
| Furnace/Utility Room | 9`7" x 9`7" | Basement |
| Dining Room | 9`1" x 10`10" | Main |
| Kitchen | 12`3" x 10`4" | Main |
| Living Room | 17`11" x 12`5" | Main |
| 4pc Bathroom | 7`0" x 6`1" | Upper |
| Bedroom | 13`11" x 7`0" | Upper |
| Bedroom | 7`11" x 12`5" | Upper |
| Bedroom - Primary | 9`7" x 162`5" | Upper |

