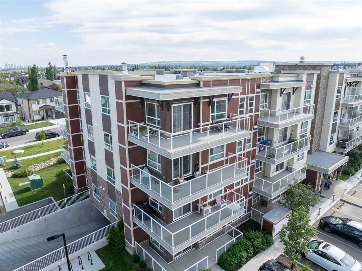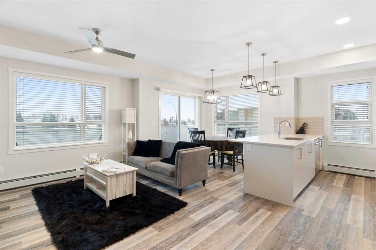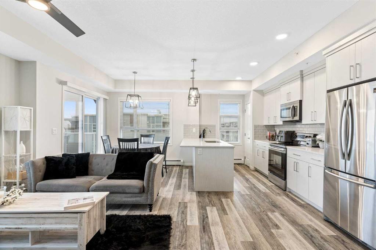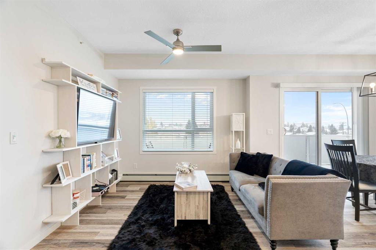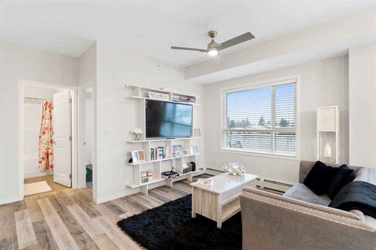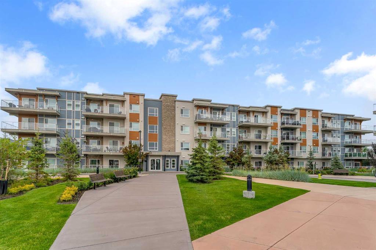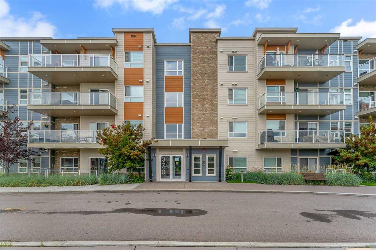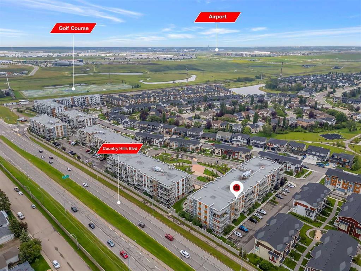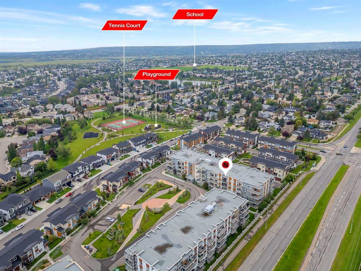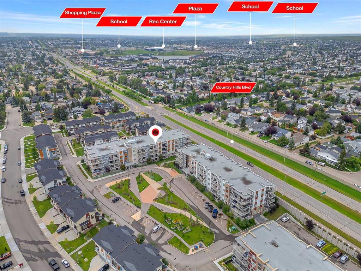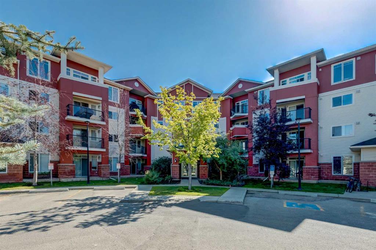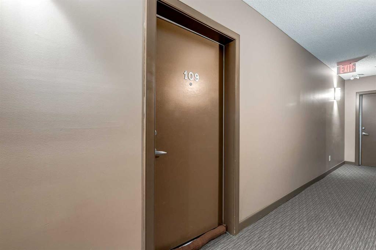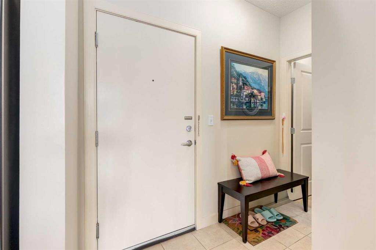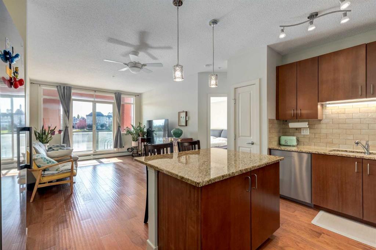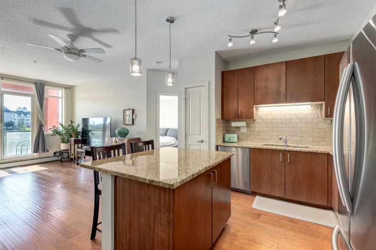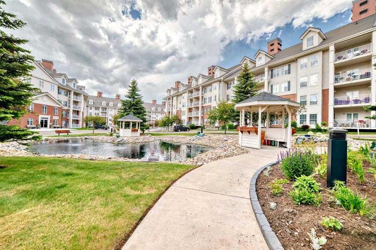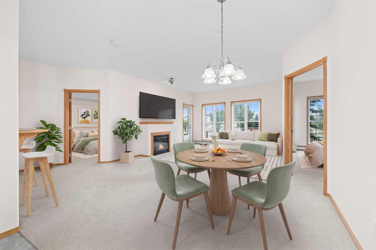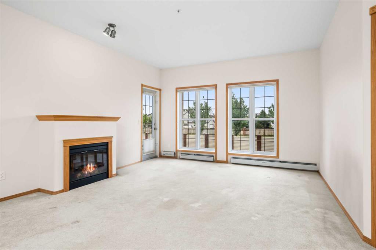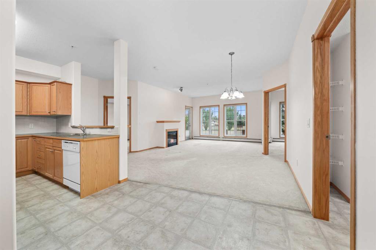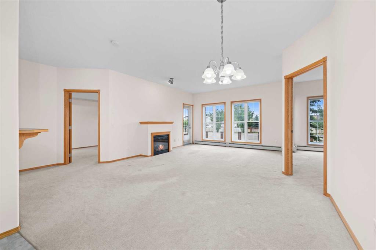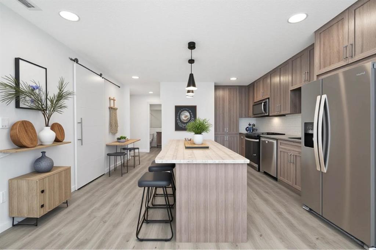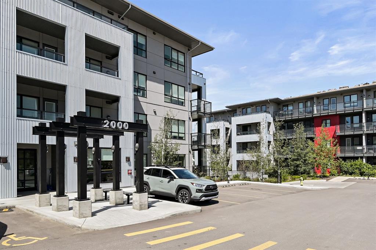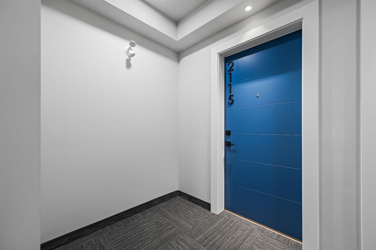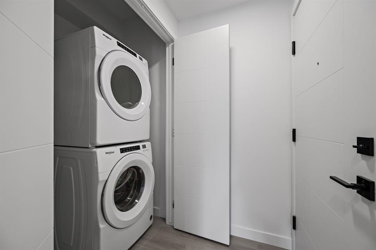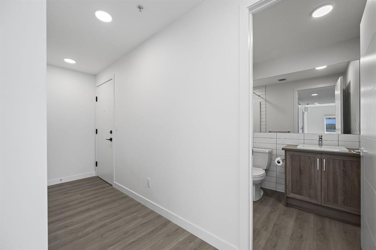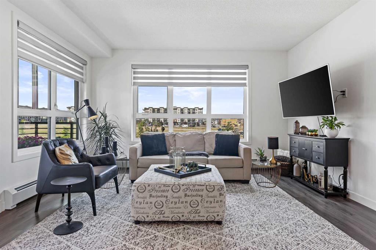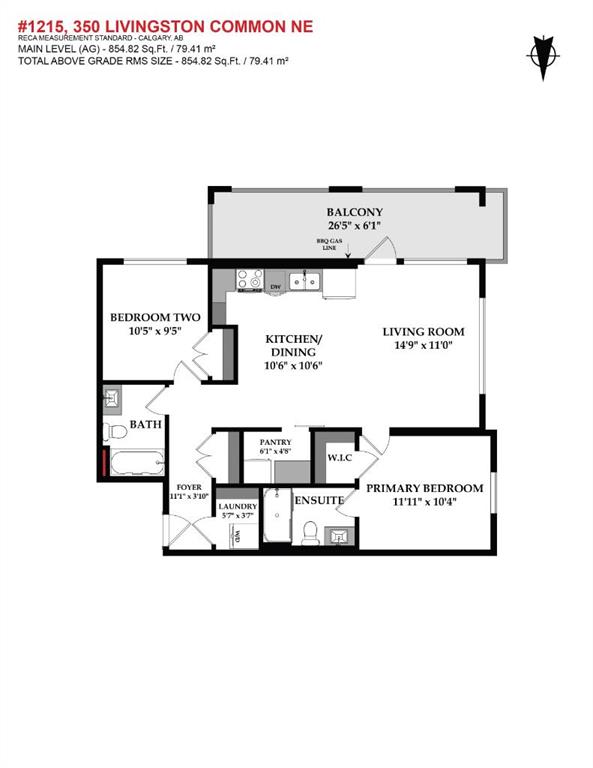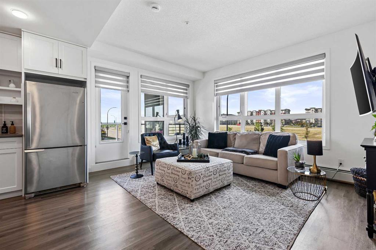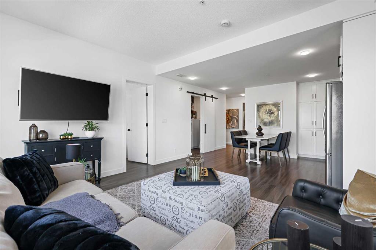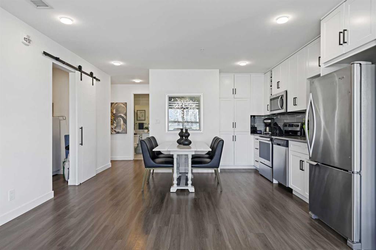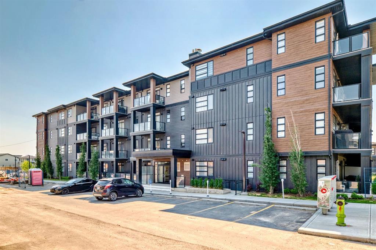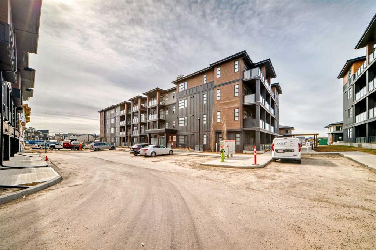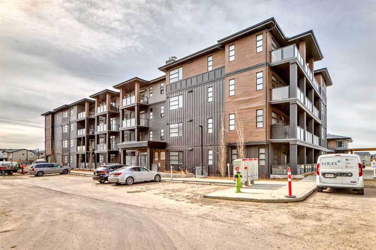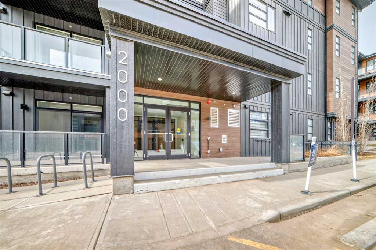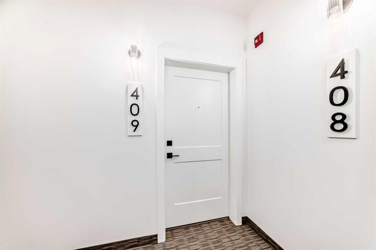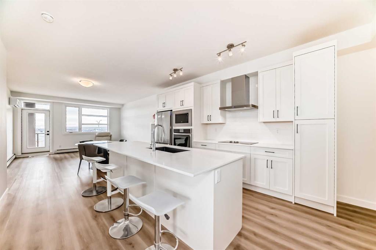306, 360 HEARVEST HILLS Way NE
Calgary T3K 2S1
MLS® Number: A2253524
$ 459,000
3
BEDROOMS
2 + 0
BATHROOMS
1,188
SQUARE FEET
2022
YEAR BUILT
Welcome to this spacious and beautifully maintained 3-bedroom, 2-bathroom condo in the desirable Pinnacle at Harvest Hills. Located on the quiet interior side of the building with a sunny west-facing balcony, this unit offers 1,188.21 sq ft of thoughtfully designed living space. The open-concept layout is enhanced by 9-foot ceilings and large windows, allowing for abundant natural light throughout. The upgraded kitchen includes a full stainless steel appliance package, quartz countertops, and a large island with bar seating — perfect for everyday living or entertaining. The primary suite features a walk-through closet and private ensuite with double sinks and a walk-in shower. Two additional bedrooms are generously sized, ideal for guests, family, or a home office. Other features include in-suite laundry, luxury vinyl plank flooring, and split-system air conditioning for year-round comfort. Enjoy secure titled underground parking, and an unbeatable location just steps to parks, schools, shopping, and transit. A rare opportunity to own a larger corner-style layout in a well-managed building. Move-in ready!
| COMMUNITY | Harvest Hills |
| PROPERTY TYPE | Apartment |
| BUILDING TYPE | Low Rise (2-4 stories) |
| STYLE | Single Level Unit |
| YEAR BUILT | 2022 |
| SQUARE FOOTAGE | 1,188 |
| BEDROOMS | 3 |
| BATHROOMS | 2.00 |
| BASEMENT | |
| AMENITIES | |
| APPLIANCES | Dishwasher, Double Oven, Garage Control(s), Microwave Hood Fan, Refrigerator, Wall/Window Air Conditioner, Washer/Dryer, Window Coverings |
| COOLING | Sep. HVAC Units |
| FIREPLACE | N/A |
| FLOORING | Vinyl Plank |
| HEATING | Baseboard |
| LAUNDRY | Laundry Room |
| LOT FEATURES | |
| PARKING | Underground |
| RESTRICTIONS | Pet Restrictions or Board approval Required, Restrictive Covenant, Utility Right Of Way |
| ROOF | Asphalt Shingle |
| TITLE | Fee Simple |
| BROKER | Power Properties |
| ROOMS | DIMENSIONS (m) | LEVEL |
|---|---|---|
| Living Room | 12`7" x 9`2" | Main |
| Kitchen | 17`0" x 9`0" | Main |
| Dining Room | 11`0" x 10`9" | Main |
| Bedroom | 10`3" x 9`7" | Main |
| Foyer | 7`8" x 5`0" | Main |
| Laundry | 10`7" x 5`0" | Main |
| Balcony | 16`5" x 4`7" | Main |
| Pantry | 5`5" x 5`2" | Main |
| Bedroom - Primary | 13`9" x 10`6" | Main |
| Bedroom | 11`7" x 9`7" | Main |
| Walk-In Closet | 8`7" x 5`2" | Main |
| 4pc Bathroom | 9`7" x 5`0" | Main |
| 5pc Ensuite bath | 8`2" x 8`1" | Main |
































