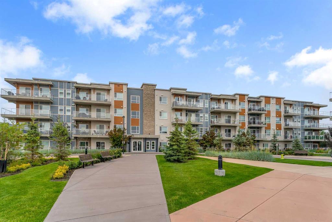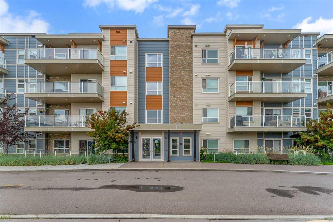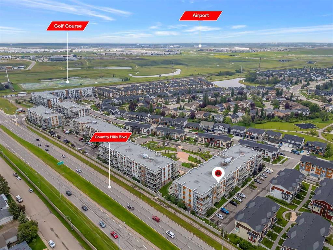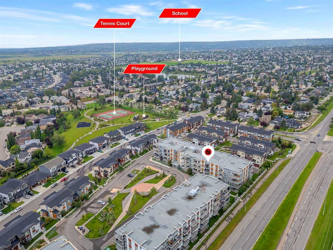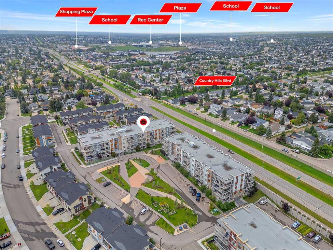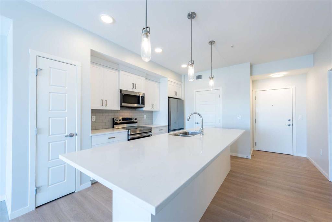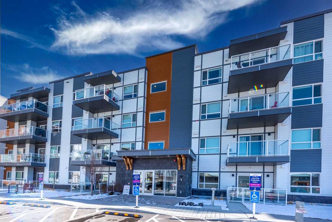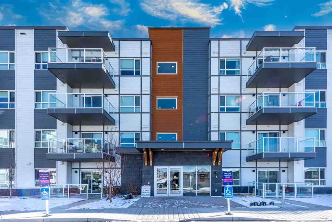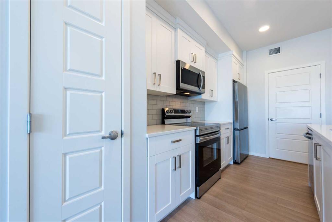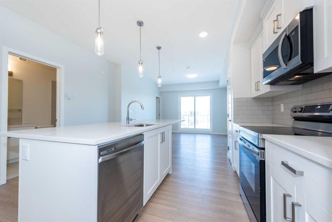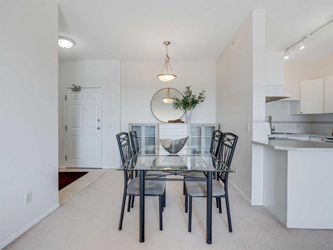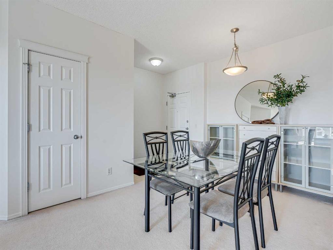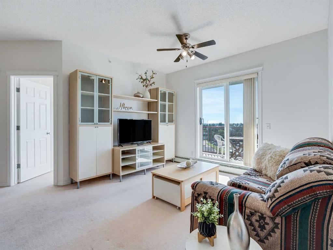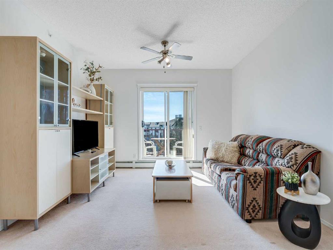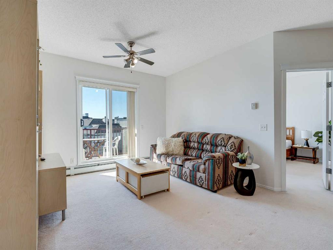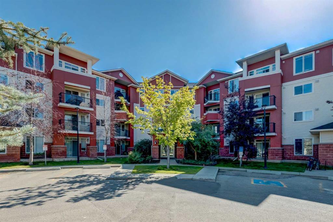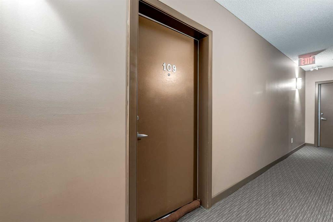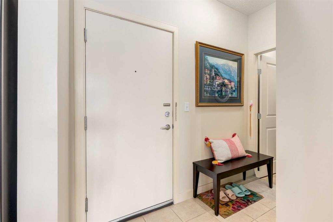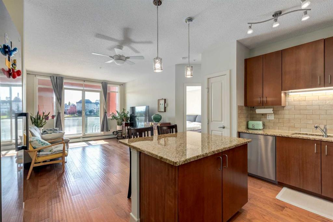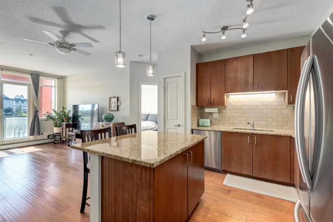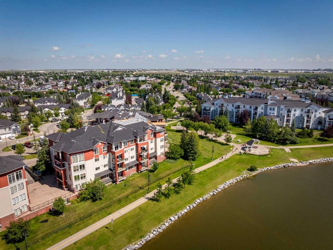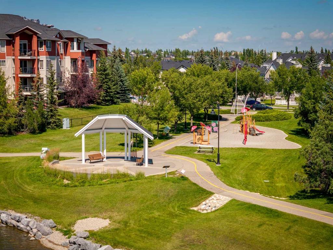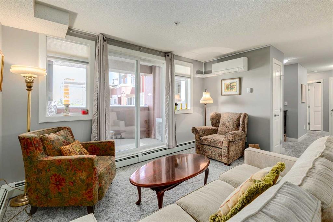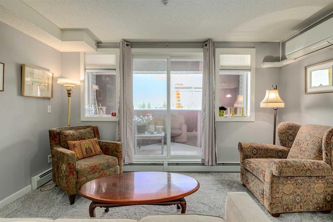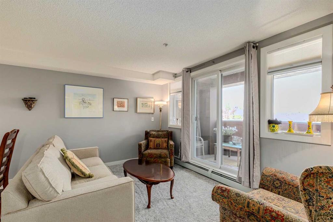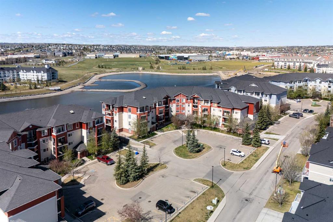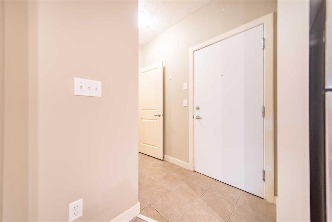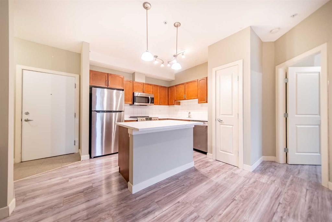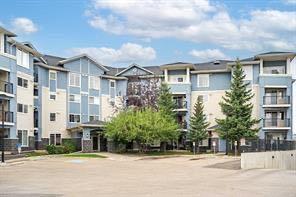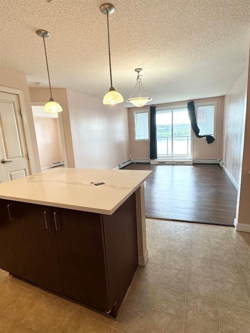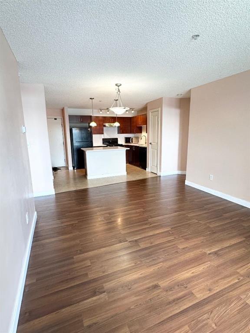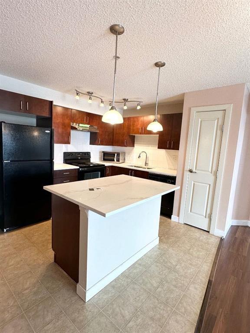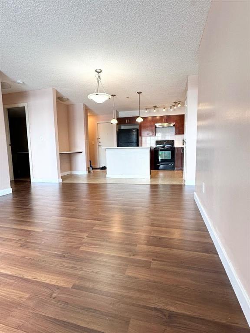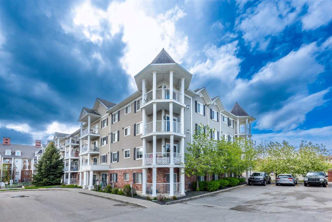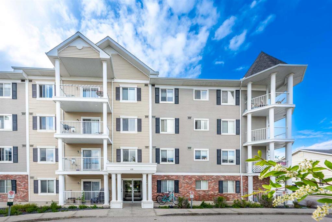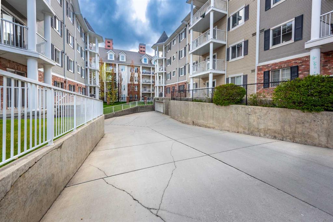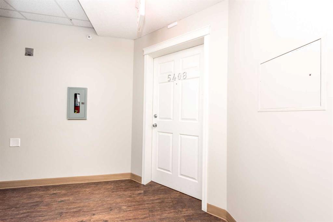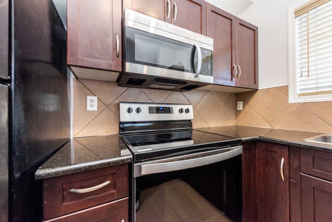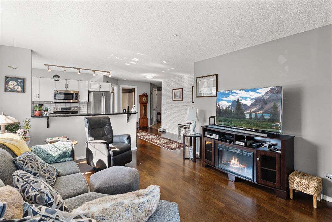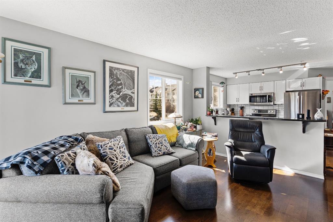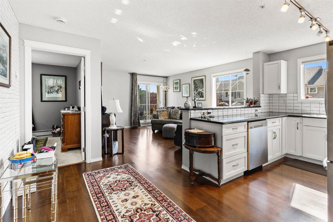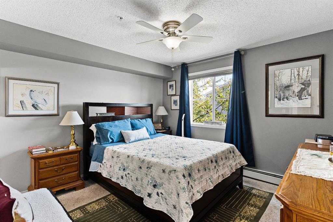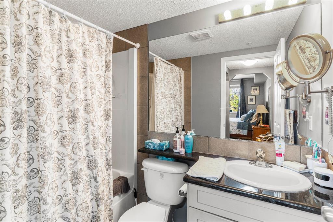301, 370 Harvest Hills Common NE
Calgary T3K 2M8
MLS® Number: A2253560
$ 399,888
2
BEDROOMS
2 + 0
BATHROOMS
844
SQUARE FEET
2018
YEAR BUILT
FABULOUS 3rd FLOOR UNIT! 2 BEDROOM AND 2 BATH CONDO IN THE COMMUNITY OF HARVEST HILLS. This unit is spacious, modern, and has an open concept layout which is perfect for entertaining. The Large Beautiful Kitchen comes with Quartz Countertops, Stainless Steel Appliances, Stylish Backsplash, Sleek Cabinets and a Huge Island. The Lovely Master Bedroom has an Ensuite Bathroom with Double Sinks and a generous sized walk-in closet. There is lots of natural light into the unit and other features include Vinyl flooring, a large IN-SUITE LAUNDRY/STORAGE Space and 2 UNDERGROUND PARKING STALLS. Location is close to the Shopping Plaza with grocery stores, restaurants, pharmacy as well as city transportation, playgrounds, schools, Vivo Rec Centre, Landmark Cinema, etc. Quick and Easy Access to Deerfoot Trail.
| COMMUNITY | Harvest Hills |
| PROPERTY TYPE | Apartment |
| BUILDING TYPE | Low Rise (2-4 stories) |
| STYLE | Single Level Unit |
| YEAR BUILT | 2018 |
| SQUARE FOOTAGE | 844 |
| BEDROOMS | 2 |
| BATHROOMS | 2.00 |
| BASEMENT | |
| AMENITIES | |
| APPLIANCES | Dishwasher, Electric Stove, Microwave Hood Fan, Refrigerator, Washer/Dryer, Window Coverings |
| COOLING | None |
| FIREPLACE | N/A |
| FLOORING | Carpet, Laminate, Other |
| HEATING | Baseboard, Natural Gas |
| LAUNDRY | In Unit |
| LOT FEATURES | |
| PARKING | Titled, Underground |
| RESTRICTIONS | Pet Restrictions or Board approval Required |
| ROOF | Asphalt Shingle |
| TITLE | Fee Simple |
| BROKER | Real Estate Professionals Inc. |
| ROOMS | DIMENSIONS (m) | LEVEL |
|---|---|---|
| Bedroom - Primary | 14`2" x 9`3" | Main |
| Bedroom | 11`9" x 9`0" | Main |
| Kitchen | 14`9" x 13`0" | Main |
| Living Room | 13`0" x 11`1" | Main |
| Laundry | 7`2" x 6`1" | Main |
| 4pc Ensuite bath | 7`10" x 4`11" | Main |
| 4pc Bathroom | 8`5" x 4`11" | Main |





























