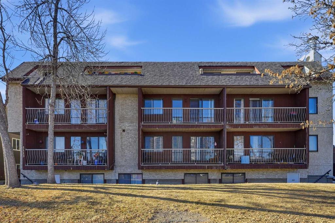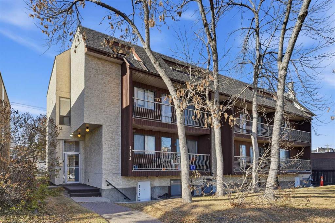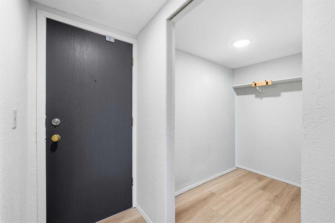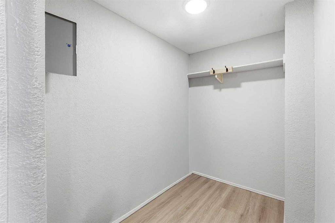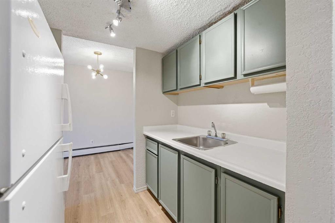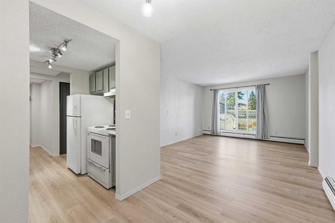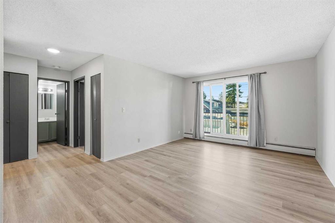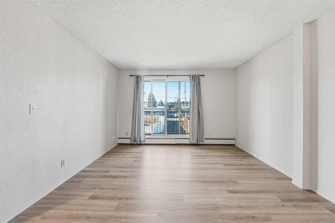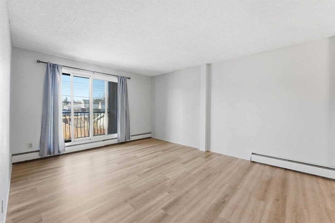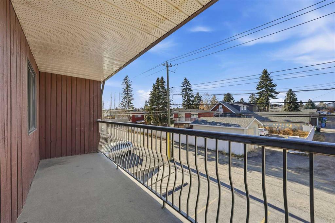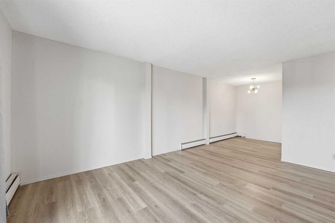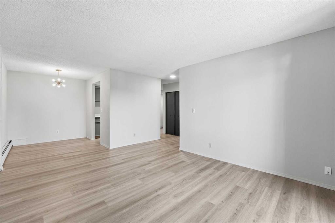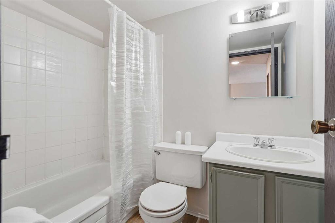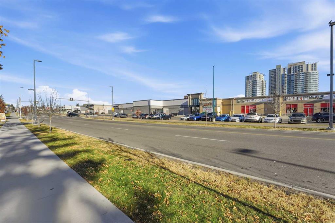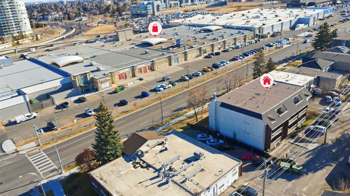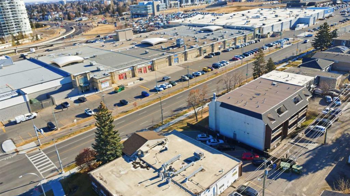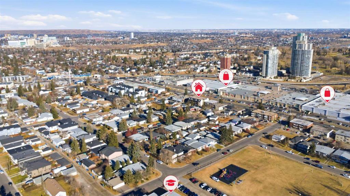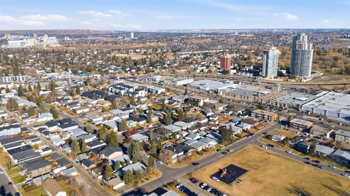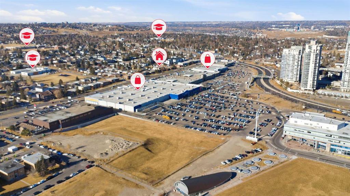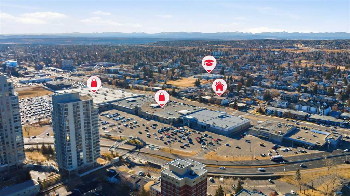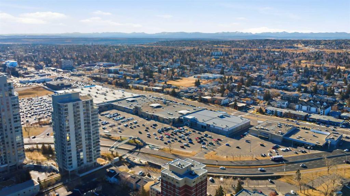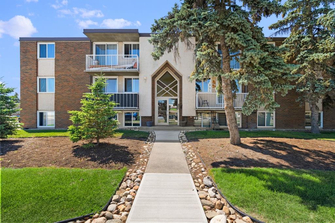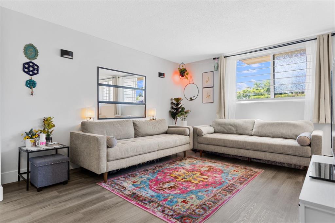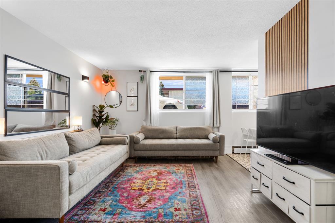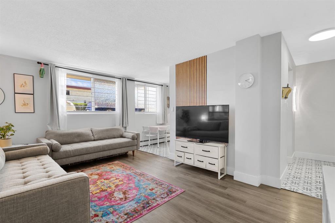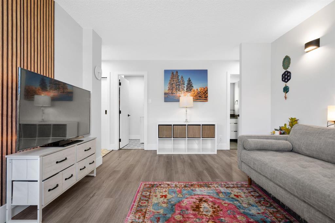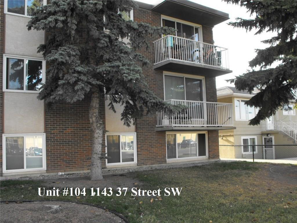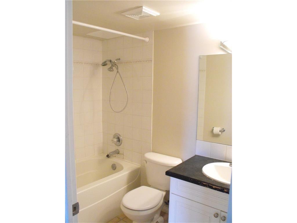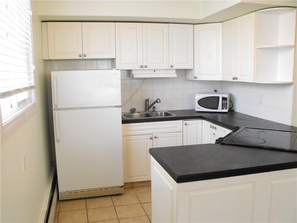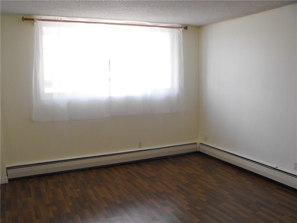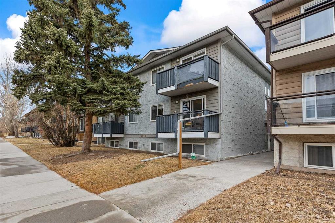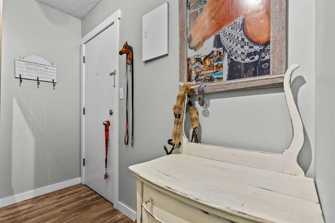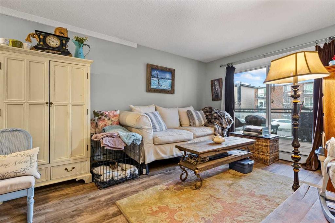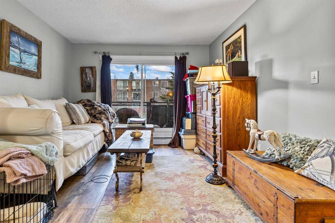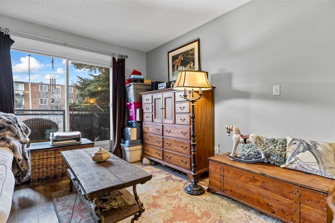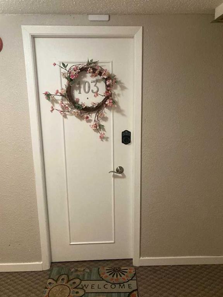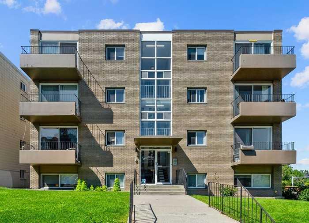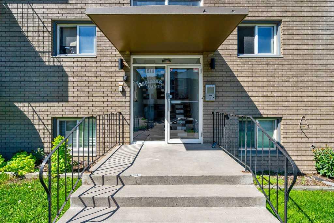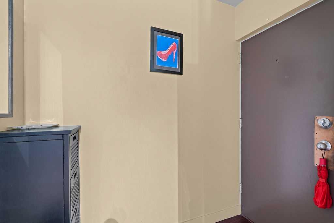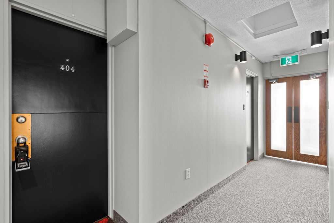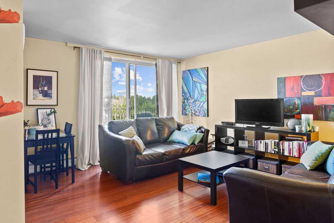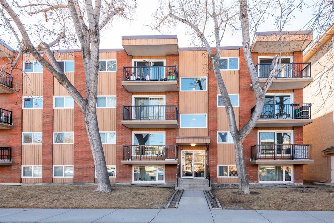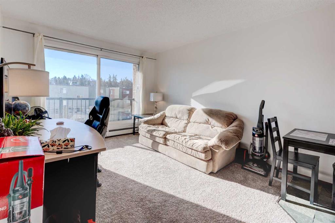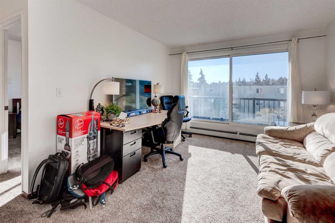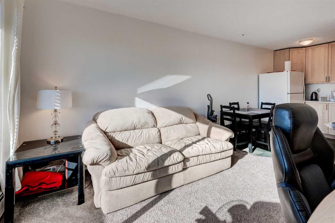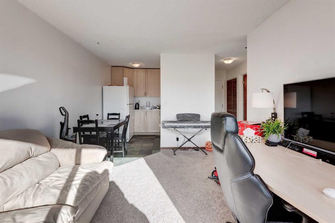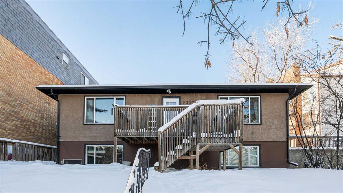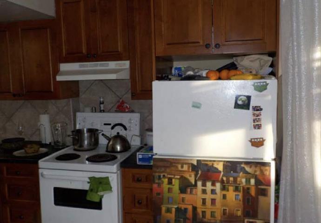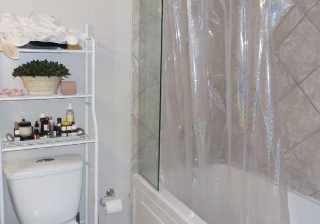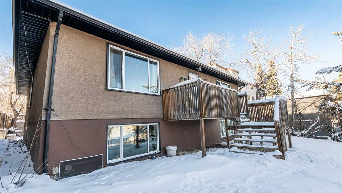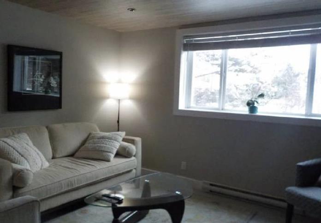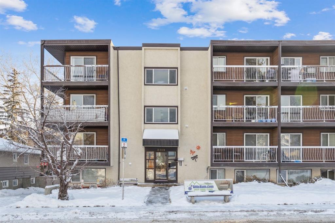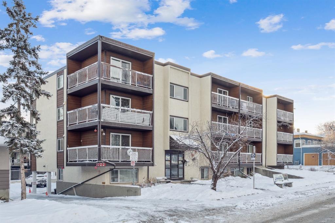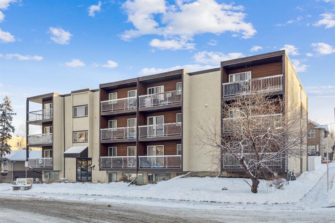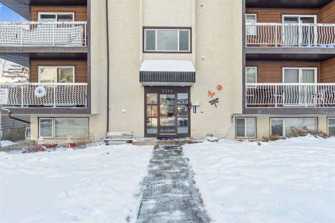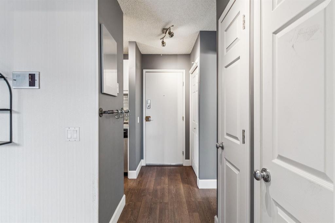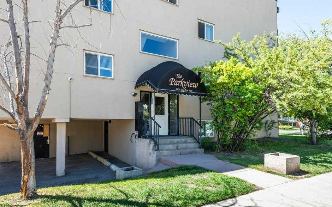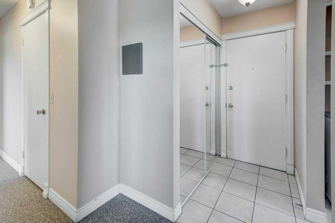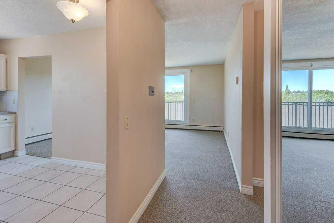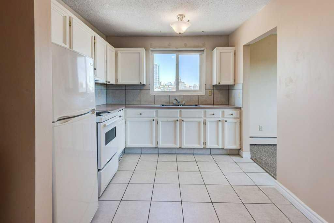305, 1113 37 Street SW
Calgary T3C 1S5
MLS® Number: A2269097
$ 172,500
1
BEDROOMS
1 + 0
BATHROOMS
591
SQUARE FEET
1978
YEAR BUILT
Stylishly updated and ideally located, this top-floor condo combines comfort, convenience and value in one of Calgary’s most connected west-end neighbourhoods. Updated flooring and neutral paint create a bright, inviting atmosphere that’s ready for immediate enjoyment. The efficient galley kitchen features ample cabinetry and generous counter space opening to a dedicated dining area accented by a contemporary lighting for casual meals or entertaining. Relaxation is invited in the spacious living room which extends seamlessly to the private balcony, perfect for morning coffees or evening barbeques and ideally positioned away from the busy street for added peace and privacy. The bedroom offers excellent natural light and closet space, complemented by a 4-piece bathroom and a separate in-suite storage area for added convenience. Assigned off-street parking provides everyday ease. Nestled directly across from Westbrook Mall and just minutes from the LRT, Shaganappi Golf Course and a wide array of shops and restaurants, this home offers a low-maintenance lifestyle with unbeatable walkability. A smart choice for both first-time buyers and investors seeking reliable rental potential in a thriving location!
| COMMUNITY | Rosscarrock |
| PROPERTY TYPE | Apartment |
| BUILDING TYPE | Low Rise (2-4 stories) |
| STYLE | Single Level Unit |
| YEAR BUILT | 1978 |
| SQUARE FOOTAGE | 591 |
| BEDROOMS | 1 |
| BATHROOMS | 1.00 |
| BASEMENT | |
| AMENITIES | |
| APPLIANCES | Electric Stove, Refrigerator, Window Coverings |
| COOLING | None |
| FIREPLACE | N/A |
| FLOORING | Laminate |
| HEATING | Baseboard, Hot Water, Natural Gas |
| LAUNDRY | Common Area |
| LOT FEATURES | |
| PARKING | Assigned, Off Street |
| RESTRICTIONS | Pet Restrictions or Board approval Required |
| ROOF | Flat |
| TITLE | Fee Simple |
| BROKER | Century 21 Bamber Realty LTD. |
| ROOMS | DIMENSIONS (m) | LEVEL |
|---|---|---|
| Kitchen | 7`7" x 5`10" | Main |
| Dining Room | 7`11" x 7`5" | Main |
| Living Room | 15`11" x 12`1" | Main |
| Storage | 5`0" x 7`1" | Main |
| Bedroom | 10`7" x 12`1" | Main |
| 4pc Bathroom | 7`5" x 4`11" | Main |

