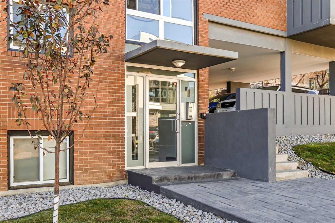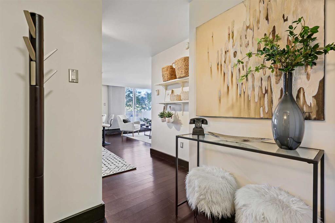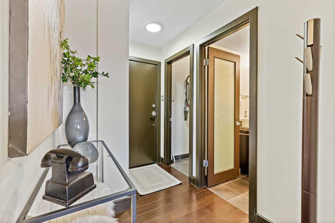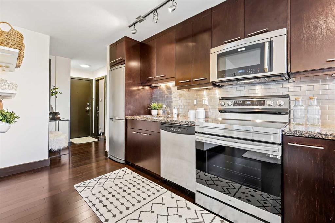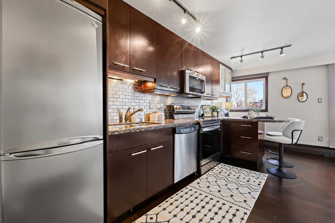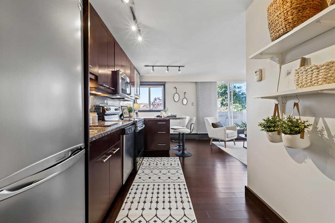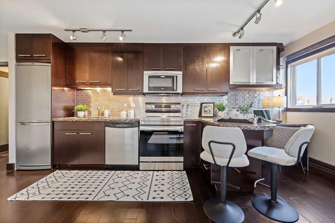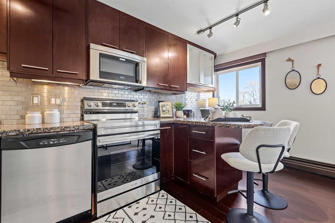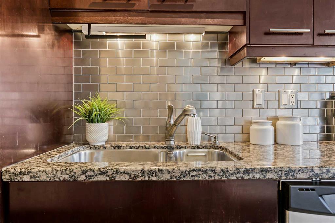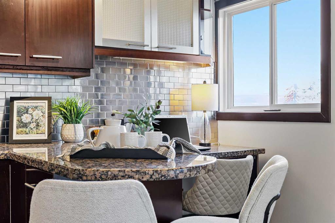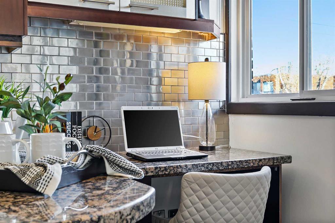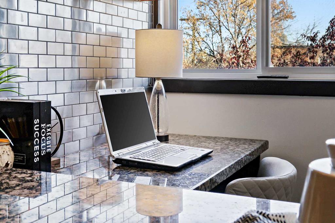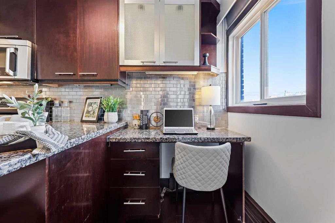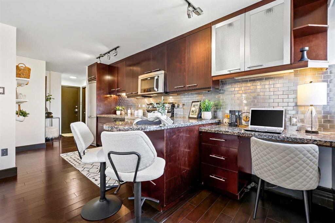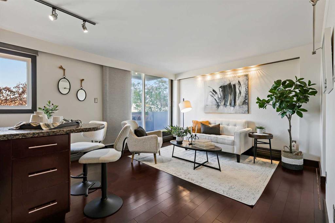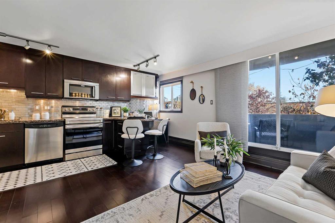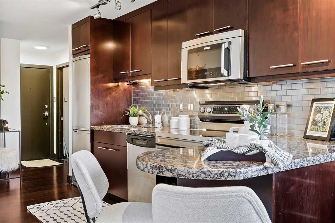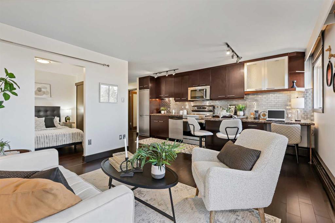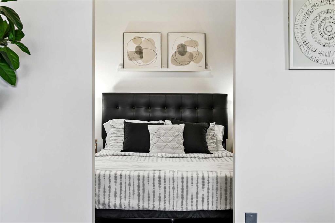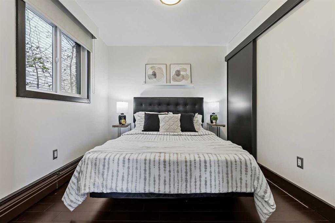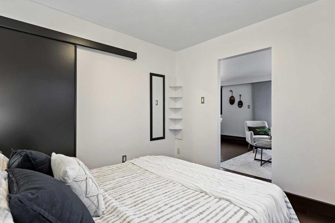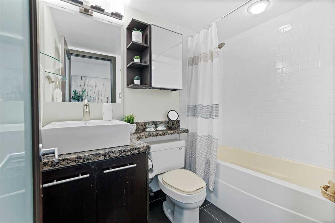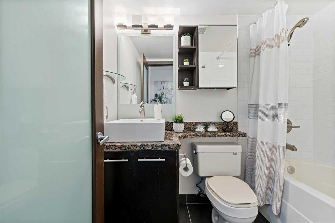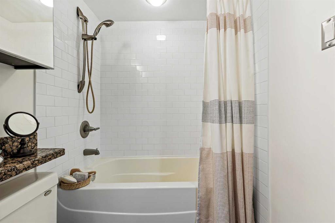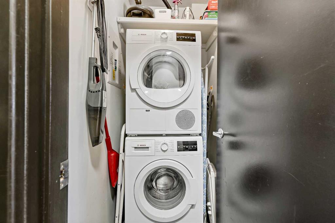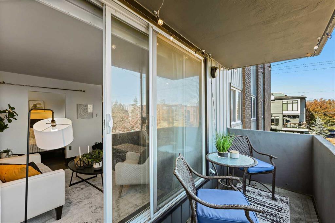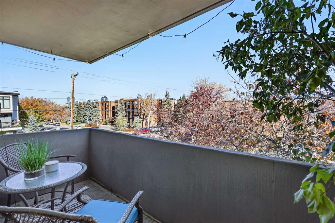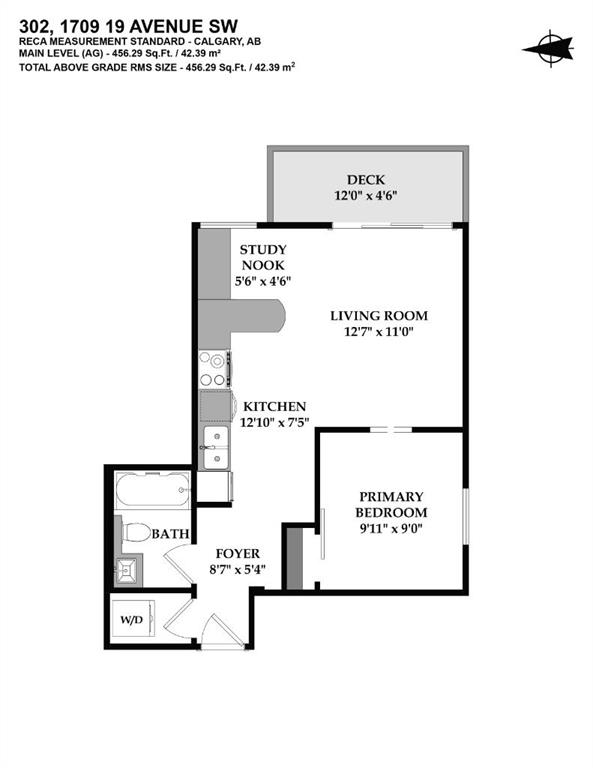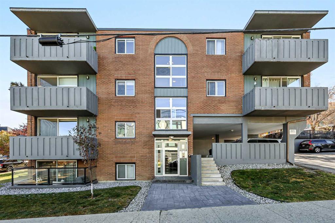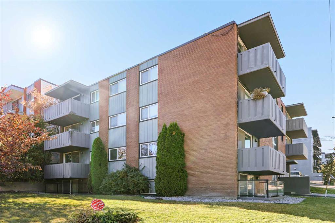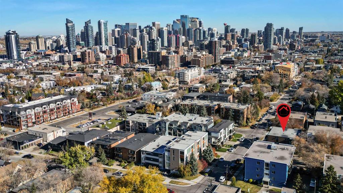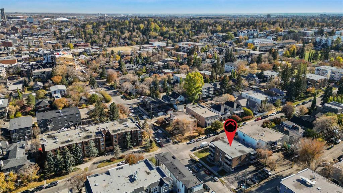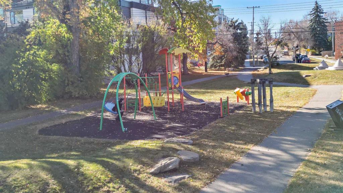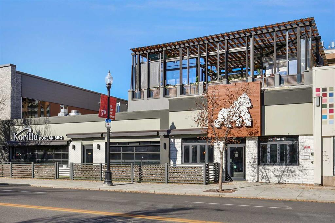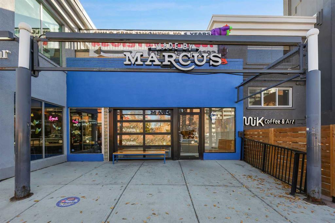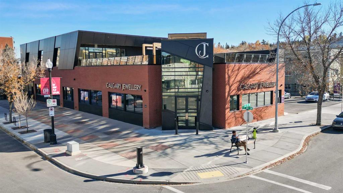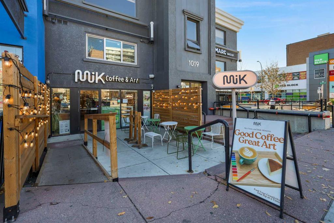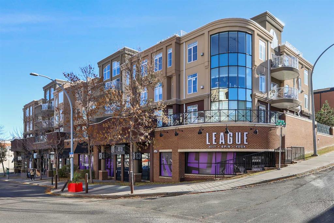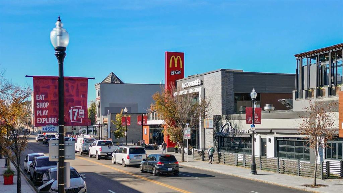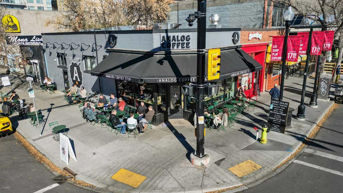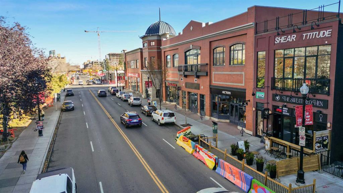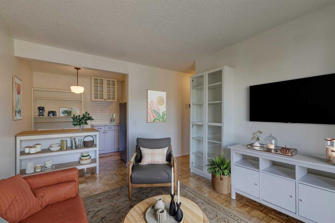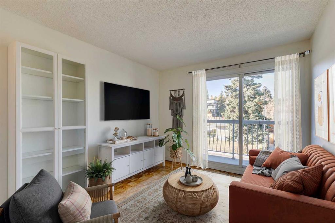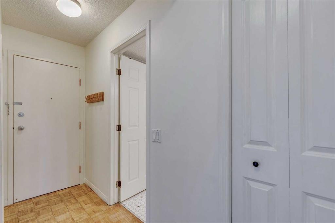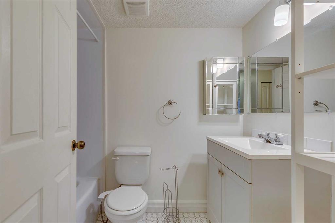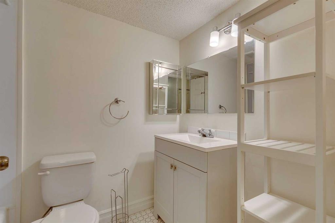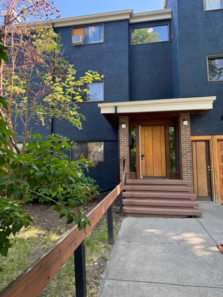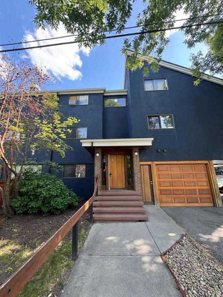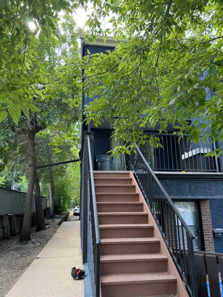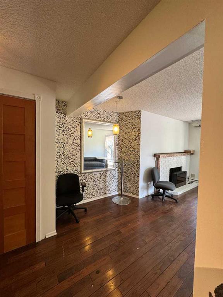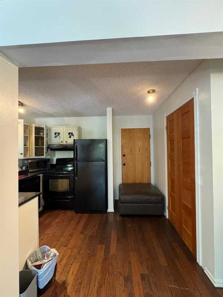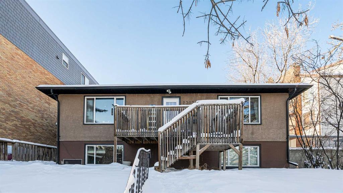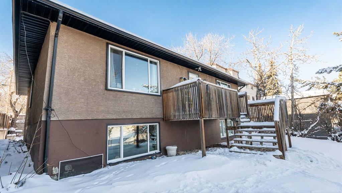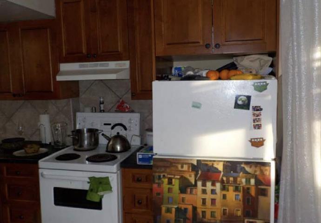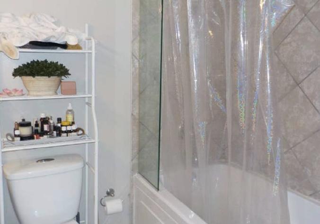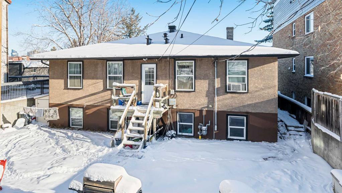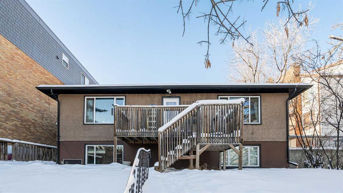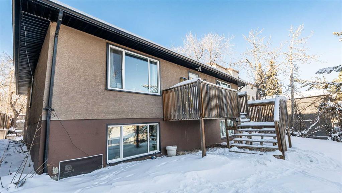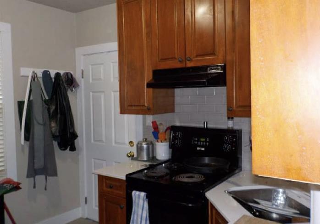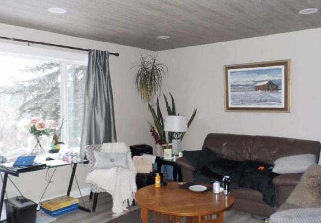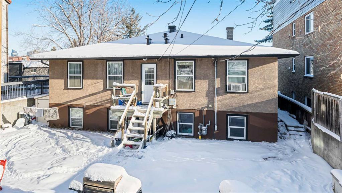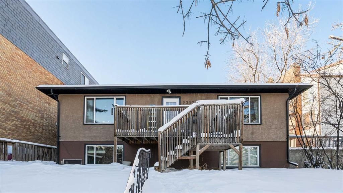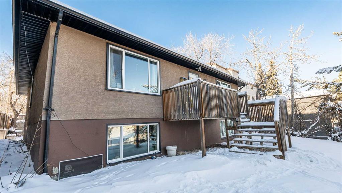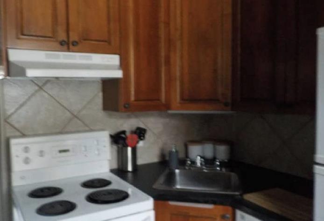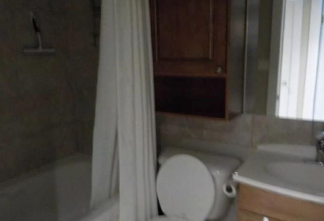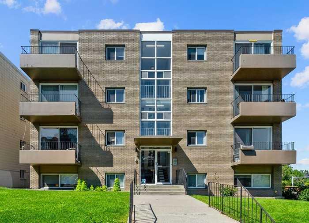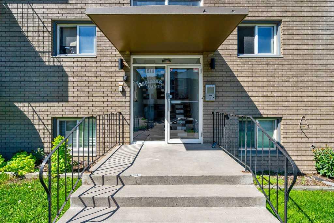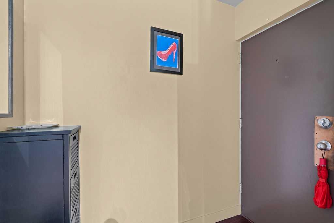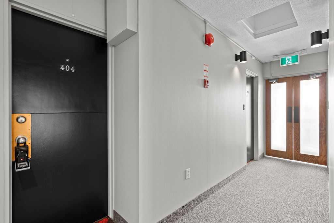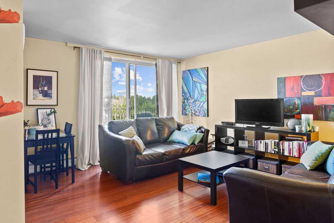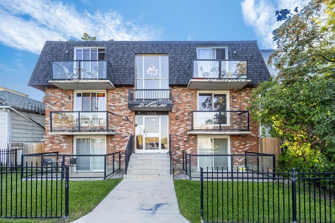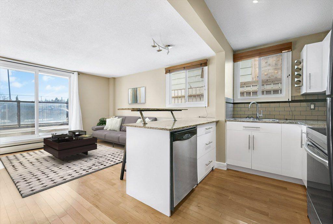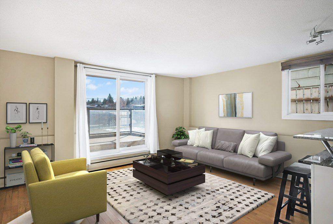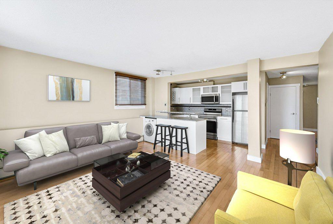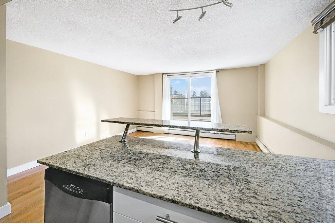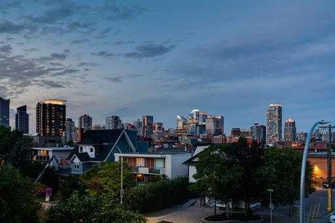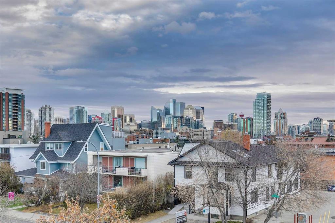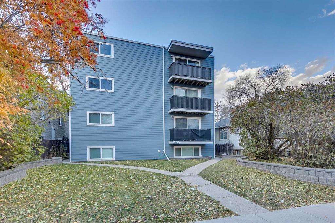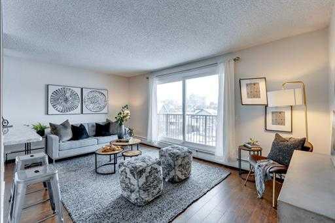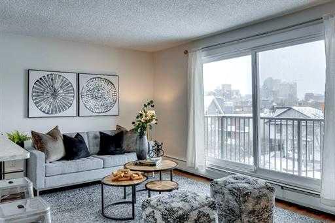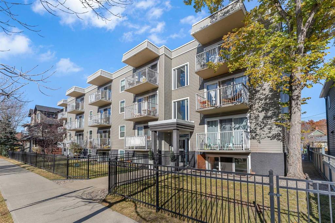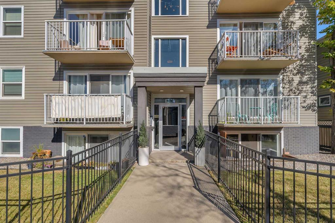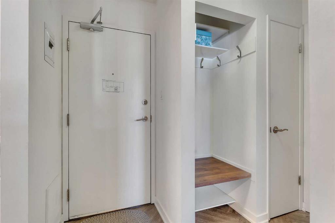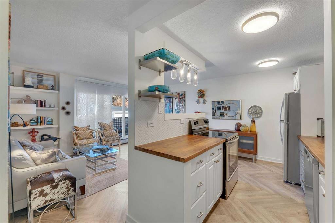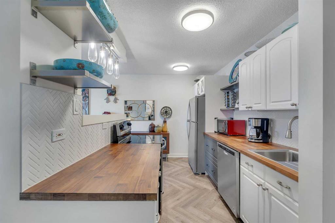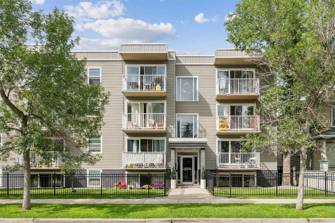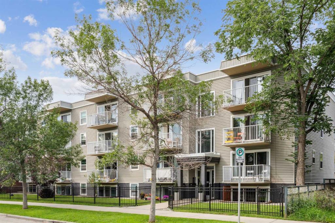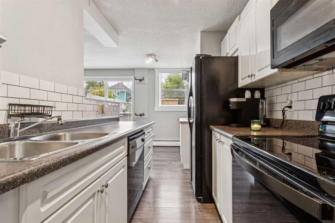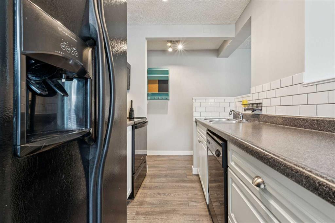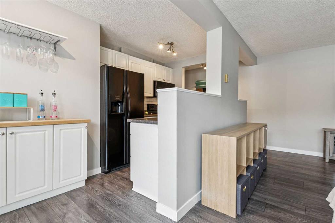302, 1709 19 Avenue SW
Calgary T2T 0J5
MLS® Number: A2262873
$ 189,900
1
BEDROOMS
1 + 0
BATHROOMS
456
SQUARE FEET
1969
YEAR BUILT
Welcome to this stunning condo with downtown views in the desirable community of Bankview! This one bedroom unit has been carefully planned to maximize space and has a great open concept living and kitchen area with engineered hardwood floors. The kitchen has granite countertops, espresso cabinets, and a breakfast bar! And an added bonus of a study nook which is a great spot for a university student or someone who works from home. The living room is a good size and has a beautiful feature wall with lights to highlight your artwork. What an amazing spot to entertain your friends and family! Next to the living room the primary bedroom has room for a queen-sized bed and has a large closet for all your clothes. A laundry room with a stacked Bosch washer and dryer combo and a 4 piece bathroom finish off the main floor. Moving onto the patio notice how private and quiet it is! And don’t forget the amazing downtown views. What a serene place to unwind at the end of the day with a glass of wine gazing at the twinkling lights of the city. And did we mention that this fantastic condo is in a CEMENT building so it is extremely quiet and private. Pets are allowed with board approval so you can bring your beloved fur baby to live here as well. And as an added bonus heat, water and ELECTRICITY are all included in the condo fees. Call your favorite realtor today for a showing. This one won’t last long!
| COMMUNITY | Bankview |
| PROPERTY TYPE | Apartment |
| BUILDING TYPE | Low Rise (2-4 stories) |
| STYLE | Single Level Unit |
| YEAR BUILT | 1969 |
| SQUARE FOOTAGE | 456 |
| BEDROOMS | 1 |
| BATHROOMS | 1.00 |
| BASEMENT | None |
| AMENITIES | |
| APPLIANCES | Dishwasher, Electric Stove, Microwave, Microwave Hood Fan, Refrigerator, Washer/Dryer Stacked, Window Coverings |
| COOLING | None |
| FIREPLACE | N/A |
| FLOORING | Ceramic Tile, Hardwood |
| HEATING | Baseboard, Hot Water |
| LAUNDRY | In Unit, Laundry Room, Main Level |
| LOT FEATURES | |
| PARKING | Assigned, Stall |
| RESTRICTIONS | Pet Restrictions or Board approval Required, Restrictive Covenant |
| ROOF | |
| TITLE | Fee Simple |
| BROKER | Manor Hill Realty YYC Inc. |
| ROOMS | DIMENSIONS (m) | LEVEL |
|---|---|---|
| Living Room | 12`7" x 11`0" | Main |
| Kitchen | 12`10" x 7`5" | Main |
| Library | 5`6" x 4`6" | Main |
| Bedroom - Primary | 9`11" x 9`0" | Main |
| Foyer | 8`7" x 5`4" | Main |
| Laundry | 5`1" x 3`2" | Main |
| 4pc Bathroom | 7`5" x 4`11" | Main |

