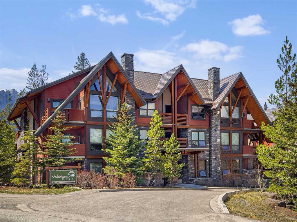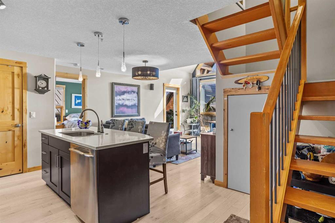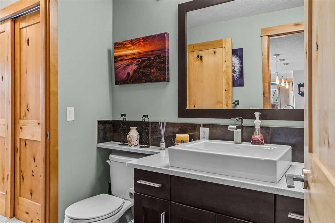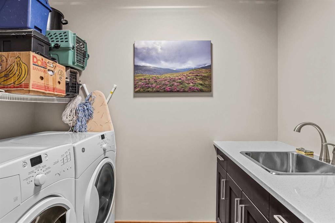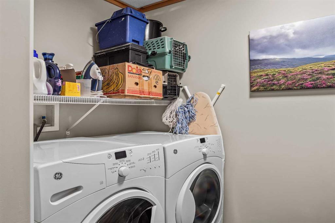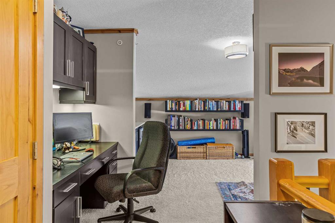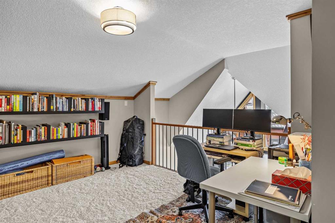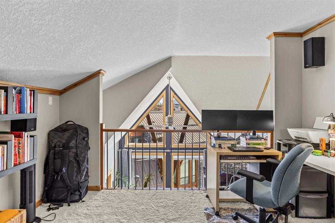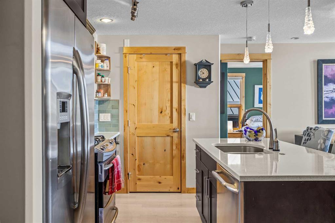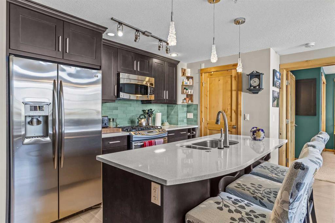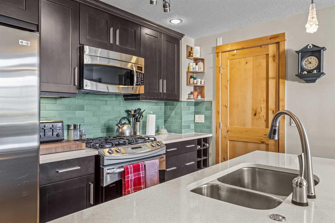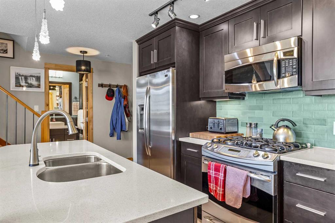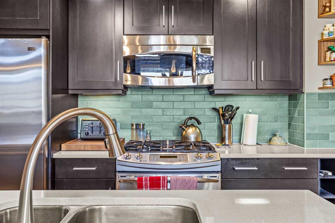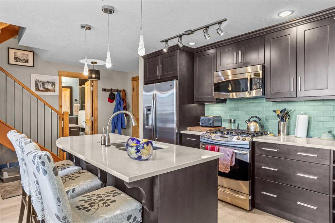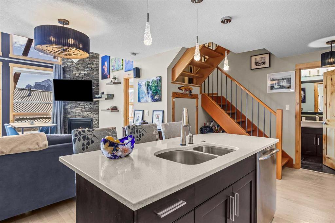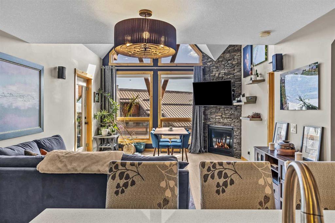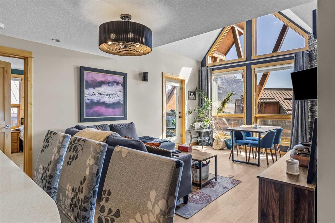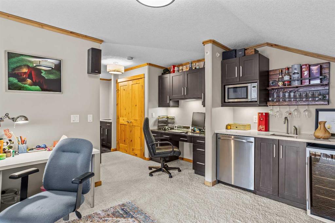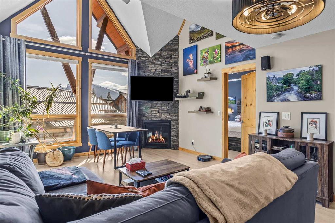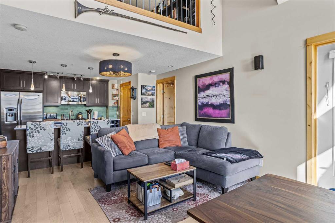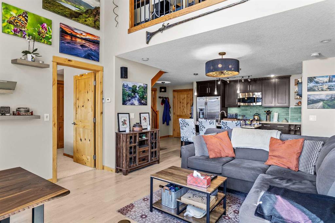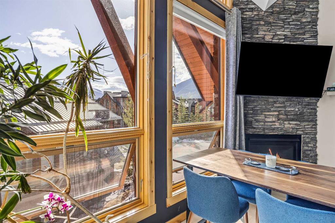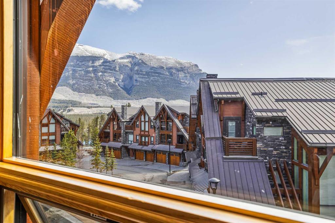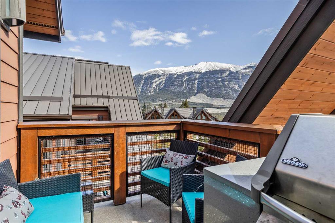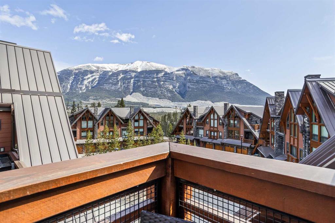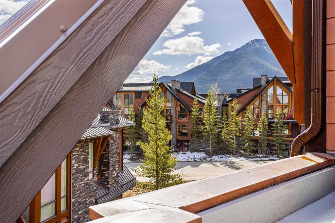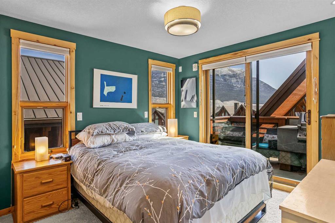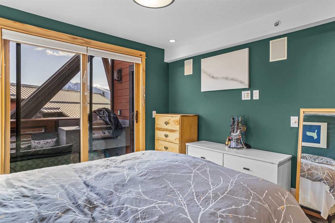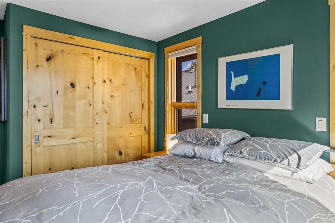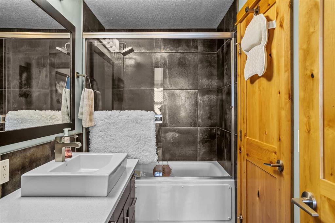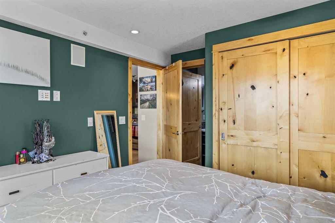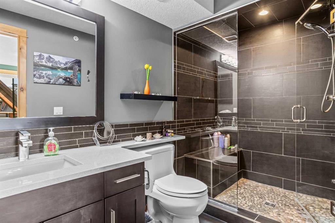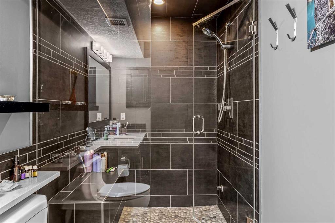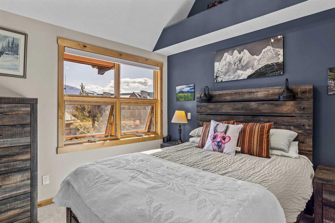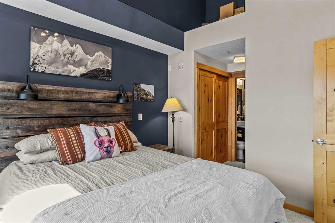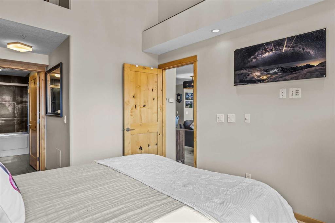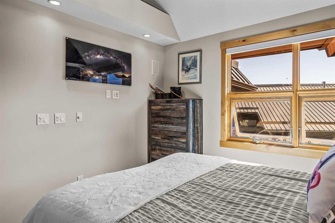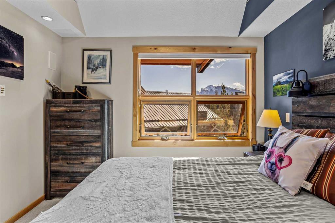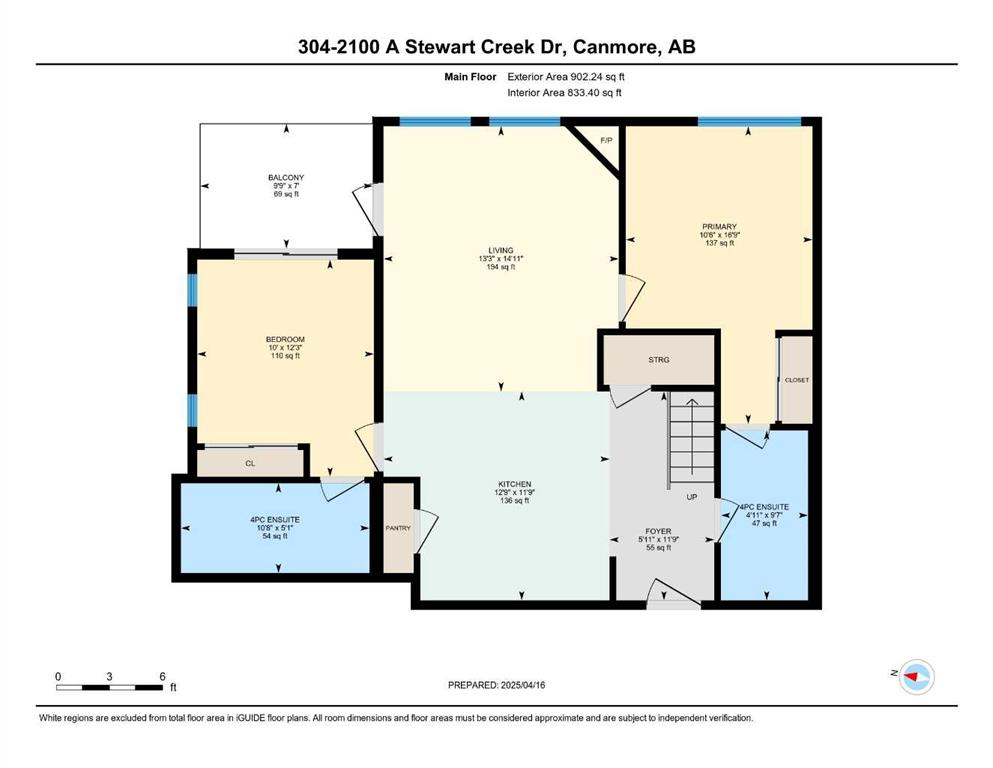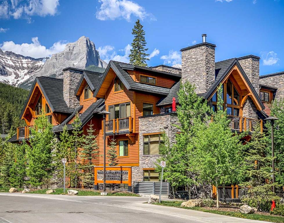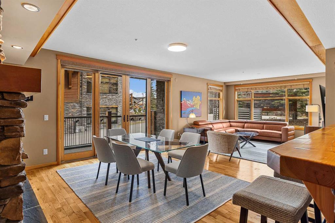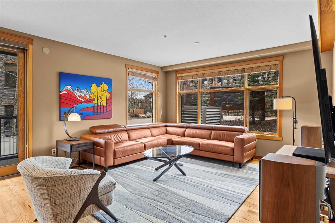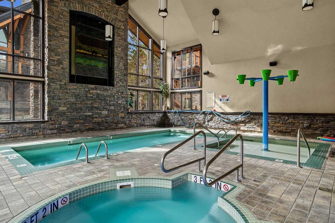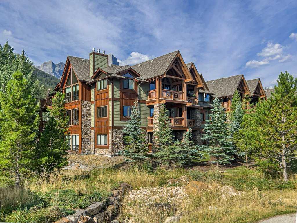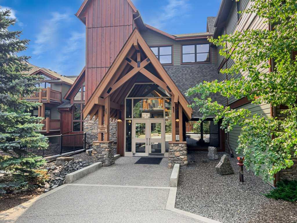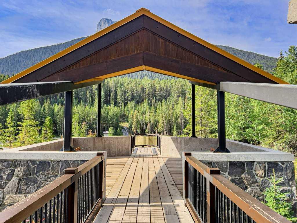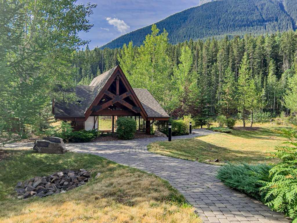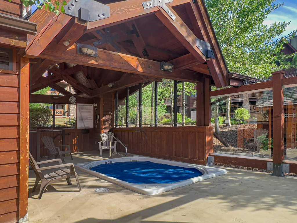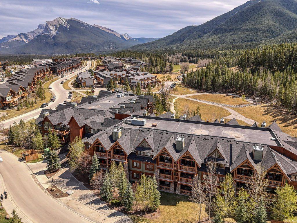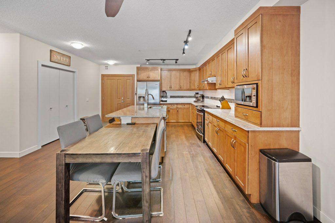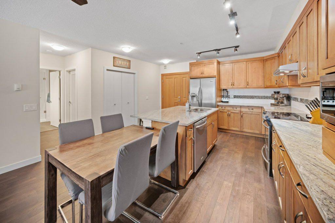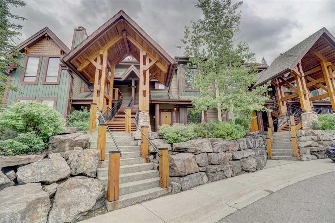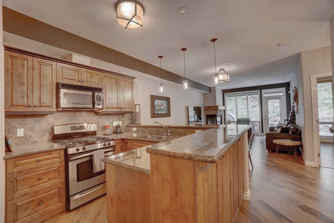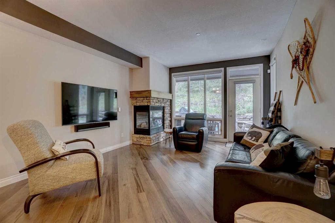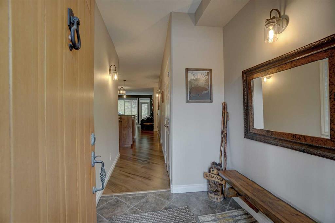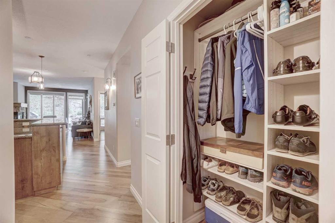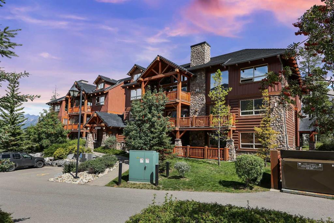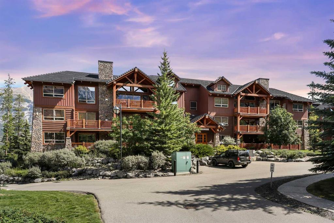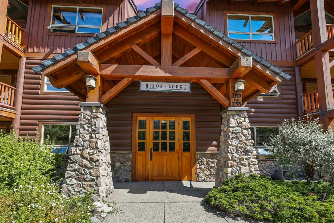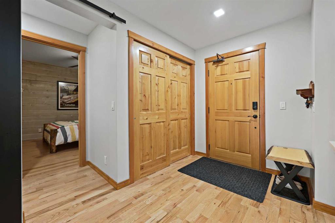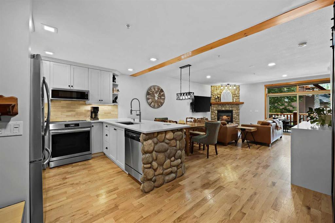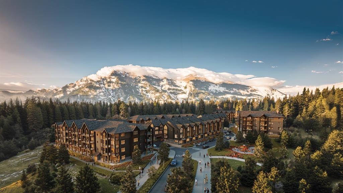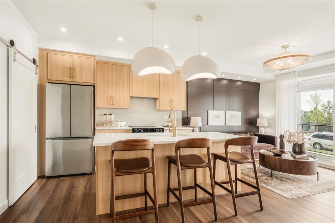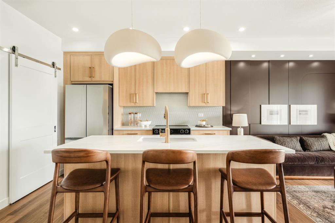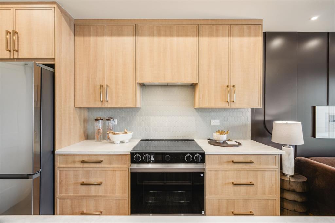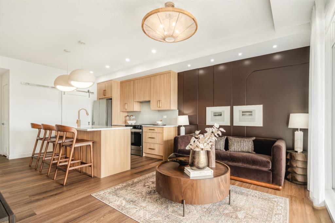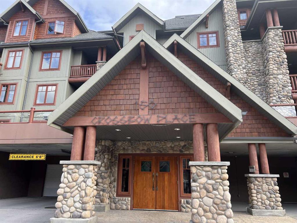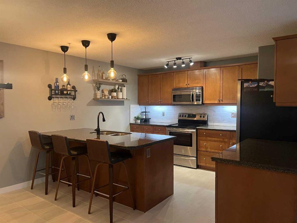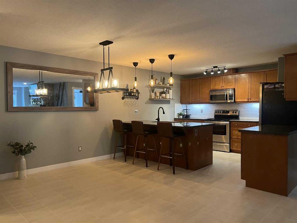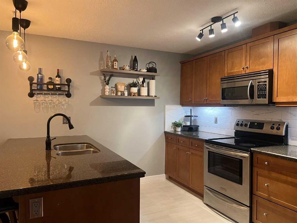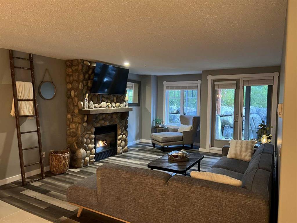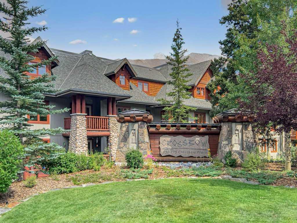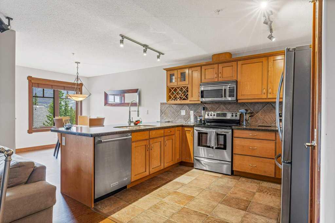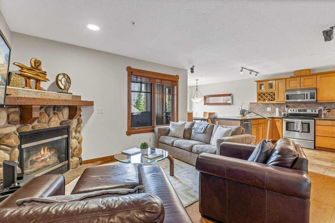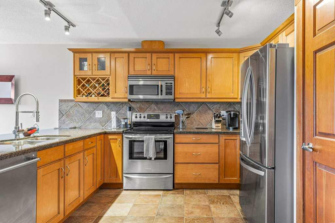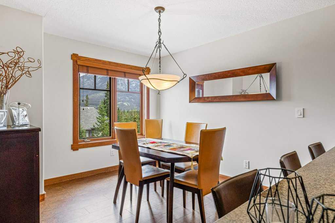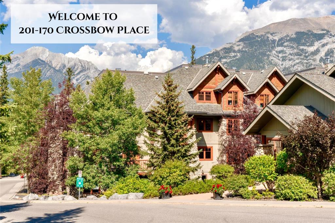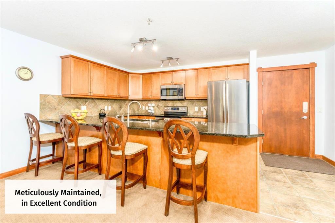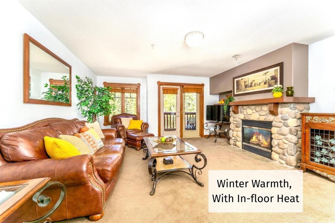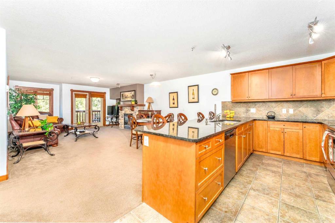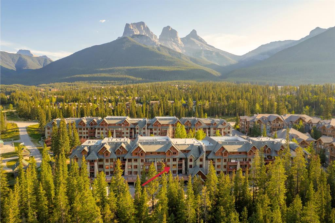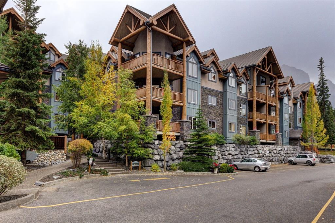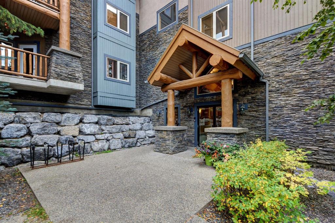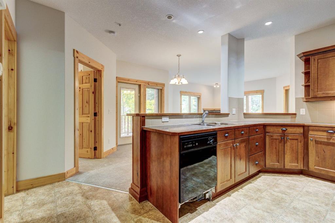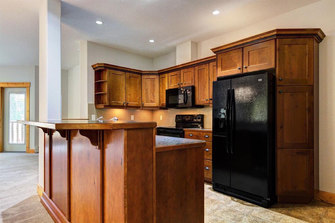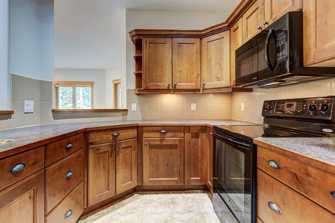304, 2100A Stewart Creek Drive
Canmore T1W 0G3
MLS® Number: A2208496
$ 729,900
2
BEDROOMS
2 + 0
BATHROOMS
1,117
SQUARE FEET
2009
YEAR BUILT
Luxury Mountain Penthouse in Wilderness Ridge – Your Year-Round Mountain Retreat Ideally located just steps from the prestigious Stewart Creek Golf & Country Club, scenic trails, and driving distance to four world-class ski resorts, this home is perfectly situated to embrace all your mountain adventures. Over 1,100 sq ft of thoughtfully designed living space, featuring two generous bedrooms, each with its own private ensuite—one boasting a luxurious soaker tub and the other offering a rejuvenating steam shower. Gourmet Chef’s Kitchen with upgraded GE stainless steel appliances, a gas range, quartz countertops, a large island, and a walk-in pantry—ideal for entertaining family and friends. The Inviting Open Concept living area showcases vaulted ceilings, a grand stone gas fireplace, and floor-to-ceiling windows that frame breathtaking panoramic views of the Bow Valley Corridor The loft is entertainment-ready, with a stylish wet bar, a built-in home office/den, and a media area with surround sound—perfect for cozy movie nights or hosting gatherings. Enjoy the abundance of in-unit storage, a valuable feature in the Bow Valley, ensuring that all your gear has a designated space. Experience the elegance of engineered wood flooring, fir & alder woodwork, and custom closet organizers, all complemented by Built Green Gold certification for energy efficiency. Step out onto your large private balcony, complete with a built-in Napoleon gas BBQ and quartz surround—perfect for entertaining or unwinding with a warm drink. Also included is a heated underground parking, separate storage with bike racks, and secure, maintenance-free living in one of Canmore’s most desirable communities. Close proximity to the newest shopping area, Gateway at Three Sisters including a grocery store, for easy convenience. This penthouse is ideal for a vacation property, full-time residence, or long-term rental investment, with a perfect blend of luxury and comfort.. Don’t miss your chance to make this exceptional property your own!
| COMMUNITY | Three Sisters |
| PROPERTY TYPE | Apartment |
| BUILDING TYPE | Low Rise (2-4 stories) |
| STYLE | Multi Level Unit |
| YEAR BUILT | 2009 |
| SQUARE FOOTAGE | 1,117 |
| BEDROOMS | 2 |
| BATHROOMS | 2.00 |
| BASEMENT | |
| AMENITIES | |
| APPLIANCES | Bar Fridge, Dishwasher, Dryer, Gas Stove, Microwave Hood Fan, Refrigerator, Washer, Window Coverings |
| COOLING | None |
| FIREPLACE | Gas, Living Room |
| FLOORING | Carpet, Ceramic Tile |
| HEATING | In Floor |
| LAUNDRY | In Unit |
| LOT FEATURES | |
| PARKING | Parkade |
| RESTRICTIONS | Pets Allowed, Short Term Rentals Not Allowed |
| ROOF | |
| TITLE | Fee Simple |
| BROKER | ROYAL LEPAGE SOLUTIONS |
| ROOMS | DIMENSIONS (m) | LEVEL |
|---|---|---|
| 4pc Ensuite bath | 9`7" x 4`11" | Main |
| 4pc Ensuite bath | 10`8" x 5`1" | Main |
| Balcony | 9`9" x 7`0" | Main |
| Bedroom | 12`3" x 10`0" | Main |
| Foyer | 11`9" x 5`11" | Main |
| Kitchen | 12`9" x 11`9" | Main |
| Living Room | 14`11" x 13`3" | Main |
| Bedroom - Primary | 16`9" x 10`6" | Main |
| Laundry | 8`2" x 5`1" | Second |
| Office | 18`5" x 13`8" | Second |

