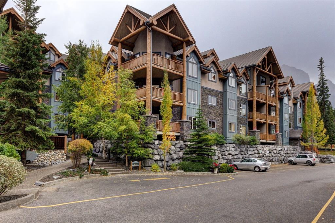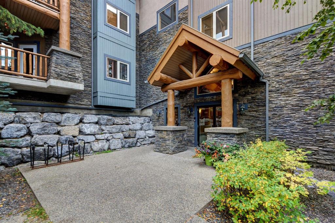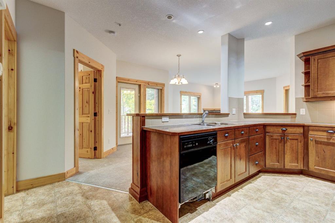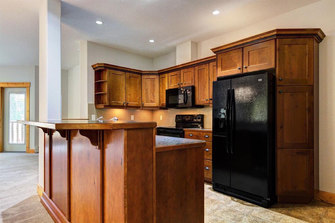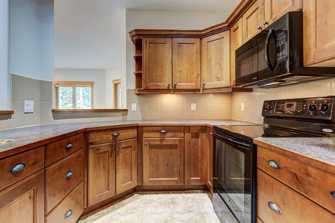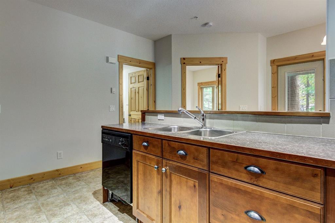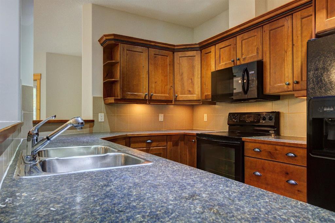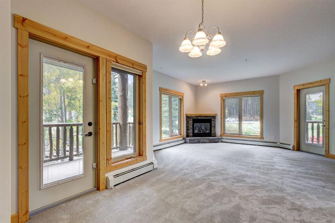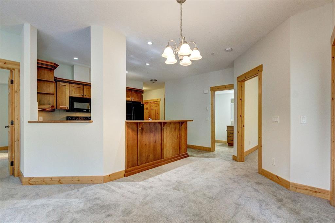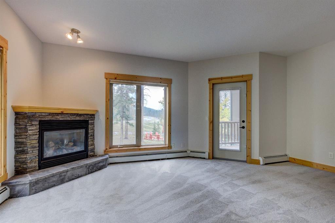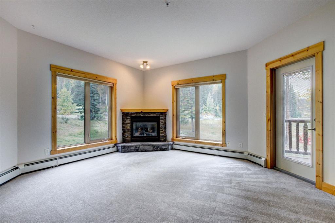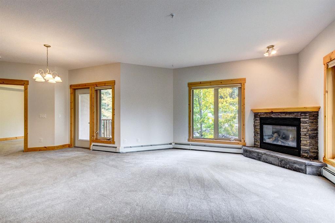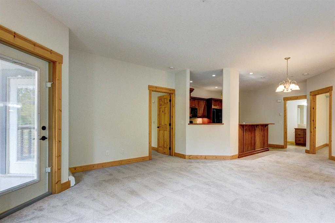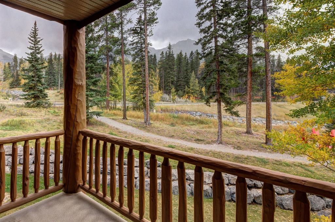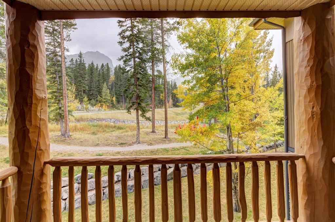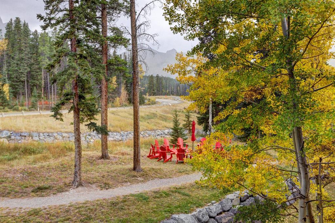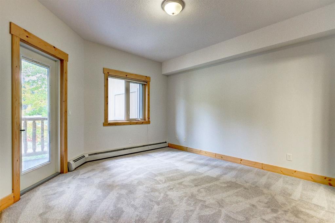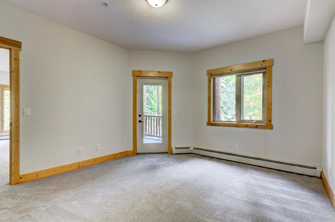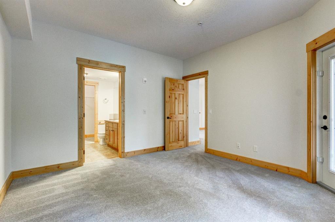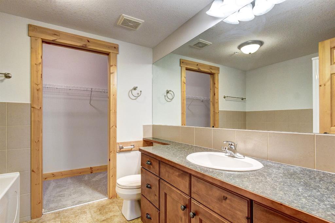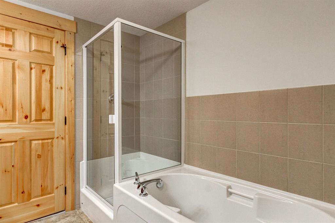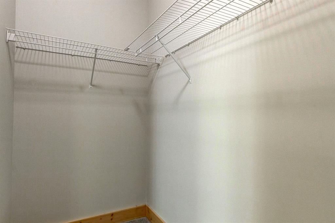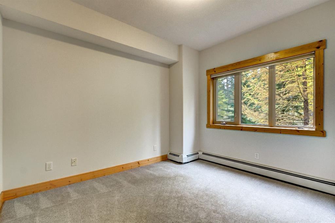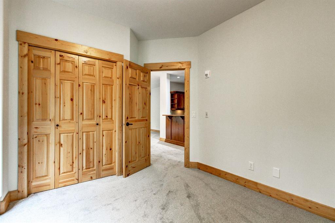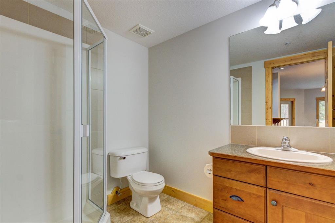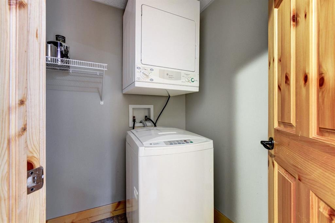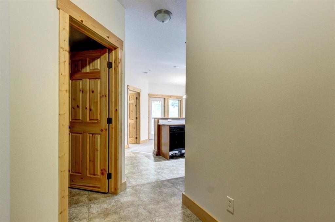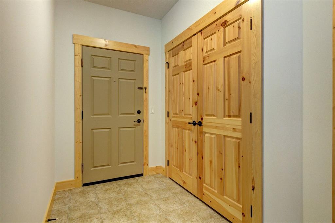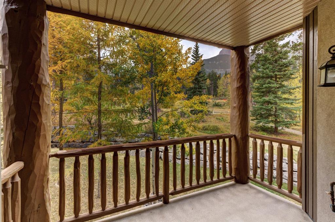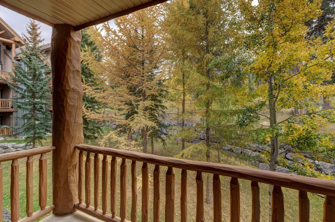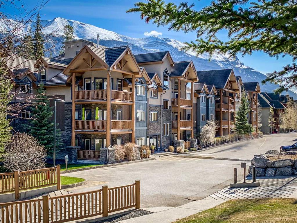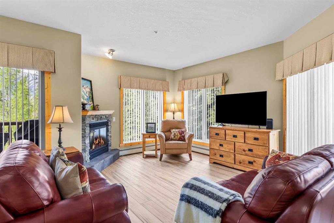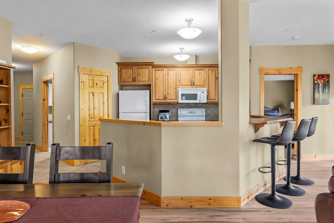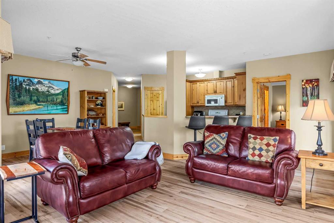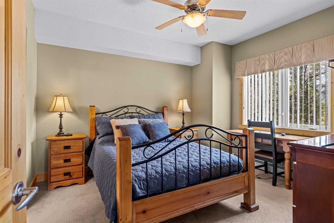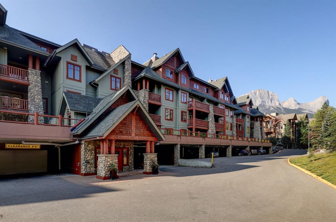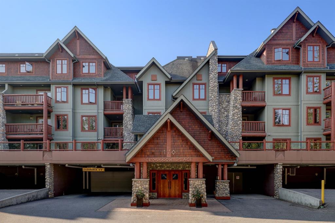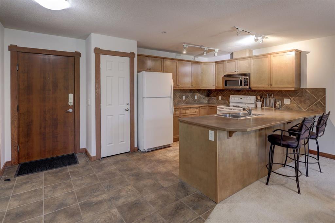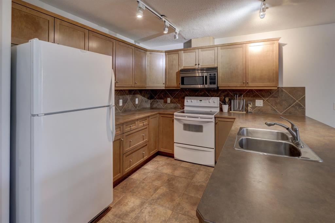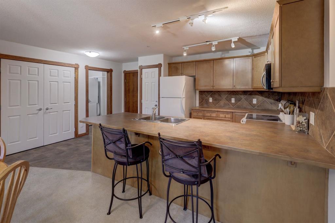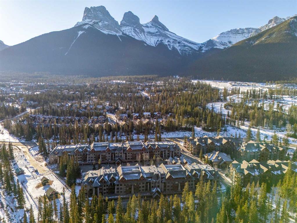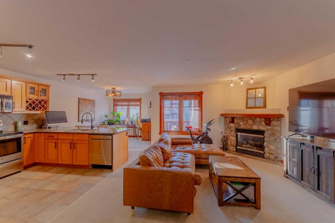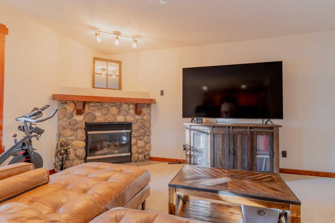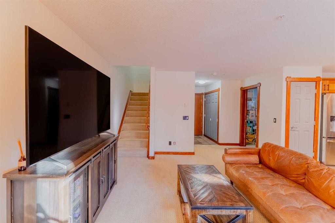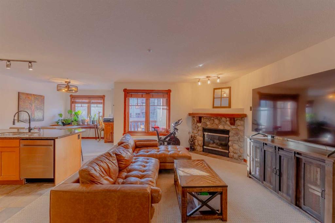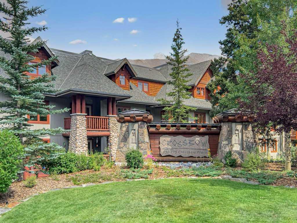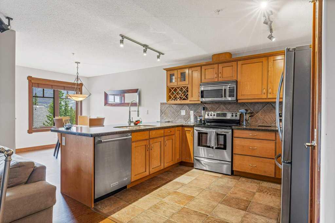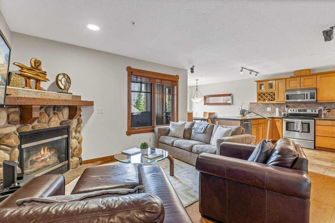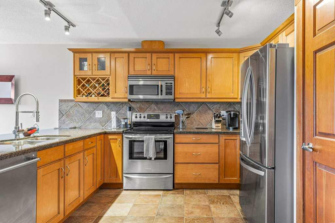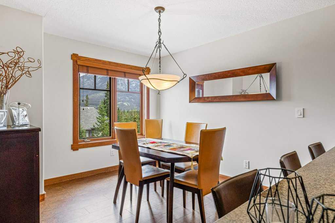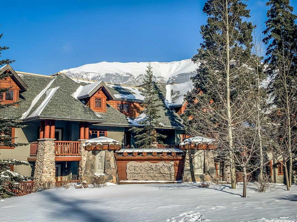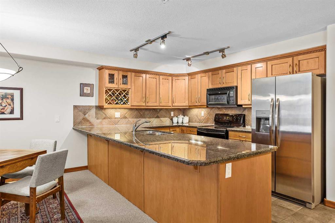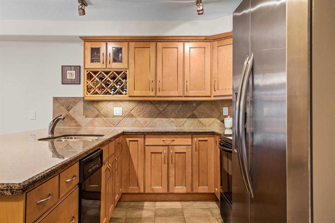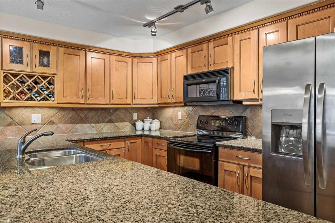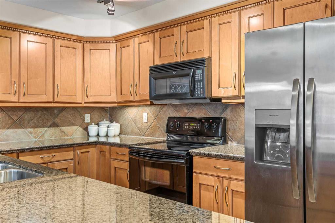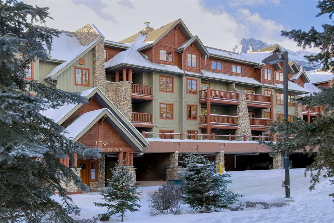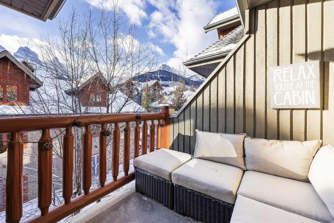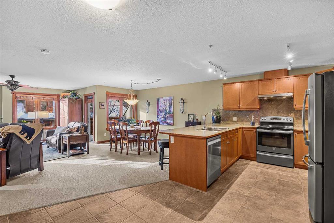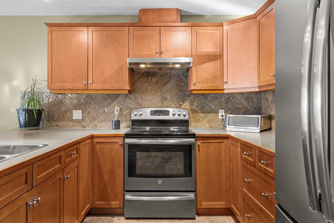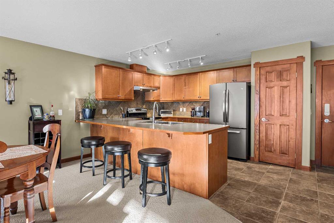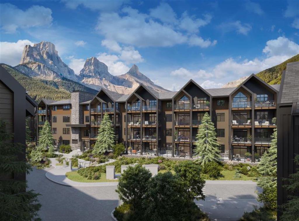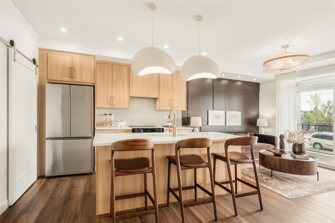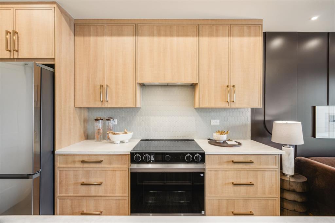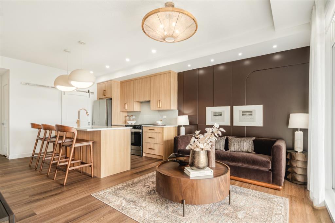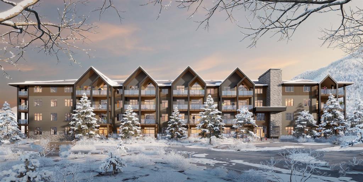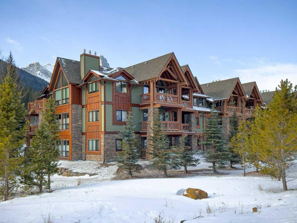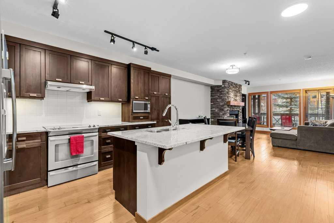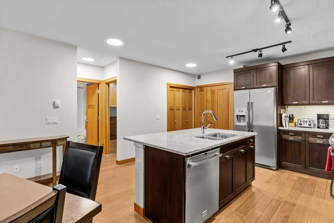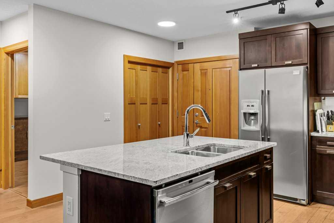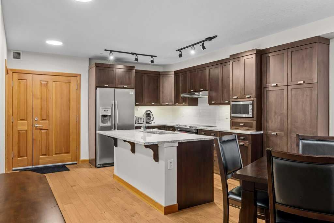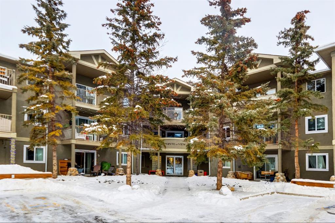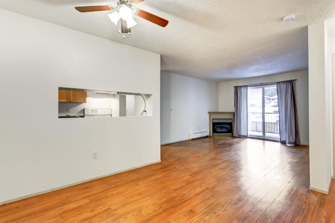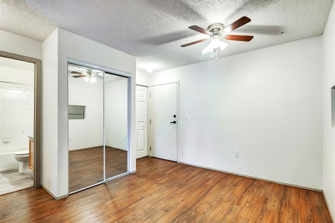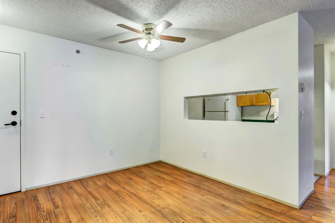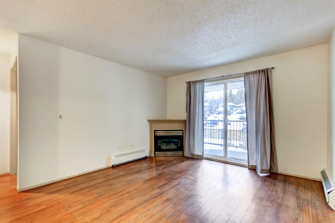215, 155 Crossbow Place
Canmore T1W 3H6
MLS® Number: A2262256
$ 700,000
2
BEDROOMS
2 + 0
BATHROOMS
1,055
SQUARE FEET
2005
YEAR BUILT
Two bedroom, two bathroom mountain retreat with amenities. Welcome to this beautifully appointed corner unit, offering breathtaking mountain views and a thoughtfully designed layout. Freshly painted throughout and with new carpet, the open concept kitchen and living area are highlighted by a cozy fireplace - perfect for relaxing after a day in the mountains. Two decks offer plenty of outdoor space to take in the stunning views. The spacious primary bedroom includes a walk-in closet and a private ensuite bath, a second bedroom, full bathroom and a dedicated laundry room complete the space. Enjoy the convenience of heated underground parking and a private storage unit . Located in a desirable, well-managed complex, residents have access to an impressive amenities centre featuring an indoor pool, indoor/outdoor hot tub, fitness room, theatre, games, rec room and guest suites. Just steps away from Canmore’s extensive network of hiking/biking trails. Note: the complex has a 40+ age restriction to reside.
| COMMUNITY | Three Sisters |
| PROPERTY TYPE | Apartment |
| BUILDING TYPE | Low Rise (2-4 stories) |
| STYLE | Single Level Unit |
| YEAR BUILT | 2005 |
| SQUARE FOOTAGE | 1,055 |
| BEDROOMS | 2 |
| BATHROOMS | 2.00 |
| BASEMENT | |
| AMENITIES | |
| APPLIANCES | Dishwasher, Dryer, Microwave Hood Fan, Refrigerator, Stove(s), Washer |
| COOLING | None |
| FIREPLACE | Gas |
| FLOORING | Carpet, Laminate, Tile |
| HEATING | Baseboard |
| LAUNDRY | In Unit |
| LOT FEATURES | |
| PARKING | Underground |
| RESTRICTIONS | None Known |
| ROOF | |
| TITLE | Fee Simple |
| BROKER | Century 21 Nordic Realty |
| ROOMS | DIMENSIONS (m) | LEVEL |
|---|---|---|
| Living Room | 16`7" x 18`5" | Main |
| Dining Room | 11`8" x 9`5" | Main |
| Kitchen | 10`6" x 8`5" | Main |
| Bedroom - Primary | 13`10" x 12`5" | Main |
| Bedroom | 11`2" x 14`7" | Main |
| 3pc Bathroom | Main | |
| 4pc Ensuite bath | Main | |
| Laundry | 5`8" x 5`4" | Main |

