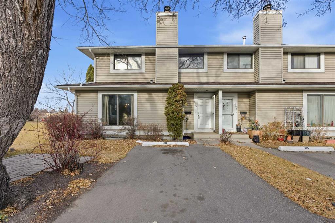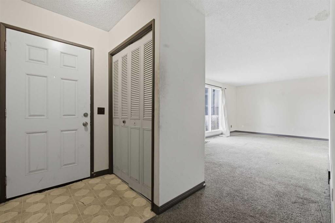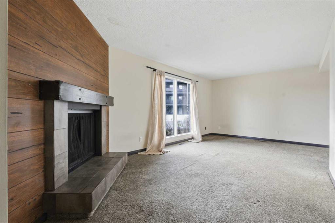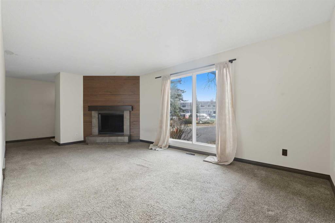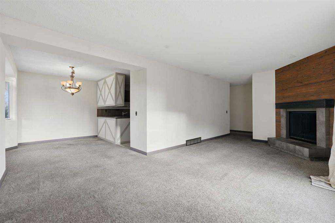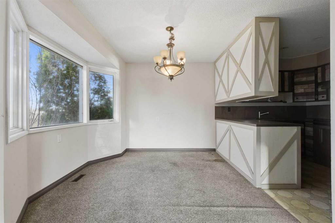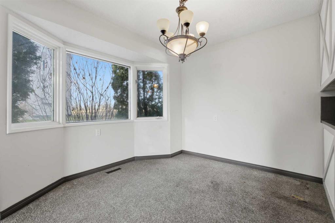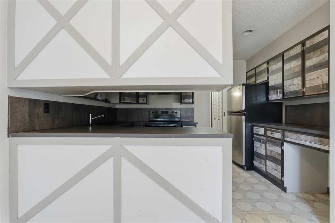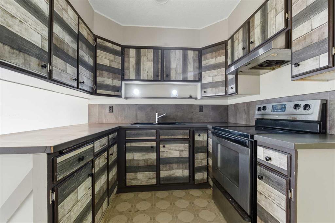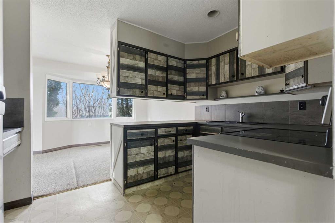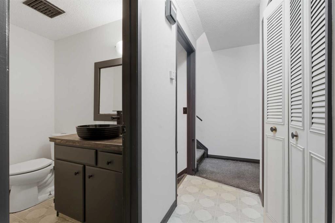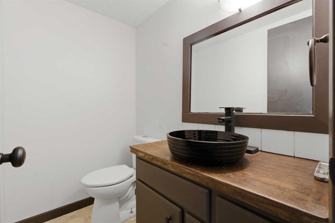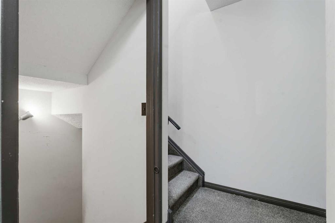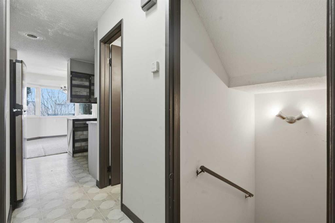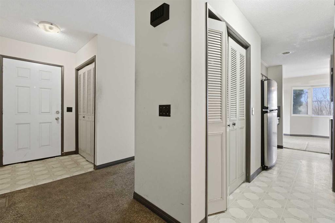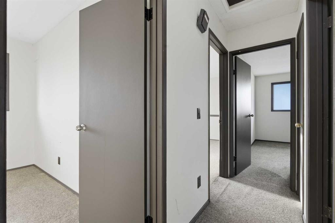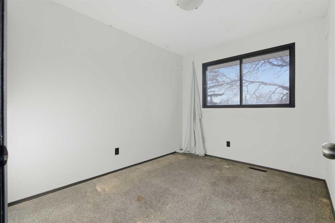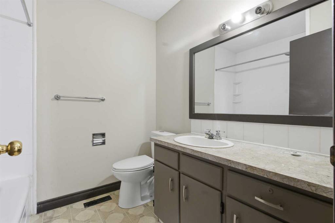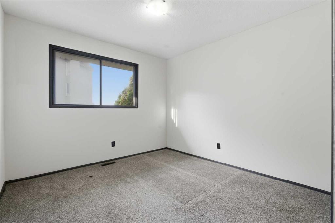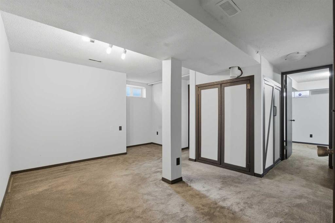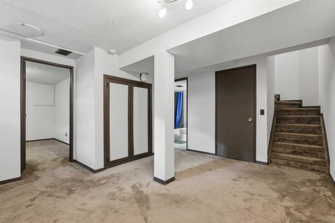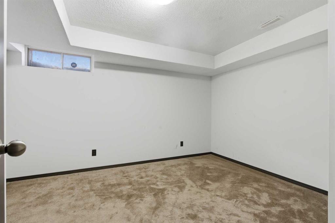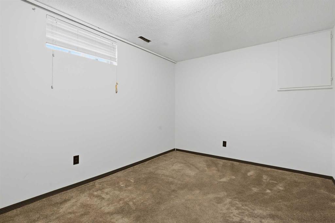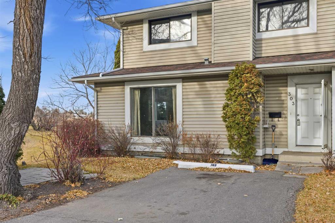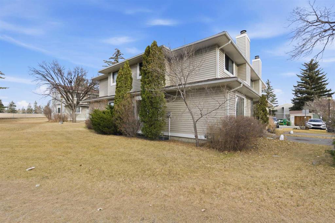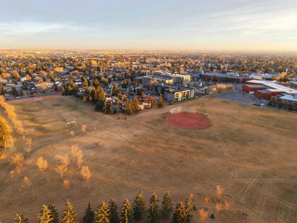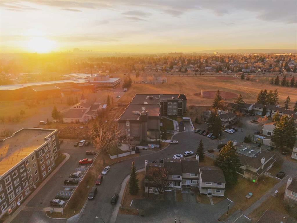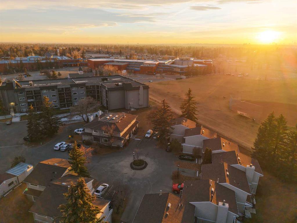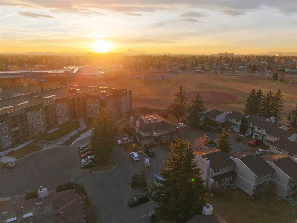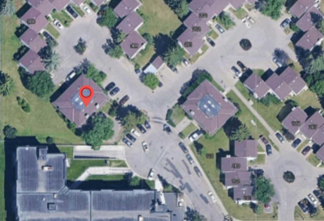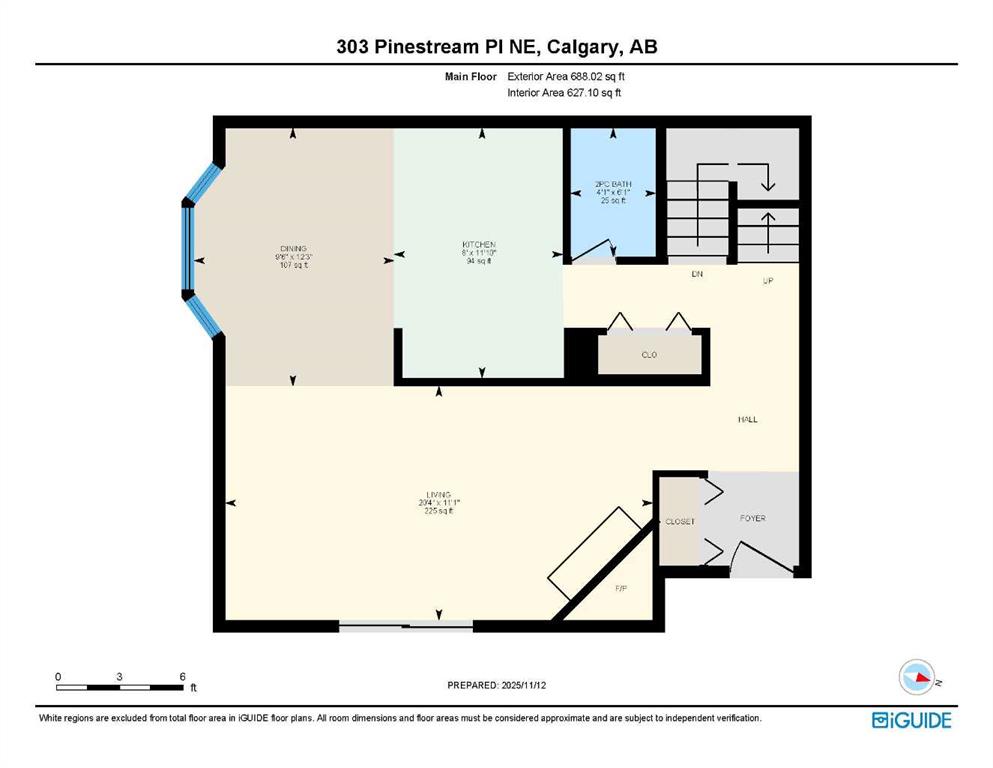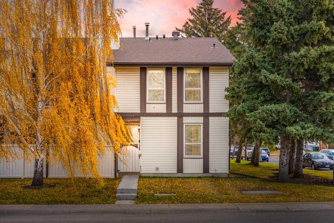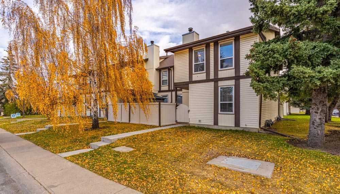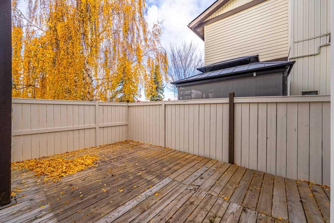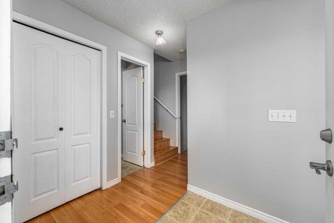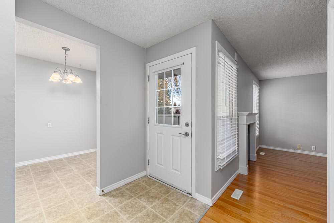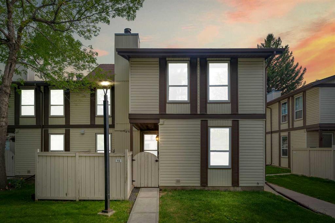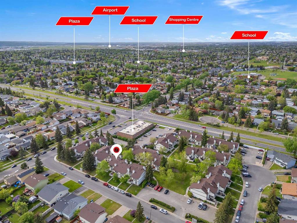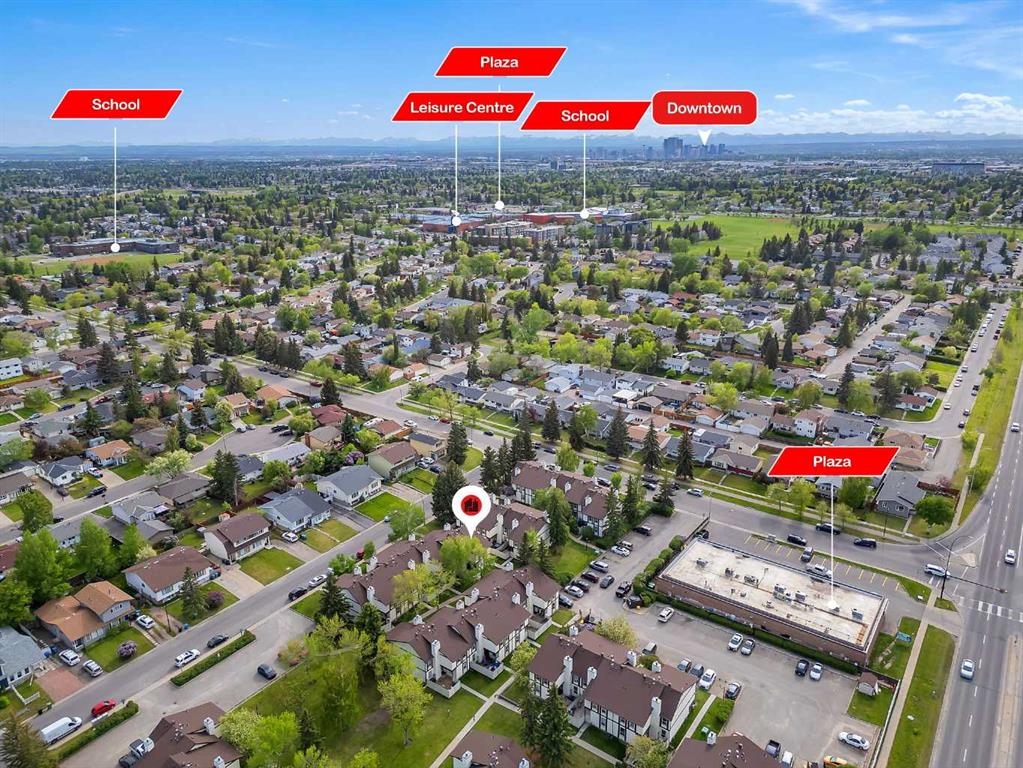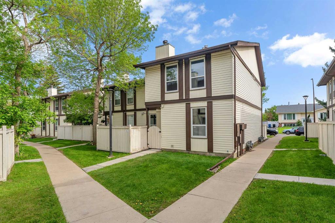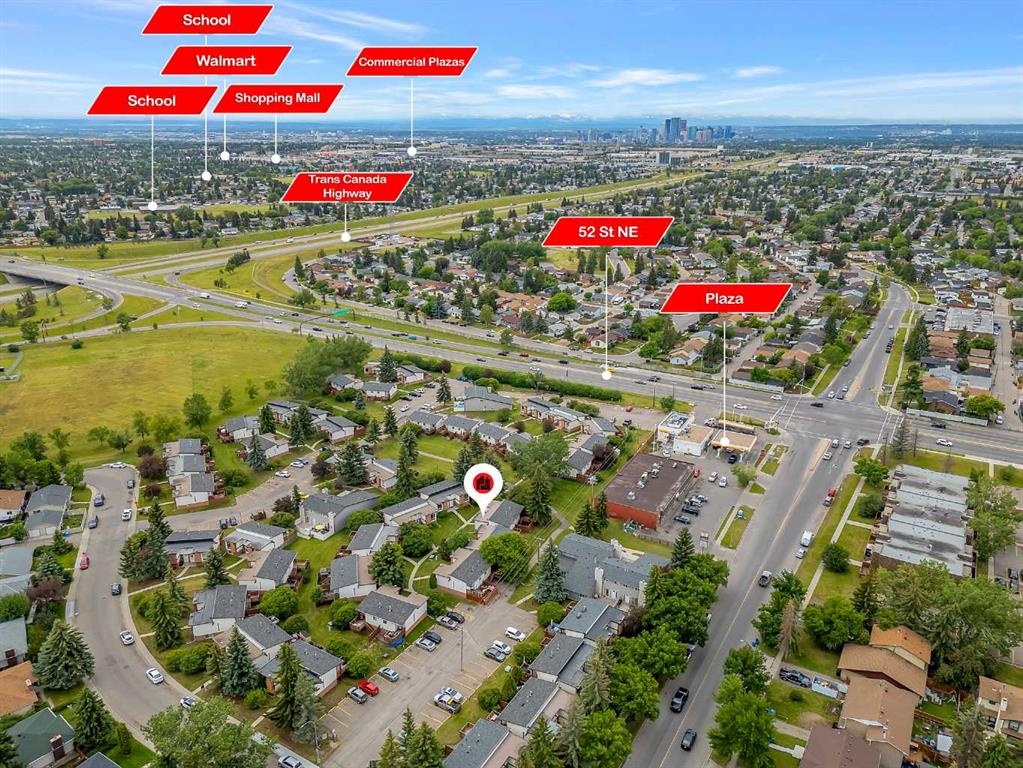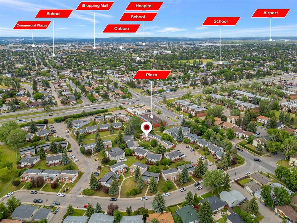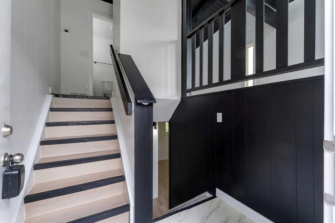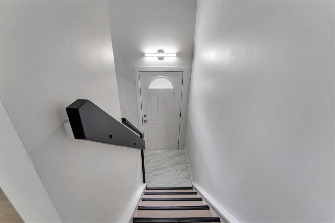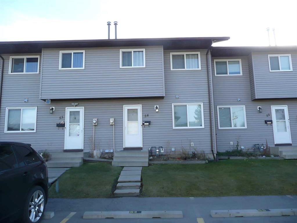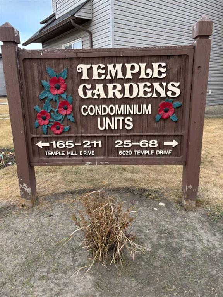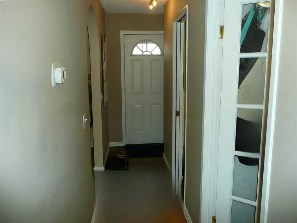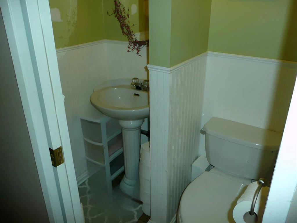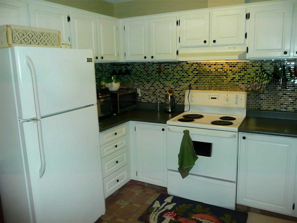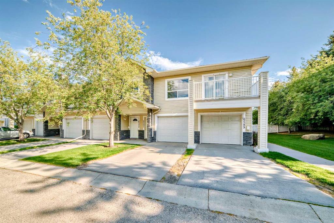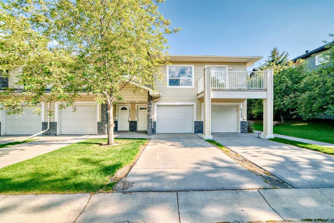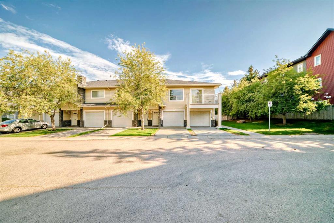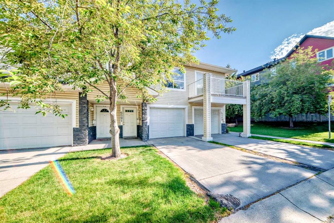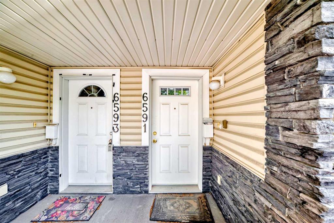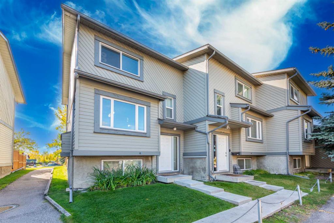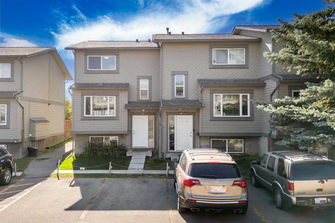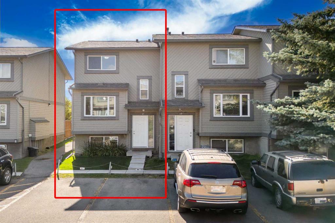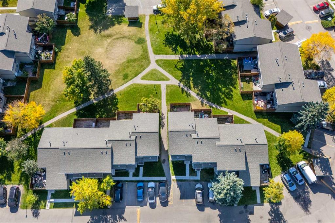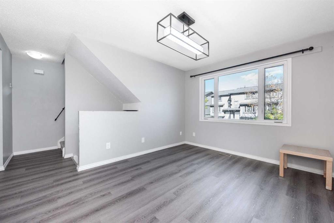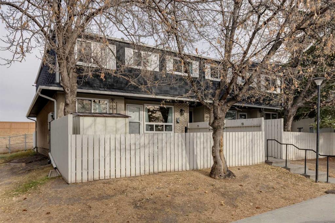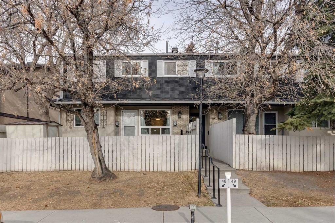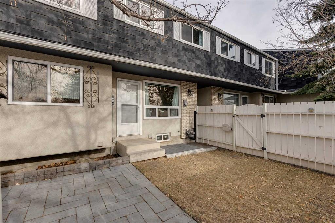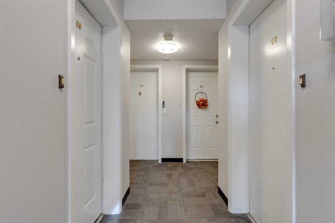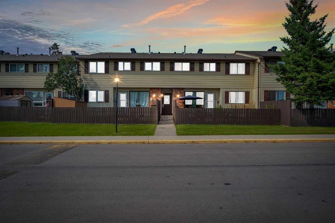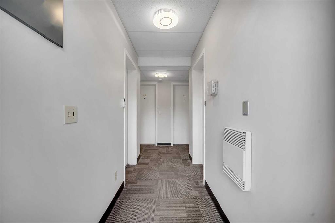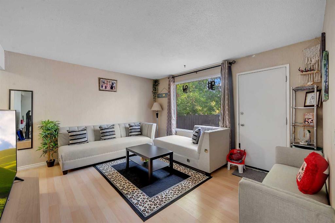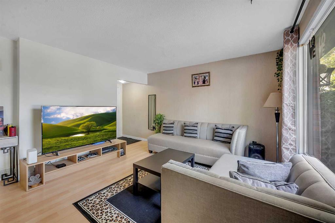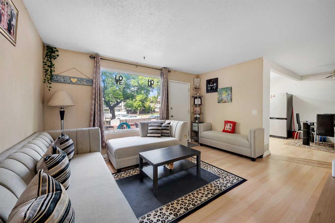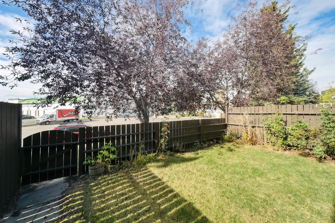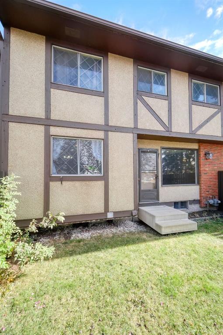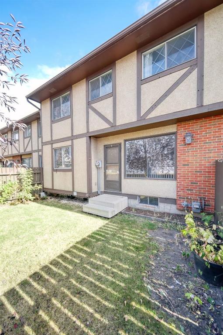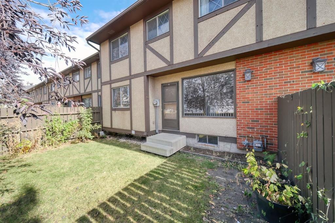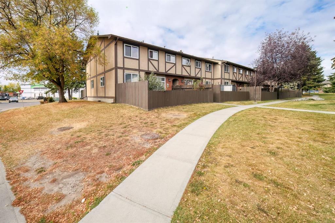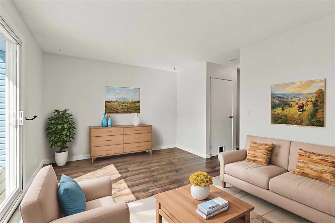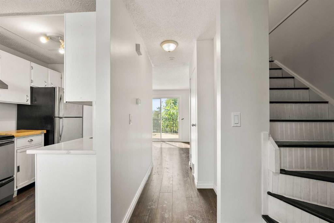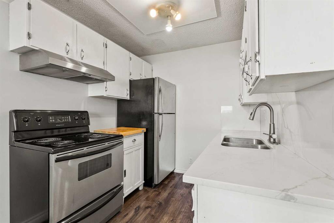303 Pinestream Place NE
Calgary T1Y 3A5
MLS® Number: A2269441
$ 309,900
5
BEDROOMS
2 + 1
BATHROOMS
1,286
SQUARE FEET
1976
YEAR BUILT
END UNIT | BACKING GREEN SPACE | 5 BEDROOMS | SPACIOUS 1280 SQ FT LAYOUT + FINISHED BASEMENT | VERY DESIRABLE COMPLEX | STEPS TO SCHOOLS, TRANSIT & AMENITIES | AMAZING VALUE FOR FAMILIES, INVESTORS & RENOVATORS | This bright end-unit townhome sits in a sought-after complex and offers an incredibly functional layout designed for families and anyone looking to personalize a home with their own updates. Oversized windows bring in natural light throughout the main level, while an inviting living room creates a warm gathering space anchored by an updated woodburning fireplace that adds both character and comfort. A bayed dining area supports easy flow for family meals and celebrations and the adjoining kitchen features generous cabinet storage, stainless steel appliances and a handy built-in desk for homework or work-from-home needs. A convenient powder room completes the main floor. Upstairs, 3 bedrooms ensure comfortable separation for family living, supported by a 4-piece bathroom with room to refresh and modernize. Even more flexibility awaits in the finished basement where a spacious rec room sets the stage for movie nights, gaming or a dedicated play area. 2 additional bedrooms and a 4-piece bathroom create valuable added living space for teens, guests or extended family. This level is ideal for buyers seeking versatility or investors exploring multi-generational accommodation options. Outdoor living is enhanced by direct access to a large green space, adding extra room for kids to play and for relaxed evening walks. A parking stall directly in front of the home adds everyday practicality. A truly unbeatable location elevates the value of this property, with Pineridge School, Saint Patrick School and Clarence Sansom School all within walking distance, along with transit, Village Square Leisure Centre, restaurants and shops. Quick access to Sunridge Mall and the C-Train strengthens convenience for commuting and errands. This is a fantastic opportunity for families, investors or handy homeowners to secure a spacious end-unit townhome in a well-managed community and update it to match their vision!
| COMMUNITY | Pineridge |
| PROPERTY TYPE | Row/Townhouse |
| BUILDING TYPE | Five Plus |
| STYLE | 2 Storey |
| YEAR BUILT | 1976 |
| SQUARE FOOTAGE | 1,286 |
| BEDROOMS | 5 |
| BATHROOMS | 3.00 |
| BASEMENT | Full |
| AMENITIES | |
| APPLIANCES | Dryer, Electric Stove, Refrigerator, Washer, Window Coverings |
| COOLING | None |
| FIREPLACE | Living Room, Wood Burning |
| FLOORING | Carpet, Linoleum |
| HEATING | Forced Air, Natural Gas |
| LAUNDRY | In Basement |
| LOT FEATURES | Backs on to Park/Green Space, Landscaped, Low Maintenance Landscape |
| PARKING | Assigned, Off Street, Stall |
| RESTRICTIONS | Utility Right Of Way |
| ROOF | Asphalt Shingle |
| TITLE | Fee Simple |
| BROKER | LPT Realty |
| ROOMS | DIMENSIONS (m) | LEVEL |
|---|---|---|
| Game Room | 16`4" x 13`7" | Basement |
| Furnace/Utility Room | 4`3" x 4`6" | Basement |
| Bedroom | 9`5" x 12`7" | Basement |
| Bedroom | 12`10" x 10`9" | Basement |
| 4pc Bathroom | 6`1" x 9`6" | Basement |
| Living Room | 11`1" x 20`4" | Main |
| Dining Room | 12`3" x 9`6" | Main |
| Kitchen | 11`10" x 8`0" | Main |
| 2pc Bathroom | 6`1" x 4`11" | Main |
| 4pc Bathroom | 6`8" x 7`7" | Upper |
| Bedroom - Primary | 10`5" x 13`6" | Upper |
| Bedroom | 10`5" x 8`7" | Upper |
| Bedroom | 10`1" x 12`8" | Upper |

