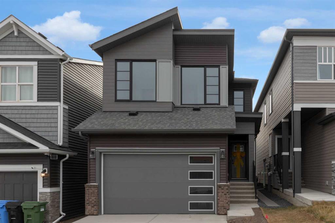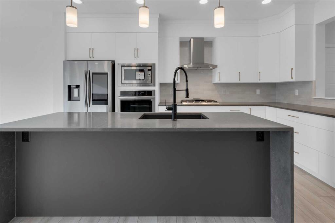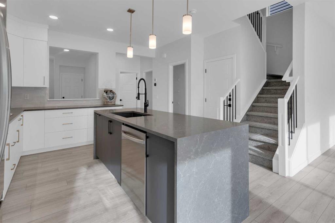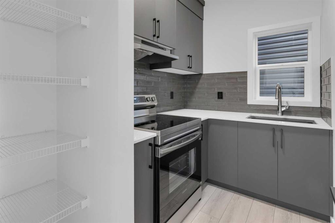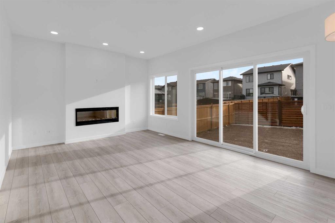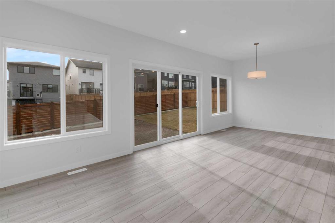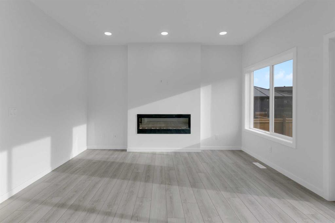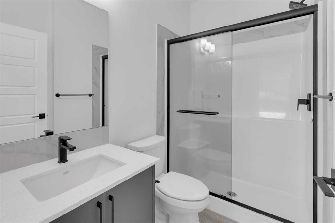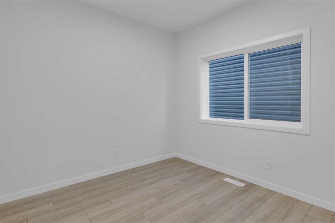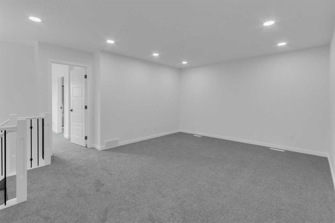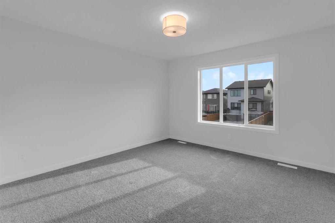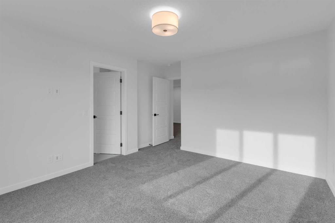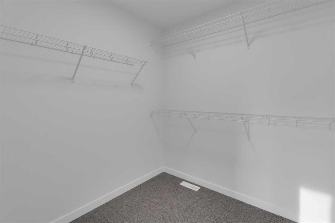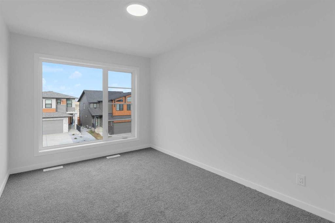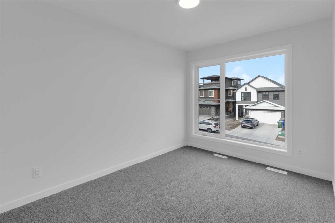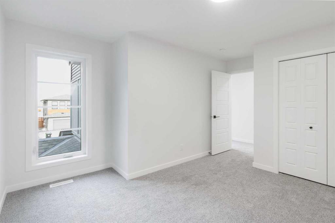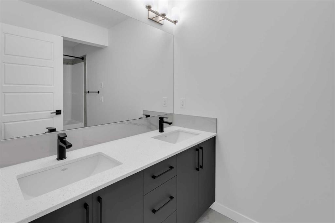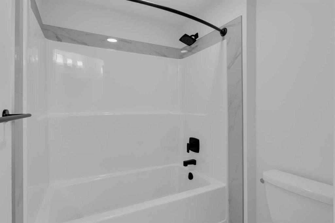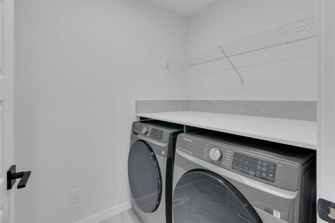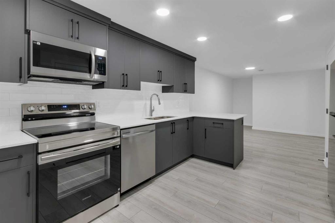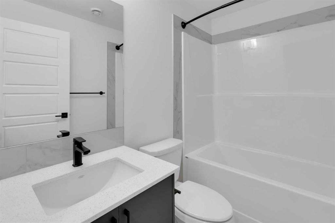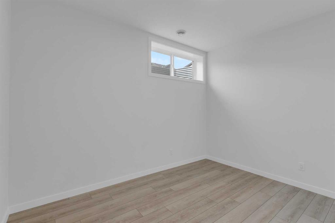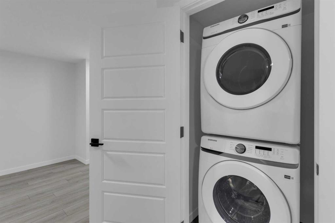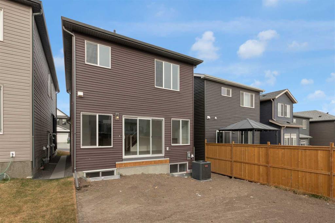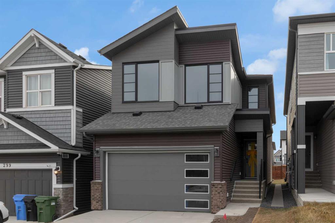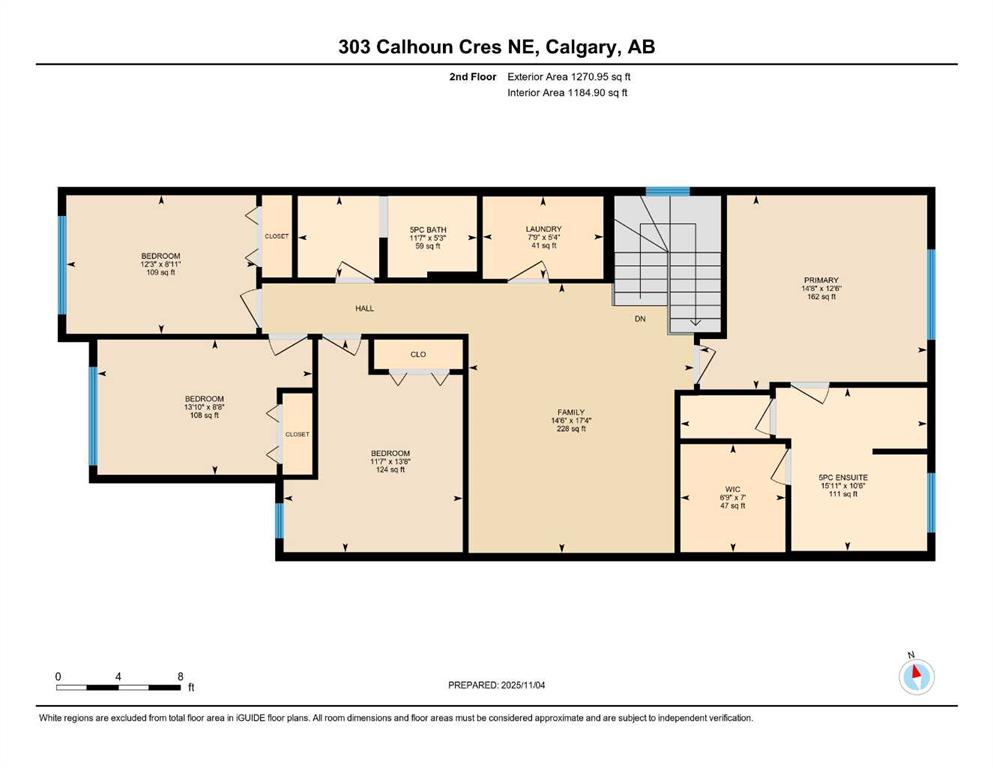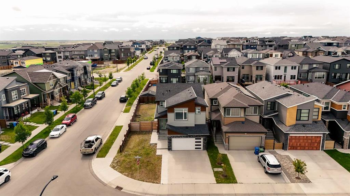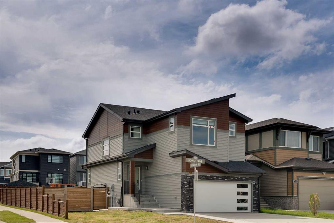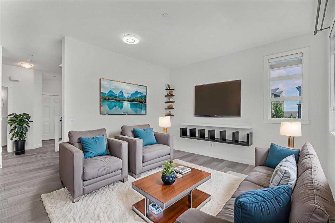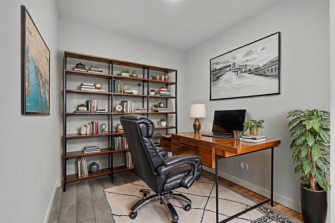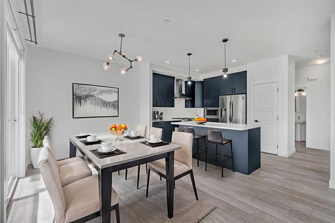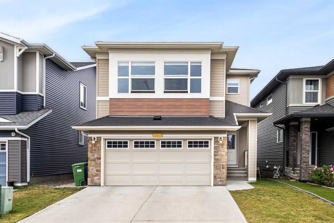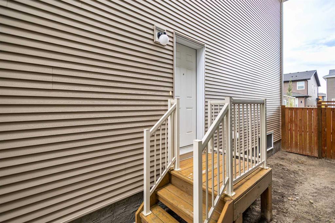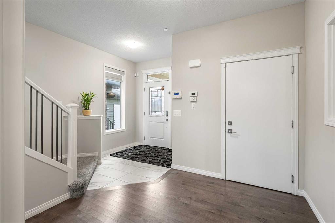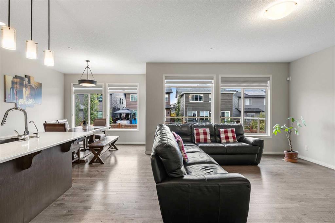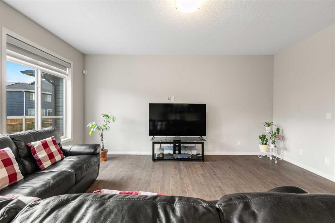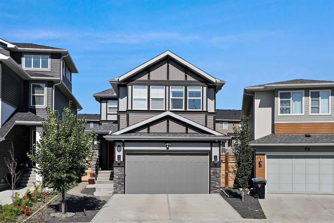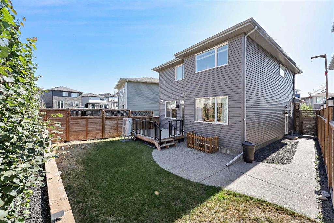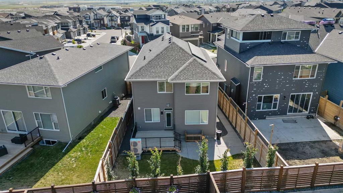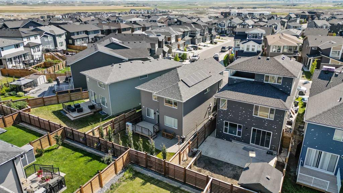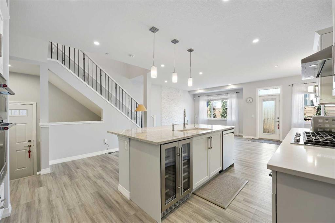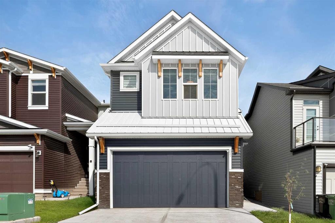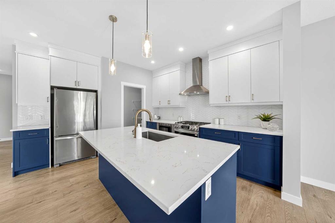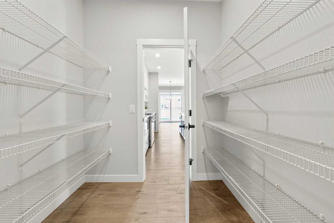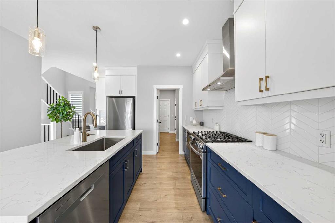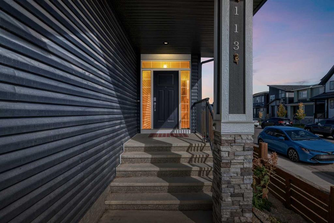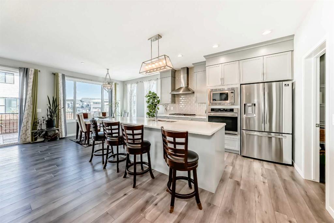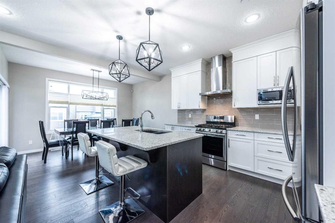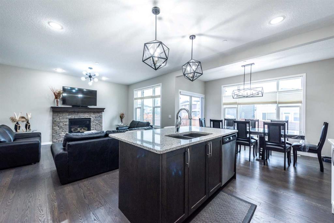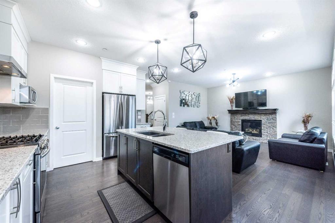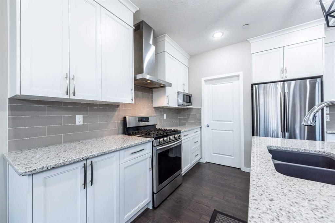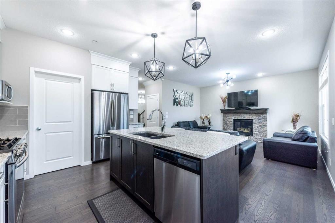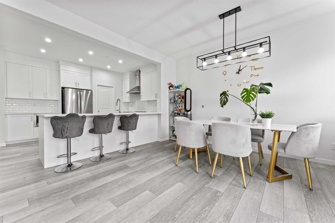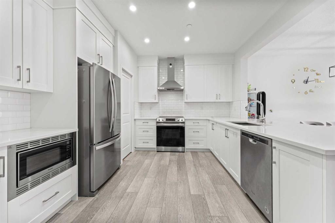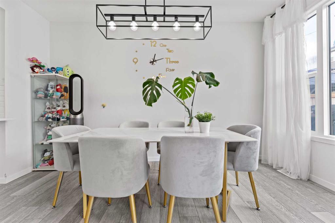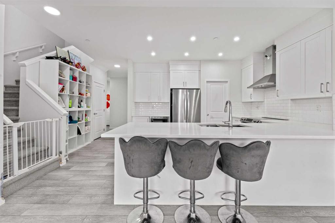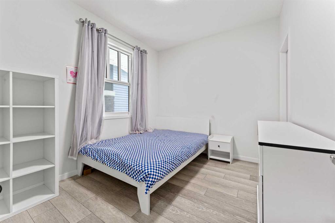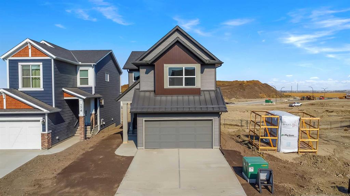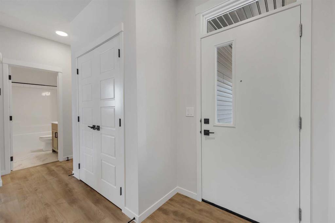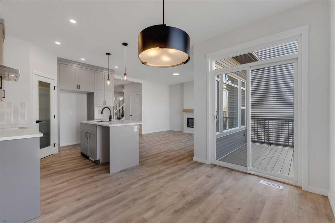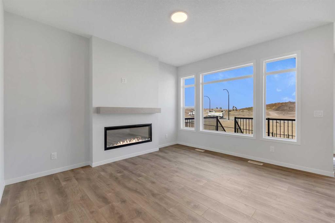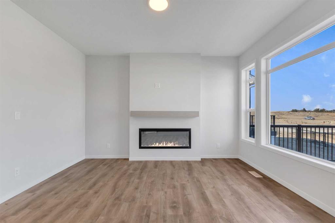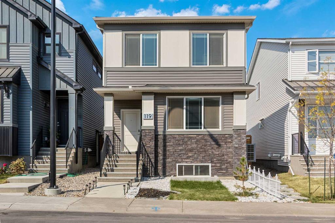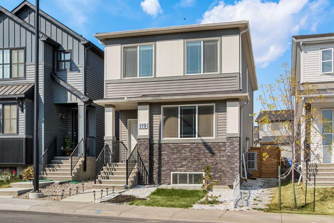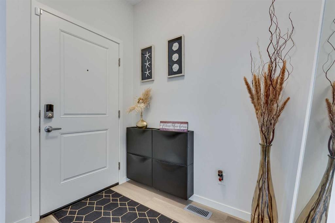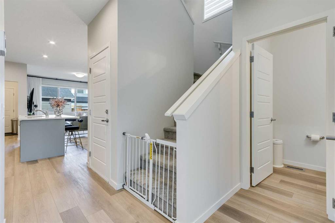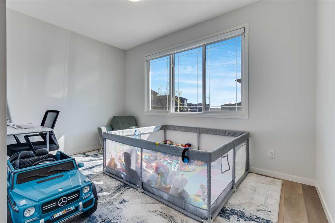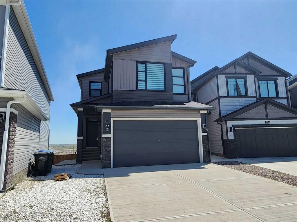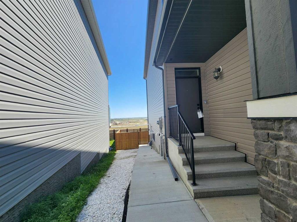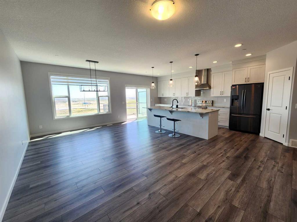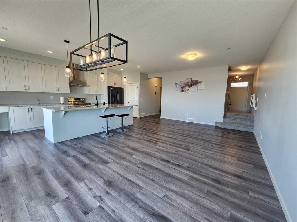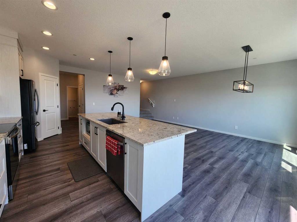303 Calhoun Crescent NE
Calgary T3P 2E9
MLS® Number: A2268350
$ 889,900
7
BEDROOMS
4 + 0
BATHROOMS
2,230
SQUARE FEET
2025
YEAR BUILT
Nestled in the vibrant Northeast community of Livingston...enjoy the benefits of living in an established neighborhood that brings a plethora of amenities right to your doorstep, along with swift access to major highways. Welcome to the COLLINGWOOD – a BRAND-NEW home built by Excel homes. This amazing family home has it all – it’s LOADED WITH UPGRADES – has a SOUTH EAST FACING BACKYARD and a SEPARATE ENTRANCE TO FULLY DEVELOPED LEGAL BASEMENT SUITE!!! This home offers 2230 sf & is delivered in an open plan, designed for families & entertaining. This impressive home offers FIVE BEDROOMS...FOUR of the bedrooms on the upper level with an ADDITIONAL bedroom and FULL BATH on the main floor. The kitchen is a show stopper with huge waterfall island, built in SS appliances, gas cooktop & loads of cabinets and drawers for storage. In addition, the main floor boasts a pantry with summer / spice kitchen that offers storage cabinets, stove/hood fan and sink! You’ll notice the back of the house is almost entirely windows, flooding this home w/natural daylight. Exit to your SOUTH EAST FACING backyard thru the oversized patio doors. The family room & dining area are connected & offer huge family / entertaining potential. 9’ ceilings & gorgeous luxury vinyl plank flooring make this space airy & bright. Upstairs you’ll find FOUR spacious bedrooms! The primary suite is separated from the 3 others by a huge bonus room. The primary suite also features an amazing spa like ensuite w/dual sinks, beautiful tile skirted soaker tub & separate shower. Your laundry room (with folding counter) & family bathroom complete this level. THE BASEMENT is fully developed & has a PRIVATE / SEPARATE side entry that leads to your 2-bedroom LEGAL suite, perfect for rental income, extended family or a live-in nanny! This level is built to upstairs standards & features TWO BEDROOMS, a FULL KITCHEN (w/SS appliances), FAMILY ROOM, laundry & 4 PCE BATH. All utilities are separate from the main floor – 2 furnaces & hot water tanks & laundry. Whether you're a growing family, savvy investor, or multi-generational household, this is the home you've been waiting for. With over 35 years of experience, over 15,000 homes built & 75 awards for design & industry excellence, Excel Homes is a wise choice!
| COMMUNITY | Livingston |
| PROPERTY TYPE | Detached |
| BUILDING TYPE | House |
| STYLE | 2 Storey |
| YEAR BUILT | 2025 |
| SQUARE FOOTAGE | 2,230 |
| BEDROOMS | 7 |
| BATHROOMS | 4.00 |
| BASEMENT | Full |
| AMENITIES | |
| APPLIANCES | Dishwasher, Dryer, Microwave, Refrigerator, See Remarks, Stove(s), Washer |
| COOLING | Central Air |
| FIREPLACE | Electric, Family Room |
| FLOORING | Carpet, Vinyl Plank |
| HEATING | Forced Air, Natural Gas |
| LAUNDRY | Lower Level, Upper Level |
| LOT FEATURES | Rectangular Lot |
| PARKING | Double Garage Attached, See Remarks |
| RESTRICTIONS | Utility Right Of Way |
| ROOF | Asphalt |
| TITLE | Fee Simple |
| BROKER | CIR Realty |
| ROOMS | DIMENSIONS (m) | LEVEL |
|---|---|---|
| Family Room | 13`2" x 13`8" | Lower |
| Kitchen | 15`0" x 11`4" | Lower |
| Bedroom | 12`0" x 9`11" | Lower |
| Bedroom | 11`6" x 9`9" | Lower |
| 4pc Bathroom | 7`8" x 4`10" | Lower |
| Living Room | 12`8" x 12`6" | Main |
| Kitchen | 16`0" x 14`11" | Main |
| Spice Kitchen | 8`10" x 5`5" | Main |
| Dining Room | 10`5" x 7`11" | Main |
| Bedroom | 11`6" x 8`6" | Main |
| 3pc Bathroom | 7`8" x 5`2" | Main |
| Foyer | 15`0" x 14`0" | Main |
| Family Room | 17`4" x 14`6" | Second |
| Bedroom - Primary | 14`8" x 12`6" | Second |
| Walk-In Closet | 7`0" x 6`9" | Second |
| 5pc Ensuite bath | 15`11" x 10`6" | Second |
| Bedroom | 13`8" x 11`7" | Second |
| Bedroom | 13`10" x 8`8" | Second |
| Bedroom | 12`3" x 8`11" | Second |
| 5pc Bathroom | 11`7" x 5`3" | Second |
| Laundry | 7`9" x 5`4" | Second |

