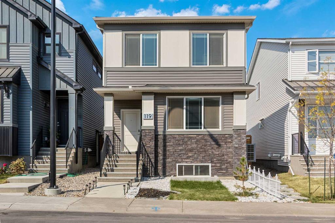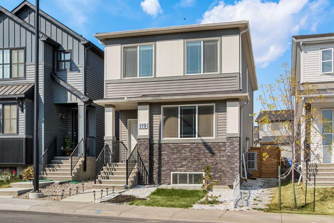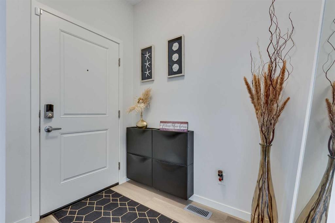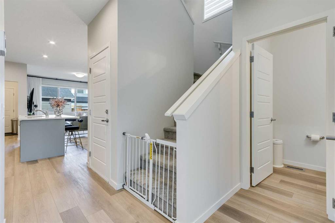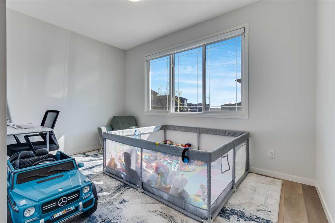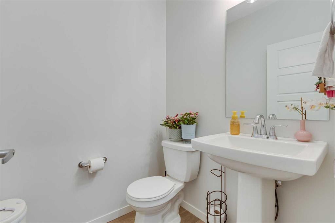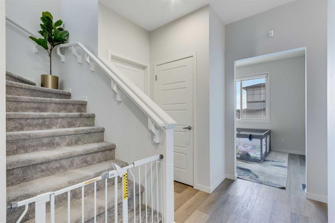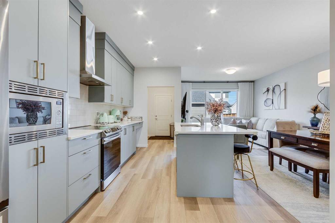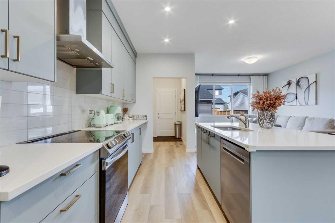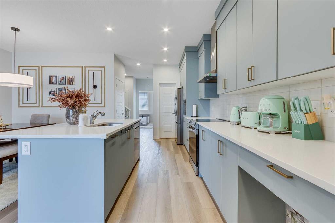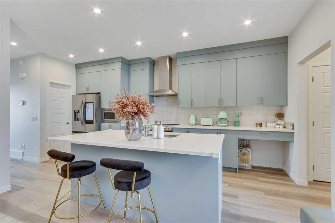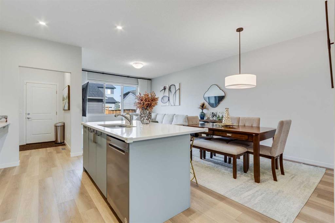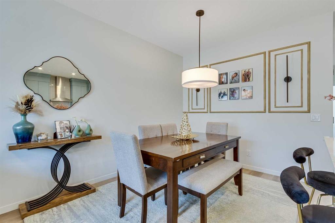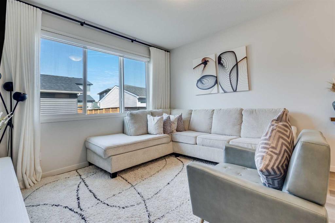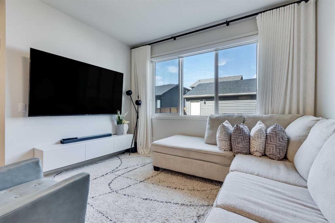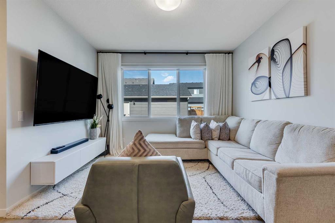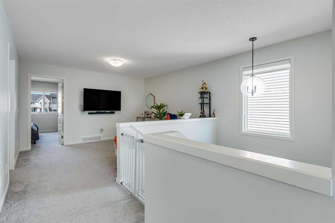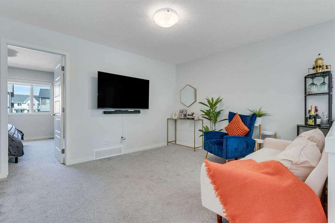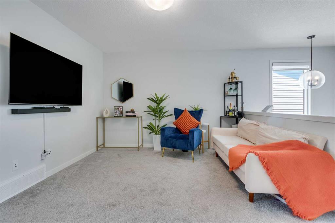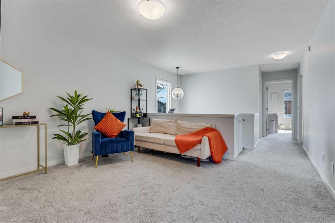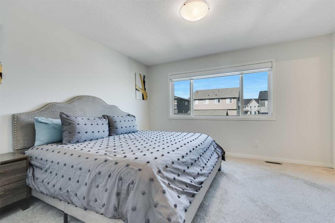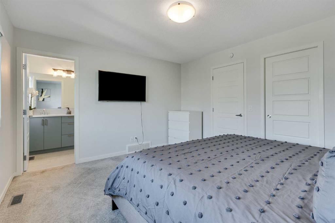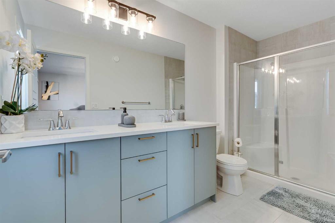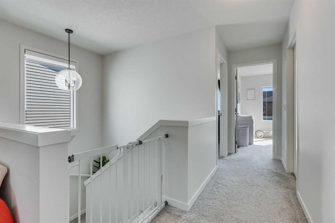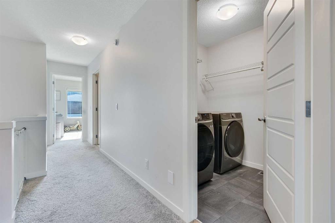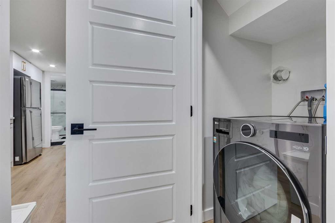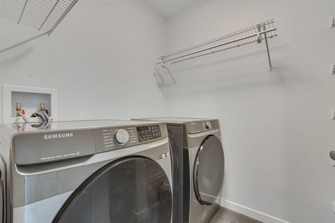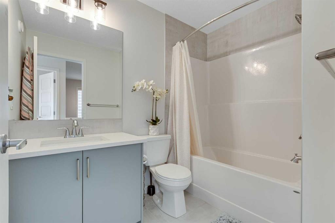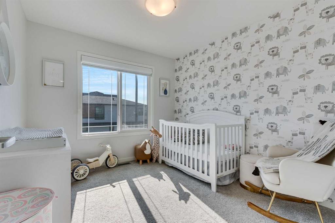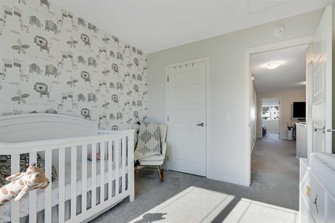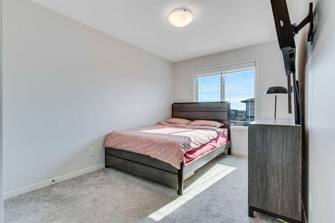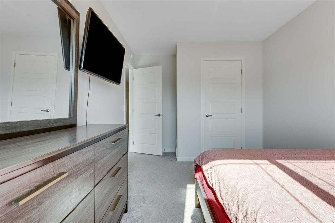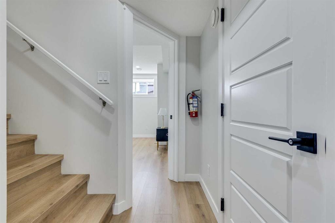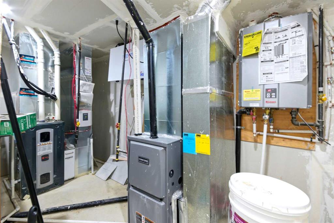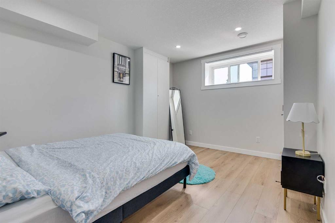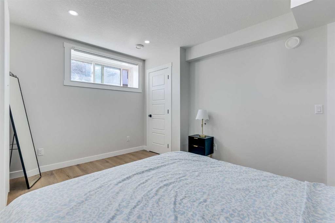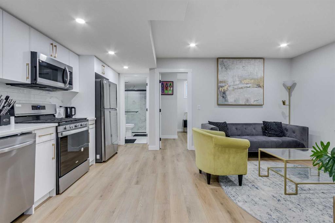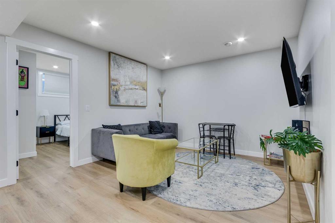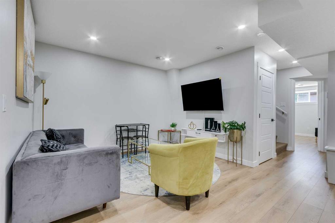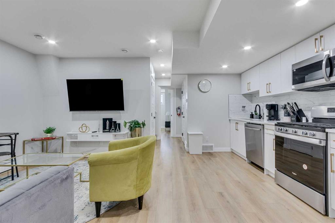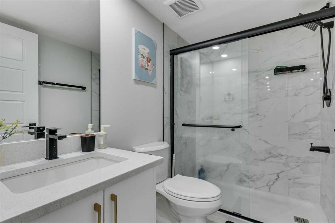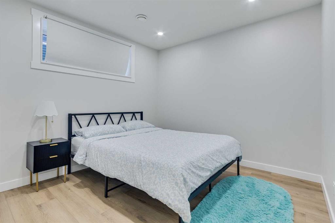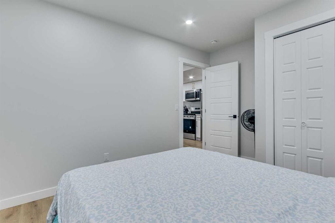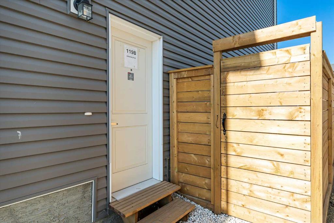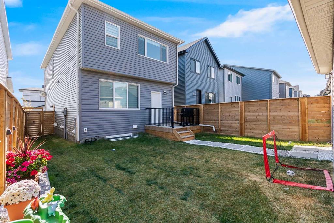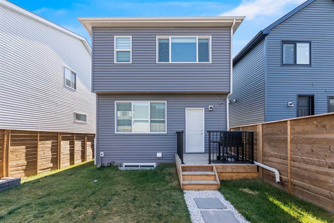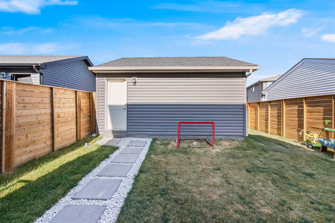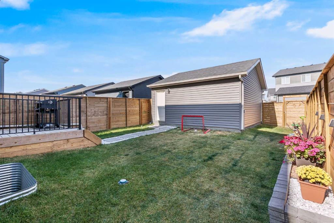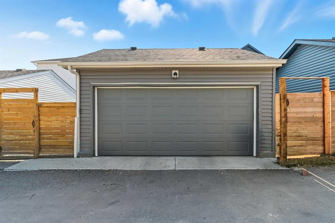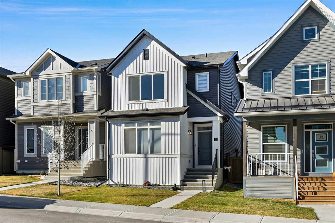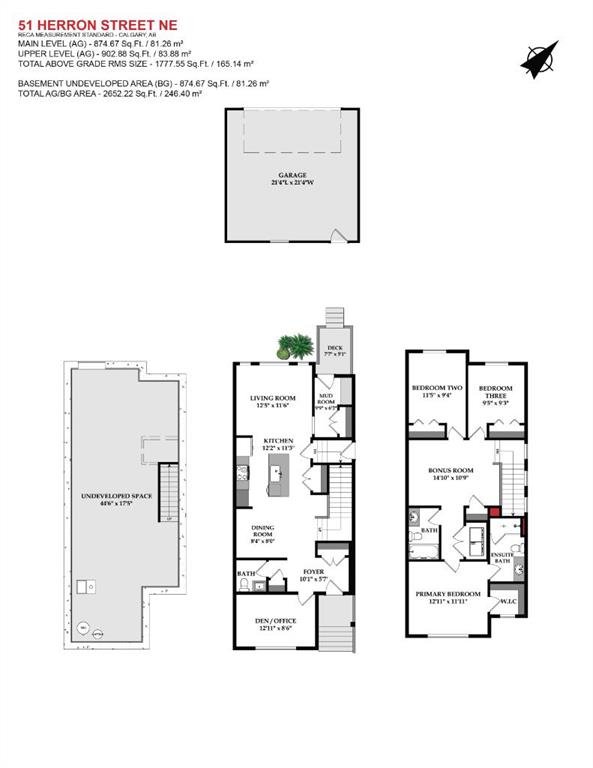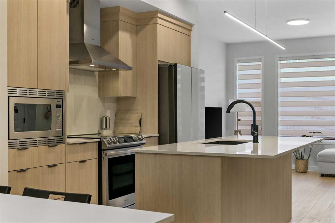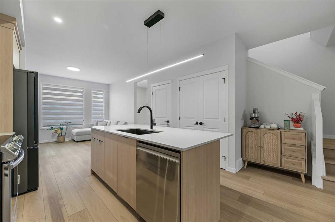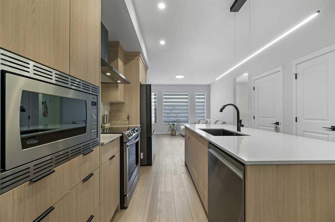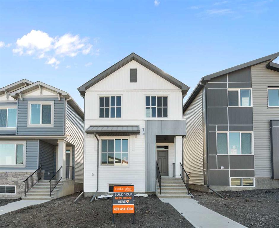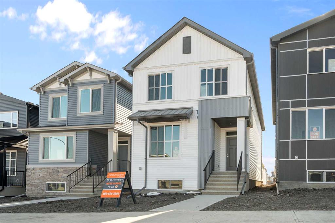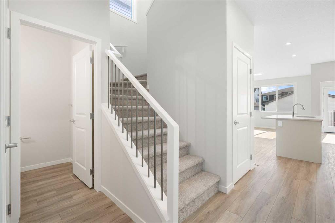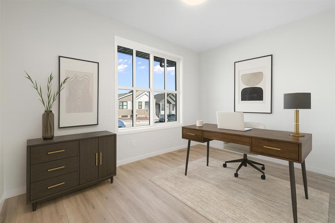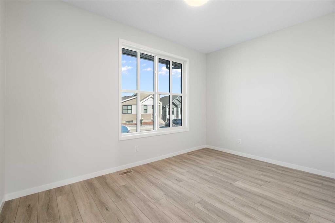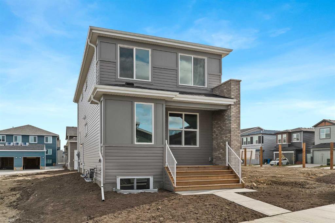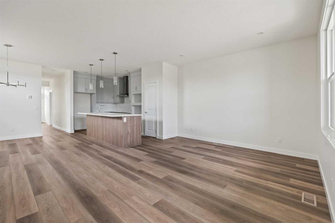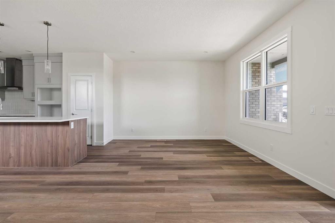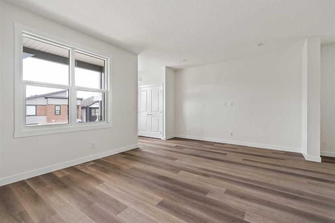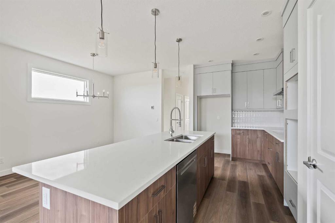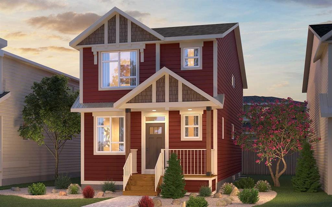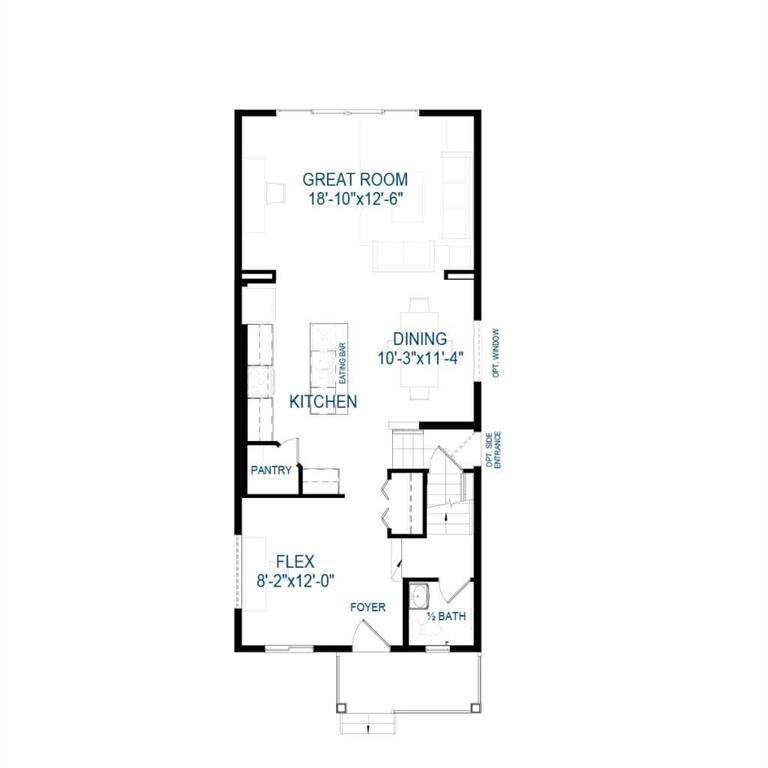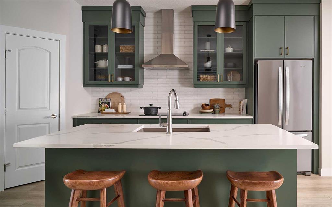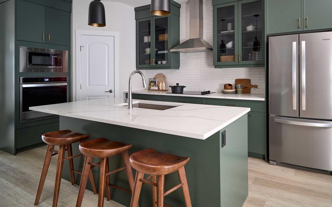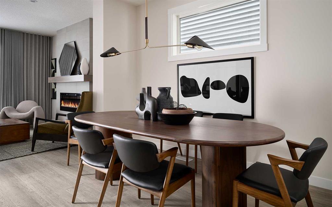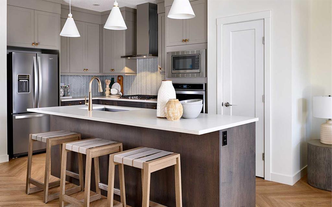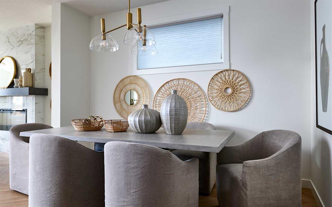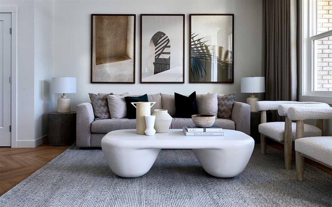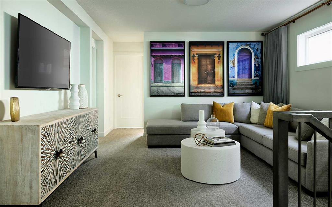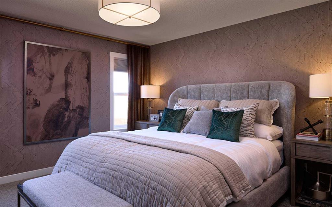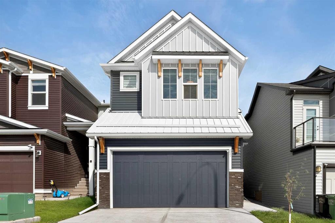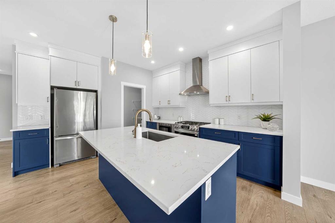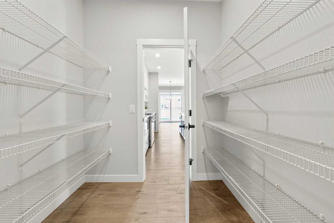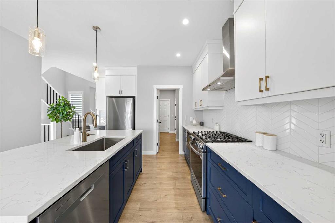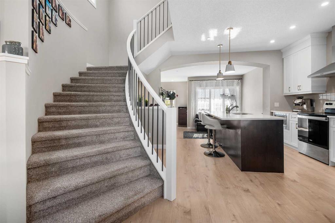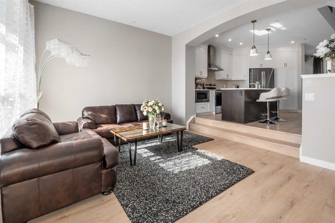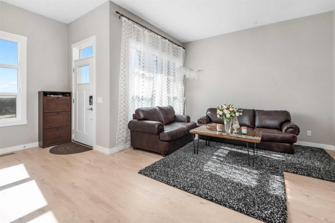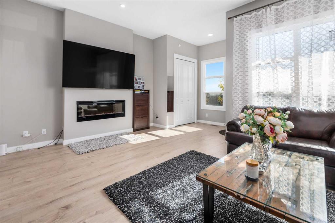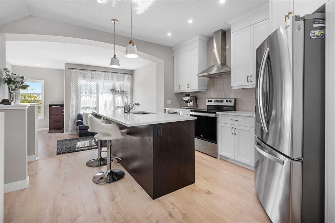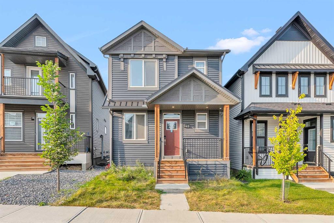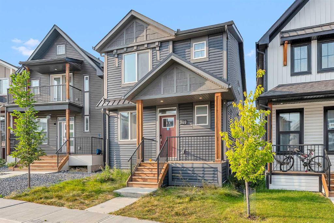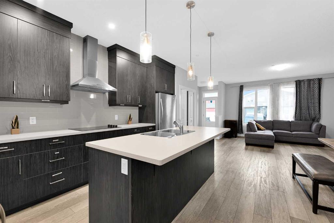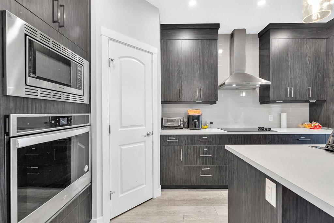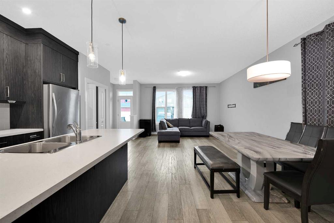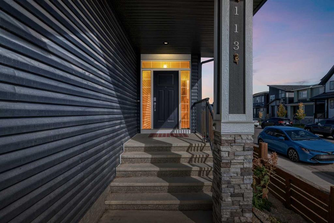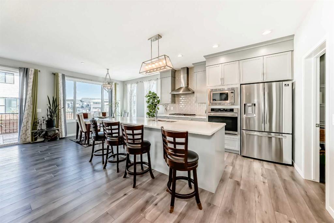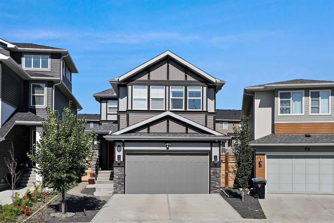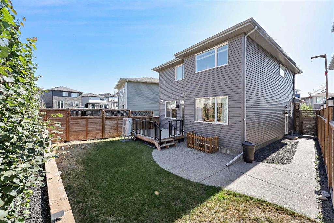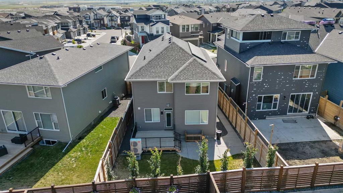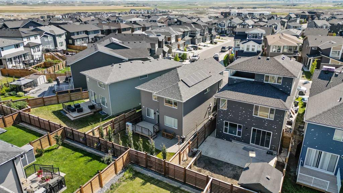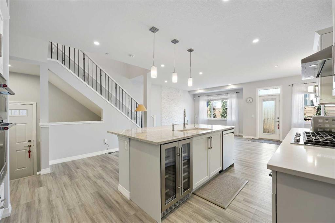119 Herron Street NE
Calgary T3P1Y9
MLS® Number: A2259561
$ 730,000
5
BEDROOMS
3 + 1
BATHROOMS
1,844
SQUARE FEET
2024
YEAR BUILT
Welcome to Your Dream Home in Livingston! Built by Cedarglen Homes , this stunning detached home offers 1,843 sq. ft. above grade plus a fully finished 810 sq. ft. legal basement suite with separate entrance, providing a total of nearly 2,700 sq. ft. of living space. Perfect for families or investors, this property sits on a total of 2,950 sq. ft. landscaped lot. Step inside and be greeted by a bright, open-concept main floor featuring – A dedicated office space perfect for working from home, convenient mudroom and two closets for easy storage, Spacious living and dining areas designed for family gatherings, a chef-inspired kitchen with full-height textured melamine cabinetry, quartz countertops, large island, walk-in pantry, and premium stainless steel appliances ( Samsung French-door fridge, electric range, wall-mounted hood fan, and microwave). Upstairs, you’ll find a cozy family room, two generous secondary bedrooms, a full bathroom, laundry room, and a luxurious primary suite with a 4-piece ensuite featuring double vanity and a walk-in closet. The fully finished legal basement suite is a standout feature — perfect for multi-generational living or rental income. With its own mechanical system, full kitchen with pantry, living/dining area, two large bedrooms, full bathroom, and in-suite laundry, this suite has been a proven income generator, earning $1,800–$2,400/month on Airbnb and VRBO in the spring and summer months (even higher during Calgary Stampede month!). Additional highlights of the property includes – Central Air-Conditioning for the summer months and heat pump, motorised window blinds, black out shades, curtains for convenience, durable vinyl plank flooring on the main level and basement suite, and cozy carpets upstairs. BONUS: Select furniture and electronics are available for purchase separately from the listing price. Located just 12 minutes to YYC Airport and 23 minutes to Downtown Calgary, this home is steps from Livingston Hub, Carrington Plaza, schools, parks, and playgrounds — making it the perfect place to live, work, and play. Whether you’re looking for a beautiful family home or a property with strong rental income potential, this Livingston gem is a must-see!
| COMMUNITY | Livingston |
| PROPERTY TYPE | Detached |
| BUILDING TYPE | House |
| STYLE | 2 Storey |
| YEAR BUILT | 2024 |
| SQUARE FOOTAGE | 1,844 |
| BEDROOMS | 5 |
| BATHROOMS | 4.00 |
| BASEMENT | Full |
| AMENITIES | |
| APPLIANCES | Central Air Conditioner, Dishwasher, Disposal, Electric Range, Gas Range, Microwave, Refrigerator, Washer/Dryer |
| COOLING | Central Air, Other, Sep. HVAC Units |
| FIREPLACE | N/A |
| FLOORING | Vinyl |
| HEATING | Forced Air, Heat Pump |
| LAUNDRY | Laundry Room |
| LOT FEATURES | Back Lane, Back Yard, Interior Lot, Landscaped, Rectangular Lot |
| PARKING | Double Garage Detached, Garage Door Opener, On Street |
| RESTRICTIONS | None Known |
| ROOF | Asphalt Shingle |
| TITLE | Fee Simple |
| BROKER | Real Broker |
| ROOMS | DIMENSIONS (m) | LEVEL |
|---|---|---|
| 3pc Bathroom | 5`1" x 8`0" | Basement |
| Bedroom | 12`1" x 9`11" | Basement |
| Bedroom | 10`6" x 13`11" | Basement |
| Kitchen | 5`4" x 15`1" | Basement |
| Living Room | 12`6" x 13`2" | Basement |
| Furnace/Utility Room | 6`10" x 15`8" | Basement |
| 2pc Bathroom | 5`1" x 5`2" | Main |
| Dining Room | 7`5" x 9`9" | Main |
| Kitchen | 11`1" x 18`2" | Main |
| Living Room | 12`0" x 12`8" | Main |
| Office | 13`6" x 9`0" | Main |
| 4pc Bathroom | 5`9" x 8`0" | Second |
| 4pc Ensuite bath | 5`6" x 12`3" | Second |
| Bedroom | 9`7" x 10`3" | Second |
| Bedroom | 9`1" x 14`8" | Second |
| Family Room | 12`11" x 11`4" | Second |
| Laundry | 5`9" x 6`11" | Second |
| Bedroom - Primary | 13`2" x 12`3" | Second |

