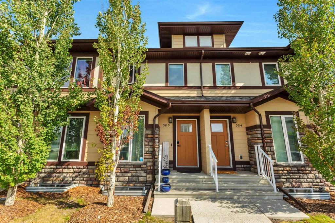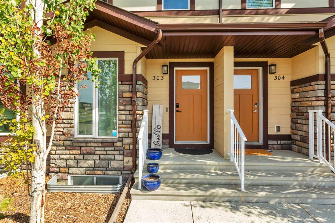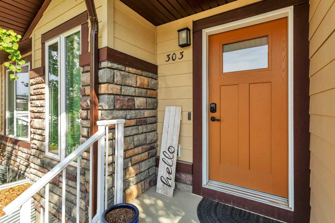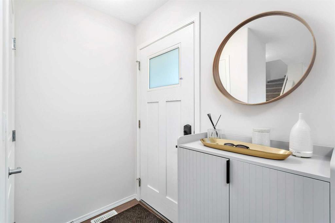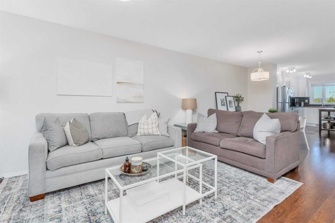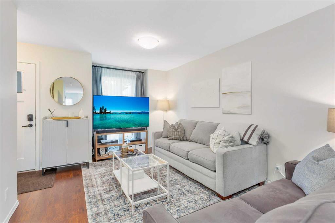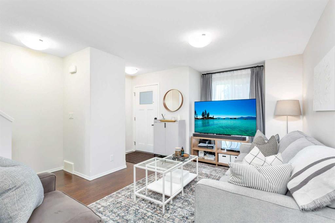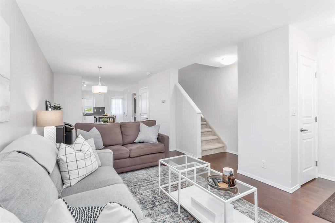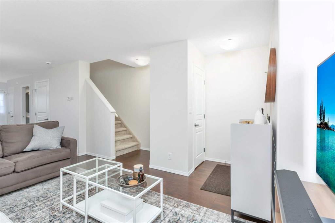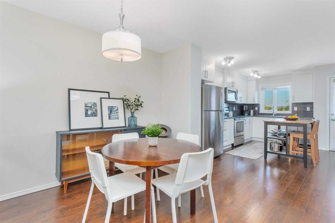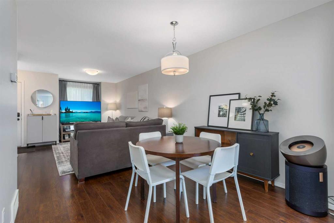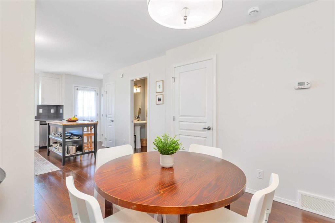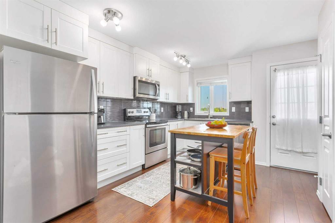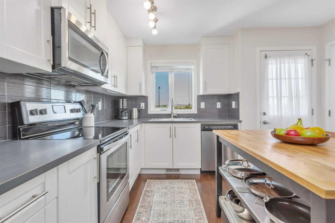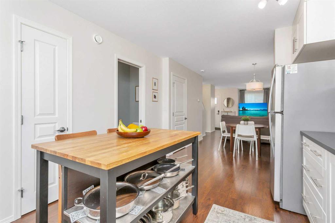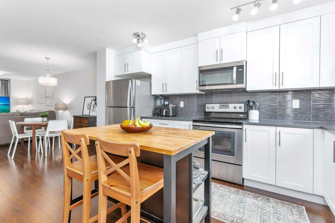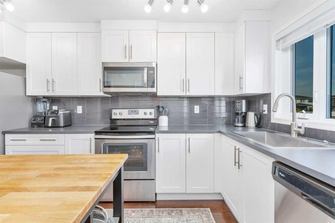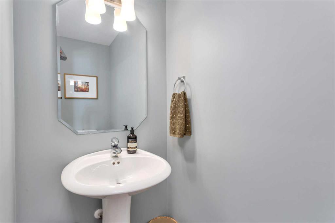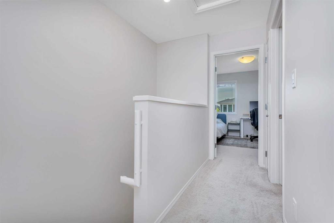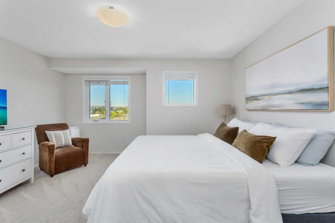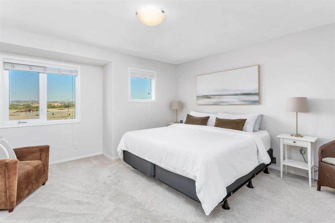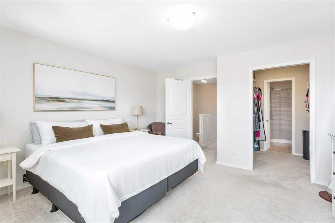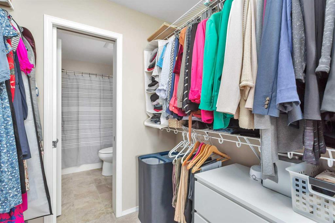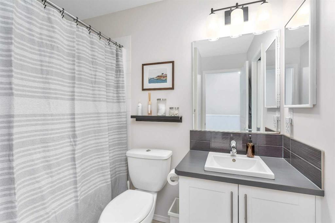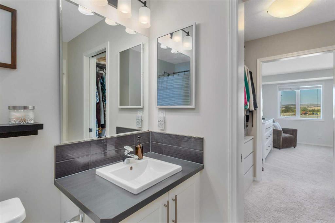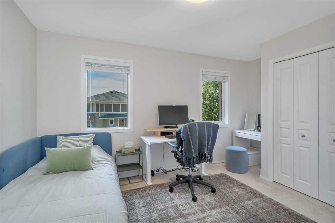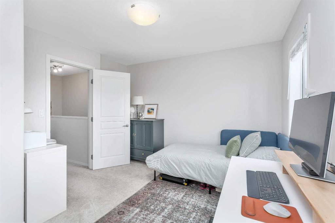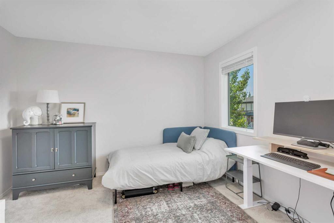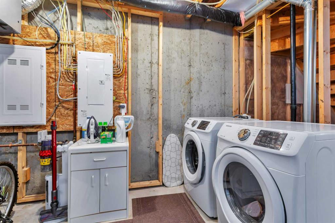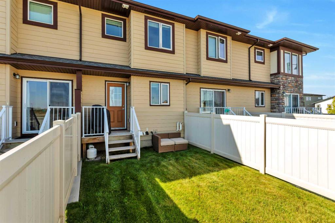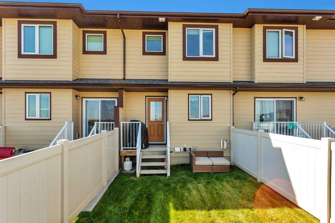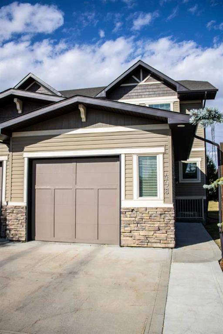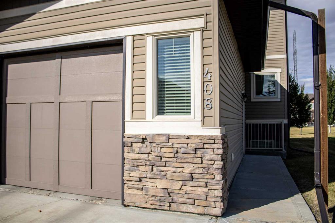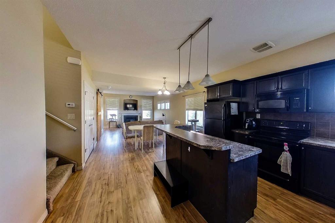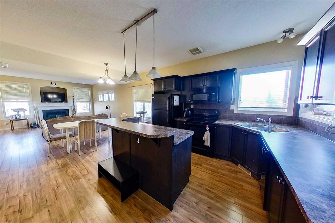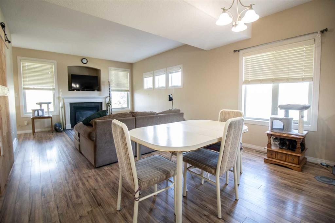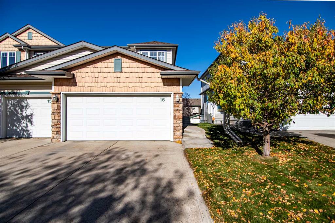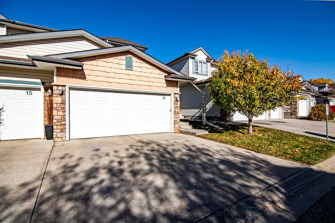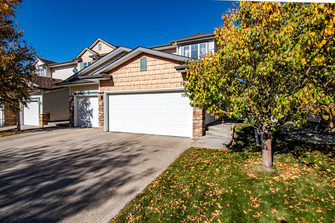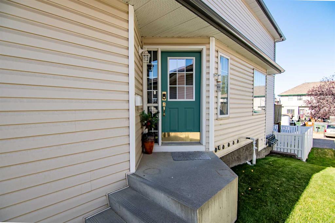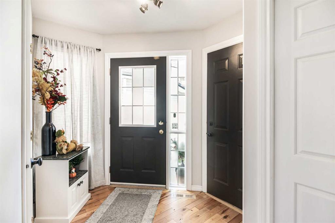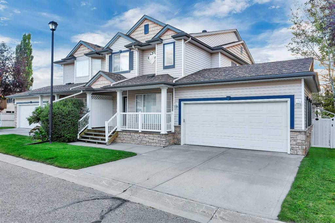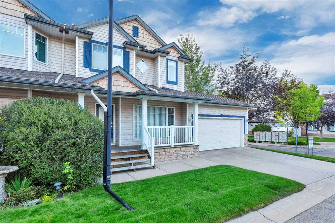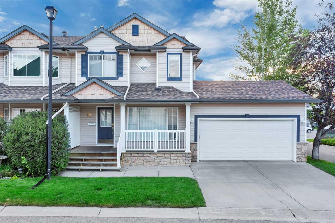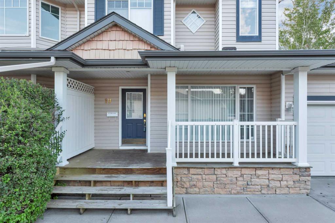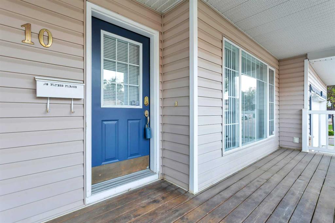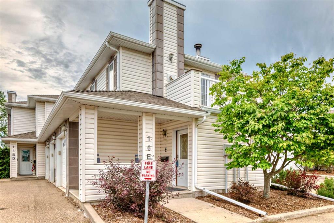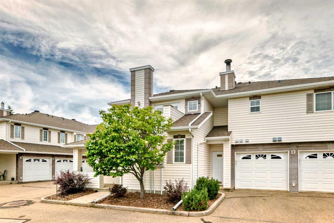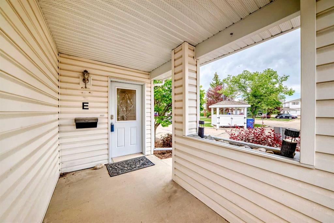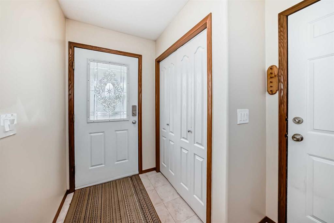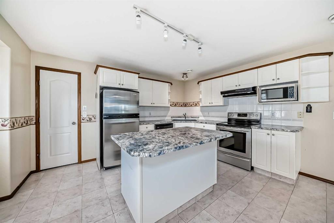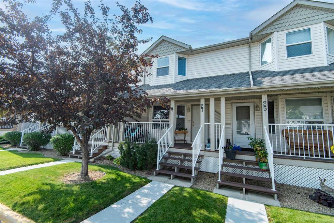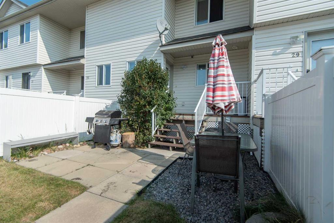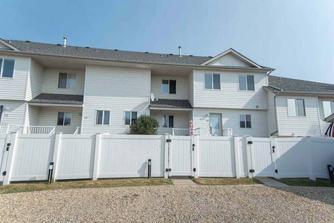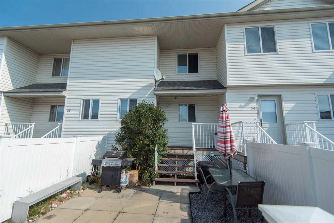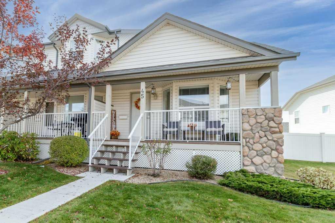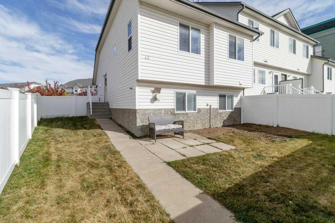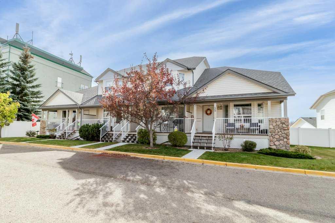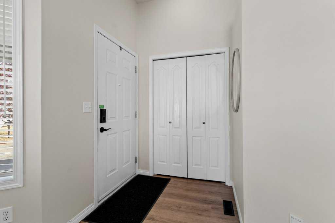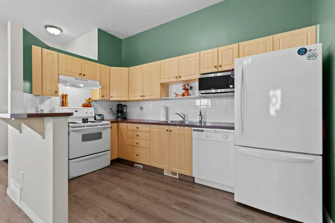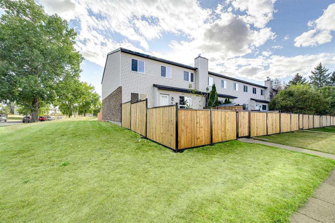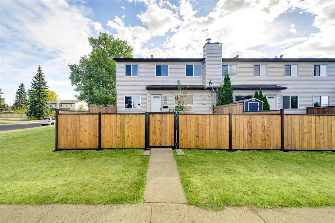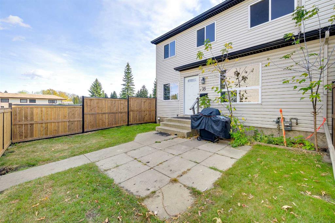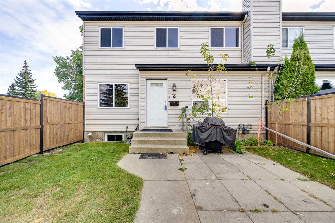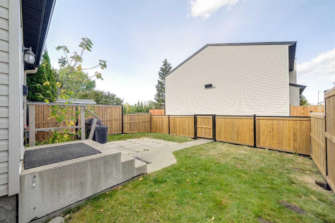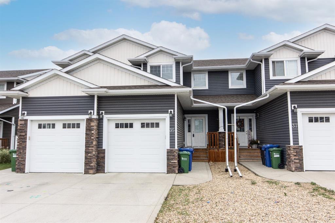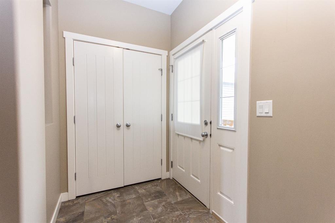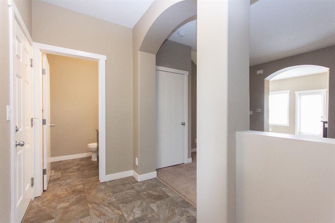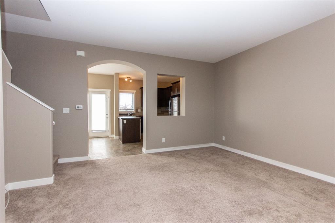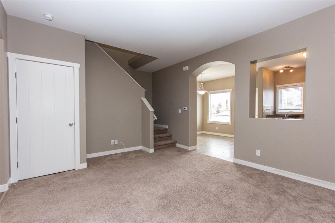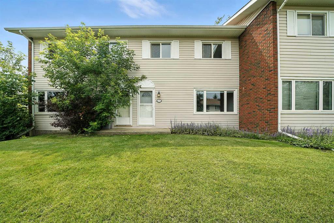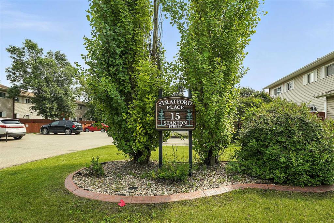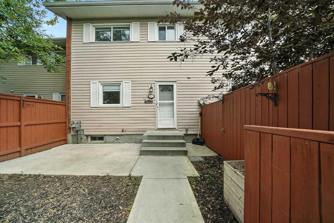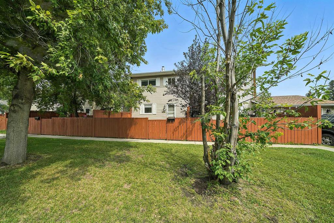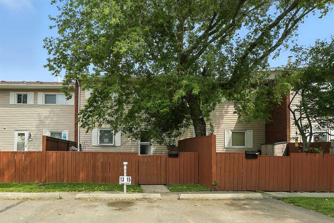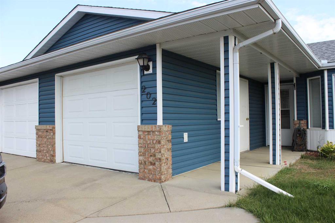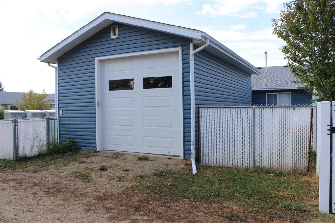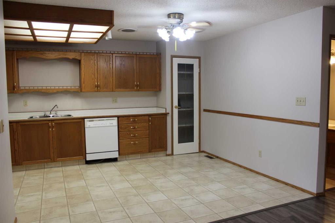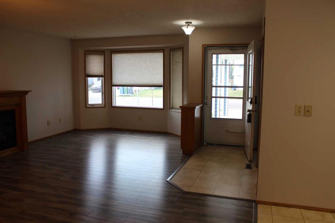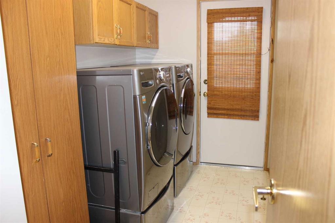303, 339 Viscount Drive
Red Deer T4R 0S2
MLS® Number: A2259380
$ 309,900
2
BEDROOMS
1 + 1
BATHROOMS
2015
YEAR BUILT
Affordable & well maintained, this 2 storey townhouse has a great layout & prime location in Southeast Red Deer! Bright open concept is enhanced by fresh paint and wide plank laminate flooring. White cabinets in the kitchen complement full tile backsplash, dark countertops & beautiful stainless steel appliances. There is a window over the sink, a closet pantry and the center island & 2 chairs are included! Garden door leads to East facing backyard with vinyl fence and pristine lawn and the deck has room for a bbq. Upstairs there are 2 bedrooms, both bright & large with big windows, and the primary has a walk through closet to a 4 piece bathroom with cheater door. Basement is open for development or perfect as is for all the storage you need. There are 2 assigned parking stalls, ample visitor parking and maintenance free living with snow removal and lawn care included in low condo fee! Walking/biking paths are easily accessible and there are playgrounds and parks close by. A beautiful community to call home!
| COMMUNITY | Vanier East |
| PROPERTY TYPE | Row/Townhouse |
| BUILDING TYPE | Five Plus |
| STYLE | 2 Storey |
| YEAR BUILT | 2015 |
| SQUARE FOOTAGE | 1,163 |
| BEDROOMS | 2 |
| BATHROOMS | 2.00 |
| BASEMENT | Full, Unfinished |
| AMENITIES | |
| APPLIANCES | Dishwasher, Microwave, Refrigerator, Stove(s), Washer/Dryer, Window Coverings |
| COOLING | None |
| FIREPLACE | N/A |
| FLOORING | Carpet, Laminate, Linoleum |
| HEATING | Forced Air |
| LAUNDRY | In Basement |
| LOT FEATURES | Back Yard, Landscaped |
| PARKING | Guest, On Street, Plug-In, Stall |
| RESTRICTIONS | Pet Restrictions or Board approval Required |
| ROOF | Asphalt |
| TITLE | Fee Simple |
| BROKER | RE/MAX real estate central alberta |
| ROOMS | DIMENSIONS (m) | LEVEL |
|---|---|---|
| Living Room | 14`3" x 16`5" | Main |
| Kitchen | 11`9" x 15`0" | Main |
| Dining Room | 9`11" x 8`5" | Main |
| 2pc Bathroom | Main | |
| Bedroom - Primary | 14`3" x 15`1" | Second |
| Bedroom | 14`3" x 11`5" | Second |
| 4pc Bathroom | Second |

