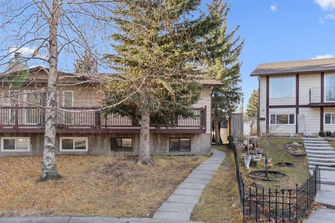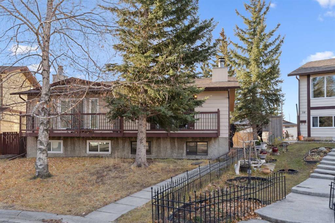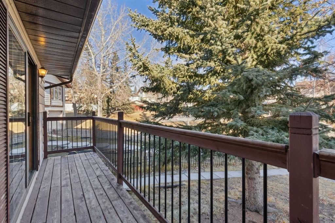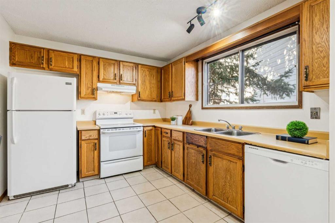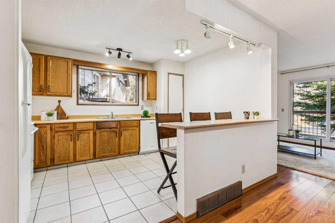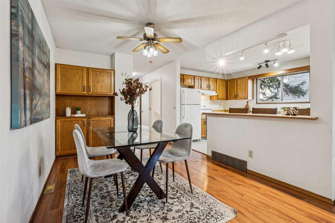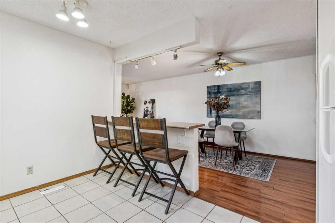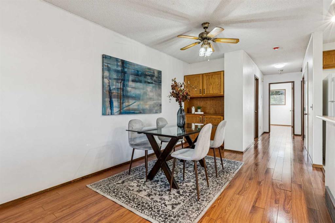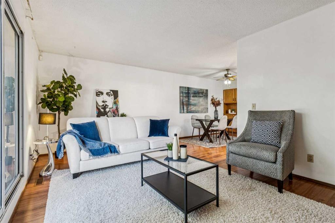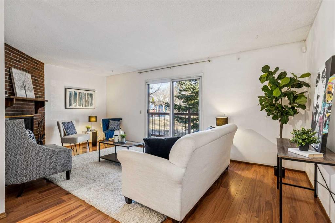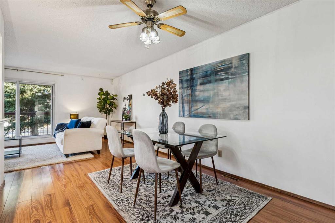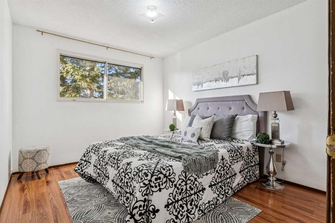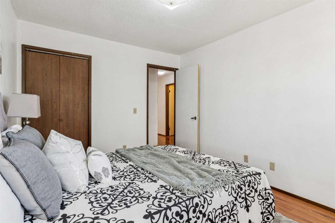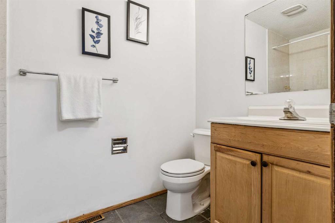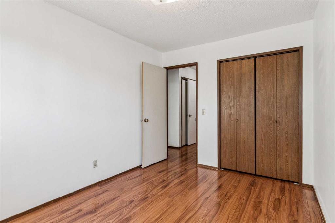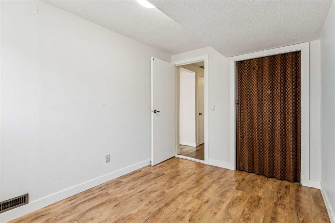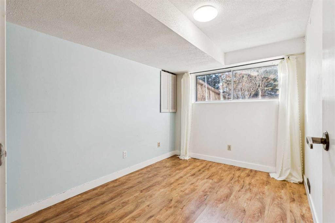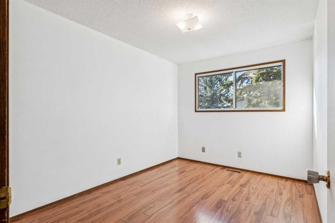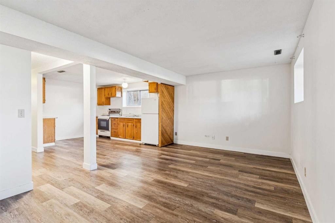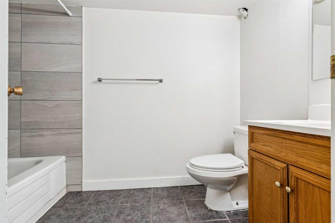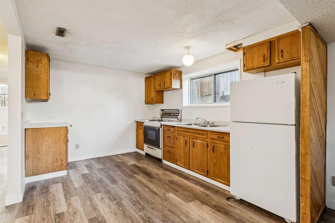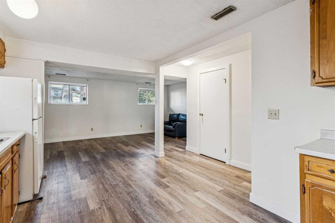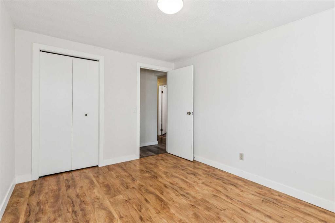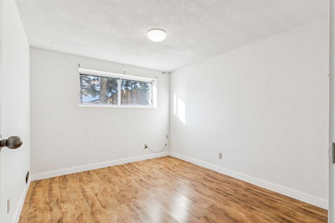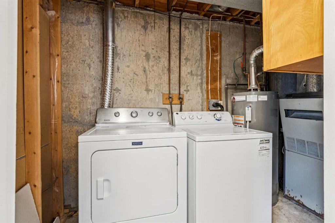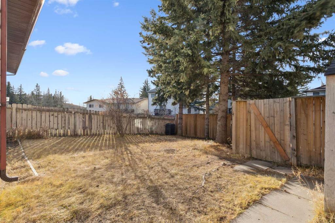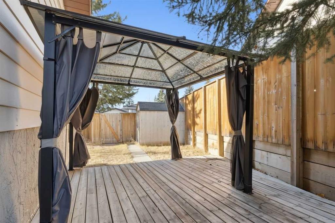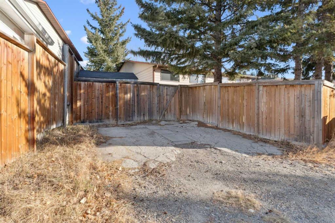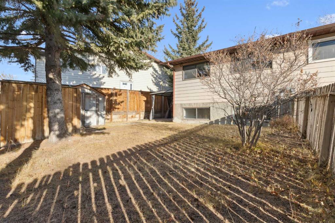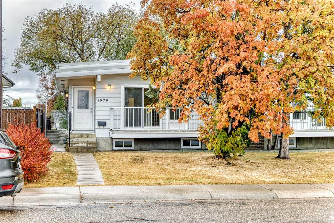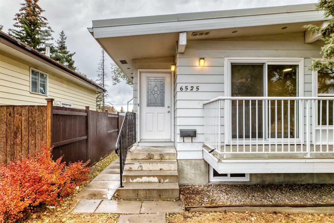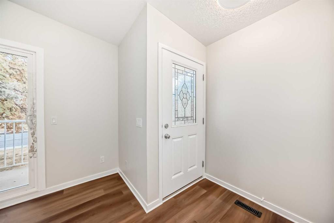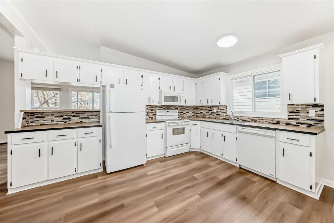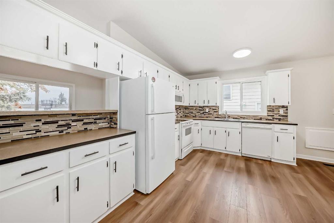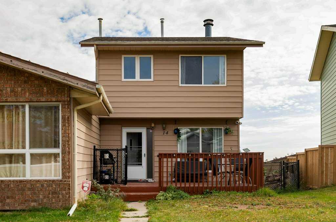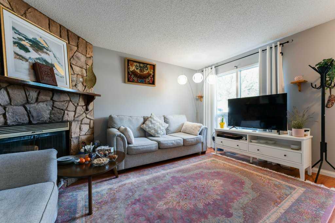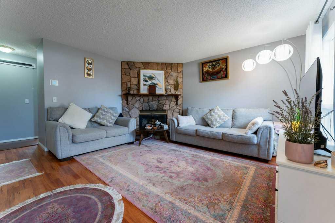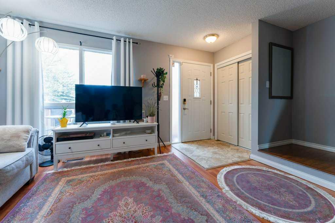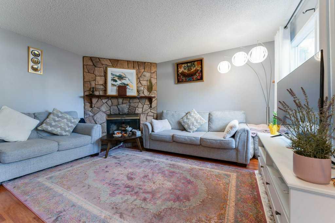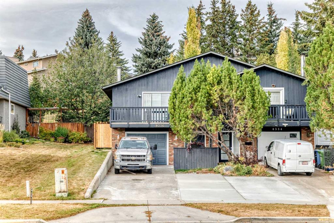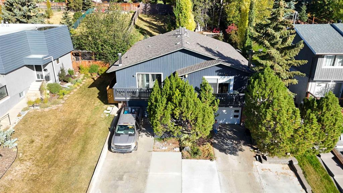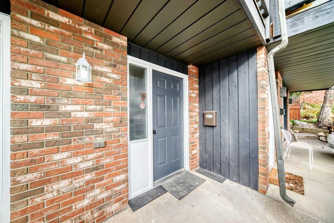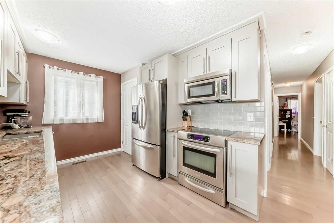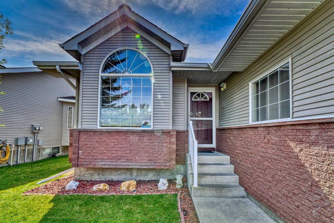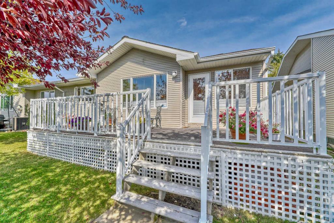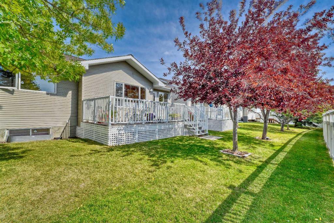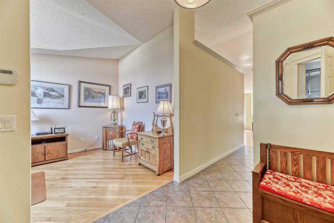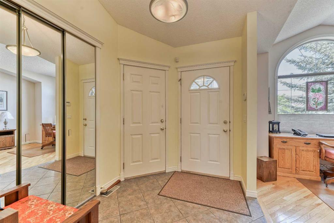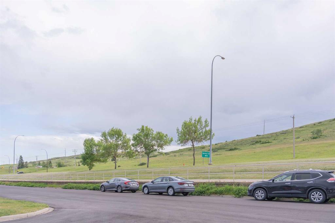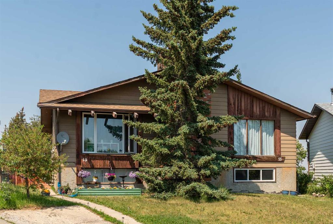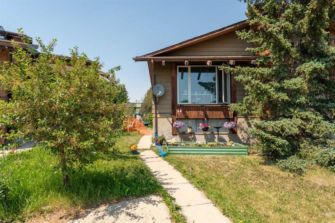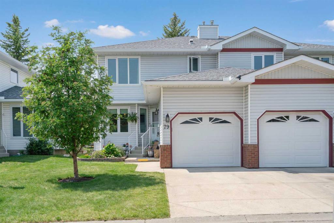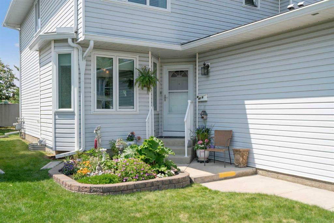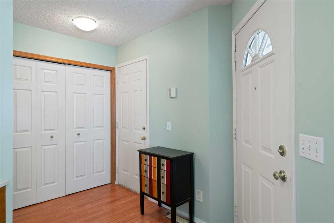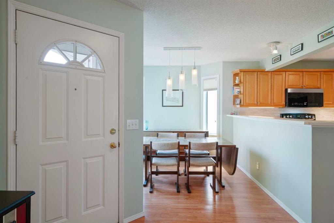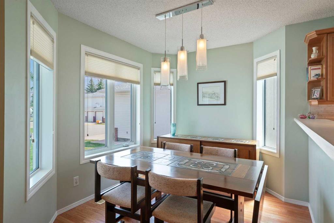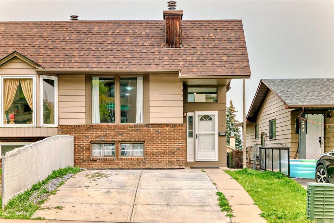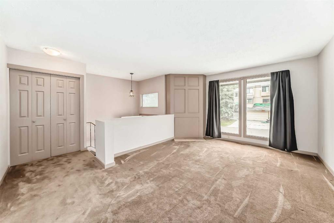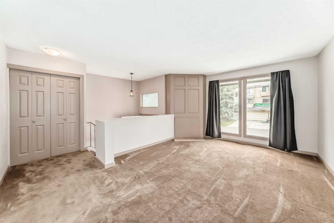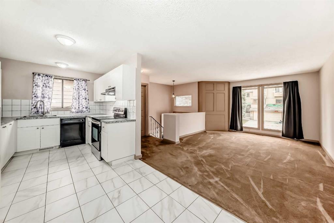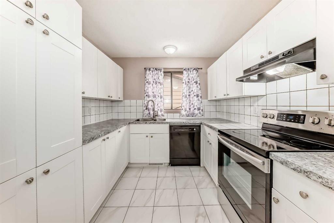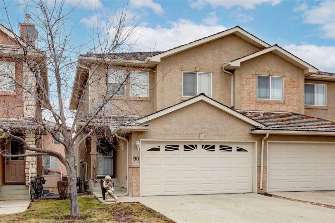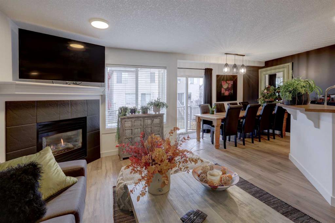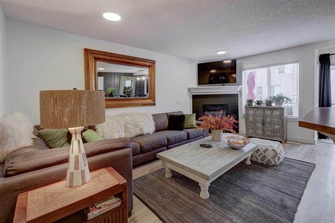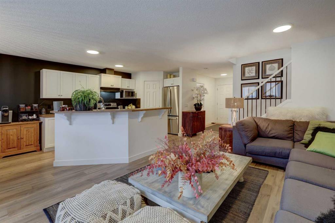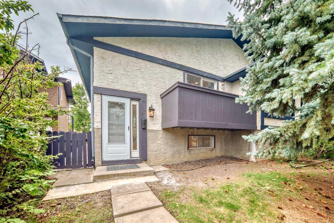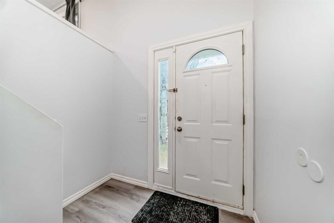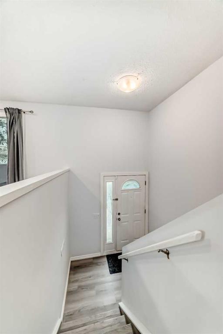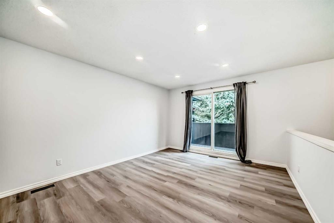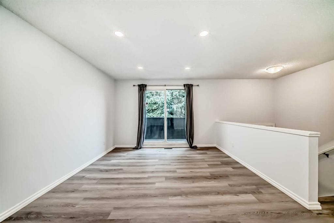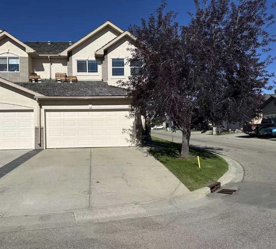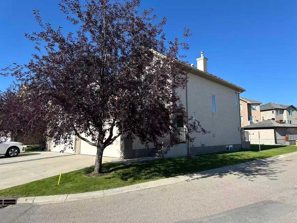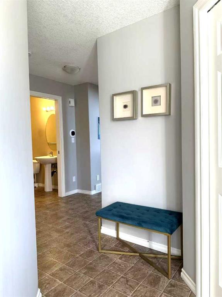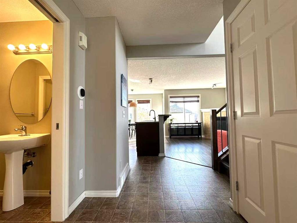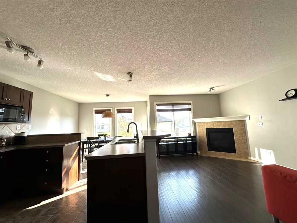30 Edgeford Place NW
Calgary T3A2T2
MLS® Number: A2270258
$ 489,800
4
BEDROOMS
2 + 0
BATHROOMS
965
SQUARE FEET
1980
YEAR BUILT
*OPEN HOUSE FOR NOV 15Th CANCELED* Welcome to 30 Edgeford Place NW, perfectly situated in the highly sought-after community of Edgemont. This charming bi-level side-by-side duplex is ideal for first-time buyers, investors, or those looking for a renovation project with incredible potential and equity-building opportunity. Nestled on a quiet cul-de-sac, this home offers the perfect blend of comfort and convenience. Enjoy your morning coffee or watch the kids play in the playground right across the street from your front-facing deck. Edgemont Athletic is just steps away, and a convenient strip mall is right around the corner for your daily needs. Families will love being close to top-rated schools, churches, and parks that define this family-friendly and high-value community. The upper level features a bright and functional layout with hardwood floors throughout, creating a warm and inviting atmosphere. The spacious living room includes a charming brick-faced wood-burning fireplace that adds character and coziness to the space. The open dining area showcases built-in cabinetry and flows seamlessly into the large kitchen, complete with ample cabinetry, counter space, and a peninsula island for casual seating or entertaining. Two generously sized bedrooms and a 4-piece bathroom complete the upper floor. The lower level hosts an illegal suite with two additional bedrooms, making it perfect for extended family or as a potential mortgage helper. Step outside to your large south-facing backyard, ideal for gardening, summer gatherings, or simply relaxing in the sun. This home also benefits from an unbeatable location within Edgemont. Just minutes away, you’ll find major amenities such as Superstore, CO-OP, and popular restaurants and coffee shops, offering everything you need close to home. Quick access to Shaganappi Trail, Country Hills Boulevard, and Stoney Trail makes commuting and getting around the city a breeze. Edgemont continues to be one of Calgary’s most desirable neighborhoods, known for its mature trees, beautiful pathways, nearby Nose Hill Park, and strong sense of community. This property is an affordable opportunity to own in an established area with incredible potential. Whether you’re a family looking for a welcoming neighborhood, an investor seeking rental income, or someone ready to renovate and unlock equity, this Edgemont gem offers endless possibilities.
| COMMUNITY | Edgemont |
| PROPERTY TYPE | Semi Detached (Half Duplex) |
| BUILDING TYPE | Duplex |
| STYLE | Side by Side, Bi-Level |
| YEAR BUILT | 1980 |
| SQUARE FOOTAGE | 965 |
| BEDROOMS | 4 |
| BATHROOMS | 2.00 |
| BASEMENT | Full |
| AMENITIES | |
| APPLIANCES | Dishwasher, Dryer, Electric Range, Range Hood, Refrigerator, Washer |
| COOLING | None |
| FIREPLACE | Brick Facing, Family Room, Wood Burning |
| FLOORING | Hardwood, Vinyl |
| HEATING | Forced Air |
| LAUNDRY | In Basement |
| LOT FEATURES | Back Lane, Back Yard, Landscaped, Low Maintenance Landscape |
| PARKING | Additional Parking, Alley Access, Off Street, On Street, Outside, Parking Pad, Paved, Rear Drive, Unpaved |
| RESTRICTIONS | None Known |
| ROOF | Asphalt |
| TITLE | Leasehold |
| BROKER | eXp Realty |
| ROOMS | DIMENSIONS (m) | LEVEL |
|---|---|---|
| Living Room | 18`3" x 10`11" | Basement |
| Kitchen | 12`9" x 9`9" | Basement |
| Furnace/Utility Room | 11`5" x 5`5" | Basement |
| Bedroom | 11`6" x 9`8" | Basement |
| Bedroom | 10`11" x 8`2" | Basement |
| 4pc Bathroom | 8`11" x 4`11" | Basement |
| 4pc Bathroom | 8`11" x 4`11" | Main |
| Bedroom - Primary | 11`11" x 9`11" | Main |
| Bedroom | 11`11" x 8`11" | Main |
| Kitchen | 12`11" x 9`11" | Main |
| Dining Room | 11`2" x 9`5" | Main |
| Living Room | 19`3" x 10`11" | Main |

