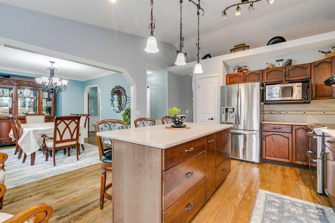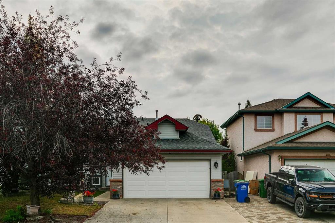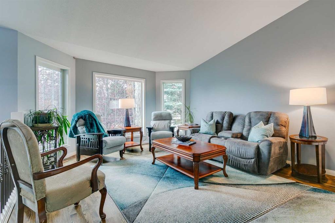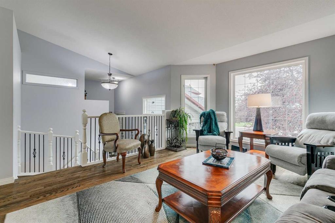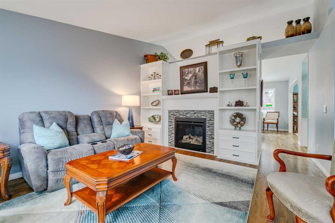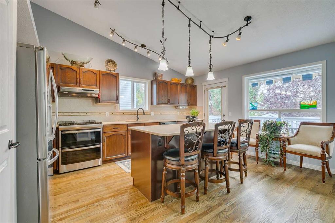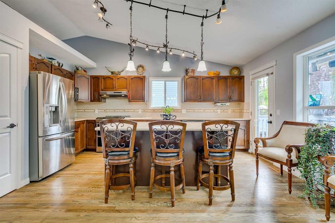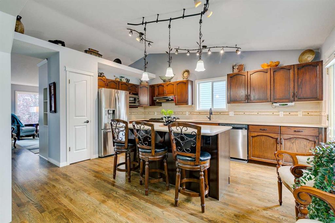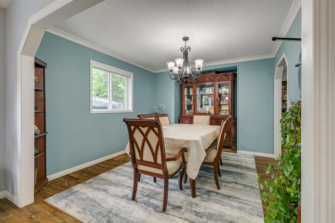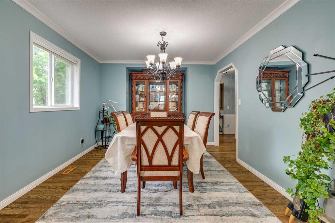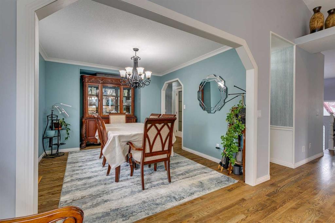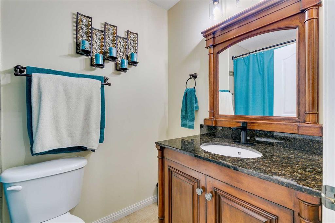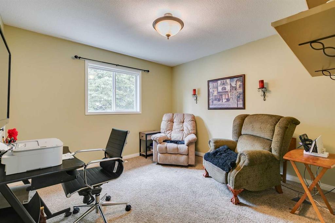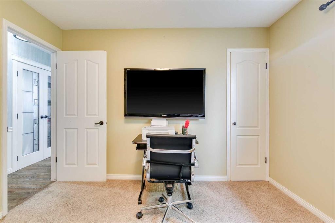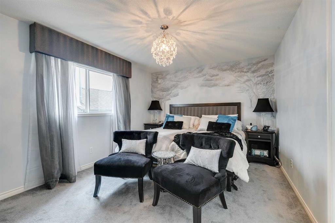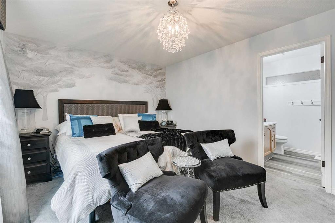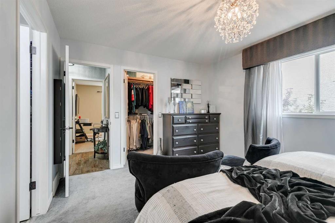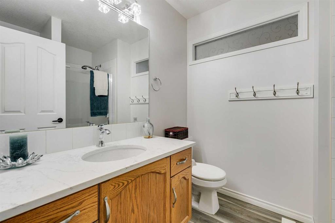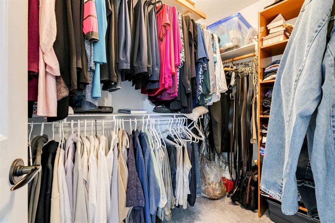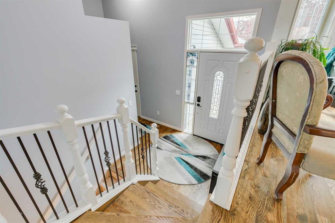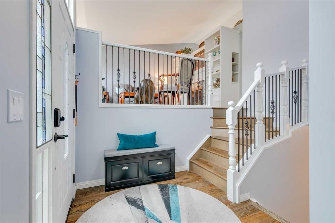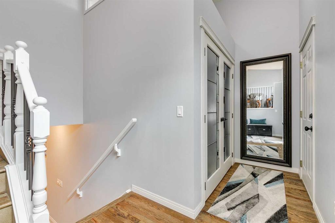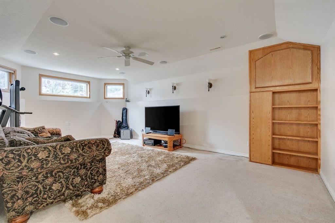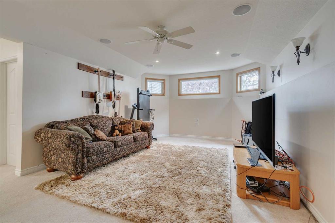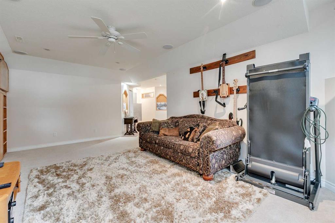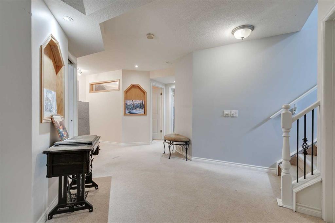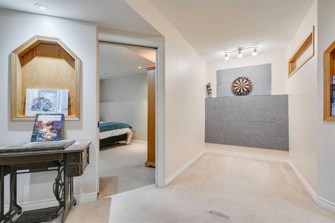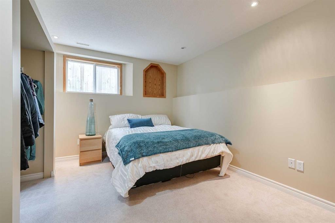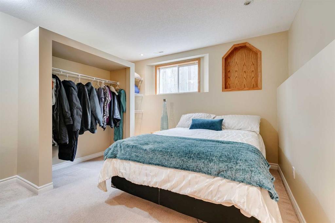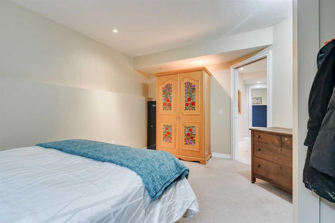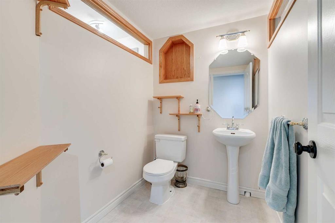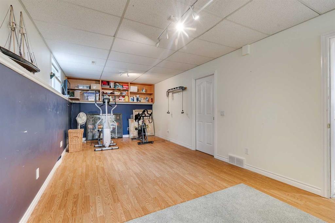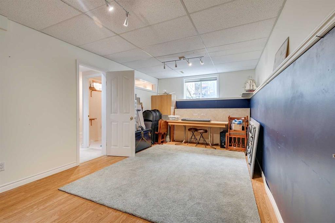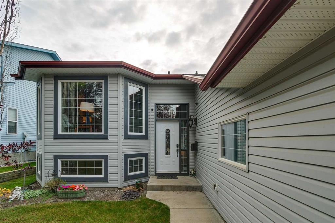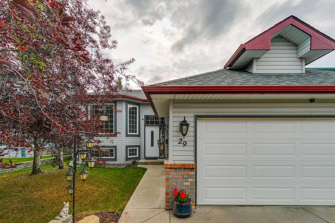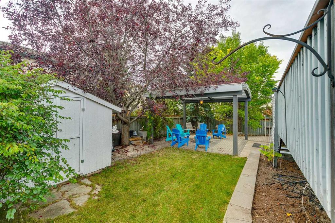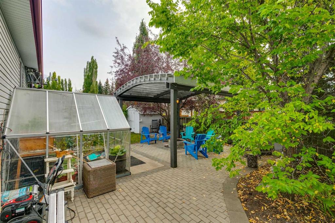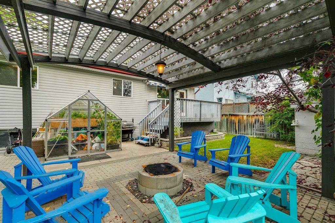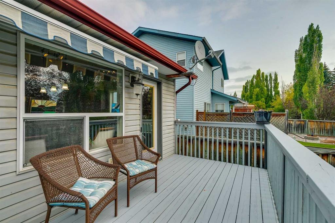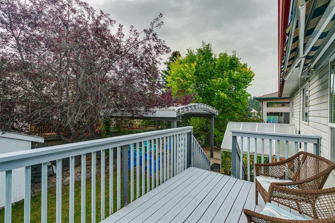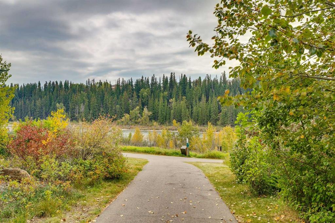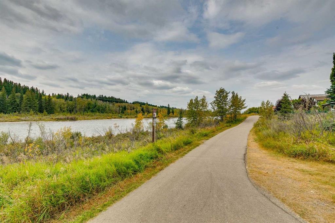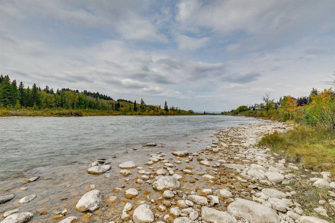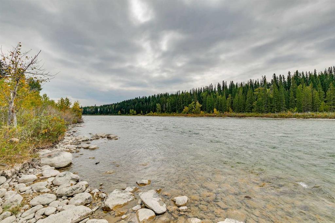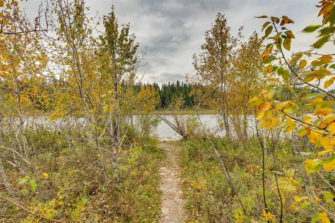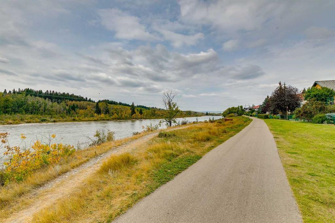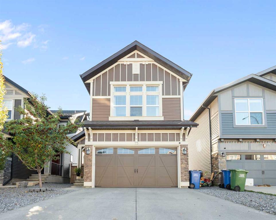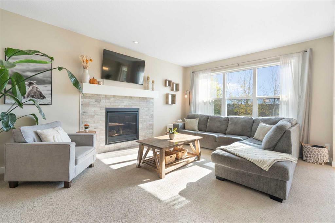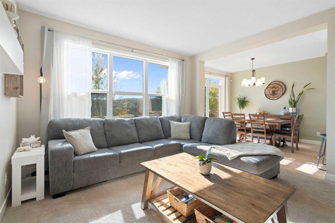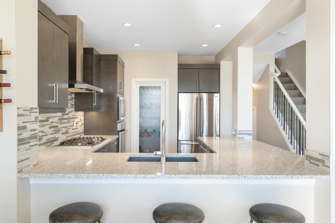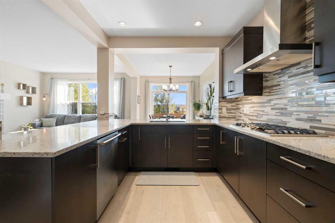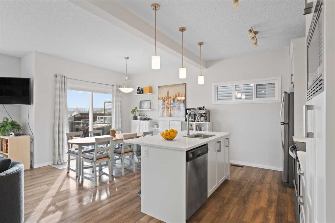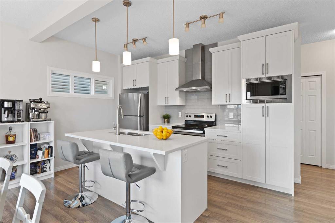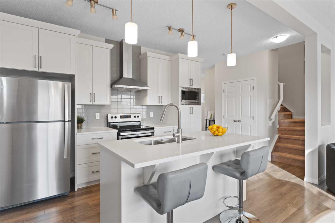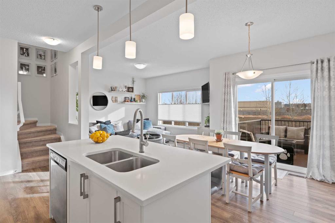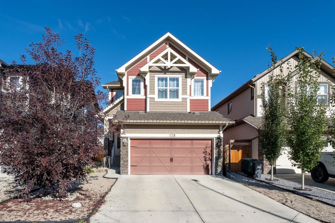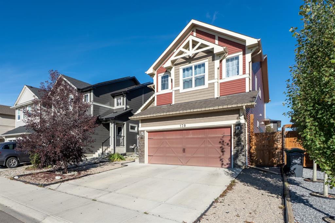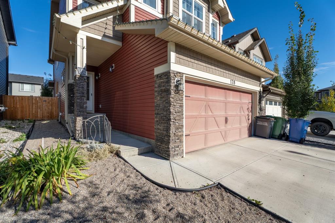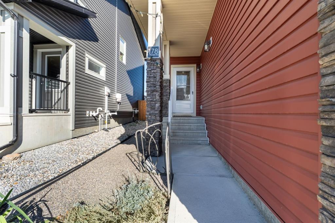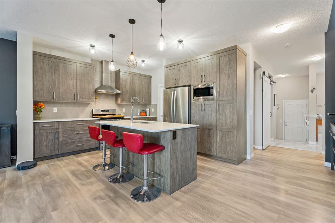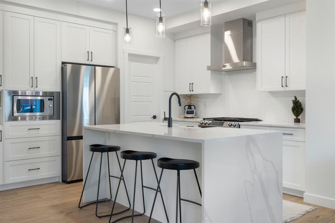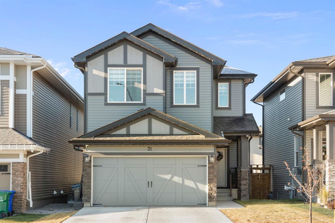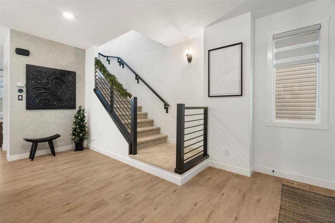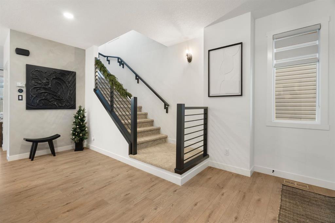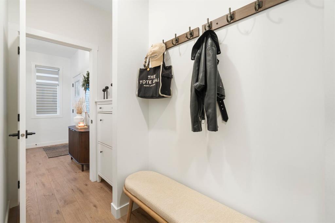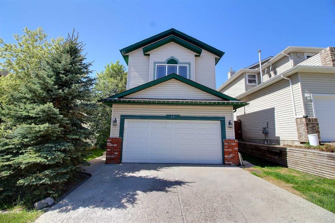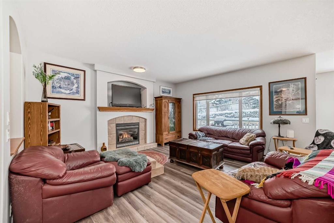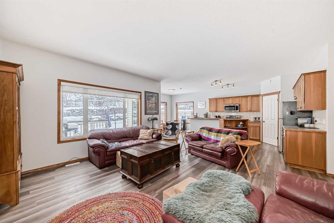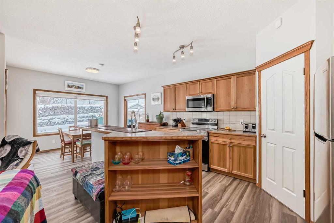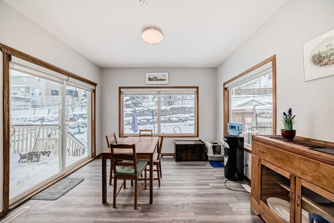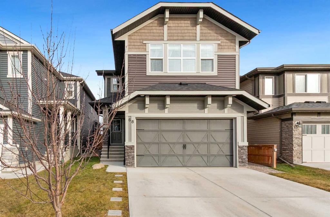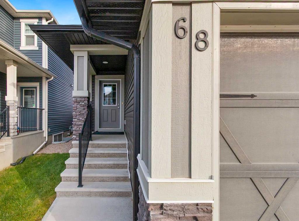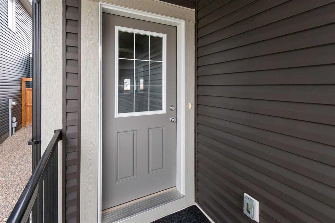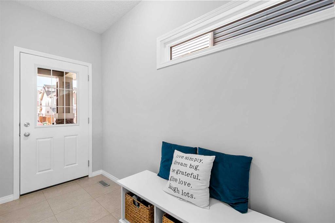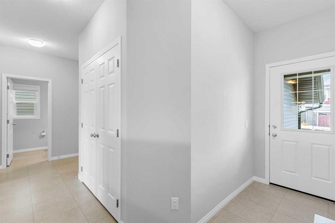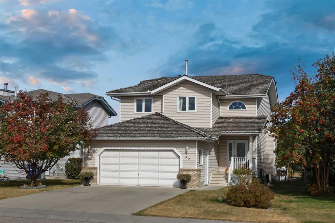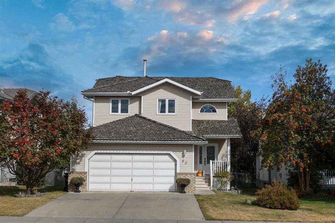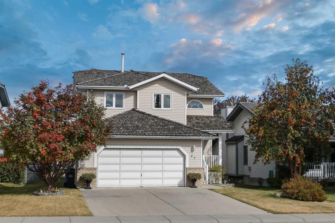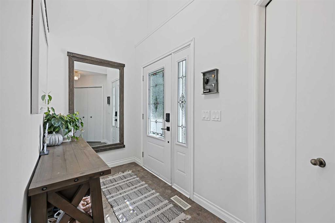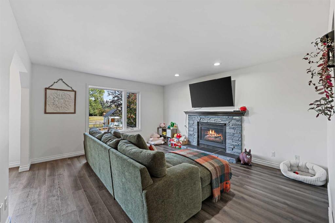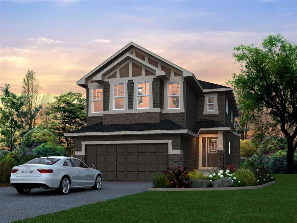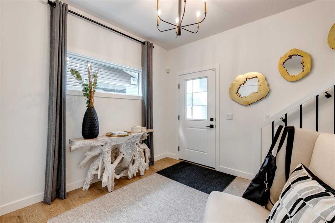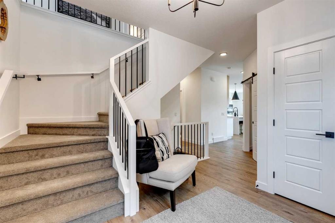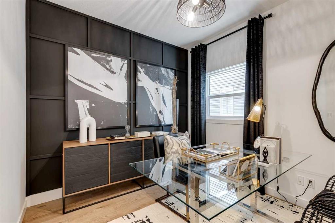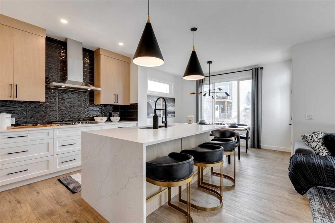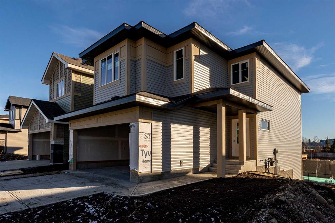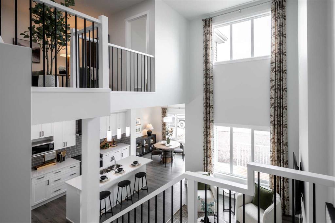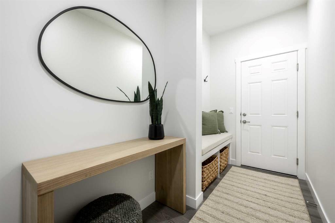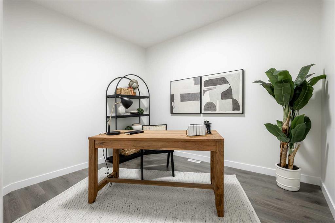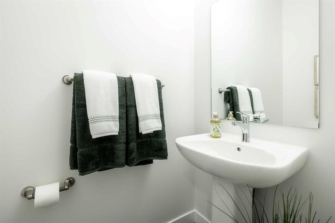29 West Terrace Drive
Cochrane T4C 1R5
MLS® Number: A2254134
$ 650,000
3
BEDROOMS
3 + 0
BATHROOMS
1,314
SQUARE FEET
1998
YEAR BUILT
Welcome to 29 West Terrace Drive, where lifestyle and location meet in one of Cochrane’s most loved communities. Imagine mornings that start with a stroll across the street to the Bow River pathway system. Whether it is a quiet walk with your dog, a jog along the river, or a bike ride that winds through town, outdoor living is right at your doorstep. Families will love the walkability to schools including École Notre-Dame des Vallées (Cochrane’s French school) and Mitford Middle School, with Glenbow Elementary and the Cochrane Boys and Girls Club just a short bike ride away. Coffee runs to Tim Hortons, errands at the corner store, or family dinners at one of the many nearby restaurants all become part of your daily rhythm, making this location hard to beat. Step inside and you will feel the thoughtful updates that make this house a home. The heart of the main floor has been beautifully renovated, with walls opened up to create a seamless connection between the kitchen and dining space. The kitchen itself features timeless quartz counters, refinished oak cabinetry, and stainless steel appliances, offering both function and warmth. Hardwood floors carry through the main level, where a cozy living room is anchored by a gas fireplace surrounded by custom built-ins, creating the perfect backdrop for family nights and holiday gatherings. The primary bedroom retreat includes its own ensuite, with a new beautiful quartz counter top, and additional bedroom on the main floor provide comfortable family living. Downstairs, the spacious layout includes a large hobby room that easily adapts to your needs. It can serve as a rec room, a gym, or be converted into two additional bedrooms for growing families. With a bathroom, laundry, and plenty of storage, the lower level offers endless possibilities. Step out back and discover a private retreat designed for year round enjoyment. An awning shades the deck, perfect for summer barbecues, and a custom pergola to shade your cozy fall evenings, or simply relaxing with friends. The landscaped yard offers room to play, garden, and unwind, while mature surroundings add to the sense of home. Additional features include a heated double garage with built in shelving and storage, central air conditioning, pot lighting, and thoughtful upgrades throughout. The sellers’ favourite things about this home are the unbeatable river access, the friendly long term neighbours, and the sense of peace that comes with living in West Terrace. If you have been searching for a home that balances lifestyle, location, and lasting value, 29 West Terrace Drive is waiting for you.
| COMMUNITY | West Terrace |
| PROPERTY TYPE | Detached |
| BUILDING TYPE | House |
| STYLE | Bi-Level |
| YEAR BUILT | 1998 |
| SQUARE FOOTAGE | 1,314 |
| BEDROOMS | 3 |
| BATHROOMS | 3.00 |
| BASEMENT | Full |
| AMENITIES | |
| APPLIANCES | Dishwasher, Electric Stove, Garage Control(s), Garburator, Microwave, Range Hood, Refrigerator, Window Coverings |
| COOLING | Central Air |
| FIREPLACE | Gas |
| FLOORING | Hardwood |
| HEATING | Forced Air, Natural Gas |
| LAUNDRY | In Basement, Laundry Room |
| LOT FEATURES | Back Yard, City Lot, Front Yard, Interior Lot, Level, Private, Rectangular Lot |
| PARKING | Double Garage Attached |
| RESTRICTIONS | None Known |
| ROOF | Asphalt Shingle |
| TITLE | Fee Simple |
| BROKER | RE/MAX First |
| ROOMS | DIMENSIONS (m) | LEVEL |
|---|---|---|
| Family Room | 21`1" x 12`9" | Basement |
| Flex Space | 12`6" x 5`10" | Basement |
| Laundry | 6`8" x 10`0" | Basement |
| Bedroom | 14`10" x 11`4" | Basement |
| 3pc Bathroom | 7`2" x 5`3" | Basement |
| 4pc Bathroom | 7`11" x 4`11" | Main |
| 3pc Ensuite bath | 8`0" x 6`5" | Main |
| Game Room | 30`0" x 10`8" | Main |
| Bedroom - Primary | 14`5" x 11`3" | Main |
| Bedroom | 11`3" x 10`11" | Main |
| Kitchen | 16`5" x 13`3" | Main |
| Dining Room | 11`3" x 10`11" | Main |
| Living Room | 16`1" x 13`4" | Main |

