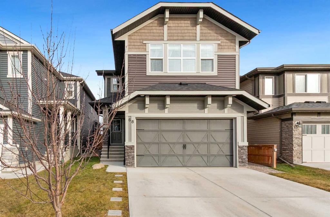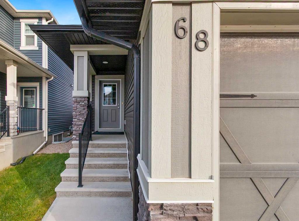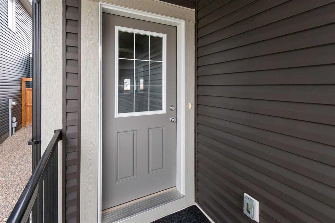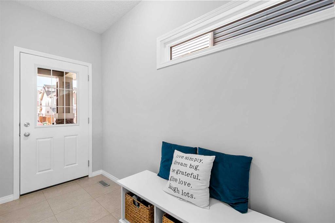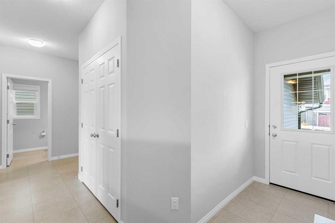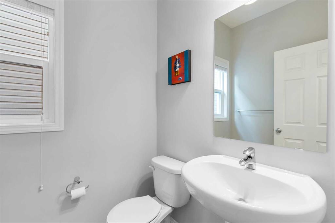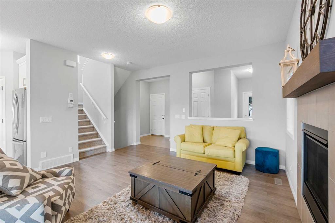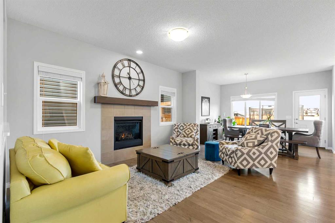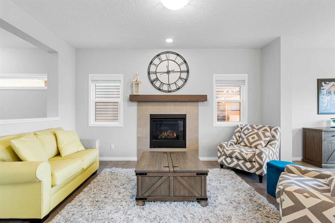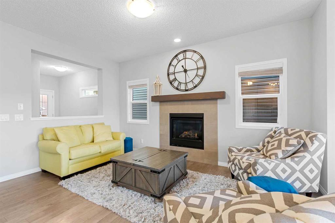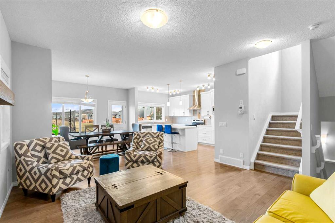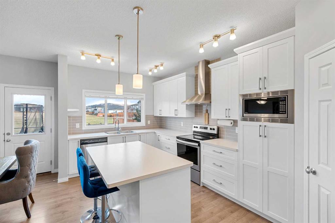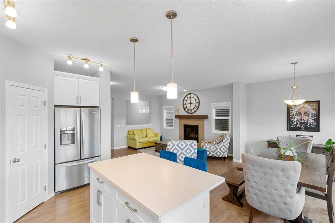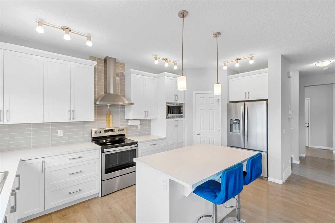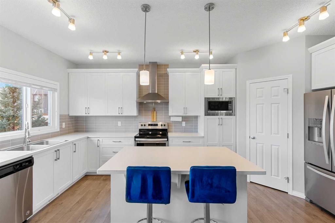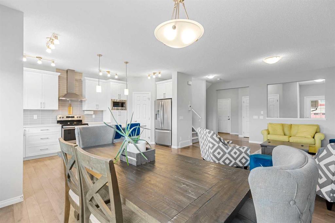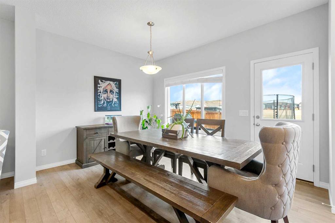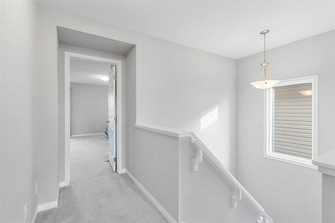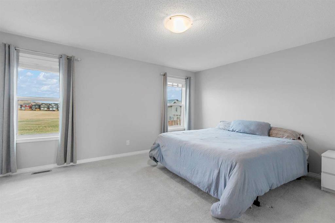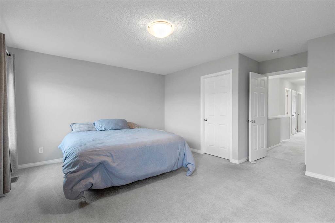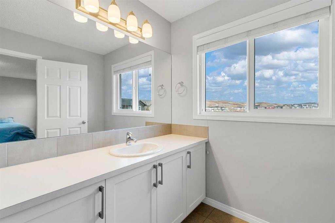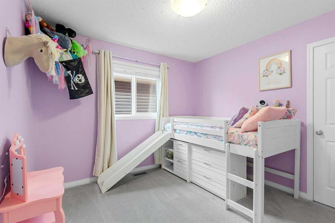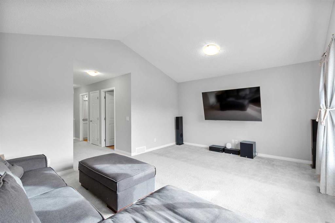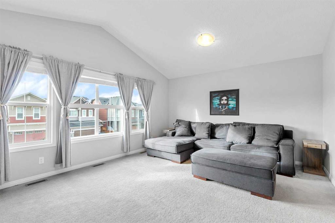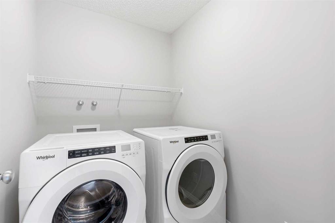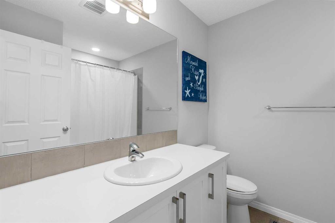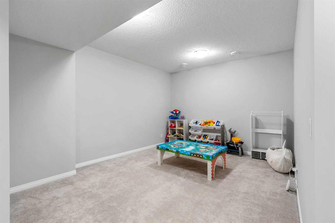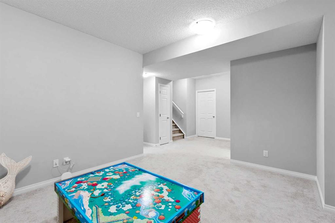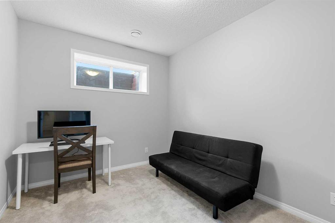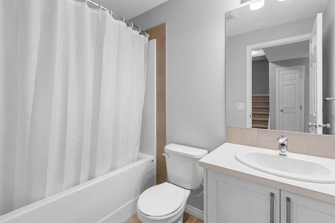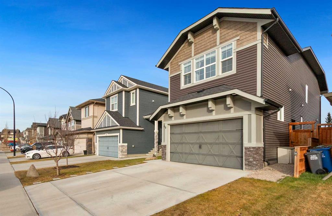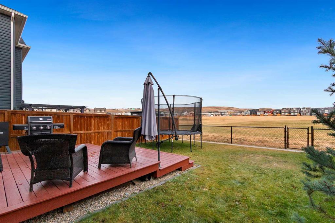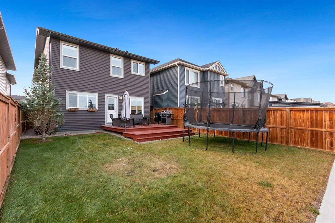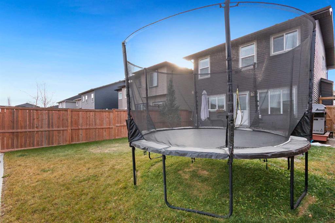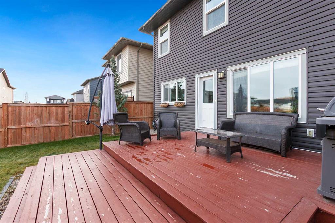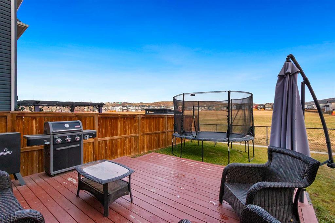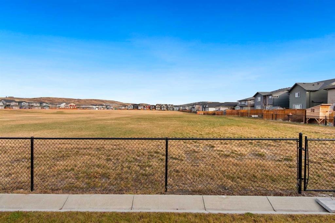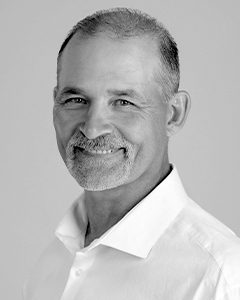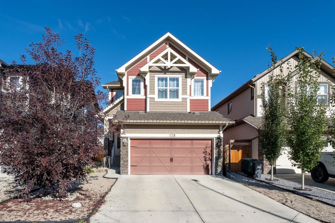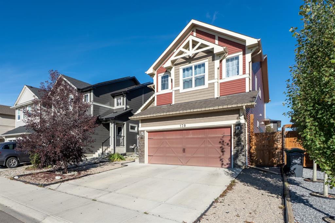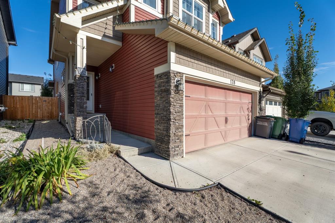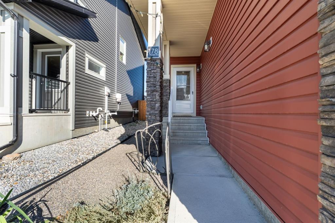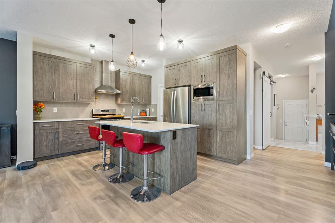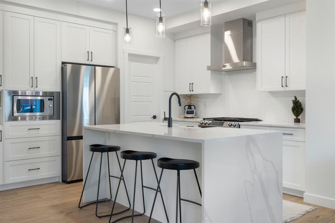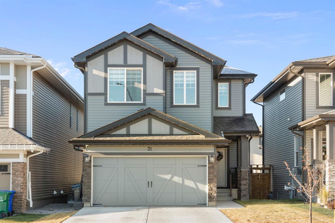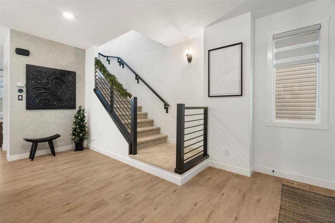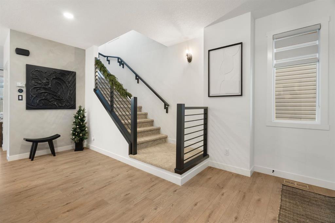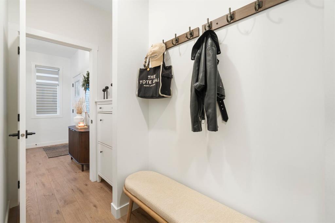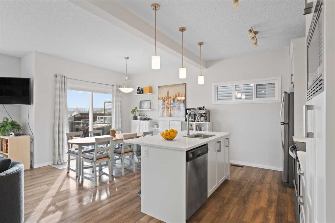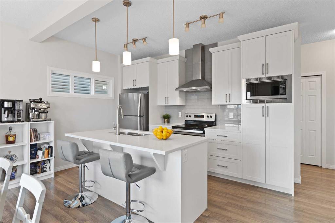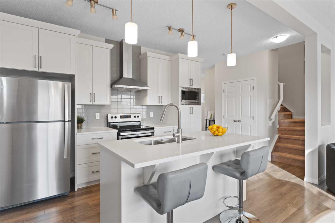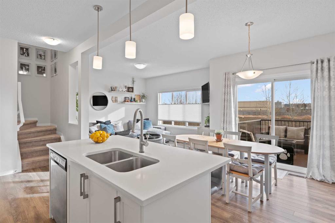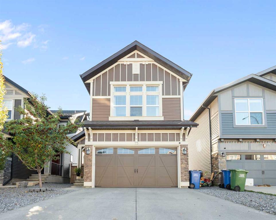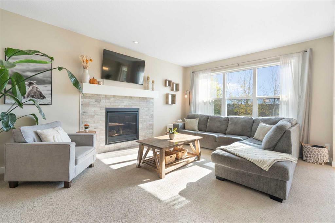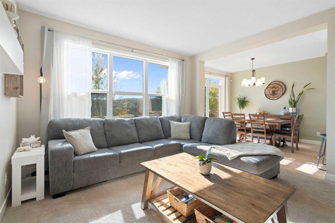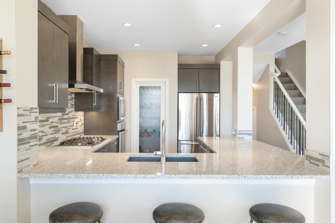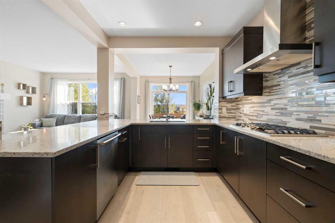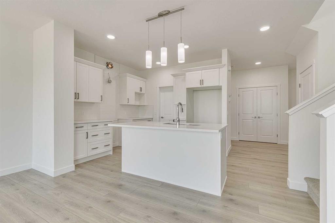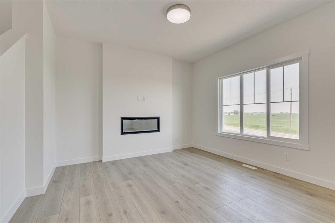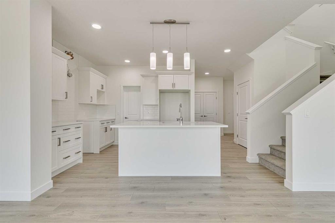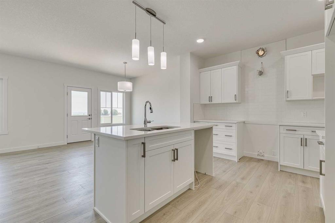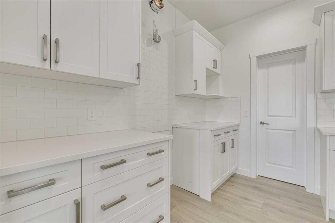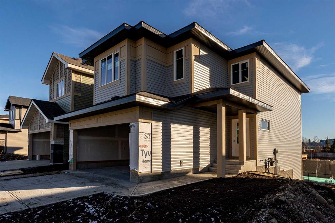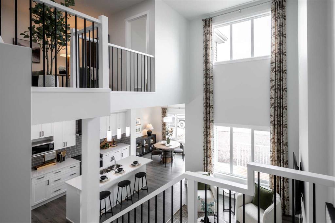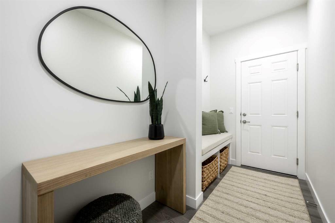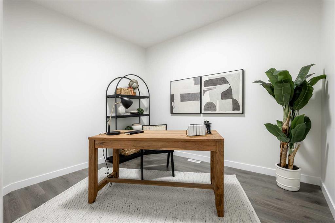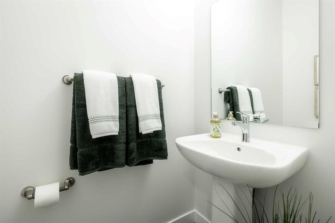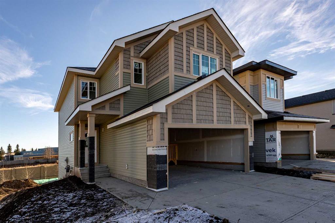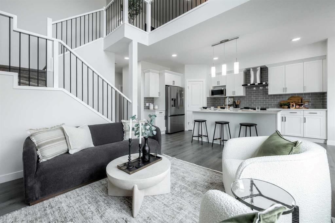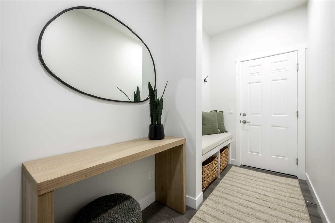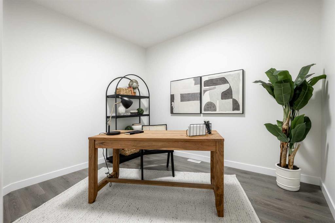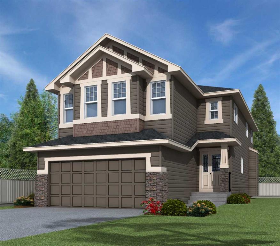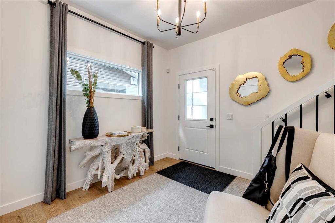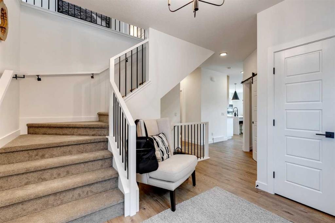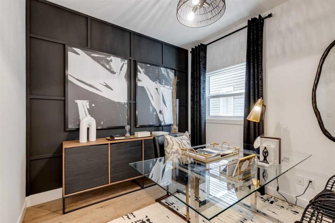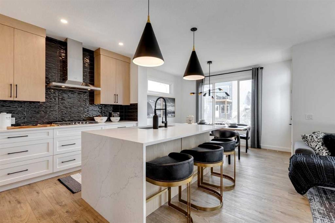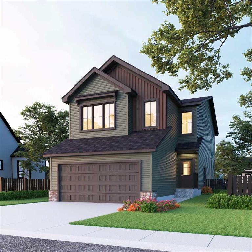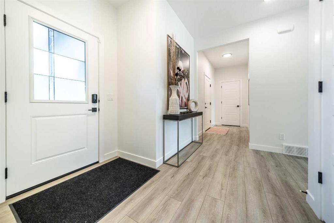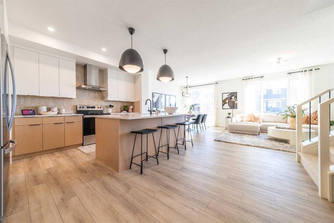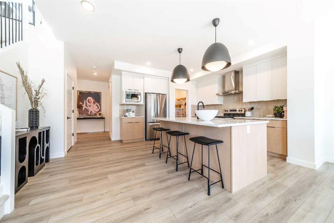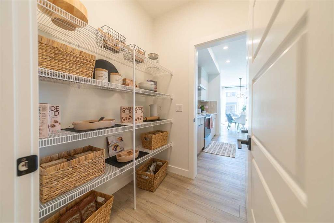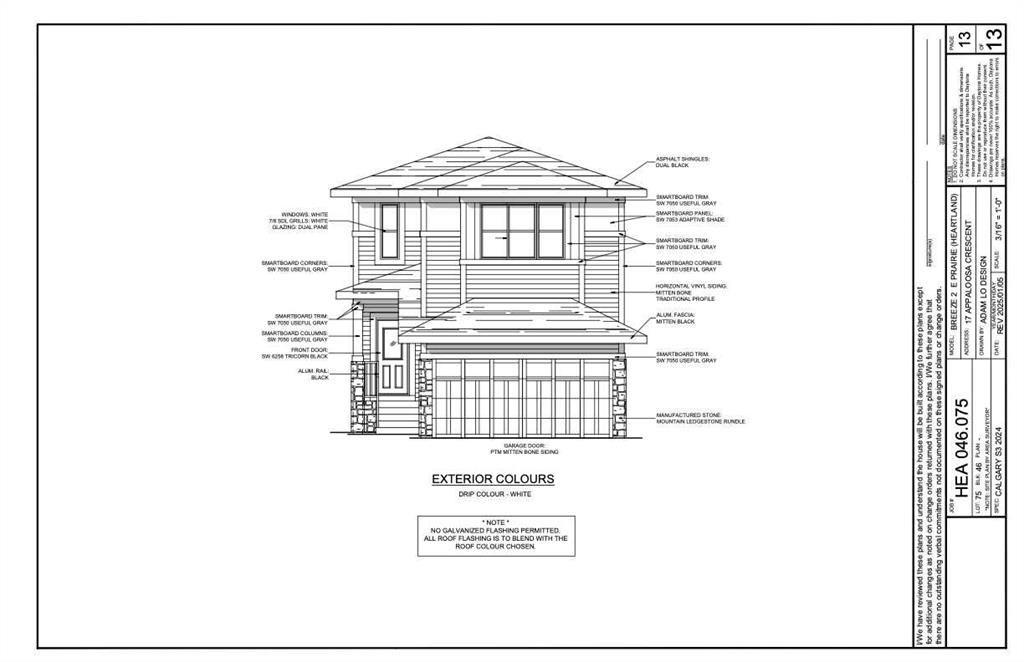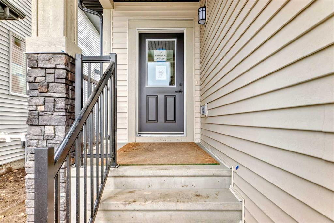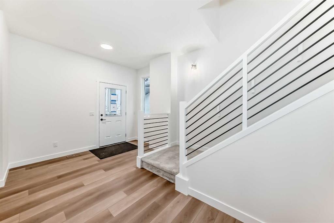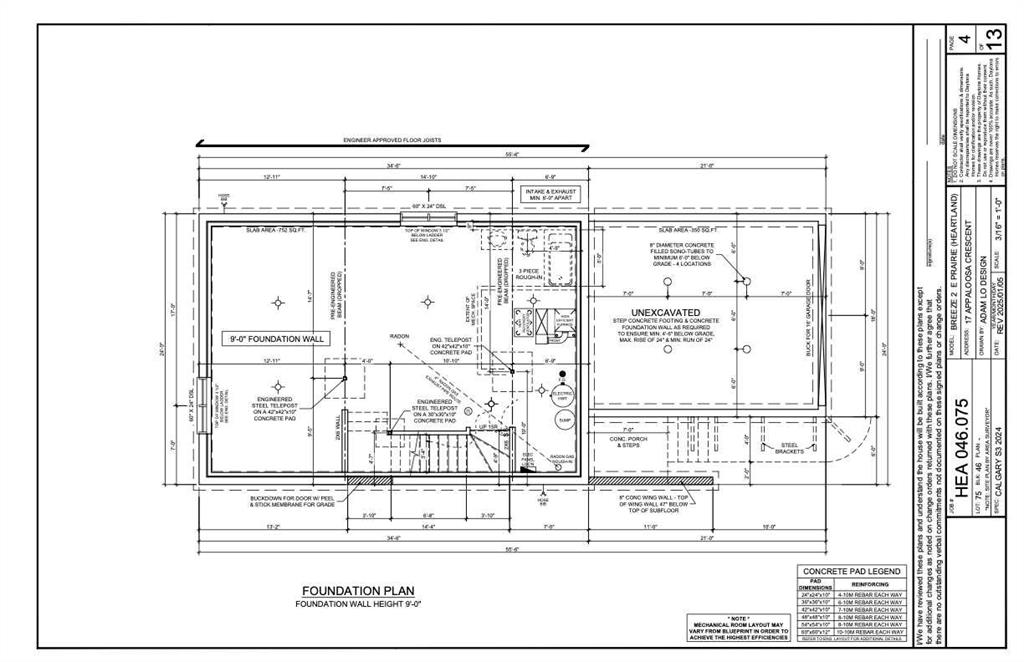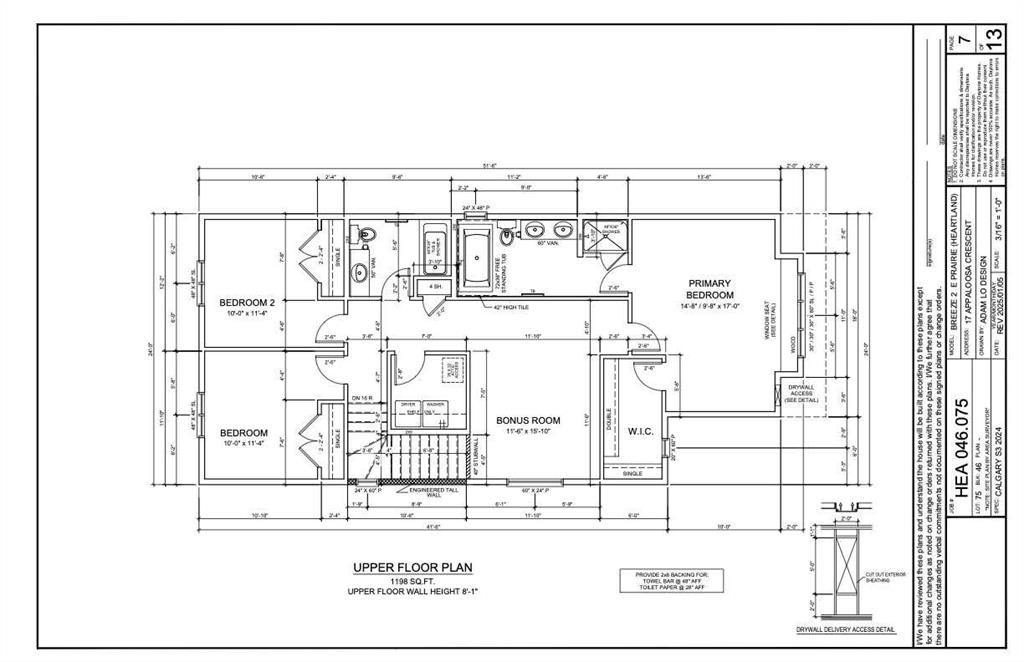68 Morgan Street
Cochrane T4C 2R6
MLS® Number: A2268519
$ 680,000
4
BEDROOMS
3 + 1
BATHROOMS
2019
YEAR BUILT
Welcome to this beautiful, fully finished two-storey home, perfectly tucked away in one of Cochrane’s most desirable neighbourhoods and BACKING ONTO A PEACEFUL GREENSPACE. From the moment you walk in, you will feel the warmth and comfort this home offers. The spacious front entry flows into a bright, open living room with a cozy gas fireplace, the perfect spot to unwind after a long day. The layout is open and functional, with a modern kitchen featuring clean finishes, plenty of counter space, and a dining area filled with natural light and gorgeous views of the greenspace behind. From here, you can head out to the backyard, a great space with room for the kids to play, summer BBQs, and relaxing evenings spent outdoors on the deck. Upstairs, you will find two generous bedrooms, a beautiful primary suite with a walk-in closet and spa-like ensuite, plus a bonus room that’s perfect for movie nights or a play area. Convenient upstairs laundry keeps everything within easy reach. The fully finished basement adds even more space, with a cozy family room, another bedroom, a full bath, and plenty of storage. The attached garage has lots of room for vehicles and extra storage, plus a handy side-door access to the yard. This home truly checks all the boxes, modern, family-friendly, and in a location that backs onto a greenspace. Come see for yourself why life in Cochrane feels just right. Book your private showing today, you will fall in love with this home!
| COMMUNITY | Heartland |
| PROPERTY TYPE | Detached |
| BUILDING TYPE | House |
| STYLE | 2 Storey |
| YEAR BUILT | 2019 |
| SQUARE FOOTAGE | 2,091 |
| BEDROOMS | 4 |
| BATHROOMS | 4.00 |
| BASEMENT | Full |
| AMENITIES | |
| APPLIANCES | Dishwasher, Dryer, Electric Stove, Microwave, Refrigerator, Washer, Window Coverings |
| COOLING | None |
| FIREPLACE | Gas, Living Room |
| FLOORING | Carpet, Tile, Vinyl Plank |
| HEATING | Forced Air |
| LAUNDRY | Upper Level |
| LOT FEATURES | Back Yard, See Remarks |
| PARKING | Double Garage Attached |
| RESTRICTIONS | None Known |
| ROOF | Asphalt Shingle |
| TITLE | Fee Simple |
| BROKER | CIR Realty |
| ROOMS | DIMENSIONS (m) | LEVEL |
|---|---|---|
| Furnace/Utility Room | 15`0" x 21`5" | Lower |
| 4pc Bathroom | 8`0" x 5`0" | Lower |
| Game Room | 14`11" x 11`8" | Lower |
| Bedroom | 12`3" x 9`5" | Lower |
| 2pc Bathroom | 5`9" x 4`11" | Main |
| Living Room | 15`4" x 14`4" | Main |
| Dining Room | 10`5" x 15`5" | Main |
| Kitchen | 18`4" x 9`8" | Main |
| Bonus Room | 13`5" x 18`0" | Second |
| Bedroom | 10`4" x 9`11" | Second |
| Bedroom | 10`4" x 9`11" | Second |
| 4pc Ensuite bath | 16`6" x 6`8" | Second |
| Laundry | 5`8" x 6`10" | Second |
| 4pc Bathroom | 8`2" x 7`4" | Second |
| Bedroom - Primary | 16`6" x 16`1" | Second |

