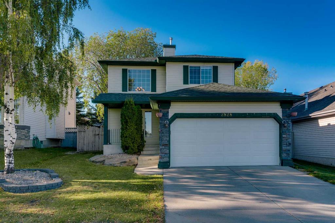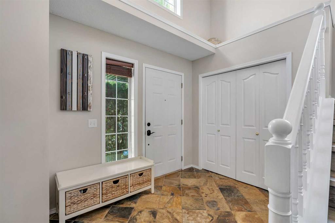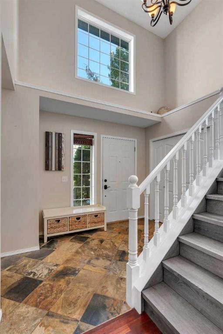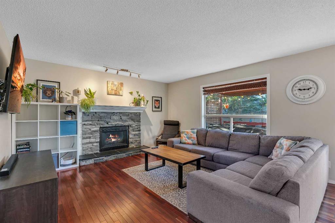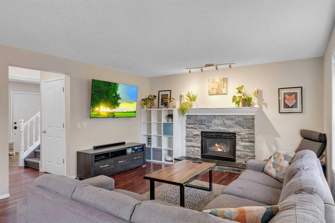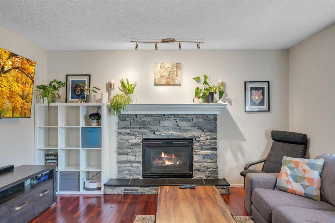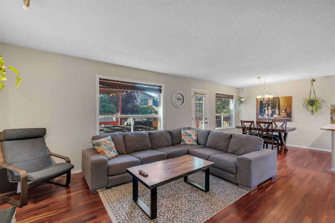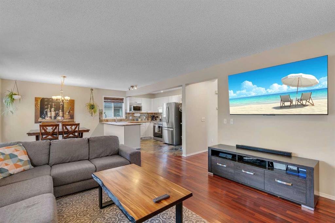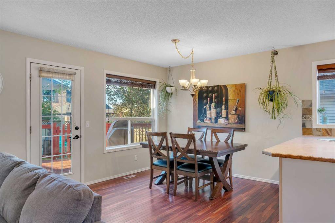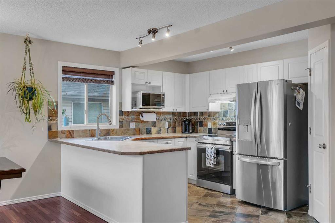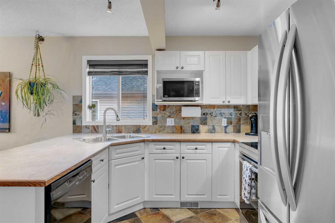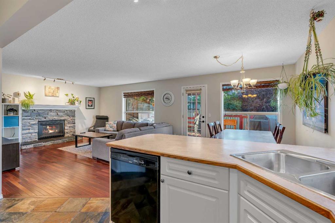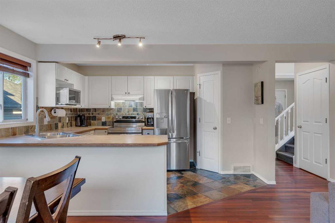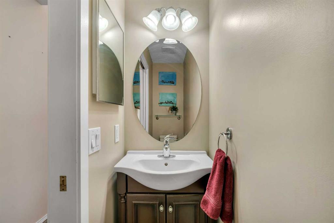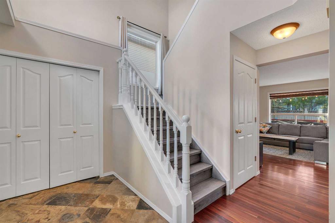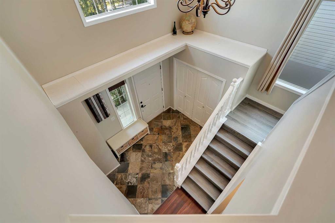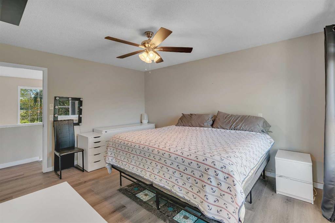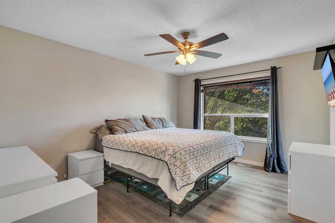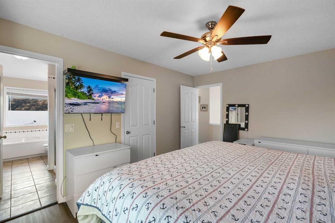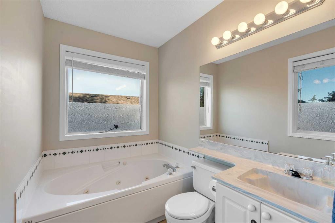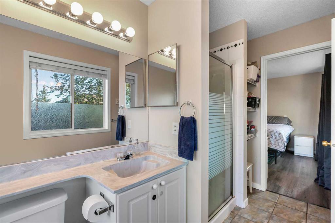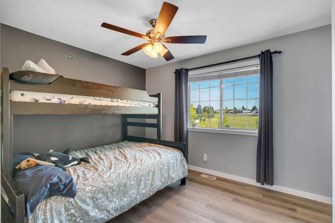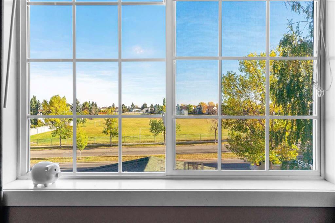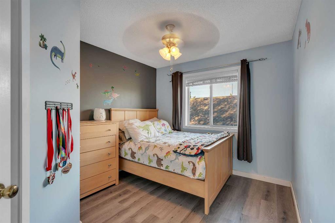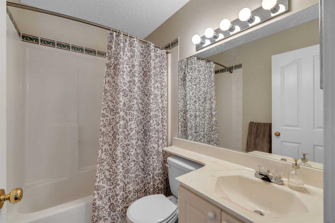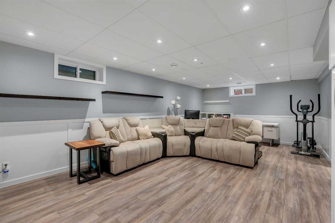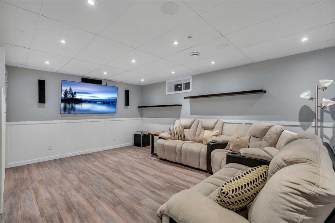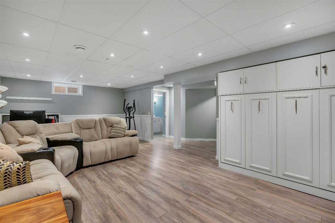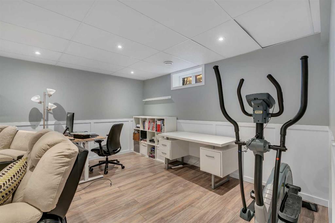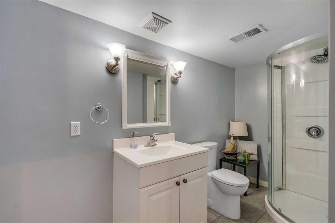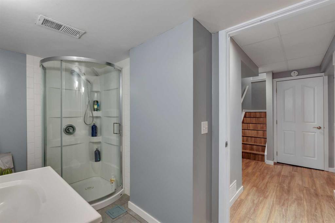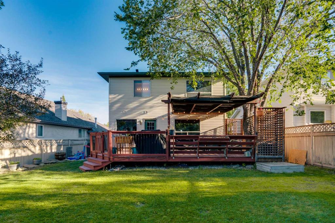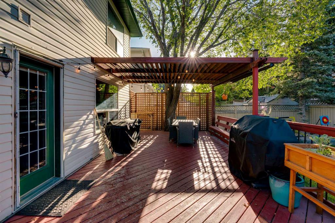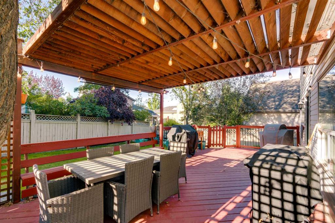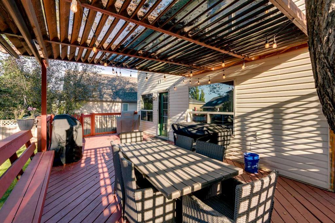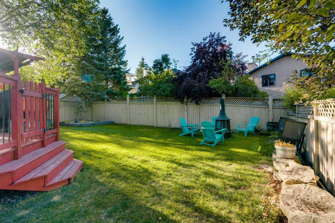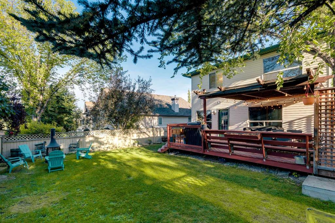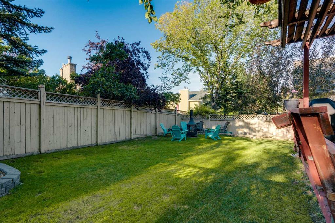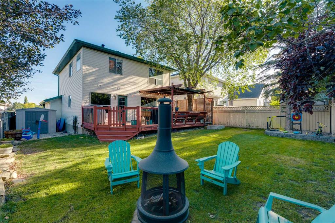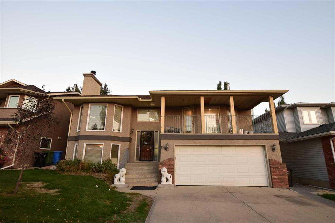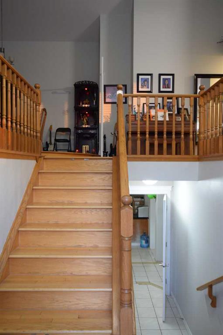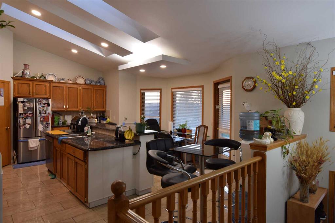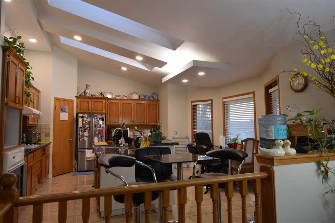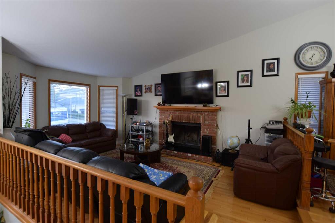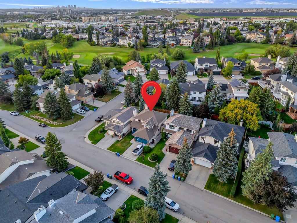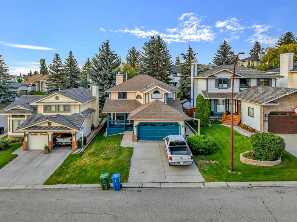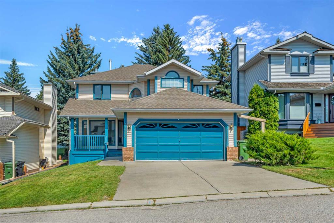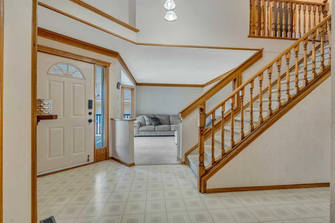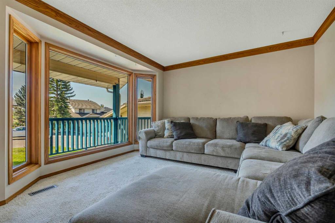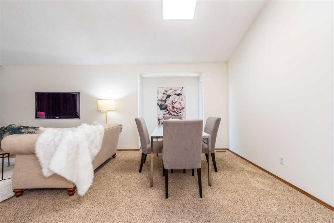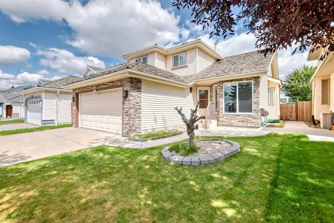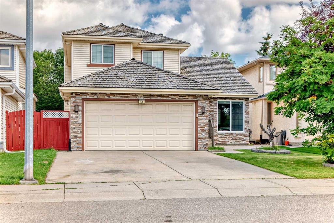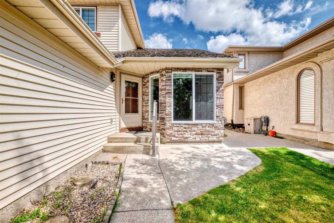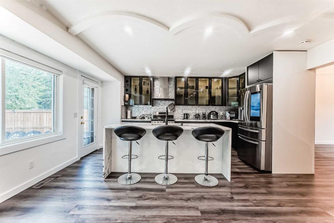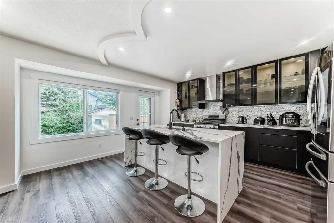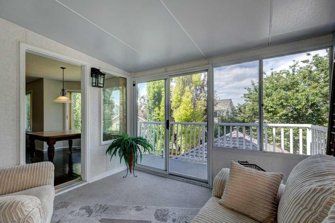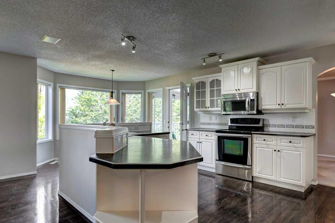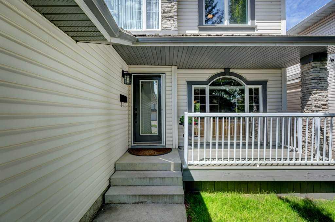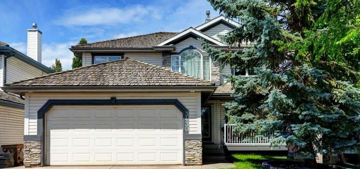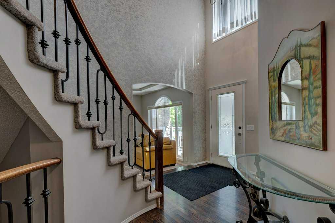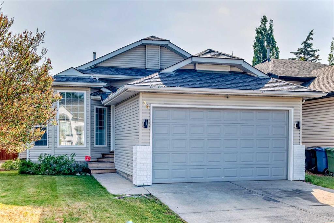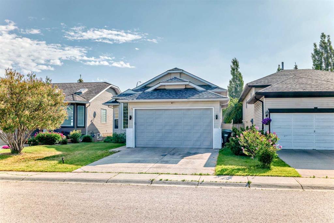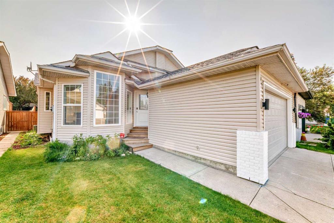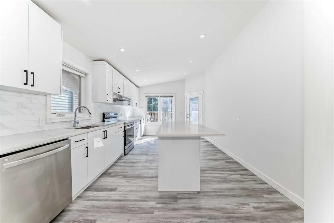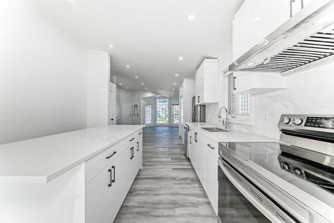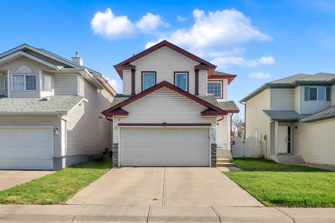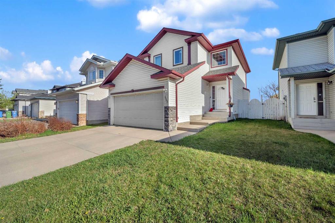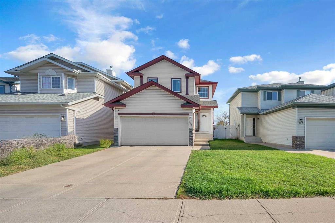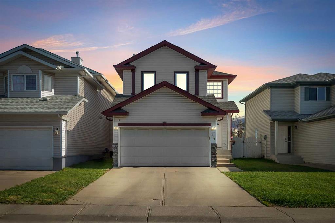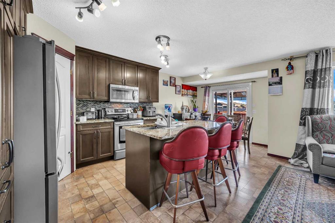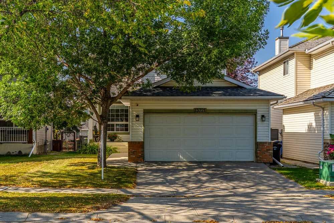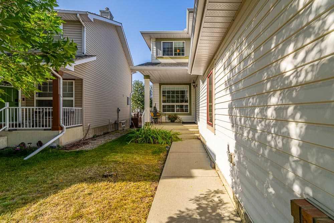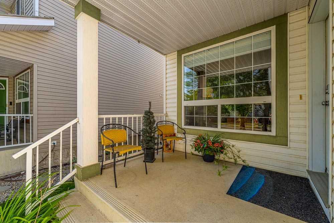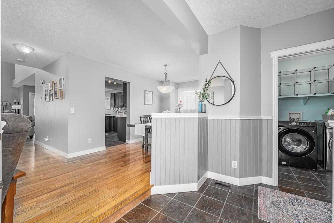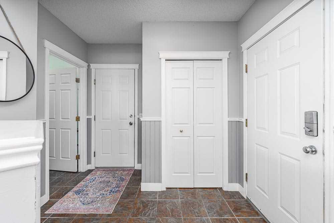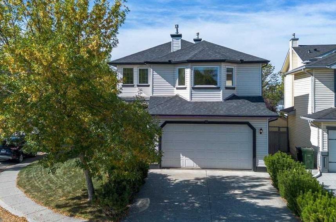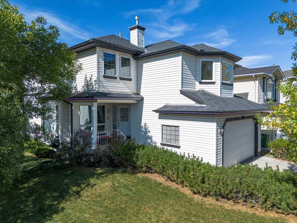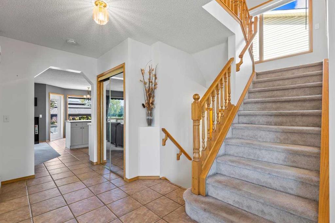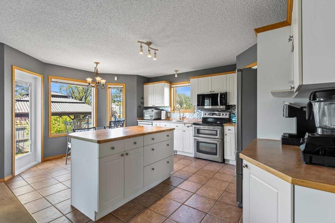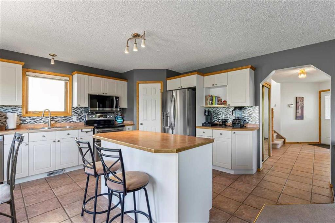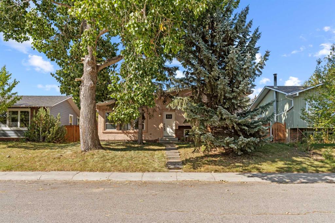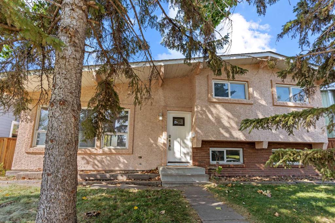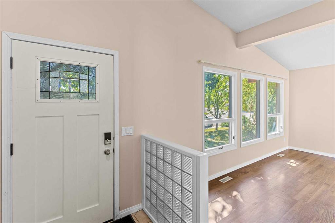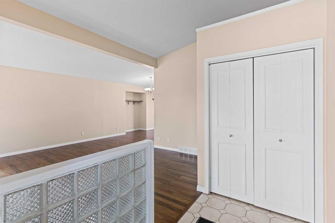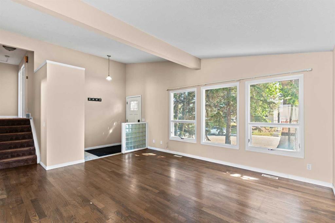2828 Douglasdale Boulevard SE
Calgary T2Z 2H9
MLS® Number: A2252326
$ 629,900
3
BEDROOMS
3 + 1
BATHROOMS
1,473
SQUARE FEET
1996
YEAR BUILT
This air-conditioned, fully developed, and updated home is ready for a new family to enjoy! With over 2,100 sq.ft. of developed living space and a great location across from a greenspace and school, this is one you won’t want to miss. The main floor features a spacious front entry, slate tile and hardwood floors, and an open-concept layout. The kitchen includes a newer stainless-steel stove and fridge with ice and water, new sink, garburator, and pantry. The living room is highlighted by a cozy gas fireplace with stone surround, while the dining area provides access to a huge deck and sunny south-facing backyard. A powder room and updated laundry with added cabinetry complete this level. Upstairs you’ll find all new vinyl flooring, a generous primary bedroom with walk-in closet and ensuite featuring a jetted tub and separate shower, plus two additional bedrooms and a full main bath. The fully renovated basement offers a spacious rec room, perfect for a games or movie night, a built-in Murphy bed, a recently updated bathroom, and excellent storage. Additional updates include a new furnace, A/C (2023) and new garage door. With easy access to Deerfoot Trail, the amenities of 130th, and nearby river pathways, this home has it all. Don’t miss out!
| COMMUNITY | Douglasdale/Glen |
| PROPERTY TYPE | Detached |
| BUILDING TYPE | House |
| STYLE | 2 Storey |
| YEAR BUILT | 1996 |
| SQUARE FOOTAGE | 1,473 |
| BEDROOMS | 3 |
| BATHROOMS | 4.00 |
| BASEMENT | Finished, Full |
| AMENITIES | |
| APPLIANCES | Central Air Conditioner, Dishwasher, Electric Stove, Microwave, Range Hood, Refrigerator |
| COOLING | Central Air |
| FIREPLACE | Gas, Living Room, Mantle, Raised Hearth, Stone |
| FLOORING | Ceramic Tile, Hardwood, Laminate, Slate, Vinyl Plank |
| HEATING | Forced Air |
| LAUNDRY | Laundry Room, Main Level |
| LOT FEATURES | Back Yard, Front Yard, Landscaped, Lawn, Rectangular Lot |
| PARKING | Double Garage Attached, Driveway, Garage Faces Front |
| RESTRICTIONS | None Known |
| ROOF | Asphalt Shingle |
| TITLE | Fee Simple |
| BROKER | RE/MAX Realty Professionals |
| ROOMS | DIMENSIONS (m) | LEVEL |
|---|---|---|
| Game Room | 24`5" x 20`5" | Basement |
| 3pc Bathroom | Basement | |
| Living Room | 18`5" x 14`1" | Main |
| Dining Room | 10`7" x 7`3" | Main |
| Kitchen | 13`1" x 9`1" | Main |
| 2pc Bathroom | 0`0" x 0`0" | Main |
| Laundry | 7`1" x 5`10" | Main |
| Bedroom - Primary | 14`3" x 11`5" | Upper |
| 4pc Ensuite bath | 0`0" x 0`0" | Upper |
| Bedroom | 13`1" x 9`7" | Upper |
| Bedroom | 12`2" x 9`7" | Upper |
| 4pc Bathroom | 0`0" x 0`0" | Upper |

