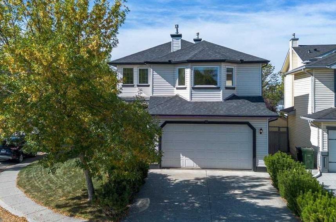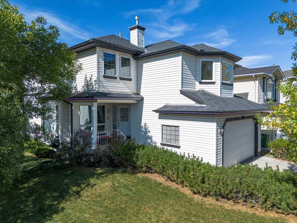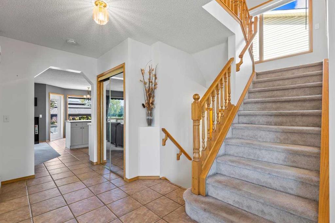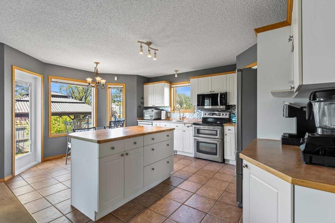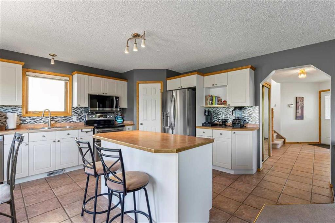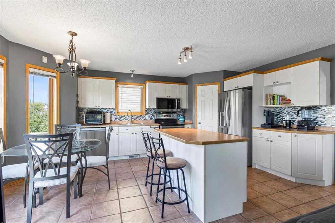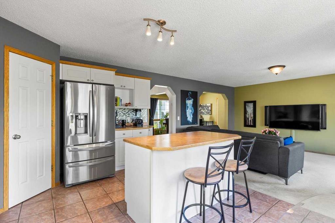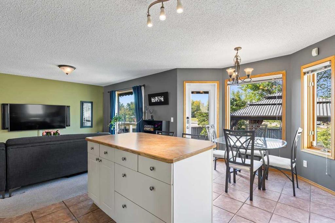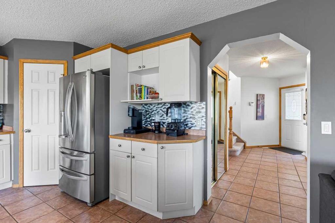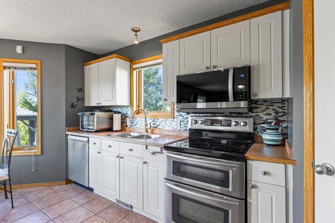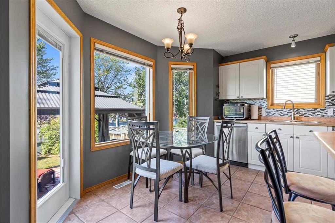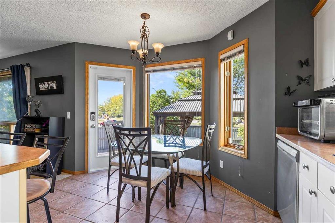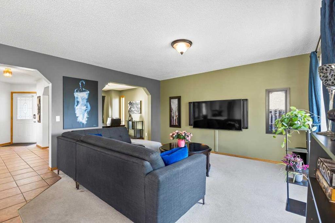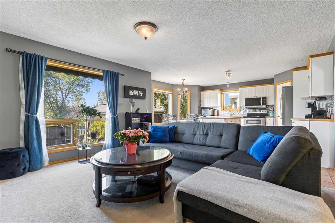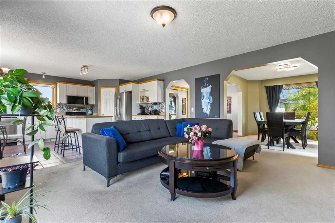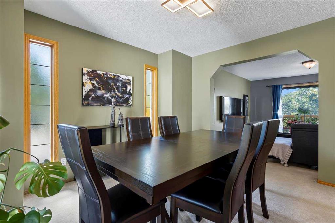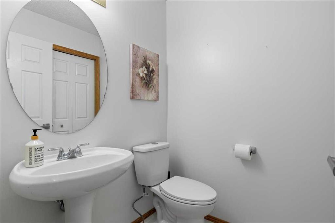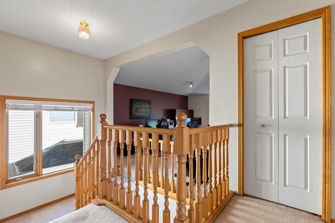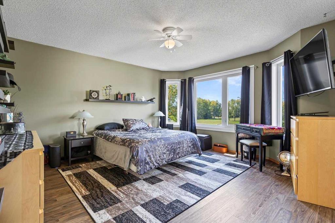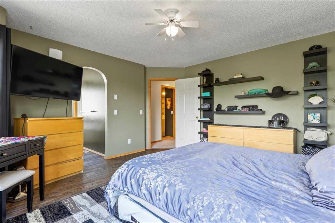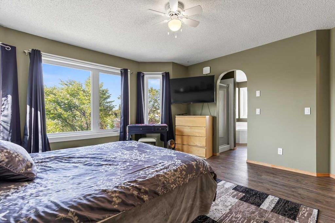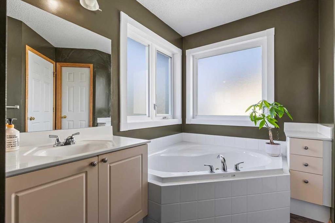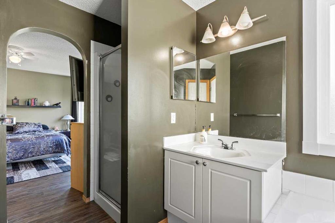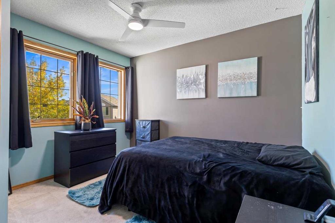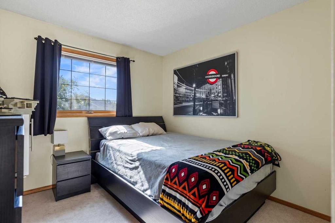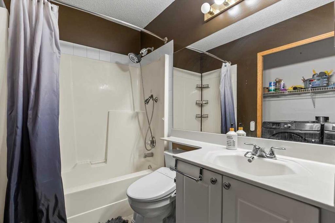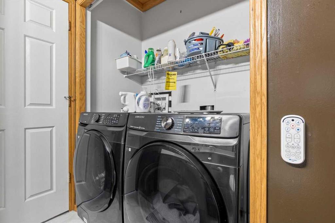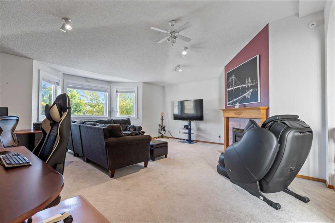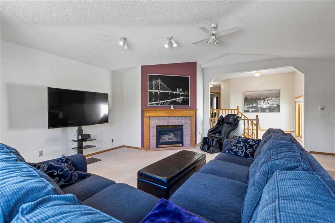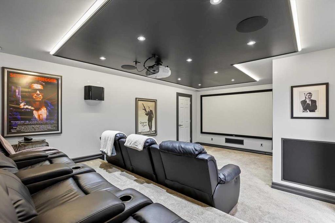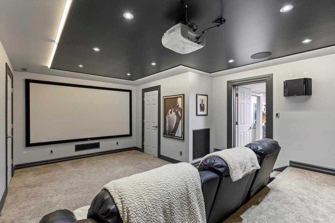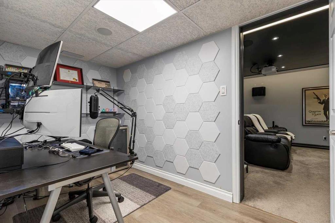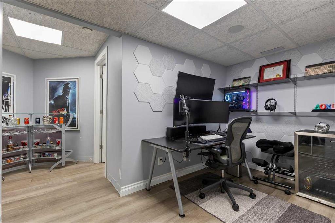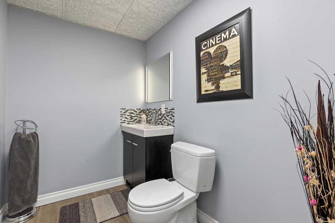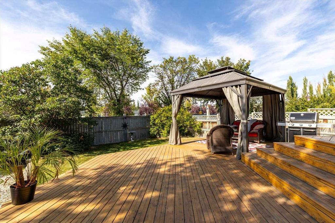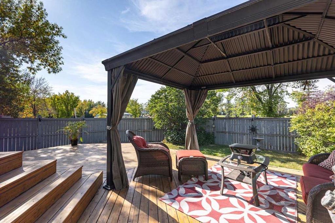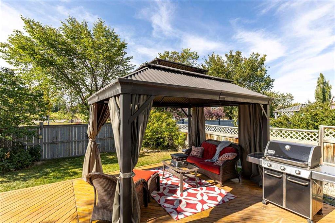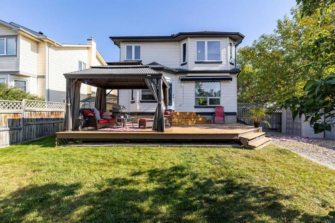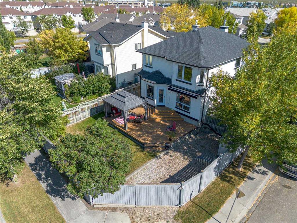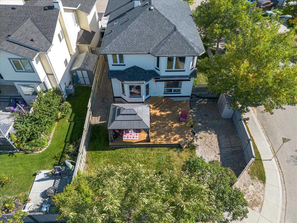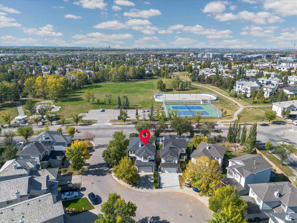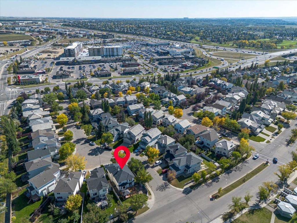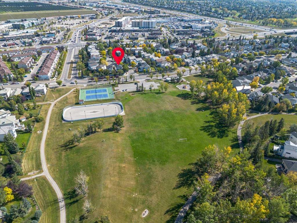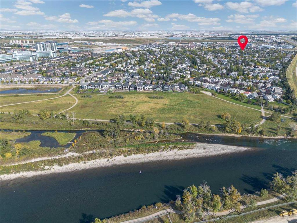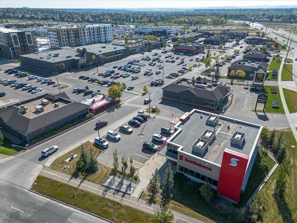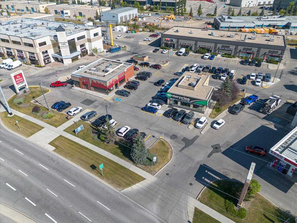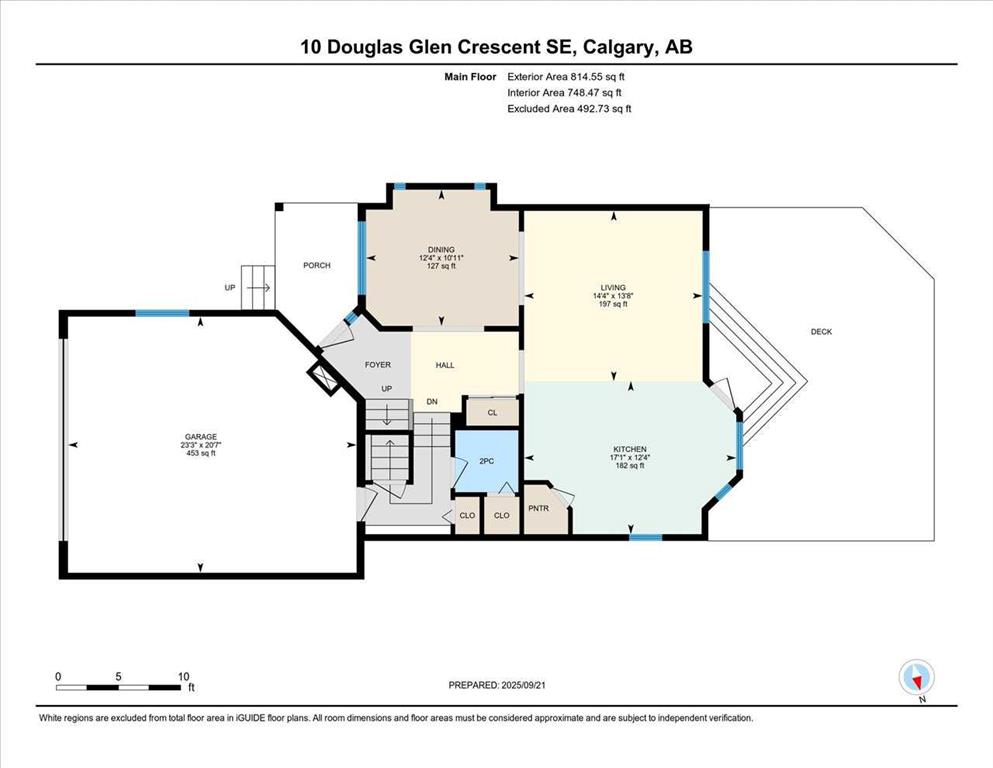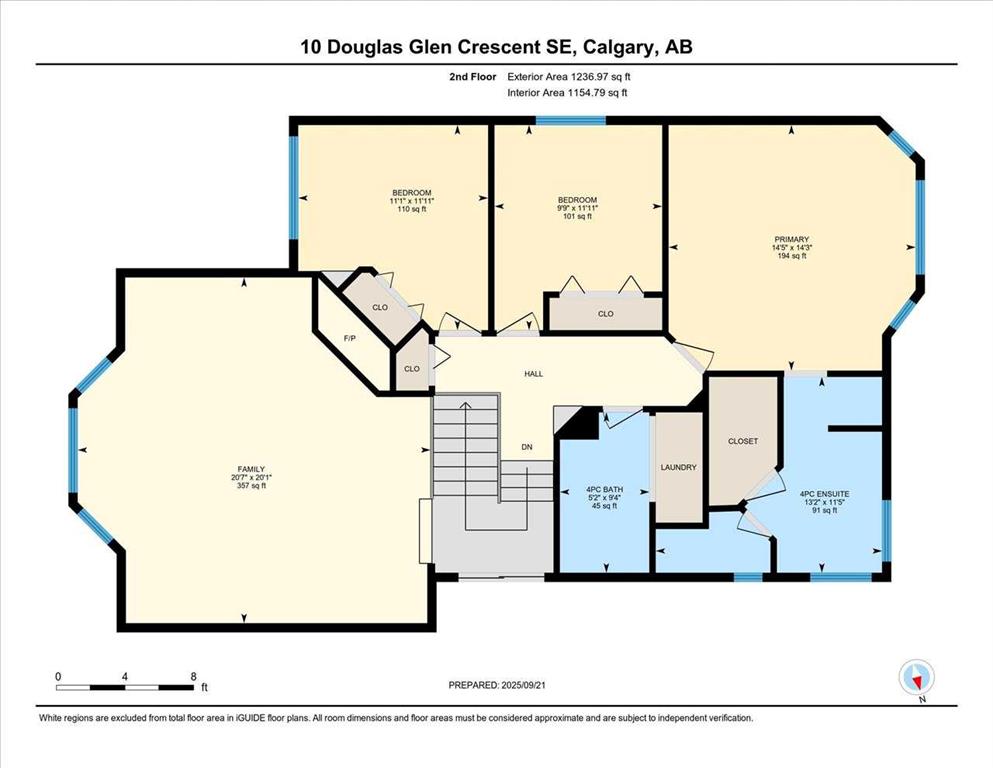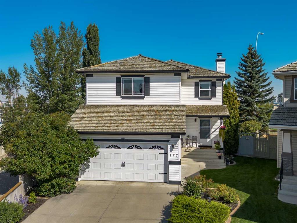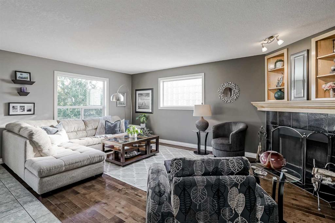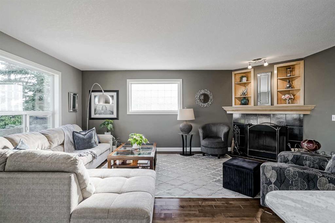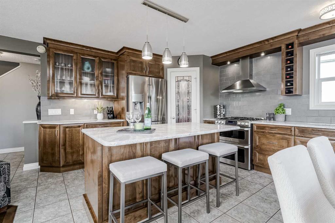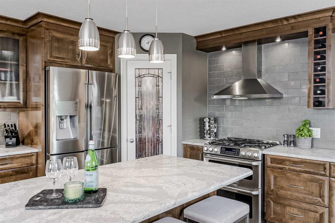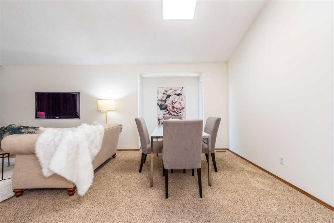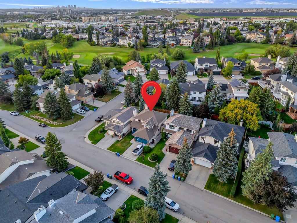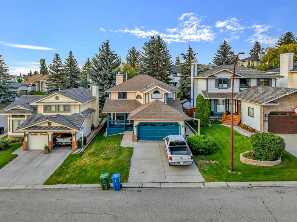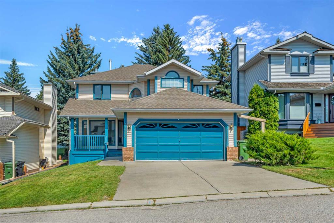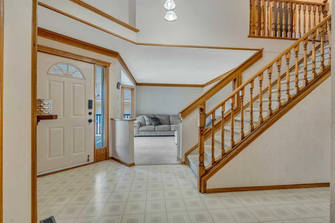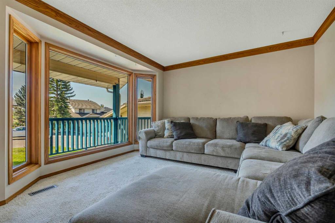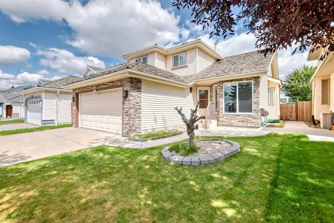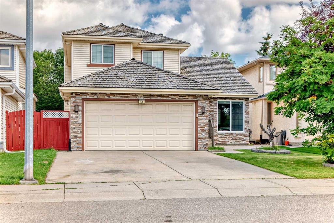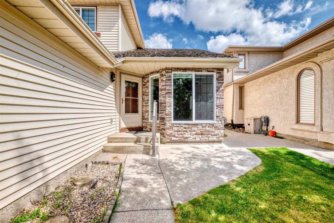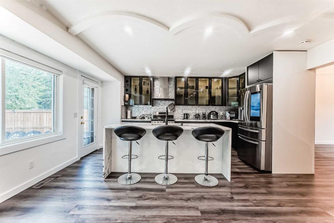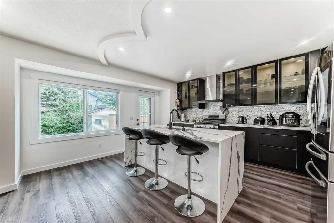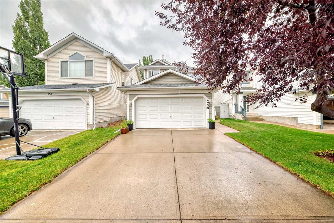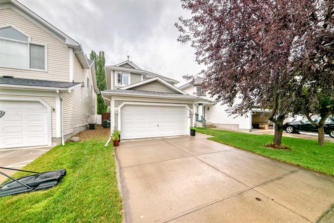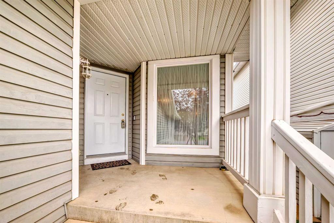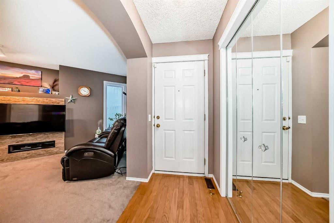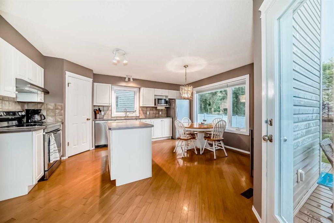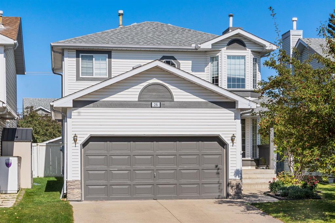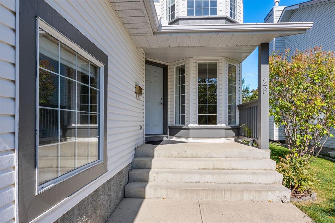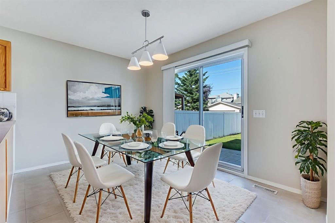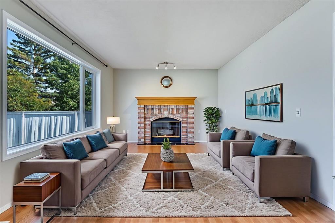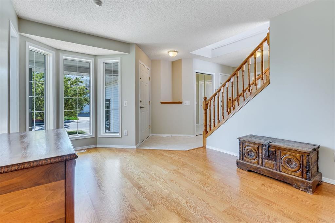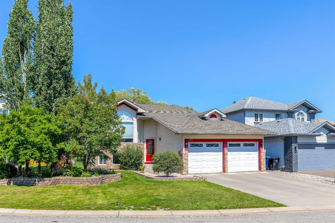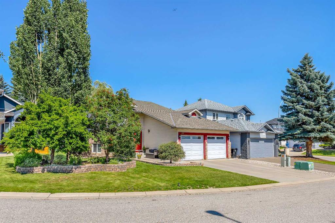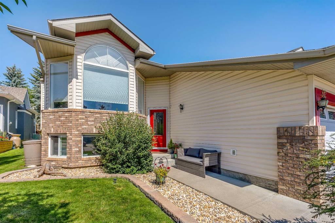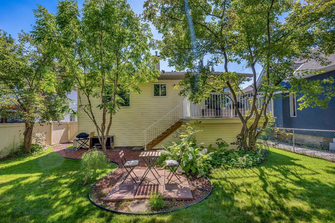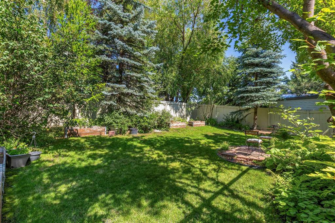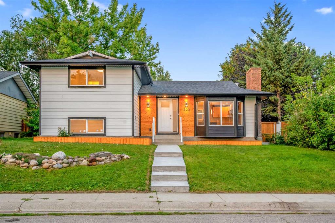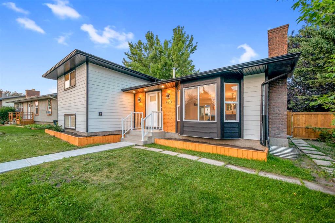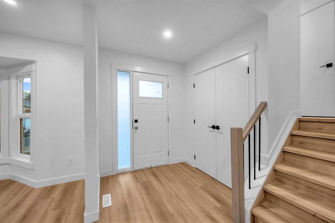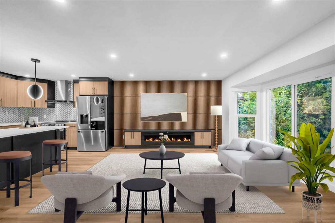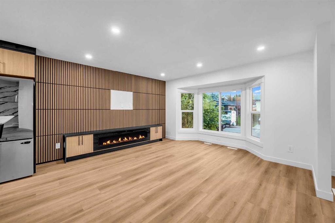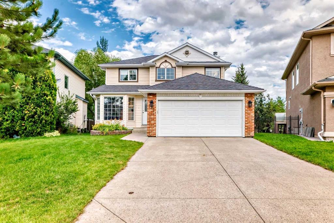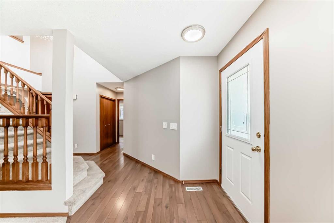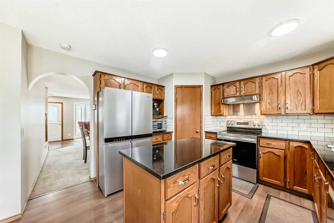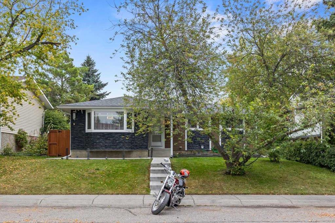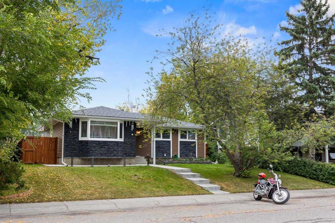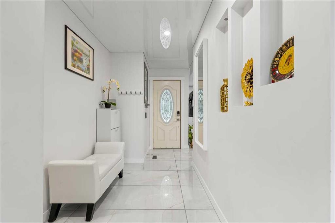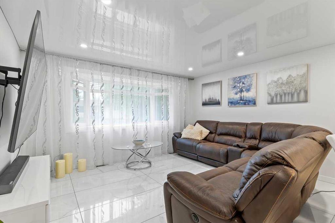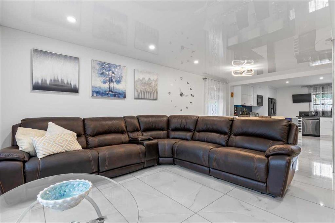10 Douglas Glen Crescent SE
Calgary T2Z 3M6
MLS® Number: A2258869
$ 674,900
3
BEDROOMS
2 + 2
BATHROOMS
2,052
SQUARE FEET
1997
YEAR BUILT
Welcome to this beautiful 2-storey home, perfectly situated in the heart of one of Calgary’s most desirable and family-friendly communities. Nestled on a quiet street and directly across from tennis courts, outdoor rinks, playgrounds, and scenic walking paths, this property combines everyday comfort with unbeatable convenience. Thoughtfully cared for inside and out, this home offers the ideal balance of functionality, charm, and natural beauty—making it a perfect fit for families looking to enjoy both a vibrant community and a peaceful retreat. The main floor showcases a bright, open-concept kitchen with a cozy breakfast nook that opens directly onto the backyard, blending indoor and outdoor living. From relaxed family meals to lively summer gatherings, this home is thoughtfully designed to blend everyday living with the outdoors. Enjoy your spacious family room, creating the perfect hub for gatherings and relaxation. A formal dining area adds flexibility for hosting, while a discreetly located powder room ensures comfort and convenience for guests. The private west-facing backyard is a true retreat, offering the perfect balance of relaxation and entertainment. A large deck sets the stage for barbecues and outdoor dining, while the expansive yard provides plenty of space for kids and pets to play. For added convenience, the property also features swing-gate access to a dedicated RV parking pad — ideal for storing your trailer or extra vehicles right at home. Upstairs, you’ll be impressed by the HUGE BONUS ROOM, featuring vaulted ceilings, a cozy gas fireplace, and a beautiful bay window that floods the space with natural light. The upper level also hosts three spacious bedrooms, including a generous primary suite with a walk-in closet and 4-piece ensuite highlighted by a relaxing jetted tub. Adding to the convenience of daily living, a well-placed upper floor laundry room makes household routines effortless. The fully finished basement is a true showpiece, anchored by a PRIVATE TWO-TIERED HOME THEATRE ROOM — complete with all the movie equipment for the ultimate cinematic experience. Whether it’s family movie nights, game-day gatherings, or binge-watching your favorite series, this dedicated space brings the big screen home. The lower level also offers a versatile office area and bathroom. An OVERSIZED DOUBLE GARAGE adds even more value, offering plenty of space for vehicles, storage, and hobbies — with room left over for all your gear and tools. Updates include full replacement of all Poly-B plumbing, newer roof shingles, and several upgraded upstairs windows. This beautifully maintained home offers the perfect blend of comfort, functionality, and natural beauty—inside and out. Seller Says Buy This House, And We'll Buy Yours*. Homes For Heroes Cashback* (*Terms/Conditions apply)
| COMMUNITY | Douglasdale/Glen |
| PROPERTY TYPE | Detached |
| BUILDING TYPE | House |
| STYLE | 2 Storey |
| YEAR BUILT | 1997 |
| SQUARE FOOTAGE | 2,052 |
| BEDROOMS | 3 |
| BATHROOMS | 4.00 |
| BASEMENT | Finished, Full |
| AMENITIES | |
| APPLIANCES | Dishwasher, Electric Stove, Garage Control(s), Microwave Hood Fan, Refrigerator, Washer/Dryer, Window Coverings |
| COOLING | None |
| FIREPLACE | Gas |
| FLOORING | Carpet, Ceramic Tile, Linoleum |
| HEATING | Forced Air |
| LAUNDRY | Upper Level |
| LOT FEATURES | Back Yard, Corner Lot, Front Yard, Landscaped, See Remarks |
| PARKING | Double Garage Detached |
| RESTRICTIONS | None Known |
| ROOF | Asphalt Shingle |
| TITLE | Fee Simple |
| BROKER | Comox Realty |
| ROOMS | DIMENSIONS (m) | LEVEL |
|---|---|---|
| Game Room | 13`11" x 21`1" | Basement |
| Office | 6`11" x 11`2" | Basement |
| 2pc Bathroom | Basement | |
| 2pc Bathroom | Main | |
| Living Room | 14`4" x 13`8" | Main |
| Kitchen | 17`1" x 12`4" | Main |
| Dining Room | 12`4" x 10`11" | Main |
| Bedroom - Primary | 14`5" x 14`3" | Upper |
| Bedroom | 9`9" x 11`11" | Upper |
| Bedroom | 11`11" x 11`11" | Upper |
| Bonus Room | 20`7" x 20`1" | Upper |
| 4pc Ensuite bath | Upper | |
| 4pc Bathroom | Upper |

