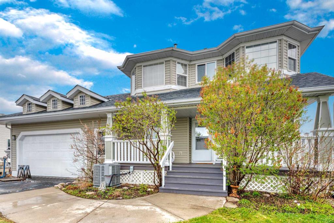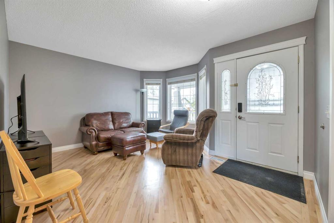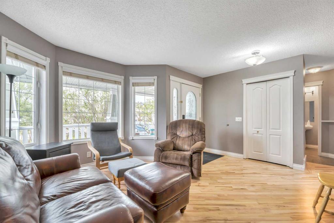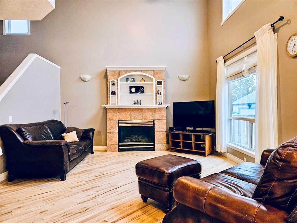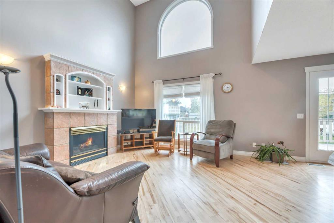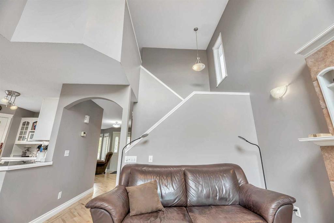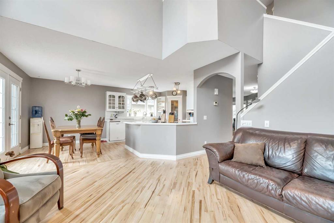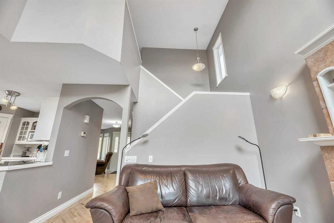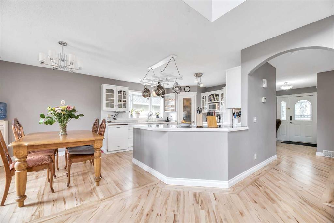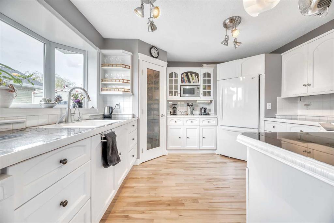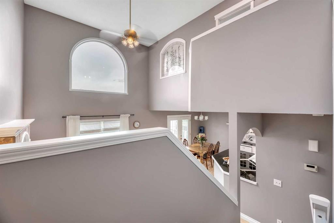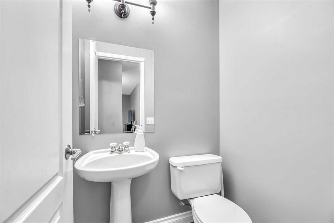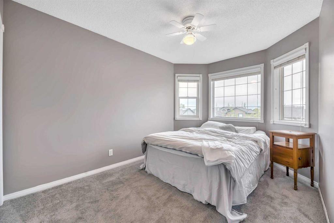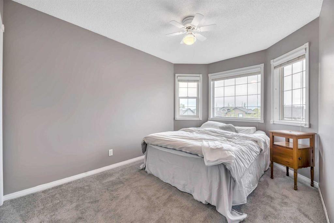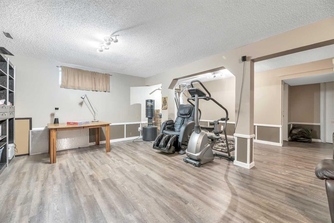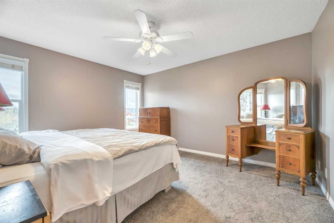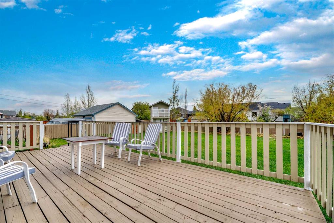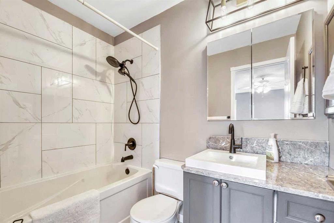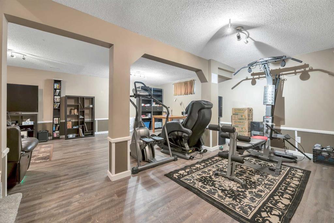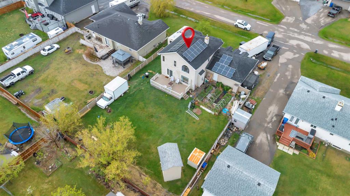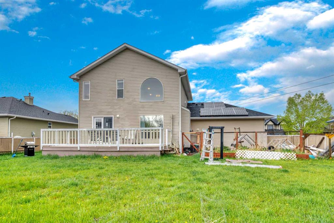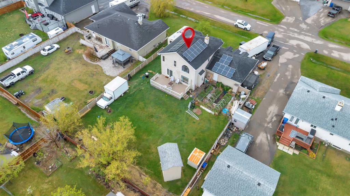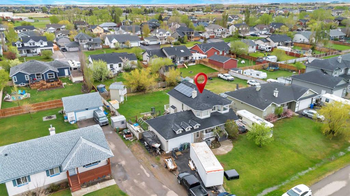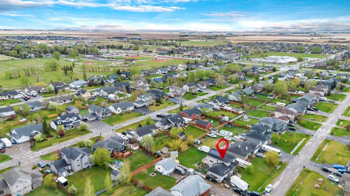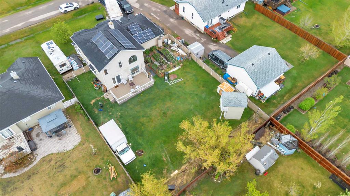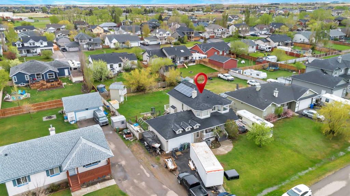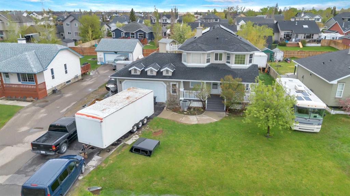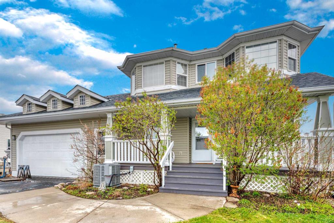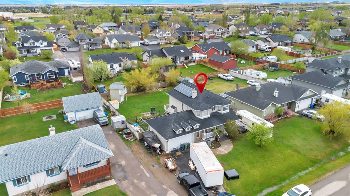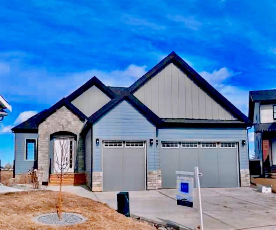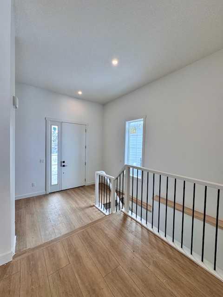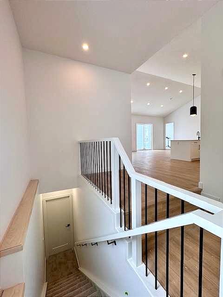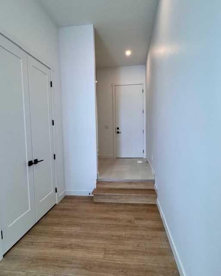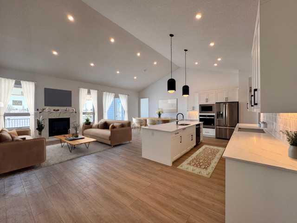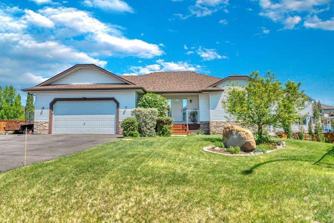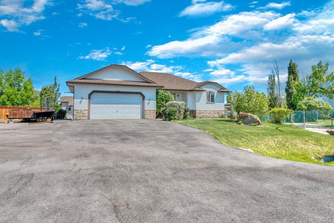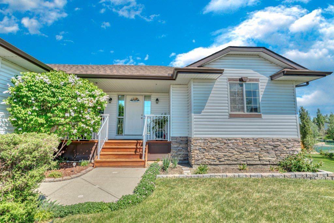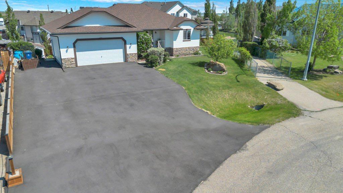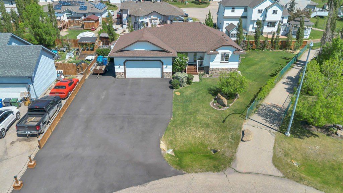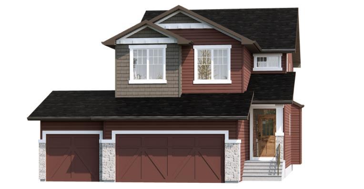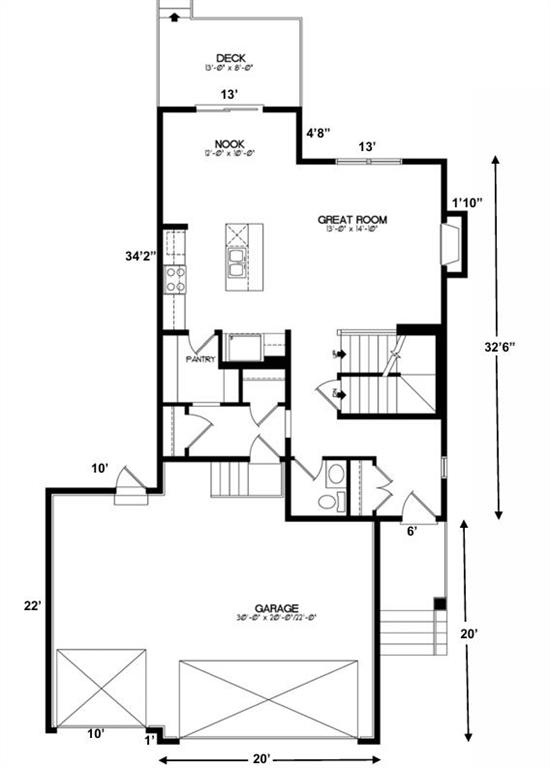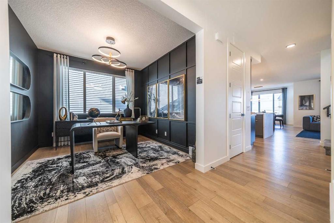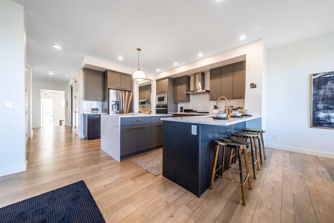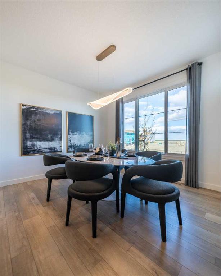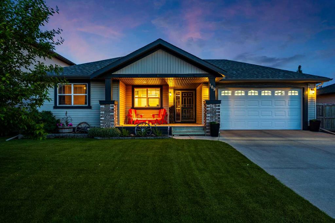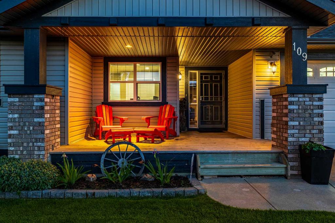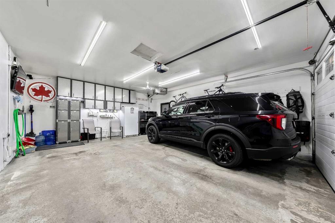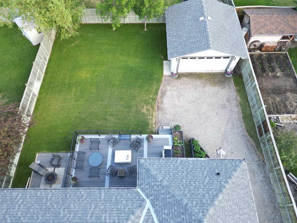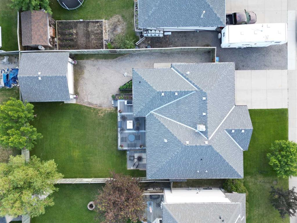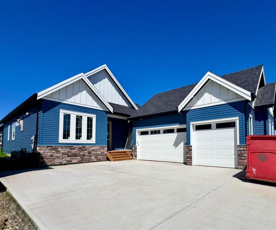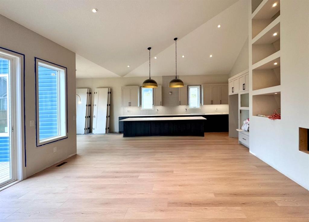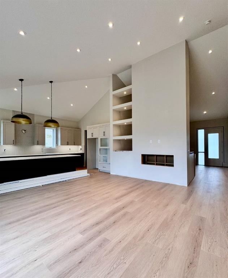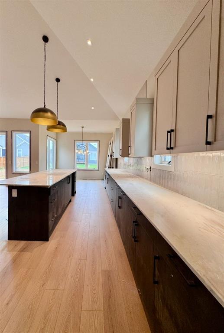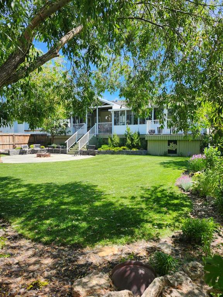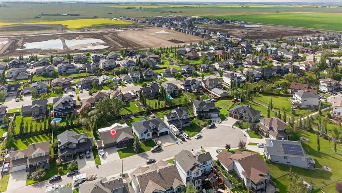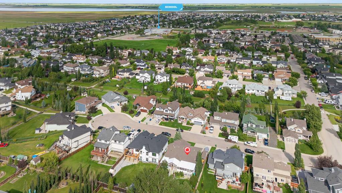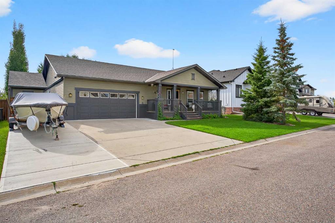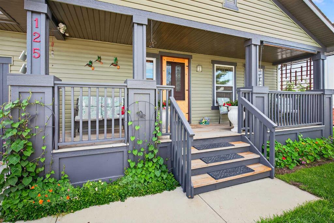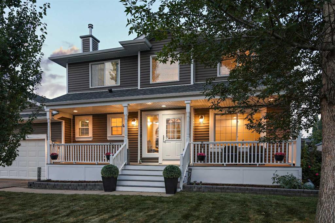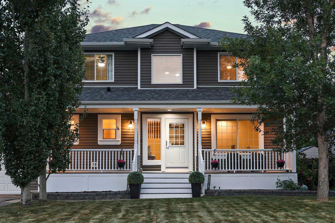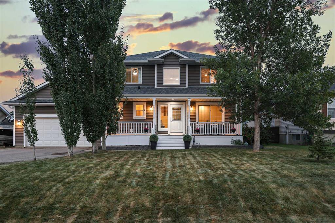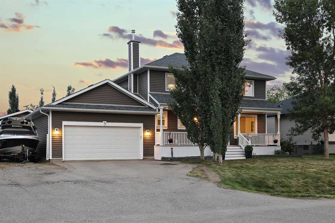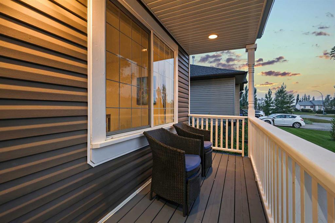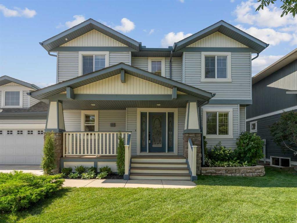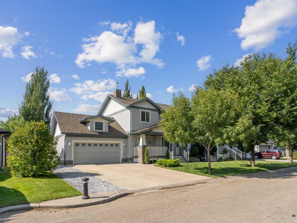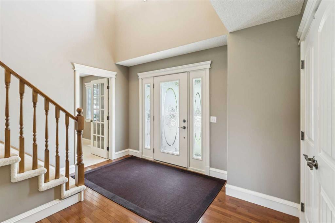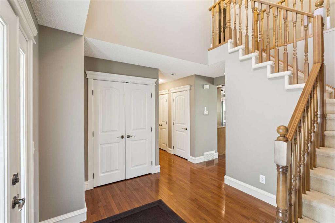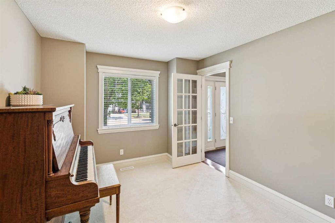27 Henderson Road
Langdon T0J 1X1
MLS® Number: A2220653
$ 679,000
4
BEDROOMS
2 + 1
BATHROOMS
1,645
SQUARE FEET
1999
YEAR BUILT
Your Langdon Lifestyle Awaits – Spacious, Stylish & Ready for You Discover a home that truly has it all—space to grow, updates that matter, and a community you’ll love coming home to. This 2-storey charmer offers over 2,200 sq. ft. of living space, designed with families and entertainers in mind. From the moment you step inside, the vaulted ceilings and sun-filled rooms create an uplifting, open feel. The kitchen is the heart of the home, thoughtfully designed with abundant counter space and storage—perfect for busy mornings, family dinners, and weekend hosting. Upstairs, you’ll find three generously sized bedrooms, while the finished basement adds a fourth bedroom and extra hangout space for movie nights, sleepovers, or guests. ?? Peace-of-mind upgrades include central A/C, solar panels, a newer roof and hot water tank, brand-new carpet, modernized bathrooms, and PEX plumbing. All the big-ticket updates are already done—just move in and enjoy! Step out back to your private yard retreat: raised garden beds, a whimsical playhouse shed, and easy access for RV parking or extra toys. It’s the perfect setting for summer BBQs, gardening afternoons, or quiet evenings under the stars. This isn’t just a house—it’s a place where memories are made, where comfort meets convenience, and where Langdon’s small-town charm feels like home. Don’t wait—this one won’t stay hidden for long. Come see why it’s the perfect fit for your next chapter.
| COMMUNITY | |
| PROPERTY TYPE | Detached |
| BUILDING TYPE | House |
| STYLE | 2 Storey |
| YEAR BUILT | 1999 |
| SQUARE FOOTAGE | 1,645 |
| BEDROOMS | 4 |
| BATHROOMS | 3.00 |
| BASEMENT | Finished, Full |
| AMENITIES | |
| APPLIANCES | Dishwasher, Garage Control(s), Refrigerator, Stove(s), Washer/Dryer |
| COOLING | Central Air |
| FIREPLACE | Gas, Great Room |
| FLOORING | Carpet, Ceramic Tile, Hardwood, Vinyl |
| HEATING | Forced Air |
| LAUNDRY | Laundry Room |
| LOT FEATURES | Garden, Landscaped, Rectangular Lot |
| PARKING | Double Garage Attached, Driveway, RV Access/Parking |
| RESTRICTIONS | None Known |
| ROOF | Asphalt Shingle |
| TITLE | Fee Simple |
| BROKER | RE/MAX Key |
| ROOMS | DIMENSIONS (m) | LEVEL |
|---|---|---|
| Bedroom | 12`3" x 14`6" | Basement |
| Flex Space | 7`1" x 12`2" | Basement |
| Game Room | 12`10" x 23`10" | Basement |
| Living Room | 12`10" x 14`7" | Main |
| Laundry | 7`1" x 10`0" | Main |
| Kitchen | 12`1" x 12`1" | Main |
| Family Room | 13`8" x 14`10" | Main |
| Dining Room | 9`1" x 10`2" | Main |
| 2pc Bathroom | 5`0" x 3`10" | Main |
| Bedroom - Primary | 13`9" x 12`2" | Second |
| Bedroom | 13`0" x 10`2" | Second |
| Bedroom | 14`11" x 9`1" | Second |
| 4pc Ensuite bath | 4`11" x 7`8" | Second |
| 4pc Bathroom | 7`10" x 4`11" | Second |

