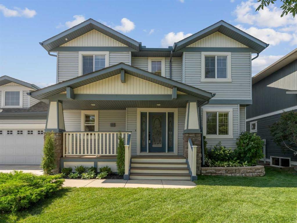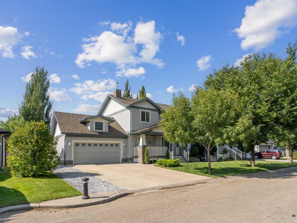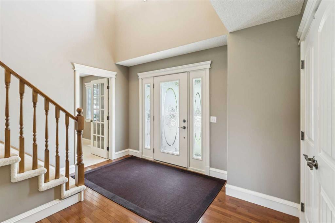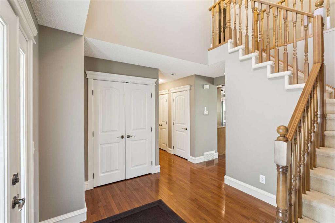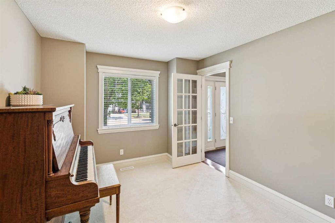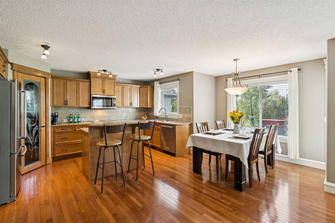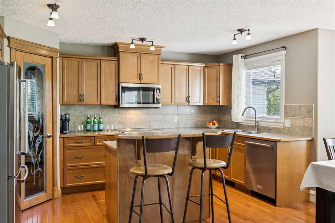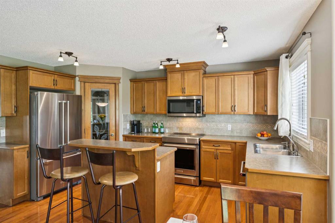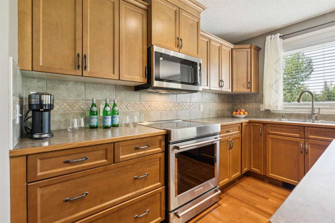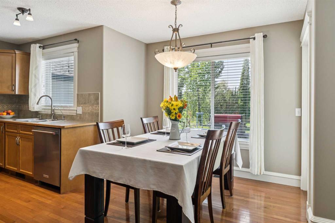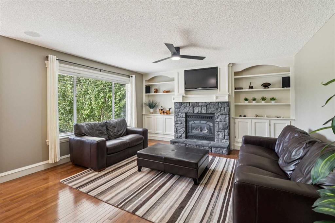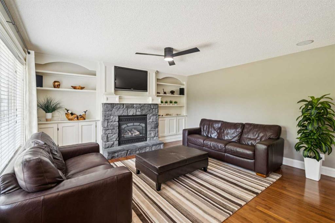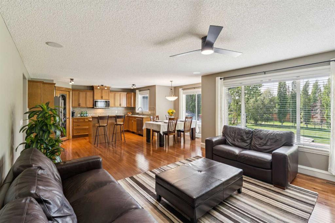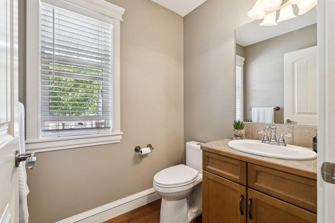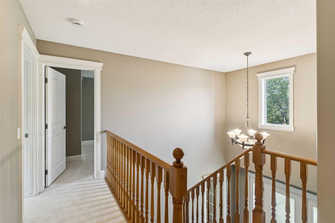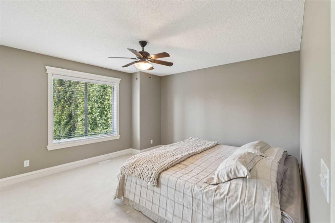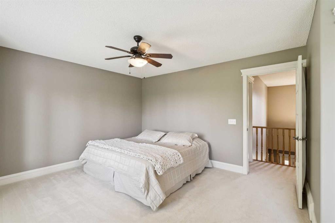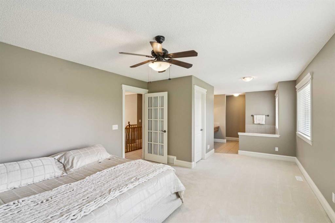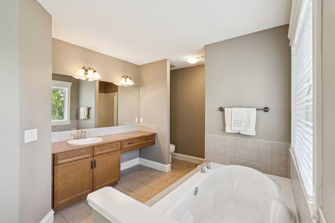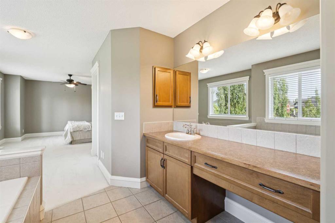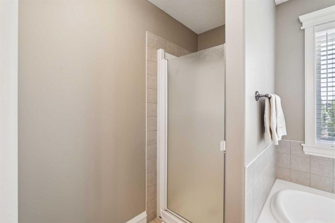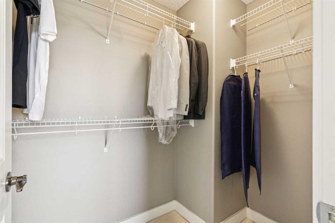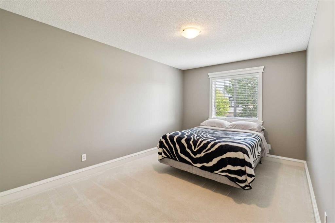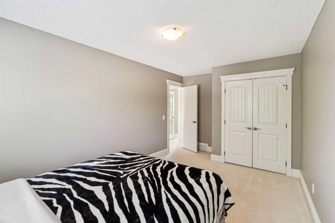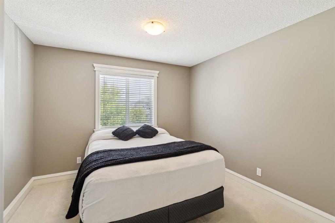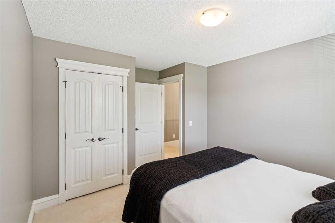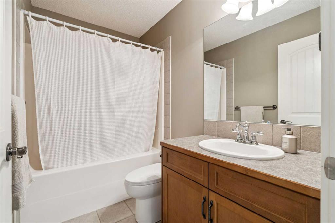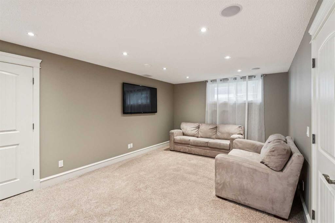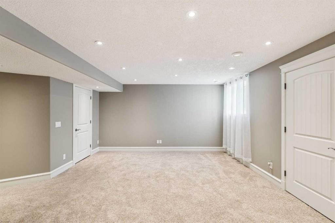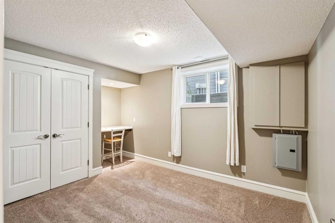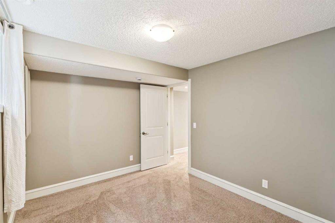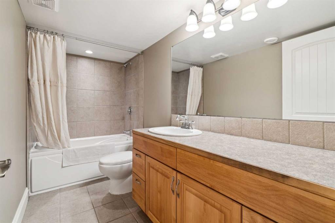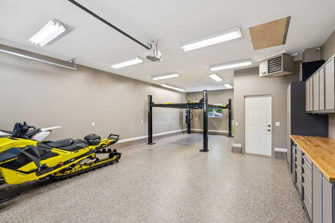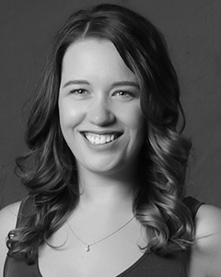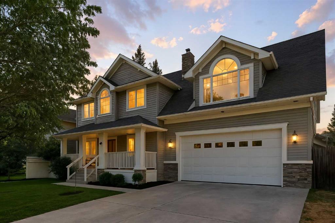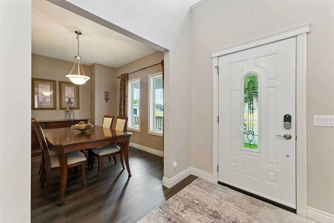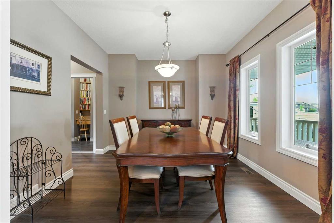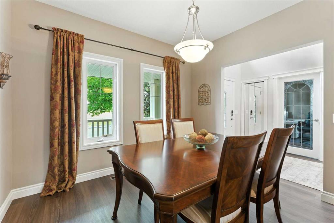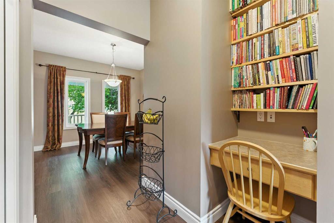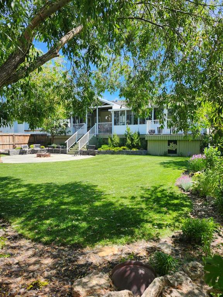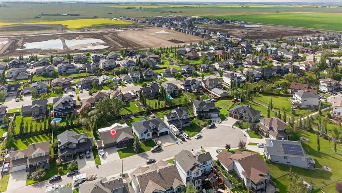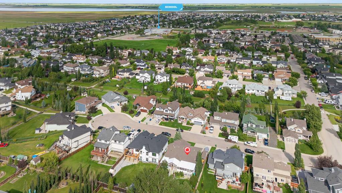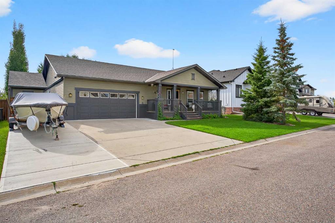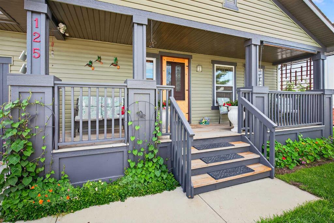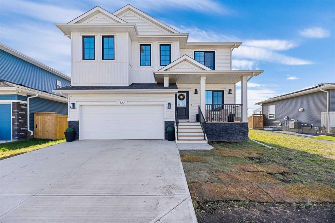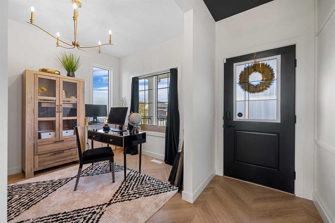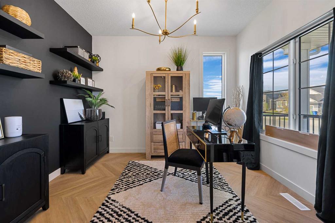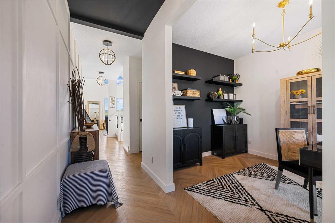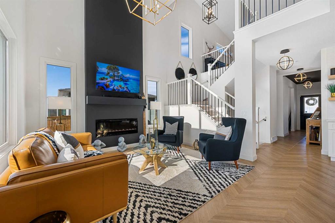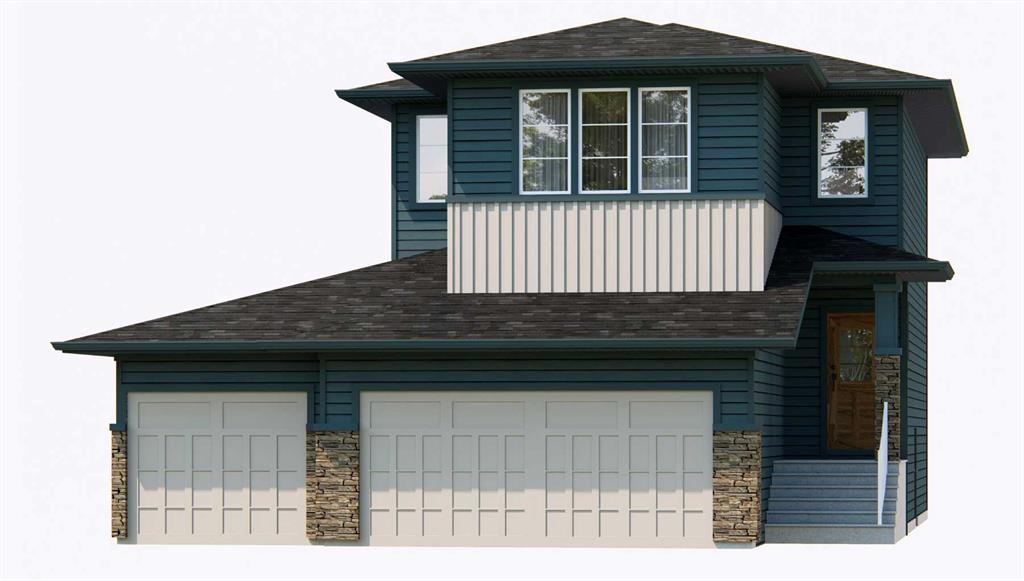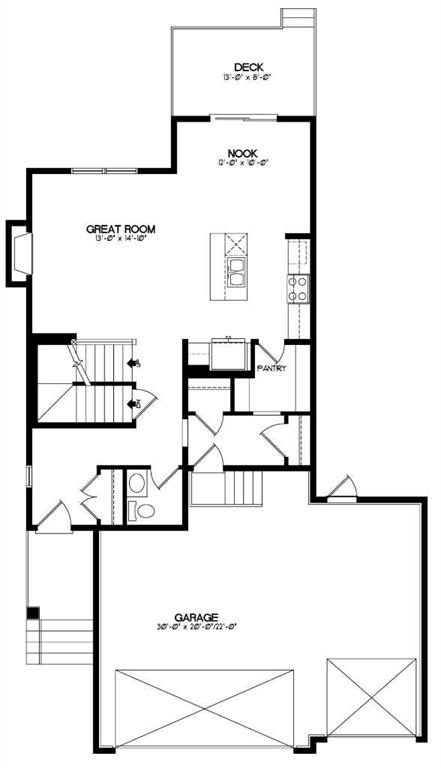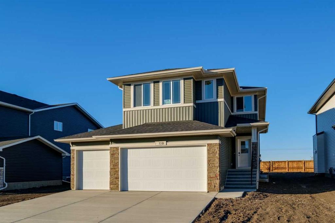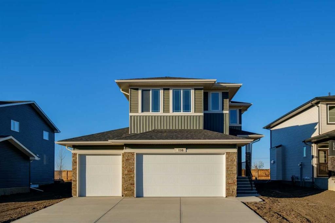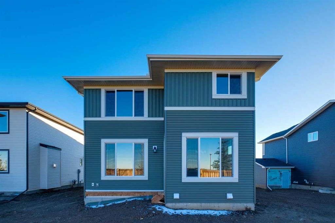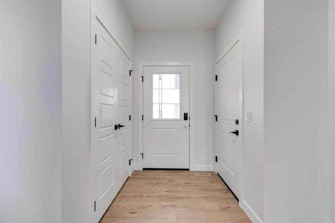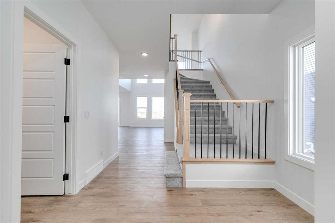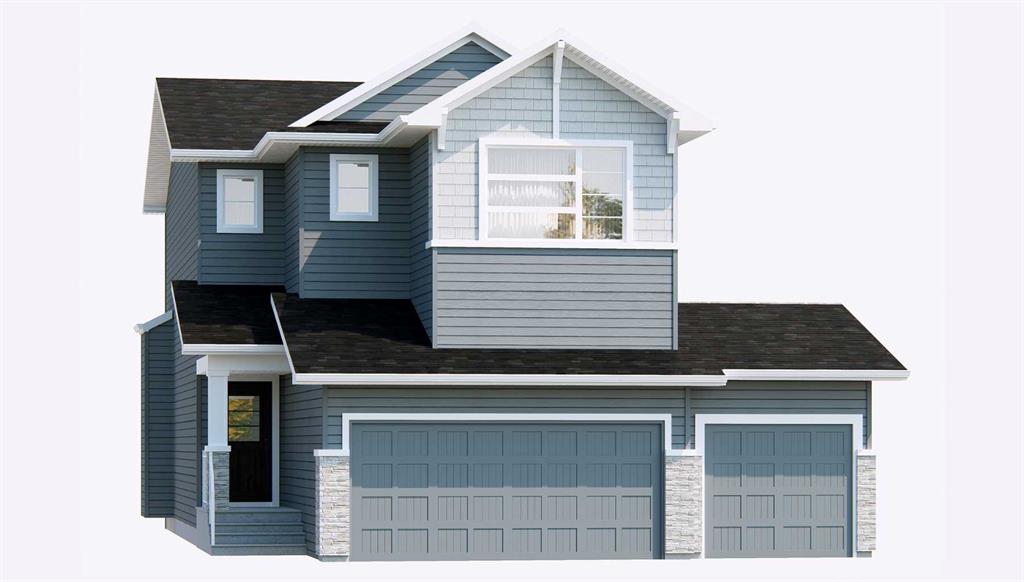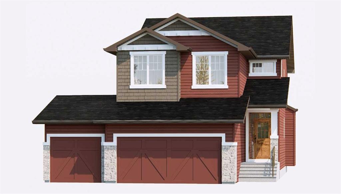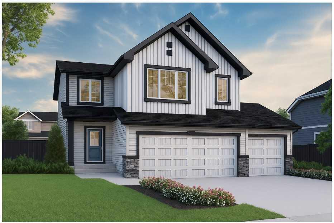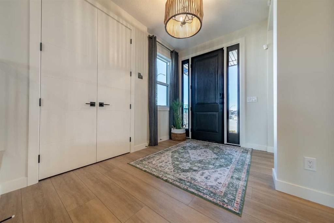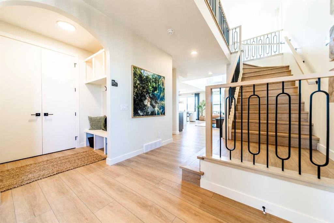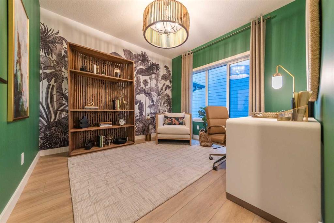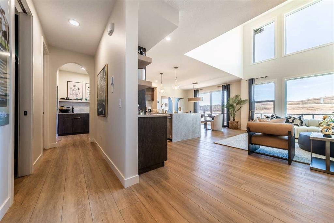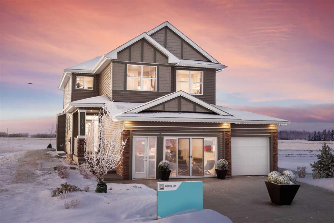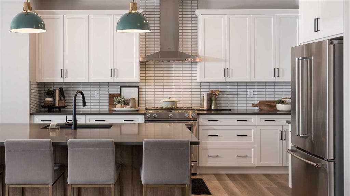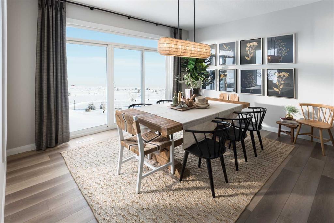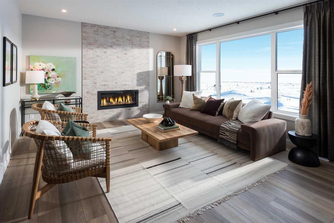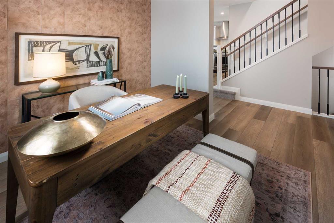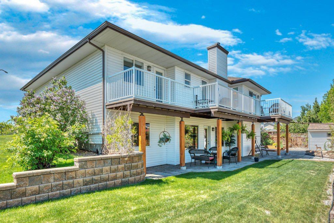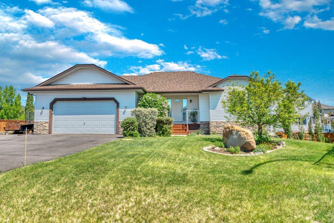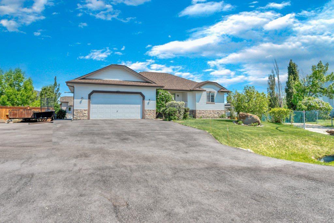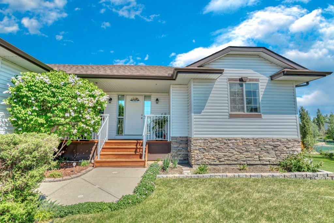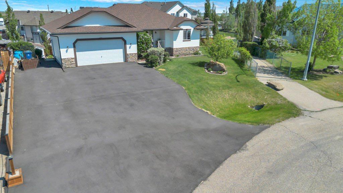23 Barber Street NW
Langdon T0J 1X2
MLS® Number: A2254849
$ 719,900
4
BEDROOMS
3 + 1
BATHROOMS
1,835
SQUARE FEET
2005
YEAR BUILT
Welcome to the Perfect Family Home – Style, Space & Comfort for Everyone! This beautifully maintained and thoughtfully designed home is sure to impress every member of the family. From the moment you step inside, the open-concept layout welcomes you with warmth and space, ideal for both daily living and entertaining. At the front of the home, a spacious sun-filled office provides the perfect place to work or study, featuring large windows that let in plenty of natural light. Gorgeous hardwood flooring flows throughout the main level, enhancing the sense of elegance and continuity. The heart of the home – the chef’s kitchen – will delight with its abundance of cabinetry and counter space, along with upscale newer appliances, including a premium induction oven. Whether you're preparing a family dinner or hosting friends, this kitchen is built to perform. The cozy yet sophisticated living room offers a stunning fireplace flanked by custom built-in shelving – perfect for displaying your cherished memories and treasures. Upstairs, retreat to the expansive primary suite, complete with three oversized windows, a generous walk-in closet, and a luxurious 4-piece ensuite. Two additional well-sized bedrooms offer comfort and flexibility for family, guests, or hobbies. The fully finished basement adds even more value, featuring a large recreation space, fourth bedroom, full 4-piece bathroom, and versatile areas for a games room, home gym, or movie nights. And yes, all permits are in place. Step outside to your west-facing backyard oasis, where a spacious deck and huge yard provide endless possibilities – from relaxing evenings to hosting summer gatherings. And for the garage enthusiast, this one is unmatched – a tandem triple garage, fully finished and heated, complete with polysparitic flooring, 220V power, built-in cabinetry, air compressor, and fridge. You’ll be the envy of the neighborhood! Additional highlights include: Central air conditioning, Integrated home audio system, Reverse osmosis water system in the kitchen, Newer roof, Newer Sump pump, Upgraded washer & dryer, freshly painted with modern colors. Don’t miss the chance to make this incredible home yours – schedule your showing today and experience the perfect blend of style, function, and comfort!
| COMMUNITY | |
| PROPERTY TYPE | Detached |
| BUILDING TYPE | House |
| STYLE | 2 Storey |
| YEAR BUILT | 2005 |
| SQUARE FOOTAGE | 1,835 |
| BEDROOMS | 4 |
| BATHROOMS | 4.00 |
| BASEMENT | Finished, Full |
| AMENITIES | |
| APPLIANCES | Bar Fridge, Central Air Conditioner, Dishwasher, Dryer, Garage Control(s), Microwave Hood Fan, See Remarks, Washer, Window Coverings |
| COOLING | Central Air |
| FIREPLACE | Gas |
| FLOORING | Carpet, Ceramic Tile, Hardwood |
| HEATING | Forced Air |
| LAUNDRY | In Basement |
| LOT FEATURES | Back Yard, Landscaped, Rectangular Lot |
| PARKING | Driveway, Heated Garage, Insulated, Tandem, Triple Garage Attached |
| RESTRICTIONS | None Known |
| ROOF | Asphalt Shingle |
| TITLE | Fee Simple |
| BROKER | CIR Realty |
| ROOMS | DIMENSIONS (m) | LEVEL |
|---|---|---|
| Bedroom | 13`8" x 9`5" | Lower |
| Game Room | 14`5" x 29`4" | Lower |
| Furnace/Utility Room | 5`8" x 10`5" | Lower |
| 4pc Bathroom | Lower | |
| Dining Room | 8`7" x 8`10" | Main |
| Kitchen | 14`11" x 12`7" | Main |
| Office | 13`0" x 9`11" | Main |
| Living Room | 15`0" x 17`11" | Main |
| 2pc Bathroom | Main | |
| Bedroom | 16`8" x 10`1" | Second |
| Bedroom | 13`0" x 10`8" | Second |
| Bedroom - Primary | 12`10" x 20`9" | Second |
| 4pc Bathroom | Second | |
| 4pc Ensuite bath | Second |

