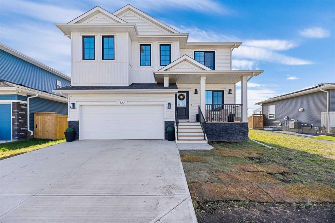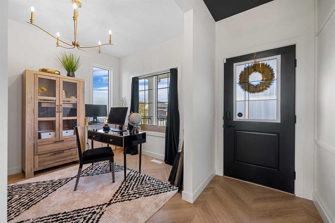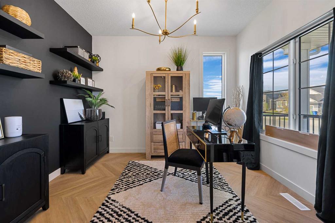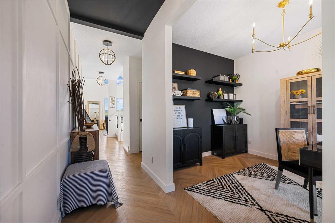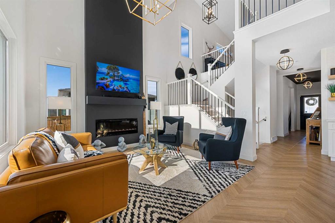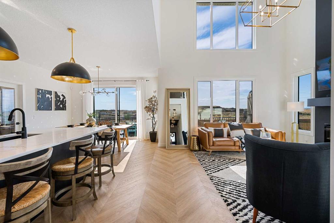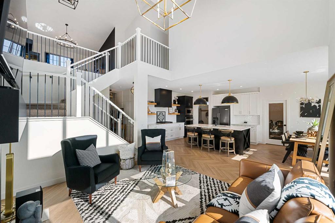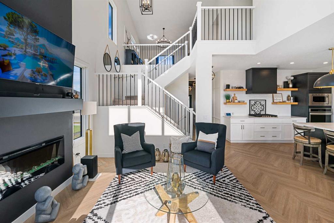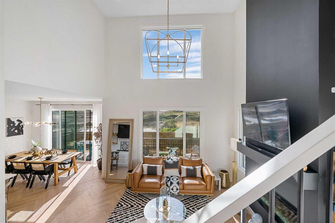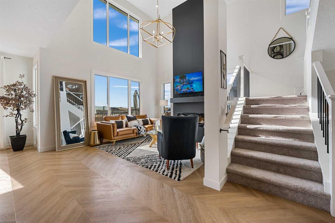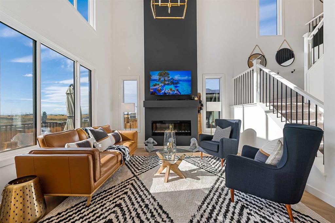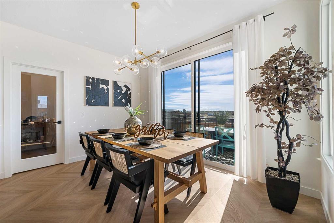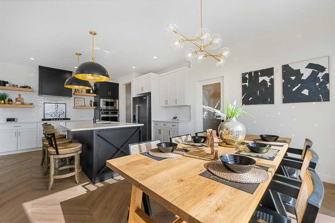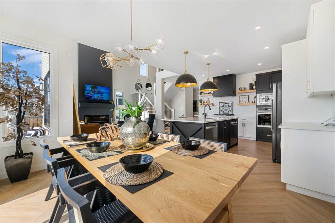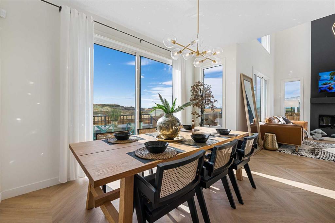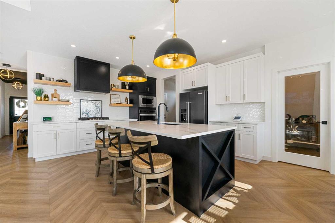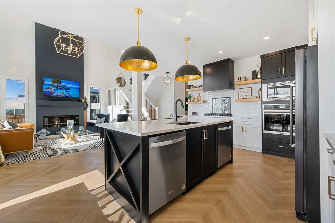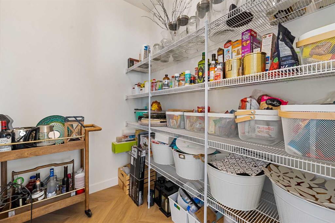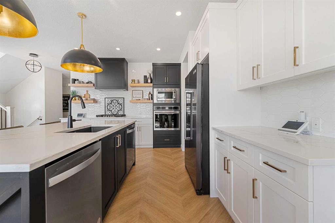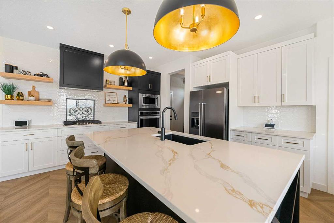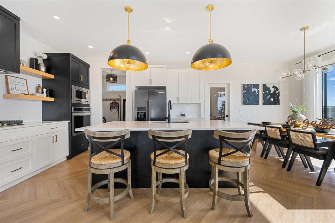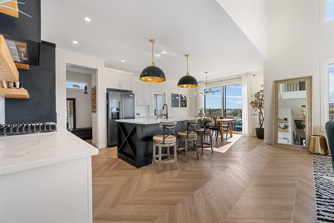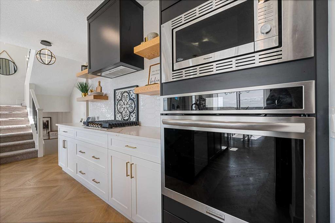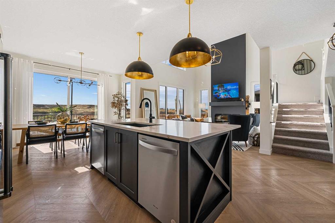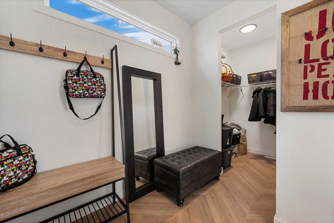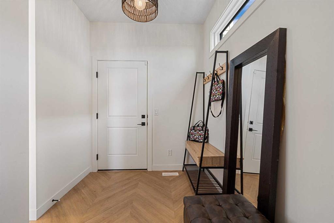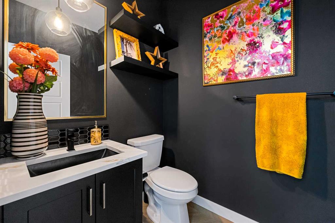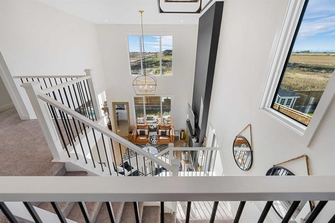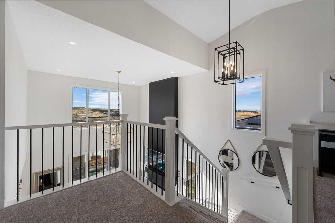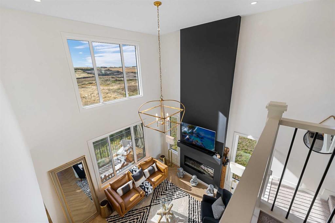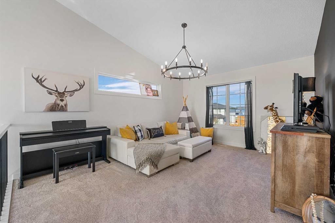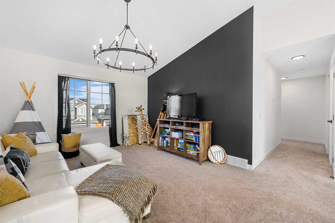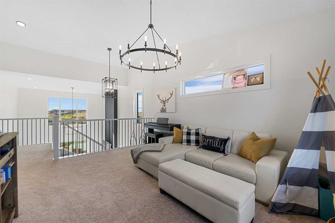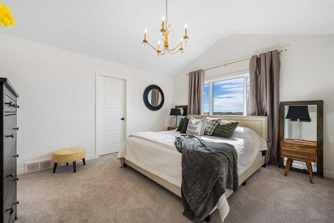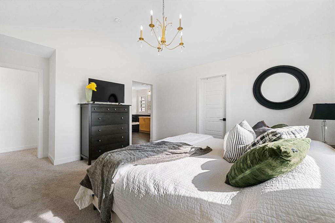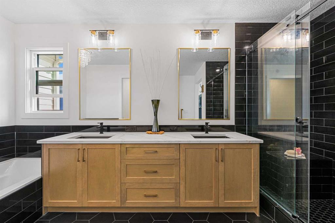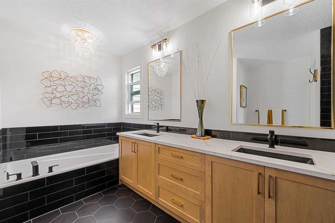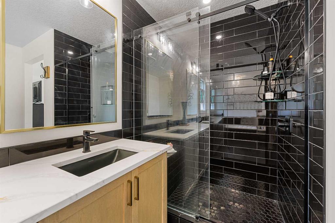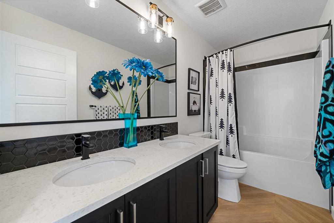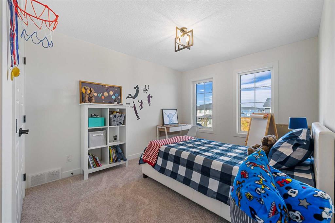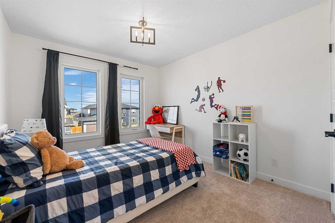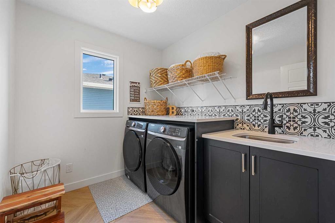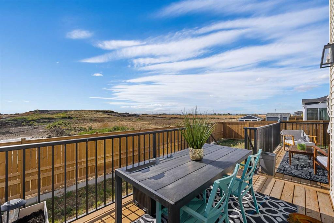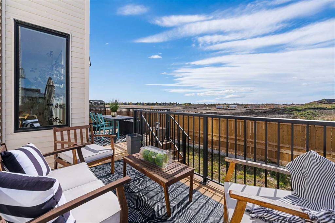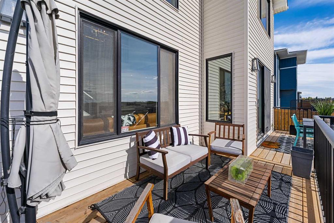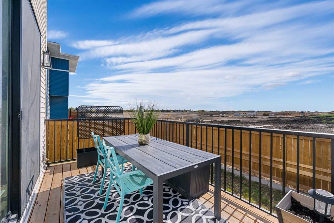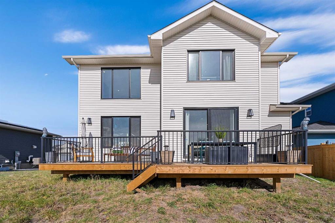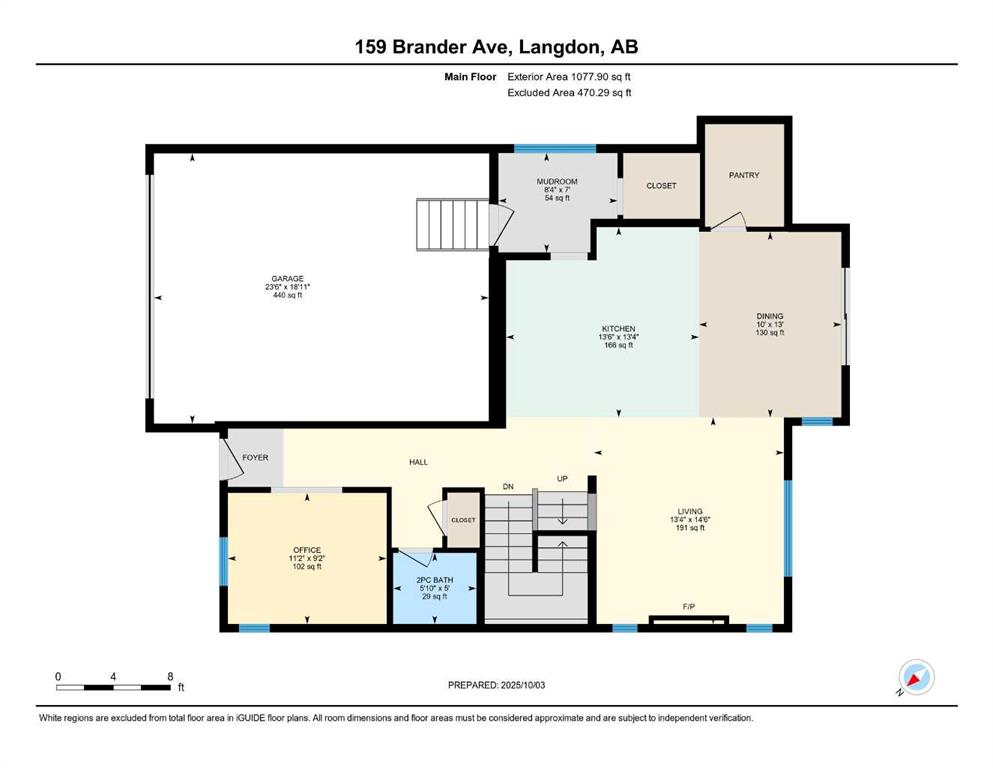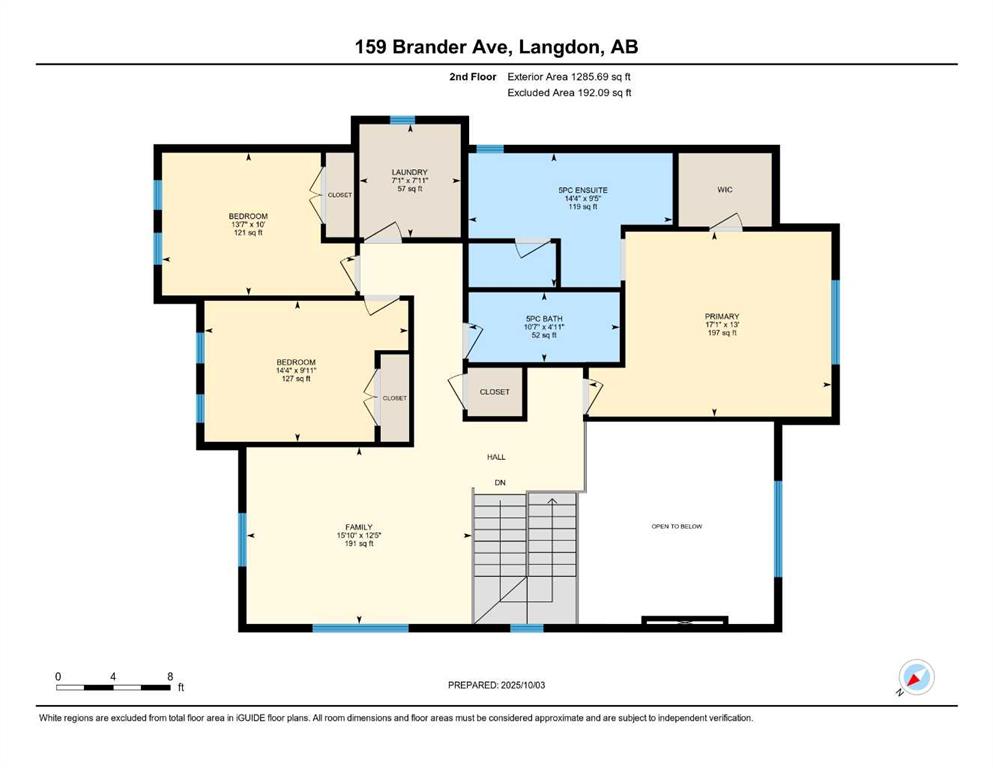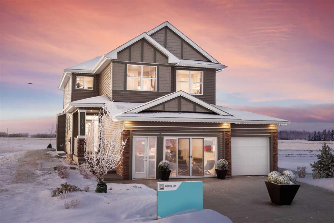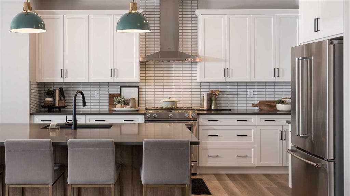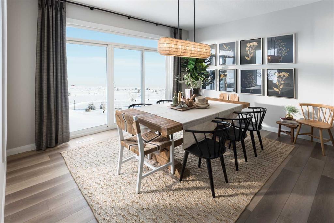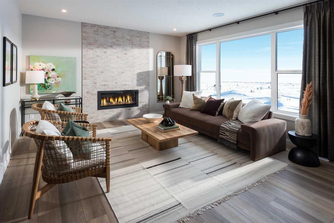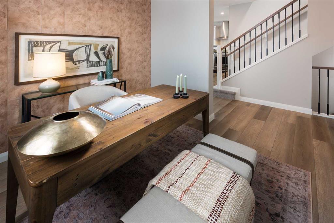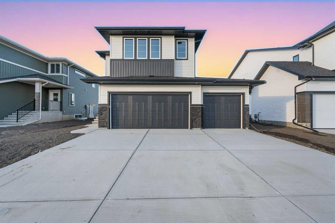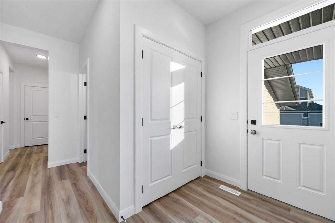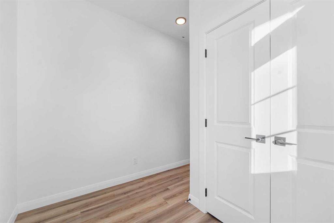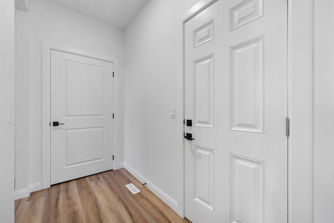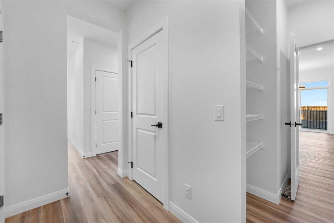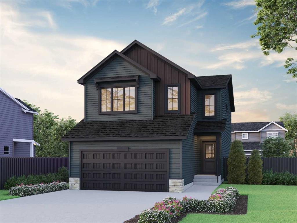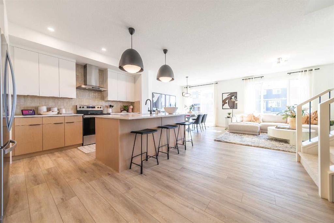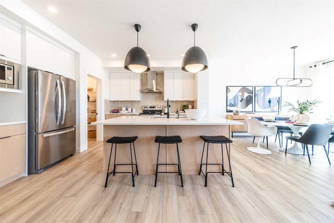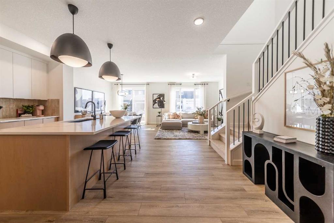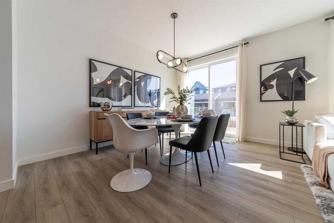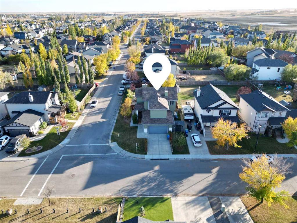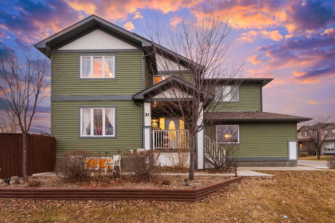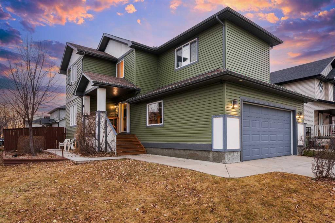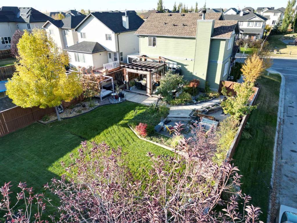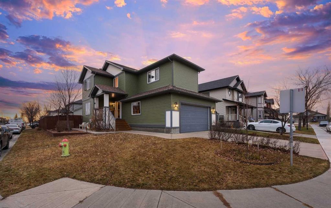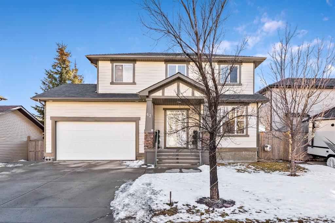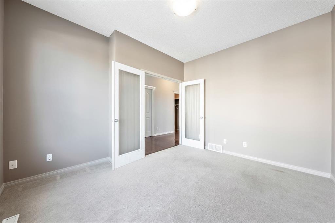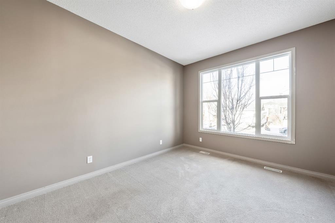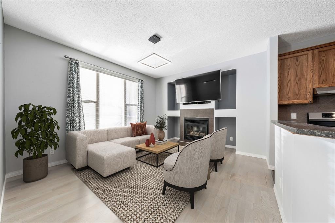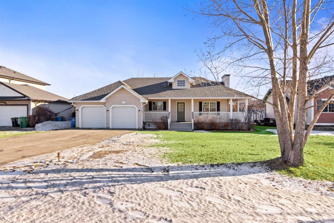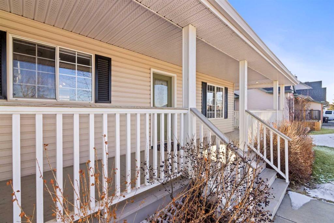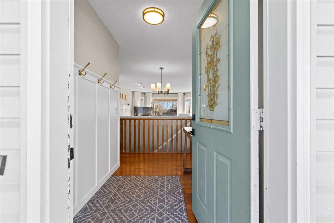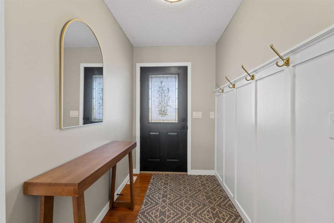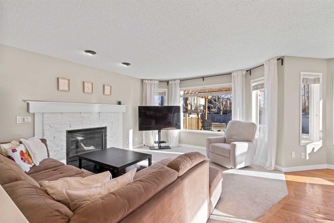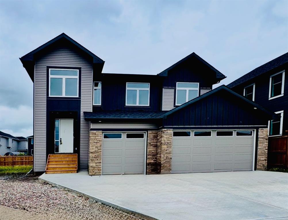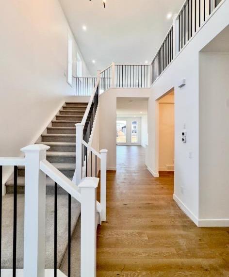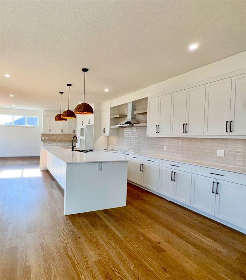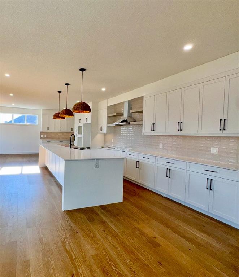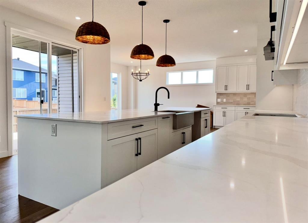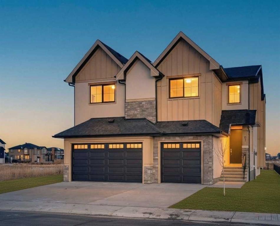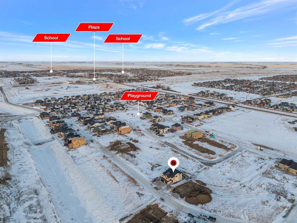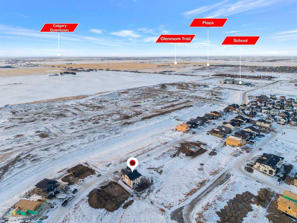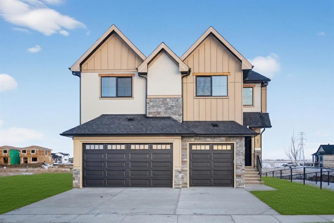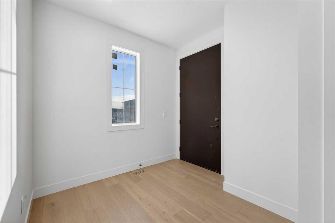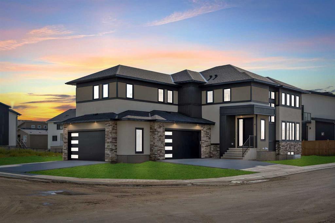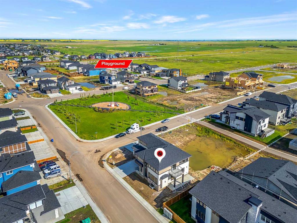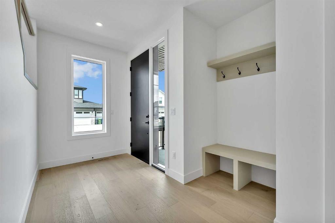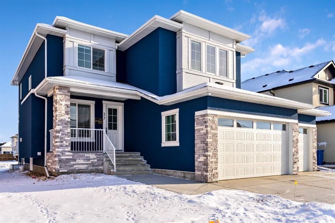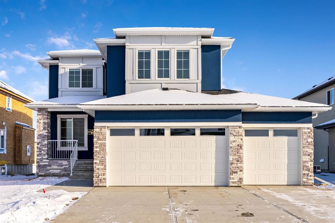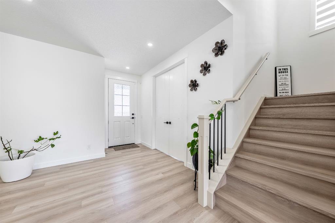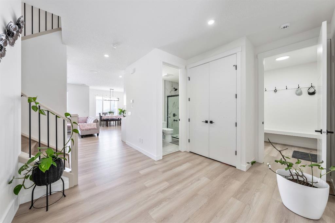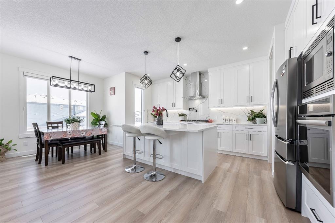159 Brander Avenue
Langdon T0J1X2
MLS® Number: A2261951
$ 789,800
3
BEDROOMS
2 + 1
BATHROOMS
2024
YEAR BUILT
PRICE ADJUSTMENT! YOUR DREAM HOME IS NOW WITHIN REACH. Welcome to 159 Brander Ave — where timeless design meets modern luxury. This stunning custom-built home impresses from every angle, showcasing designer finishes, over $150K in thoughtful upgrades, and a layout perfectly tailored for both family living and entertaining. Step inside and feel the sense of space and light — vaulted and soaring 20-foot ceilings create a breathtaking first impression, while expansive windows flood the home with sunshine and frame beautiful mountain views. The modern farmhouse-inspired exterior blends classic charm with sleek contemporary touches for unforgettable curb appeal. At the heart of the home lies a chef’s dream kitchen, complete with a large working island and a generous walk-in pantry that can easily be converted into a butler’s pantry for added convenience. Upstairs, the primary suite offers a private retreat, thoughtfully separated from the kids’ bedrooms. A versatile bonus room provides the perfect space for a playroom, media lounge, or home office — whatever your lifestyle requires. The bright, open basement is ready for your personal touch, featuring tall 10ft ceilings and oversized 3-foot egress windows — the ideal foundation to create your dream rec room, gym, guest suite or whatever your heart desires. Car lovers will appreciate the oversized double garage with soaring ceilings, allowing space for a lift to easily transform it into a four-car garage. Plus, the smart lot design offers potential RV parking without sacrificing your sunny south-facing backyard — perfect for outdoor entertaining and relaxation. Located in Langdon, this home offers the best of both worlds: small-town charm with big conveniences. Exciting new amenities — including a brand-new strip mall and McDonald’s — are just minutes away, along with local schools and everyday essentials. And with a commute to Calgary similar to that from South Calgary, you’ll enjoy more home, more value, and more lifestyle — without the city stress. If you’ve been searching for a home that blends luxury, functionality, mountain views, and exceptional value in a growing community, 159 Brander Ave is the one you’ve been waiting for.
| COMMUNITY | |
| PROPERTY TYPE | Detached |
| BUILDING TYPE | House |
| STYLE | 2 Storey |
| YEAR BUILT | 2024 |
| SQUARE FOOTAGE | 2,364 |
| BEDROOMS | 3 |
| BATHROOMS | 3.00 |
| BASEMENT | Full |
| AMENITIES | |
| APPLIANCES | Built-In Oven, Dishwasher, Dryer, Garage Control(s), Gas Cooktop, Microwave, Refrigerator, Washer |
| COOLING | Central Air |
| FIREPLACE | Electric, Living Room |
| FLOORING | Carpet, Hardwood, Tile |
| HEATING | Forced Air, Natural Gas |
| LAUNDRY | Laundry Room, Upper Level |
| LOT FEATURES | Back Yard, Private, Rectangular Lot |
| PARKING | Double Garage Attached, Driveway, Garage Door Opener, Garage Faces Front, See Remarks |
| RESTRICTIONS | None Known |
| ROOF | Asphalt Shingle |
| TITLE | Fee Simple |
| BROKER | REMAX Innovations |
| ROOMS | DIMENSIONS (m) | LEVEL |
|---|---|---|
| Furnace/Utility Room | 9`5" x 7`11" | Basement |
| Dining Room | 13`0" x 10`0" | Main |
| Kitchen | 13`4" x 13`6" | Main |
| Eat in Kitchen | 13`6" x 13`4" | Main |
| Living Room | 14`6" x 13`4" | Main |
| Mud Room | 7`0" x 8`4" | Main |
| Office | 9`2" x 11`2" | Main |
| 2pc Bathroom | 5`0" x 5`10" | Main |
| 5pc Bathroom | 4`11" x 10`7" | Upper |
| 5pc Bathroom | 14`4" x 9`5" | Upper |
| Bedroom - Primary | 13`0" x 17`1" | Upper |
| Bedroom | 10`0" x 13`7" | Upper |
| Bedroom | 9`11" x 14`4" | Upper |
| Family Room | 12`5" x 15`10" | Upper |
| Laundry | 7`11" x 7`1" | Upper |

