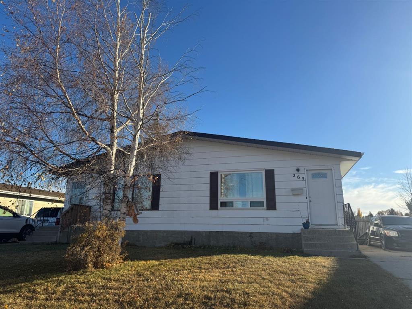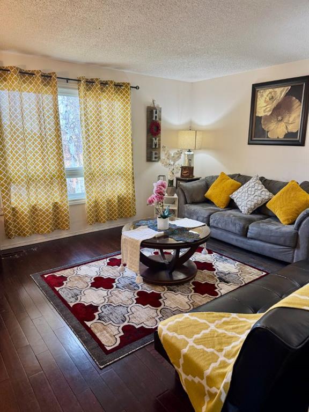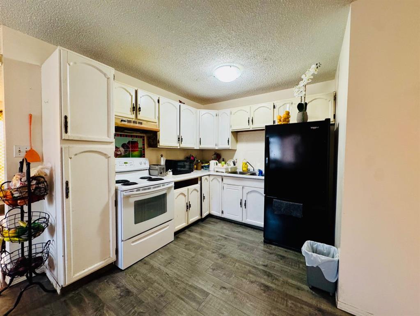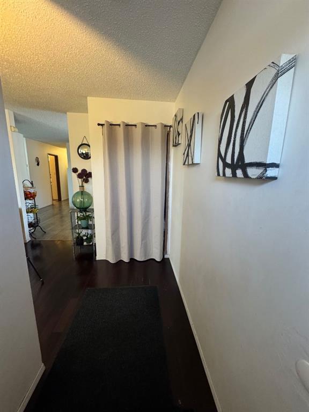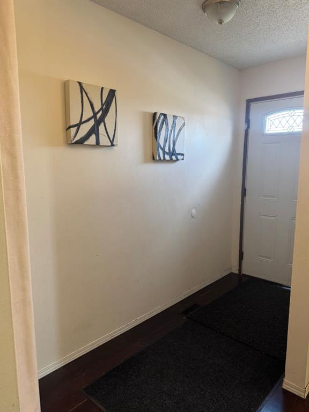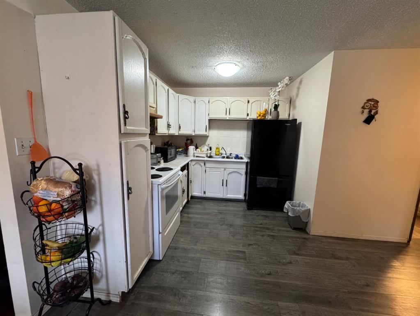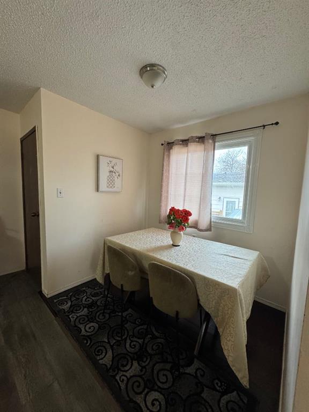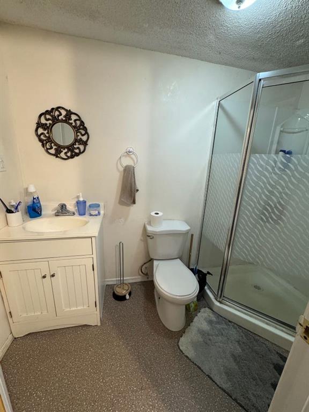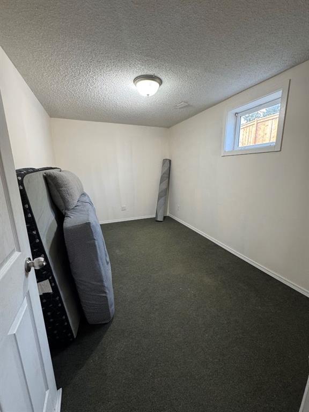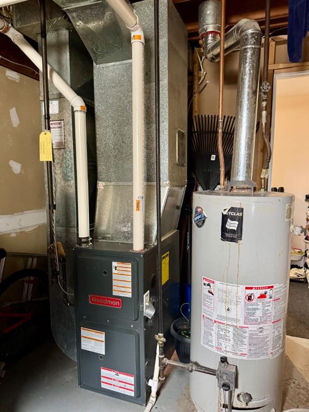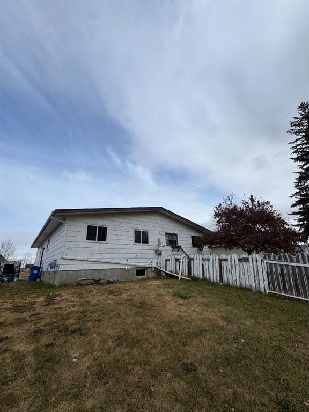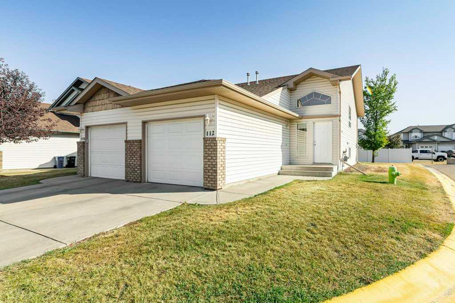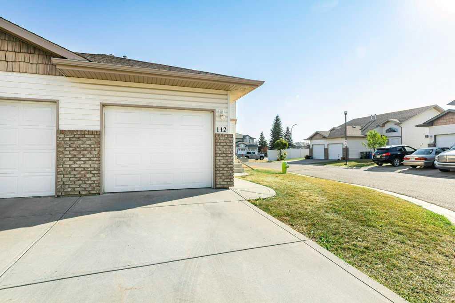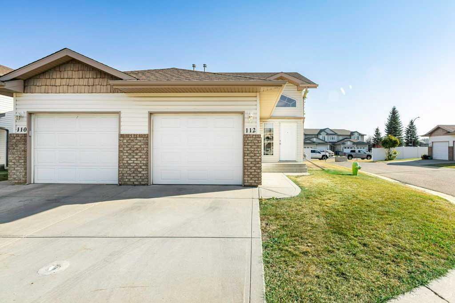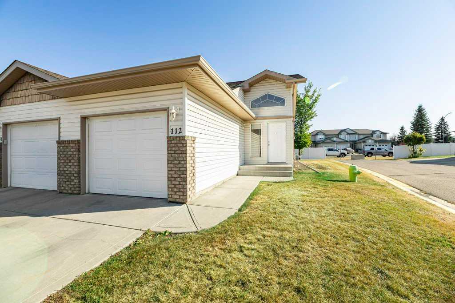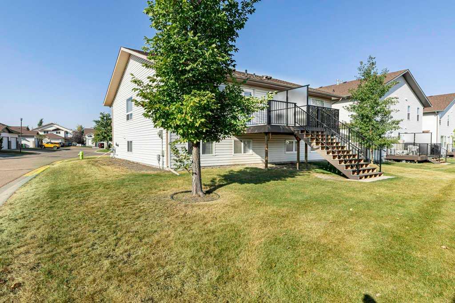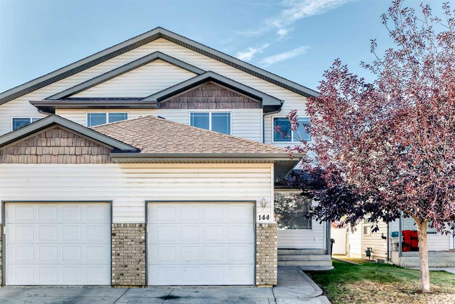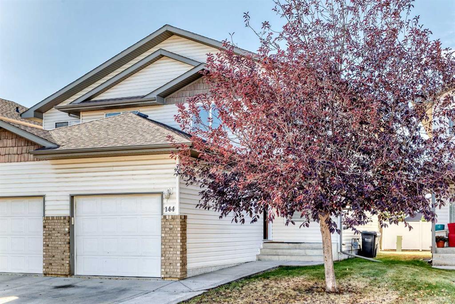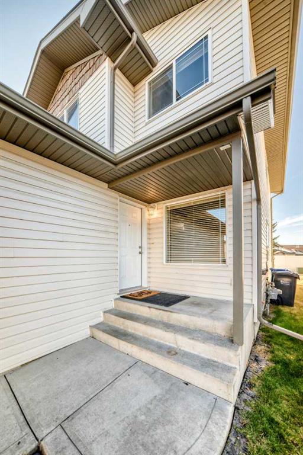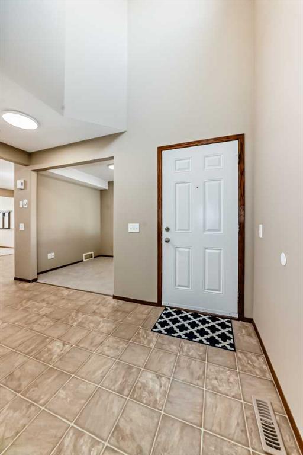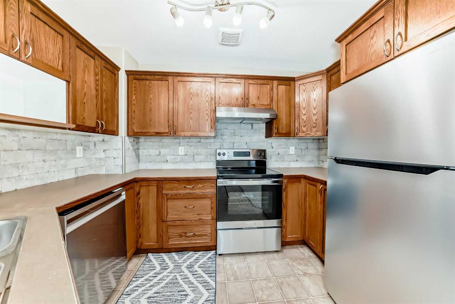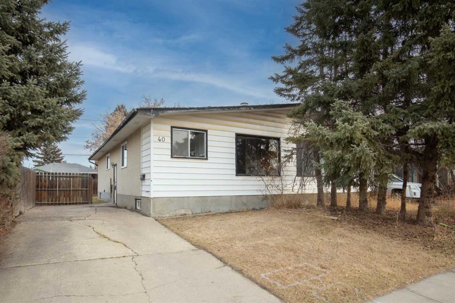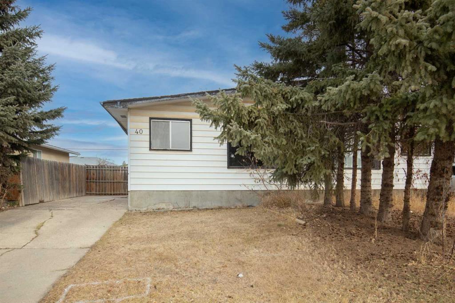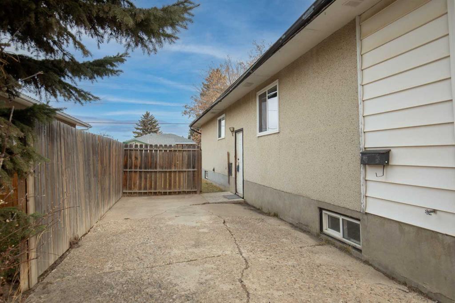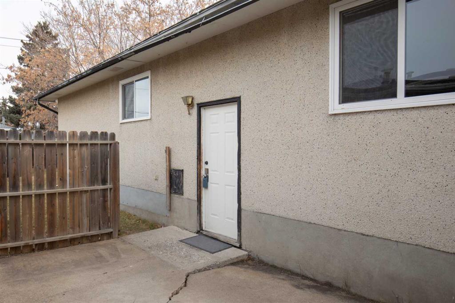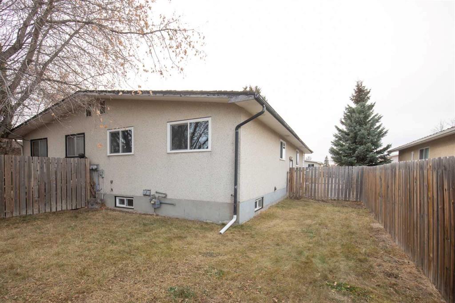265 Overdown Drive
Red Deer T4R 1W7
MLS® Number: A2267739
$ 269,900
5
BEDROOMS
2 + 0
BATHROOMS
924
SQUARE FEET
1977
YEAR BUILT
New Listing Alert! 265 Overtown Dr., Red Deer, Alberta Looking for an affordable family home or an investment opportunity? This beautiful duplex offers 1,022.71 sq. ft. of comfortable living space with 5 bedrooms and 2 bathrooms — perfect for growing families or anyone needing extra room! You’ll love the great location, close to: GH Dawe Rec Centre Schools Shopping Parks and playgrounds All this for an incredible price of $269,900! Don’t miss this opportunity to own a well-located home in a family-friendly neighbourhood.
| COMMUNITY | Oriole Park |
| PROPERTY TYPE | Semi Detached (Half Duplex) |
| BUILDING TYPE | Duplex |
| STYLE | Side by Side, Bungalow |
| YEAR BUILT | 1977 |
| SQUARE FOOTAGE | 924 |
| BEDROOMS | 5 |
| BATHROOMS | 2.00 |
| BASEMENT | Full |
| AMENITIES | |
| APPLIANCES | Refrigerator, Stove(s), Washer/Dryer |
| COOLING | None |
| FIREPLACE | N/A |
| FLOORING | Laminate, Linoleum |
| HEATING | Forced Air |
| LAUNDRY | In Basement |
| LOT FEATURES | Back Yard |
| PARKING | Off Street, Parking Pad |
| RESTRICTIONS | None Known |
| ROOF | Asphalt Shingle |
| TITLE | Fee Simple |
| BROKER | Century 21 Maximum |
| ROOMS | DIMENSIONS (m) | LEVEL |
|---|---|---|
| 3pc Bathroom | 4`3" x 8`5" | Basement |
| Bedroom | 8`9" x 13`1" | Basement |
| Bedroom - Primary | 8`9" x 19`2" | Basement |
| Game Room | 9`0" x 19`5" | Basement |
| Furnace/Utility Room | 9`5" x 13`5" | Basement |
| 4pc Bathroom | 4`11" x 8`11" | Main |
| Bedroom | 10`4" x 13`7" | Main |
| Bedroom | 10`4" x 7`7" | Main |
| Bedroom | 8`7" x 11`2" | Main |
| Dining Room | 5`10" x 7`5" | Main |
| Kitchen | 13`5" x 11`0" | Main |
| Living/Dining Room Combination | 19`4" x 12`10" | Main |

