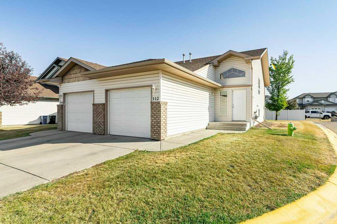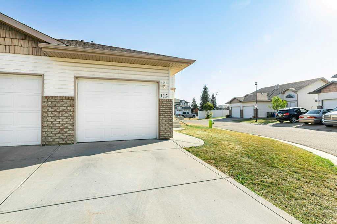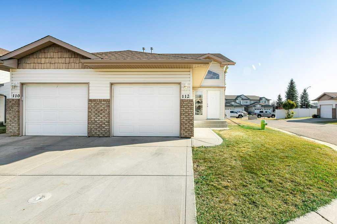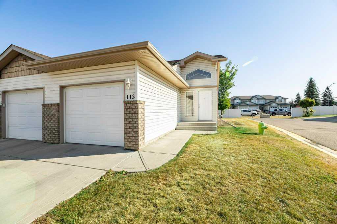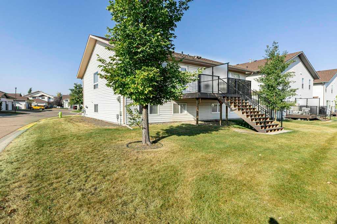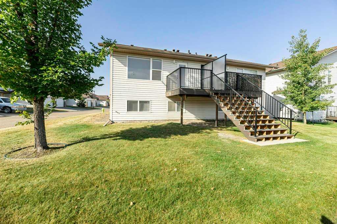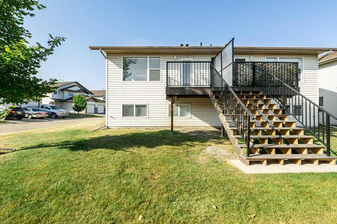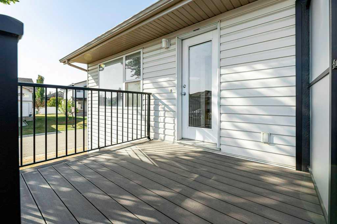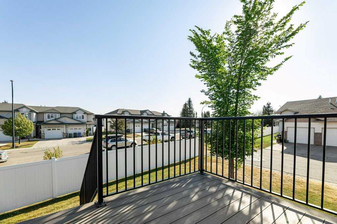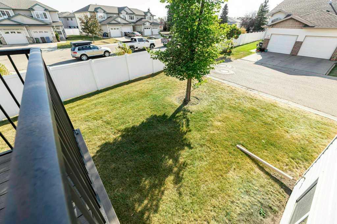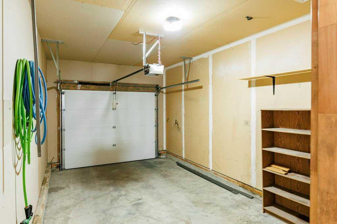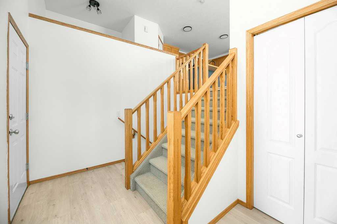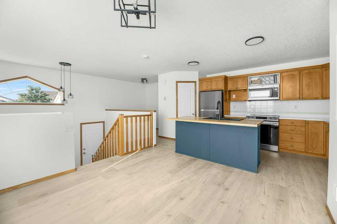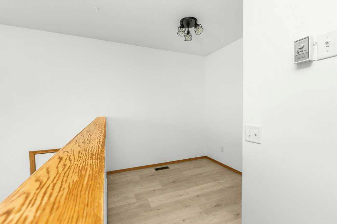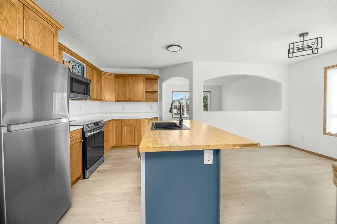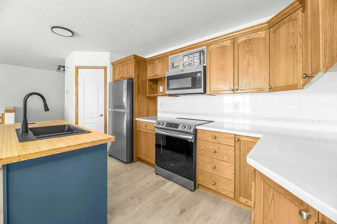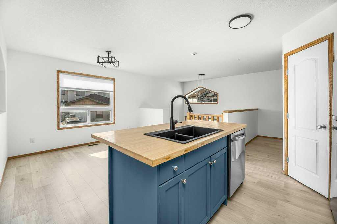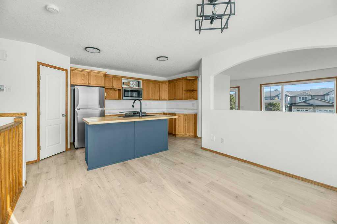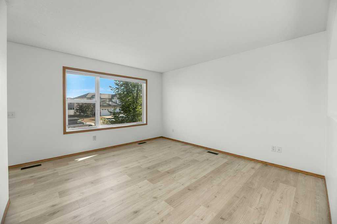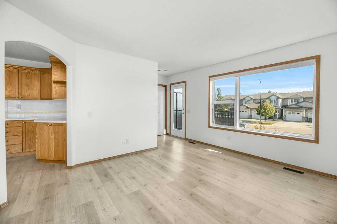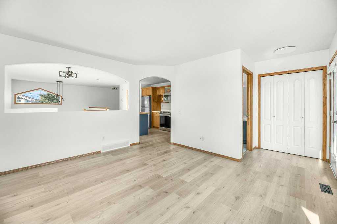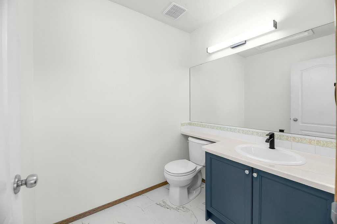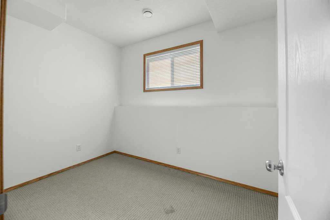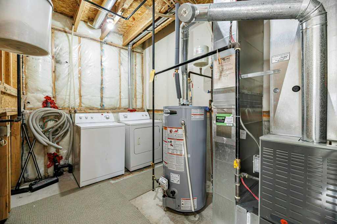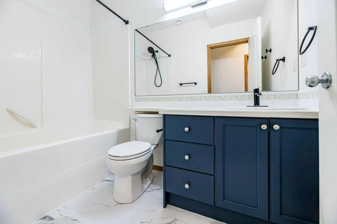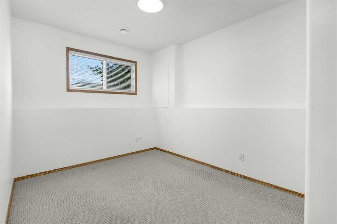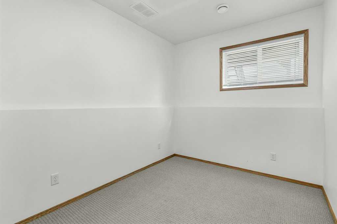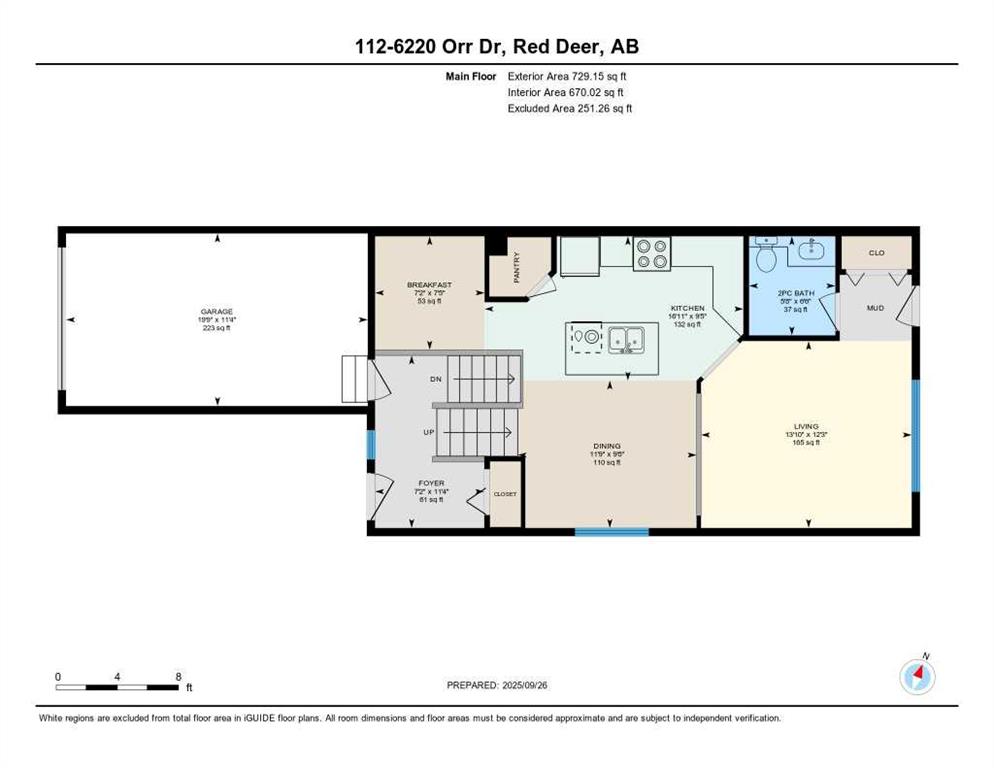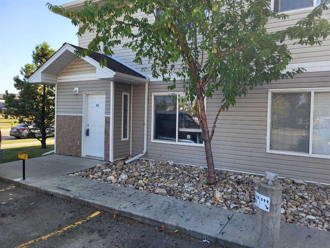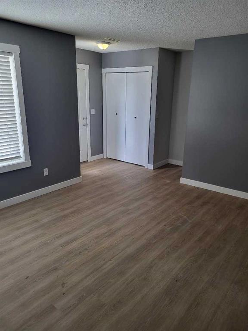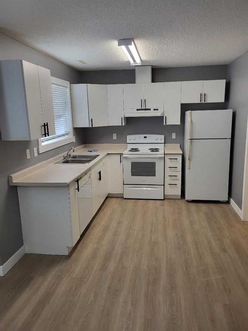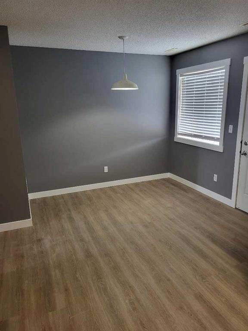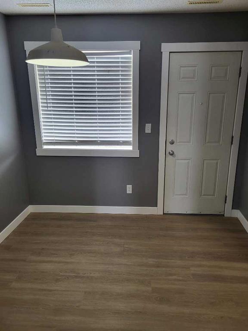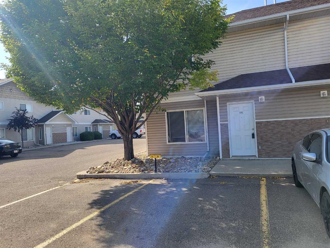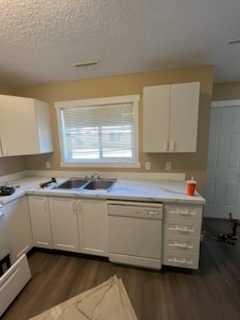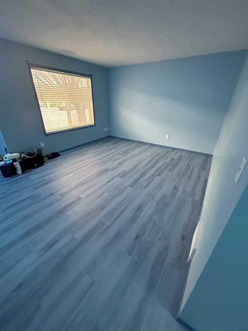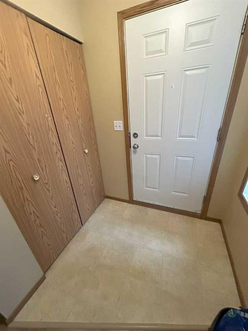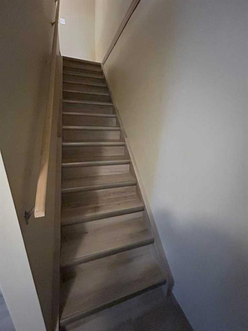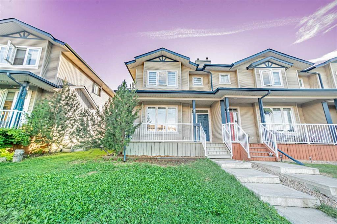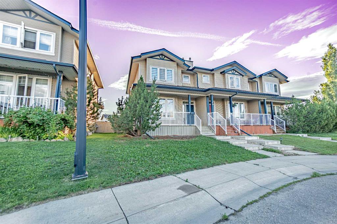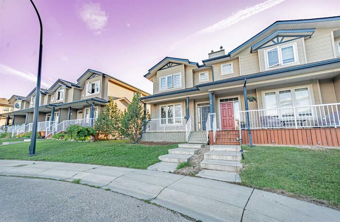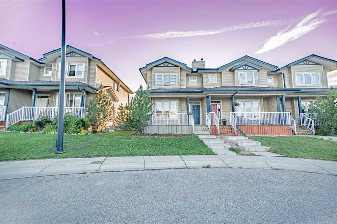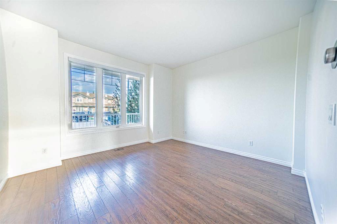112, 6220 Orr Drive
Red Deer T4P 3Z8
MLS® Number: A2260259
$ 279,900
3
BEDROOMS
1 + 1
BATHROOMS
670
SQUARE FEET
2005
YEAR BUILT
This beautifully maintained 3-bedroom, 2-bathroom home is move-in ready and perfect for first-time homeowners. The main floor is bright, open, and spacious, offering a warm and inviting living area. The kitchen and dining area feature a large island with elegant bamboo countertops and stainless steel appliances—perfect for entertaining or casual family meals. Recent improvements include: Fresh paint throughout, new laminate flooring on the main floor and entrance, new garage door, new hot water tank, updated light fixtures, new deck with privacy glass. Another added bonus is that the roof is only 2 years old. Don’t miss this out on your opportunity to own a stylish, updated home in a great location. Schedule your showing today and make this your new home!
| COMMUNITY | Oriole Park West |
| PROPERTY TYPE | Row/Townhouse |
| BUILDING TYPE | Other |
| STYLE | Bi-Level |
| YEAR BUILT | 2005 |
| SQUARE FOOTAGE | 670 |
| BEDROOMS | 3 |
| BATHROOMS | 2.00 |
| BASEMENT | Finished, Full |
| AMENITIES | |
| APPLIANCES | Dishwasher, Electric Stove, Garage Control(s), Microwave, Refrigerator, Washer/Dryer, Window Coverings |
| COOLING | None |
| FIREPLACE | N/A |
| FLOORING | Carpet, Laminate |
| HEATING | Forced Air |
| LAUNDRY | In Basement |
| LOT FEATURES | Corner Lot, Cul-De-Sac, Landscaped |
| PARKING | Garage Door Opener, Single Garage Attached |
| RESTRICTIONS | Board Approval, Pet Restrictions or Board approval Required, Pets Not Allowed |
| ROOF | Asphalt Shingle |
| TITLE | Fee Simple |
| BROKER | RE/MAX real estate central alberta |
| ROOMS | DIMENSIONS (m) | LEVEL |
|---|---|---|
| 4pc Bathroom | 5`0" x 8`7" | Basement |
| Bedroom | 8`3" x 10`3" | Basement |
| Bedroom | 6`11" x 10`7" | Basement |
| Bedroom - Primary | 9`3" x 13`9" | Basement |
| Furnace/Utility Room | 7`6" x 12`8" | Basement |
| 2pc Bathroom | 6`6" x 5`8" | Main |
| Breakfast Nook | 7`5" x 7`2" | Main |
| Dining Room | 9`8" x 11`9" | Main |
| Foyer | 11`4" x 7`2" | Main |
| Kitchen | 9`5" x 16`11" | Main |
| Living Room | 12`3" x 13`10" | Main |

