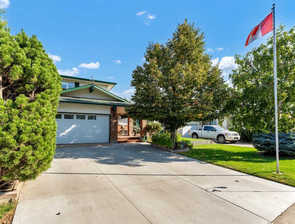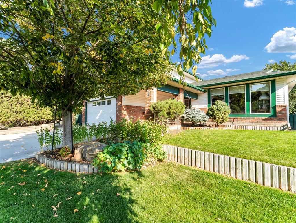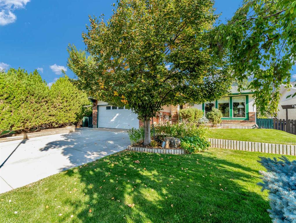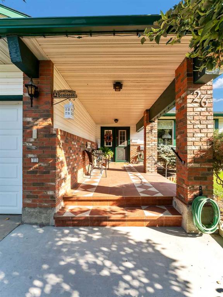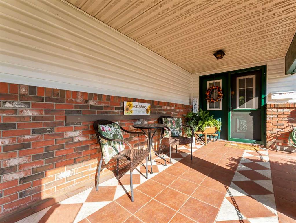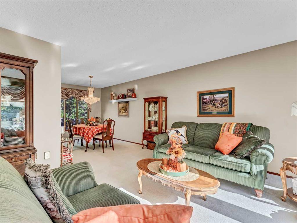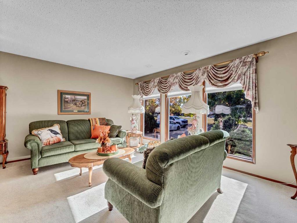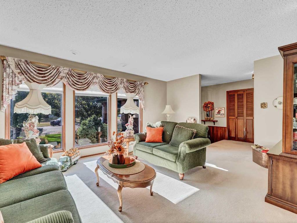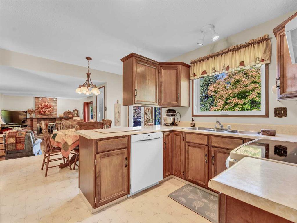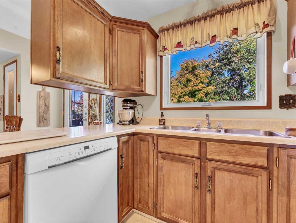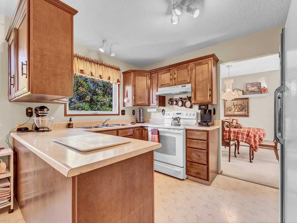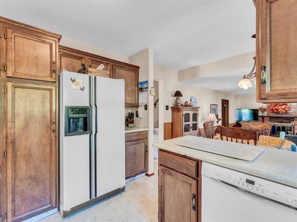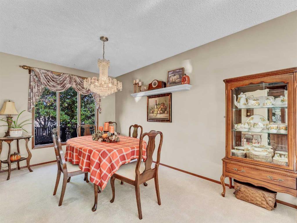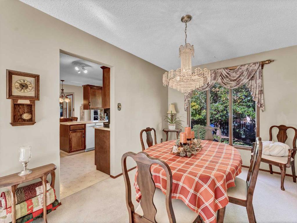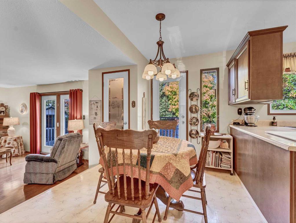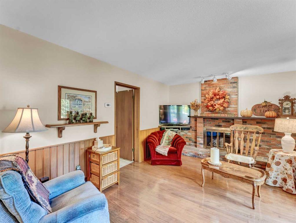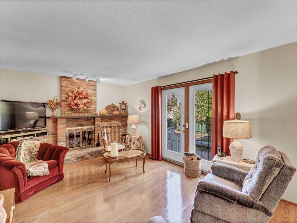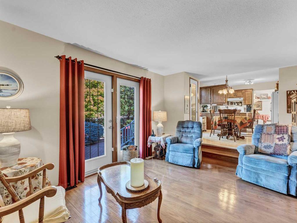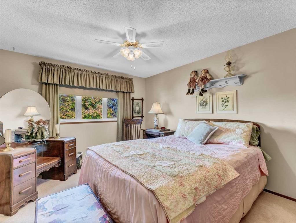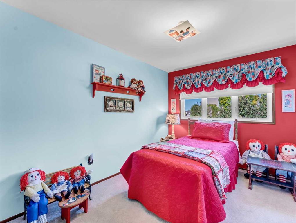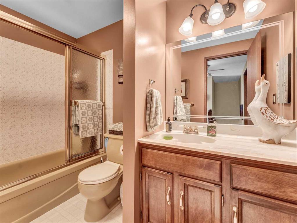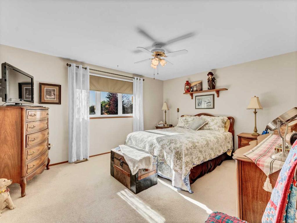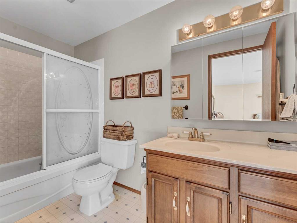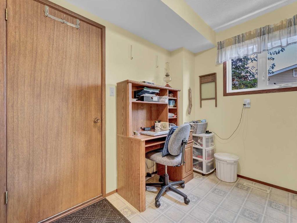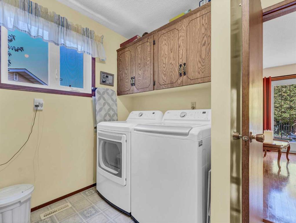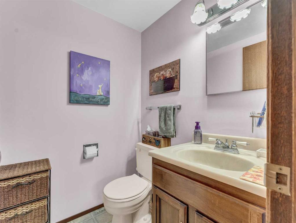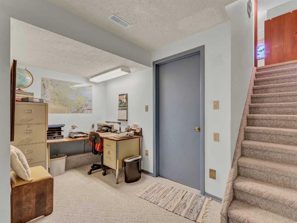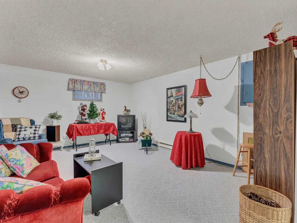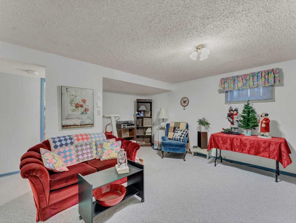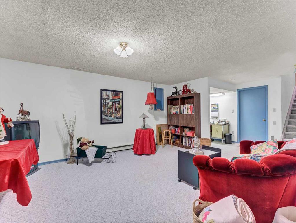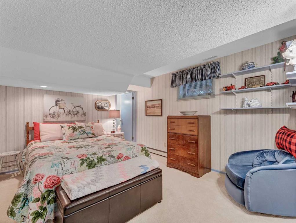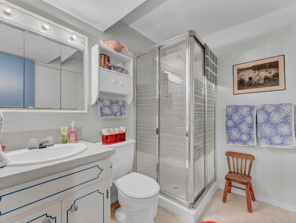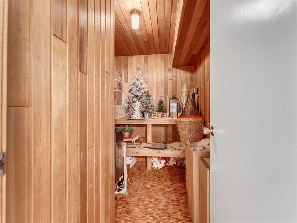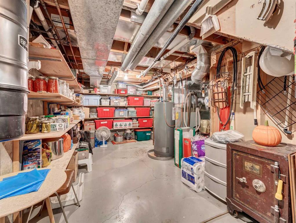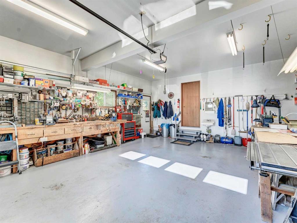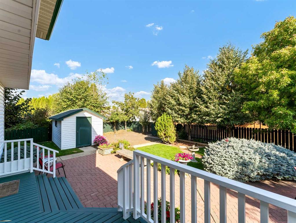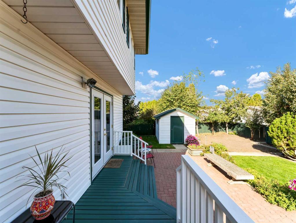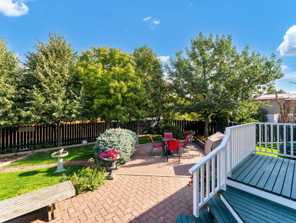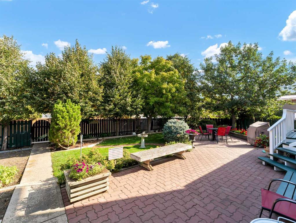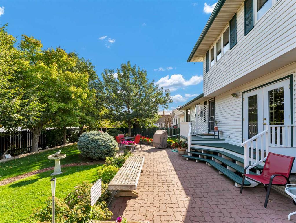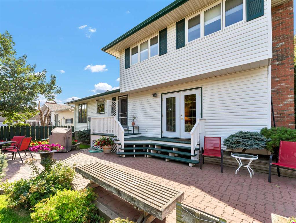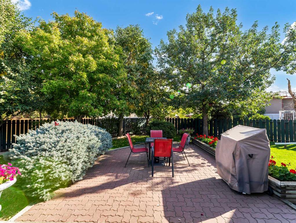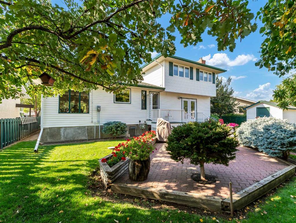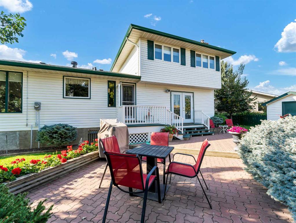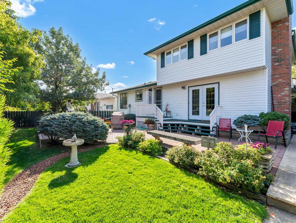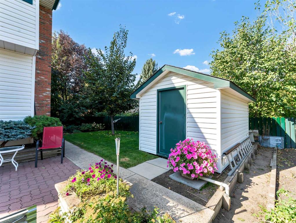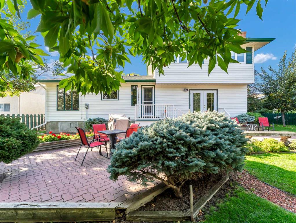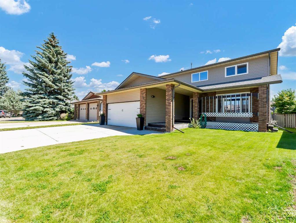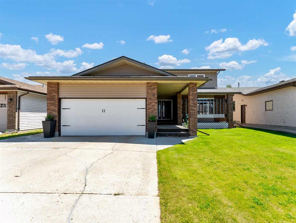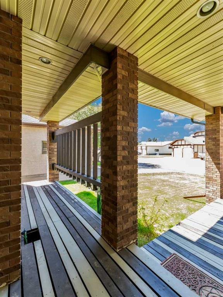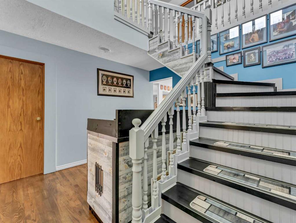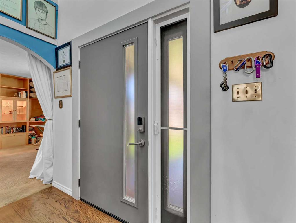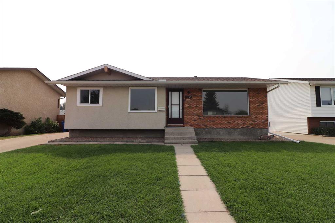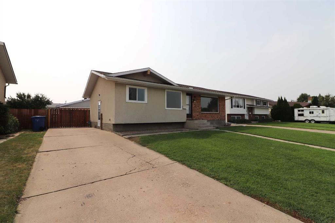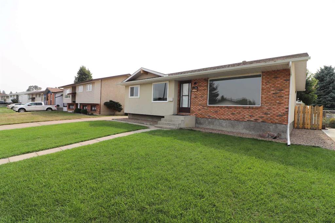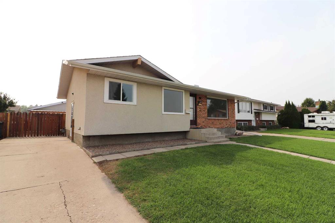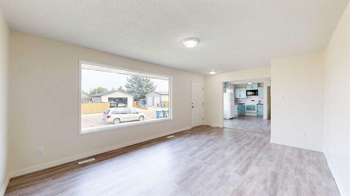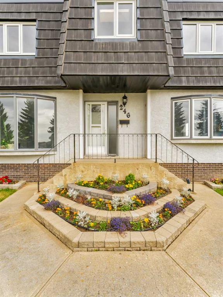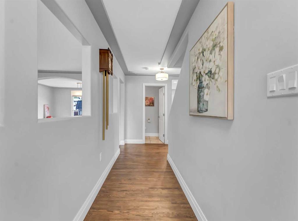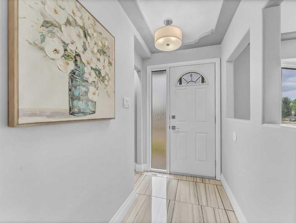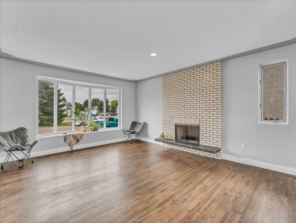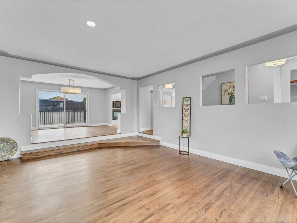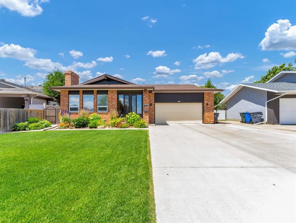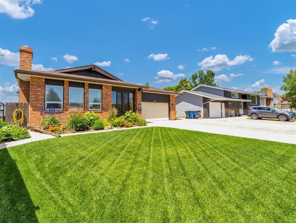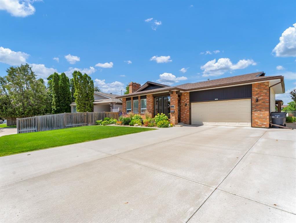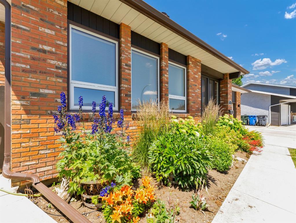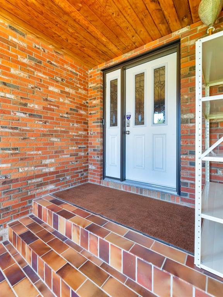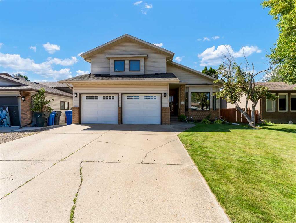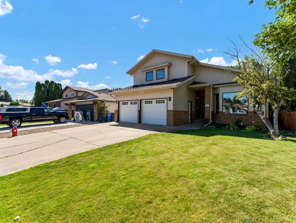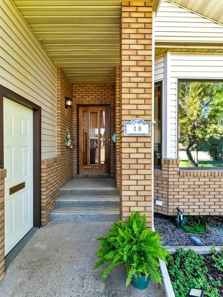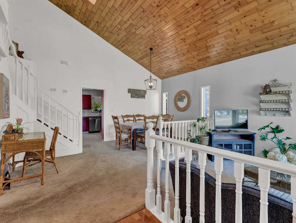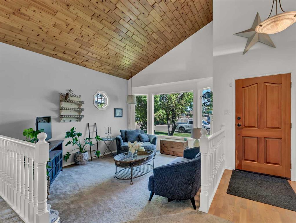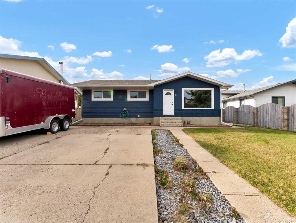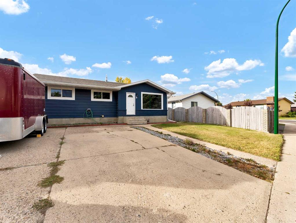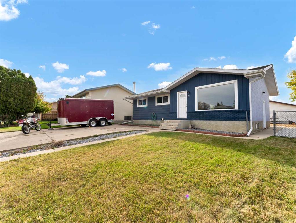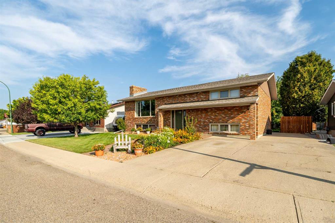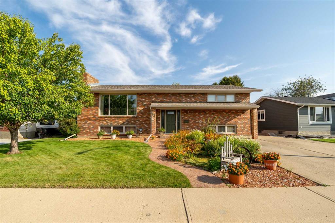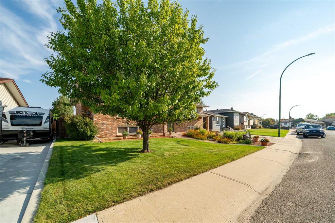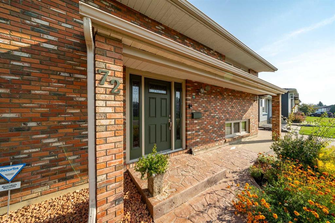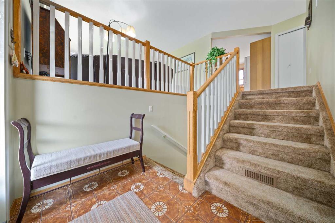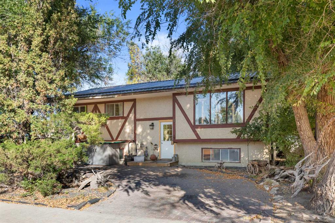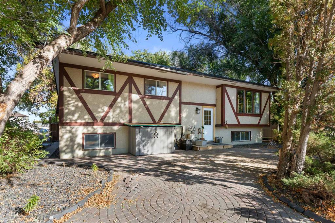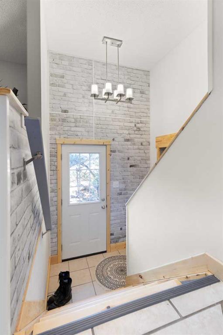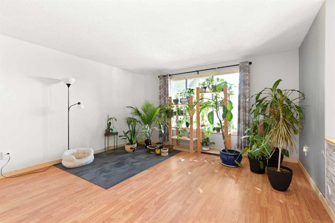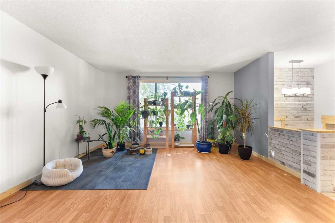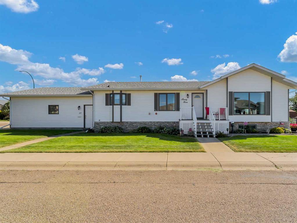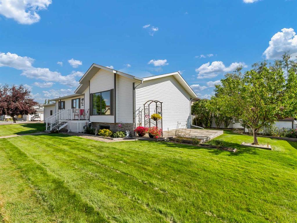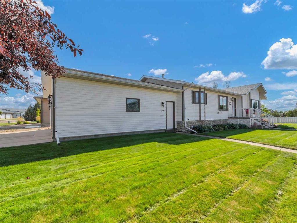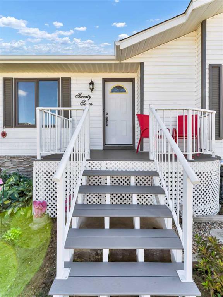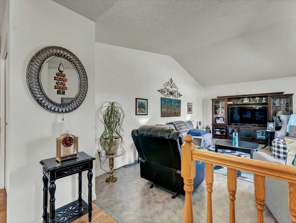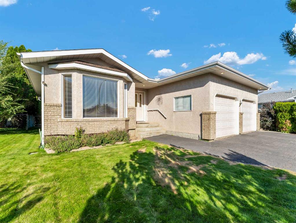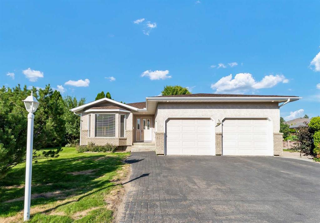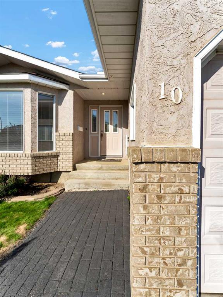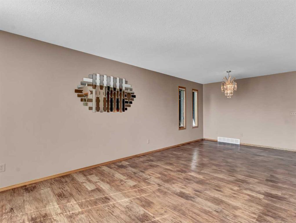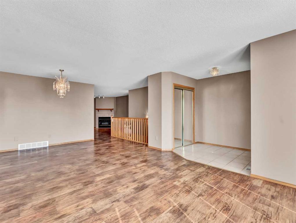26 Ross Glen Green SE
Medicine Hat T1B 1P8
MLS® Number: A2264254
$ 449,900
4
BEDROOMS
3 + 1
BATHROOMS
1977
YEAR BUILT
LOCATION LOCATION! THIS WELL CARED FOR FULLY DEVELOPED 2 STOREY SPLIT WITH 4 BEDROOMS (3+1) 4 BATHS, AND A ATTACHED GARAGE IS AN EXCELLENT FAMILY HOME AND HAS BEEN FULL OF LOVE AND MEMORIES OVER THE YEARS! Located across from a green belt, the pride of ownership is evident throughout the home and the beautiful yard! The main floor features a spacious living room with tons of light from the large windows, kitchen with pantry, with breakfast nook, plus a formal dining room, family room with gas fireplace, 2 pc bath, and a bright and roomy MAIN FLOOR LAUNDRY! Upstairs is a 4 pc bath, HUGE linen closet, 3 bedrooms and a large primary bedroom that boasts a walk in closet and 4 pc ensuite. The very functional basement is host to another family/games room, computer nook area, large bedroom with a walk in closet, a 3 pc bath, SAUNA, and tons of storage.! UPDATES INCLUDE: zoned heating 2014/2015, newer shingles (approx. 2016), and some newer windows. The 20x22’9” attached garage is insulated, heated plus has a sink with hot/cold water. Both front and backyard have been meticulously cared for, and have underground sprinklers (manual) making it easy to continue to have easy care enjoyment. The beautiful and PRIVATE backyard has a deck AND a patio, lots of lovely trees and a shed for extra storage. A LOVELY HOME IN A GREAT NEIGHBOURHOOD, so CALL TODAY!
| COMMUNITY | Ross Glen |
| PROPERTY TYPE | Detached |
| BUILDING TYPE | House |
| STYLE | 2 Storey |
| YEAR BUILT | 1977 |
| SQUARE FOOTAGE | 1,786 |
| BEDROOMS | 4 |
| BATHROOMS | 4.00 |
| BASEMENT | Finished, Full |
| AMENITIES | |
| APPLIANCES | Central Air Conditioner, Dishwasher, Dryer, Electric Stove, Freezer, Refrigerator, Washer, Window Coverings |
| COOLING | Central Air |
| FIREPLACE | Family Room, Gas |
| FLOORING | Carpet, Hardwood, Linoleum, Tile |
| HEATING | Forced Air, Natural Gas |
| LAUNDRY | Main Level |
| LOT FEATURES | Back Lane, Irregular Lot, Landscaped, Underground Sprinklers |
| PARKING | Double Garage Attached, Heated Garage, Insulated, Workshop in Garage |
| RESTRICTIONS | None Known |
| ROOF | Asphalt Shingle |
| TITLE | Fee Simple |
| BROKER | ROYAL LEPAGE COMMUNITY REALTY |
| ROOMS | DIMENSIONS (m) | LEVEL |
|---|---|---|
| Family Room | 17`6" x 16`2" | Basement |
| Nook | 6`2" x 5`3" | Basement |
| 3pc Bathroom | Basement | |
| Storage | 11`7" x 10`4" | Basement |
| Sauna | 8`7" x 6`0" | Basement |
| Furnace/Utility Room | 11`7" x 10`4" | Basement |
| Bedroom | 13`0" x 10`10" | Basement |
| Entrance | 6`9" x 3`9" | Main |
| Kitchen | 11`9" x 9`0" | Main |
| Living Room | 16`10" x 13`4" | Main |
| Dining Room | 12`0" x 9`0" | Main |
| Family Room | 15`9" x 11`9" | Main |
| Breakfast Nook | 11`9" x 8`7" | Main |
| 2pc Bathroom | Main | |
| Laundry | 12`2" x 8`5" | Main |
| Bedroom | 11`4" x 10`6" | Upper |
| Bedroom | 11`4" x 8`9" | Upper |
| Bedroom - Primary | 14`0" x 11`10" | Upper |
| 4pc Ensuite bath | Upper | |
| 4pc Bathroom | Upper |

