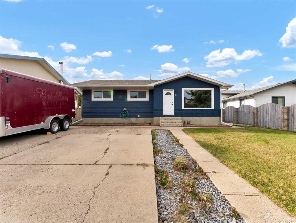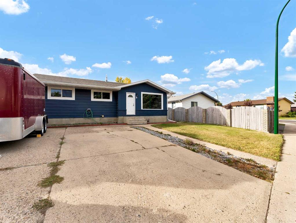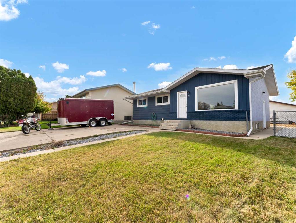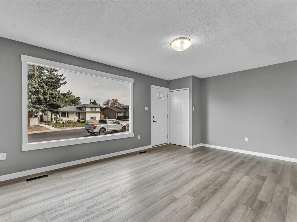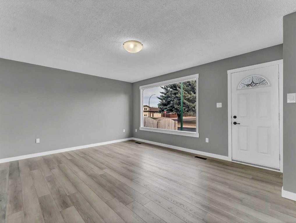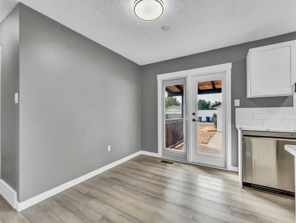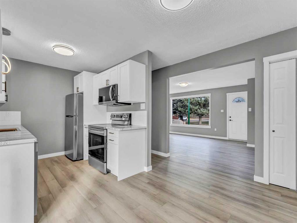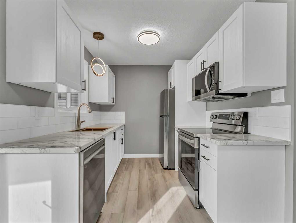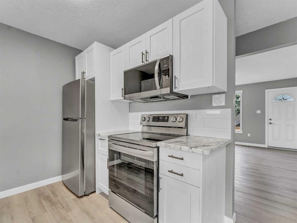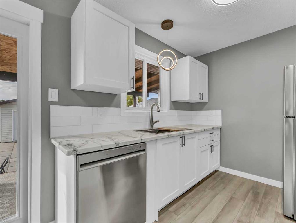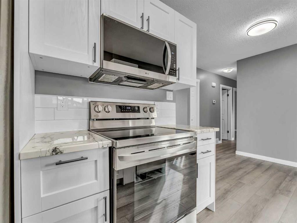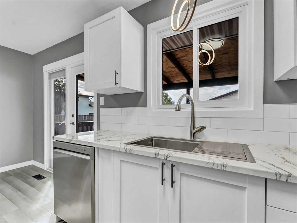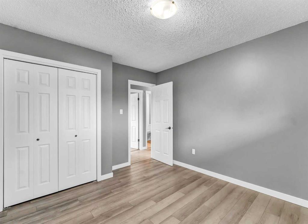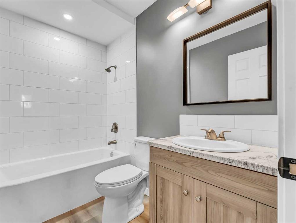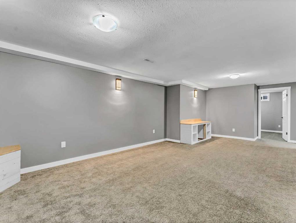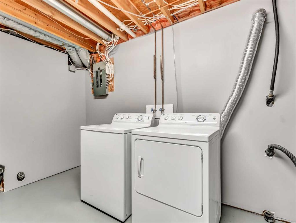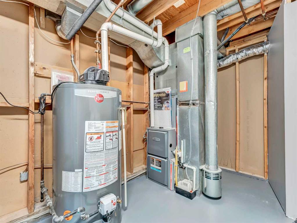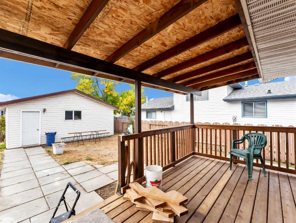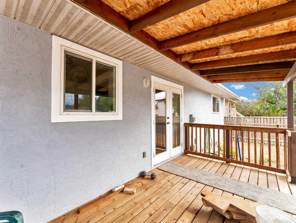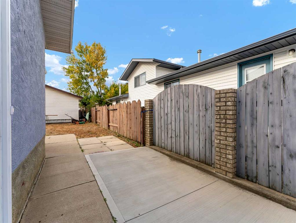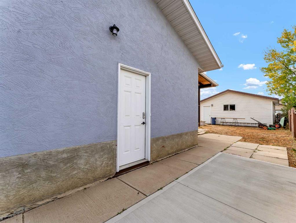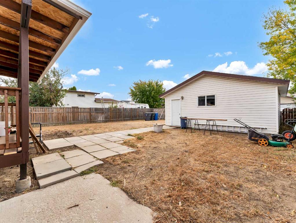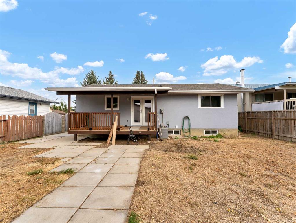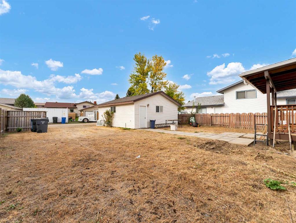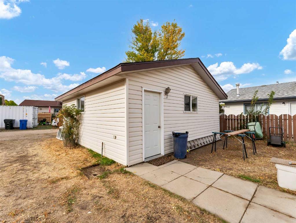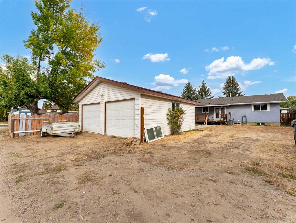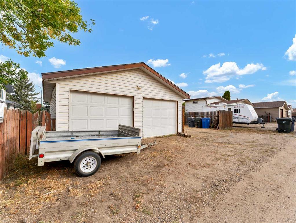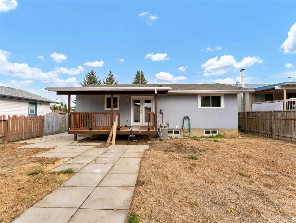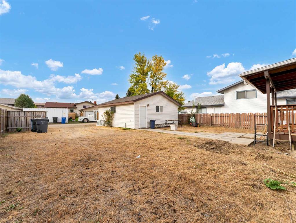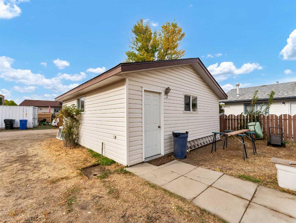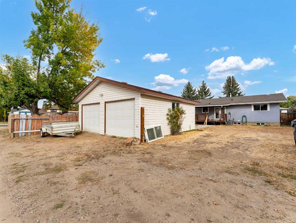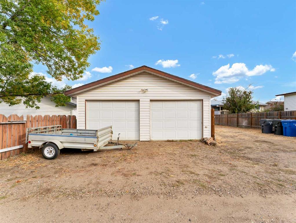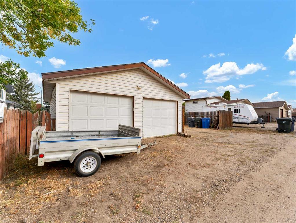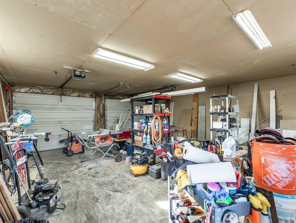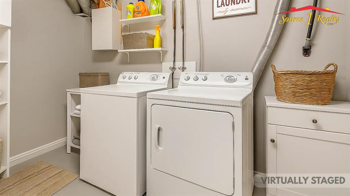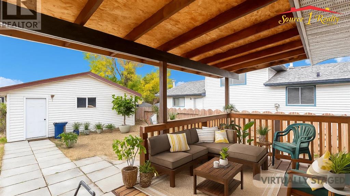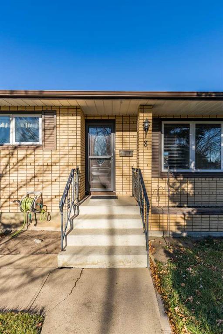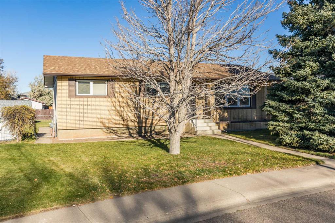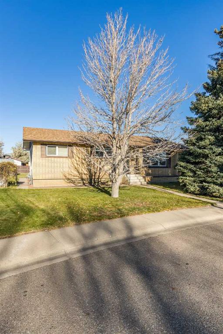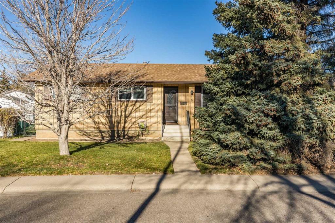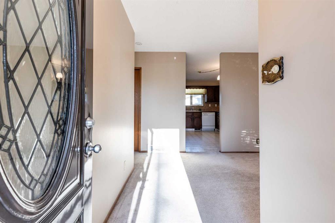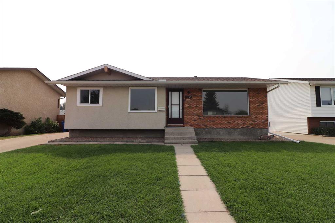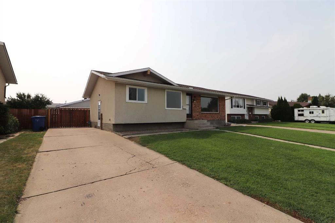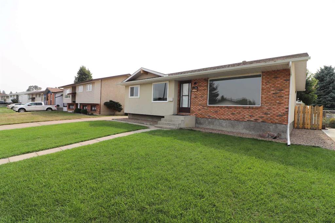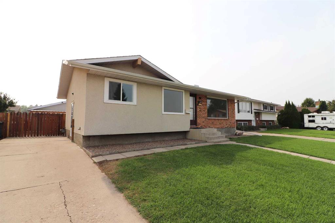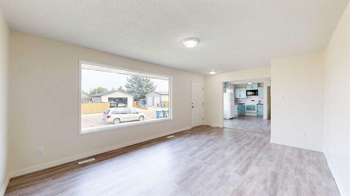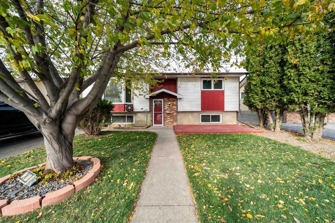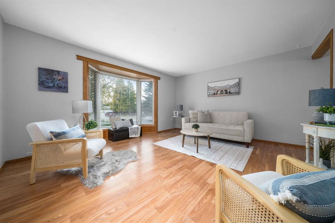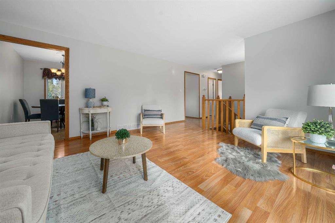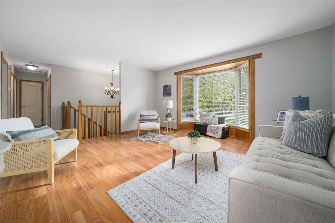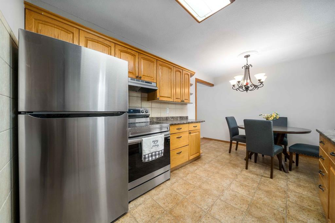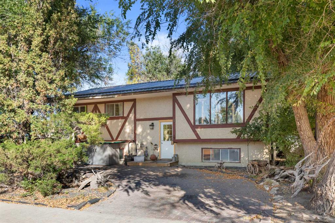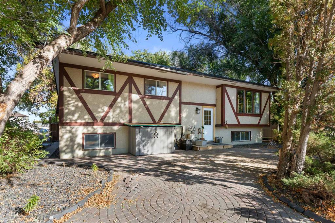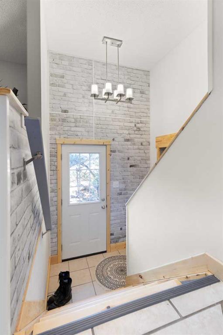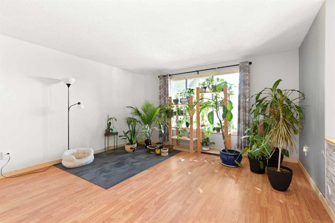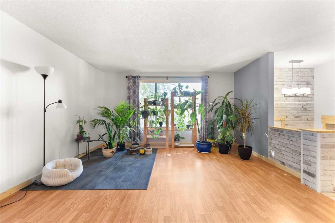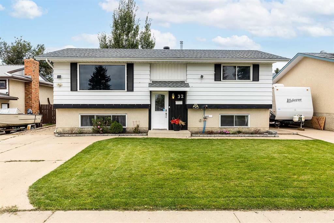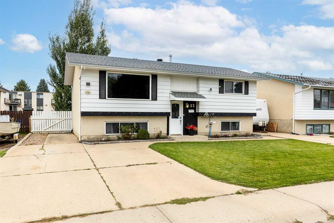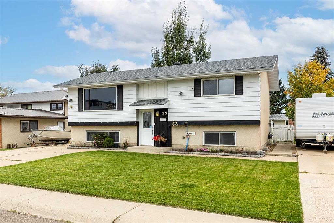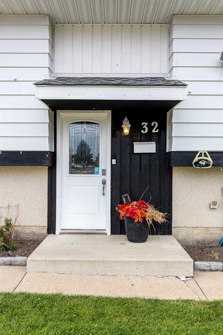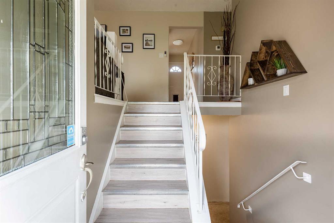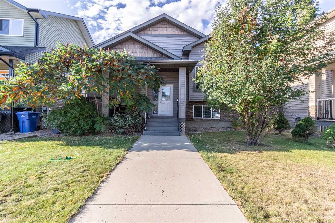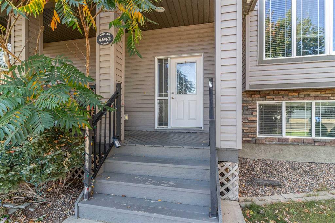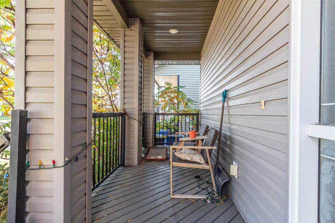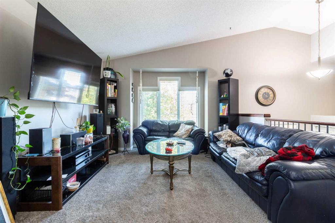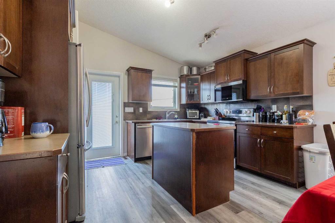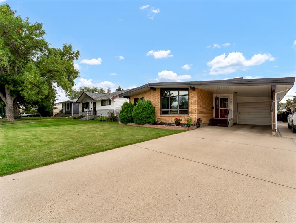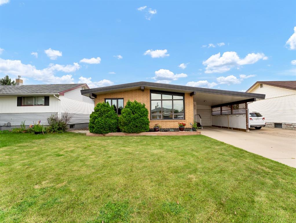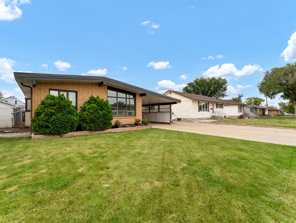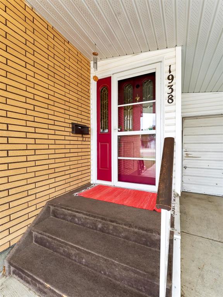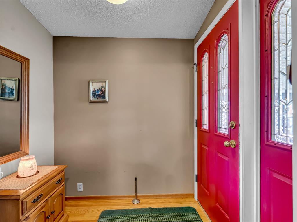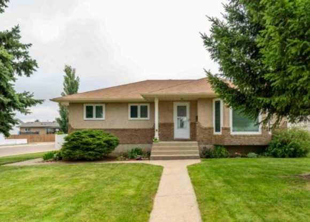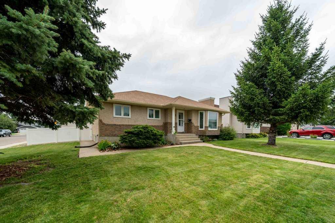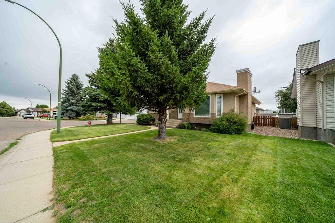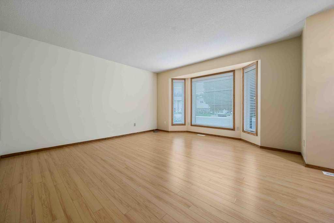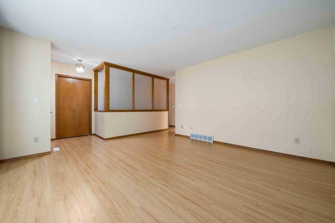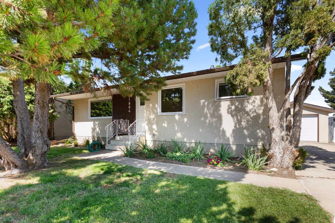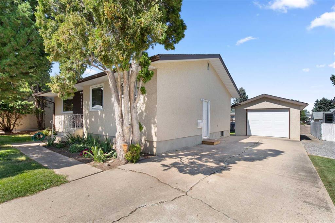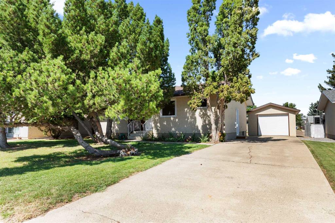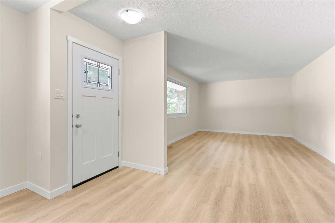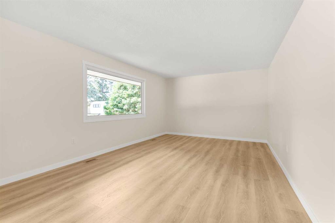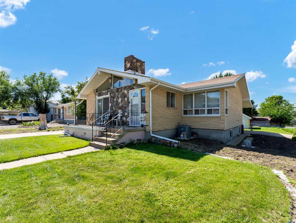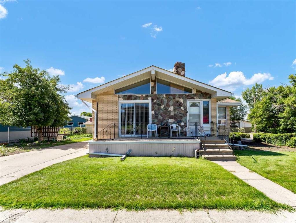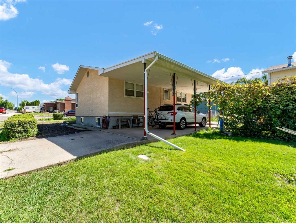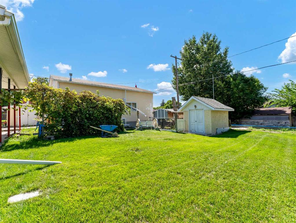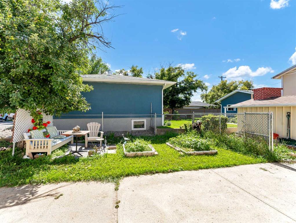9 Rossmere Way SE
Medicine Hat T1B2M7
MLS® Number: A2263108
$ 379,900
4
BEDROOMS
2 + 0
BATHROOMS
1980
YEAR BUILT
Welcome to this charming 4 bedroom, 2 bathroom bungalow! Completely renovated, this lovely home is close to schools and playgrounds with an easy walk to the Mall. Brand new kitchen cupboards, vinyl plank flooring and hand crafted countertops make this a kitchen you will love! Walk through the patio doors onto the newly completed covered deck to enjoy the serenity of this lovely neighborhood. Both floors have large closets, new flooring and ample storage space. Downstairs there is a huge storage room for all of those extras. New carpet in the lower level provides warmth and comfort. A very spacious family room and laundry area complete the lower level. Brand new furnace, A/C and energy saving water heater make this home very efficient. As well, there are new shingles on both the house and garage. Park in comfort in the double garage, or on the cement pad in front of the house. This home shines with curb appeal thanks to its eye-catching Cape Cod exterior, complemented by new vinyl windows. This wonderful home has everything a family could want – comfort, style and location and all new stainless appliance package– and is available for immediate possession! Call your favorite REALTOR® today to view this amazing property. Check out the 3-D tour!! https://my.matterport.com/show/?m=ieNNSQrfwdb&help=1
| COMMUNITY | Ross Glen |
| PROPERTY TYPE | Detached |
| BUILDING TYPE | House |
| STYLE | Bungalow |
| YEAR BUILT | 1980 |
| SQUARE FOOTAGE | 944 |
| BEDROOMS | 4 |
| BATHROOMS | 2.00 |
| BASEMENT | Full |
| AMENITIES | |
| APPLIANCES | Central Air Conditioner, Dishwasher, Garage Control(s), Microwave Hood Fan, Refrigerator, Stove(s) |
| COOLING | Central Air |
| FIREPLACE | N/A |
| FLOORING | Carpet, Vinyl Plank |
| HEATING | High Efficiency, Forced Air, Natural Gas |
| LAUNDRY | In Basement, Laundry Room |
| LOT FEATURES | Back Lane, Back Yard, City Lot, Front Yard, Standard Shaped Lot, Street Lighting |
| PARKING | Concrete Driveway, Double Garage Detached, Front Drive, Garage Door Opener, Insulated, Off Street, Parking Pad |
| RESTRICTIONS | None Known |
| ROOF | Asphalt Shingle |
| TITLE | Fee Simple |
| BROKER | SOURCE 1 REALTY CORP. |
| ROOMS | DIMENSIONS (m) | LEVEL |
|---|---|---|
| Family Room | 26`9" x 12`11" | Lower |
| Bedroom | 9`8" x 10`7" | Lower |
| Storage | 9`8" x 11`1" | Lower |
| 3pc Bathroom | 8`11" x 6`2" | Lower |
| Laundry | 16`5" x 11`1" | Lower |
| Living Room | 17`4" x 13`3" | Main |
| Dining Room | 7`6" x 8`3" | Main |
| Kitchen | 8`10" x 8`3" | Main |
| Bedroom | 9`0" x 11`7" | Main |
| Bedroom - Primary | 10`6" x 11`7" | Main |
| Bedroom | 11`6" x 7`11" | Main |
| 4pc Bathroom | 5`3" x 8`1" | Main |

