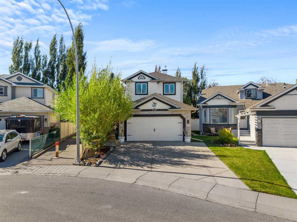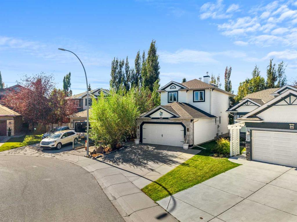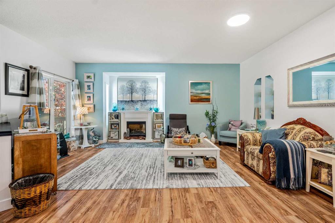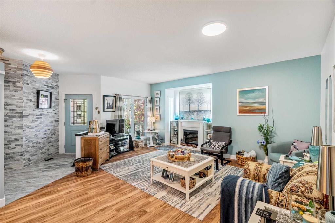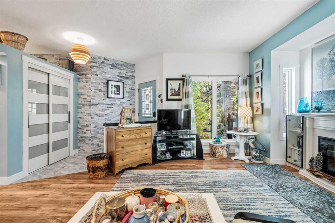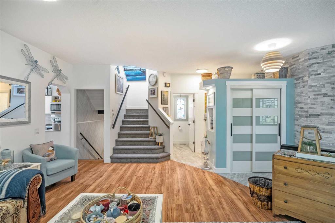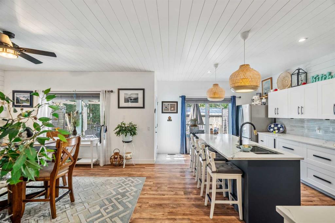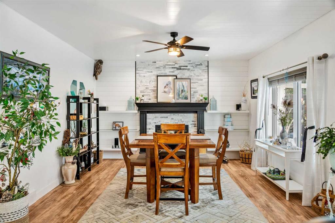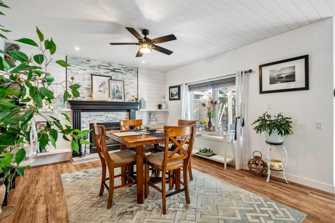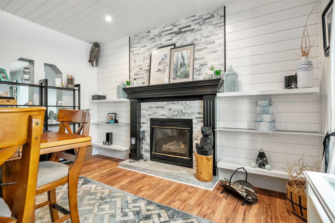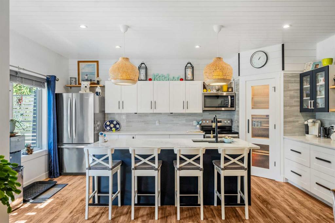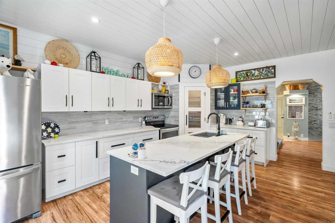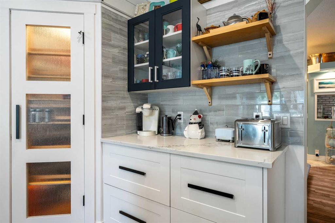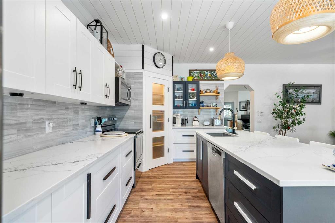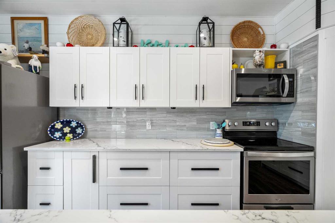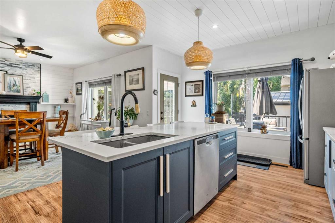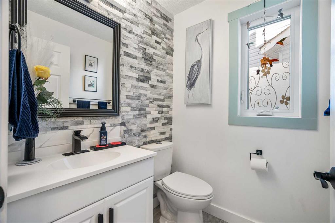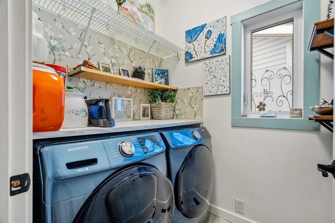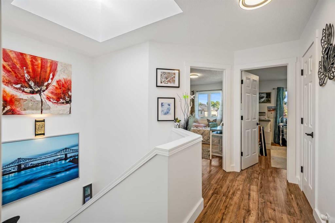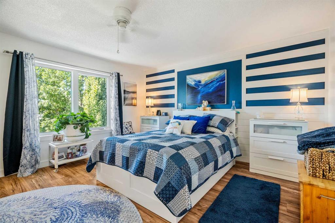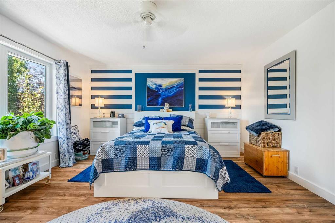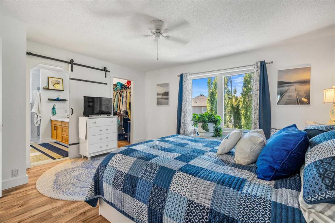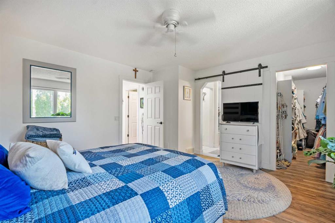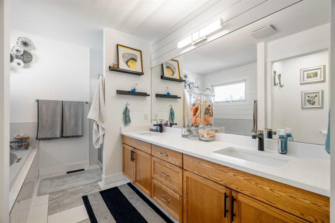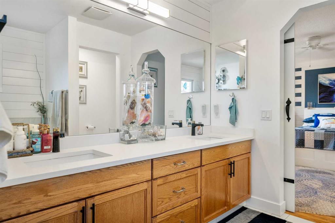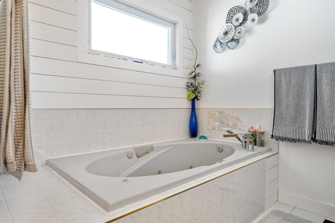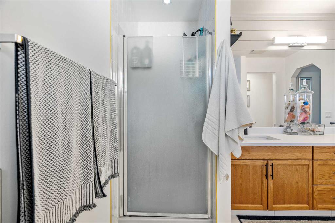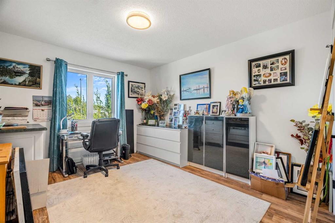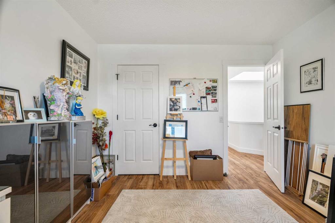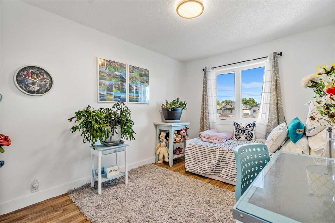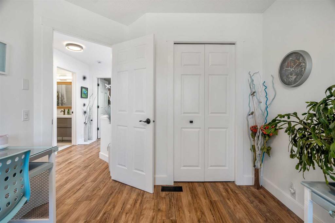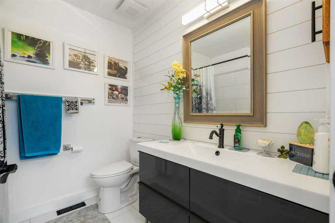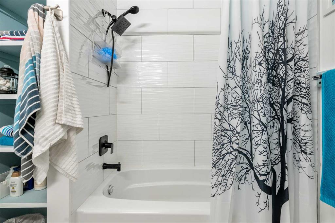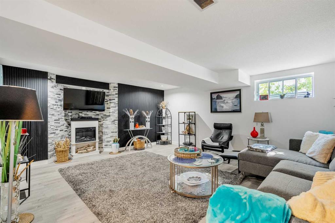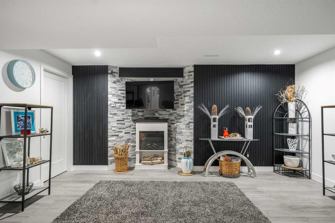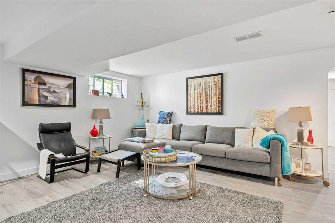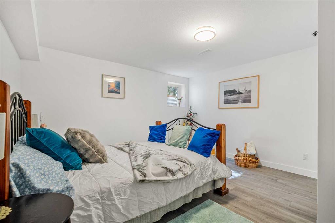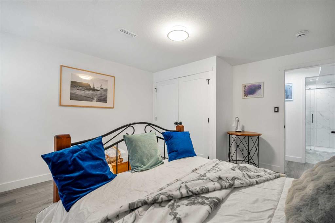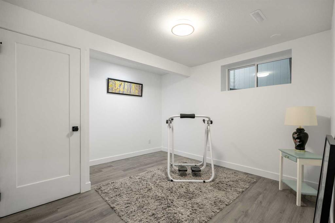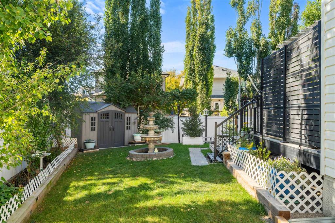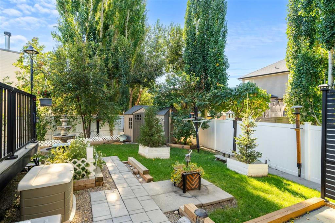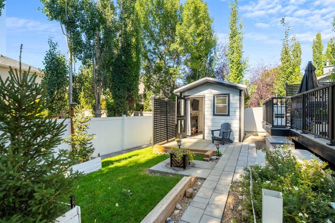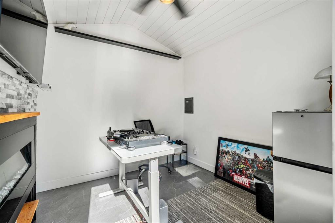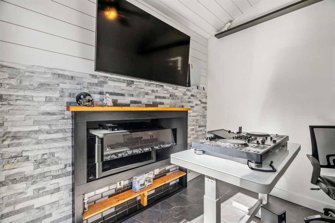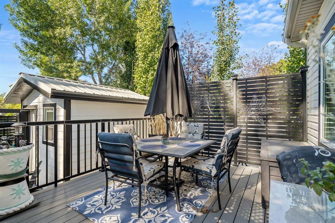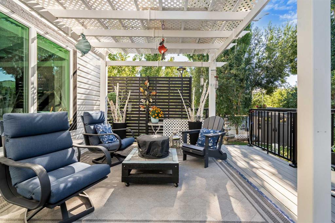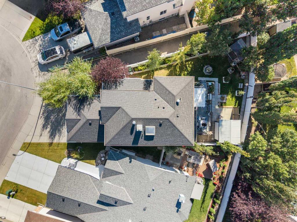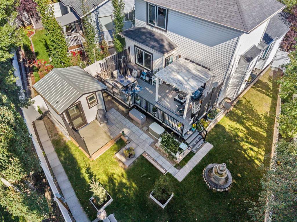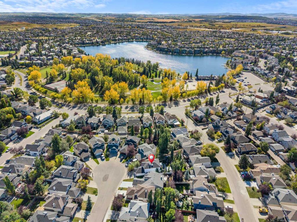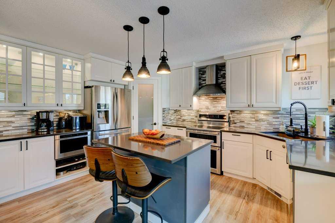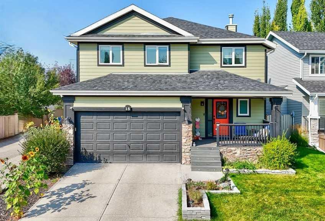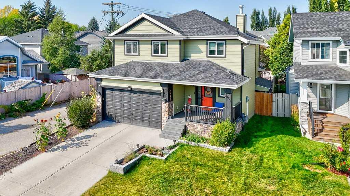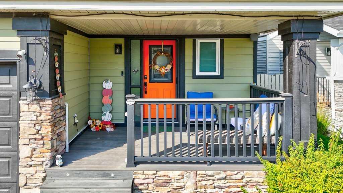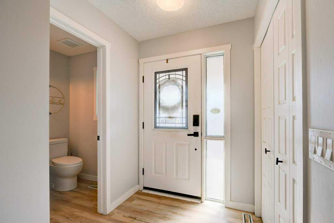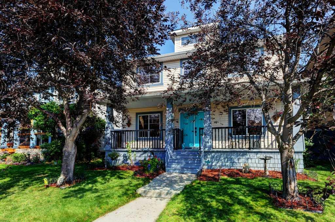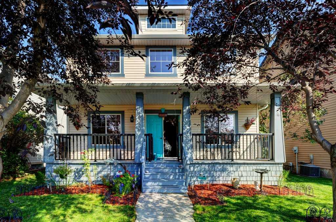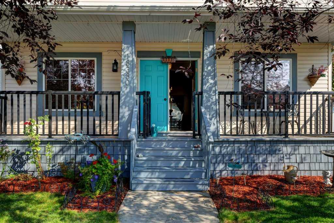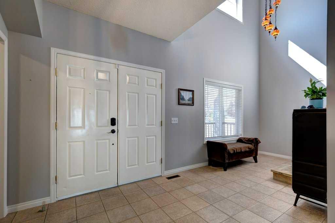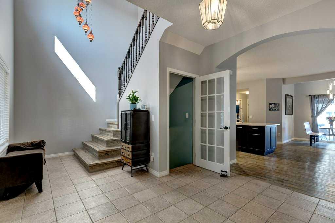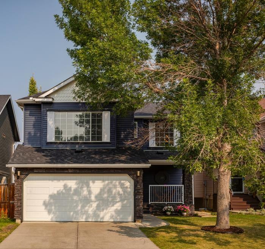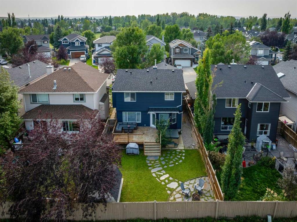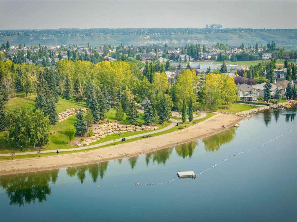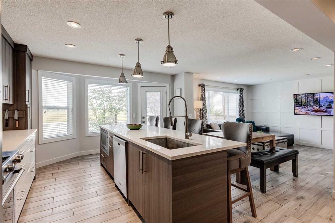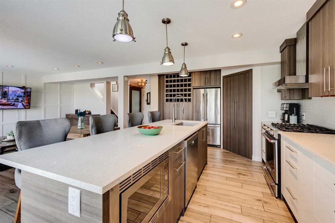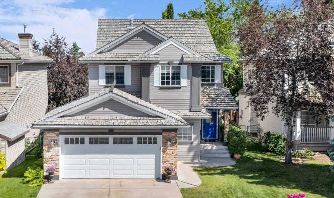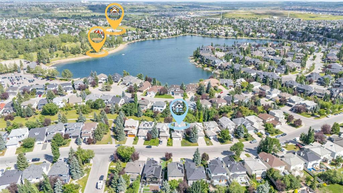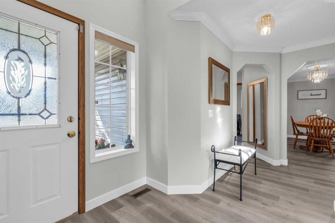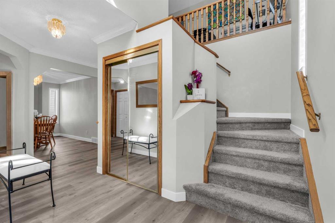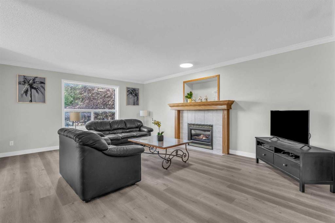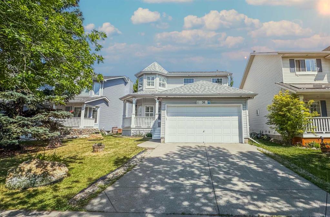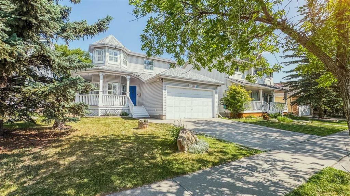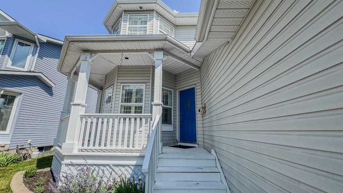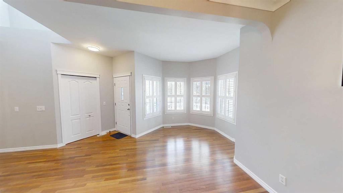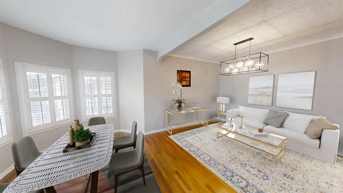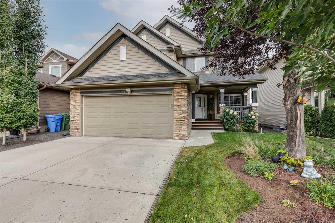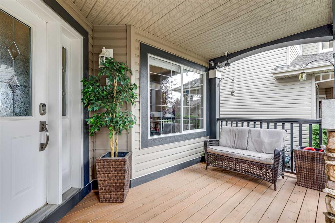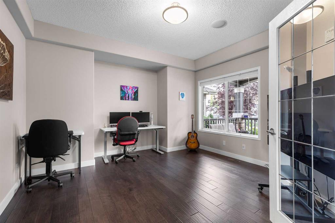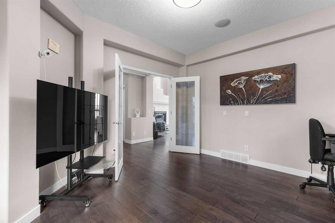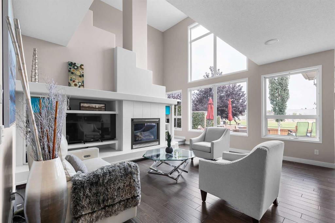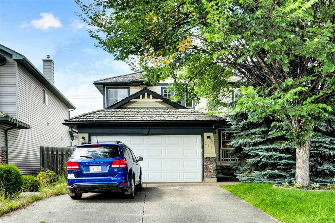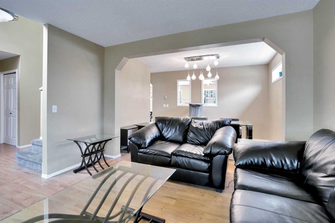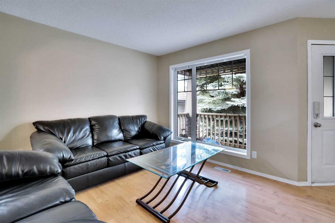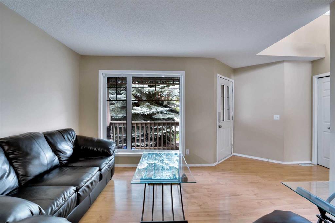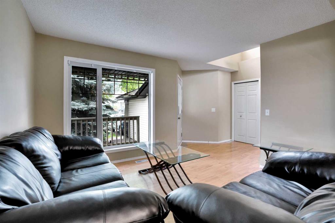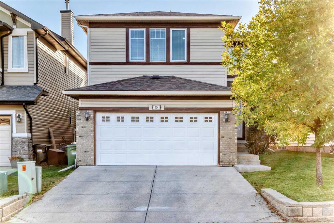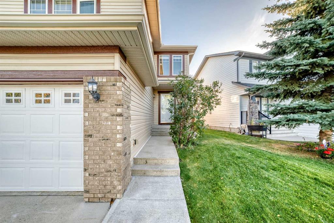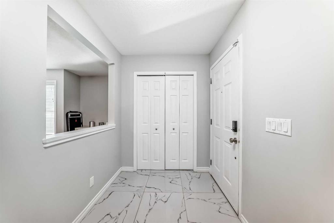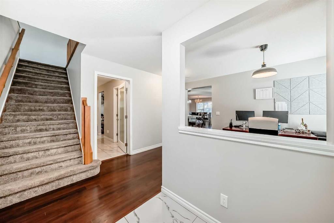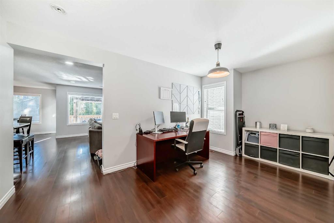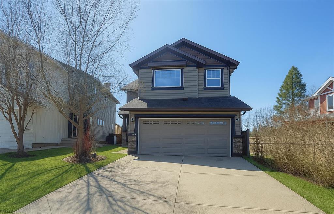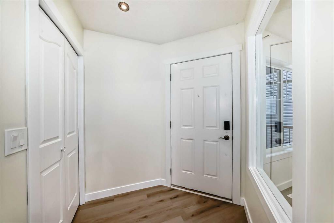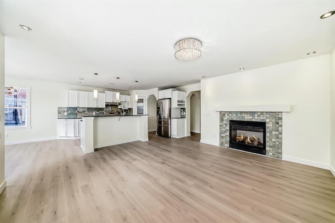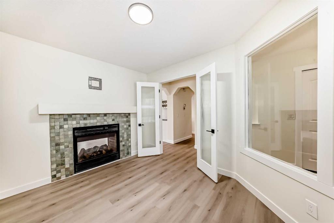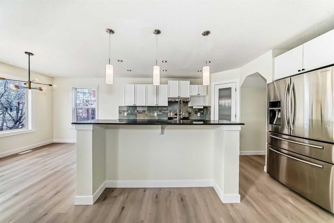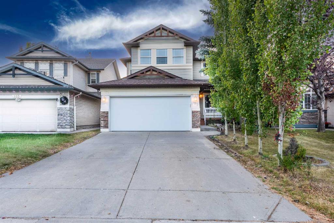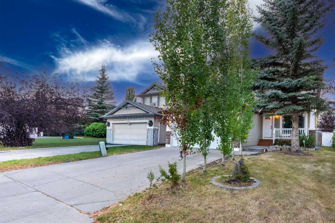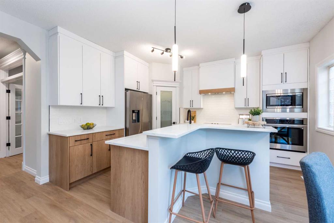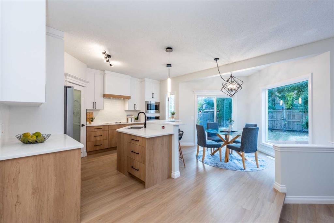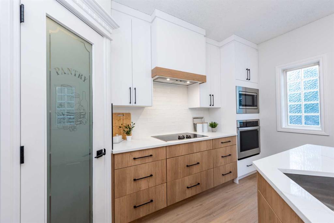258 Chaparral Court SE
Calgary T2X 3M3
MLS® Number: A2258261
$ 825,000
5
BEDROOMS
3 + 1
BATHROOMS
1,971
SQUARE FEET
1997
YEAR BUILT
Welcome to 258 Chaparral Court SE, a beautifully maintained and upgraded family home tucked into a quiet cul-de-sac in the sought-after LAKE COMMUNITY OF CHAPARRAL JUST SECONDS AWAY FROM THE LAKE. With modern finishes, smart design, and a layout built for comfort and connection, this residence offers an exceptional opportunity in southeast Calgary. As you step through the front door, you’re greeted by a light-filled foyer that leads into an open-concept main floor designed for seamless flow and daily living. The gourmet kitchen becomes the heart of the home, featuring quartz countertops, full-height cabinetry, a large island with breakfast bar, and high-end stainless steel appliances. The adjacent dining space provides ample room for gatherings, while the living area anchors relaxation with a cozy gas fireplace and a TV niche. A convenient powder room and laundry room completes this level. Upstairs, three generously sized bedrooms await, including a relaxing primary suite. Retreat to your own oasis with a spa-style ensuite bathroom, dual vanities, glass-enclosed shower, and direct access to a spacious walk-in closet. The secondary bedrooms share a well-appointed full bath. The lower level is fully developed and offers bonus living space ideal for media, games, or a home office, enjoy electric in-floor heating in the bathroom. Two bedrooms and a full bathroom round out the basement, providing excellent versatility for family, guests, or multi-purpose use. Outside, the private, fully fenced backyard invites outdoor enjoyment. Side note, two thirds of the fence are maintenance free vinyl. A generous composite, maintenance free deck with a beautiful pergola overlooks the landscaped yard—perfect for BBQs, morning coffee, or kid-safe play. In addition you will find a four season cabin wired for entertainment that includes a fireplace. An insulated attached double garage offers secure parking and storage. This home has been meticulously cared for, with upgrades throughout that elevate both function and style, including BRAND NEW WINDOWS with lifetime warranty—think designer finishes, upgraded lighting, and thoughtful detail in every room. Situated in Chaparral, this location combines suburban tranquility with exceptional community amenities. Residents enjoy access to Chaparral’s lake, scenic trails along the Bow River, parks, local schools, and convenient access to transit. Easy connections to Calgary’s major roadways put shopping, dining, and downtown Calgary within comfortable reach. In summary: 258 Chaparral Court SE delivers a rare blend of elevated finishes, smart layout, and community-centric living. It’s a home that meets today’s lifestyle demands—schedule your private showing today and experience all it has to offer.
| COMMUNITY | Chaparral |
| PROPERTY TYPE | Detached |
| BUILDING TYPE | House |
| STYLE | 2 Storey |
| YEAR BUILT | 1997 |
| SQUARE FOOTAGE | 1,971 |
| BEDROOMS | 5 |
| BATHROOMS | 4.00 |
| BASEMENT | Finished, Full |
| AMENITIES | |
| APPLIANCES | Dishwasher, Dryer, Microwave, Microwave Hood Fan, Refrigerator, Stove(s), Washer |
| COOLING | None |
| FIREPLACE | Electric, Gas |
| FLOORING | Hardwood, Tile, Vinyl Plank |
| HEATING | Forced Air, Natural Gas |
| LAUNDRY | Main Level |
| LOT FEATURES | Cul-De-Sac, Pie Shaped Lot |
| PARKING | Double Garage Attached |
| RESTRICTIONS | None Known |
| ROOF | Asphalt Shingle |
| TITLE | Fee Simple |
| BROKER | eXp Realty |
| ROOMS | DIMENSIONS (m) | LEVEL |
|---|---|---|
| 3pc Bathroom | 7`9" x 5`4" | Basement |
| Bedroom | 11`3" x 11`11" | Basement |
| Bedroom | 14`1" x 13`6" | Basement |
| Family Room | 18`2" x 20`11" | Basement |
| Furnace/Utility Room | 9`5" x 11`0" | Basement |
| 2pc Bathroom | 5`2" x 5`0" | Main |
| Dining Room | 14`5" x 13`10" | Main |
| Kitchen | 12`5" x 17`9" | Main |
| Living Room | 20`11" x 18`5" | Main |
| 4pc Bathroom | 7`1" x 7`7" | Upper |
| 5pc Ensuite bath | 13`6" x 9`7" | Upper |
| Bedroom | 9`4" x 13`3" | Upper |
| Bedroom | 10`10" x 12`5" | Upper |
| Bedroom - Primary | 15`6" x 14`1" | Upper |
| Walk-In Closet | 11`2" x 4`6" | Upper |

