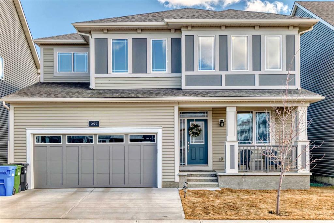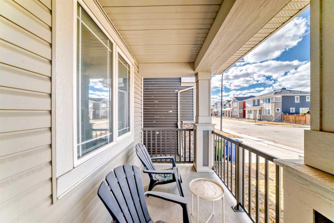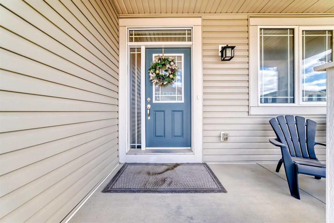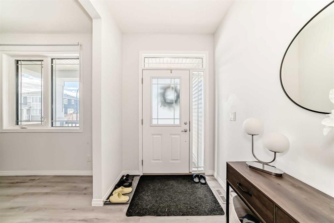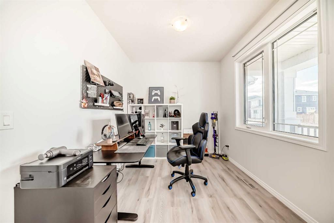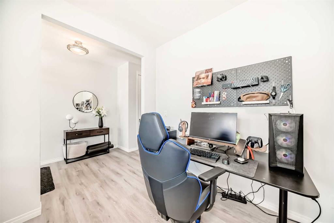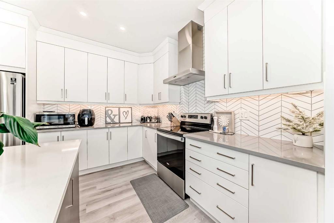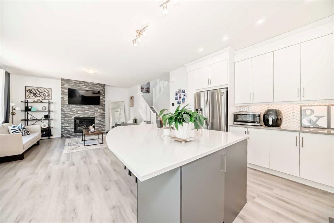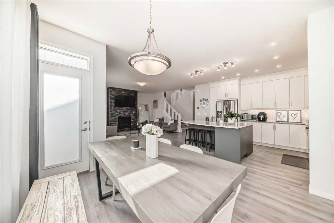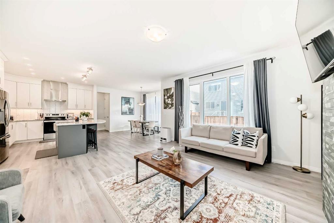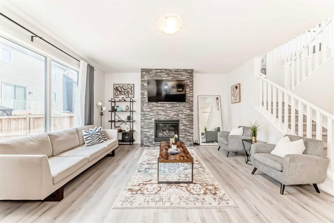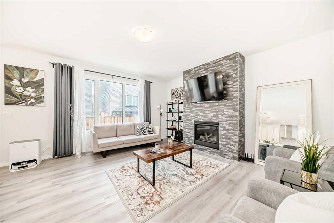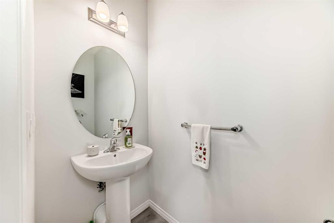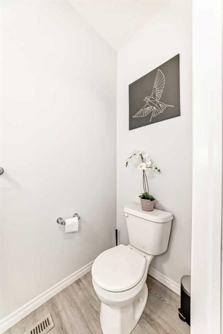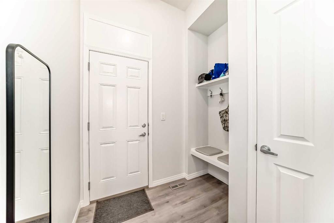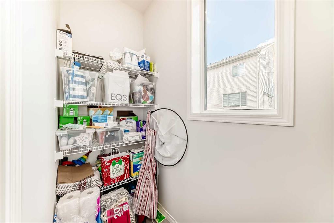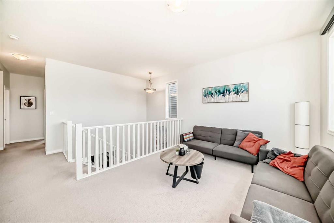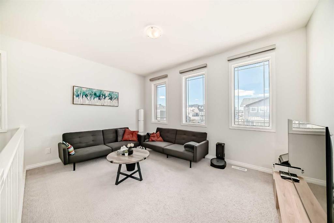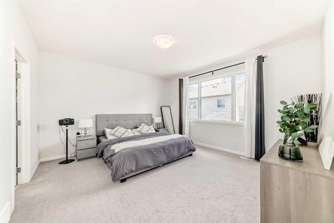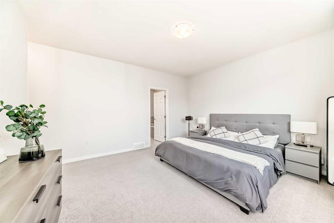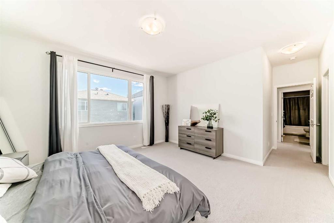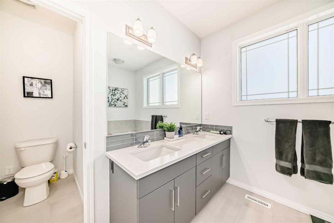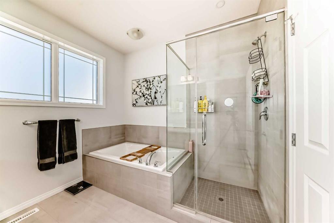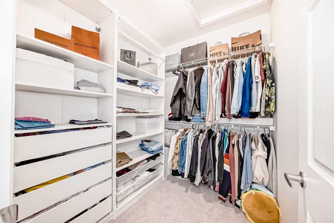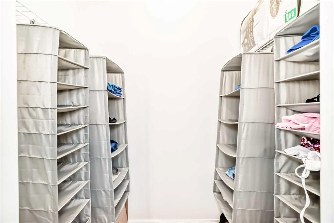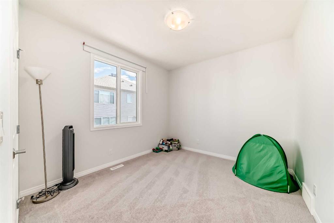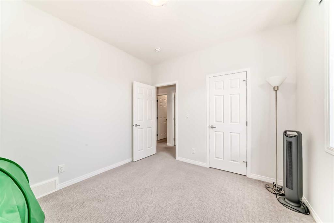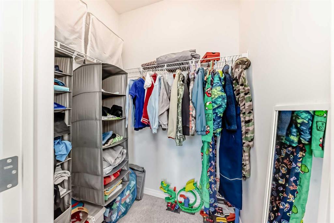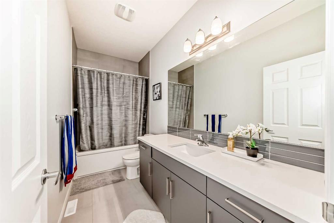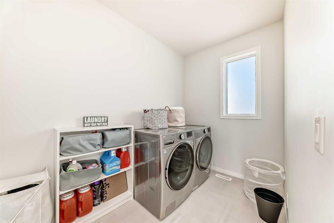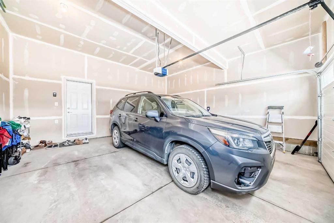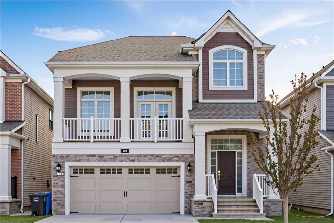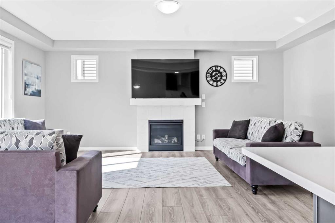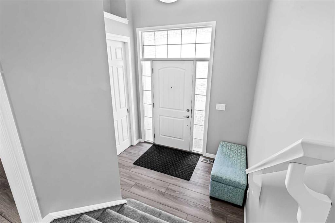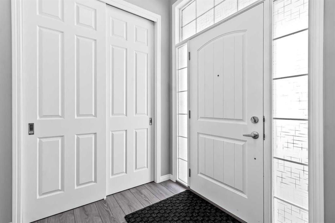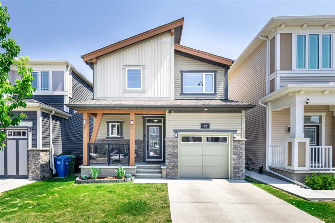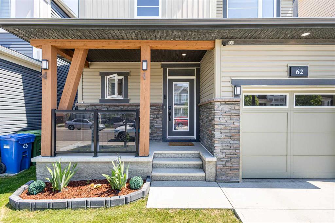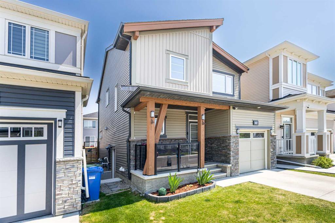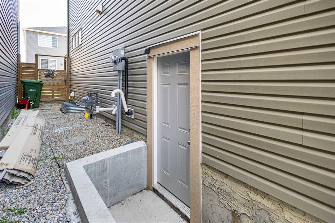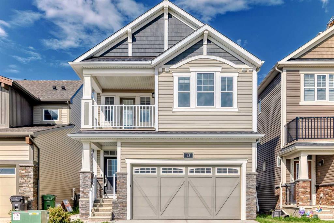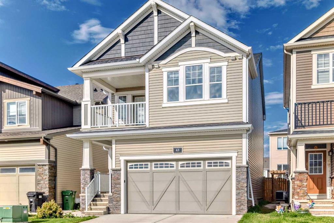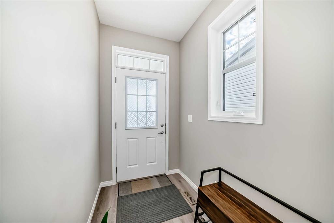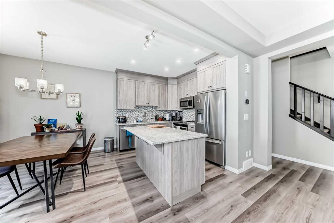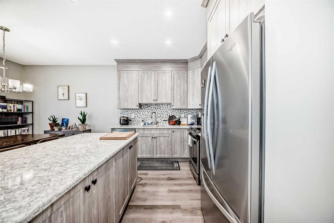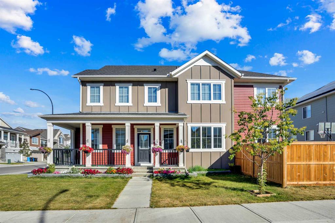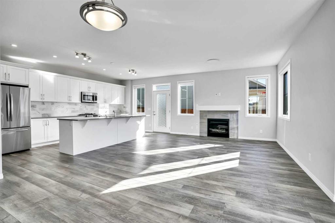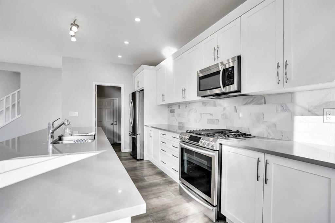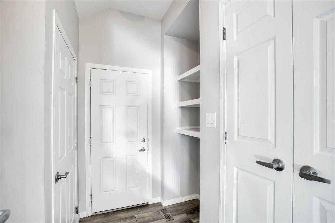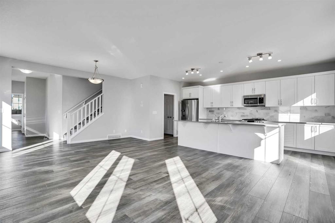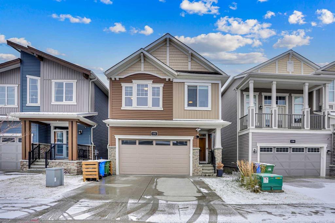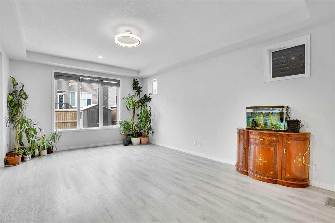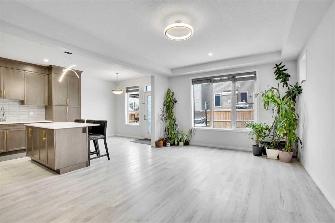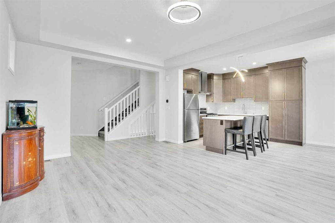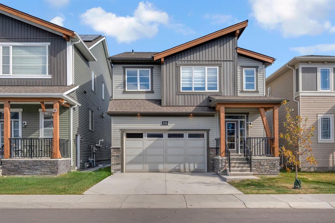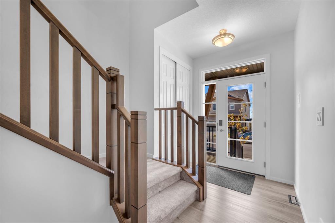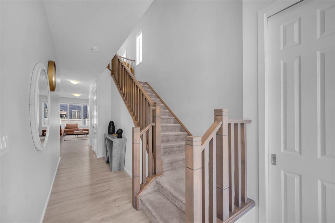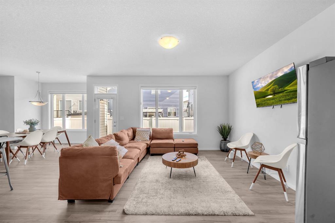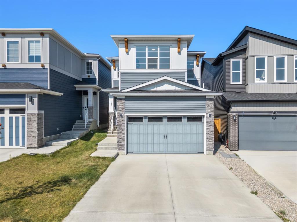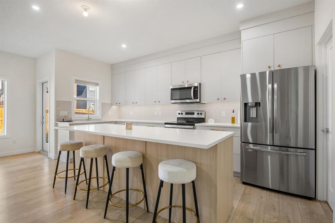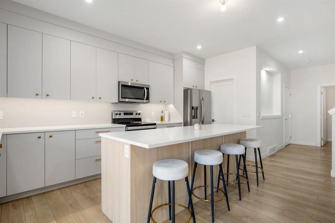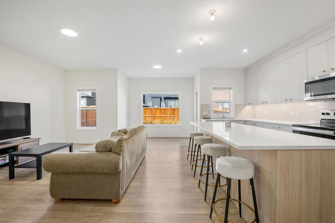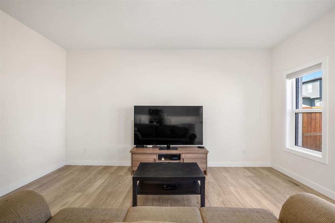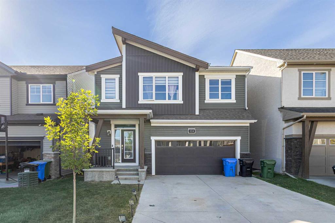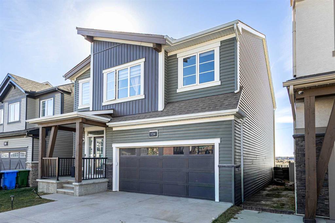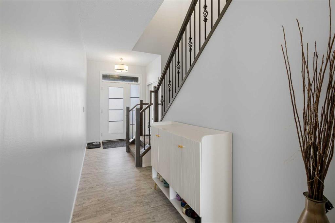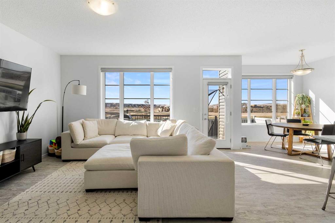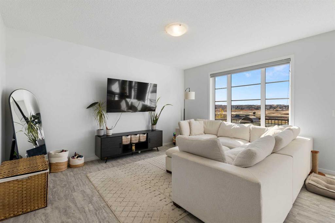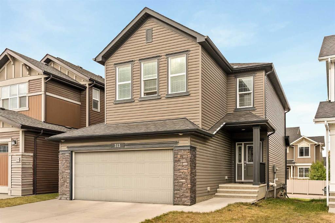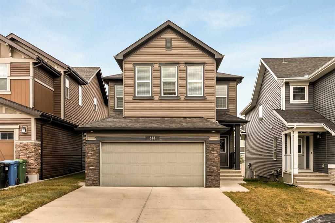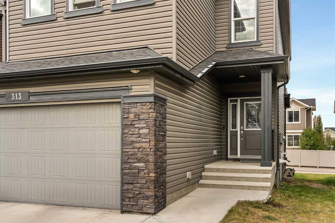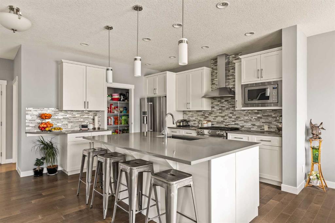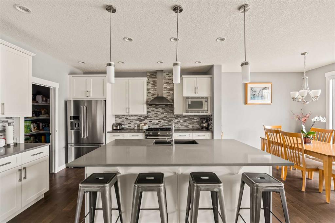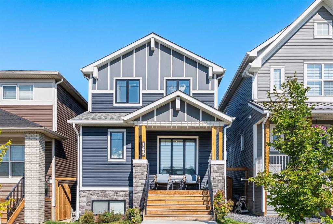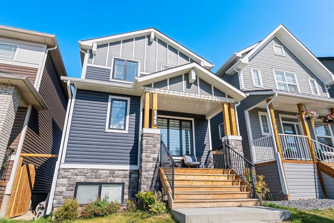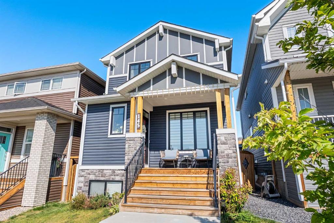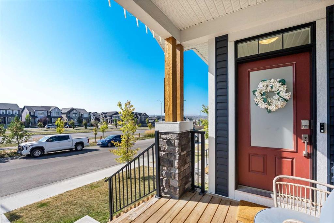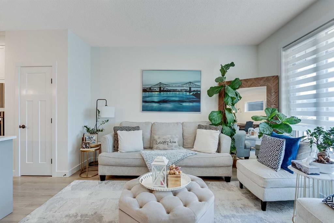257 Carrington Way NW
Calgary T3P 1N4
MLS® Number: A2270558
$ 715,000
3
BEDROOMS
2 + 1
BATHROOMS
2021
YEAR BUILT
Great pricing with 715,000 in Carrington! An Immaculate condition 2,243 sq.ft 2-storey single family detached home sitting on a large 44' W Lot in beautiful Carrington NW. The main floor and upper floor both has 9’ ceiling, neutral colours, a beautiful upgraded gourmet kitchen with quartz countertops and a massive island. It also come with a nice size office area with huge windows! Gorgeous luxury vinyl flooring flows throughout the main floor. The second floor features a master bedroom with attached 5 piece upgraded ensuite featuring quarts countertops, free standing tub, shower with a bench and a walk-in closet. The house also has 2 more bedrooms, a full bathroom with quartz countertops, laundry room and a big bonus room. Basement is unfinished and has a bathroom rough-in. Enjoy access to amenities including planned schools, an environmental reserve, and recreational facilities, sure to complement your lifestyle!
| COMMUNITY | Carrington |
| PROPERTY TYPE | Detached |
| BUILDING TYPE | House |
| STYLE | 2 Storey |
| YEAR BUILT | 2021 |
| SQUARE FOOTAGE | 2,243 |
| BEDROOMS | 3 |
| BATHROOMS | 3.00 |
| BASEMENT | Full |
| AMENITIES | |
| APPLIANCES | Dishwasher, Electric Stove, Microwave, Range Hood, Refrigerator, Washer/Dryer |
| COOLING | None |
| FIREPLACE | Gas |
| FLOORING | Carpet, Vinyl Plank |
| HEATING | Forced Air |
| LAUNDRY | Laundry Room |
| LOT FEATURES | Rectangular Lot |
| PARKING | Double Garage Attached |
| RESTRICTIONS | None Known |
| ROOF | Asphalt Shingle |
| TITLE | Fee Simple |
| BROKER | Grand Realty |
| ROOMS | DIMENSIONS (m) | LEVEL |
|---|---|---|
| Entrance | 8`6" x 5`10" | Main |
| Office | 10`0" x 8`8" | Main |
| Living Room | 13`10" x 15`9" | Main |
| Kitchen | 15`4" x 11`3" | Main |
| Dining Room | 11`5" x 8`0" | Main |
| 2pc Bathroom | 7`3" x 3`4" | Main |
| Family Room | 14`8" x 8`10" | Upper |
| Bedroom | 12`2" x 10`6" | Upper |
| 4pc Bathroom | 11`3" x 4`11" | Upper |
| Bedroom | 11`3" x 10`4" | Upper |
| Laundry | 10`4" x 6`2" | Upper |
| 5pc Ensuite bath | 14`8" x 9`2" | Upper |
| Bedroom - Primary | 14`8" x 13`10" | Upper |

