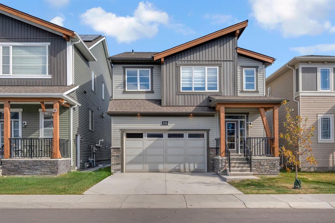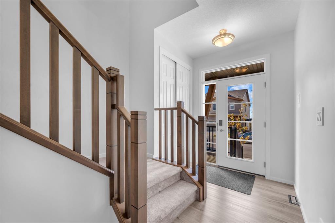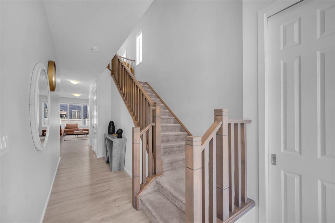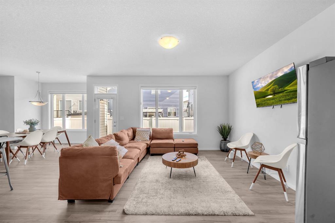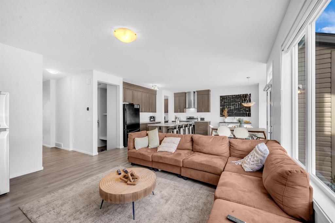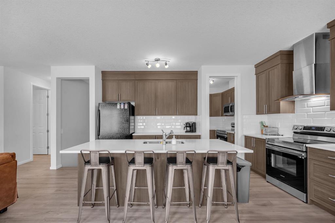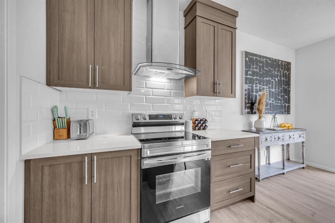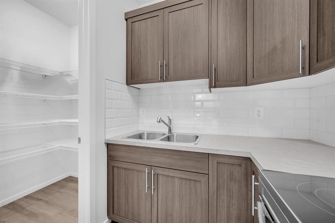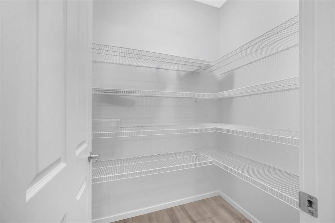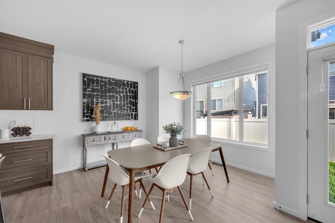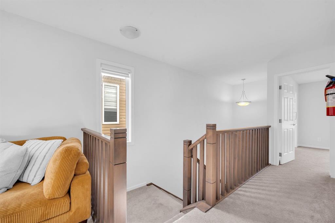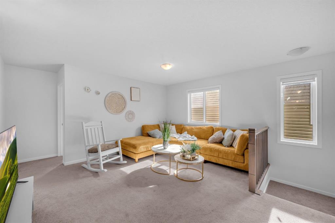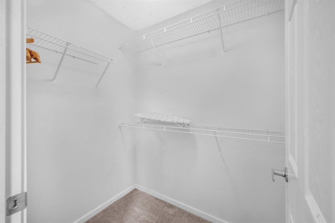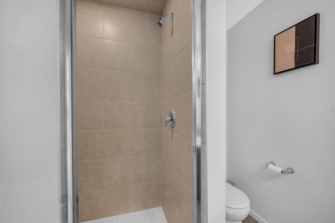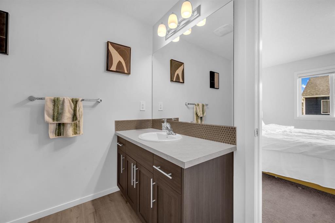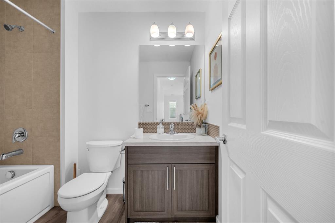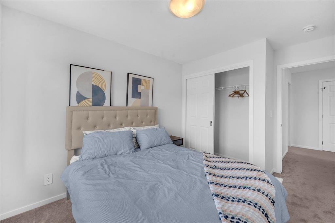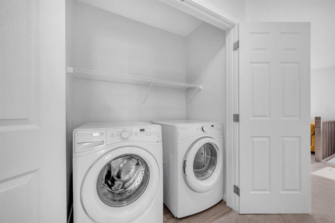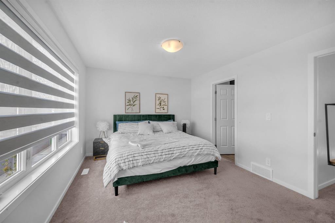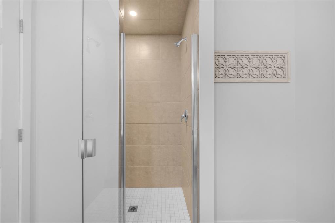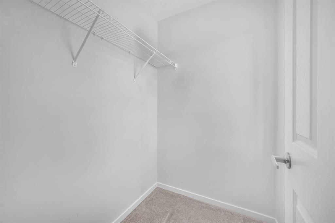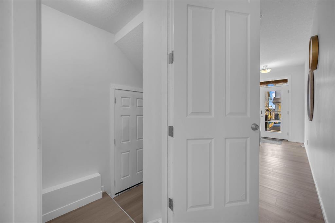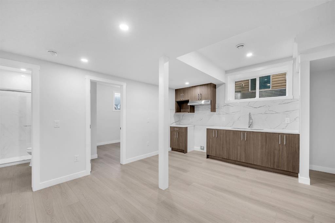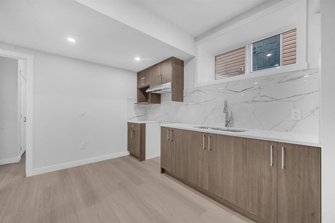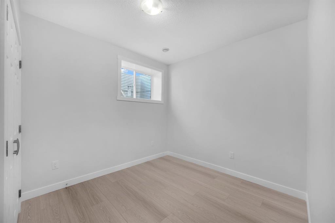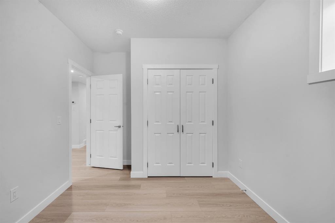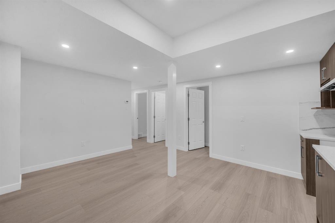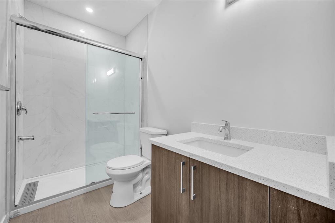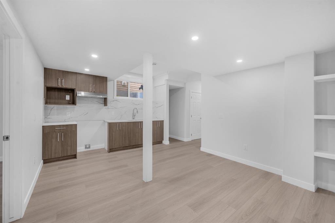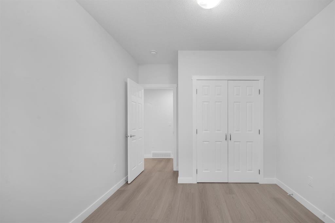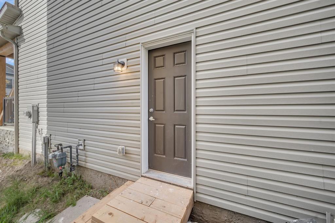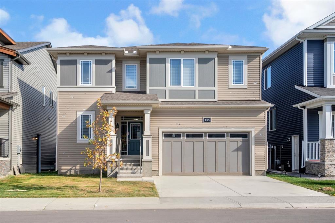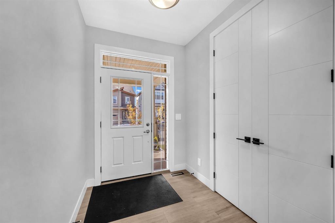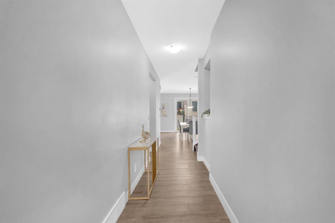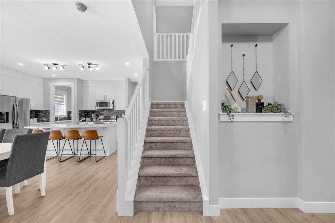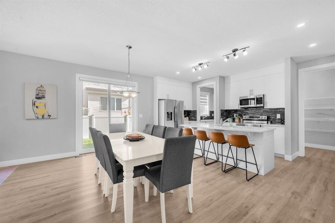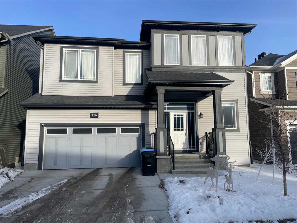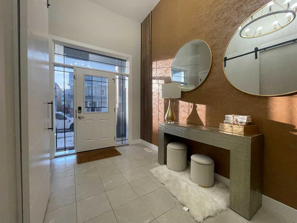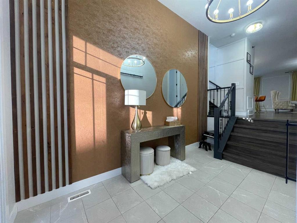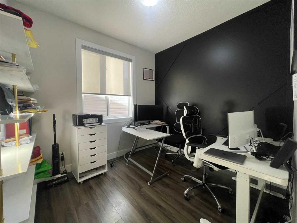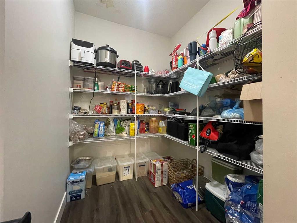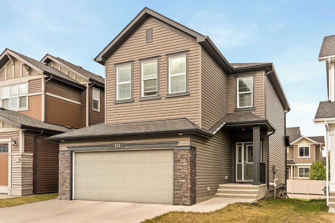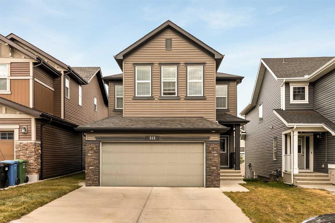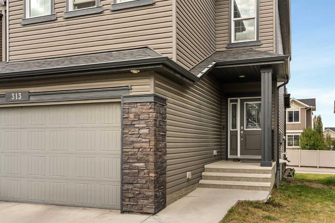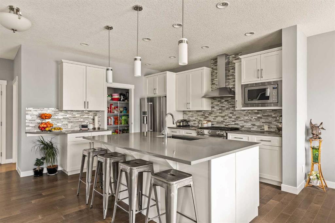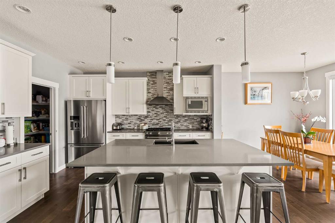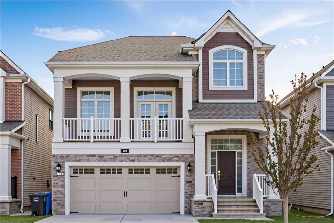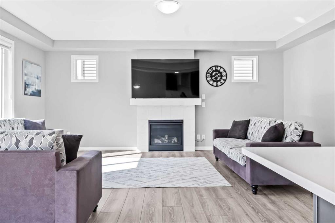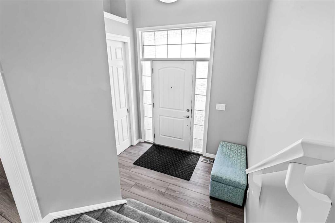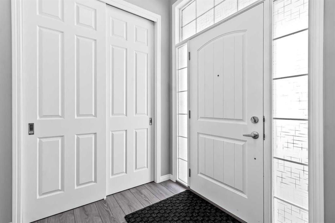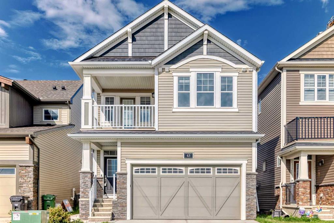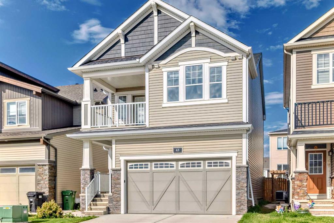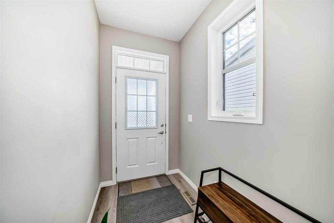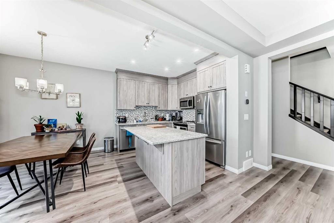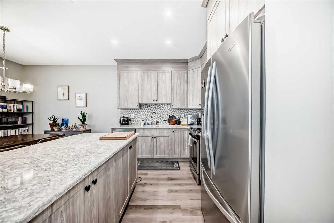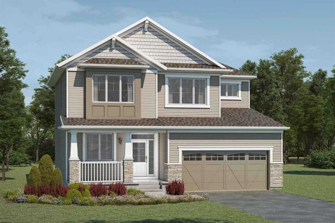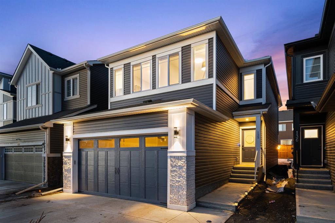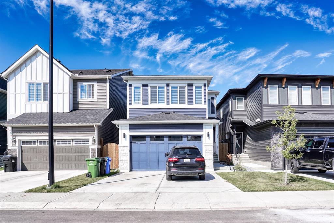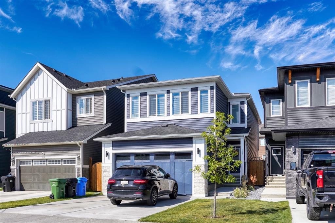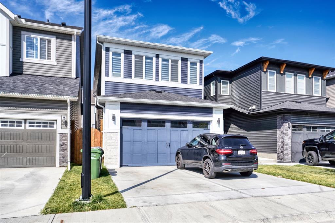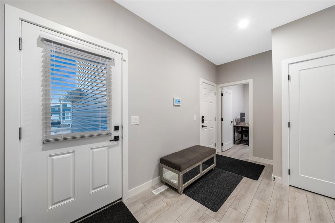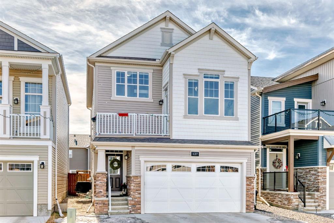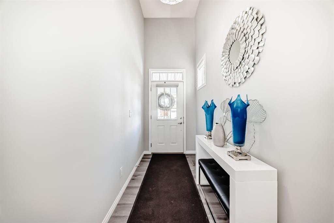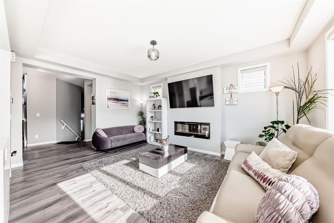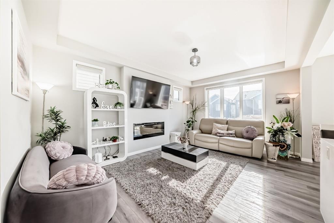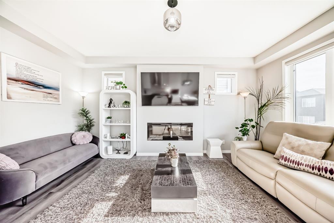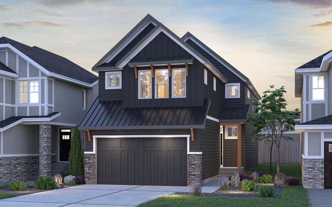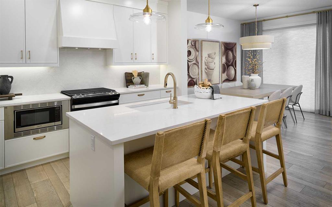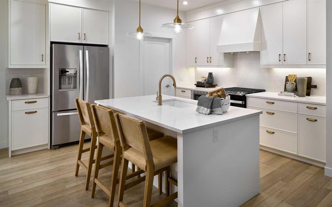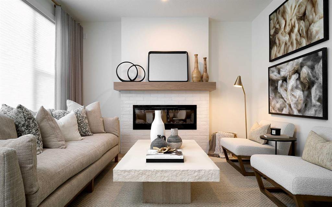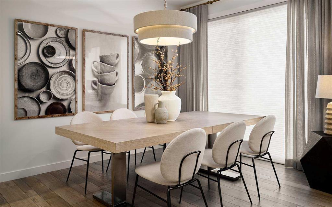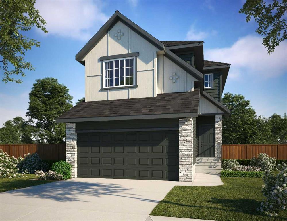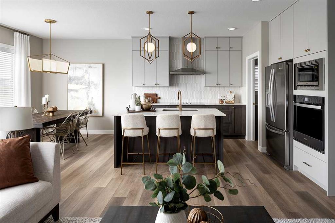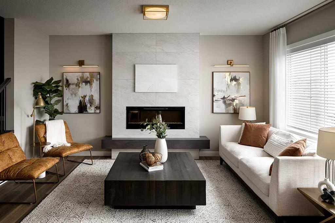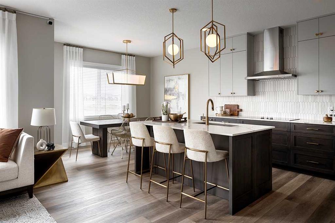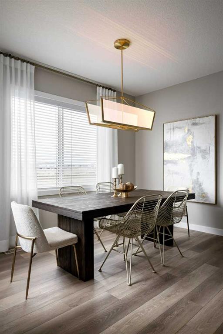151 Carringham Way NW
Calgary T4B 3P5
MLS® Number: A2270889
$ 799,900
6
BEDROOMS
4 + 1
BATHROOMS
2,352
SQUARE FEET
2023
YEAR BUILT
This beautifully designed 6 bedrooms, 4.5 bath home showcases craftsmanship, functionality, and style across every level — perfect for growing or multi-generational families. Step inside to a welcoming open layout with railing throughout the stairs, a spacious living area filled with natural light from large windows, and 9-foot ceilings creating an airy feel. The gourmet kitchen impresses with full-height cabinetry, granite countertops, stainless-steel appliances, a chimney hood fan, and a generous SPICE KITCHEN complete with pantry and extra cabinetry — ideal for large family cooking. A half bathroom, mudroom, and a well-planned dining area complete the main floor, designed for both comfort and entertaining. Upstairs offers four spacious bedrooms, including a luxurious primary suite with a tiled standing shower and walk-in closet. The upper level also features three full bathrooms, a bright and open BONUS ROOM, and a dedicated laundry area for everyday convenience. The basement is a standout feature — a fully developed LEGAL SUITE with a separate side entrance, two bedrooms, a full kitchen, and a living area — an incredible mortgage helper or ideal space for extended family. Located steps away from Carrington Plaza, offering No Frills, McDonald’s, and a variety of retail and dining options, plus quick access to Stoney Trail for effortless commuting. This is the perfect blend of elegance, space, and practicality — a great opportunity in one of NW Calgary’s most sought-after neighbourhoods.
| COMMUNITY | Carrington |
| PROPERTY TYPE | Detached |
| BUILDING TYPE | House |
| STYLE | 2 Storey |
| YEAR BUILT | 2023 |
| SQUARE FOOTAGE | 2,352 |
| BEDROOMS | 6 |
| BATHROOMS | 5.00 |
| BASEMENT | Full |
| AMENITIES | |
| APPLIANCES | Dishwasher, Dryer, Electric Range, Garage Control(s), Microwave Hood Fan, Washer |
| COOLING | None |
| FIREPLACE | N/A |
| FLOORING | Carpet, Vinyl Plank |
| HEATING | Central |
| LAUNDRY | Laundry Room |
| LOT FEATURES | Front Yard, Rectangular Lot, See Remarks, Street Lighting |
| PARKING | Concrete Driveway, Covered, Double Garage Attached, Front Drive, Garage Door Opener, See Remarks |
| RESTRICTIONS | None Known |
| ROOF | Asphalt Shingle |
| TITLE | Fee Simple |
| BROKER | Amovista |
| ROOMS | DIMENSIONS (m) | LEVEL |
|---|---|---|
| 4pc Bathroom | 5`1" x 9`5" | Basement |
| Bedroom | 11`9" x 9`5" | Basement |
| Bedroom | 9`11" x 13`0" | Basement |
| Kitchen | 2`7" x 11`2" | Basement |
| Living Room | 13`3" x 12`8" | Basement |
| Furnace/Utility Room | 10`6" x 9`2" | Basement |
| 2pc Bathroom | 5`1" x 5`2" | Main |
| Dining Room | 15`2" x 11`8" | Main |
| Spice Kitchen | 6`6" x 8`1" | Main |
| Kitchen | 15`2" x 9`11" | Main |
| Living Room | 13`9" x 15`7" | Main |
| Mud Room | 7`2" x 8`1" | Main |
| 3pc Bathroom | 10`1" x 8`2" | Upper |
| 3pc Ensuite bath | 7`10" x 8`4" | Upper |
| 4pc Bathroom | 5`10" x 8`8" | Upper |
| Bedroom | 13`8" x 11`2" | Upper |
| Bedroom | 9`5" x 12`9" | Upper |
| Bedroom | 11`4" x 9`6" | Upper |
| Bonus Room | 15`1" x 11`8" | Upper |
| Bedroom - Primary | 13`8" x 12`7" | Upper |

